House of the Month
In Toronto, a Townhouse and ADU by JA Architecture Studio Recast the Victorian Vernacular
Toronto

Architects & Firms
The “bay-and-gable” house is a staple of Toronto architecture. The city’s 19th-century neighborhoods are filled with such dwellings—long and skinny, often joined into pairs or rows—whose fronts are gussied up with polygonal bay windows and steep, Gothic-style gables.
JA Architecture Studio, which occupies an old house in the city’s Queen West neighborhood, has drawn on this tradition to build a series of nearby house-and-accessory-dwelling-unit combinations that blend parametrically inspired formal explorations with Victorian frippery. The 2022 Design Vanguard firm recently completed 44 Foxley, a three-story house, with a basement suite and ADU facing a back alley, that continues this dialogue.
Designed on spec for a builder client, 44 Foxley supports a variety of family or rental arrangements, says JA principal and landscape designer Behnaz Assadi. The main house, less than 16 feet wide, forms part of a row. Atop its south-facing front facade, clad in striated courses of concrete brick, a rectangular bay window transitions as it rises into an arched dormer. Below, a stair descends leftward to a basement studio apartment. To the right, a wedge-shaped stoop ascends to a triple sliding door that lets light deep into an all-white enfilade of dining, kitchen, and living rooms. The interior employs a simple palette of white drywall and white oak flooring, materials that don’t distract from the house’s spatial qualities.
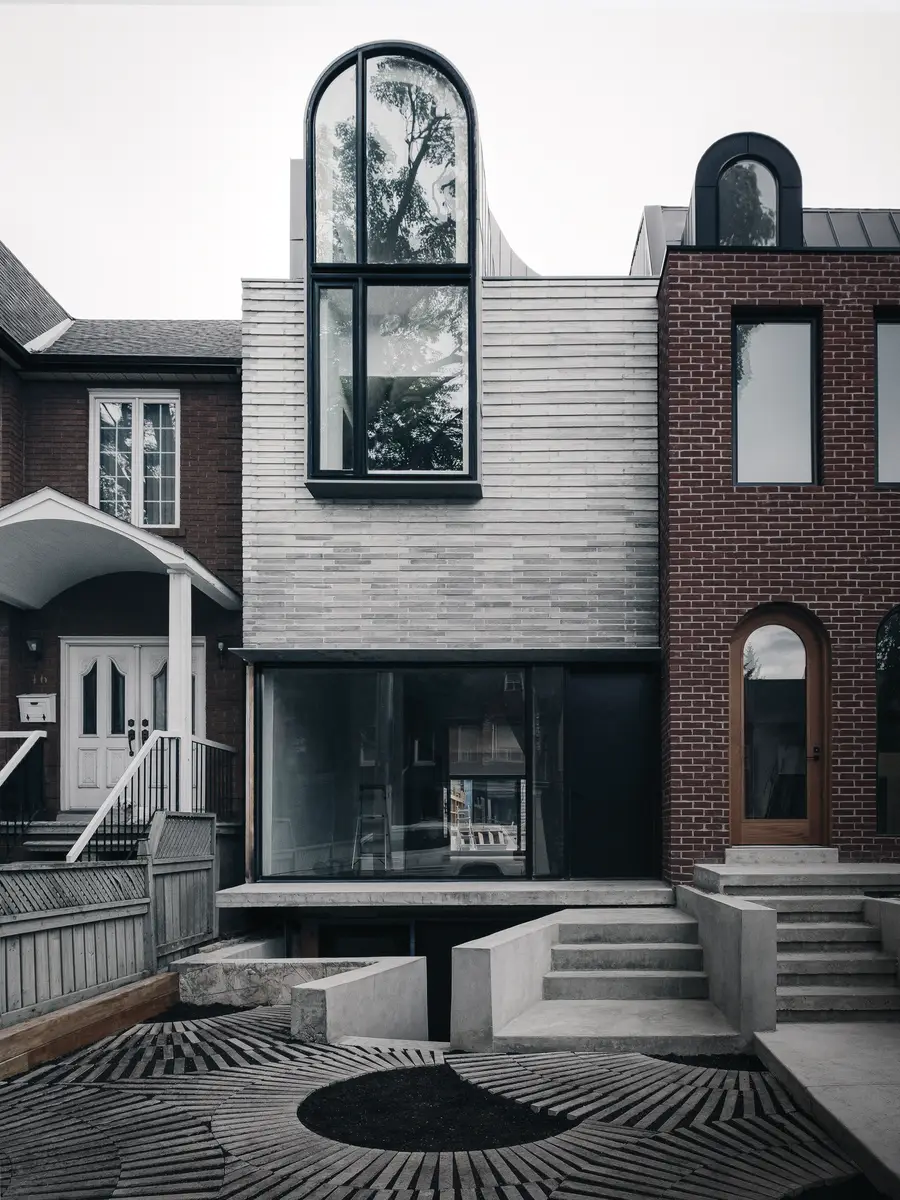
1
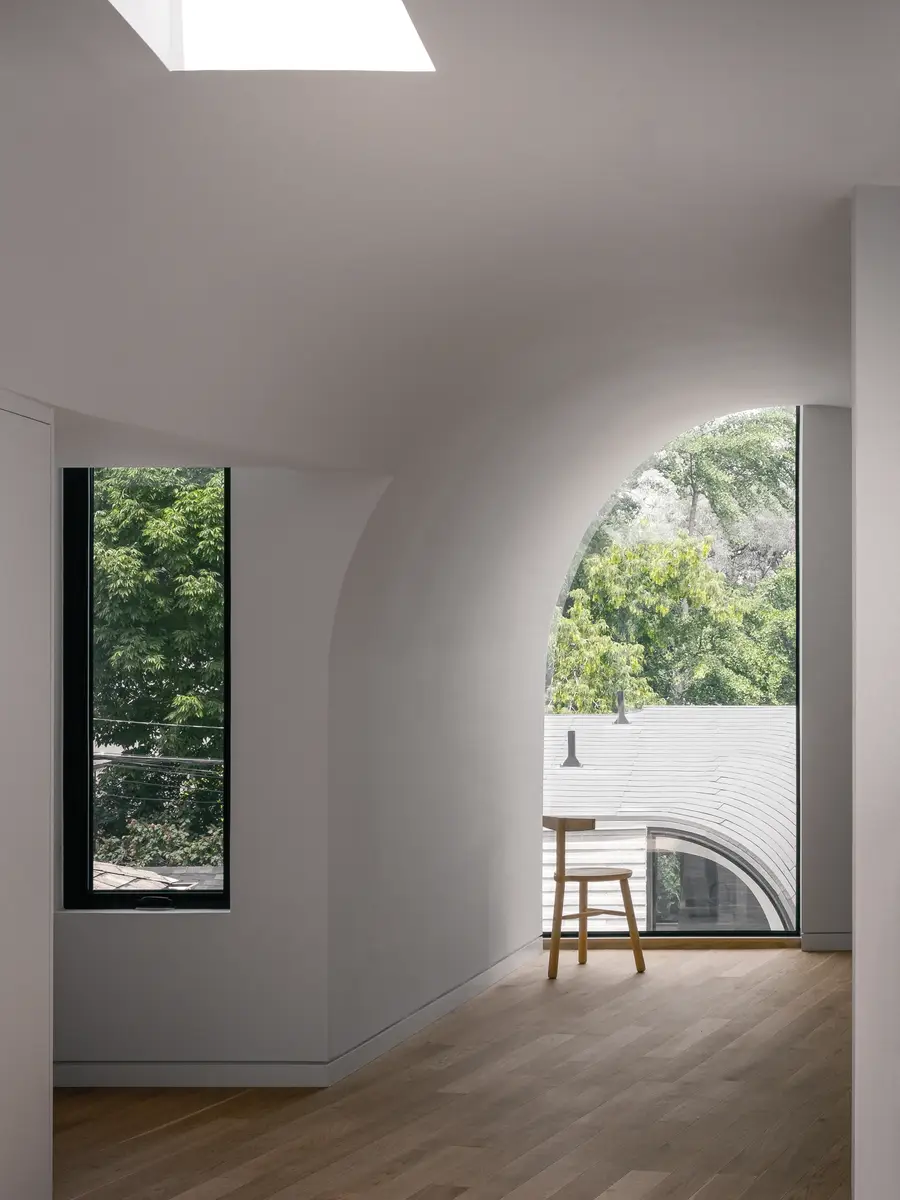
2
Curvilinear geometries appear outside, as with the arched dormer (1), and inside, with vaulted ceilings (2). Photos © Félix Michaud, click to enlarge.
Here, in the middle of the plan, comes a crucial twist: the stair leading up to the second and third floors, rather than running lengthwise, is twisted 15 degrees off axis. “The engine behind the form of the house is right there, in that strange angle,” says JA principal Nima Javidi, who leads the firm alongside Assadi. “That protruding volume transforms the whole space from a series of boxes into something special.”
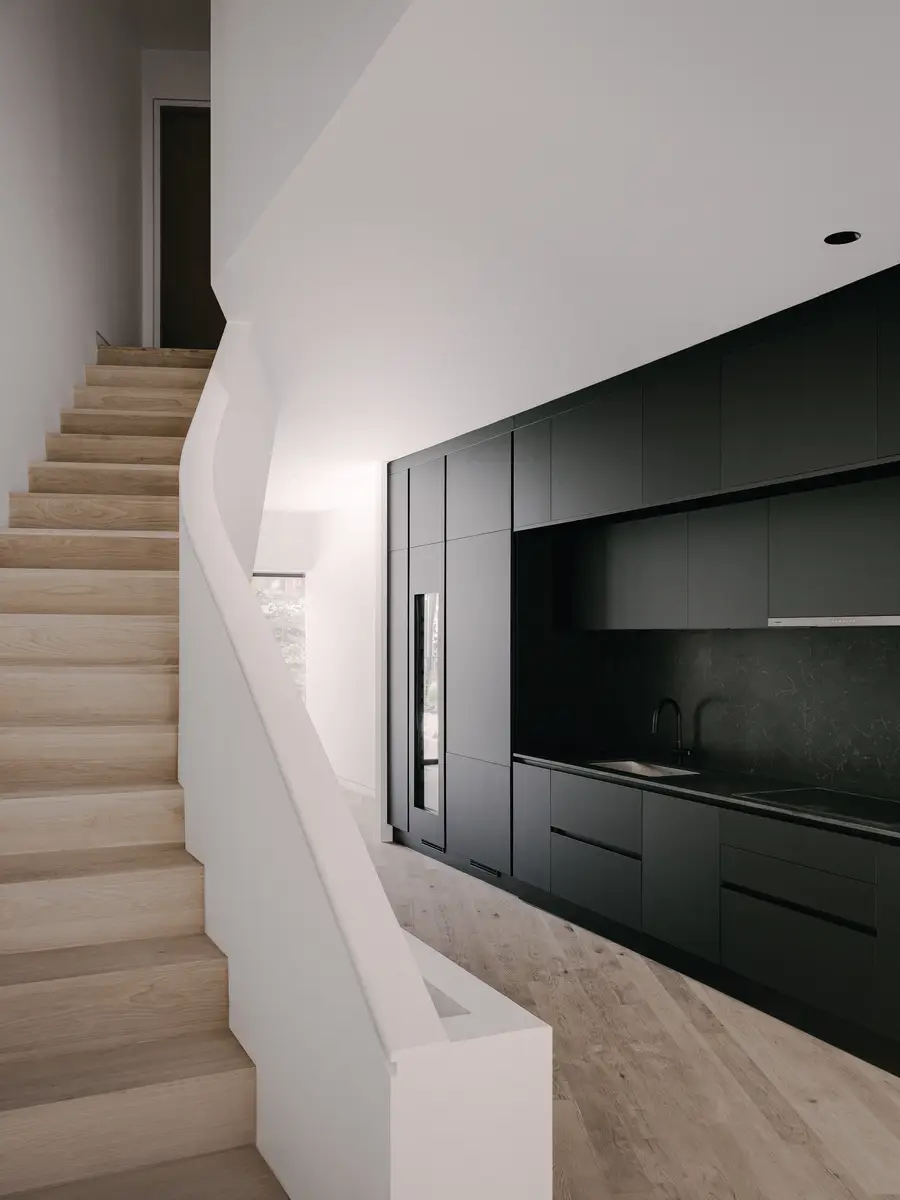
3
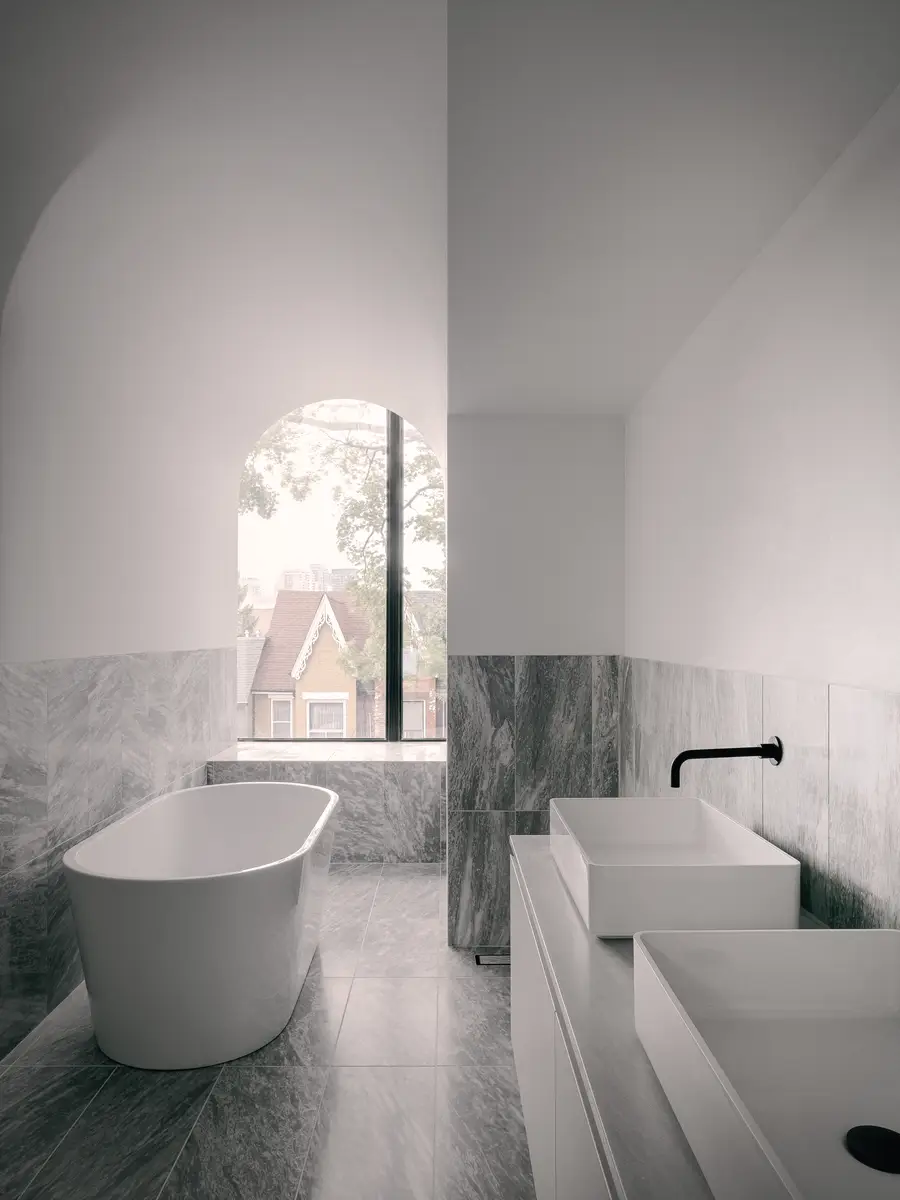
4
The stair twists (3) and leads upstairs to the primary suite (4). Photos © Félix Michaud
At 44 Foxley, a measured approach extends the spatial logic of the bay-and-gable, where narrow rooms typically form a tight circle around a central stair and lightwell. In JA’s variation, three bedrooms and two bathrooms, typical ingredients, are twisted out of shape on the second floor by the diagonal stair. An en suite bathroom occupies the wedge between the stair and the party wall. At the opposite corner, a similarly shaped void introduces light while offering views of the courtyard.
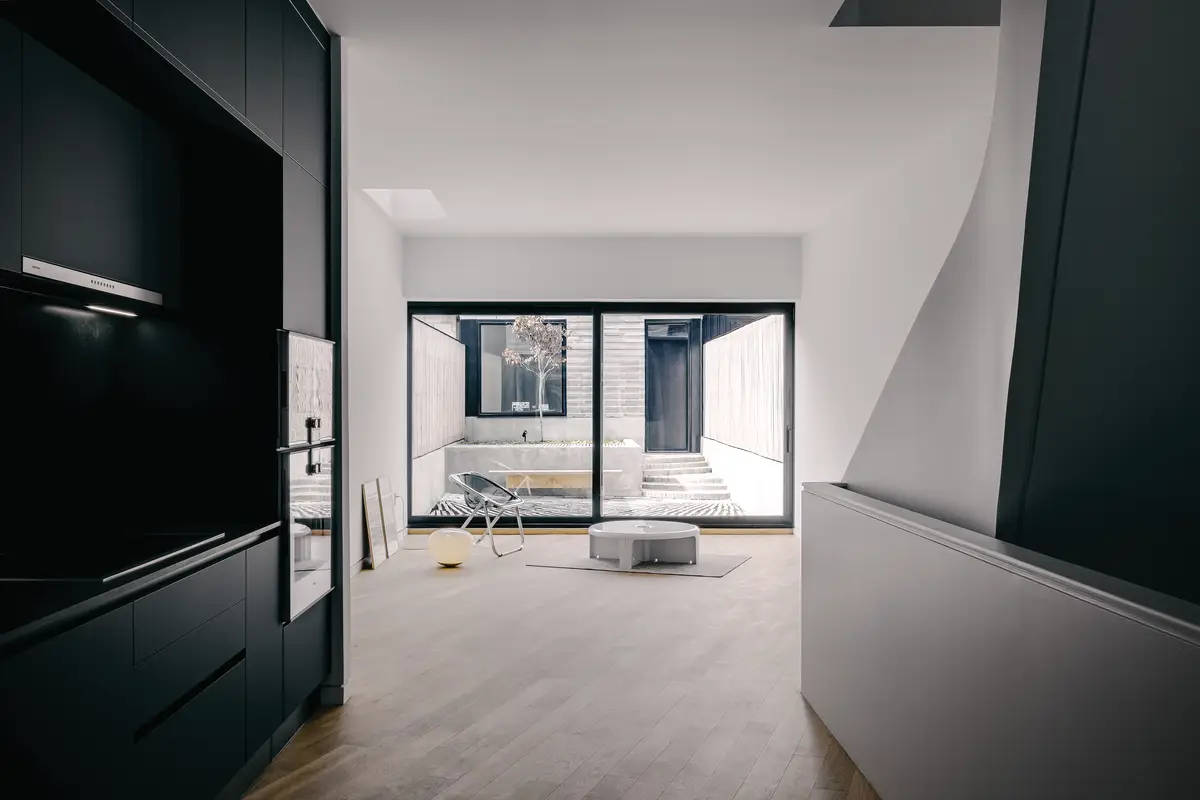
The house and ADU share a court. Photo © Félix Michaud
All the geometric exertion pays off on the third floor, home to the primary-bedroom suite. Here, the stair creates a diagonal axis through the plan, connecting the arched bay window at the front southwest corner to a wider vaulted ceiling that tops the back bedroom. Diagonal sight lines stretch the space out to the horizon, skylights above open up the room to the heavens, and the modestly scaled room vibrates with possibility.
For JA, this moment is exemplary. “Playing with form in architecture can change the relationship between rooms in a meaningful way,” Javidi says. “How you shave something, how you slightly tilt something, makes an impact on the experience of space.” Here Javidi acknowledges the influence of Preston Scott Cohen, a studio instructor of his.
From the back of the house, the half-circle of the main house’s barrel vault is echoed in a quarter-round window on the accessory building, which extends backward into a tapered roof. “There is a common formal language across the entire project,” Javidi says, “but it is not about one figure in itself; it is about the relationships.”
In a way, the project gestures at a larger discourse in planning and urban design. Toronto, like several other North American cities, is exploring modest possibilities for intensifying its low-rise residential neighborhoods. The secondary dwelling at 44 Foxley is an expression of this recently legalized “laneway suite” typology.
The space in between, however, is not a backyard but a courtyard. Here Assadi has arranged gray concrete bricks (the same ones used on the facades) as pavers laid in a pattern of intersecting circles. The gaps between the stones are filled in with green stripes of groundcover. Neither hard nor soft but something in between, this ground plane gestures at new urban relationships that Victorian Toronto could not have imagined.
Click plans to enlarge
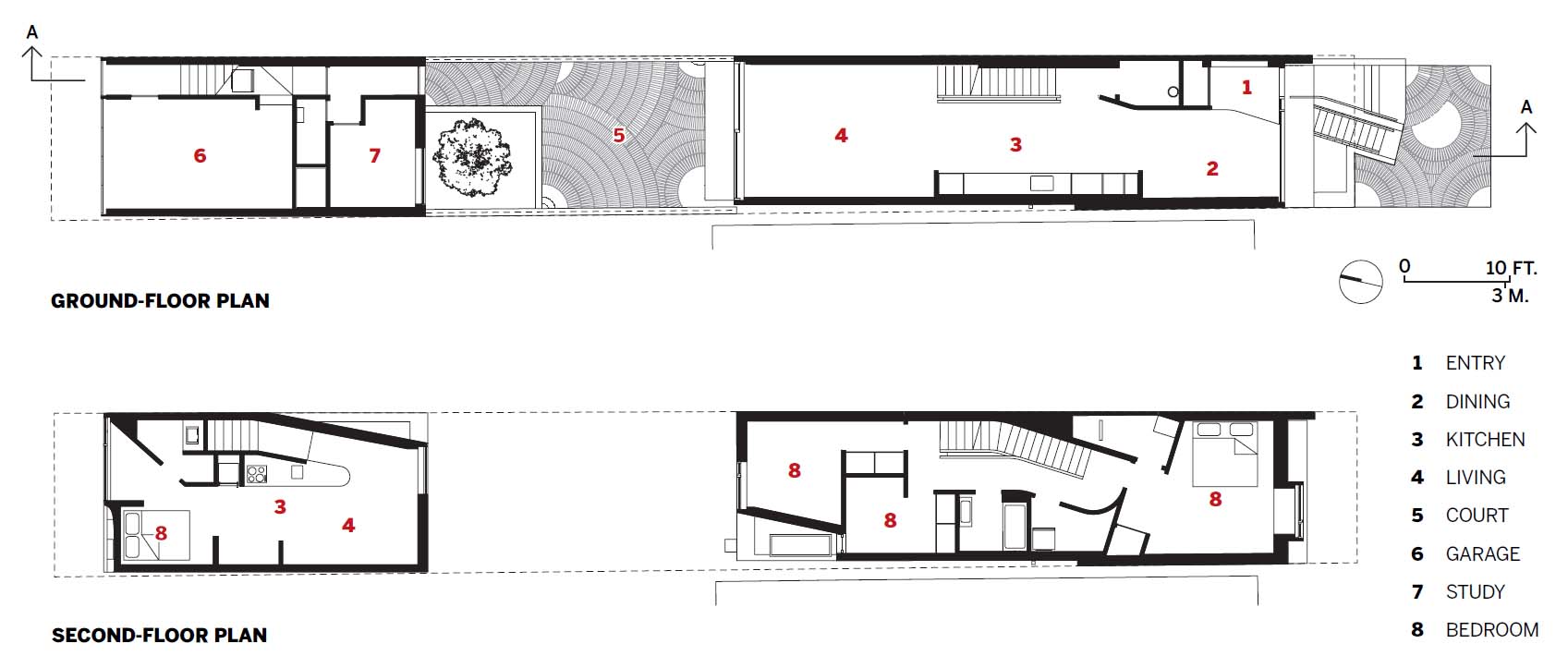
Click section to enlarge

Credits
Architect:
JA Architecture Studio — Nima Javidi, Behnaz Assadi, partners; Kyle O’Brien, Kaveh Taherizadeh, Shamim Khedri, Quping Li, Larissa Ho, project team
Engineers:
Sepco (structural); Eden (shoring)
Consultant:
Enocan (HVAC)
General Contractor:
Houyan Homes and Graystone Development
Client:
Houyan Homes
Size:
3,095 square feet
Cost:
$2.5 million
Completion Date:
January 2023
Sources
Cladding:
Shouldice (brick); Agway (metal)
Glazing:
Kingshore, Ph Tech (windows);
Velux (skylights)
Lighting:
Sistemalux
Millwork:
Forma Fine Cabinetry
Kitchen:
Scavolini



