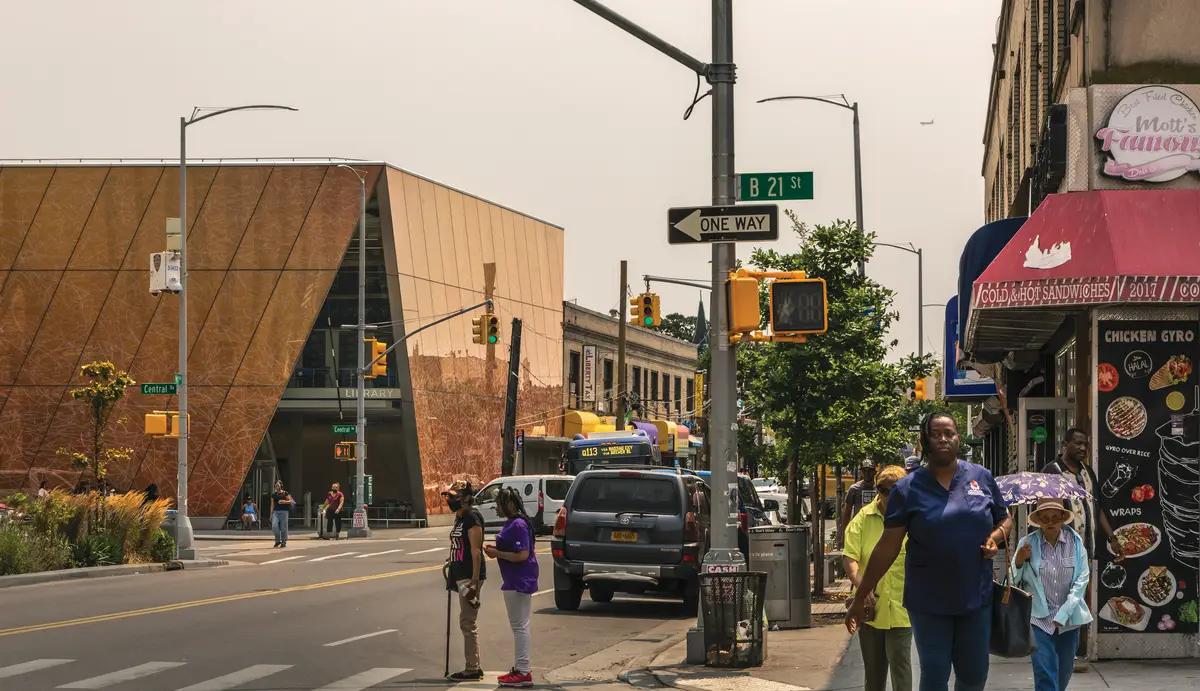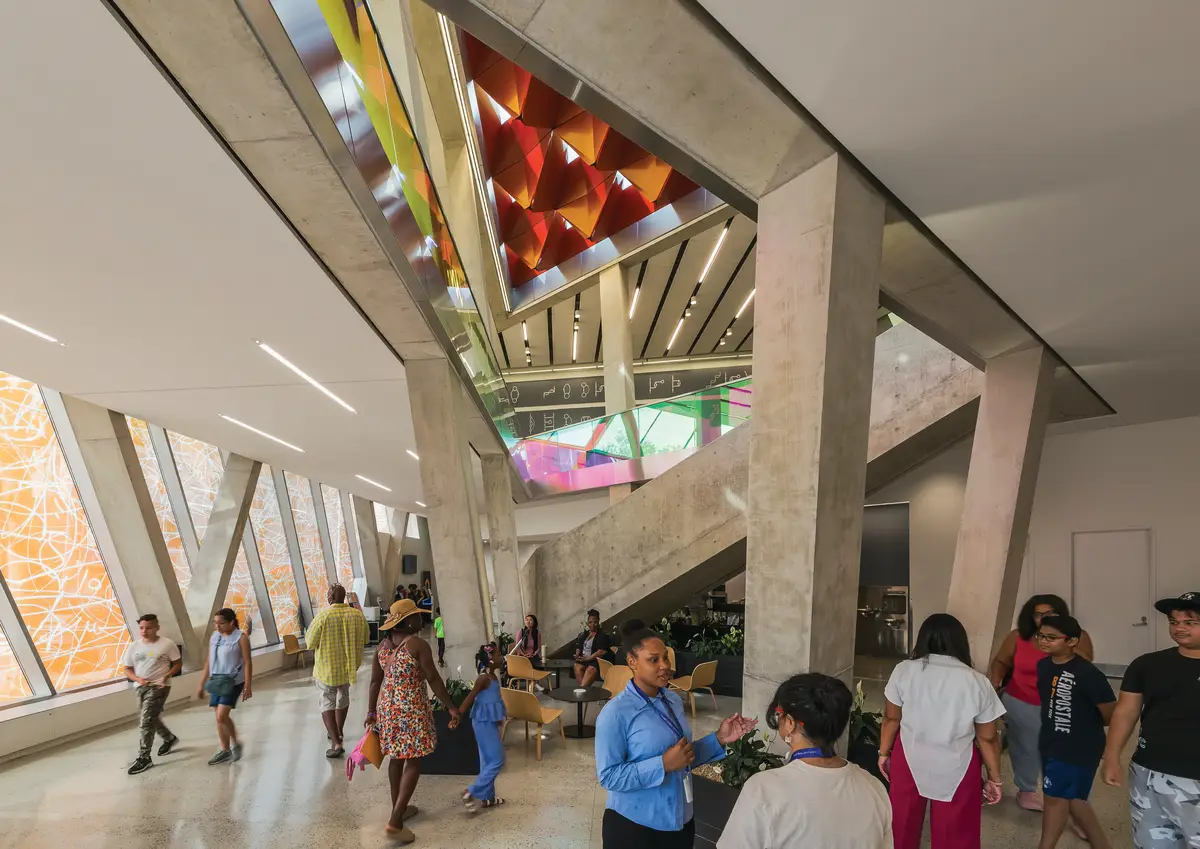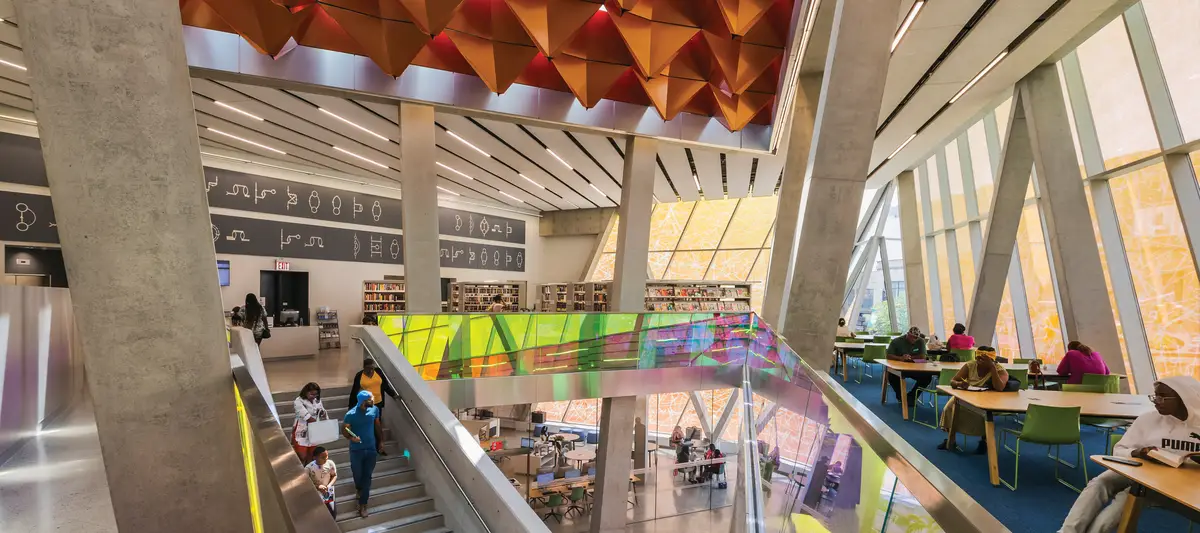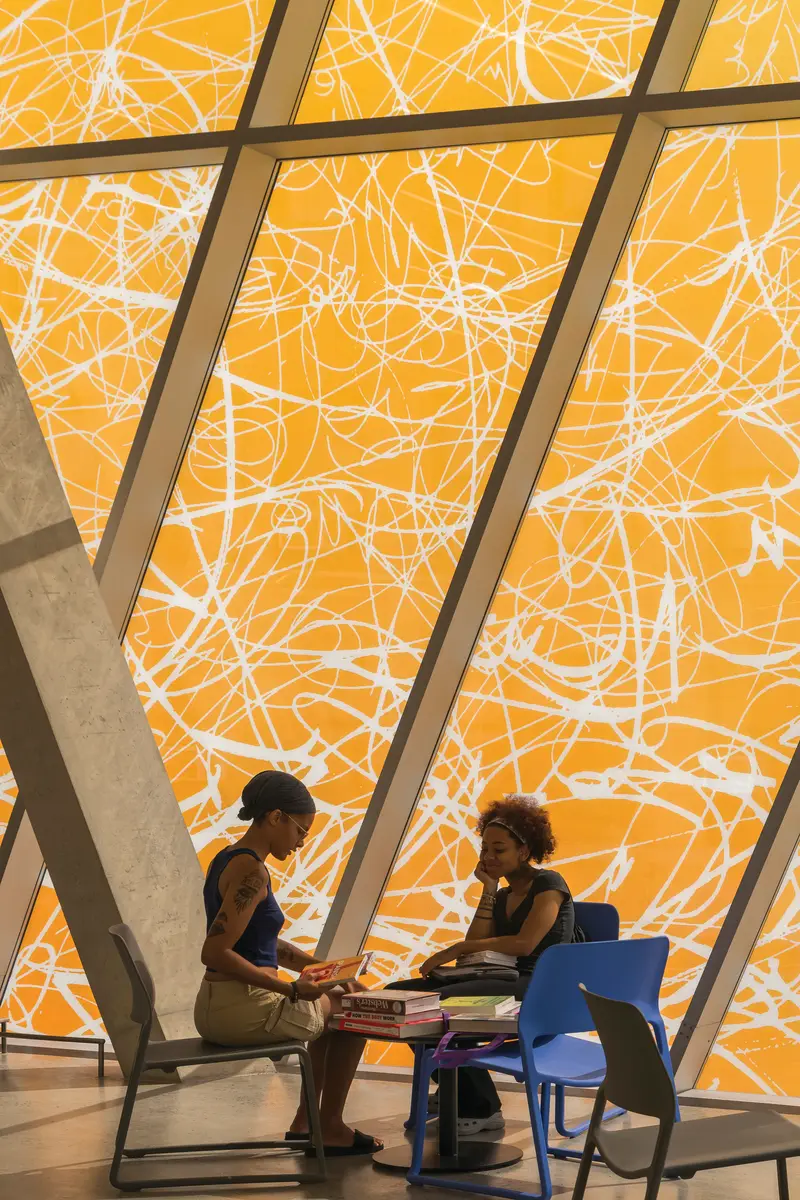In Focus
Snøhetta’s Vibrant Library for a Queens Neighborhood Embraces Artistic Flair
Queens, New York

Architects & Firms
Snøhetta knows something about libraries. The founding duo behind the Norwegian-American architecture firm—Craig Dykers and Kjetil Thorsen—first came together in 1989 as an impromptu collaborative, submitting a joint bid for the fraught Bibliotheca Alexandrina project in Egypt. They won, and over the ensuing decades have gone on to design libraries for institutions large and small, both in the United States and abroad: the Hunt Library at North Carolina State University, the Calgary Central Library in Alberta, the Beijing City Library in China, to name a few.

Snøhetta’s library stands out at a busy corner in the heart of a rapidly transforming Far Rockaway. Photo © Jeff Goldberg, click to enlarge.
The entire body of work, in Dykers’s view, is connected—including the firm’s latest pass at the typology, the new Far Rockaway Library in Queens. “You can trace the Rockaway Library right back to Alexandrina,” the architect says. The points of correspondence are indeed striking, especially as regards the facade: where the Egyptian proposal featured runic inscriptions across its white granite exterior, a sort of abstract calligraphy, based on designs by artist José Parlá, creeps across the fritted glass of the Queens project, as though the books inside had overrun their pages and splattered onto the walls.

Photo © Jeff Goldberg
Though not without its own air of romance (see Lawrence Ferlinghetti’s poetry collection A Far Rockaway of the Heart), the neighborhood on the southeasternmost edge of New York is as dynamic, gritty, and bustling as anything nearer Manhattan. Its challenges are correspondingly dense: in the years after the Second World War, planners like Robert Moses made the formerly genteel district a dumping ground for poorer citizens displaced by urban renewal. More recently, seasonal storms have ravaged the area’s waterfront section, causing still more disruption, but also prompting new public and private investment, including a $145 million resiliency program launched by former mayor Bill de Blasio. “The area has undergone so much change,” notes Dykers: large-scale redevelopment, particularly of affordable residential construction, has changed the face of Far Rockaway with remarkable speed, its population increasing 26 percent over the last decade.

The library’s corner-facing entrance (top of page) opens to a lively two-story atrium (above). Photo © Jeff Goldberg
All this Dykers discovered on one of his first visits to the area, when he biked there from Brooklyn on an August day in 2009 and arrived somewhat the worse for wear, armed with a camera and curiosity. Although a little wary of the sweaty stranger, a few locals consented to be filmed while answering some basic questions, and what they said was enlightening: however drab and out of date, the 1969 library that had long stood on the corner of Central and Mott avenues was a beloved social node for the community, even serving as a refuge after Hurricane Sandy. “The main things were that they needed daylight and something that represented people who lived there,” Dykers recalls; they also, he says, wanted a garden, the one around the existing building having been long since closed to the public.
Putting locals’ priorities at the top of its agenda, the Snøhetta team then went a step further by turning to José Parlá, a friend and fellow traveler of Dykers’s since the two first met nearly 20 years ago. “I knew the Alexandrina project,” recalls the artist. “I loved the use of language there, the carving into the facade.” Little wonder: the Cuban-born painter has long been inspired by graffiti, an influence evident in his previous collaboration with Snøhetta, an oversize mural for the North Carolina library. For the Far Rockaways, Parlá again looked to his street-art roots, this time producing an ecstatic spray of lines and curves that “pays homage to an art form born in the city,” as he puts it. Hip-hop culturati might cavil about whether the Far Rockaways has ever been an essential (or even marginal) part of the city’s graffiti scene, but the intention is more or less qualified by the result. Transferred onto the glazed panels that clad the slanted two-story structure, Parlá’s snaking graphics squirm and waver, making the whole building appear to shimmer like a column of superheated air.

1
Canted concrete columns define the skylit atrium (1), which is populated by a variety of seating areas (2). Photos © Jeff Goldberg

2
The summery attribute is redoubled by the color of the envelope, a mellow orange that expressly references Far Rockaway’s coastal locale. “We took pictures of the sunrise over the Atlantic,” says Dykers, “and then we picked a couple of shades from that spectrum.” Solar effects are also the primary focus of the interior, where the central atrium—topped by an impressively-coffered skylight—filters sunshine through a series of tinted-glass balustrades, causing it to ricochet around the two wedge-shaped floors and their canted concrete columns in multi-hued spots that vary in tone and shape as the day wears on. Seen near dusk, washes of soft purple ran across the lower-floor elevator bank and the enclosure of the teen reading room; upstairs, a corner nook was dappled in amber, while the stacks cast long shadows back toward the staircase. Only the rear garden, sheltered from the street, provides a little respite (albeit a somewhat under-landscaped one) from the riot of color. With space on-site for future disaster relief, and a backup generator system designed to operate during emergencies, the building shows how much Snøhetta’s conception of libraries has dilated since its first outing all those years ago.
Click plans to enlarge

Click section to enlarge

Credits
Architect:
Snøhetta — Craig Dykers, partner; Nathan McRae, design director; John Oliver, project manager
Engineers:
Silman (structural); Thornton Tomasetti (civil)
Consultants:
Atelier Ten (sustainability and lighting); Altieri (m/e/p/fp and AV)
General Contractor:
EW Howell
Client:
New York City, Queens Public Library
Size:
18,000 square feet
Cost:
$33 million
Completion Date:
August 2024
Sources
Exterior Cladding:
Alpolic (metal panels)
Curtain Wall and Windows:
Kawneer
Glass:
Cristacurva (printed ceramic frit)
Skylights:
Skyline Sky-lites
Lighting:
Axis Lighting, Gotham, Bega; Lutron (controls)
Solid Surfacing:
Corian
Hardware:
Von Duprin, Stanley, Best
Elevator:
Schindler
Floor and Wall Tile:
Daltile



