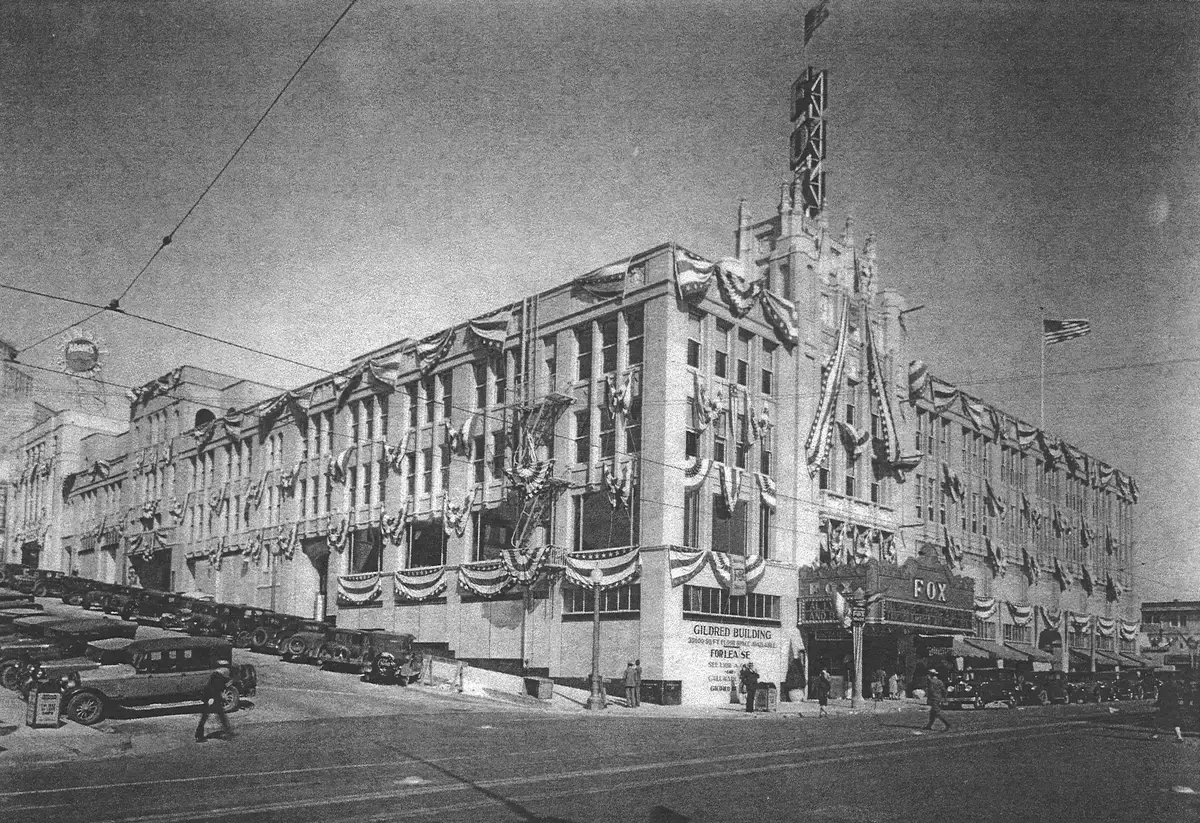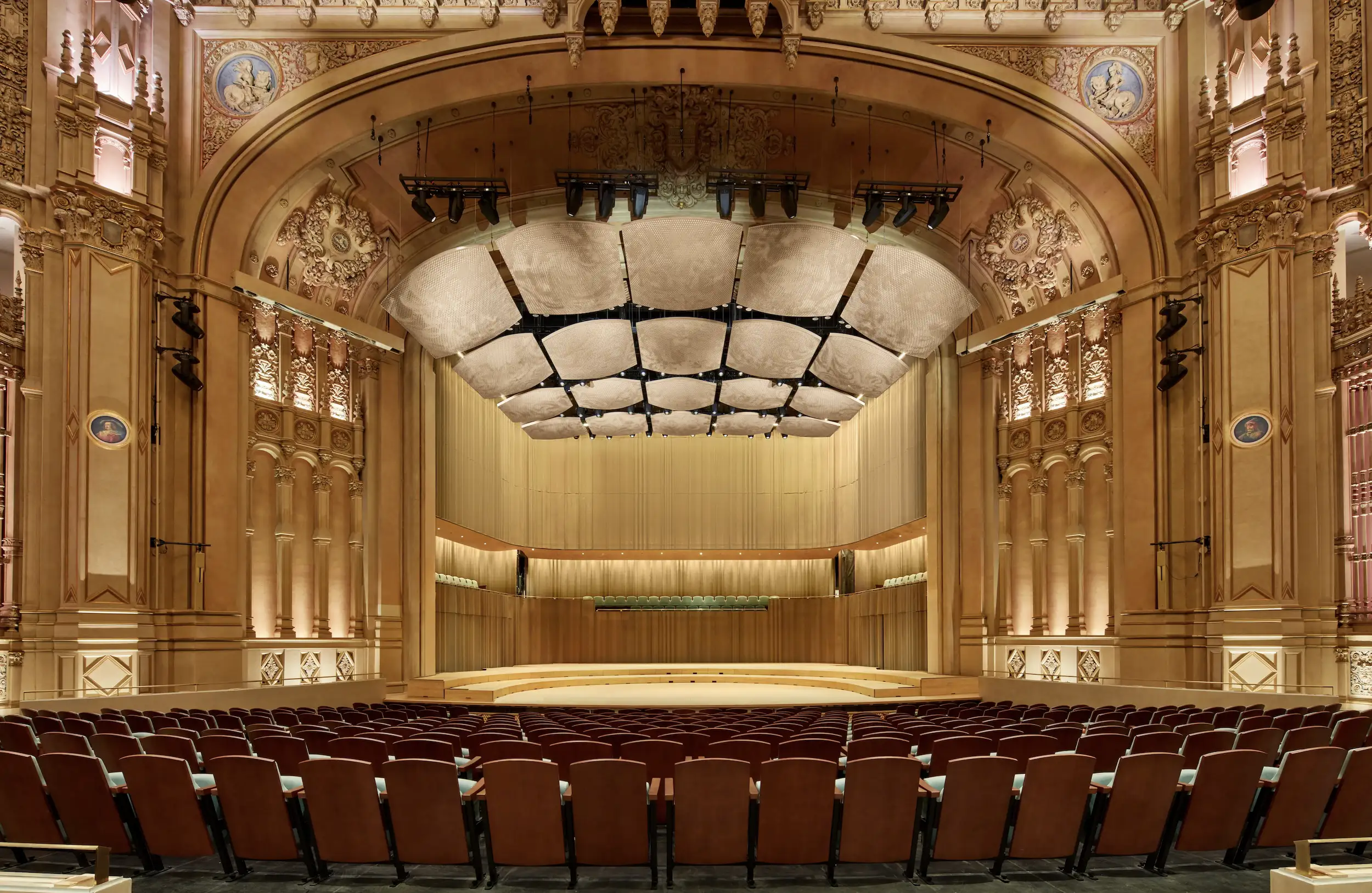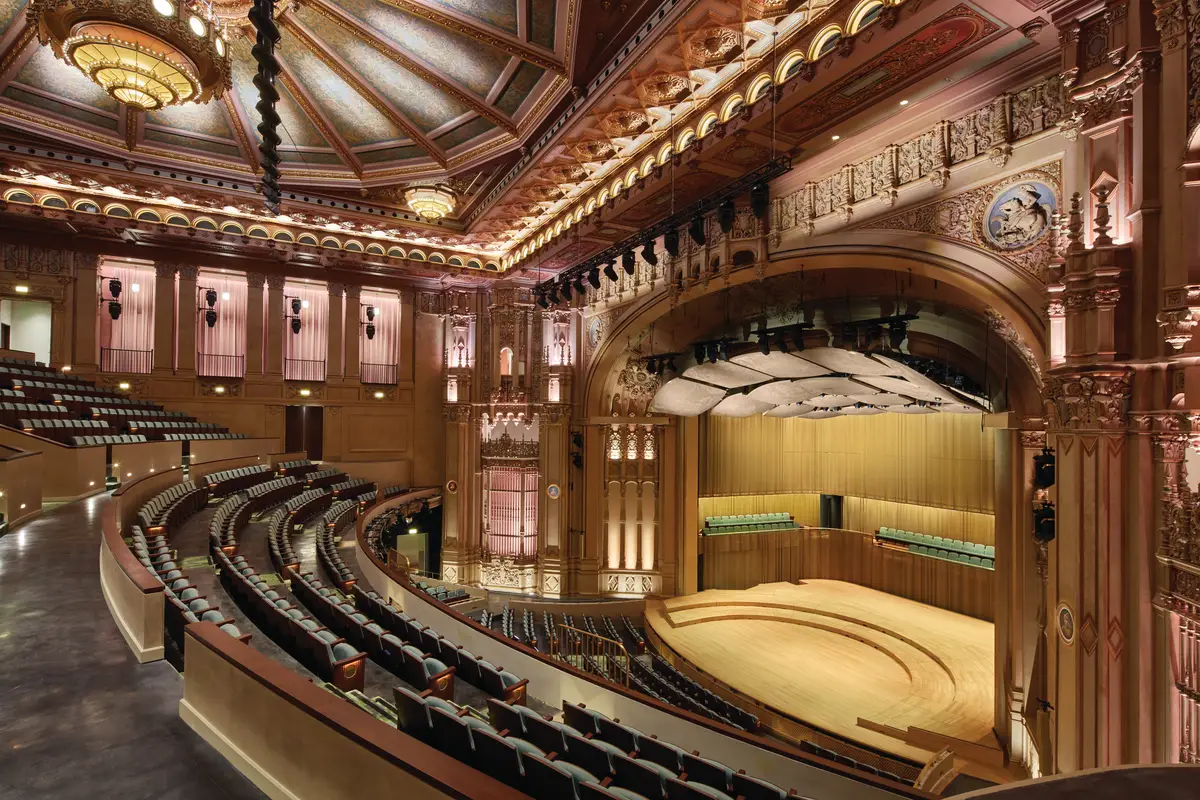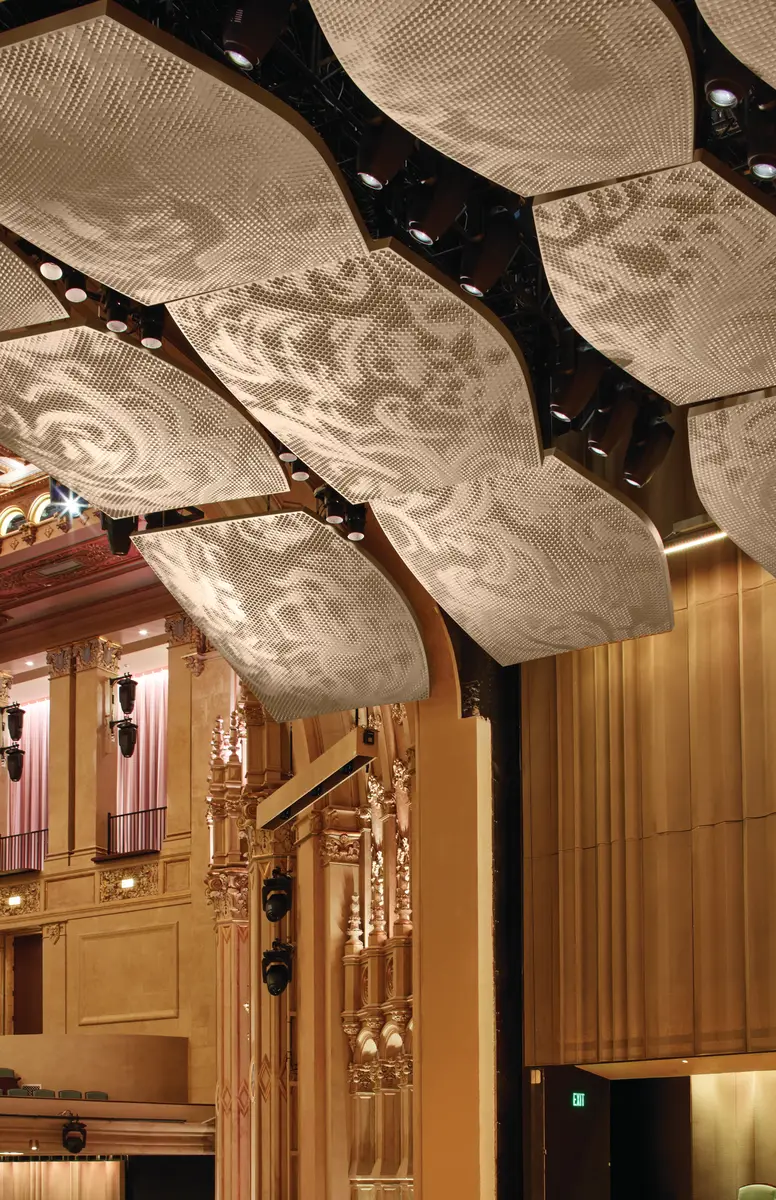Spotlight
In San Diego, HGA and Akustics Revive a Historic Theater as a World-Class Symphony Hall
San Diego
.jpg?1728441521)
Architects & Firms
Buried within a soulless 1980s office-and-hotel complex in downtown San Diego lies the indefatigable spirit of an old-time Hollywood star. After a multimillion-dollar renovation, the faded interiors of a 1929 movie theater are ready for their close-up once again, this time as the home of the San Diego Symphony Orchestra. Restoring the glamour of the former Fox Theater while adapting it to meet the demands of a world-class symphony was the challenge facing the architects at HGA and acousticians at Akustiks.
The project’s backstory begins with a deal made with the devil when, in 1989, the San Diego Symphony moved into the theater. In the mid-1980s, a large developer had bought the Fox and erected an office tower on one side of it, a hotel tower on the other, and a parking garage above, concealing the theater within a concrete-glass-and-steel complex whose public face revealed nary a trace of the 2,250-seat Neo–Spanish Baroque jewel inside. After a simple renovation, they named it Copley Hall. For the next three decades, the symphony dealt with the compromised acoustics and sight lines that came with the aging movie venue.

The exteriors of the old Fox Theater were removed in the 1980s. Photo courtesy San Diego Symphony Archives, click to enlarge.
In 2014 the symphony hired Martha Gilmer as chief executive officer and empowered her to develop an ambitious vision that included luring an internationally recognized conductor to lead the orchestra, expanding the organization’s summer concert series into a year-round presence in a park overlooking San Diego Bay, and renovating Copley Hall. In 2019, Gilmer hired Rafael Payare, a dynamic young conductor from Venezuela, as the orchestra’s 13th music director. In 2021, she opened the Rady Shell, a spiraling steel-and-PTFE-fabric bandshell that sits on Port of San Diego land and serves as the stage for concerts that can be attended by as many as 10,000 people.
Transforming Copley Hall into a world-class symphony space began in 2022 and would cost $125 million, a large portion of which came from Joan and Irwin Jacobs, whose generosity earned them naming rights. Jacobs is a cofounder of Qualcomm, the semiconductor and software giant based in San Diego. The symphony had worked with Paul Scarbrough and his firm Akustiks in the past, and he recommended a few architecture firms to tackle the project. The symphony selected HGA, in part because of “its enthusiasm for the historic fabric” of the old movie palace, says Gilmer. When asked if the organization had considered moving out of Copley and building a new home, she replies, “Yes—for a nanosecond. There’s just too much richness here,” she adds, motioning around the renovated hall.

Orchestra view of Jacobs Music Center. Photo © Richard Barnes
With its grand proscenium arch over the stage, sweeping balcony, and elaborate ornamentation, Copley Hall always looked fabulous. But its acoustics were troubled. Music sounded different depending on where you were—onstage, in the orchestra seats under the balcony, or on the balcony itself. Designed for movies with monodirectional sound, it didn’t properly carry the music of a symphony orchestra to the audience or even the performers. One problem was a large horizontal valance below the proscenium arch, which interfered with the flow of sound and often made it hard for musicians to hear each other. HGA and Akustiks removed the valance, opening the proscenium both visually and acoustically. To create a place for singers behind the orchestra, they deepened the stage and added a raised choral terrace that can be used for audience seating when singers aren’t needed. This involved removing two columns in the rear of the hall supporting the sidewalk outside and replacing them with a new concrete-and-carbon-fiber transfer beam.

A choral terrace offers seating behind the orchestra. Photo © Richard Barnes
The designers also removed nine rows of seats and brought the rear of the seating section closer to the stage, creating a more intimate house that gets close to the 2-to-3 “shoebox” proportions often considered ideal. The new area between the back of the seating section and the lobby provides space for a state-of-the-art recording studio and a control room. To improve sight lines, the new seats are now arranged in curving rows pointing toward the stage. A new cross aisle eases access to seats for patrons in wheelchairs as well as those on foot.
Another critical strategy was erecting a proper acoustical shell to direct sound from the stage throughout the hall. This meant building walls on three sides of the stage and behind seating areas on the orchestra and balcony levels that act as acoustical tuning chambers, with spaces for drapes and sliding panels to adjust the sound, depending on the type of performance. The public-facing surface of these walls is a mesh of copper and stainless-steel wire that undulates with a repeating series of profiles. The wavy surface disperses sound and serves as a modern counterpart to the lush ornamentation from the 1920s.

New acoustic reflectors are suspended above the stage. Photo © Richard Barnes
Suspended above the stage, a set of 20 tunable acoustic reflectors optimize sound distribution. Imprinted on the surface of the curved reflectors are subtle patterns taken from the hall’s original decoration—a sinuous floral element here, a tragedy mask there.
One of the most ingenious aspects of HGA’s design was the way it “found” 15,000 square feet of space between the concert hall and the 1980s structures built around it. By moving interior walls and capturing under-utilized areas, the architects were able to install a new elevator and create a music library, offices, storage spaces, new restrooms, and other support facilities. After discovering that the stage was (barely) supported by a wood structure rather than concrete, they excavated below it to create a basement level with a lounge for the musicians, practice rooms, and dressing rooms. Another critical change was removing the HVAC system from the basement, where its noise and vibration interfered with the experience of musicians and audience members in the hall above it. The mechanical system is now suspended from the concrete parking structure above the hall and is acoustically separated, so its hum won’t infiltrate the notes of Mahler, Beethoven, and Prokofiev.
The architects restored the venue’s wood and plaster ornamentation, much of which was in good condition, while replacing the deep-red seats and carpeting with new ones dressed in a sea-green and light-blue color scheme. Improved lighting, along with the calmer material palette, brings out the colors of original decorative elements such as painted cameos and the rosette ceiling. HGA also restored a secondary entrance on Seventh Street, repairing a plaster frieze, a pair of chandeliers, and terrazzo flooring. Now, if only the main entry on B Street somehow acknowledged the presence of a major concert hall with more than just letters on a simple canopy.

Choral terrace view of Jacobs Music Center. Photo © Richard Barnes
“We kept everything that was original and changed only elements that had already been modified,” say John Frane, the HGA design principal in charge of the project. “The challenge was getting the right balance of old and new without creating a pastiche.”
Payare, the music director, marvels at the symphony’s new home. “We’re in the same location, but it’s a completely new hall musically.”
Gilmer sees the Jacobs Music Center playing a key role in engaging new audiences and bringing different parts of San Diego together. “A venue like this can unite a community,” she says. By combining the hall’s Hollywood DNA with modern technology and contemporary aesthetics, the project’s architects have given new life to a cultural doyenne that can still lay on the charm.
Click plan to enlarge

Click section to enlarge





