Moriyama Teshima Architects Designs a Carbon-Cutting New Headquarters for an Ontario Teachers’ Union
Toronto

Architects & Firms
Ontario’s Oak Ridges Moraine, and its hills and river valleys, were formed over 12,000 years ago by the advances and retreats of glacial formations, cutting numerous east–west watercourses that ultimately flow (often through Toronto) into Lake Ontario. Although Toronto’s frenzied growth over the last century has hemmed rivers with roadways and a mash-up of residential and commercial development, their most notable tributaries—the Humber, Rouge, and Don—remain distinct agents shaping the city’s geographic form. In the wake of extreme weather events and increased rainfall, the city, and architects, are newly embracing this landscape to both capitalize on the verdant attributes of its natural setting and mitigate flood events. The Ontario Secondary School Teachers’ Federation Headquarters (OSSTF HQ), designed by Moriyama Teshima Architects, exemplifies this shift in course, and ups the ante with a well-articulated hybrid mass-timber structure and high-performance building systems.
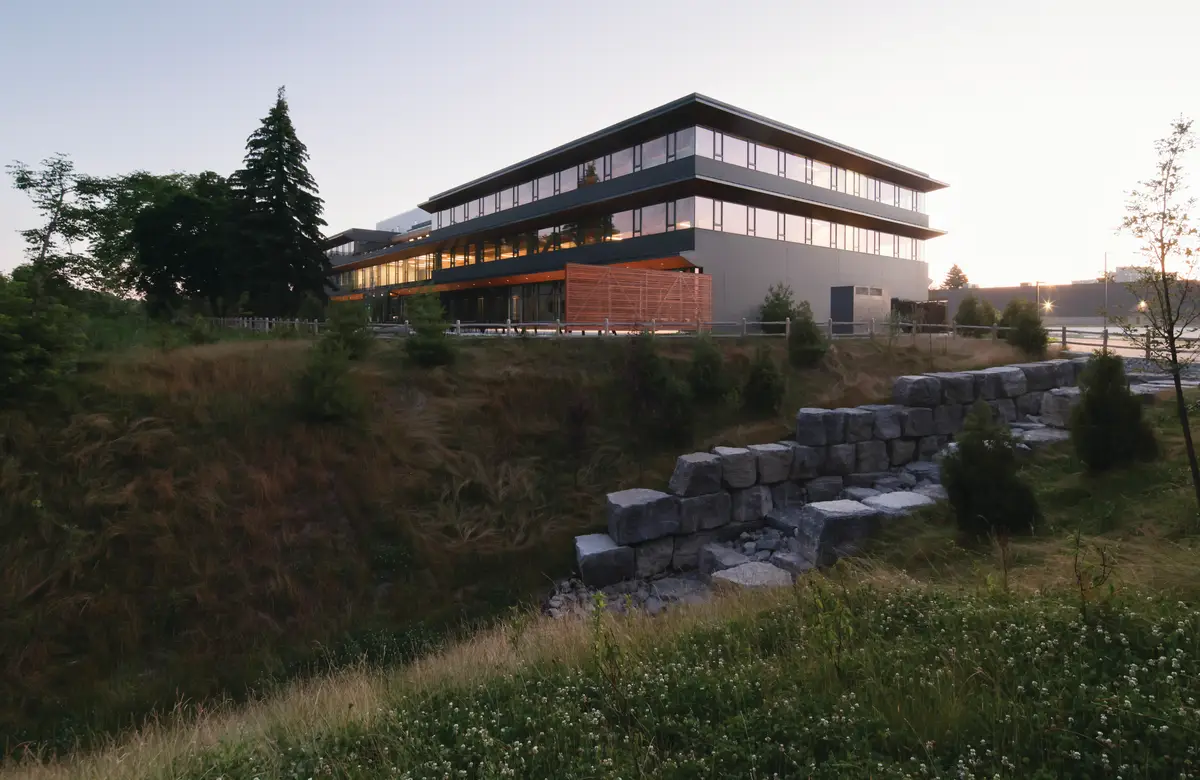
The project treads lightly on the abutting river valley. Photo © Salina Kassam, click to enlarge.
The 124,000-square-foot, three-story office building straddles a bluff atop the Don River and replaces the former headquarters of the OSSTF (built in the 1970s, it would have required enormous capital investment for upgrades to the building envelope and mechanical systems to meet contemporary energy-performance standards or occupant-comfort expectations). The ground-up project also provided the organization an opportunity to construct a home base more evocative of its values. Paramount concerns were financial and environmental sustainability and democratic access to daylight, and those considerations shaped the program and form. “An organization like the OSSTF is a public entity, accountable to its union supporters, and has an obligation, especially in this environment of decreased funding, to promote the health and wellness of its employees and educators, and to secure the greatest value for money spent,” notes Moriyama Teshima principal Carol Phillips. “Here we demonstrated that an ‘ordinary’ building, without massive risks, can change the narrative on what is achievable.”
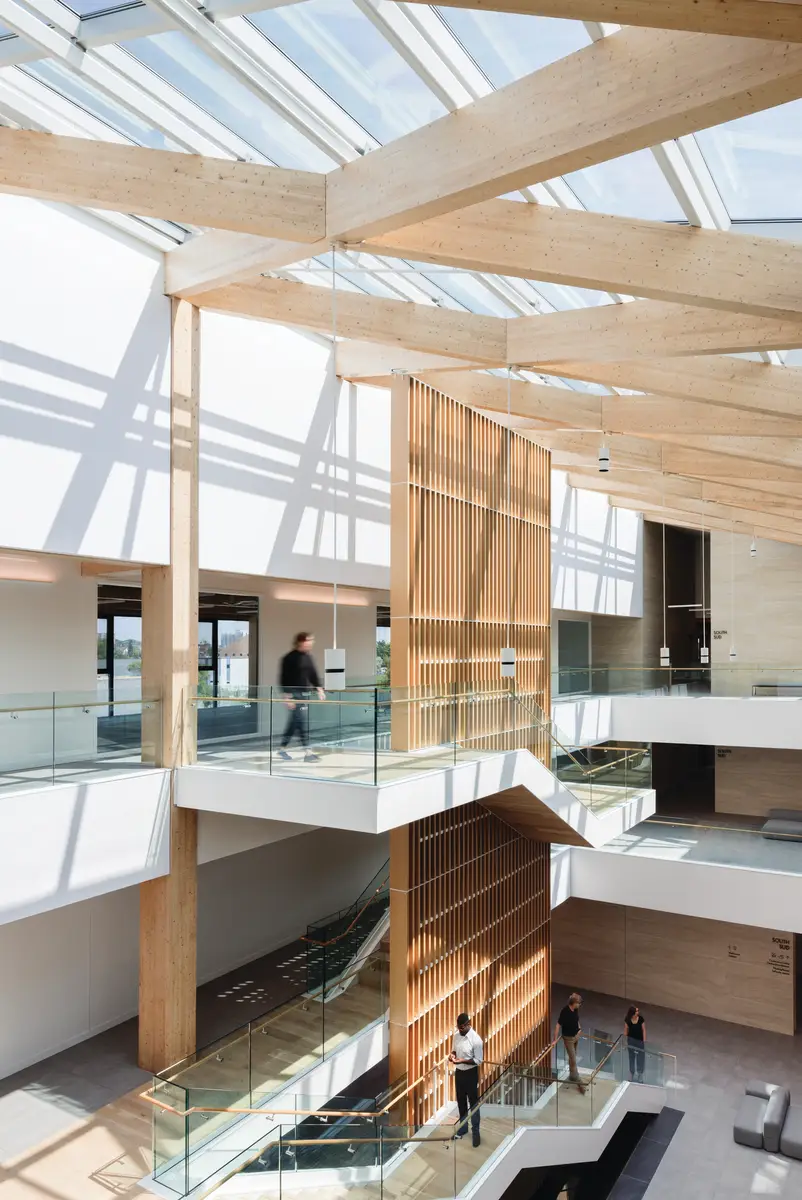
The atrium and surrounding rooms are illuminated by the building’s skylight. Photo © Salina Kassam
The primary entrance is located on the east elevation, where the project’s rectangular form, accentuated by its wood-clad pagoda-like soffits, comes into view from the parking lot. As you walk through the lobby, the building opens to a full-height atrium, that, drenched in sunlight from a yawning angled skylight, supported by a diagrid of glulam members, reveals the primary structural system of cross-laminated timber (CLT) floor plates, with 2-inch topping slabs and glulam posts-and-beams and cross-bracing. Below grade, in the parking garage, the nine structural bays of the timber system meet the piers of the building’s concrete foundation, and steel is used for the building core and stairwells.
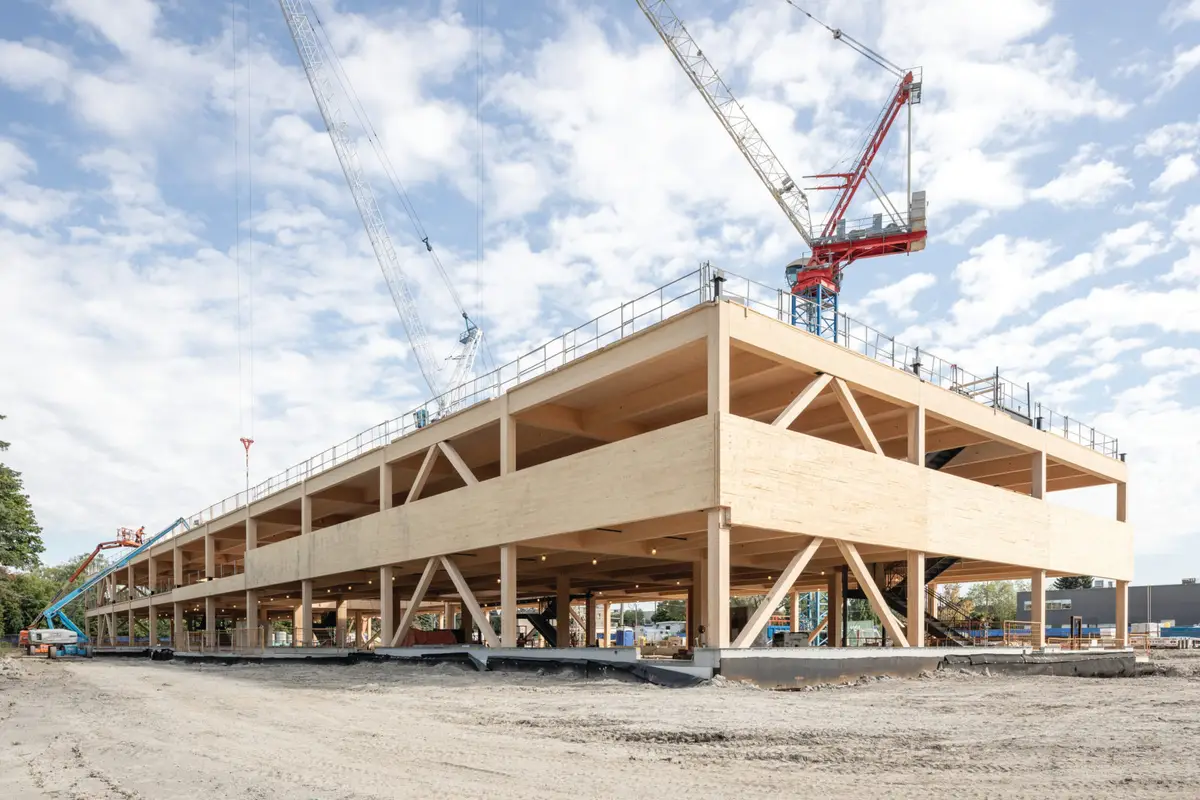
1
The building system includes CLT exterior walls (1), and glulam cross-bracing (2). Photos © Salina Kassam
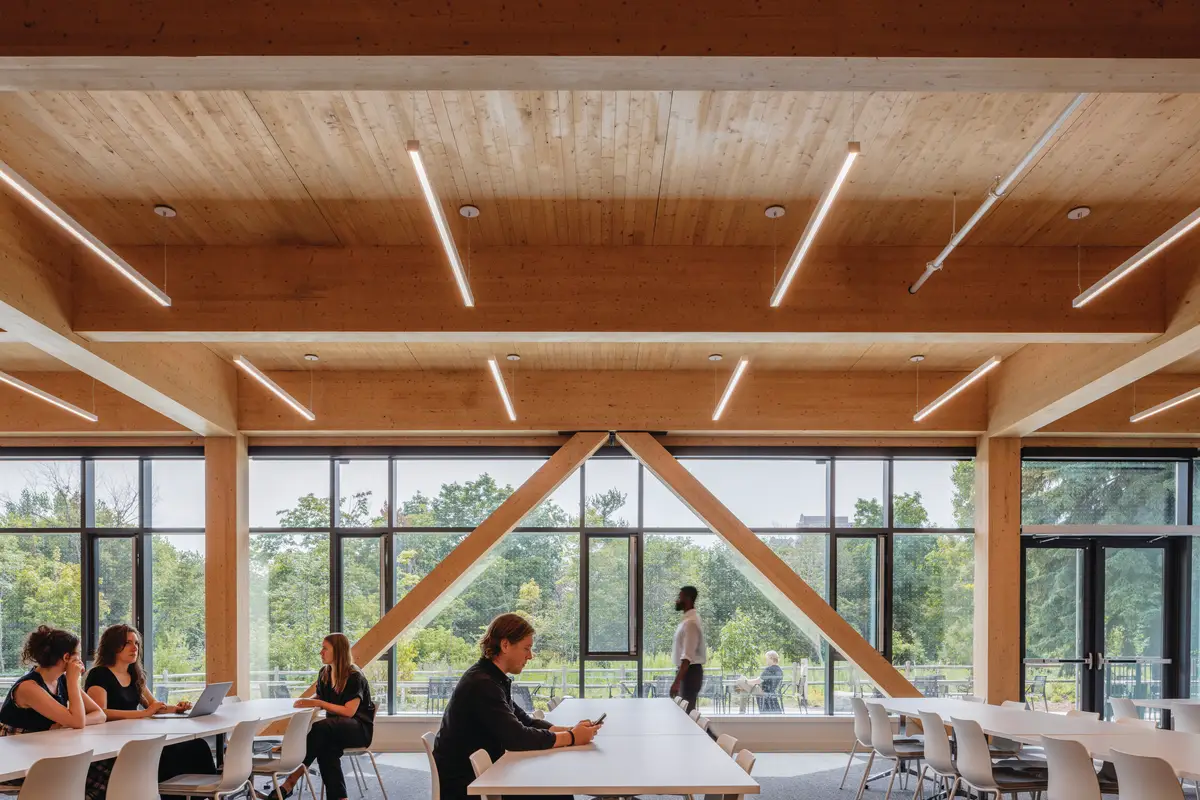
2
Moriyama Teshima, headquartered in Toronto, worked closely with Vancouver-based engineer Fast + Epp to optimize the structural system, reviewing numerous iterations to keep costs in line and reduce the project’s environmental impact. “When it came to mass timber, we asked our engineers what the most economical solution is to span a 30-foot bay, and how can we reduce material volume to lower the price?” says principal Phil Silverstein, having already determined that such a span would work well for the office layout. “So Fast + Epp developed 15 different structural options for the bay, and the final iteration allowed us to get down to three-ply CLT for the floor plates, rather than the standard five.” The whole building’s net embodied carbon comes out to just over 300 kilograms per square meter, well below the construction industry average of 600 kilograms for typical office buildings.

3
Wood acoustic panels and off-white porcelain walling are found within (3 & 4). Photos © Salina Kassam
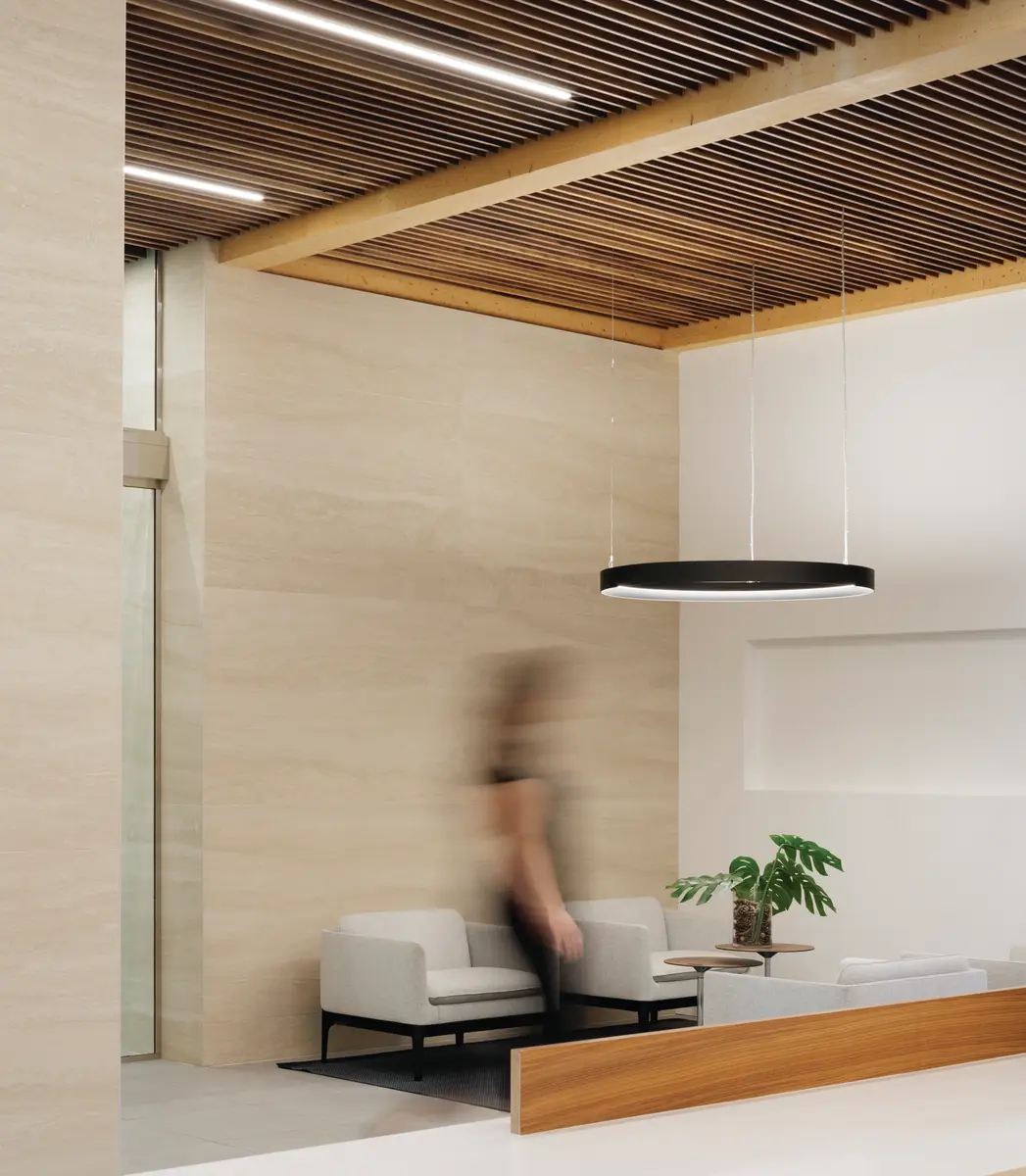
4
To provide a steady stream of revenue, the OSSTF HQ will occupy just a third of the office space, across all three floors, with the remainder available for lease by commercial tenants. The atrium is the central circulatory route for building occupants—a monumental stair within the space ascends to the top floor—with meeting rooms on each floor shared by all users. The offices are minimally detailed: exposed wood grains and fine-tuned bolt connections between timber elements are the main attraction, and continuous ribbons of triple-glazed windows, shaded in summer by the angled soffits, amply supply daylight throughout the floor plate at each level.
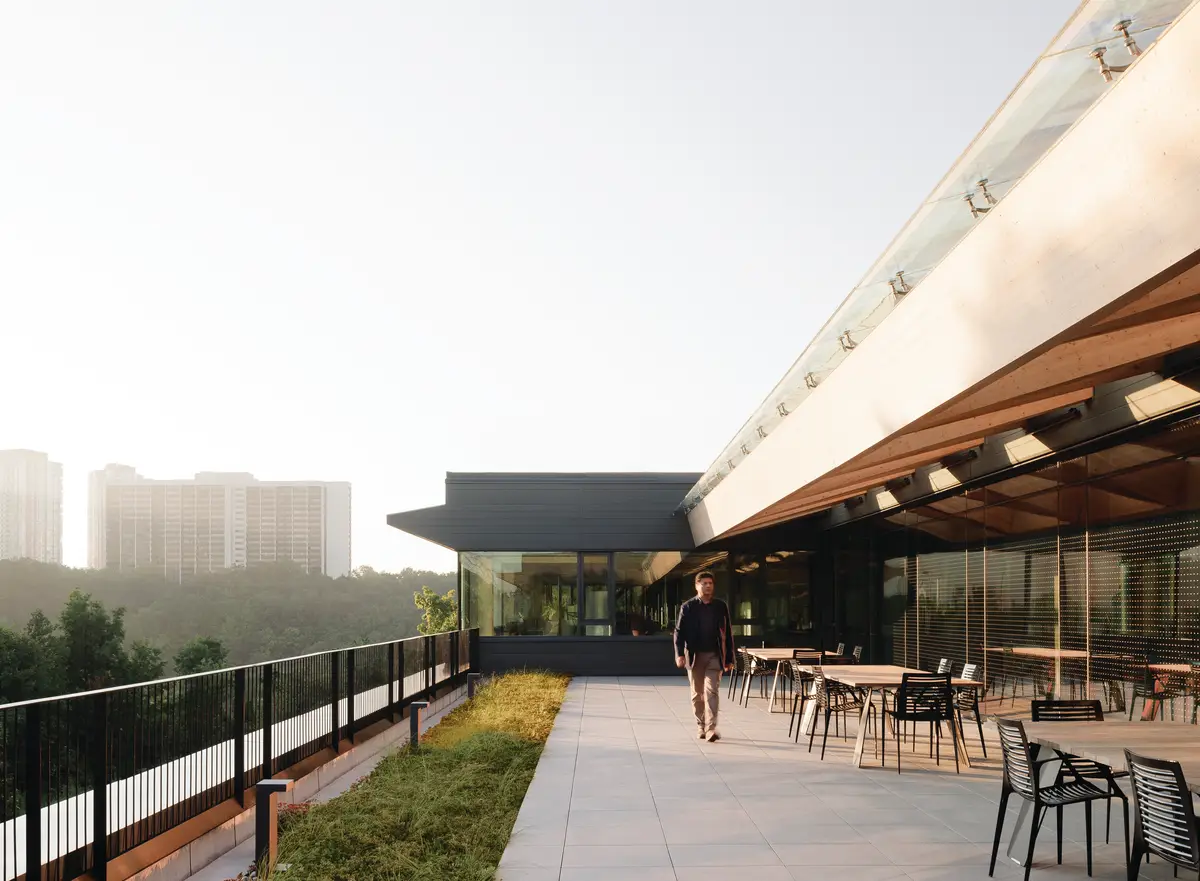
5
A balcony on the top floor blurs the boundaries between interior and exterior (5 & 6). Photo © Salina Kassam
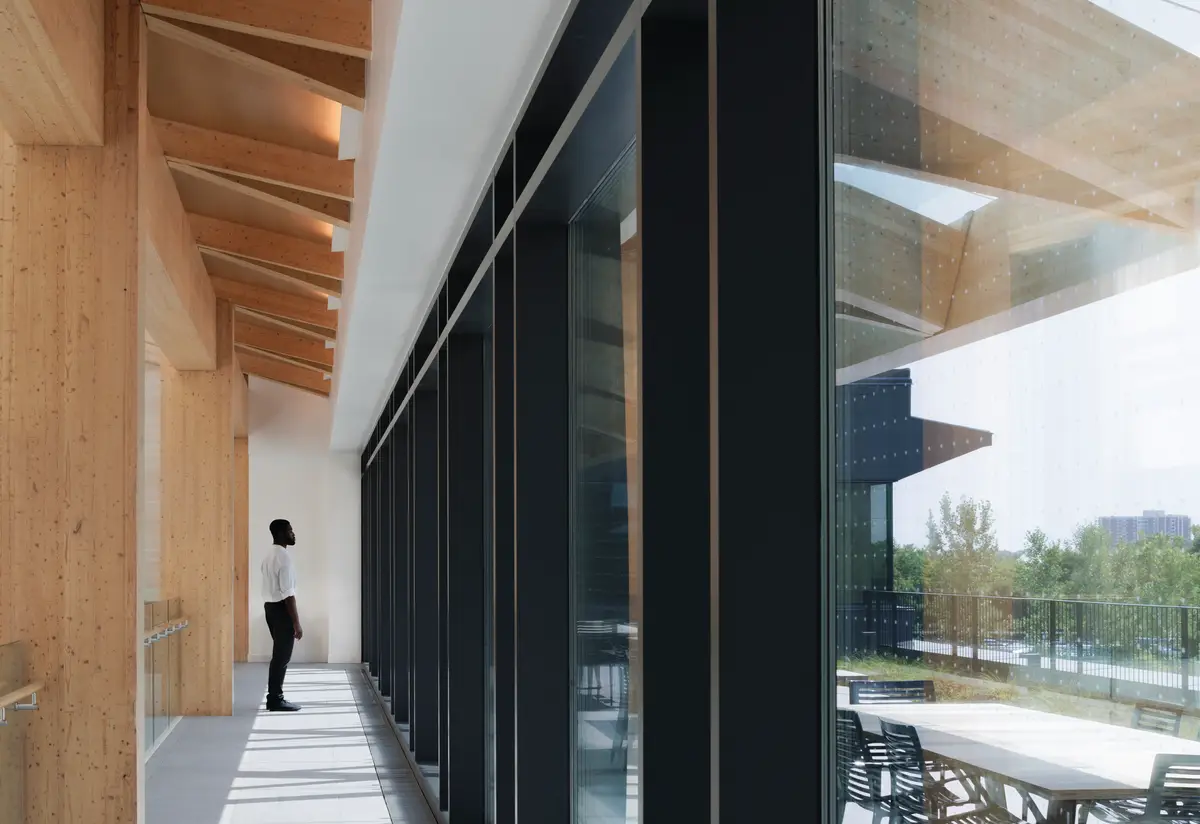
6
The design team’s efforts to reduce operational carbon were guided by environmental consultant Transsolar, and that collaboration yielded a highly coordinated climate-control scheme. The atrium, with the help of three industrial fans at the summit, doubles as a solar chimney to supplement the building’s natural ventilation, and the curtain wall, fitted with automated operable windows, provides additional fresh air, depending on external weather conditions. At the roof level, hundreds of photovoltaic panels supply over 10 percent of the building’s electrical demand, and 70 geoexchange wells located under the adjacent parking lot regulate the project’s radiant-floor systems. This being Ontario, the design team also had to contend with often severe winter weather, and, to that end, they tucked approximately 6 inches of mineral wool insulation, with a 1-inch air gap, behind the exterior’s dark gray steel cladding. Notably, the exterior walls to which the cladding is affixed are five-ply CLT panels, rather than the steel systems more typically used, which are carbon-heavy. That move also offered a continuous surface for the construction team to work with, which simplified installation and drove down costs. Together, these well-calibrated building systems are projected to save approximately 60 percent in total energy use compared to an equivalent reference building, helping put the project on track for LEED Platinum.
The resilient landscape design developed by Toronto-based firm FORREC places flood control and the local habitat front and center. Bioswales and hydrophilic tree plantings dot the grounds surrounding the east-facing elevation, and, to the south, a hewn-armourstone spillway guides, retards, and aerates stormwater on its way to the abutting valley. At the garage level, a stormwater cistern collects that excess water for toilet flushing and water irrigation. The rear, west-facing elevation unfolds onto a terrace of rain gardens overlooking the bluff, where, in late summer, the whine of cicadas and the whistled notes of birdsong echo through the valley’s newly planted native trilliums and dense canopies of cedar, maple, and pine; if one listens closely, the quiet murmuring of the Don makes its way through the din.
Click plans to enlarge

Click sections to enlarge

Credits
Architect:
Moriyama Teshima Architects — Carol Phillips, partner in charge; Phil Silverstein, partner, project manager; Gord Doherty, contract administrator; Cathy McMahon, architect
Engineers:
Fast + Epp (structural); Introba (mechanical); Matrix Solutions (civil)
Consultants:
FORREC (landscape); Transsolar | KlimaEngineering (sustainability); Morrison Hershfield (building science)
General Contractor:
Eastern Construction Company
Client:
Ontario Secondary School Teachers’ Federation
Size:
124,000 square feet
Cost:
Withheld
Completion Date:
May 2024
Sources
Structural:
Nordic Structures (cross-laminated timber and glulam)
Exterior Cladding:
VicWest (metal siding); Kingspan (insulated panels); Alumicor (curtain wall); Tremco, Soprema (moisture barrier); Central Canadian Glass, TGP, Truelite (glazing)
Hardware:
Assa Abloy, Sargent (locksets, closers, exit devices, pulls, security devices)
Interior Finishes:
USG Ceiling Solutions (acoustical ceilings); Sound Solutions (fabric acoustic panel); Caesarstone (solid surfacing); Forbo, Nora (resilient flooring); Mohawk Group, Interface (carpet)
Furnishings:
Landscape Forms (outdoor chairs)
Lighting:
BEGA, USAI Lighting (exterior)
Plumbing:
Kohler (shower heads); Kohler (basins); Toto (toilets); Elkay EZH20 (water fill station)




