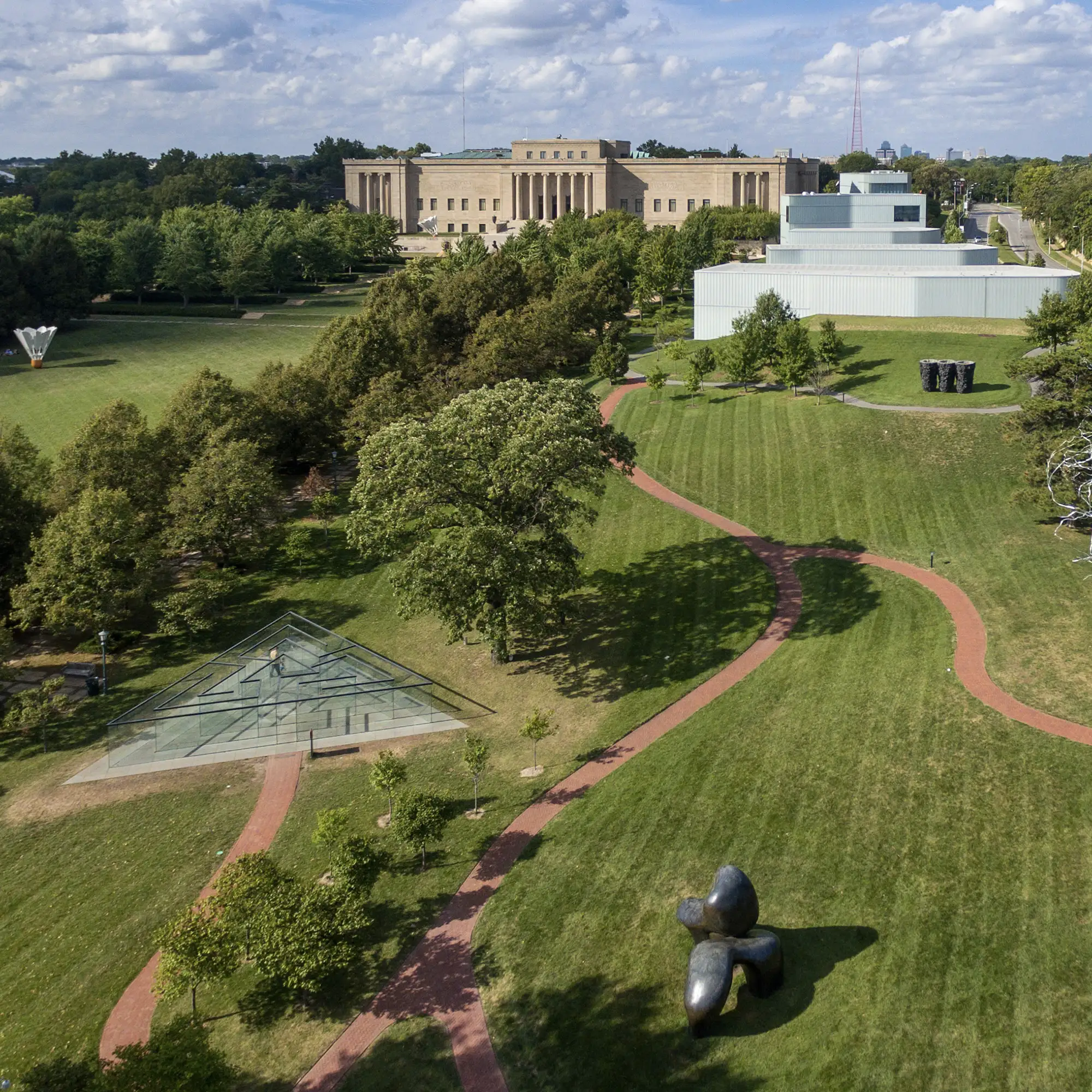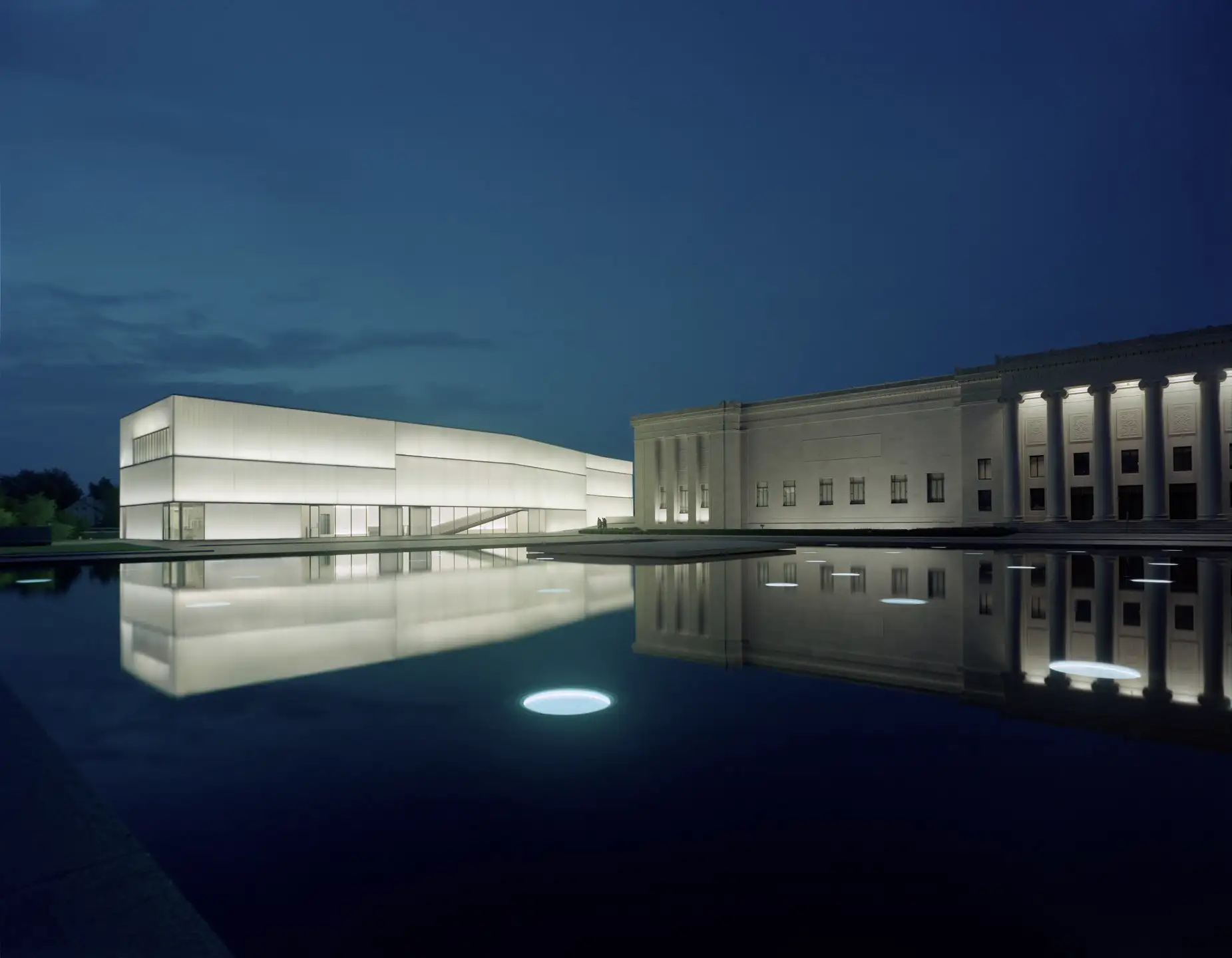Kansas City’s Nelson-Atkins Museum of Art Launches International Design Competition for Major Expansion

The Nelson-Atkins Museum of Art in Kansas City, Missouri, pictured with one of four Shuttlecocks by Claes Oldenburg and Coosje van Bruggen. Photo courtesy Nelson-Atkins Museum of Art
The Nelson-Atkins Museum of Art has announced the launch of an international design competition seeking architect-led teams to helm a major expansion project on its 26-acre Kansas City, Missouri, campus. The first stage of the competition, organized by Malcom Reading Consultants, is not seeking initial design proposals, but rather invites multidisciplinary teams to submit “details of the project approach,” the team composition, and relevant experience. Up to five shortlisted teams selected to move onto the second stage, set to kick off in November, will each receive a $75,000 competition fee to develop conceptual designs.
Established in 1933, the Nelson-Atkins is famed for its encyclopedic, globe-spanning collection that includes more than 42,000 objects in total. (The museum is particularly known for its Asian art collection.) Per museum director and CEO Julián Zugazagoitia, the expansion, which has a construction budget of $160–170 million, aims to “solidify the Nelson-Atkins’ foundational desire to reach all audiences, particularly those for whom art is not familiar.”

View of the Nelson-Atkins campus, including its sprawling sculpture garden. Photo courtesy Nelson-Atkins Museum of Art
With plans for the new building(s) to include a new main entrance and welcome foyer, photography center, exhibition galleries, learning and engagement spaces, black box-style theater, and restaurant for indoor/outdoor dining and events, the scheme isn’t too dissimilar from Snøhetta’s recently completed expansion and whole-campus refresh of the Joslyn Museum of Art in Omaha, another Midwestern cultural anchor that serves as the largest resource of its type across a wide geographic area. Like the Joslyn overhaul, the Nelson-Atkins expansion will yield a new addition (or ensemble of additions) of approximately 66,000 square feet that will join two existing buildings—the original Beaux-Arts building, designed by Kansas City firm Wight & Wight, and Steven Holl’s acclaimed Bloch Building from 2007—to form a unified trifecta. A part-renovation of the 1933 building and “activation and amplification” of the museum’s outdoor spaces are also planned. It is envisioned that the project will “integrate the campus, the Donald J. Hall Sculpture Park, and the two existing buildings into a cohesive new experience.”

View of the original 1933 building and 2007 Bloch Building by Steven Holl at night. Photo courtesy Nelson-Atkins Museum of Art
The Nelson-Atkins expansion project will be wholly funded by private donations, with a capital campaign set to begin next year. In spring 2025, the museum will stage an exhibition showcasing the competition finalists’ design concepts and invite the community to provide feedback. A winner announcement is expected to follow the design proposal exhibition next spring.
More details about the competition, including deadlines and various entry criterion, can be found here.




