At the northern end of a 1.5-mile park nearing completion—a transformation of Seattle’s downtown waterfront—a rounded structure clad in Alaskan yellow cedar has risen. Urbanistically, it is a hinge that gracefully shifts the park’s flat shoreline promenade to the Overlook Walk, a series of planted staircases and pedestrian ramps that ascend a 110-foot-high bluff to draw the park up to the city’s famous Pike Place Market.
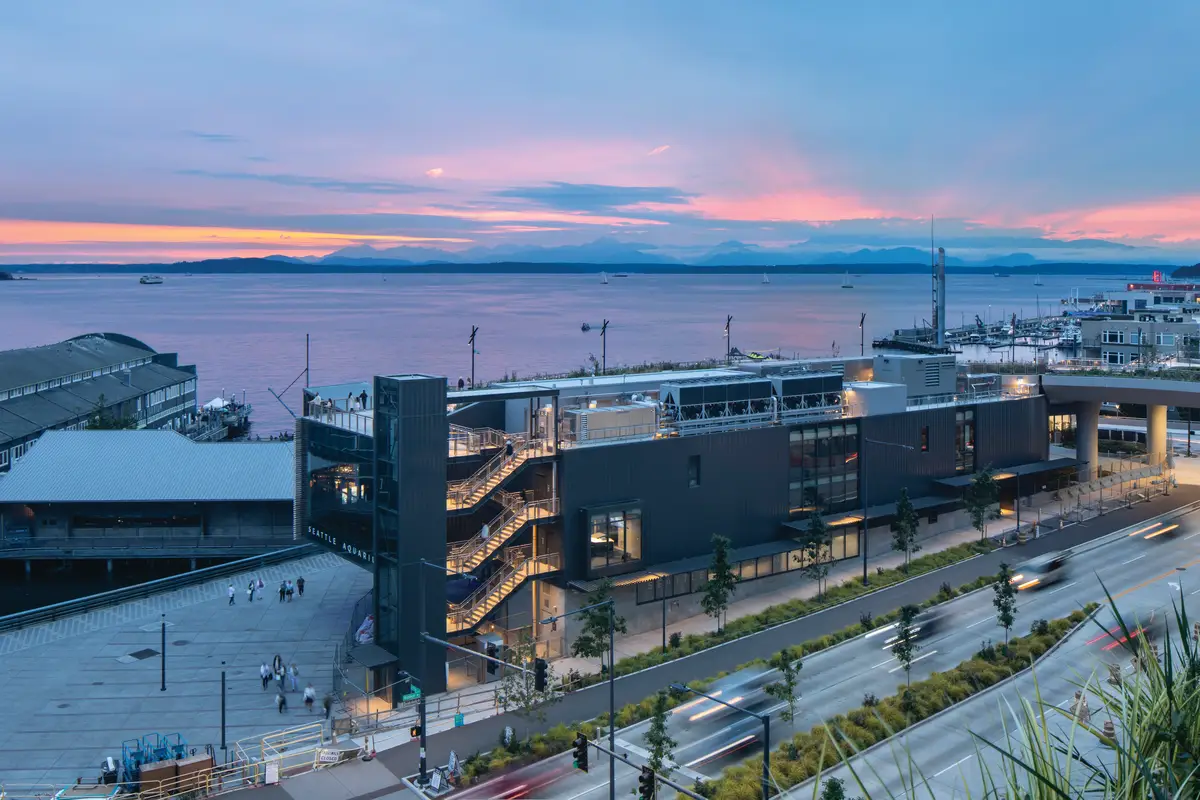
1
While the pavilion curves along the waterfront, it presents a flat facade from the east (1) and the south (2), where it cantilevers over the entry plaza. Photos © Lara Swimmer / Esto, click to enlarge.
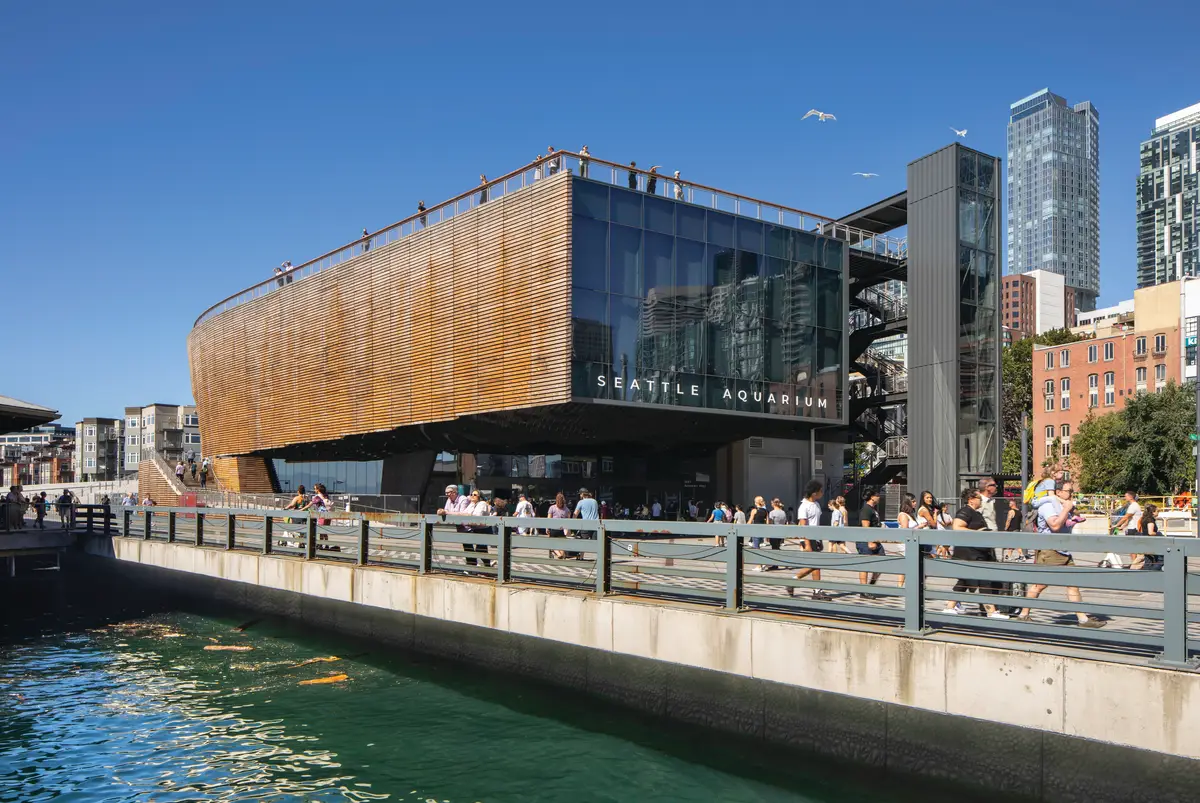
2
The Seattle Aquarium’s $170 million Ocean Pavilion, designed by LMN Architects, is not an object planted on this park but embedded in it. The steps of the Overlook Walk entwine the curving shoreline-facing wall of the Pavilion. The aquarium’s public terraced and planted roof opens vistas to Puget Sound (now increasingly referred to by the Indigenous name Salish Sea) as it seamlessly joins the walkway and continues to the Market. With Field Operations, landscape architect for the pavilion and the park, Muckleshoot-tribe plant expert Valerie Segrest has selected species that represent a metaphorical journey from the sea to the mountains.
Aquarium leadership had long sought to expand; the Brutalist primary geometries of its 1977 building had been erected over the water’s edge, attached to converted space within a 1905 heavy-timber-framed pier building. The waterfront project made growth possible across from the original building, on the park’s land, in contrast to earlier schemes that undercut the aquarium’s conservation ethos by extending over water, threatening valued habitat.
The park had its own complicated gestation. A two-level highway viaduct had long formed a noisy barrier between the downtown and the waterfront. Both the viaduct and the seawall were sufficiently damaged by a 2001 earthquake to force the city to restore the seawall and demolish the viaduct in favor of a deep highway tunnel. The space thus freed from the highway’s shadow became the site of the park, which is opening in phases through early 2025. By routing Alaskan Way, which ran along the shoreline, behind the pavilion site, the park promenade could be widened into a generous fully pedestrian entry plaza that serves both the existing aquarium and the new pavilion.
The 50,000-square-foot building curves along the waterside steps, to recognize “this threshold of the Salish Sea and the urban core,” explains Mark Reddington, an LMN partner. It presents a flat upper-level glass wall facing the park’s esplanade to the south and cantilevers 48 feet out from the body of the building to shelter the entry plaza.
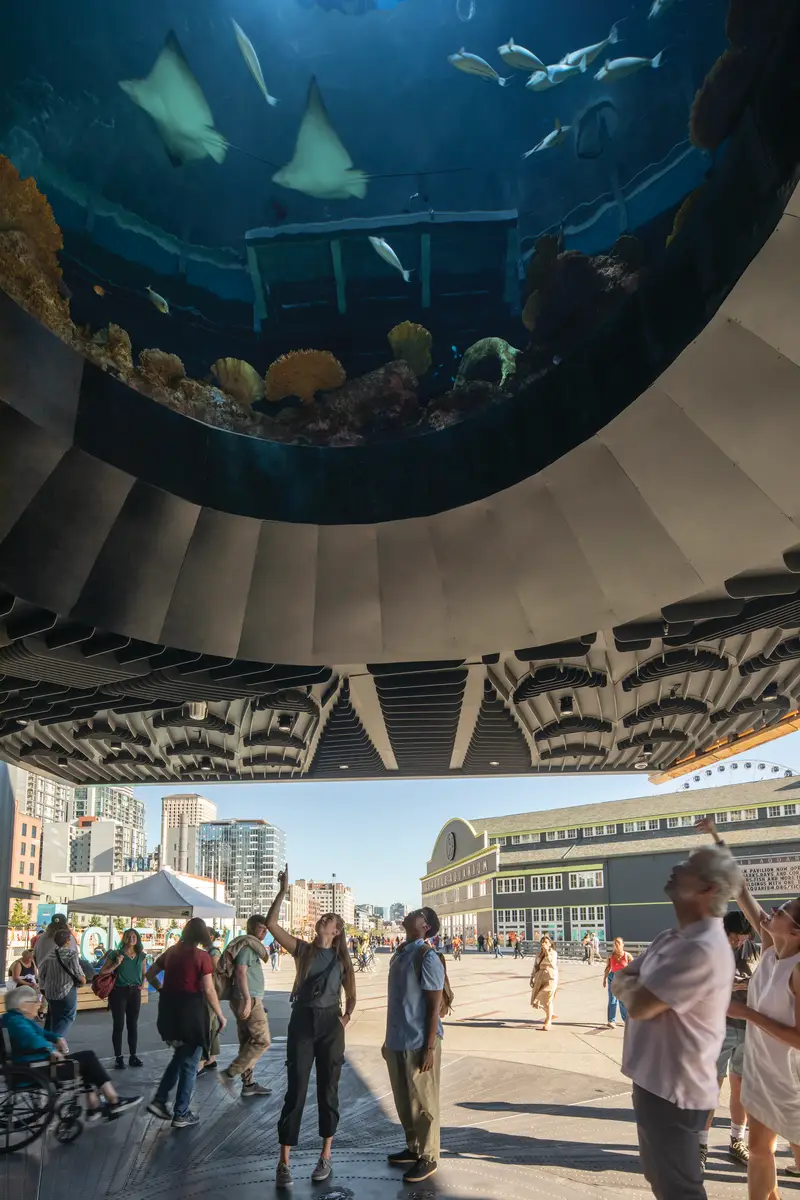
Visitors are able to preview a coral reef tank before entering. Photo © Lara Swimmer / Esto
An oculus set into the plaza’s ceiling invites visitors and passersby to look up at spotted eagle rays and shining schools of fish circling above within a coral reef–themed tank. Because daylight generally obscures the transparency of glass from the outside, the only way to make the exhibition tank visible was to put the window overhead in shade. “We wanted to open inviting connections between the inside and the outside of the building,” Reddington says. The Ocean Pavilion contrasts with the aquarium’s longtime focus on local sea life to present the tropical aquatic world of the western Pacific.
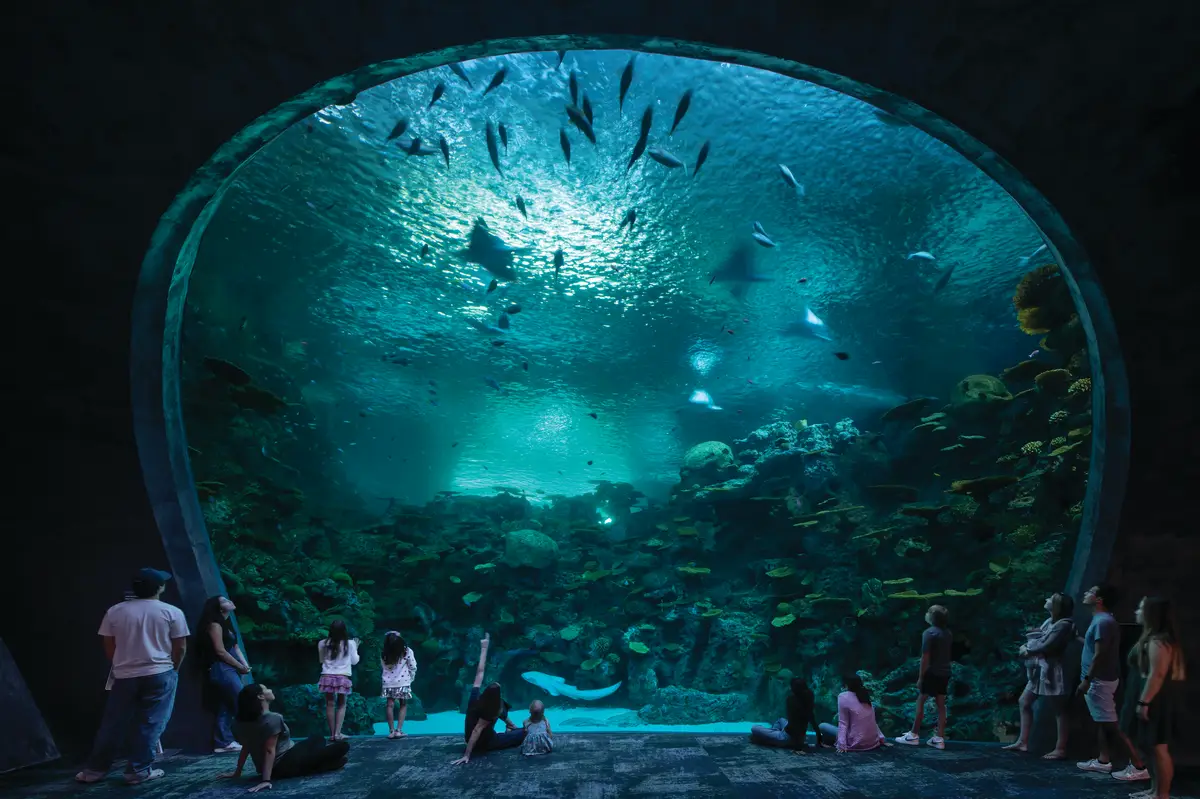
The coral reef tank curves over visitors’ heads. Photo © Lara Swimmer / Esto
The oculus is surrounded by an abstract pattern suggestive of fins and roiled waters, and inspired by carved disks for weaving called spindle whorls. The Lummi artist Dan Friday also embossed swirls and crabs in the concrete paving below, in an artwork called Grandfather Rock.
The patterns overhead and Friday’s work are derived from native stories and evocatively introduce another theme, which is to include the worldview of native tribes, a generations-long outlook on stewardship of nature—these days leading local efforts to restore declining West Coast salmon populations, for example. “We think about animals and plants as relatives,” explains Colleen Echohawk, a native consultant to the project.
Ultimately, a science-based curation was intertwined with a cultural one, including presentations on stewardship of natural resources as Indigenous groups live with them, on both sides of the Pacific. “We were respected and listened to and felt very involved as designers,” Echohawk says.
The whorls of artist Friday’s artwork preview the looping exhibition path within. He suspended a school of colorful glass fish from the ceiling to visually escort visitors from the lobby around the two-story-high, 500,000 gallon coral-reef tank that is first glimpsed overhead at the entry.
As visitors round to the back of the tank, a tall opening curves as it rises overhead, offering an expansive view into the reef exhibit, which hosts 3,500 animals and plants that thrive at various depths. The exhibition-design firm Thinc worked with species specialists to shape shotcrete into the rich variety of niches, protective ledges, and open water suited to reef-dwelling plants, invertebrates, and fish.
This ovoid concrete vessel lengthens as it rises, supporting the great weight of water while managing seismic loads. Its concrete wall, with its dense net of reinforcing bar, was also used to suspend the upper-floor gallery that wraps the tank and offers more views in.
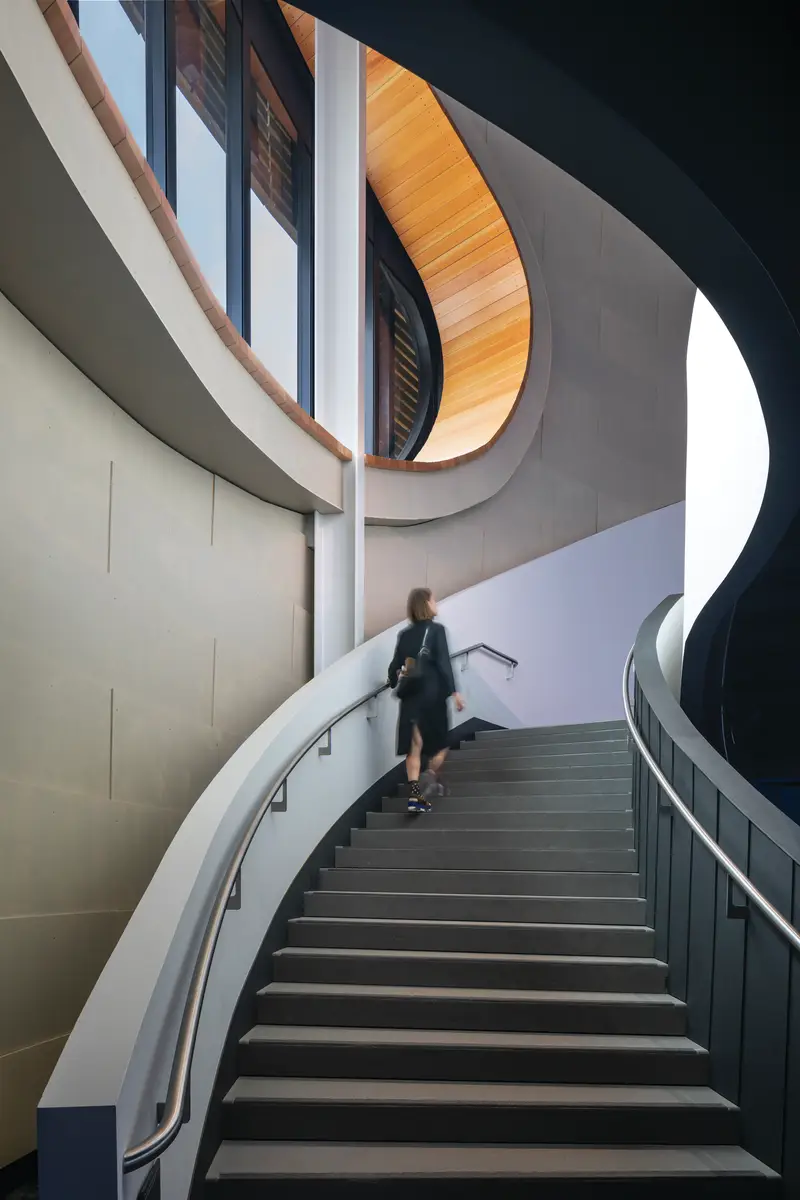
3
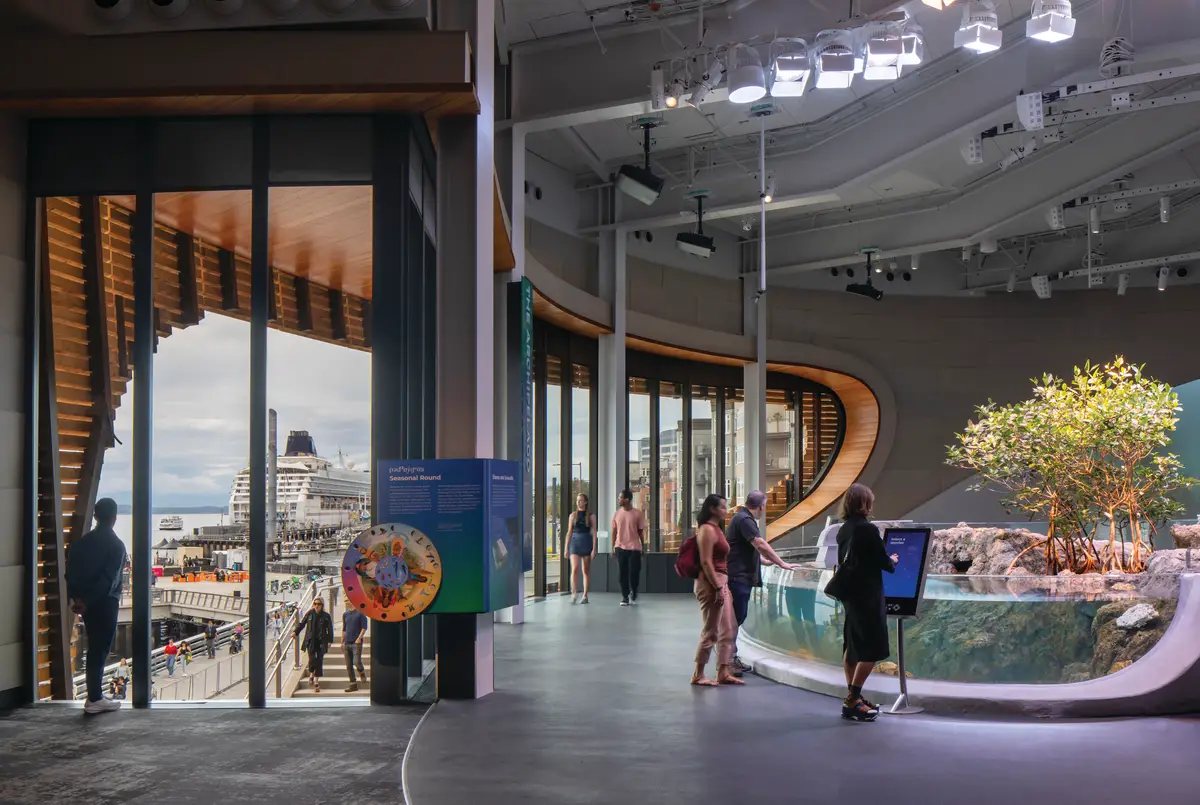
4
An upper-level gallery, reached via a sculptural stair (3) includes an archipelago exhibit (4). Photos © Lara Swimmer / Esto
Beyond the reef exhibit is the circular One Ocean Hall, which orients visitors to the remaining exhibits. People gather on curving wood benches around the center of the hall, which opens to the upper level and hosts interpretive multimedia presentations and the telling of native stories.
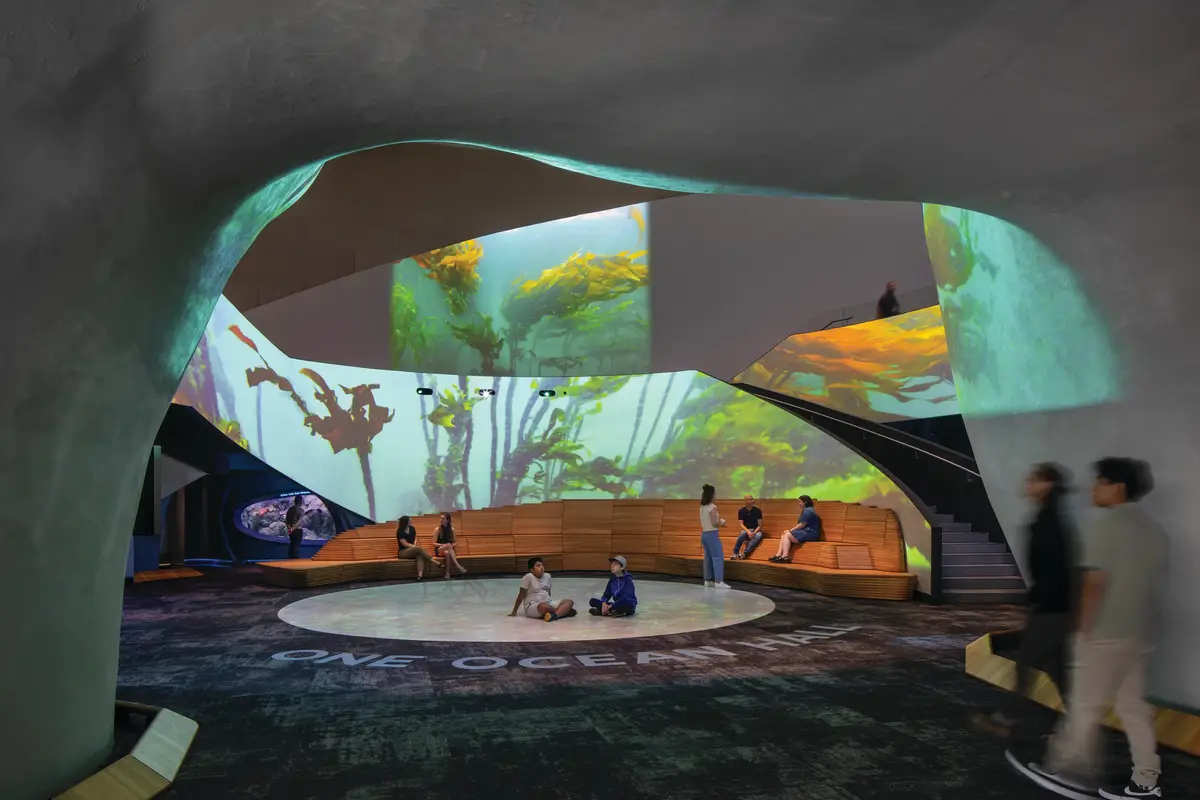
One Ocean Hall is an orientation space. Photo © Lara Swimmer / Esto
The swooping exhibition armatures include clear-acrylic-walled tulip-shaped basins that project from One Ocean Hall’s upper-level balcony, seen in jarring contrast to an undisciplined array of columns, beams, and exhibition lighting. Similarly, some back-of-house spaces align abruptly to the eastern side of the building. The bones supporting the building enclosure are never satisfyingly reconciled with the smooth sculptural curves of the exhibition elements.
A broad window offers a long vista across the Salish Sea, which takes the visitor out of the new building and out of the city to “convey the aquarium’s idea of ‘one ocean’—the tropics and the Pacific Northwest talking to each other,” says Tom Hennes, Thinc’s founder. Visitors can see kelp beds bob in the bay, just beyond the seawall, protecting the shoreline and sequestering carbon, much like the spidery roots of tropical mangrove featured in a balcony archipelago exhibit.
Naysayers criticized the carbon intensity of the facility and the display of marine life far from home. LMN pursued a comprehensive program to minimize operational and embodied carbon. “We believe we are hitting a 70 percent reduction in energy compared to similar facilities and a 95 percent carbon reduction,” says LMN partner Osama Quotah. Strategies included using low-carbon concrete mixes and extensively filtering and treating water so that 96 percent of it can be recirculated. Heat exchangers reduce heating loads. The building sources all of its energy from local hydropower but, lacking space to include on-site renewables, the aquarium plans to purchase controversial offsets, which are intended to allow zero-carbon certification from the International Living Futures Institute, as well as to earn LEED Gold.
Like other facilities that hold wild creatures, the aquarium helps sustain endangered species—including the Indo-Pacific spotted shark that prowls the bottom of the reef tank—and shares some of this work in animal-care spaces visible to visitors. “This work is obviously aspirational,” says aquarium CEO Robert Davidson. “But it also recognizes that the existence of the species we are housing—as well as our own—is at risk.”
Click plan to enlarge

Click plan to enlarge

Click sections to enlarge

Credits
Architect:
LMN Architects — Mark Reddington, Osama Quotah, Scott Crawford, Hanna Kato, Todd Schwisow, Mary Anne Smith, Vanessa Abin-Fuentes, Alex Woodhouse, Rives Kitchell, Masako Wada
Consultants:
Magnusson Klemencic Associates (structural, civil); PAE Consulting Engineers (m/e/p); Thinc (exhibition design); Ardurra (life support systems); HLB Lighting Design (lighting); Palazzo Lighting (exhibit lighting); Teecom (exhibit technology); Field Operations (landscape); Valerie Segrest (horticulture); Headwater Peoples (tribal consultant)
General Contractor:
Turner Construction
Client:
Seattle Aquarium Society
Size:
50,000 square feet
Cost:
$170 million
Completion Date:
August 2024
Sources
Curtain Wall:
Oldcastle BuildingEnvelope
Wood Cladding:
TAAN Forest
Air Barrier:
Soprema
TPO Roofing:
Holcim Elevate
Hardware:
Schlage, LCN, Von Duprin, Trimco, ABH, Hager, Ives, National Guard
Paints and Stains:
Sherwin-Williams, Tnemec
Plastic Laminate:
Wilsonart, Fenix
Resilient Flooring:
Roppe, Nora, ECOsurfaces
Carpet:
Edge, Tarkett, Interface
General Interior Lights:
Kenall, Kelvix, Alphabet, Lithonia




