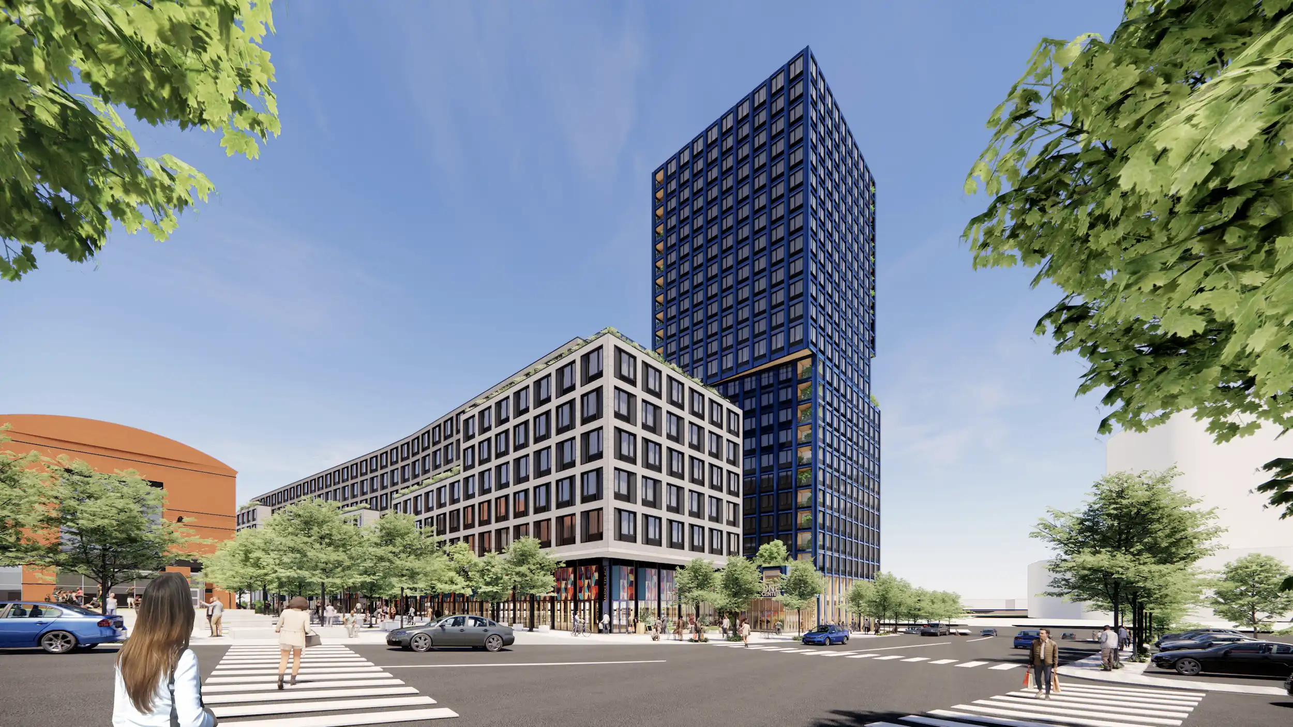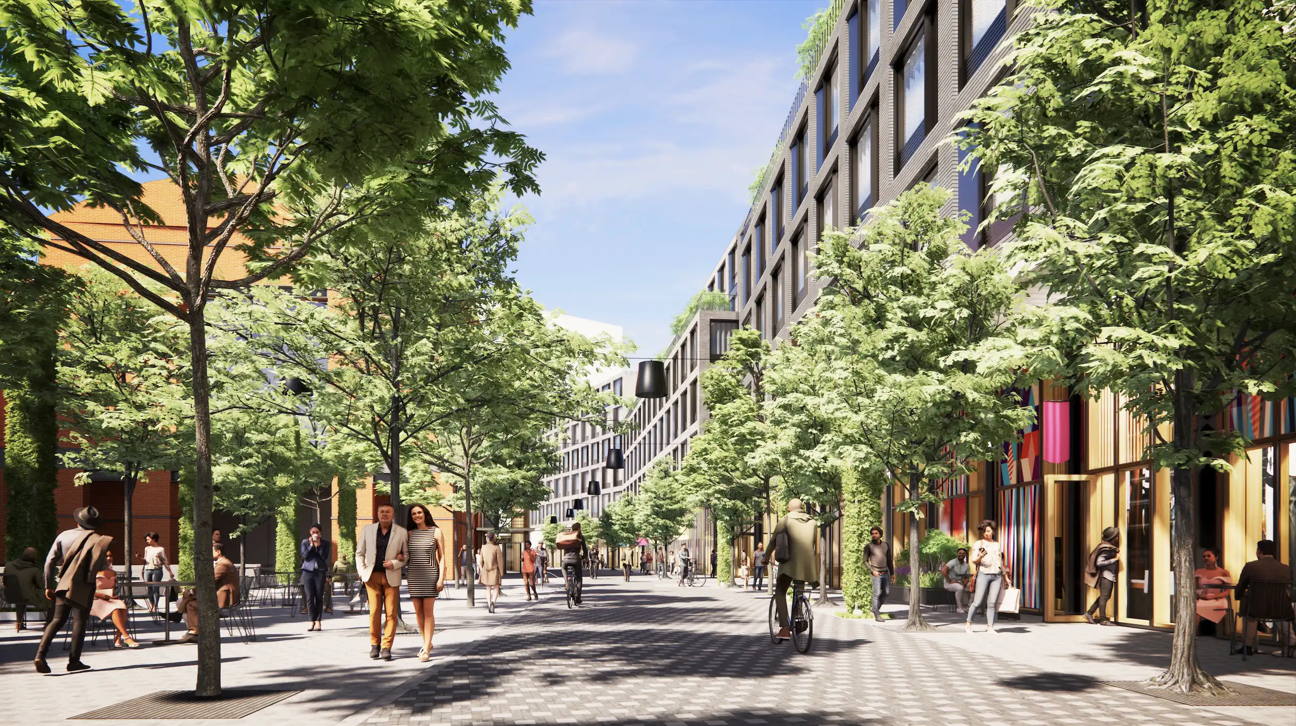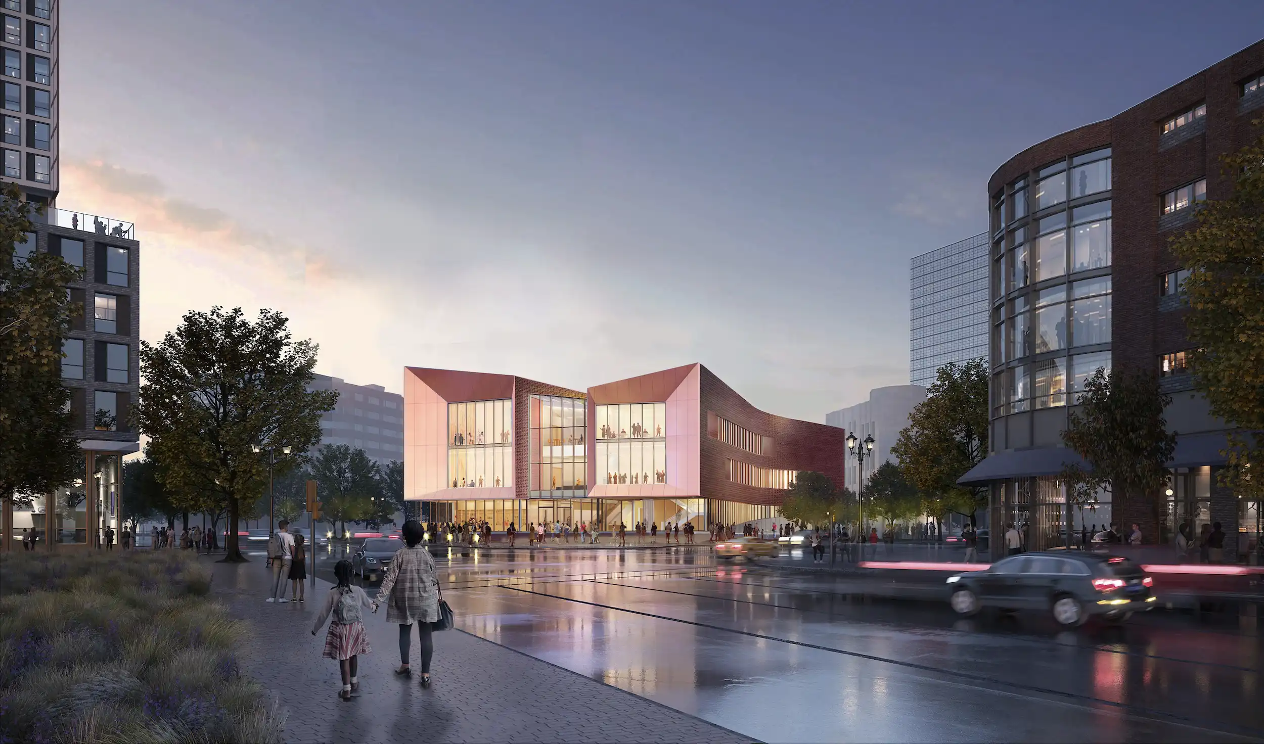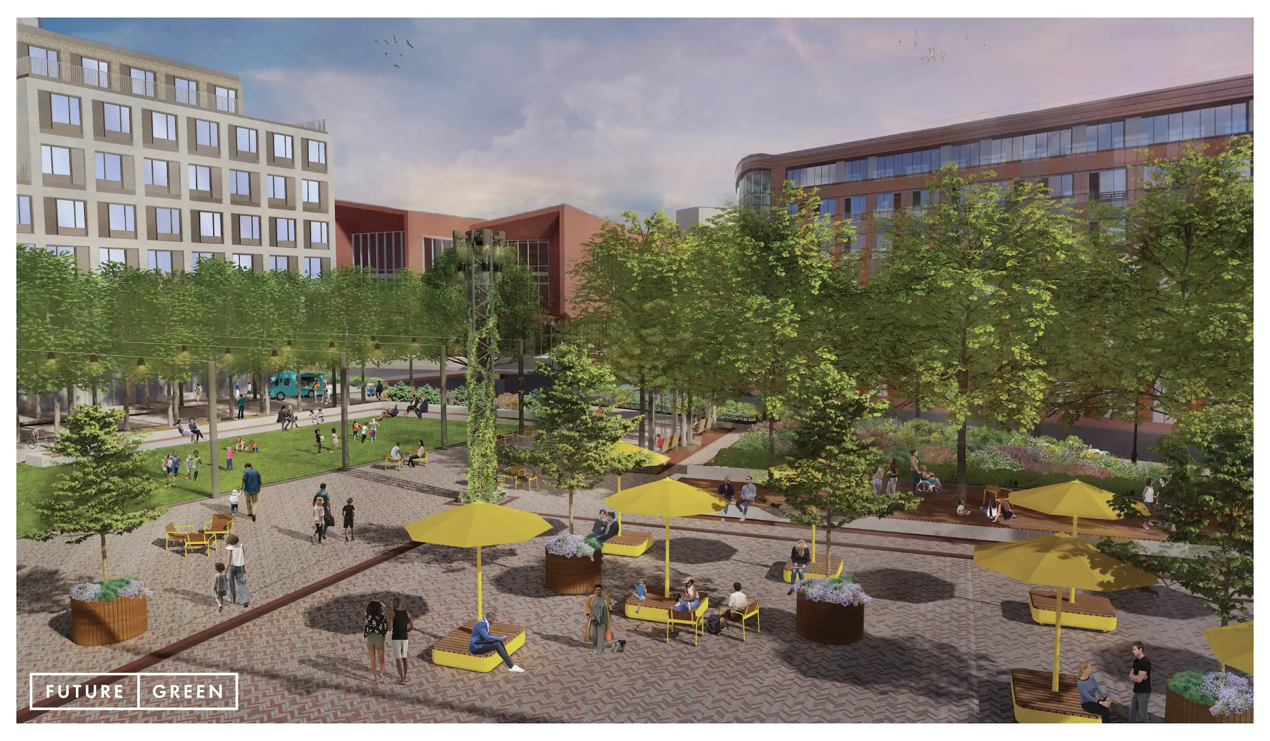Last week, the New Jersey Performing Arts Center (NJPAC) broke ground on the three-year, $336 million transformation of its campus in downtown Newark’s cultural district near the Passaic River waterfront. In a statement, New Jersey Governor Phil Murphy referred to the campus redevelopment as being “more than a construction project; it’s a powerful investment in Newark’s communities and future.”
First opened in 1997, the multi-venue NJPAC, home to the New Jersey Symphony Orchestra, is one of the largest urban performing arts centers in the United States, hosting a diverse range of live programming and public art initiatives. (For just a taste, Gladys Knight, Herbie Hancock, Eddie Izzard, Joan Baez, Morrissey, Kronos Quartet, and Boyz II Men are all slated for upcoming shows.)

View of the ArtSide complex, including its apartment tower and retail storefronts, from the southwest corner of Mulberry and Center Streets looking north. Image © SOM, courtesy NJPAC
As part of the campus redevelopment plan, two major new buildings will join NJPAC’s existing, Barton Myers–designed venues. Rising at the site of Parking Lot A, Skidmore Owings & Merril (SOM)’s ArtSide is a mixed-use residential complex anchored by a 350-unit (20 percent earmarked as affordable) apartment tower developed by NJPAC in collaboration with developers LXMD and MCI Collective. ArtSide will also incorporate retail and cultural spaces, including a new state-of-the-art studio for local jazz radio station WGBO, which Newark Mayor Ras J. Baraka called one of the ambitious project’s “highest notes.”

As part of the ArtSide project, SOM will also extend Mulberry Street, seen here looking north toward Rector Street. Image © SOM, courtesy NJPAC
As stated by SOM partner Chris Cooper in the groundbreaking announcement, the firm created the original master plan for the campus in 1988 and will return, decades, later to realize its residential components. “It was intended to be a hub of activity in the heart of the city that would bring new life to the surrounding neighborhoods,” said Cooper of the original campus plan. “Now more than 35 years later, NJPAC and its partners are driving that vision forward.”
“Outdoor performance spaces, art installations, activated retail, and connections to the Newark Light Rail system and Newark Riverfront Park will attract visitors to the streets around NJPAC, expanding the center’s cultural legacy,” added SOM partner Julia Murphy.

View of the Cooperman Center from NJPAC. Image © Weiss/Manfredi, courtesy NJPAC
Nearby, Parking Lot C will be future home to the 58,000-square-foot Cooperman Family Arts Education and Community Center, designed by Weiss/Manfredi. The center will serve as headquarters for NJPAC’s Arts Education, Arts & Well-Being, and Community Engagement initiatives. “Our design is envisioned as an open invitation to create a place where the walls can talk and welcome diverse communities of students and artists to learn, experiment, and create,” said Marion Weiss and Michael Manfredi of the future center.

The redesigned Chambers Plaza. Image © Future Green Studio, courtesy NJPAC
Joining the two new buildings by SOM and Weiss/Manfredi, a pair of outdoor public green spaces will be realized as part of the campus overhaul. Led by Brooklyn-based Future Green Studio, the existing Chambers Plaza, described as the “front yard” of NJPAC, will be redesigned, joined by a new “four-season urban park” at the campus called Essex County Green. What’s more, an existing, campus-adjacent building at 31 Mulberry, recently acquired by NJPAC from the Episcopal Church, will be renovated by local firm OCA Architects to include administrative and education spaces, along with community event venues.
The reimagined campus is scheduled for completion in fall 2027.





