Silvio d'Ascia Performs an Underground Evolution for the Fondation Maeght in France
Saint-Paul de Vence, France

Architects & Firms
“You don’t always have to shout,” laughs Paris-based, Naples-born architect Silvio d’Ascia when explaining his $5.5 million extension to the mythical Fondation Maeght. “The building is so beautiful, the balance so perfect—you’d ruin it if you added anything else,” he says of Josep Lluís Sert’s 1964 gallery complex, commissioned by French art dealers Aimé and Marguerite Maeght to display their stellar collection of works by Matisse, Bonnard, Miró, Giacometti, and a galaxy of other famous artists. Located in Saint-Paul de Vence, a hillside village seven miles west of Nice, the Fondation had been looking to expand since the 1970s, when it became obvious that Sert’s intimate ensemble was too small for the growing number of visitors, as well as for the collection’s size, with many of the 13,000 pieces remaining unshown. In answer to his self-imposed conundrum, d’Ascia proposed hollowing out the ground below the building’s terraces, thereby providing over 50 percent more gallery space without modifying the original footprint.
It was Miró who introduced the Maeghts to Sert, after inviting them to visit his Mallorca studio, which the Barcelona-born architect had designed in 1956. Seduced by what they saw, the couple commissioned him to build something similar on land they owned in Saint-Paul, overlooking the Mediterranean Sea. To level the sloping site, Sert constructed retaining walls of rough-hewn local stone to create a platform for his meandering complex, whose different volumes share a vocabulary of board-marked white-painted concrete and reddish-beige brick. On one side of the low entrance, the galleries are roofed with concrete vaults that allow daylight to enter indirectly; on the other, a taller vaulted structure containing an assembly hall is crowned with curved concrete brise-soleils, like giant nun’s cornettes, which join the Fondation to the sky and contribute to its distinctive visual identity.
Over the years, explains d’Ascia, the Maeght family asked several architects for extension ideas, beginning with Sert, in 1974. He proposed a major addition in the same style as the original building, which would have significantly increased the Fondation’s presence in the landscape. Various obstacles thwarted that scheme, and, after the Catalan’s death in 1983, the family tried again with at least two French starchitects (d’Ascia refuses to divulge their names), one of whom suggested building a giant glass structure over the entire complex, while the other proposed adding a huge black cube. In contrast to these perhaps hasty responses to the brief, d’Ascia’s ideas ripened over a long period—he first became friendly with the Maeghts in 1993, and later got to know every inch of the Fondation when tasked with overhauling its fire safety in 2010. Though the Maeghts revealed his concept sketches during the Fondation’s half-century celebrations, in 2014, it would take another 10 years for his design to be realized.
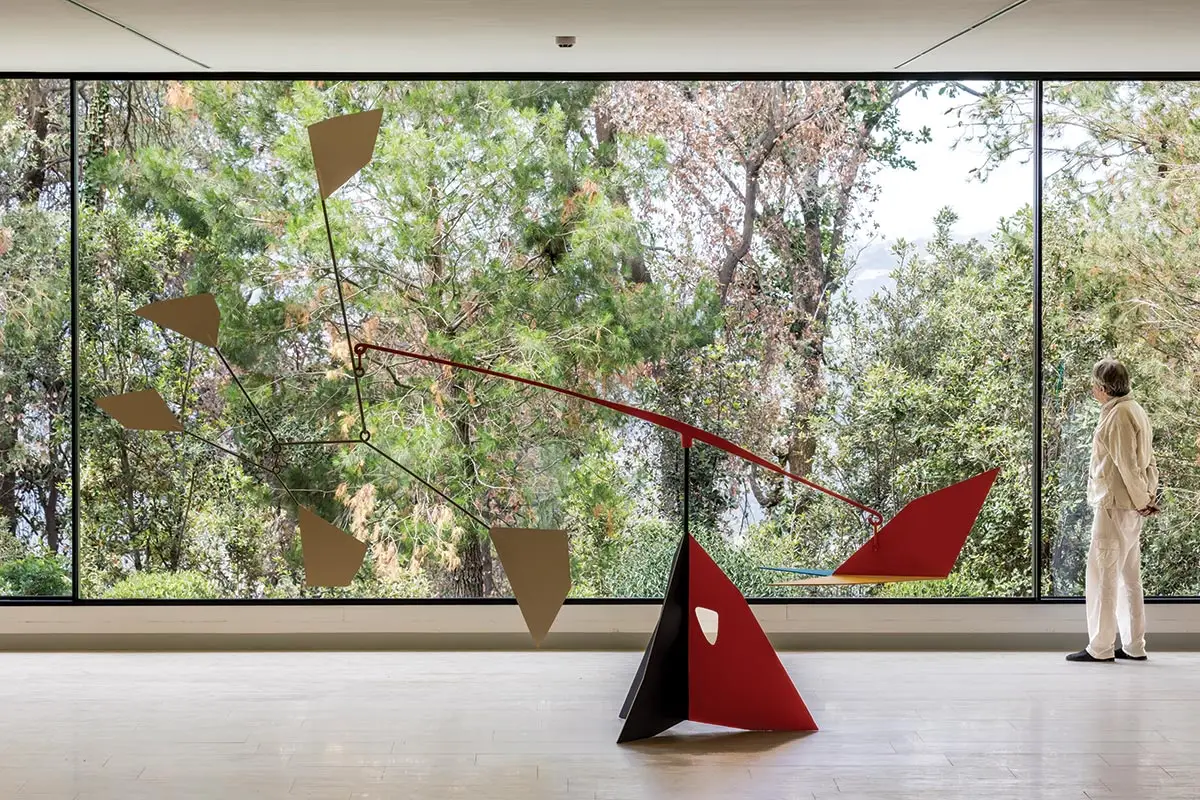
1
The excavated exhibition space offers spectacular views of the landscape (1), while Sert’s original skylit galleries are more introspective (2). Photos © Sergio Grazia, click to enlarge.
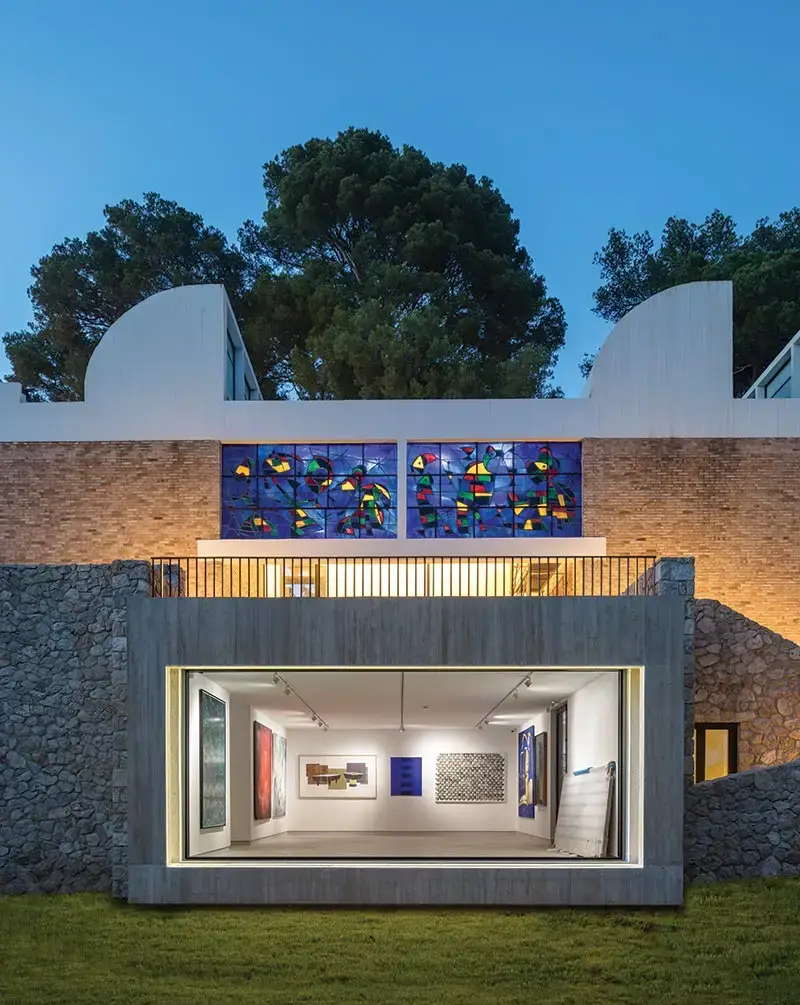
2
Among the reasons for the wait, he explains, was squeamishness on the part of certain board members at the idea of touching Sert’s hallowed creation. For, paradoxically, d’Ascia’s gesture of respect was the most destructive of all the proposals, since it involved demolishing and rebuilding the terraces and retaining walls, as well as underpinning the entire building. “Without my railroad and subway experience, I would never have attempted this,” says the architect, whose back catalogue includes Turin’s Porta Susa and Naples’s Montesanto Stations. By excavating to a depth of 26 feet—well below the 1964 foundations—he was able to insert a circuit of four new public spaces: first, a vitrine-lined passage in what was originally a technical area at the bottom of the main stairs; then, accessed by a new stairway, a monumental 4,200-square-foot gallery beneath the main terrace, known as the Cour Giacometti; next, a 475-square-foot linking gallery, with a curving side that follows the contours of Sert’s retaining wall; and, finally, an intimate 710-square-foot gallery below the smaller terrace.
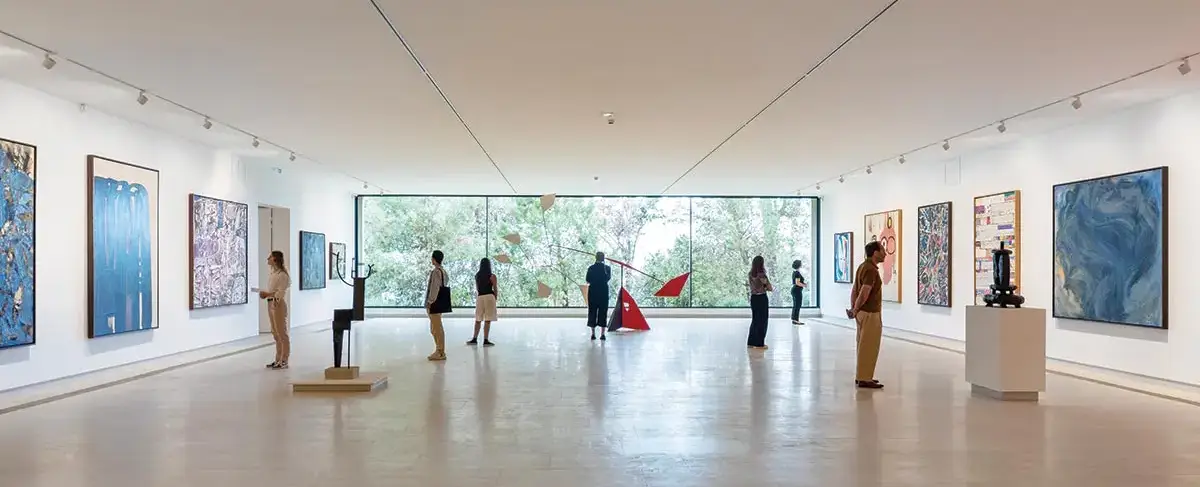
A vast exhibition space was inserted beneath the Cour Giacometti. Photo © Sergio Grazia
While Sert’s galleries are introspective, with almost no views out, d’Ascia confounded expectations of what it means to descend below grade by fitting his two main spaces with giant windows, cut into the retaining walls. As you reach the top of the new stairs, tantalizing glimpses of distant greenery encourage you to go down and advance toward the splendid view. D’Ascia also fought the board’s desire to reproduce Sert’s vocabulary of vaults, white concrete, and rough terra-cotta floors, arguing that there was a logic of base and superstructure, earth and sky, that should distinguish the extension from the original. His concrete is thus raw, with aggregate in the same stone as the retaining walls; his floors are in satin-polished Roman travertine, and his galleries are geometrically pure, like drawers slid under the terraces (an image reinforced externally by their protruding volumes). Only the floor-set brass ventilation grills mimic those upstairs.
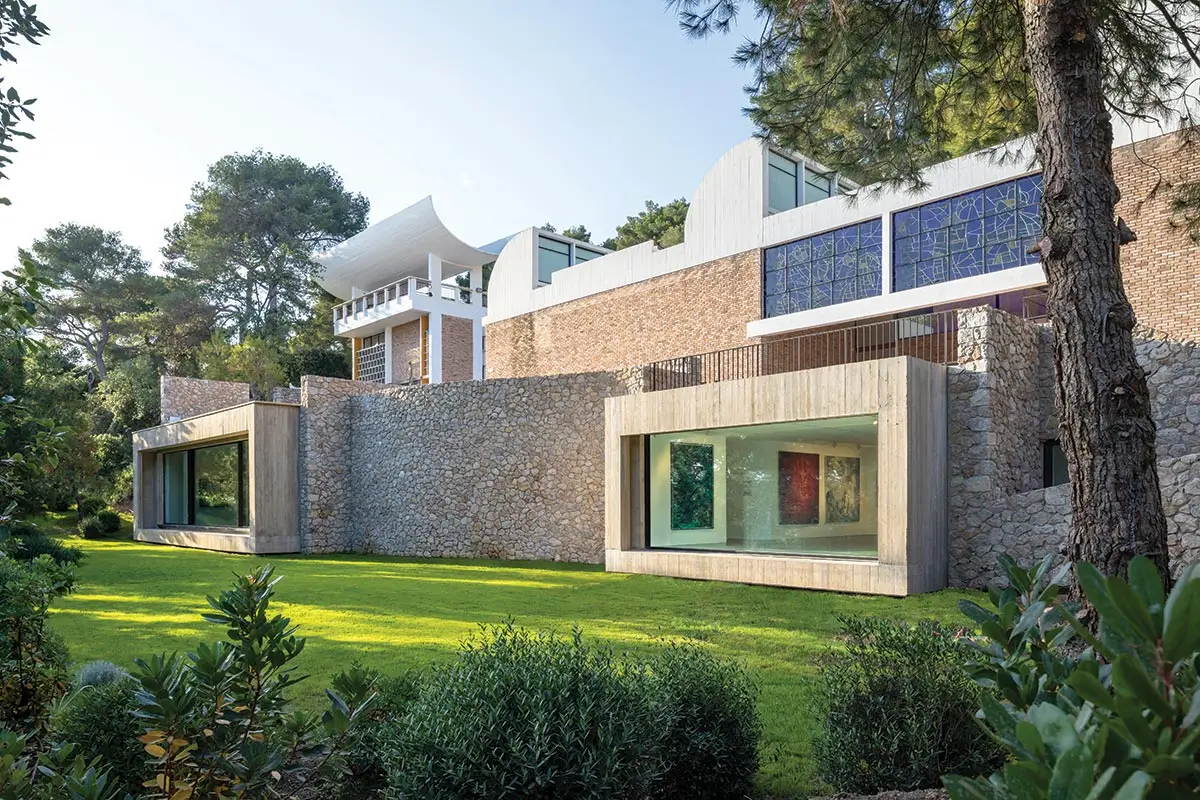
A smaller adjacent gallery also has a full-height window. Photo © Sergio Grazia
Achieving such visual simplicity was, of course, technically complex, especially in the main gallery, whose size required it be fitted with smoke extractors. These are hidden in cavities on either side of the longitudinal walls, whose 5-foot-thick concrete carries 46-foot-long, 4-foot-wide prestressed hollow-core concrete beams, laid out without gaps between them. With its generous proportions, acoustic dropped ceiling, and sliding window that allows large objects to enter, the main gallery can also serve as an events space, helping to balance the Fondation’s operating costs. Realized in just two and a half years, with only seven months’ closure to the public, this intelligent extension adds a discreet dash of Italian finesse to the rugged poetry of Sert’s magical ensemble.
Click plan to enlarge
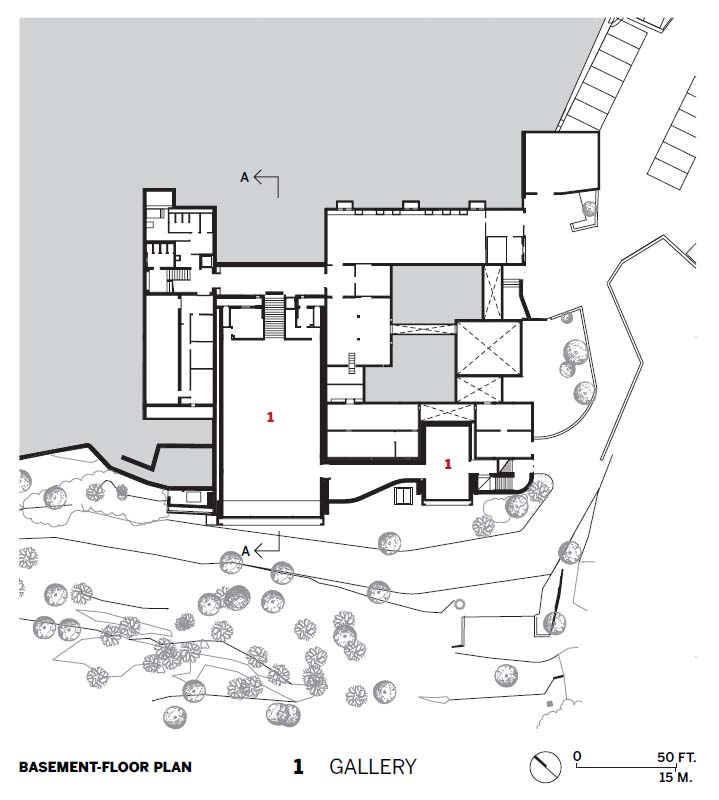
Click sections to enlarge
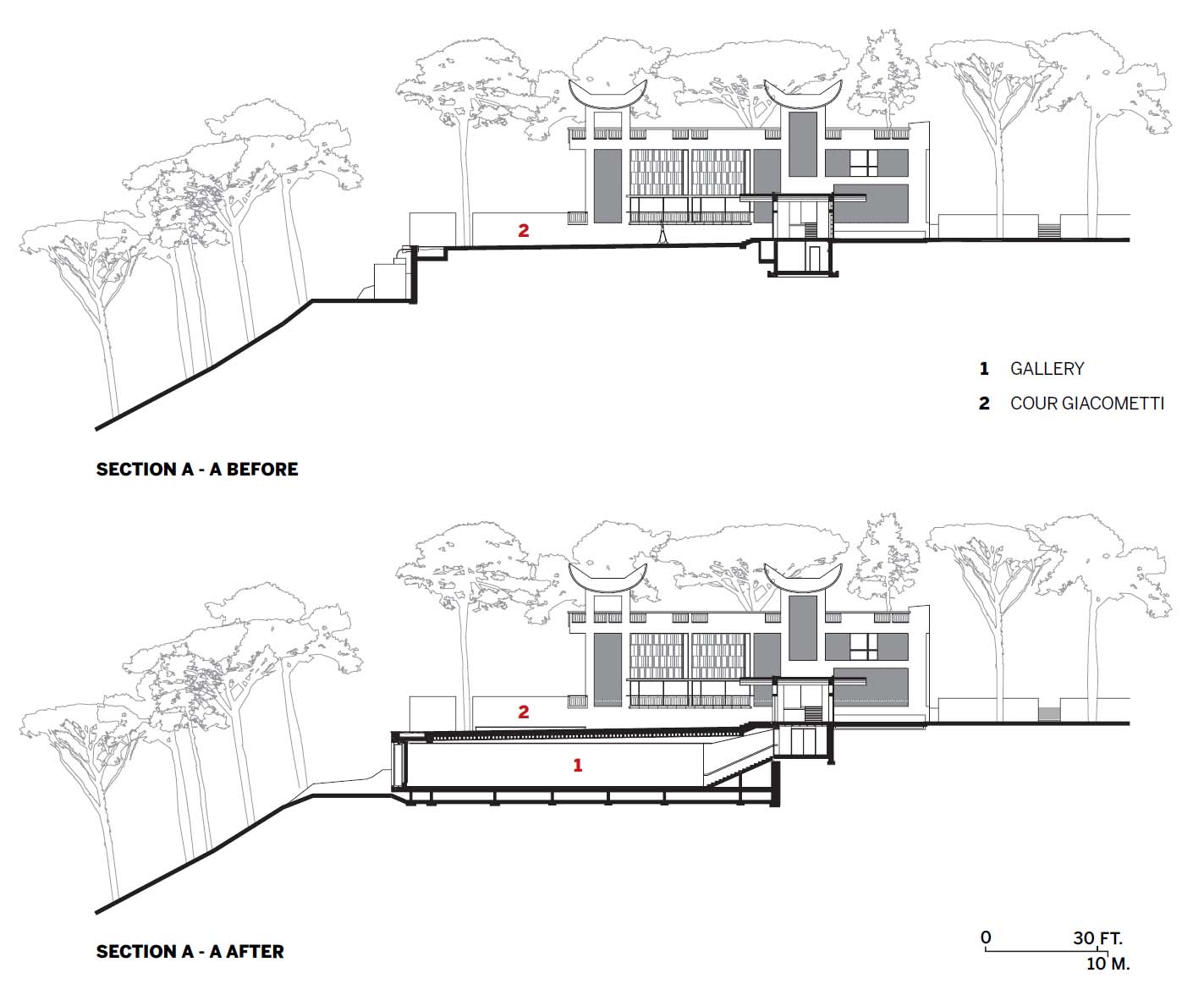
Click detail to enlarge
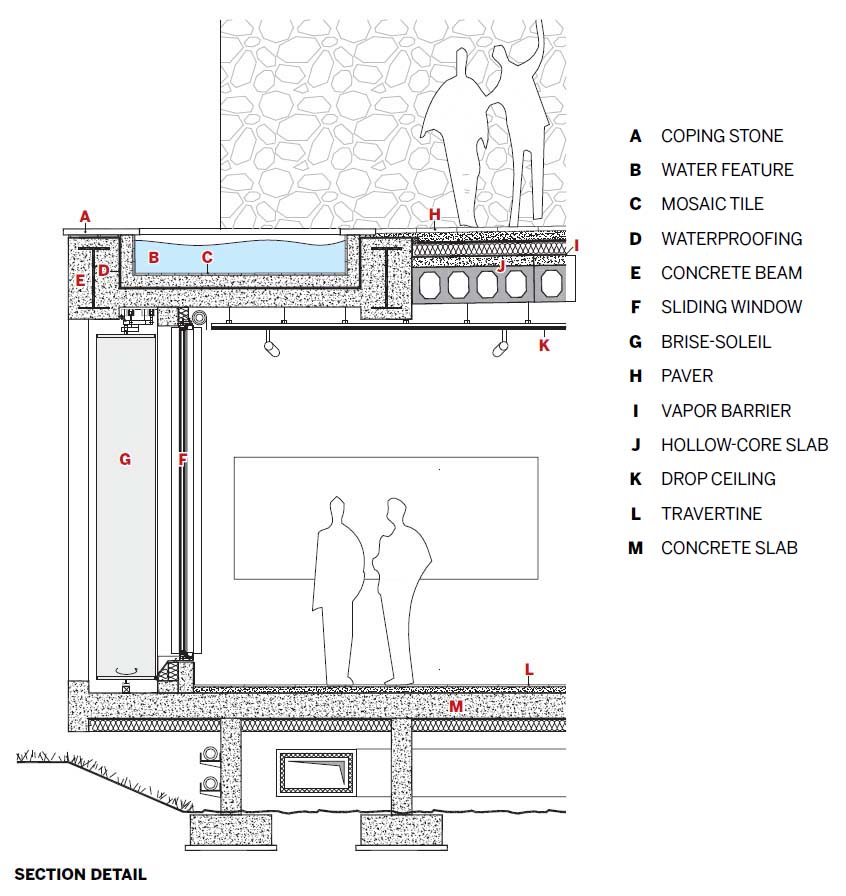
Credits
Architect:
Silvio d’Ascia Architecture — Silvio d’Ascia, design lead; Giulia Perino, Afraa Mohammad, Aurélie Gavarin, project team
Engineer:
Fondasol (geotechnical)
Consultants:
Terre et Création (landscape); Marshall Day (acoustics)
General Contractor:
Triverio - Vinci Construction
Client:
Fondation Marguerite et Aimé Maeght
Size:
31,215 square feet
Cost:
$6 million
Completion Date:
June 2024
Sources
Stone Facade:
Manuel Da Cruz
Glass:
Vitrocsa
Travertine:
Margraf
Conveyance:
Alp Ascenseur
Automatic Doors:
Geze
Lighting:
Erco
Acoustical Ceilings:
Ecophon Saint-Gobain
Hardware:
Regis




