Kengo Kuma’s Swooping Canopy Reorients Centro de Arte Moderna Gulbenkian in Lisbon
Lisbon

Architects & Firms
The extension to Lisbon’s Centro de Arte Moderna Gulbenkian (CAM), designed by Kengo Kuma & Associates, orients a much-adored park and cultural complex in a different direction. This singular foundation—established by the will of oil magnate Calouste Gulbenkian and today one of the world’s largest in its endowment—first acquired a swath of the city’s Santa Gertrudes Park in 1957 to build a museum for the display of its patron’s highly curated collection of pre-modern art. The design, by a trio of Portuguese architects—Ruy Jervis d’Athouguia, Pedro Cid, and Alberto Pessoa—brought art and nature into immediate proximity within a Modernist pavilion, which contained two internal gardens, and windows that frame the plantings like artworks. Lisboans flocked to this cool refuge set amid laurels, eucalyptus, and poplar.
So successful was it that, in 1983, the foundation built CAM at the opposite end of park to exhibit modern and contemporary art.
The post-and-beam structure, designed by Leslie Martin in collaboration with José Sommer Ribeiro, similarly felt a part of the grounds, albeit in a new way, with a landscaped, stepped roof that lets dappled daylight, via clerestories, into the expansive, hangar-like gallery beneath it. The foundation then acquired a two-acre garden behind CAM to complete the park and provide easy access to and from the nearby subway and residential neighborhood. With the southern flank of CAM newly exposed, the organization launched a competition in 2019 to reorient the gallery, create a bold new entrance, and add 11,000 square feet more of exhibition space.
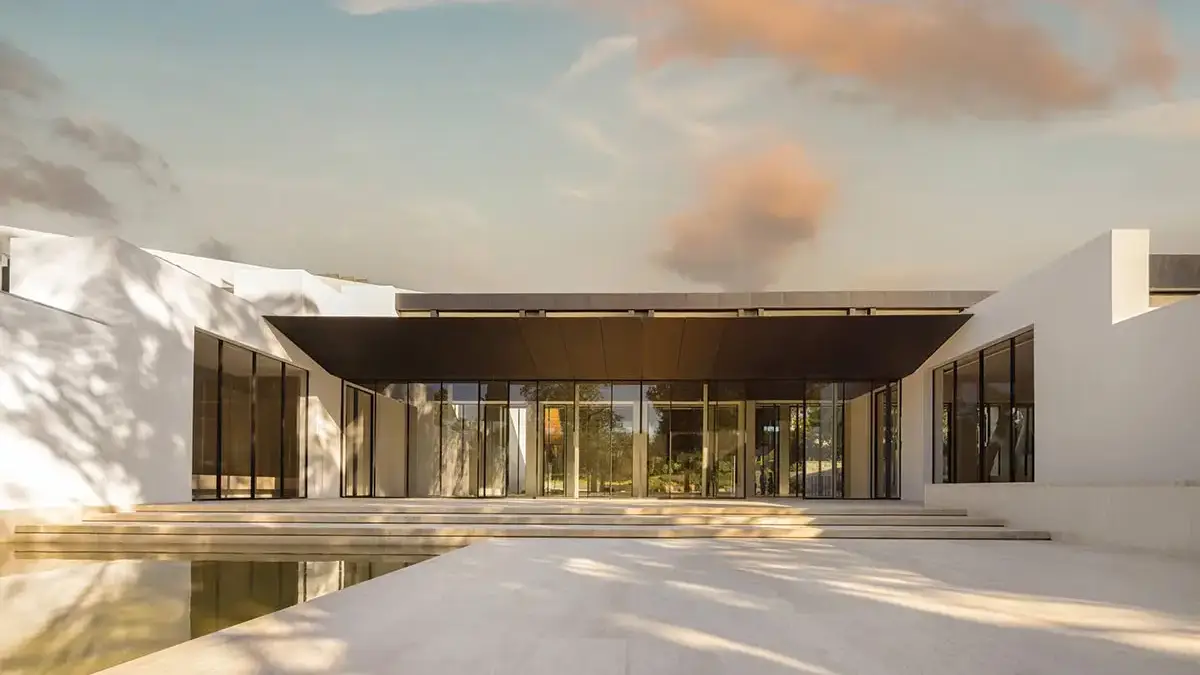
CAM’s original entrance (above), facing north, leads to a hangar-like exhibition space, which has been retrofitted with bracing (top of page). Photo © Fernando Guerra, click to enlarge.
Kuma’s winning scheme proposed a thorough retrofit of the 1983 building, with new basement galleries and a 330-foot-long, twice-swooping entrance canopy, which the architect likens to a Japanese engawa, or covered veranda. Kuma’s freestanding structure is certainly strong in its clarity and originality. The roof, which rises to a height of 36 feet, is covered with some 3,000 overlapping white azulejos—polished tiles in the Portuguese manner—each 35 inches square. This shingled cladding sits on a 12-inch-deep timber-and-steel substructure with an ash underbelly.
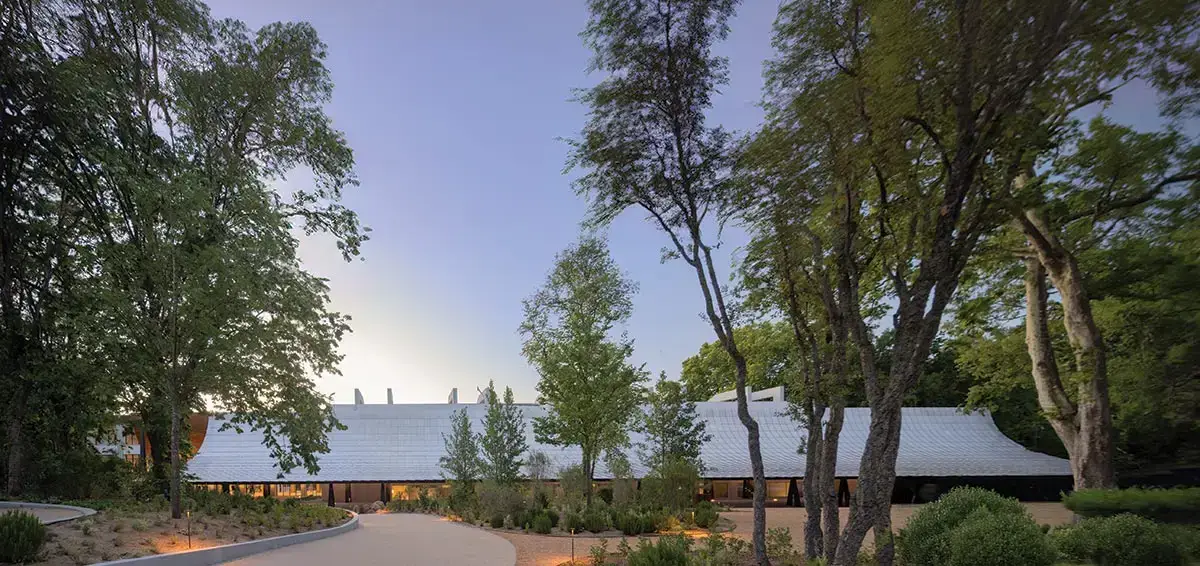
1
Shingled azulejos present a bold face to the public (1), while ash lines the canopy’s underbelly (2). Photos © Fernando Guerra
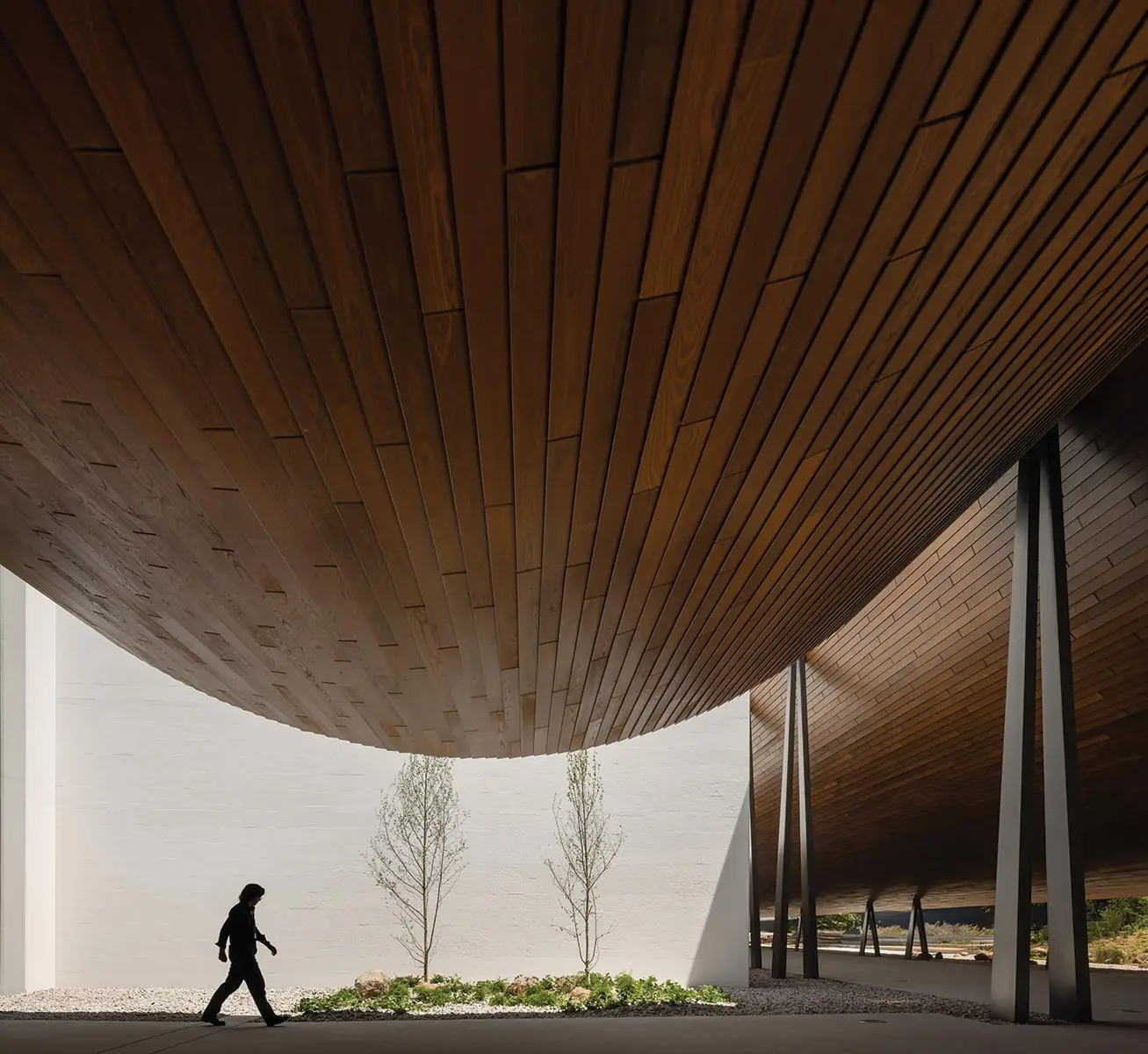
2
Though daring and unexpected, the canopy’s form is not gratuitous. Indeed, in the context of its immediate neighbor, the Baroque, crenelated Casa de Santa Gertrudes, the engawa seems rather restrained. Acting effectively as a shade to the gallery windows of the exposed southern side of CAM as well as an entrance portico, the frame of the roof appears improbably thin from either end, although, from the new southern entrance, the tiled roof presents a bright, bold surface to the public.
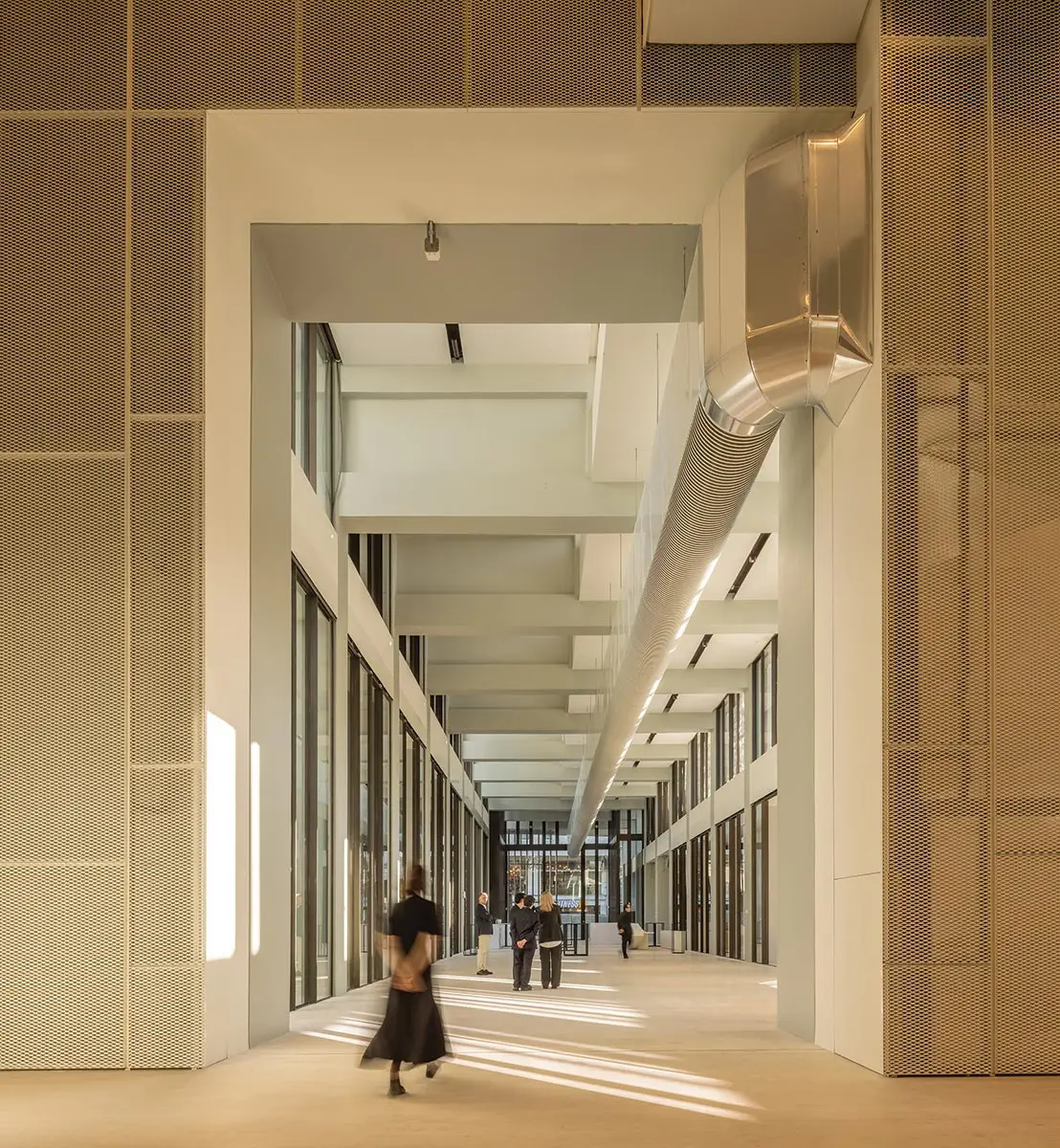
3
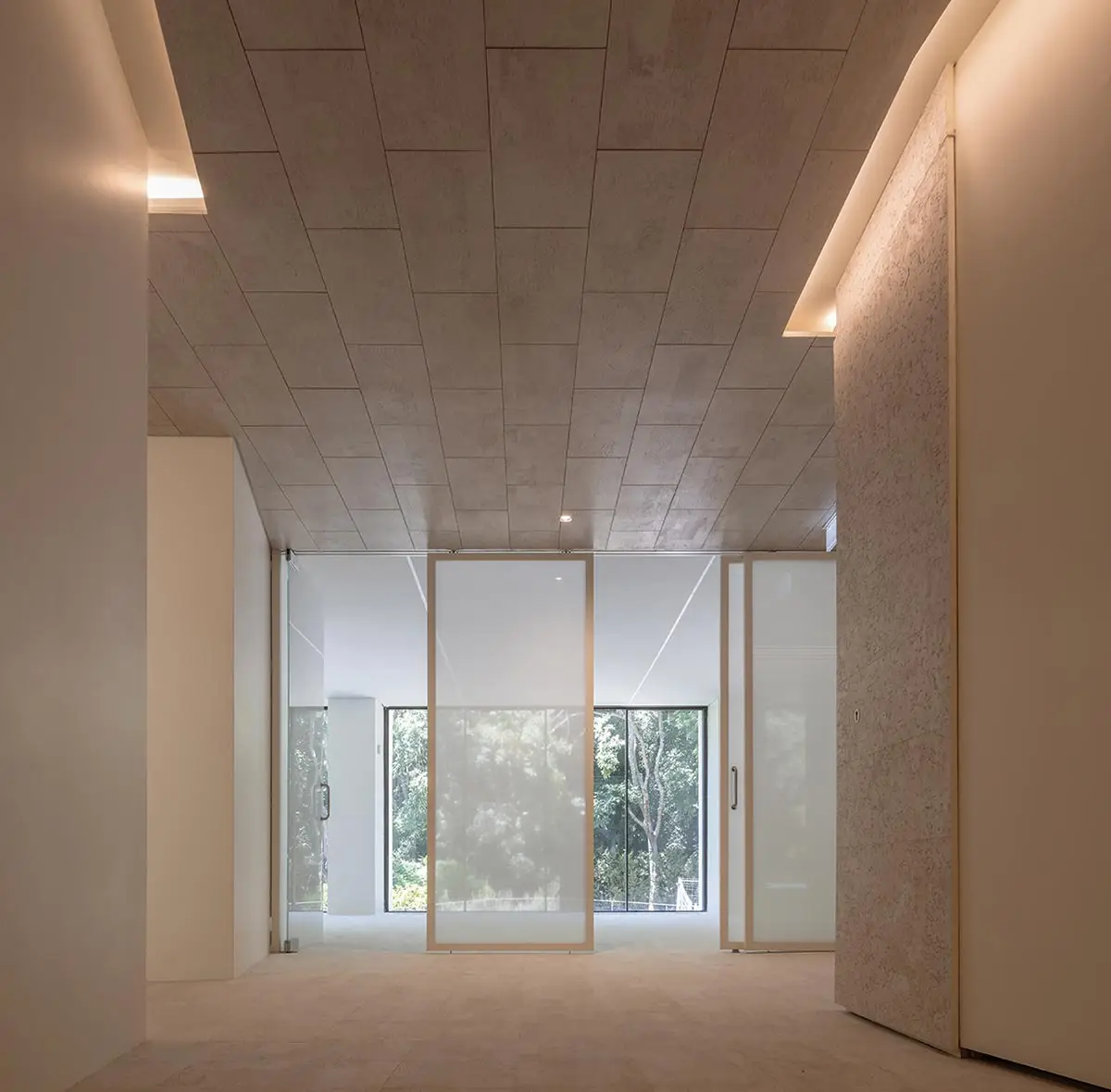
4
CAM galleries have been updated with new materials (3 - 5). Photos © Fernando Guerra
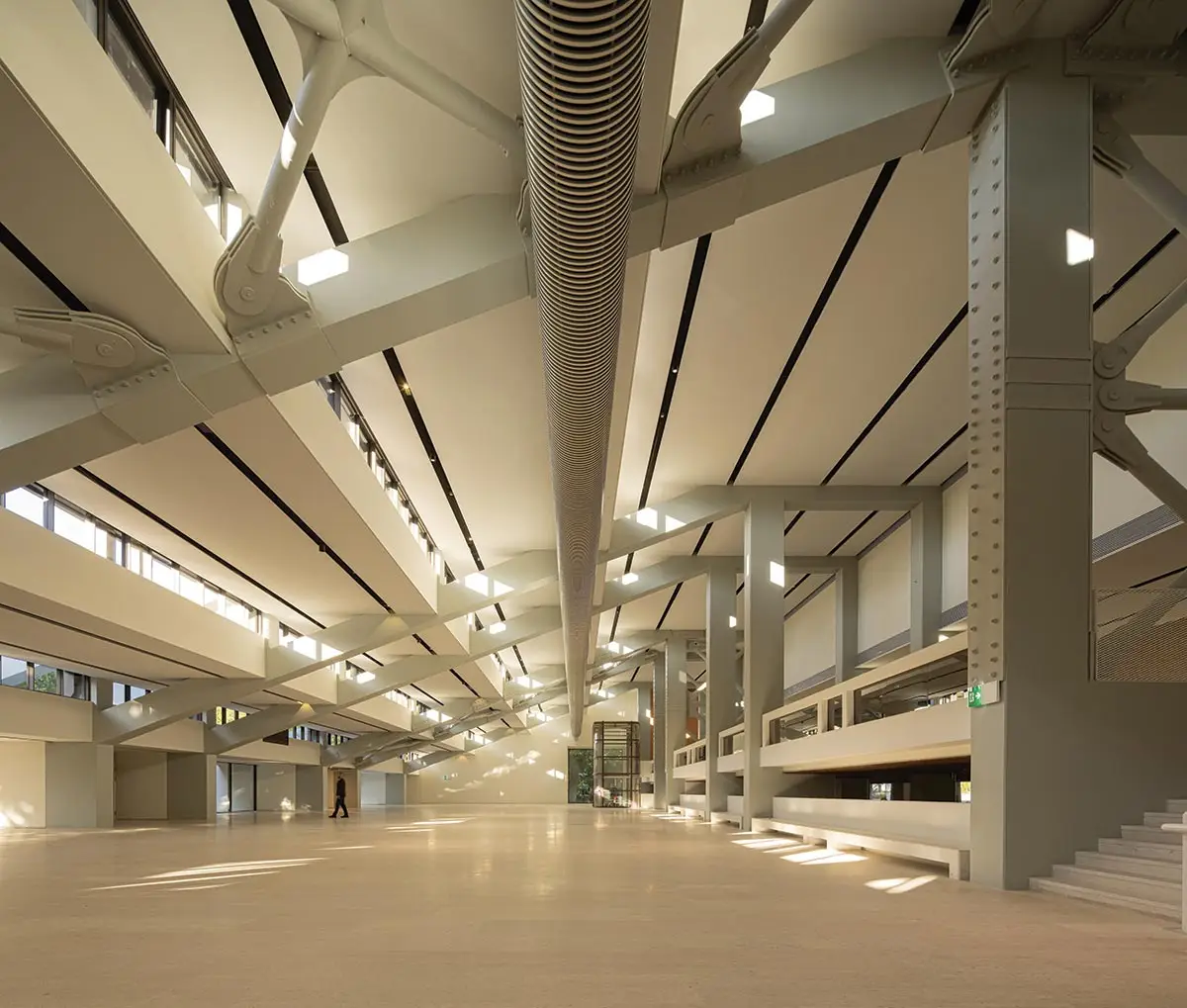
5
It’s an elegant structure too. The canopy’s 13 short columns (about 10½ feet tall) anchor the roof, while the 15 tall columns (about 31 feet tall) allow the structure to sway. Each column consists of two slender members that form an inverted V shape and, according to the architects, are intended to resemble pine needles. Although these vegetal nods are abstract rather than literal, the structure is very much part of the grounds. Landscape architect Vladimir Djurovic has effectively converted the previous owner’s ornamental layout into an extension of the park to the north, with tall, lush vegetation arranged around a series of intimate seating areas. Additionally, a 10,000-square-foot public plaza was created at the southernmost end, where the foundation ceded some of its newly purchased land to a spot otherwise dominated by traffic. Here, where an imposing high wall once stood, a long stone bench threads gracefully through tall pines, and a gateway welcomes visitors.
If Kuma’s new entrance works well as a connection to the rest of the city, what of the impact on the institution itself? The terraced roof has been reinforced, with impressive exposed cross-bracing. A lobby and temporary gallery, which previously brought visitors in from a side entrance, now opens to the north and south, improving circulation through the building and park. A new point of access to the cleverly renovated teaching facility to the east is particularly striking. Kuma, however, has put the majority of added exhibition space, including the 7,000-square-foot Collection Gallery, two levels below grade, with no natural light.
The public role of the institution is clearly served well by this renovation, but, by being buried, the exhibition program—despite the addition of horizontal windows to the refurbished mezzanine space in the basement—in the new galleries of CAM lacks the unique qualities of the rest of the Gulbenkian. Although museums should offer a place for people to come and be, they also have roles as spaces of display. Much as he did at the V&A Dundee in Scotland, Kuma has prioritized the social, rather than the curatorial, function of the museum. Despite the sculptural grandeur of his engawa, he has diluted some of the Gulbenkian’s very special character.
Click plan to enlarge
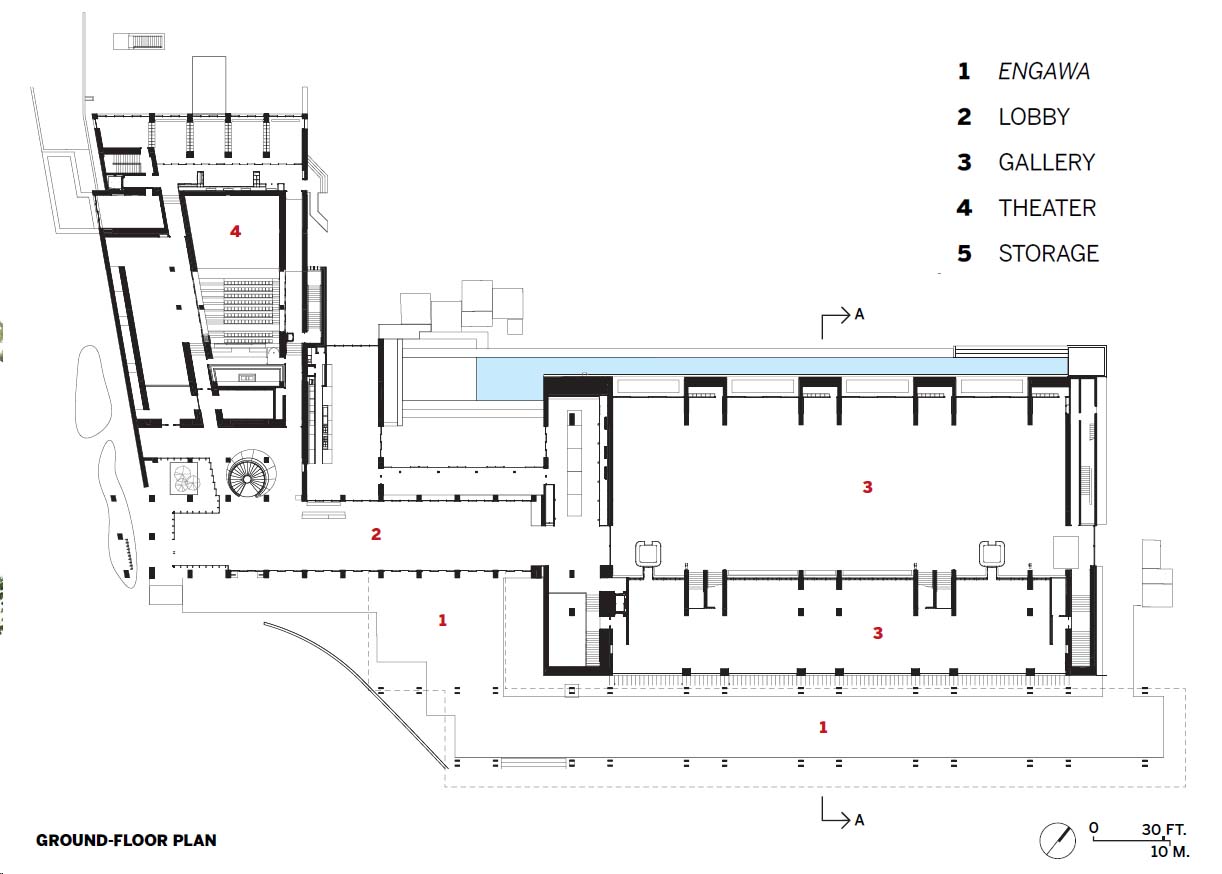
Click section to enlarge
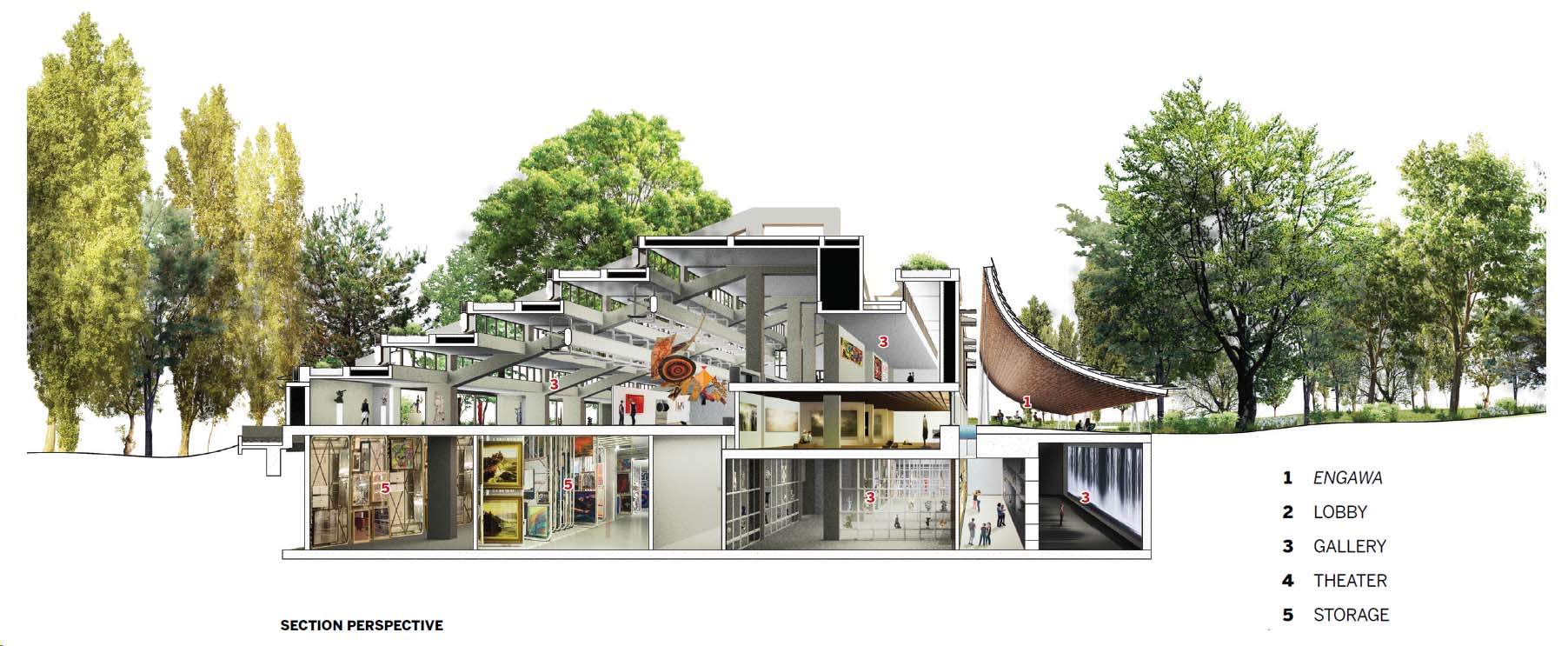
Credits
Architect:
Kengo Kuma & Associates — Kengo Kuma, Rita Topa, partners; Andrea Toccolini chief project manager; Tuğçe Arı, Antoine Soued, Fabio Bellini, Mohammad Eimar, Romeo Chang, Philippe Chassais, project team
Associate Architect:
OODA
Engineers:
Quadrante, Buro Happold (structural); Natural Works (mechanical); Glu (electrical); ETU (fire/security); Campo d’Água (hydraulic)
Landscape Architect:
VDLA
General Contractor:
HCI Construções
Client:
Centro de Arte Moderna Gulbenkian
Size:
184,860 square feet
Cost:
Withheld
Completion Date:
September 2024
Sources
Conveyance:
Schindler




