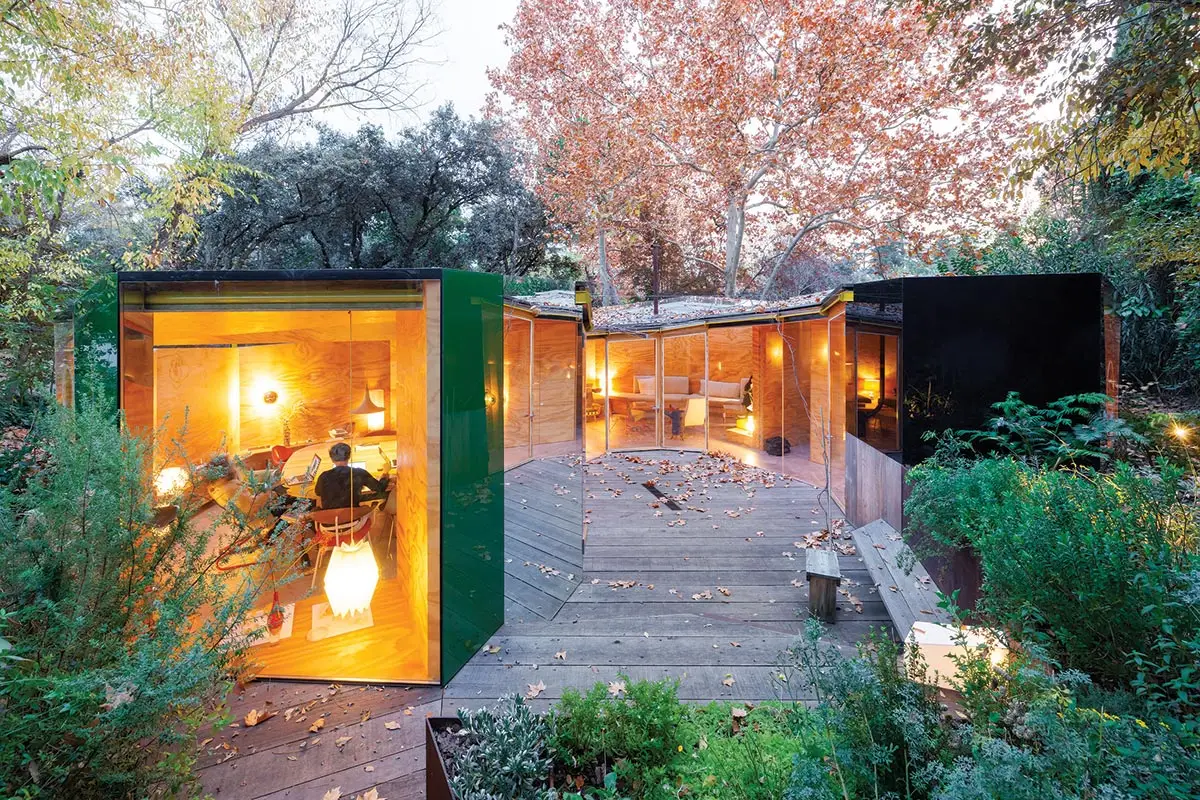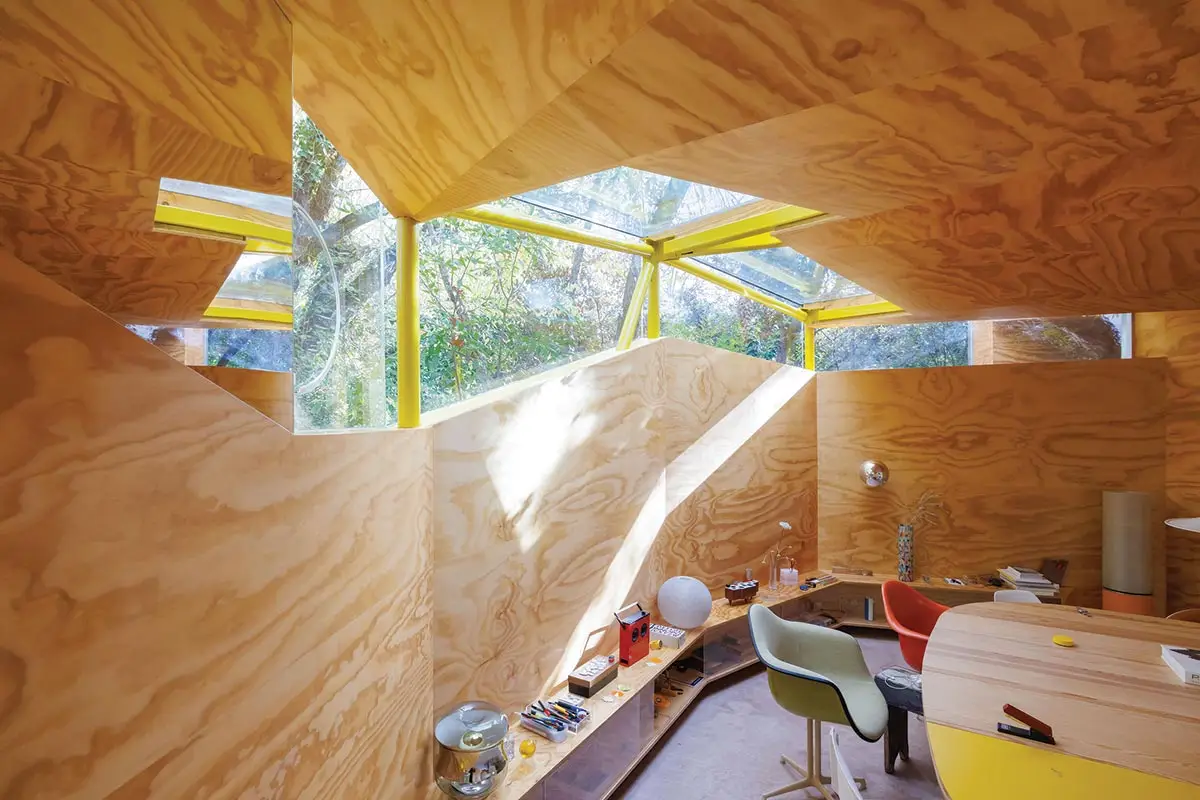Spotlight
José Selgas and Lucía Cano Add a Dash of 21st-Century Whimsy to their Family Compound in Northern Madrid
Madrid

Architects & Firms
In an era of suburban teardowns, with older homes replaced by lot-stuffing mansions, architects José Selgas and Lucía Cano have charted a different course at their own family compound in northern Madrid. Like the other pavilions they have built for themselves on the grounds, a home and studio, this new multifunctional structure is half buried amid the underbrush on the fringes of the property, and is sited so as not to uproot a single tree.
The main house was built in the 1960s by Cano’s father, the noted architect Julio Cano Lasso (1920–96). Three of Cano’s brothers, also architects, maintain their joint practice from their father’s old studio, the estate’s first independent structure, and one of the brothers lives in the main house, which he has carefully restored.
The three pavilions designed by José and Lucía’s firm, SelgasCano, add a dose of 21st-century whimsy to Cano Lasso’s sober, handsome Modernism. The husband-and-wife team’s first intrusion into the garden in 2006 was a pair of amorphously shaped living pods, flamboyant orange and midnight blue in color. Their studio, inaugurated in 2008, resembles a sunken greenhouse, spanned by a vaulted roof of transparent acrylic sheeting and translucent panels of fiberglass and polyester.

1
The latest addition to a series of pavilions, the C-shaped structure (1 and top of page) offers views to the tree canopy from inside (2). Photos © Iwan Baan, click to enlarge.

2
Their latest addition is a C-shaped structure supported inside by an eccentric steel arch, and finished in faceted bands of colored and mirrored glass. “It’s like a kaleidoscope,” Lucía Cano declares, “reflecting and almost disappearing into the greenery.”
With their two sons attending university while living at home, and an employee roster of 10 to 15 architects at a time, Selgas and Cano needed more space. “We didn’t have anywhere to work,” Cano explains, “and we’d end up in the dining room of our house. If we had a meeting, we didn’t have any intimacy in the studio, so we’d also end up at home. And my sons can see friends in the new space, or work with people, an option they didn’t have before.”
The building is independent from the others, with its own street entrance, leading to the small patio between the arms of the structure. Here, a continuous opening of methacrylate glazing and glass doors is the only connection with the outdoors, excepting a corner skylight with treetop views. One of the interior arms is furnished with a large table, and the other has built-in benches and a projection screen. For overnight guests, a bench can be transformed into a bed.
With their original living pods, Selgas and Cano were responding not only to the appeal of the natural setting, but also to the real-estate obstacles facing a young family starting out in life. Today, their pavilions can also be seen as an interesting solution to other economic pressures, in this case those of suburban densification. Despite the obvious differences in architectural visions, they have found a way to preserve the spirit of the original family home while expanding its uses for new generations.



