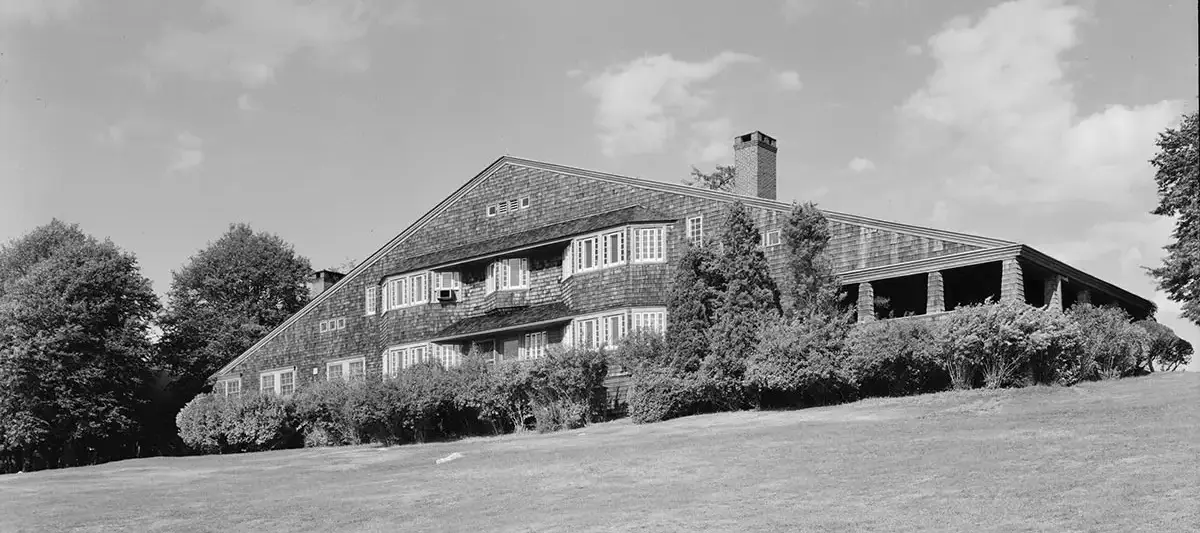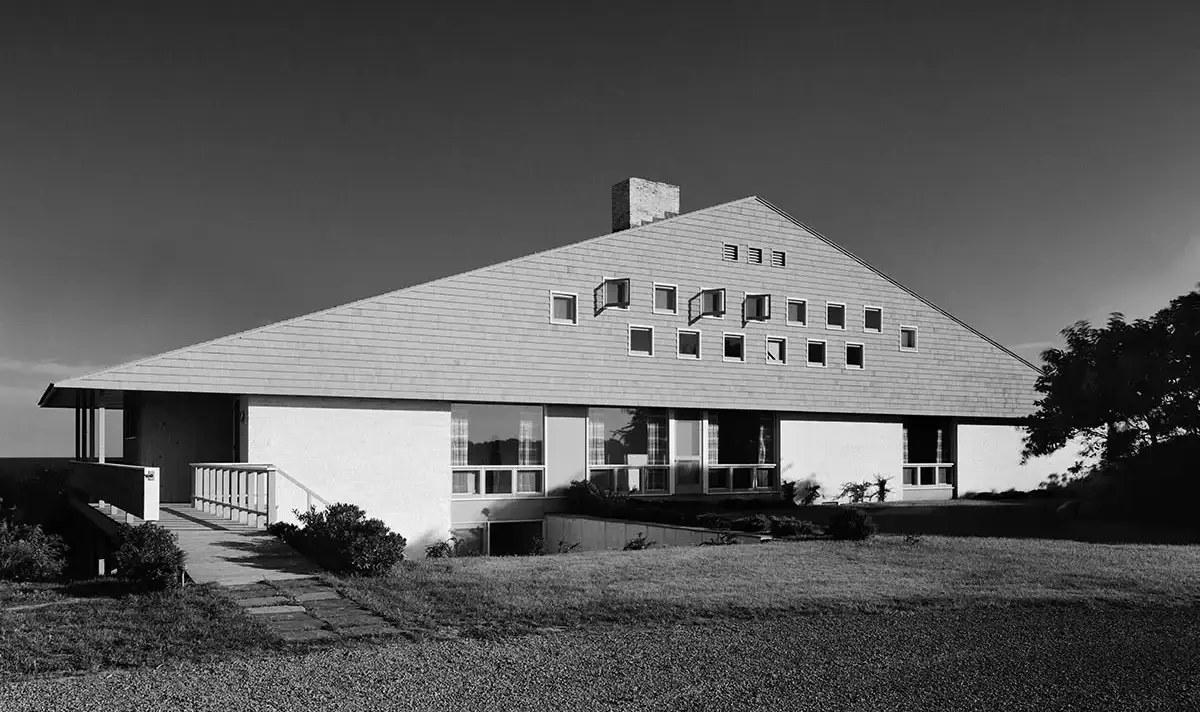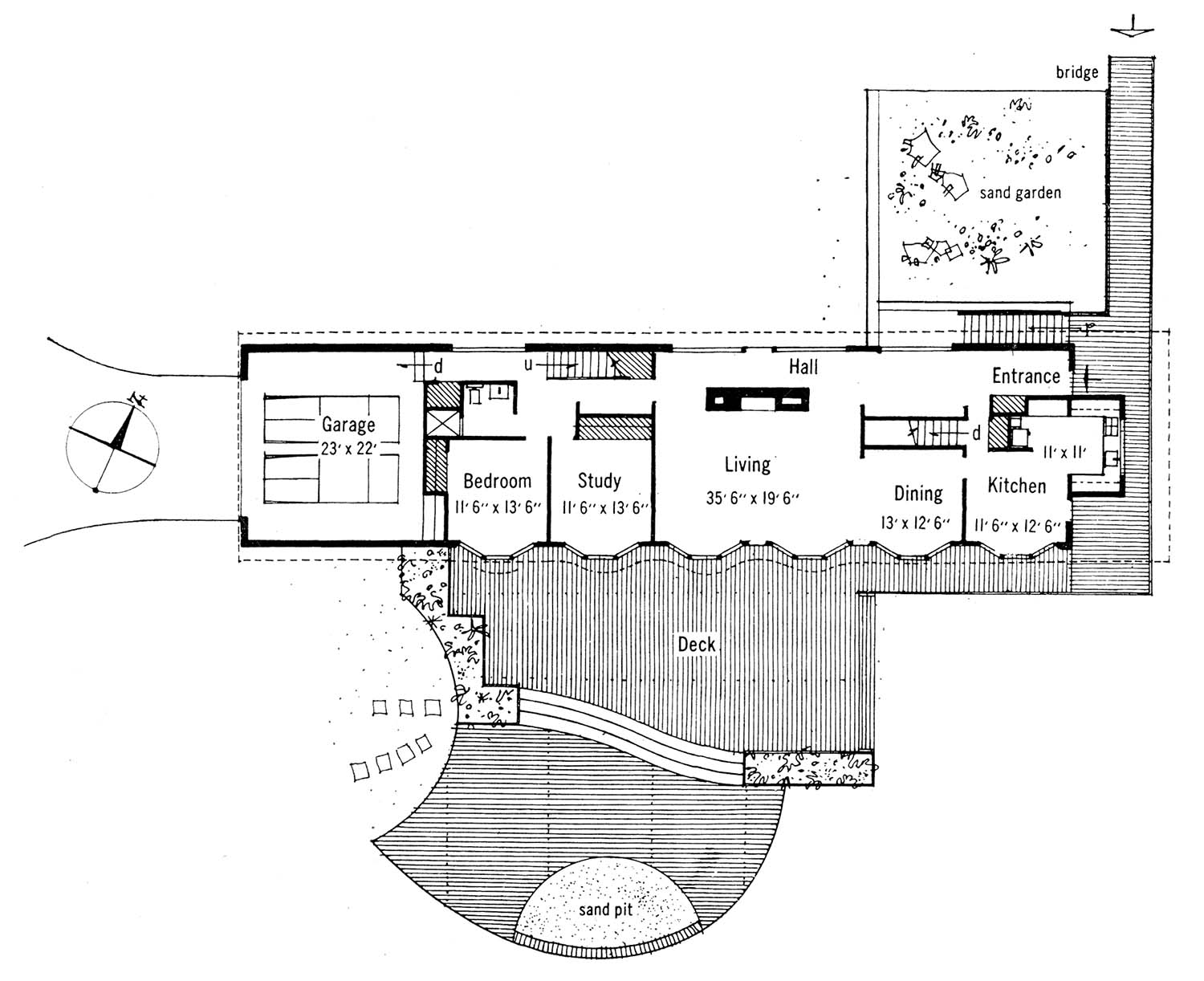It is common for those familiar with the East End of Long Island, including this writer, to a) claim that its south shore, along the Atlantic Ocean, has the world’s most beautiful beaches, and b) that this area (aka the Hamptons) is increasingly suffering from its popularity as a summer resort. Arguably, both assertions are true. Attracted to the pastoral landscape and such picturesque villages as East Hampton, Bridgehampton, Southampton, Amagansett, and Sag Harbor, a super-rich population has jacked up the prices of houses and land. To be sure, preservationists have long been active in landmarking historic structures and in creating historic districts. Local municipalities have adopted zoning ordinances to prevent overbuilding, and have established architecture and design review boards to halt willy-nilly teardowns and tawdry modifications.
Yet real-estate pressures are intense. They have spurred the wanton destruction of a vulnerable architectural heritage, including Modernist postwar dwellings that often meet accepted criteria (e.g., 50 years in age) for landmarking. Take a prime example: the Otto Spaeth House in East Hampton. Sitting on the dunes above a wide, sandy stretch of oceanfront between Two Mile Hollow and Egypt beaches, this singular work was designed in 1955 by the firm of George Nelson and Gordon Chadwick Architects. A low, expansive gabled roof sheltered shingle-clad walls of the wood-framed structure. While it paid an arresting homage to McKim, Mead & White’s Shingle Style Low House in Bristol, Rhode Island (completed in 1887 and demolished in 1962), it “was the first house built in the postwar period in a new, invigorating style which combined the simplification and abstraction of Modernism with the archetypal forms and techniques of traditional architecture,” noted Robert A.M. Stern in the book East Hampton’s Heritage: An Illustrated Architectural Record (1982).

Separated by almost 70 years, the Spaeth House (top of page) and Low House (above) share a design vocabulary. Photo © Cervin Robinson, Courtesy Library of congress, click to enlarge.
Interestingly, the Spaeth House was not selected as a Record House when it was completed (was it not Modern enough?). That honor was bestowed later in 1958 to Nelson and Chadwick’s residence in Kalamazoo, Michigan. And, as intriguing, the more famous architect of the pair, George Nelson, was not the actual designer of the Spaeth House. As Caroline Rob Zaleski convincingly demonstrates in her book Long Island Modernism: 1930–1980 (2012), Nelson’s associate, Gordon Chadwick, was the “sole architect” of this imaginative hybrid. Although Nelson received both a bachelor’s degree in architecture (1928) and a bachelor’s in graphic arts (1931) from Yale, and won the Prix de Rome for architecture (1932–34), his variegated enthusiasms led to him to focus on industrial design. Nelson joined Herman Miller in 1945, becoming its design director in 1947—the same year he opened his own studio in New York.
Chadwick, who studied architecture at Princeton before apprenticing at Frank Lloyd Wright’s Taliesin, entered Nelson’s firm in 1950, and in 1953 became a partner in its architectural division. Zaleski suggests that Chadwick may have become aware of the Low House through Vincent Scully’s book The Shingle Style: Architectural Theory and Design from Richardson to the Origins of Wright, published in 1955. (In return, Scully referred to the Spaeth House in 1974 when he came out with The Shingle Style Today or The Historian’s Revenge.) Be that as it may, Chadwick added his own architectural flourishes to his rendition for Spaeth, such as the barnlike vernacular punched-out square windows arrayed along the upper entrance facade. On the ocean side, the architect inventively riffed on 19th-century eyebrow dormers with his wave of shingled bulges shading bowed floor-to-ceiling windows.

Square windows punctuate the shingled gable of the upper floor. Photo © Ezra Stoller/Esto
Although the house was not large by today’s standards (about 3,400 square feet on two levels, not including a finished basement), it had six bedrooms and five bathrooms. When it was put on the market in 2021, the real-estate listing also indicated that a 15,421-square-foot house was allowed on the roughly six-acre oceanfront property. The residence was sold for $60 million by the estate of the Spaeth House’s second owner, June Noble Smith Larkin Gibson, an heiress and Museum of Modern Art trustee, who died in 2020 at age 98. The new buyer is only known as 30 Spaeth Lane LLC. While both previous owners had been art collectors, and seemingly valued Chadwick’s design, this buyer did not: the house was peremptorily demolished in 2023. Rumor has it that the anonymous owner is strongly committed to architecture and design. Really? You wouldn’t think it in light of this irrevocable destruction.
Word on the beach has it that Shim-Sutcliffe Architects of Toronto is the design architect for the house. (The firm did not respond to a request for comment.) The application filed for a building permit in the village lists local architect Bruce A.T. Siska as responsible for the new single-family residence, which is estimated to cost $28.2 million. Siska’s website, evoking traditional architecture, should reassure those who fear seeing a 15,000-square-foot spaceship hovering on the dunes, such as one to the east by Diller Scofidio + Renfro. (Siska also mentions he is a 13th-generation descendent of one of the seven founding families of East Hampton, perhaps to allay suspicion that he, too, is another philistine at the hedgerow.)
The shame is that the Spaeth House, settled among its late 19th- and early 20th-century beachfront neighbors, held its own among the plantings, dunes, and surf with a stateliness that bridged the tradition of Shingle Style architecture with lean and low Modernist exemplars. It was a commanding work of architecture by a talented unheralded architect. But it had not been designated a landmark; it wasn’t in a historic district—even if, along with Richard Meier’s highly acclaimed Saltzman House of 1970 to the north, it might have conceivably been the start of a modernist enclave worth designating.
The loss of the Spaeth House raises questions about how the preservation of high-quality architecture can operate more expediently. Over the years, books and exhibitions by critics and curators such as Paul Goldberger and Alastair Gordon have tried to drum up local interest in Midcentury Modern houses. In 2020, Timothy Godbold, a Southampton-based interior designer, founded the nonprofit organization Hamptons 20 Century Modern to hasten preservation of houses that could come under the wrecker’s ball. Last month, his group organized a tour of a house by Nelson and Chadwick in Montauk, recently energetically renovated by Lauren Rottet.
Nevertheless, the razing of the Spaeth House shows that more effort is needed. Preservation cannot rely on the kindness of strangers, even, or especially, of the super-rich.
Click plan to enlarge






