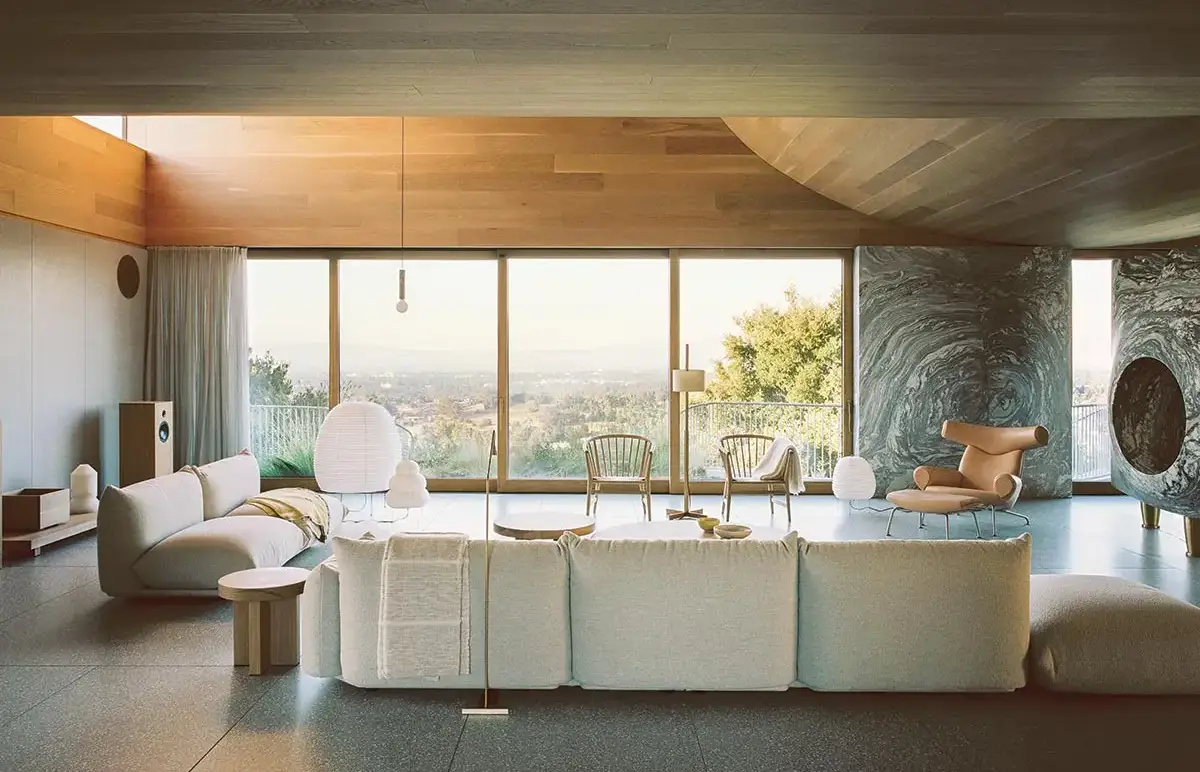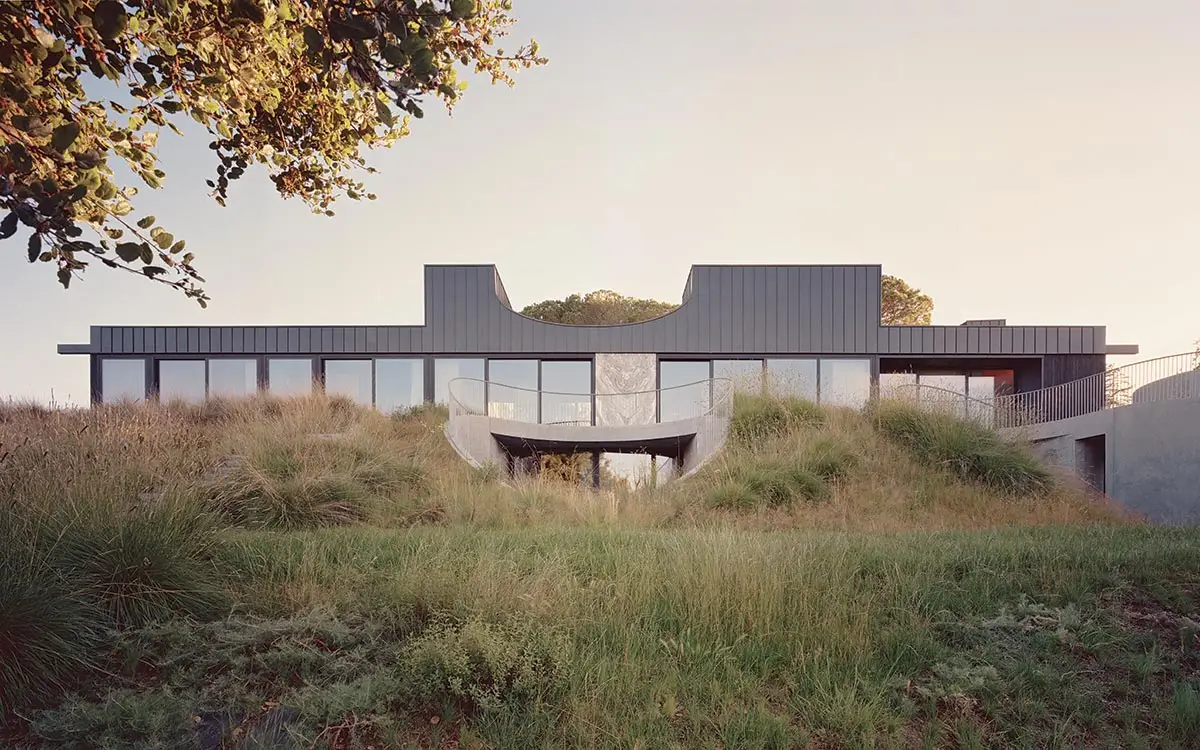Record Houses 2024
In the Hills Overlooking Silicon Valley, WOJR’s House of Horns Balances Tranquility with Unorthodoxy
Los Altos Hills, California

Architects & Firms
When William O’Brien Jr., founding principal of Cambridge, Massachusetts–based WOJR, first visited the site of House of Horns in 2017, he encountered something unusual. The perched plat surely lived up to the name of Los Altos Hills—an affluent residential neighborhood with sweeping views of California’s Silicon Valley and the San Francisco Bay. Less expected was the unfinished husk of a two-story Mediterranean-style manse, which had lain fallow for about a decade. O’Brien’s client, a semiconductor entrepreneur, had acquired the land—shell and all—but after seeing some of WOJR’s speculative work published online and talking to the architect, he felt a partial teardown was in order.
“It was clear from the beginning that there were overlaps on the most abstract levels,” O’Brien says of their many shared sensibilities. Seven years later, a very different house stands atop the hill—one that reuses the existing foundation but was built on immense mutual trust, considering its status as WOJR’s first major completed work.

The pathway to the door narrows as the wall telescopes outward. Photo © Nick Dearden, click to enlarge.
From the driveway, little of the new house is visible, save a sinuous concrete plinth topped by a charcoal-colored volume with a towerlike extrusion—one of the house’s so-called “horns.” But passage up the adjacent stairway reveals something more complex. For one, many more of these titular turrets peek up above the roofline. Windows, elevated just high enough, deter wandering eyes from peering inside, allowing attention to focus on the crackled yakisugi battens that face the house and the tall plumes of wispy fescue growing beside it. The wall telescopes outward—a vestige of repurposing the original foundation—inching closer to the gravel path every few feet and creating a feeling of compression that quickly evaporates once guests step through the door. Here, from the vestibule, far-flung foothills, shrouded in the Bay Area’s storied rolling fog, come into focus as the backdrop to an expansive and airy open-plan living space.

Wispy plumes of fescue grow beside the house, which is clad with yakisugi boards and copper panels. Photo © Nick Dearden
Gray terrazzo panels with a fine white-marble aggregate precisely line the walls, while similar panels with visibly larger chips, staggered underfoot, comprise the floor. Cool to the touch, and visually, these surfaces balance the warm oak ceiling overhead, midcentury furnishings, and a smattering of washi lamps strewn about. The scene approaches the ascetic, aptly suiting a client who often meditates.

The curved horns illuminate the interiors—as in the living area. Photo © Nick Dearden

Near the kitchen, the various ceiling vaults intersect. Photo © Nick Dearden
Stepping farther into this tranquil palazzo evinces the true topography of the roof: six inverted vaults that also constitute the horns’ interior soffits. Each suggests a different zone: one caps the living area; others hover over the dining room, a kitchen with an impressive 10-by-12½-foot window, and a crisply detailed stair; two slowly unfurl to demarcate the poles of the north–south axis that runs the length of the house. And each terminates in a clerestory or skylight trained on the clouds and trees. “We were thinking of the building as an instrument to retune, recalibrate, and play with the cycles of the day, the seasons, and the surrounding landscape,” says WOJR principal John David Todd. The hull-like curvature is achieved by kerfing individual planks and affixing them to elliptical furring. Impeccably executed miters at various complex intersections, here and elsewhere in the house, are a remarkable technical feat.
It’s no mistake that the rooflets rear up where they do. “There is a game of code and responding to height limits,” says Todd, “in a way that offers something unexpected.” WOJR restored the hillside that had been previously excavated, allowing House of Horns to rise taller where it ostensibly stands as a single-story residence. Only two sliced-open cylindrical retaining walls—facing east and embedded in the landscape—expose the lower story, while a third looks up to the sky as a meditation court. As part of the extensive site work, a stand of eucalyptus trees was cleared, due to the danger they pose for wildfires, and drought-resistant plantings were incorporated.
In addition to the interior vaults, abstract stone objects—quarried in Danby, Vermont, and fabricated in Madison, Wisconsin—modulate space within House of Horns. A triptych of large marble blocks, resting on tapered brass feet, separates the living and dining areas. The centerpiece has been cored, on the oblique, forming an open hearth with a chamber for an ethanol burner. Reinforced with steel and tied into one of the dwelling’s moment frames, the entire assemblage weighs a hefty 8½ tons. Todd likens it to a ship in a bottle. “It was craned into place, swung under the steel beam, and welded into place,” he says. “Then the rest of the house went up around it.” Despite the extravagance of the stone’s cross-country journey, at 185 points, the house far surpasses the 140-point “platinum” threshold for California’s stringent green building codes.

A marble block punctuates the east elevation, where retaining walls reveal the lower floor. Photo © Nick Dearden
Another nearby object penetrates the envelope. Carved from two book-matched blocks, this sculptural wall billows toward the hearth. Outside, however, it presents a flat plane, like a marbled gemstone or frontispiece inserted within a ribbon of windows. (It has been discretely cut, of course, to create a thermal break.) On the lower level, a solid-marble ovoid stands in for a structural post, supporting the house above it and expressing weight much like the exaggerated entasis of a classical column or the volutes of an Ionic capital. These massive objects immediately recall the quarry boulders used by Chilean architect Smiljan Radic as pedestals for his Serpentine Pavilion (2014), or the rock-columns of his Mestizo Restaurant (2007)—but, importantly, those are jagged and raw. Found objects are not of interest to WOJR, which is clearly, if not obsessively, fascinated by the making of more artful things. “Projects within projects,” as Todd affectionately calls them—even the hearth went through some 150 iterations.

1

2
A column (1), hearth (2), and bathtub (3) are carved from marble. Photos © Nick Dearden

3
The more one looks, the more one finds these architectural curios. The desire to have a terrazzo panel that could both swivel out to cordon off the primary suite and lie flush with the wall necessitated the design of a circular two-sided handle that resembles something of a Futurist bronze. In the primary bathroom, a metal plate redirects the tub’s overflow to the drain—how else would one accomplish this from a hollowed-out chunk of marble? A handful of furniture pieces (including standing speakers) were designed by the architects, who also specified sheer fabric for custom curtains. House of Horns strives to be a Gesamtkunstwerk, or a total work of art, which requires an autodidact’s tolerance for failure, a commitment to rigor, and skilled collaborators—to say nothing of the patience and patronage of a willing client.

4
A bedroom (4) and nook (5) look out to Silicon Valley. Photos © Nick Dearden

5
Such aspirations tread ever nearer to “design for design’s sake,” but House of Horns benefits from its considered and cerebral tack. For years, much of the architectural discipline has eschewed discussions of order, hierarchy, symmetry, asymmetry, proportion, and even aesthetics, dismissing them as anachronistic notions. Certainly the team at WOJR, whose founder initially trained in music theory, does not have aspersions to cast. They find comfort and success in creating rules, and knowing exactly when to break them.
Click plans to enlarge

Click section to enlarge

Click drawing to enlarge

Credits
Architect:
WOJR — William O’Brien Jr., John David Todd, principals in charge; Adam Murfield, Justin Gallagher, James Murray, Lindsey Krug, Marianna Gonzalez, design team
Architect of Record:
Jon Lott
Engineers:
FWCSE (structural); Monterey Energy Group (m/p/sustainability); Nutek Engineering (electrical); Lea & Braze Engineering (civil); ROMIG Engineering (geotechnical); Russell D. Mitchell & Associates (irrigation)
Consultants:
Quarra Stone (stone objects); Kylle Sebree Studio (furniture); O- (lighting); Jeff Kunkel, Greenstar (horticulture)
General Contractor:
Paragon Custom Builders
Client:
Withheld
Size:
8,500 square feet
Cost:
Withheld
Completion Date:
April 2024
Sources
Windows:
Roeder Windows & Doors
Cladding:
Delta Millworks (wood); Custom Copper & Sheet Metal Roofing (metal)
Millwork:
Henrybuilt, The Knotty Hole, The Wooden Leaf
Skylights:
Fenex
Doors:
Red Horse Pivot Door, Belmont Pioneer
Interior Finishes:
Marvelous Marble Design (stone and terrazzo); FritsJurgens, Simonswerk, Sun Valley Bronze (hardware); California Wood Floors (wood)
Lighting:
Akari, Allied Maker, DMF, Viabizzuno, Tala




