Record Houses 2024
Atelier Ars Blends Modernism, Classicism, and Regional Vernacular with a House in the Mountains of Central Mexico
Tapalpa, Mexico

Architects & Firms
The focal point of Atelier Ars’s Promontory Villa, a sprawling six-bedroom weekend house in the pine-cloaked mountains southwest of Guadalajara, Mexico, is a totemic stone chimney rising 23 feet into an open sky against a backdrop of distant hills. Primordial and abstract—the hearth is the most ancient metonym for a home—when separated from a house, it borders on the surreal; the stone tower becomes an anchor, pinning the 9,640-square-foot home to its plot. At first, though, say Alejandro Guerrero and Andrea Soto, the husband-and-wife team behind Atelier Ars, the otherwise receptive and open-minded clients were less than certain about it. They worried that such a sculptural gesture would fracture the horizon and obscure the house’s expansive views; instead, in its completed form, the freestanding flue domesticates the landscape, making it feel like an extension of the house itself. “Landscape can be—should be—constructed,” says Soto, who also studied landscape architecture. “We create and influence our environments.”
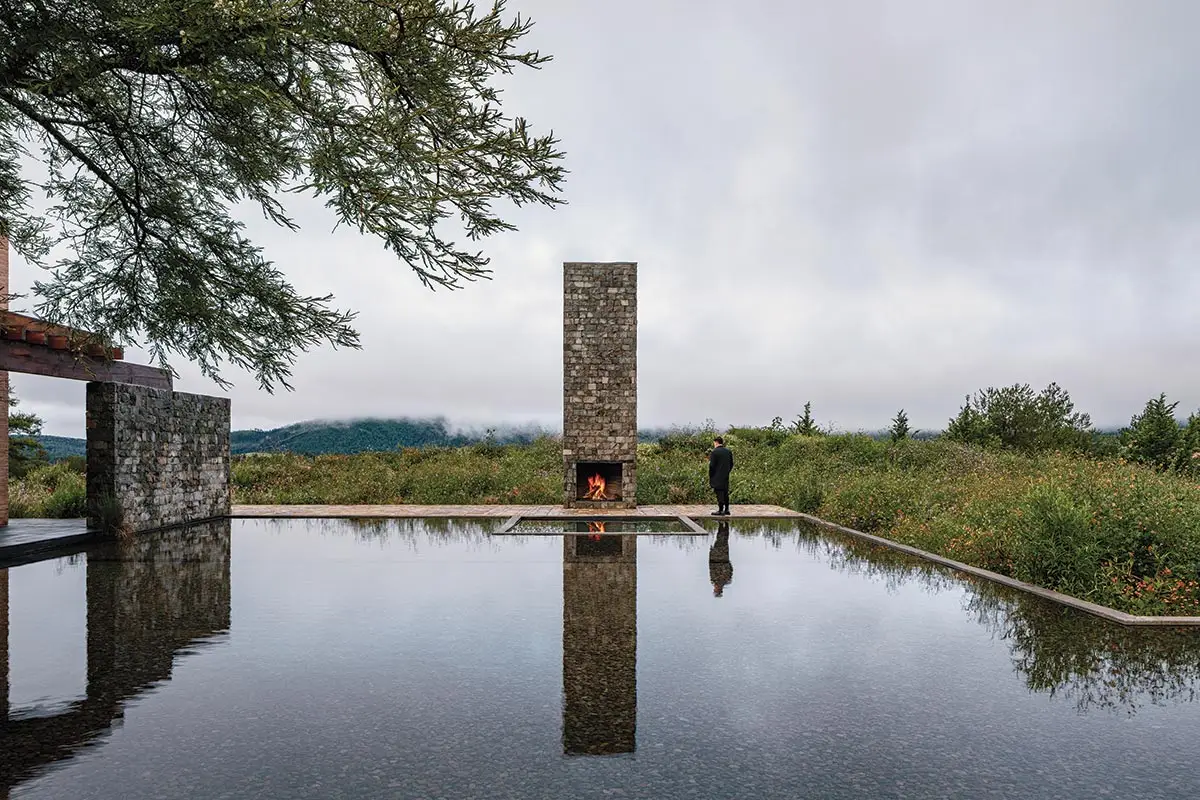
A totemic chimney is adjacent to the reflecting pool. Photo © César Béjar, click to enlarge.
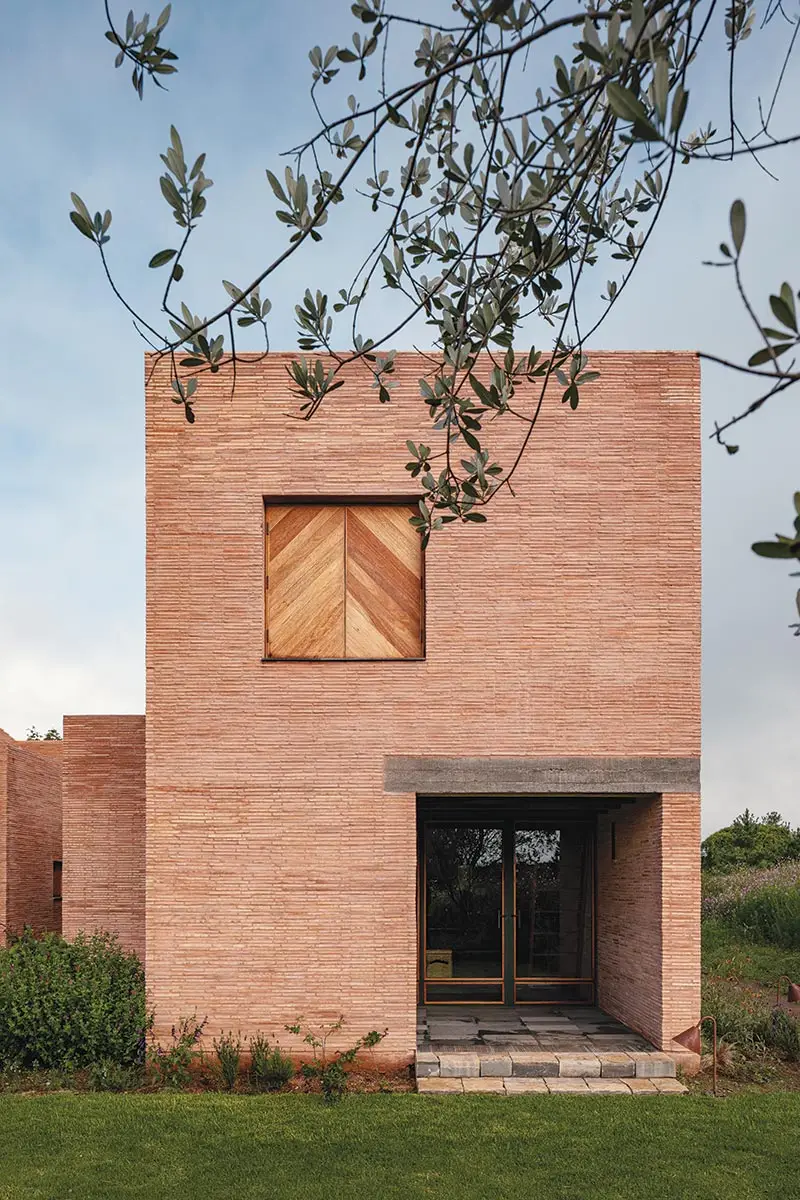
Wood shutters, in a chevron pattern, contrast with rectilinear forms. Photo © César Béjar
At Promontory Villa, that process of “creating the environment” began in 2020 when the clients, a real-estate developer and his large family, purchased a 4½-acre plot in a rural subdivision near the popular vacation town of Tapalpa. Soto and Guerrero, 2015 Design Vanguards, approached the lot, mostly denuded by years of agricultural use, as “an open laboratory,” first reforesting the perimeter with native pines and raising a pair of low berms to shield the structure from a narrow road to the north and a neighboring residence to the south. While developing the design for the house, the couple worked closely with a local gardener to collect wildflower seeds and grasses from the surrounding countryside—“highway plants,” as the architects put it, that proliferate along the winding mountain roads.
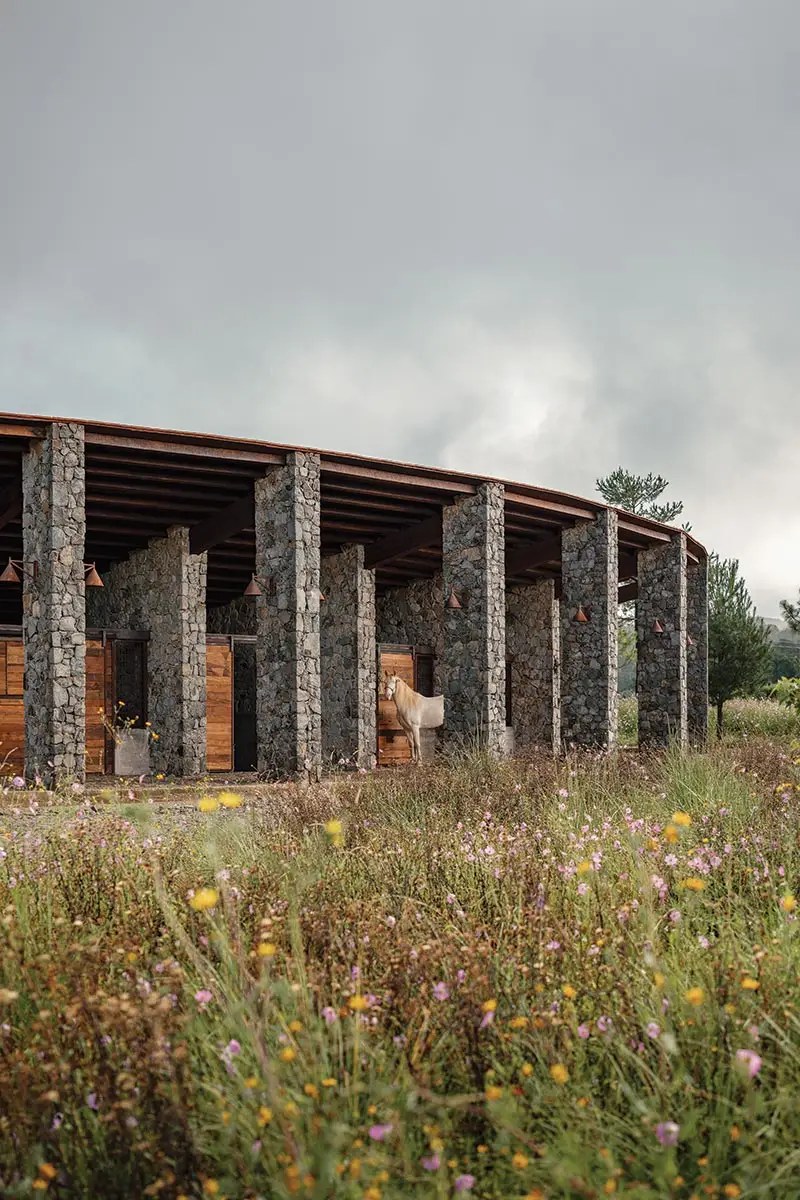
An elliptical stable houses the family’s horses. Photo © César Béjar
Like the cultivated wilderness of the garden, the villa, completed three years later in 2023, is “a hybrid house,” Guerrero says, pulling together elements of Modernism, Classicism, and regional vernaculars with unself-conscious grace. Approached from a cobbled access road, the project first appears as a dense cluster of volumes clad in slender courses of blush-colored brick. With its multifaceted massing—canted rooflines extending at right angles to one another, seven stone chimneys rising like beacons—the villa resembles something of a miniature medieval village. A driveway soon veers off the access road, passing through a stone ambulatory fashioned from interlinked elliptical walls that, together, embrace a grove of native maples. At the far side, an obtuse aperture frames, not a ceremonial facade, but, rather, an exuberant field of lupine and arnica. Only after continuing through the structure, which Soto and Guerrero fashioned into a radial stable for the family’s horses, does one see the house, resolved not as a singular object but a sequence of free-floating planes.
Inside, the villa unfurls as a collection of patios, densely packed with tactile details. The front door, tucked into a labyrinthine entry court, opens onto a bank of floor-to-ceiling windows fragmented by mullions in forest-green steel and lustrous tzalam, a hardwood from the Yucatán Peninsula. East of the vestibule, a hallway follows the edge of an interior patio to connect the villa’s five secondary bedrooms and baths, each set in a module that repeats with variations in height, orientation, and internal layout. “This repetition and alteration of a fragment is the methodology of the vernacular,” Guerrero says—the flexible reuse of a functional system to create a coherent, but never rigid, whole.
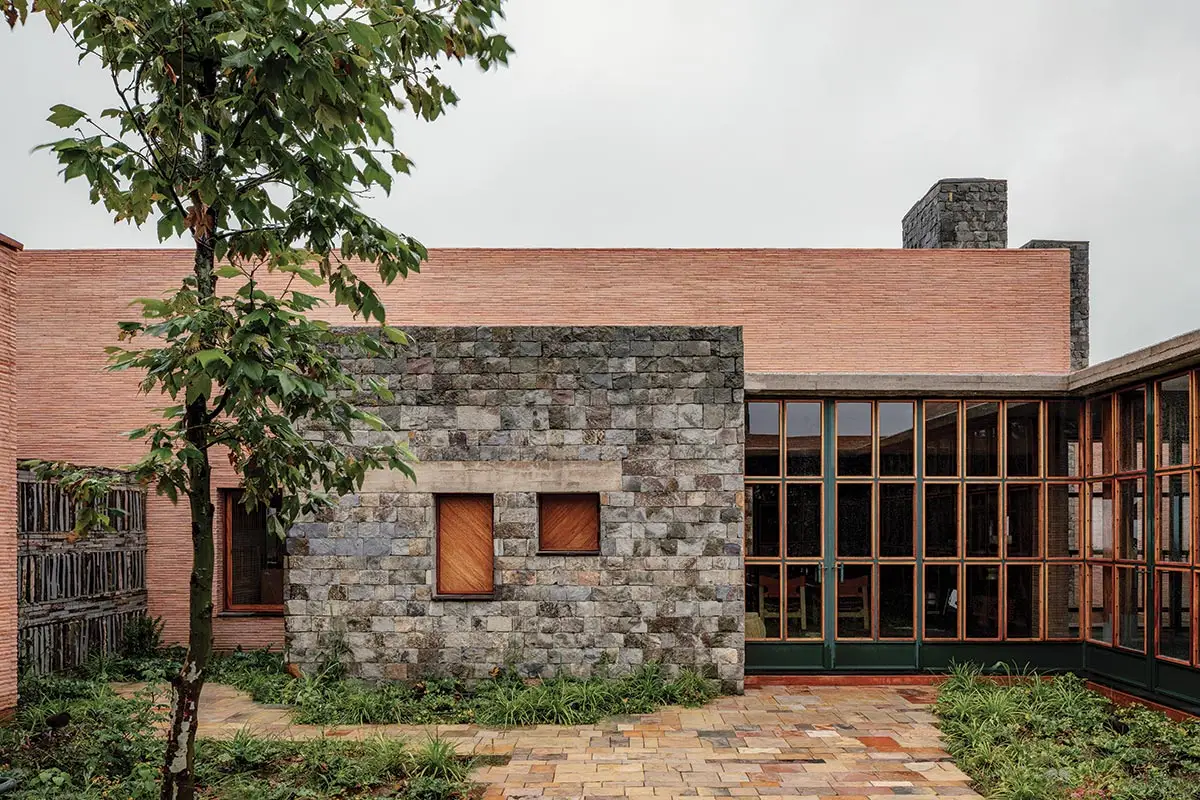
1
Mullioned windows in the courtyard (1) and at the rear vestibule (2) introduce daylight. Photos © César Béjar
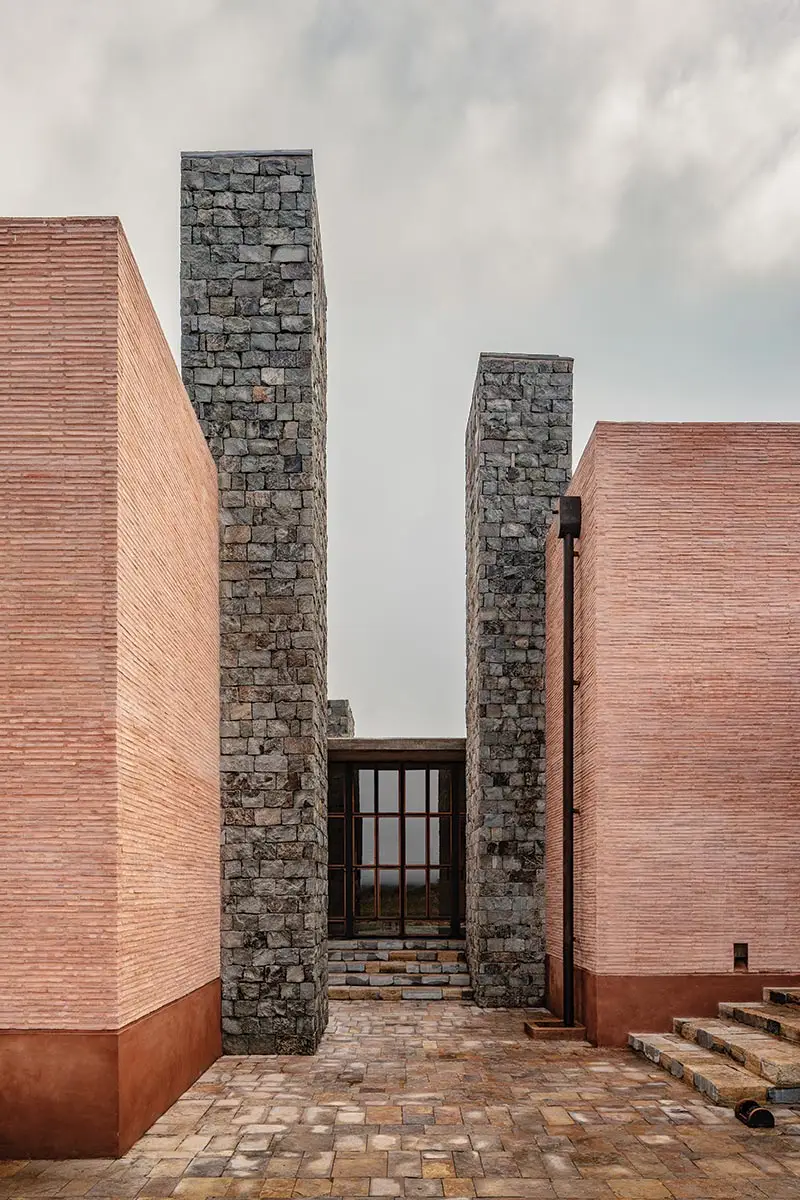
2
To the west of the entryway, ceilings rise over the living room to nearly 13 feet, a soaring volume made intimate by stacked beams in concrete and dark-stained pine. Elsewhere, slivers of light and air slip through narrow voids between free-floating walls. On the far side of the living room, another bank of mullioned windows opens onto a veranda and an L-shaped reflecting pool, framed by a second, freestanding volume—it functions as a cantina, complete with bar and billiards—perpendicular to the main house. Across the reflecting pool stands the monumental chimney, solitary as a ruin.
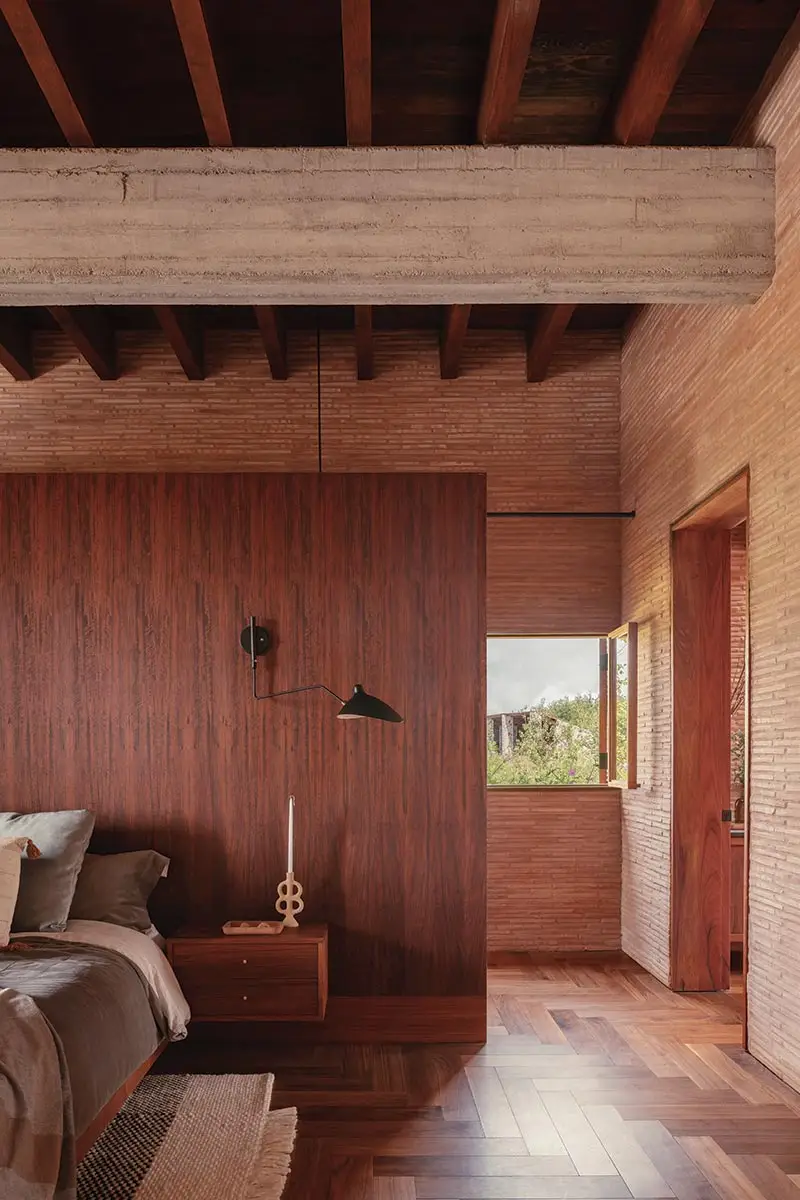
3
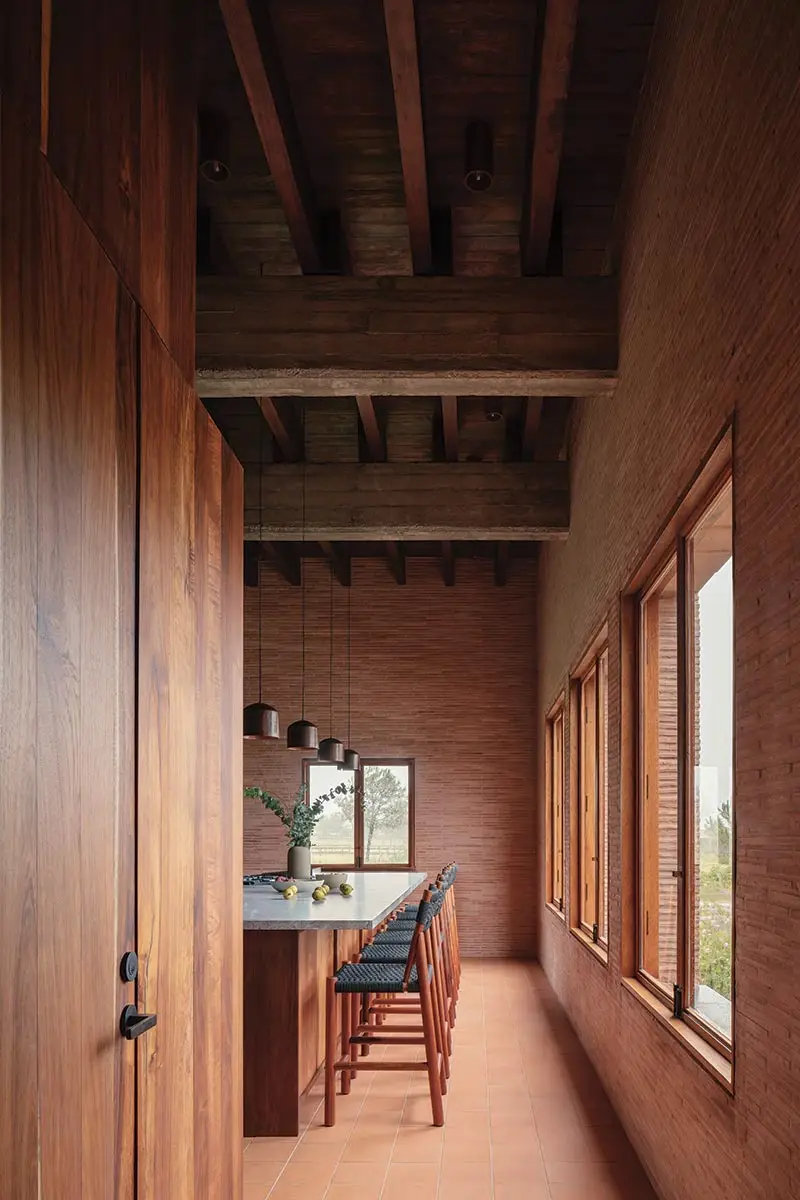
4
Joists rest on exposed beams in a bedroom (3) and a dining area (4). Photos © César Béjar
Seen from this side of the lot, the main house’s chimneys suggest the flues of sugarcane furnaces in the surrounding countryside or the Gothic skyline of San Gimignano. The outbuilding, meanwhile, takes on the proportions of a Greek temple, its columns and lintels extruded from the high, solid mass of a brick-clad cella. In the clarity of its structure—beams resting on lintels resting on slender wooden columns—it also calls to mind a modest 16th-century ecclesiastical compound in the nearby village of Atacco, Mexico’s rural vernacular at its most durable and elemental.
For Guerrero, that tectonic grammar, more than any material or form, is what links the house to history. “It’s a process of undressing, of understanding what a building is made from,” he says. (That undressing, it’s worth noting, goes only so far: the stone and brick here are cladding, not structure.) “We’re not afraid to lift influences from our own countryside or from the Mediterranean,” Soto adds. “It’s about connecting to the past, about continuity in time.”
Promontory Villa, like all Atelier Ars’s work, whether public, domestic, or even industrial, is also, fundamentally, about building as a way to connect with our own place in the natural world—a fact that the freestanding chimney demonstrates with lyrical force, neither separating the house from the landscape nor imposing upon it, but bringing it closer to home.
Click plan to enlarge
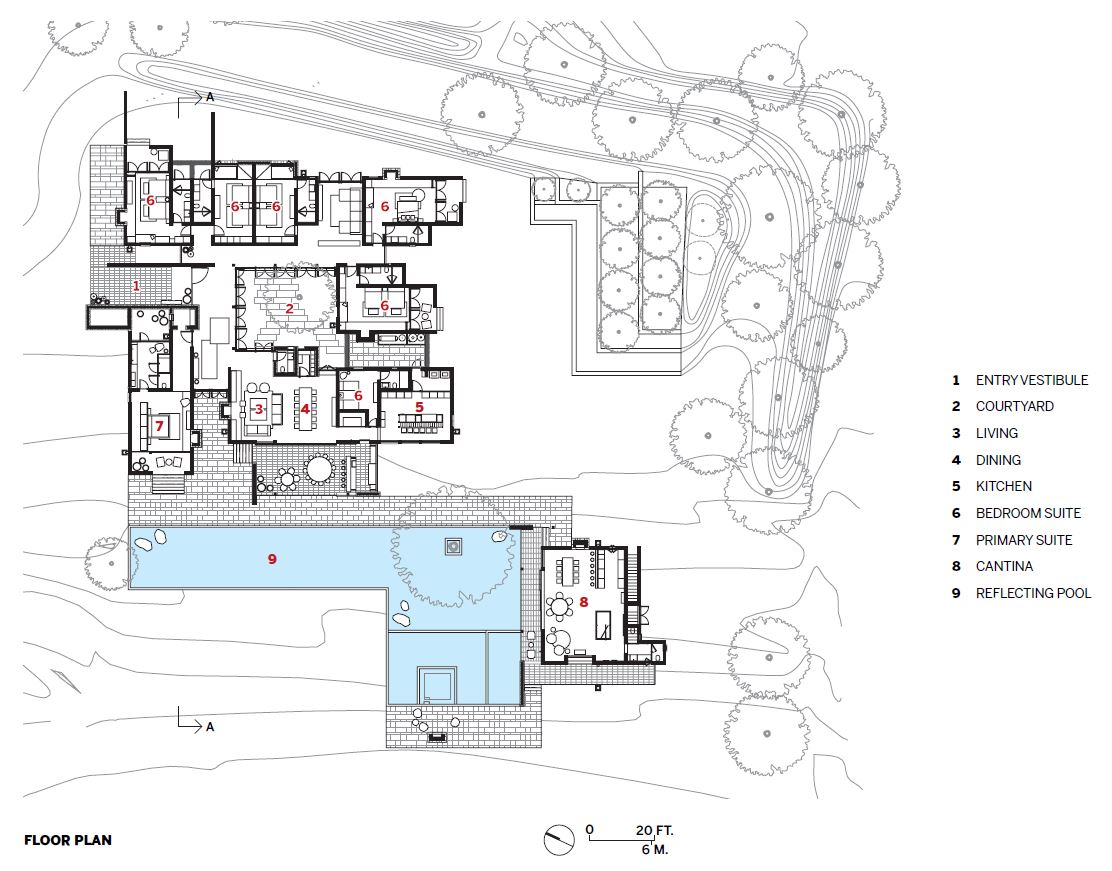
Click section to enlarge

Credits
Architect:
Atelier Ars — Alejandro Guerrero Gutiérrez, Andrea Soto Morfín, principals; Isabel Castiello, Roberto González, Regina Carlos, Mariana López, Diego Pesqueira, Inés Plasencia, design team
Associate Architect:
Estudio 3.14
Engineer:
Cantilever Estructuras (structural)
Consultants:
Juan Montaño (horticulture); Nexxespacios, Joselo Maderista (millwork); Lifen Studio (kitchen)
General Contractor:
Adrián Ríos Engineer
Client:
Withheld
Size:
9,640 square feet
Cost:
Withheld
Completion Date:
September 2023
Sources
Exterior Cladding:
Maderera Santa Fe (wood); Ladrillera Nacional (brick)
Windows & Doors:
Nexxespacios
Lighting:
Joselo Maderista, Filamento



