Location: New Jersey
Project size: 1,800 square feet (with addition)
Program: Located in an area of Northern New Jersey that over the last century has evolved from rural farmland to a suburban neighborhood, a two-bedroom farmhouse from 1926 required a significant renovation to become a family’s primary residence. Key elements of the old structure were preserved and expanded with an addition that creates an energy-efficient three-bedroom, two-bathroom house with new office and playroom spaces.
Design Solution: The goal was to retain the pure square gabled form of the existing house, which has the proportions of a traditional corn crib barn, while expanding the space with a new sculptural addition. As part of a plan to contrast old with new, the Dutch Colonial-style trim and false eaves were stripped away from the old structure, and it was clad in reclaimed barnwood siding. An extended south wall adds approximately 300 square feet and makes up for square footage lost in creating a new hallway to the addition, where the plan was determined by a desire to preserve large pine trees on the property. Crossing a glass floor with a skylight above, one steps out of the “old house” into the “new house,” defined by daylight and treetop views.

Photo © Julian King Architect
Structure and Materials: The renovated and expanded structure is supported by steel columns, engineered wood beams (with flitch plates) and posts (LVL, LSLs), as well as steel and wood framing. Exterior materials include white limestone stucco, Brazilian ash decking, concrete, reclaimed barnwood siding, asphalt shingles, and lead coated copper sheeting. The interior is defined by a variety of wood finishes including pine flooring, reclaimed barnwood siding, reclaimed oak and poplar, as well as walnut. Concrete, waterproof plaster, Corian, and cement microtopping are used in the kitchen and bathrooms.
Additional Information
Completion date: 2024
Site size: 0.17 acres
Total construction cost: Withheld
Client/Owner: Julian King
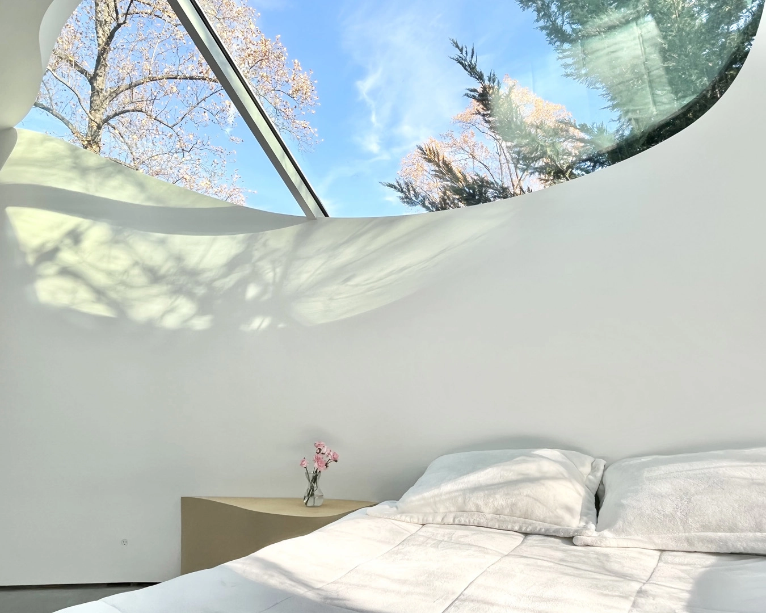
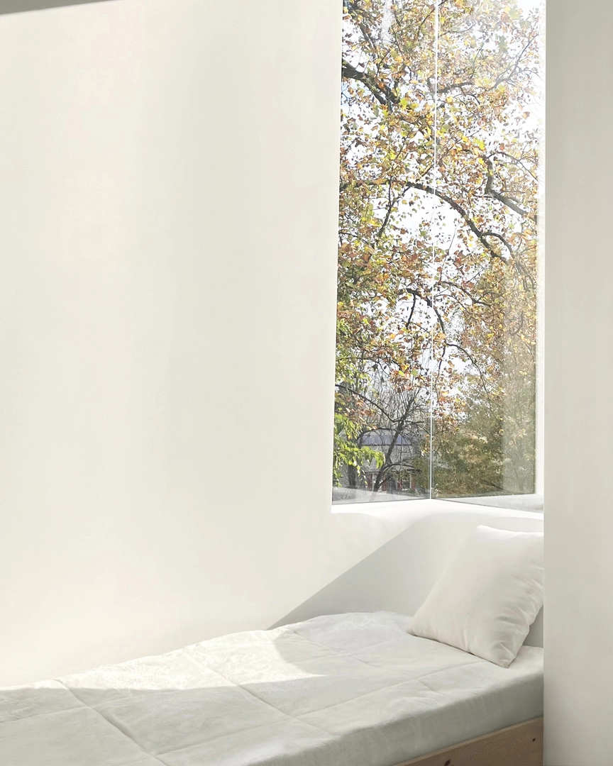
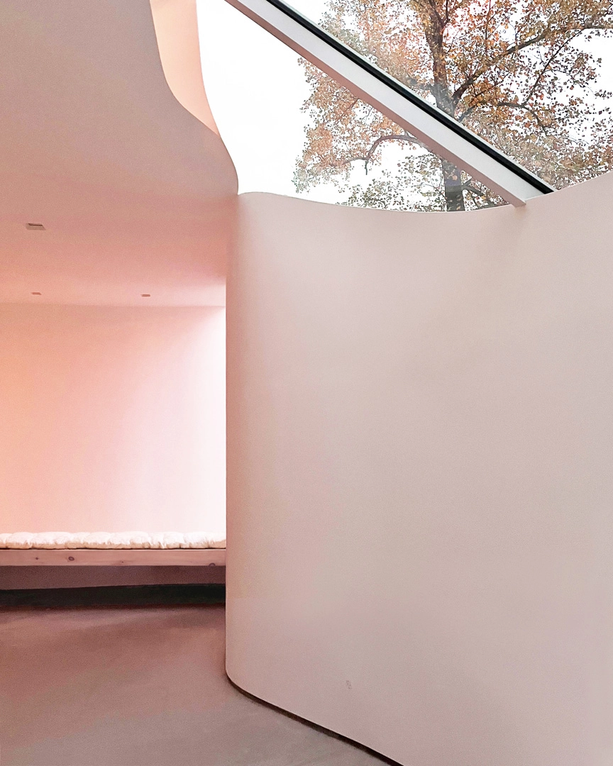
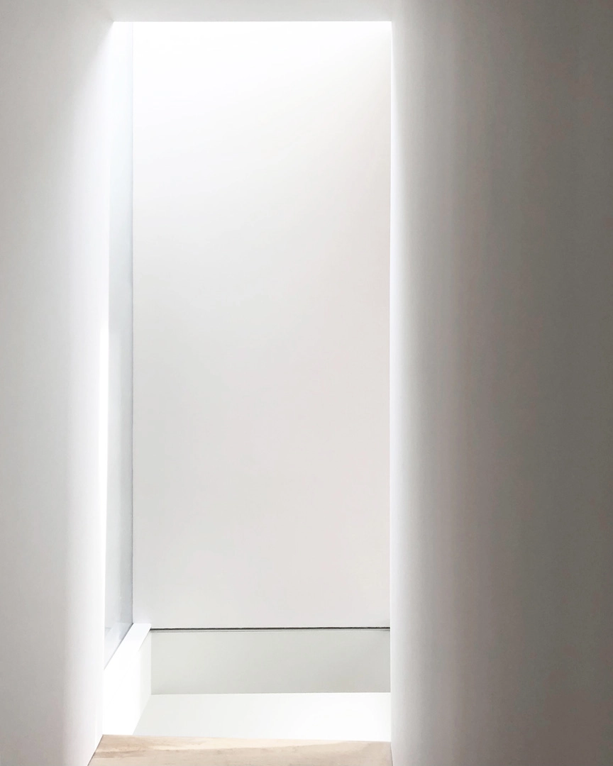
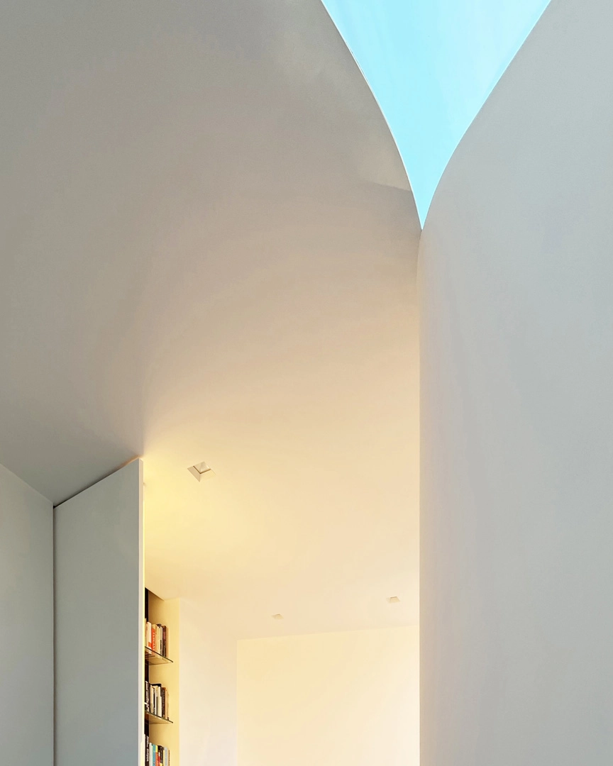
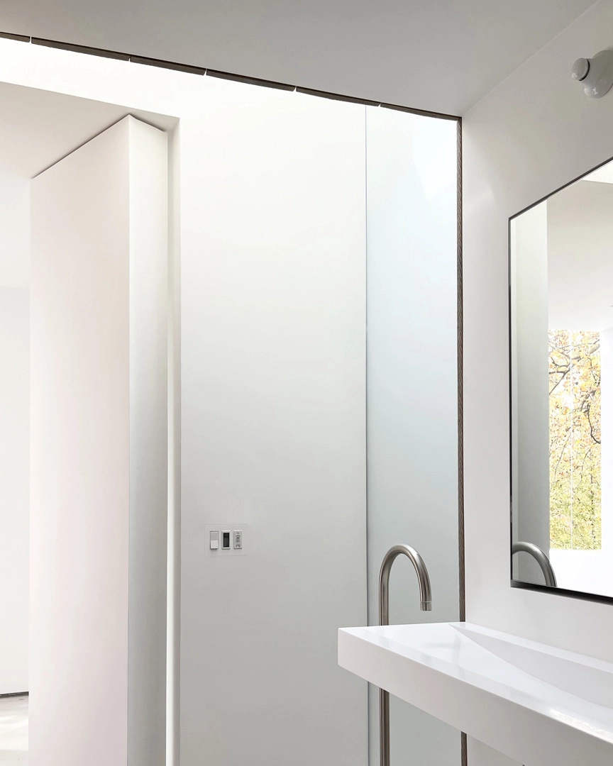
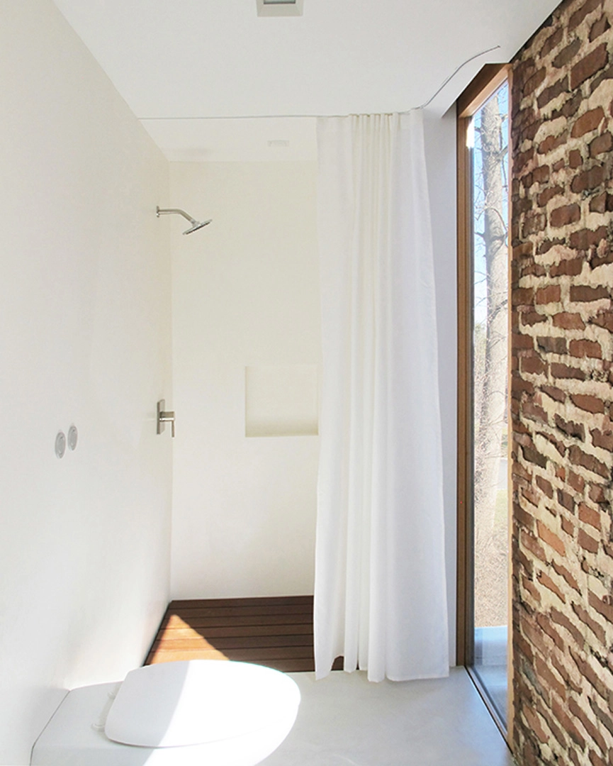
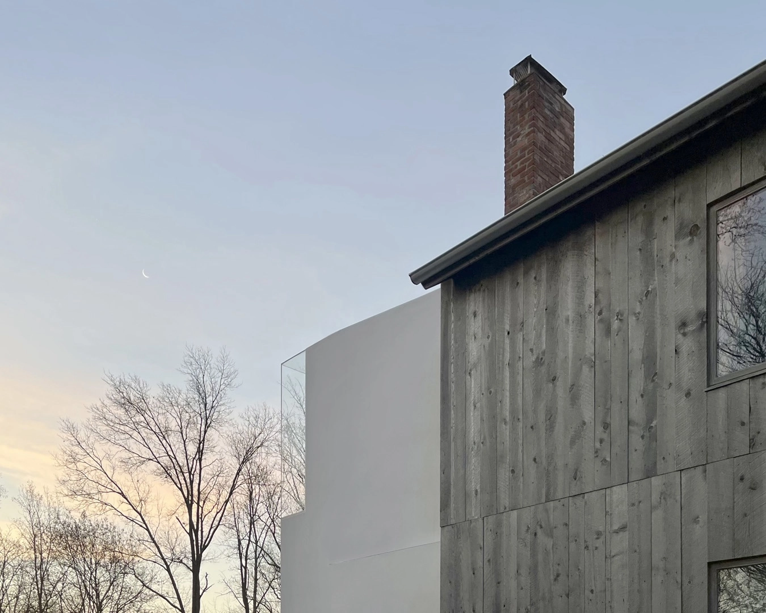
Photos © Julian King Architect
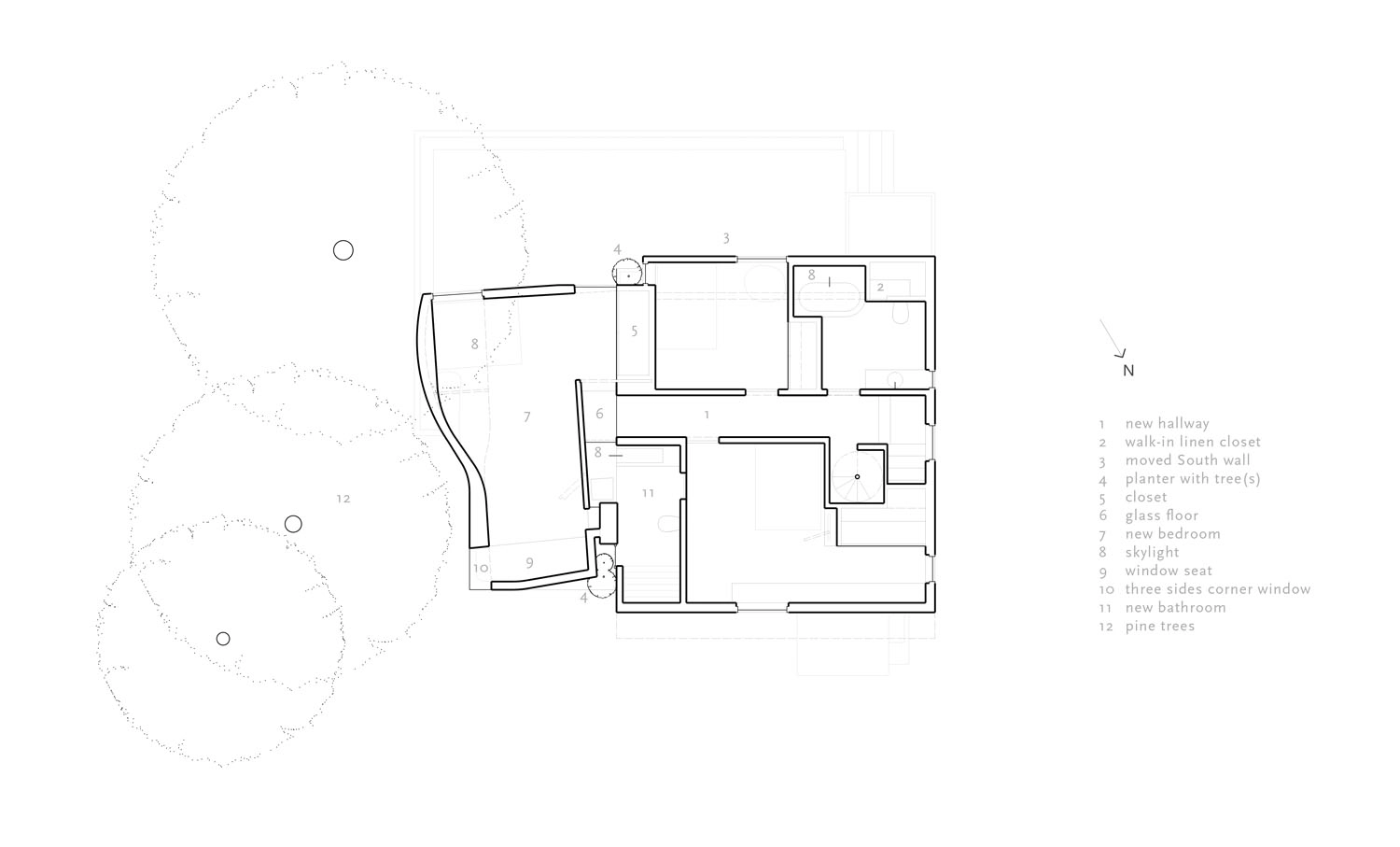
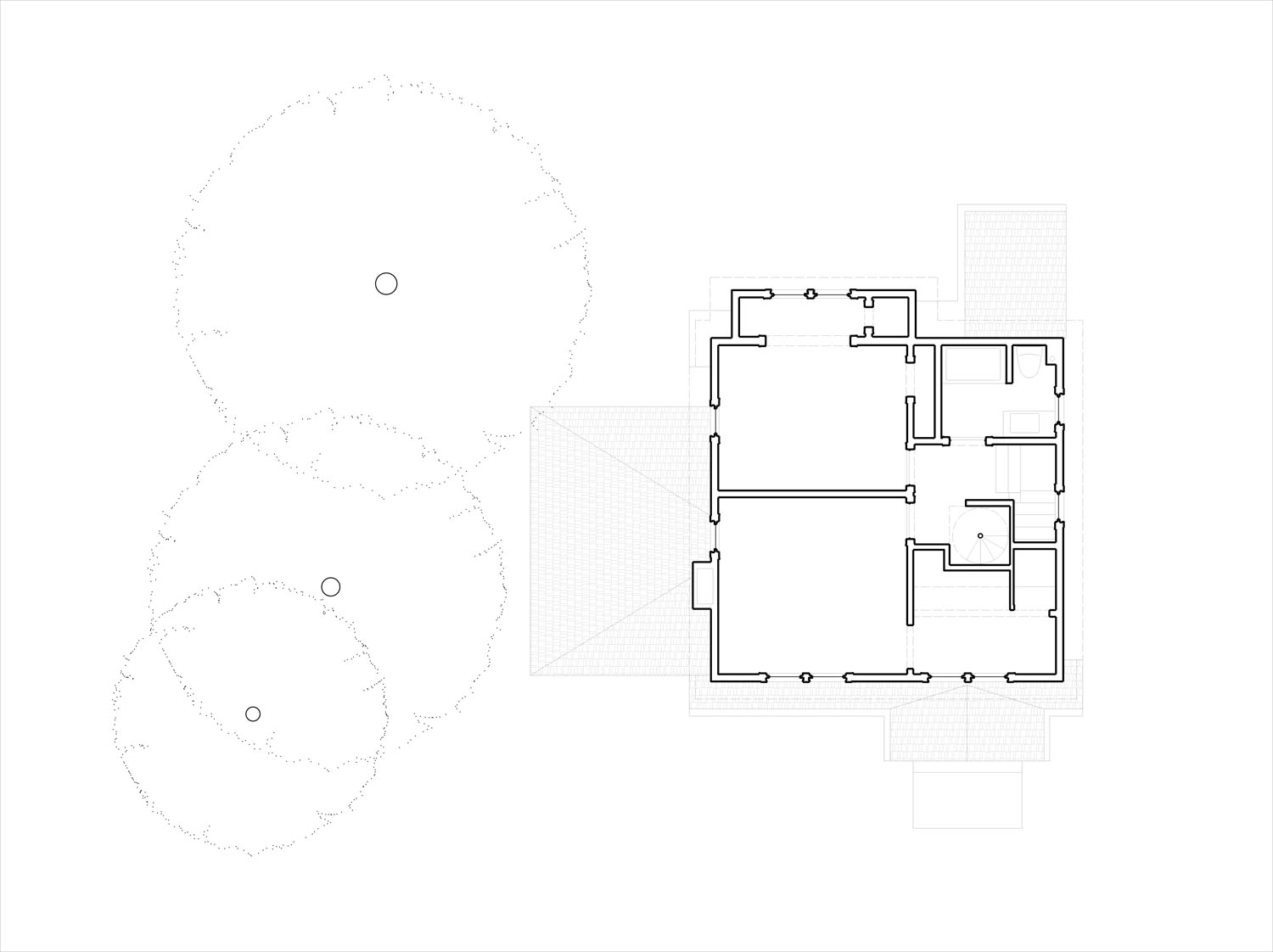
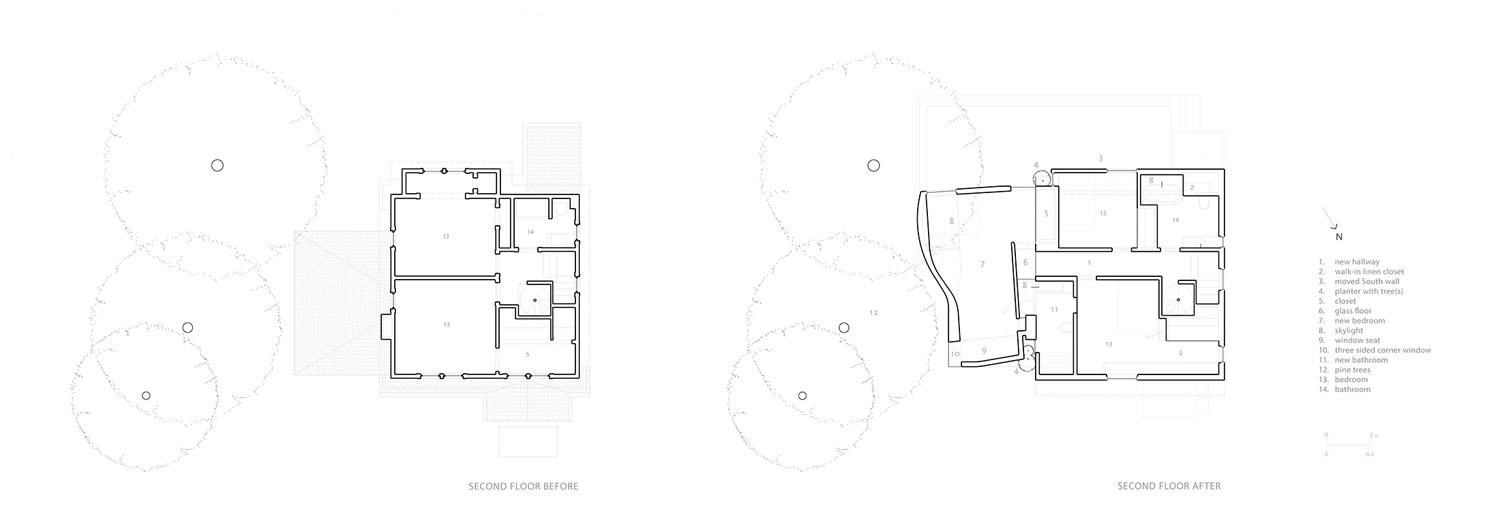
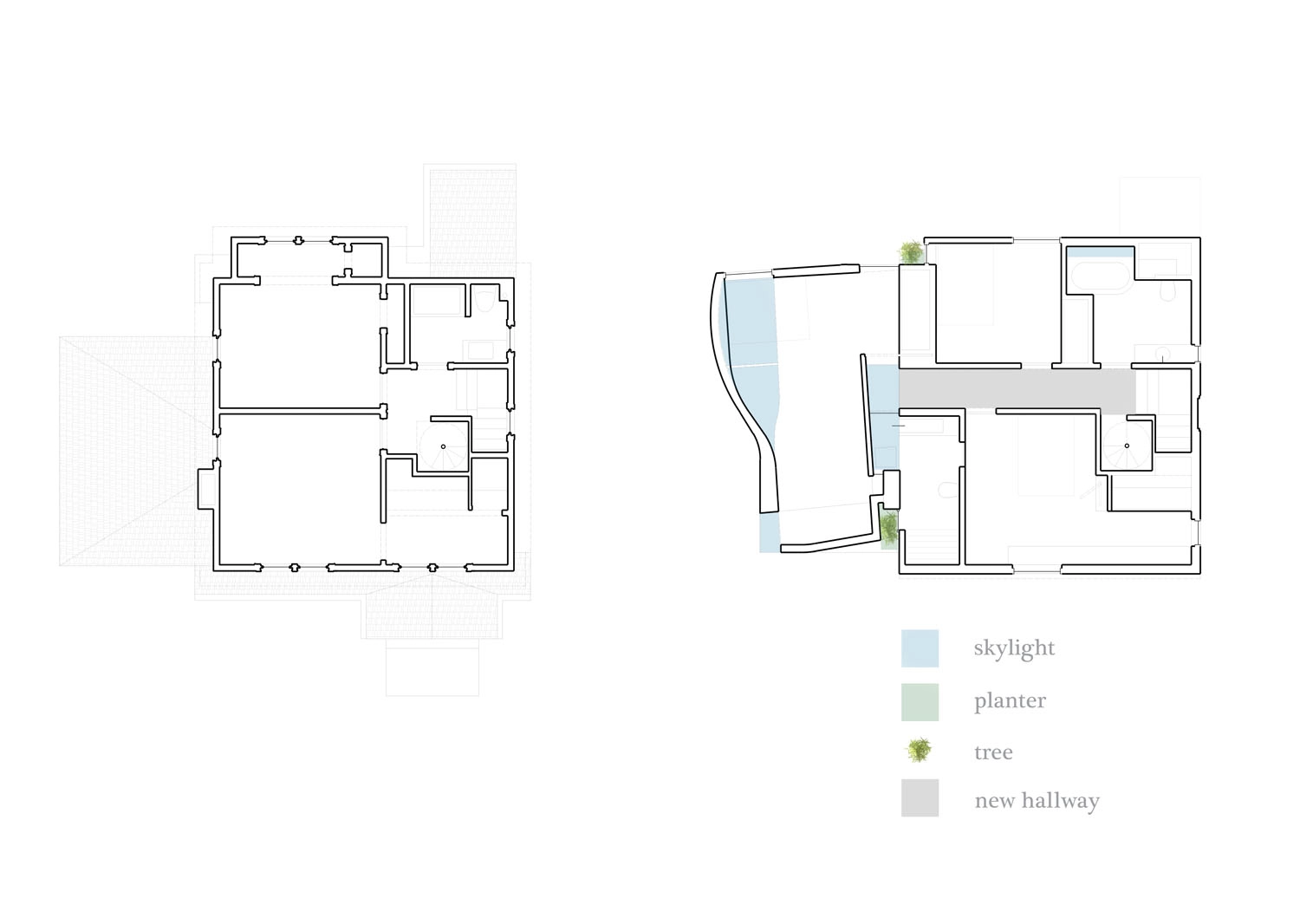
Images courtesy Julian King Architect; click to enlarge
Credits
Architect
Julian King Architect
309 Starr St
Brooklyn, New York 11237
917-288-9849
www.juliankingarchitect.com
Project Team
Julian King, principal
Architect of Record
Julian King Architect
Interior Designer
Julian King Architect
Engineers
Alnour Consulting Engineering PC
General Contractor
Julian King Architect
Photographer
Julian King Architect
Specifications
Exterior Cladding:
Rainscreen: Reclaimed barnwood siding
Roofing:
Addition/flat roof: IB roof systems (PVC roofing)
Windows:
Wood frame: Marvin Windows and Andersen Windows (composite-wood with exterior PVC trim)
Glazing:
Skylights: Solar Innovations
Doors:
Exterior glass and wood frame sliding barn door: Siena Woodworks
Interior door frames: Studco
Hardware:
Exterior front door hardware: ABH (pivot), RBA (door stop)
Interior doorknobs: Rejuvenation
Interior Finishes:
Cabinetwork and custom woodwork: Julian King Architect
Paints and stains: Benjamin Moore
Wall coverings: Reclaimed barnwood siding and gypsum (skim coat by Julian King Architect)
Solid surfacing: Corian
Special surfacing: Tadelakt (waterproof plaster)
Wood floors: Vermont Plank Flooring
Furnishings:
Fixed seating: Custom by Julian King Architect
Tables: Custom by Julian King Architect
Lighting:
Downlights: USAI lighting
Exterior: WAC
Dimming system or other lighting controls: Lutron
Plumbing:
Faucets: Fantini
Showerheads: Jaclo
Basins: Corian integral with custom counter
Tubs: Malia
Toilets: Caroma wall hung




