MNLA Transforms a Former Industrial Site on the East River into Manhattan’s Newest Pier-Park

Architects & Firms
Nestled between the Corlears Hook NYC Ferry terminal and Pier 35 is the newest addition to Manhattan’s East River waterfront, Pier 42 by Mathews Nielsen Landscape Architects (MNLA). On a Sunday morning in late July, an older man was tanning on his own lounge chair, playing merengue music on his speakers and taking in the Brooklyn skyline across the river. On the new park’s soccer field, one man was stretching while another walked the perimeter of the field. “Sorry it’s so crowded,” he joked as he shuffled by. “This is the nicest part of the Lower East Side.”
Realized by MNLA in collaboration with the New York City Economic Development Corporation (NYCEDC) and the city’s Department of Parks & Recreation, the park was completed in July, marking the first time that the 8-acre site has been open to the public. The industrial site had quietly served New Yorkers in one way or another for decades. Beginning in 1963, it served as a newsprint warehouse for the New York Times, and later as a cargo import pier for Dole. (During this era, Pier 42 was locally known as the “Banana Pier.”) After it received its last shipment in 1987, the pier sat unused for about 20 years until the devastating aftermath of Superstorm Sandy, when the New York–based MNLA began work on the transformative project.
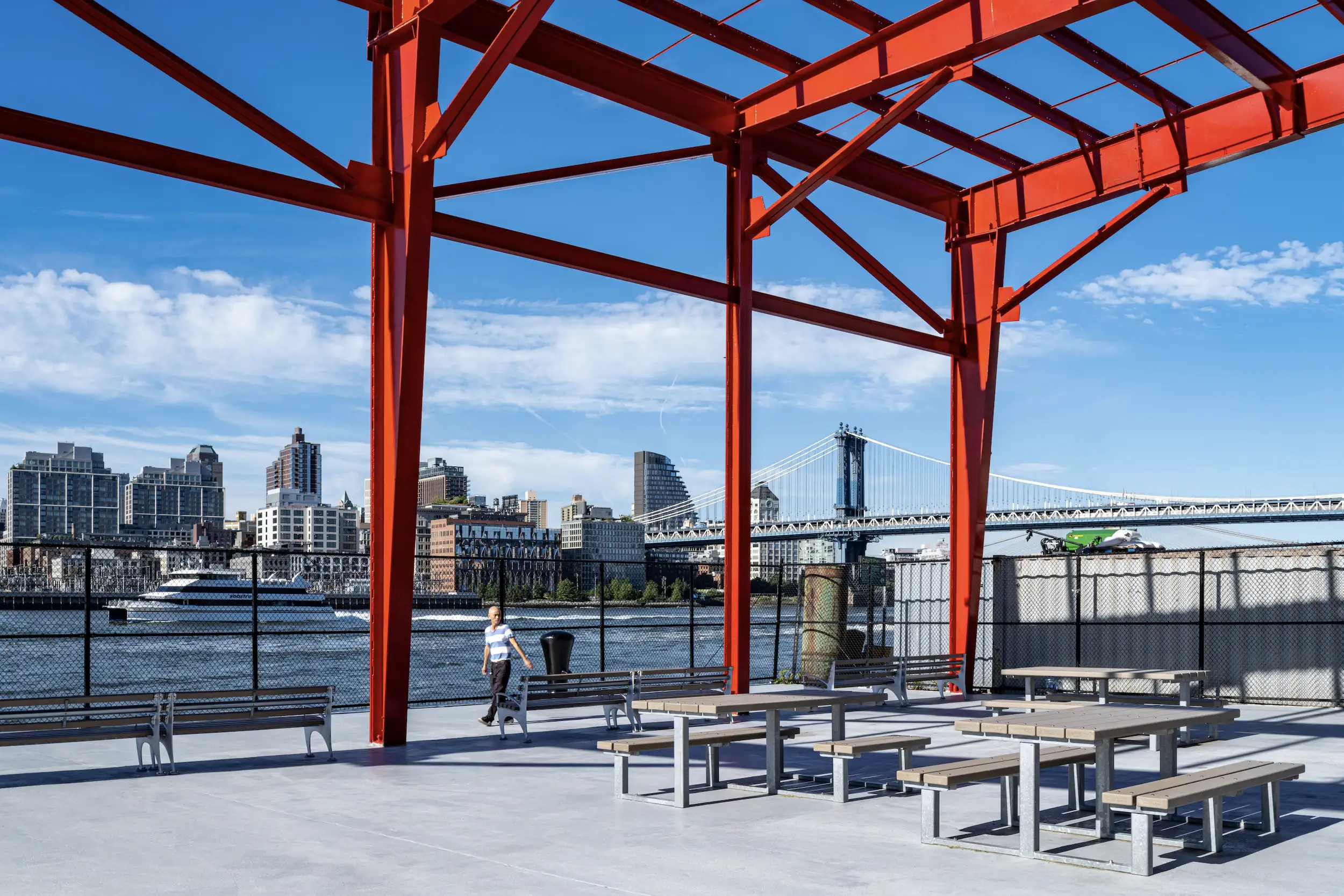
The structural remnants of an old warehouse were incorporated into the design. Photo © Barrett Doherty
“It was the most gratifying public process that I’ve ever participated in,” Signe Nielsen, founding principal at MNLA, said of the park’s community engagement that began in fall 2012. The firm was brought on the week before Sandy, and design began the day after on October 30.
At the first community board meeting, Nielsen was struck by the fact that there weren’t any Asian Americans representing a neighborhood that includes the sprawl of Chinatown. “I didn't hear their voices, and they weren’t in the audience,” she said. Nor were nearby public housing residents or students from local schools.
“I want to meet people where they are,” she told the Parks Department. So, over the next two months, Nielsen and her team took a more proactive approach and met with residents of six neighboring public housing projects as well as with five schools and various neighborhood groups. Eventually, the firm asked community members to vote on schemes for the components of the proposed park (one for the upland area and one for the pier itself). “Remarkably, there was consensus around the idea of this being an expression of ecology and recovery,” she said.
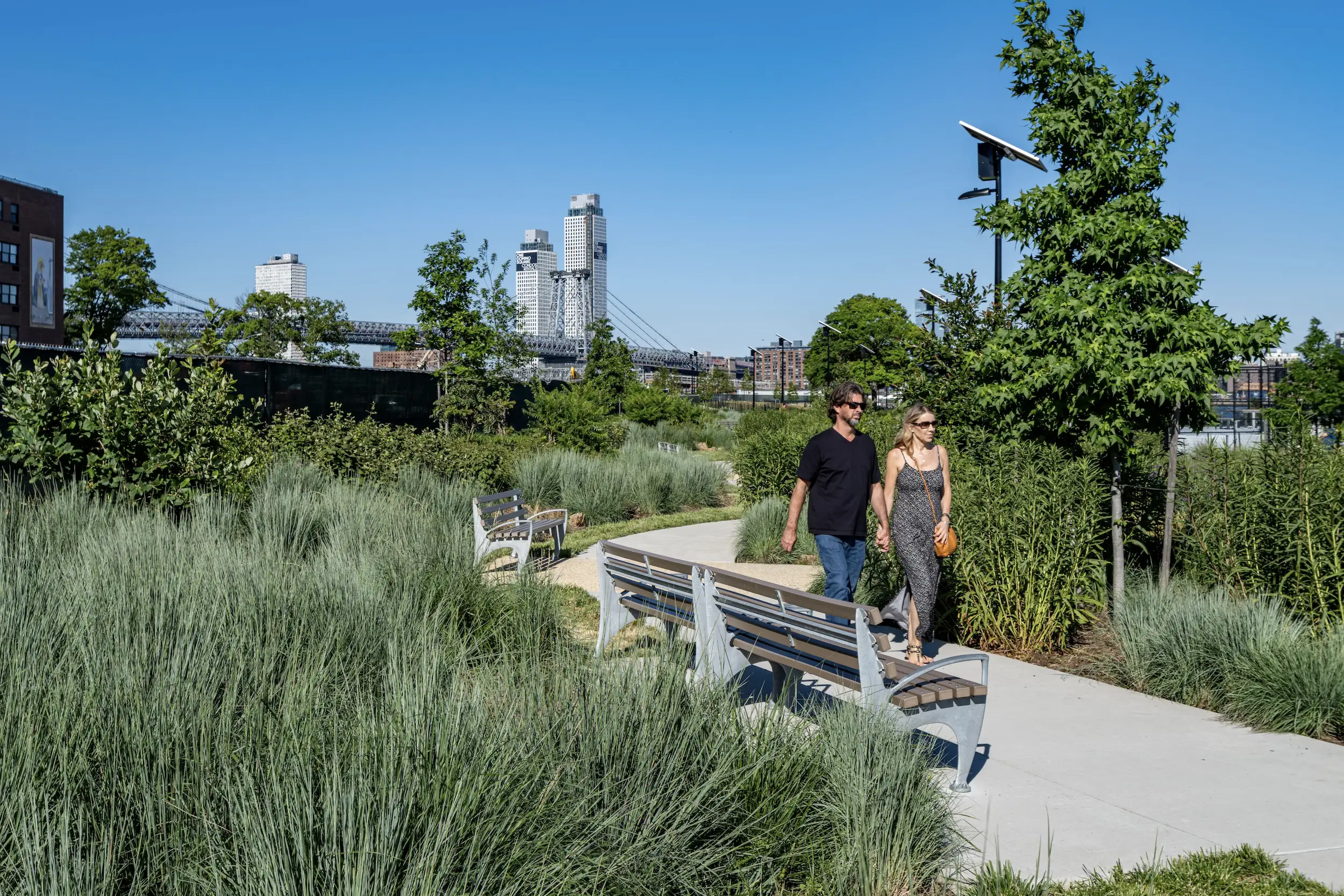
Benches line a network of paths that flow through the park. Photo © Barrett Doherty
In 2010, prior to MNLA’s community engagement process, NYCEDC had proposed a plan for the site that locals strongly opposed. Unlike the previous plan, Nielsen was determined not to make this new park a tourist destination, but one that “reflects the spirit of the community.” (Nielsen also worked on another Manhattan park-pier that is a popular tourist destination: the Thomas Heatherwick-designed Little Island at Hudson River Park.)
Once topped in its entirety by a derelict warehouse that blocked the water, today the pier functions as a public outdoor recreation center. Adult fitness equipment, benches, and picnic tables sit comfortably under three reinforced bays of the former warehouse (painted red, which Nielsen says is “a nod to Chinese culture”). Four tennis courts, four half-court basketball courts, and a soccer field also jut out over the East River.
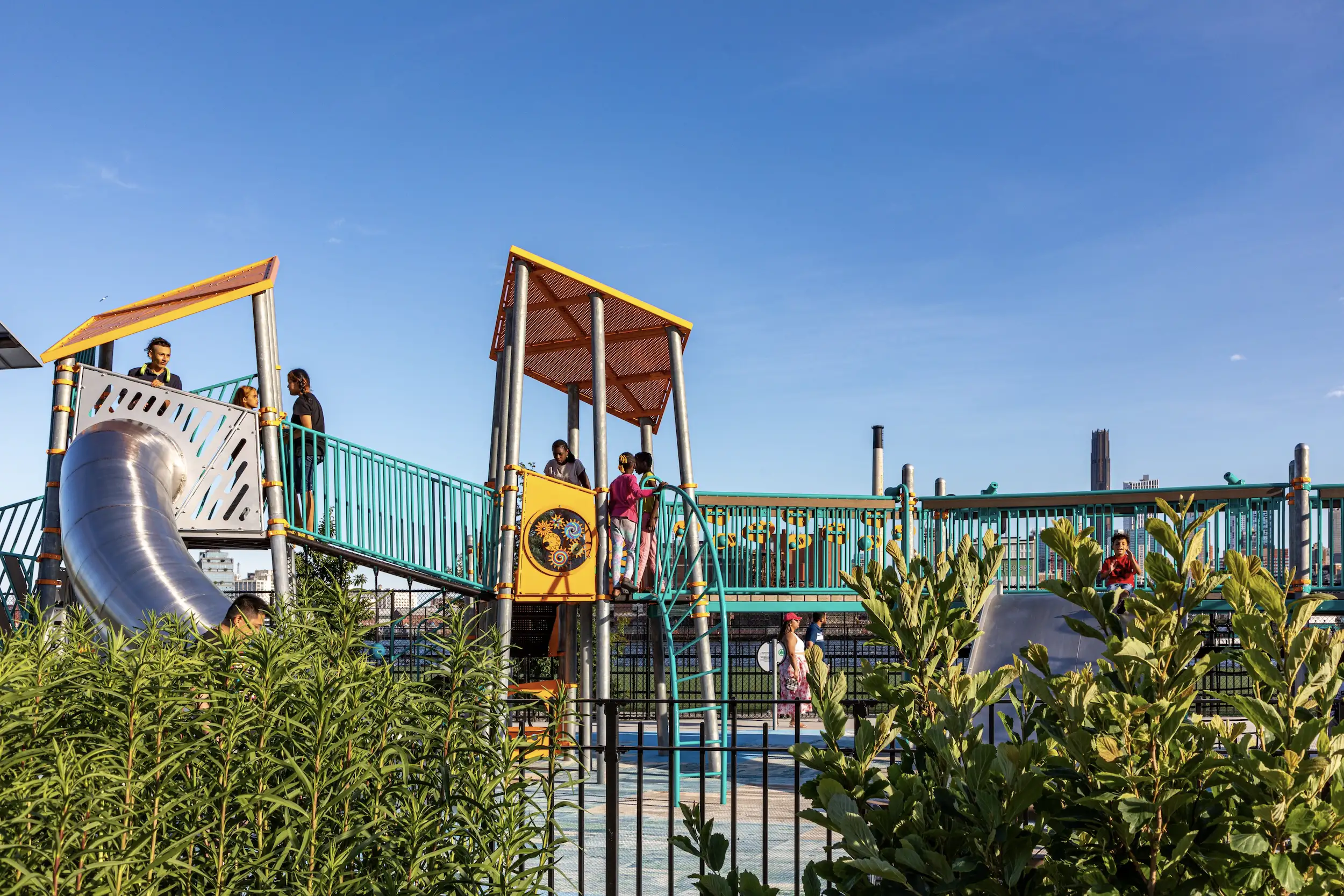
1
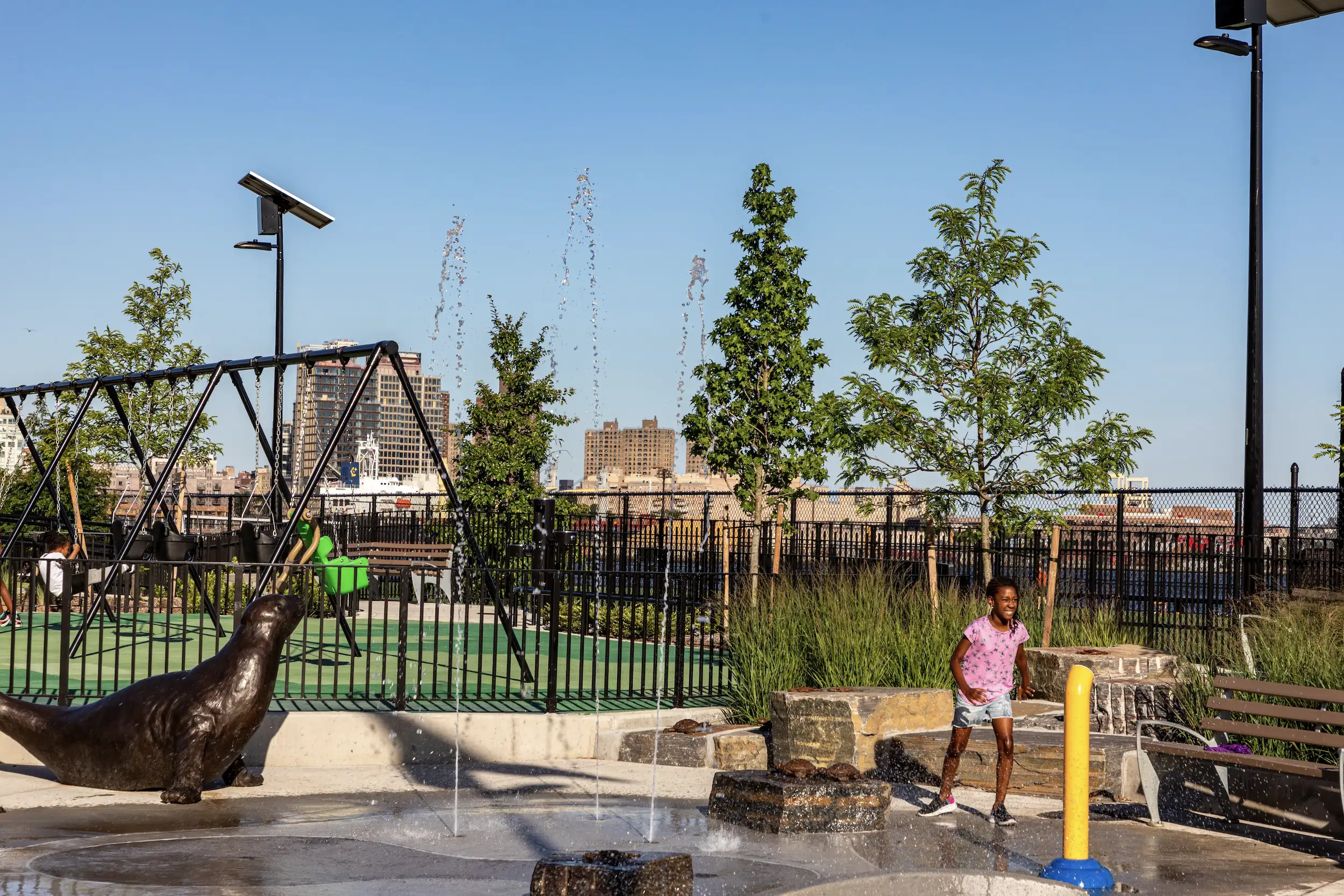
2
The play area with slides (1) and a splash pad (2). Photos © Barrett Doherty
Pier 42’s old parking lot is now what Nielsen calls the upland, where, adjacent to the recreation area is a children’s play area with slides, swings, a mini climbing wall, and a splash pad. A new comfort station with restrooms and water fountains was also added nearby. The eastern section of the upland is a meandering series of pathways dotted with secluded benches amid the coastal landscaping. This area, says Nielsen “lends itself to a quieter experience.” Along the water’s edge, a wide, open promenade is lined with benches perfect for soaking in some sun.
The few trees MNLA was able to plant—constrained by sewer outfalls, water lines, and other underground infrastructure—are young and don’t yet provide shade. But in so much of Manhattan that is cast in shadow, the open sky is a welcome change, and fortuitous for the park’s solar powered lights.
The firm filled the upland with native and adaptive plants, commercial-grade topsoil, and locally procured hard materials like boulders. Different cultivars of switchgrass anchor the landscape for intra-species diversity, as well as other hearty varietals that can tolerate the flooding that is inevitable in the years to come.
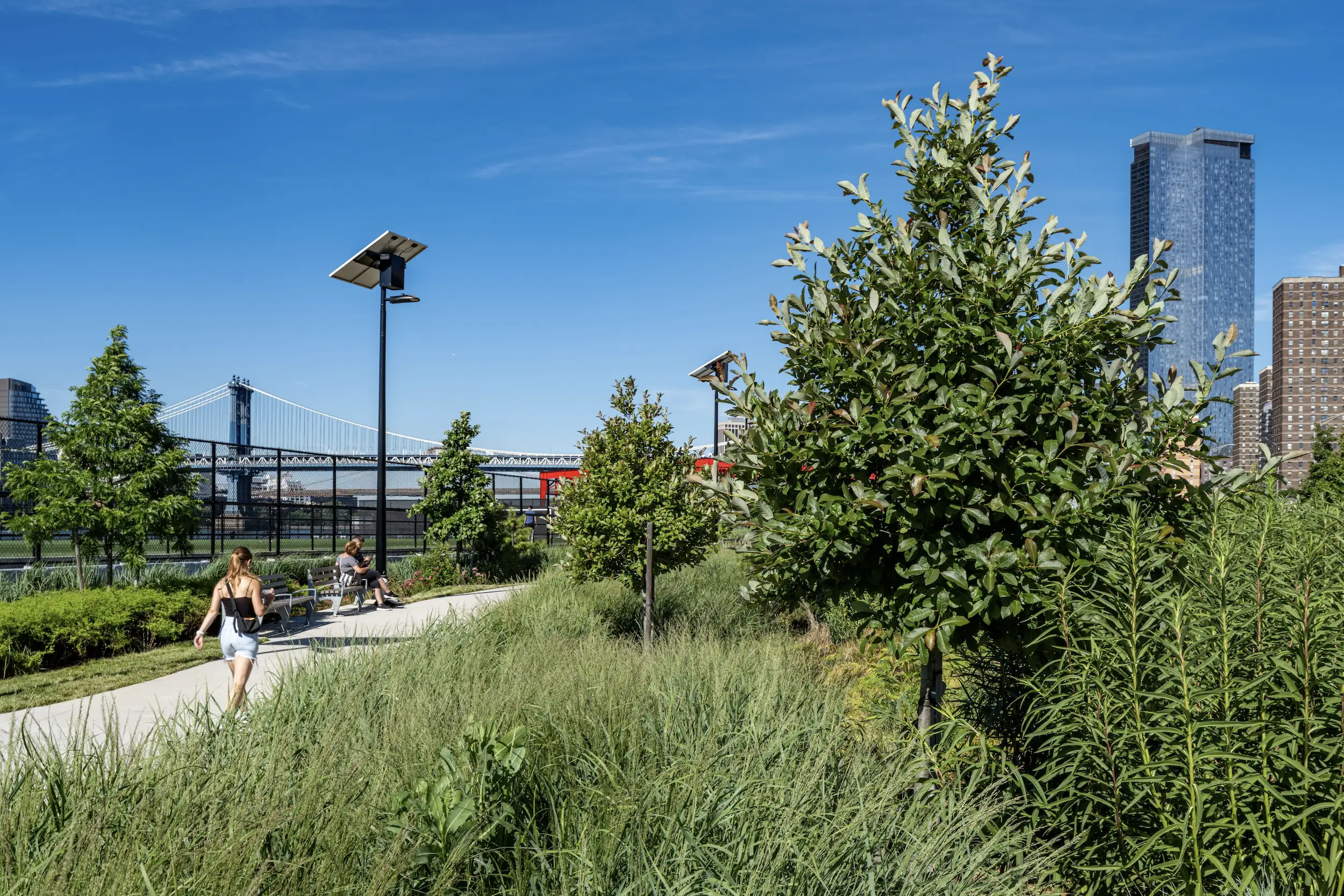
Photo © Barrett Doherty
Pier 42 is not part of the city’s larger East Side Coastal Resiliency (ESCR) project, which began work three years after MNLA started its design. As a result, Pier 42’s site is not elevated. However, due to Pier 42 and ESCR’s shared boundary at Montgomery Street, MNLA and the city were able to merge the projects by creating a flood wall which is dual purpose: buffering Pier 42 from FDR Drive and protecting the neighborhood from storm surge.
“I was deeply moved by being able to design a park that I really felt would resonate with the community,” says Nielsen. “I don’t always have that sense.”






