Location: Valle de Bravo, State of Mexico, Mexico
Project size: 7,640 square feet
Program: Located in the wooded landscape of Valle de Bravo, Mexico, Ananda is a family vacation home that blurs the boundaries between public and private areas. The terrace, which is the central axis of the house, acts as an architectural element that both divides and connects the different spaces.
Design Solution: Ananda's design consists of two interconnected volumes that explore the duality and flexibility of spaces. The terrace functions as a transition point between the interior and exterior, allowing the house to unfold around this space and promoting constant interaction between both environments. The terrace can serve as a private area for reflection and contemplation or transform into an open space that integrates with the natural surroundings.
The distinctive gabled roof complements the architectural design and also adapts to the local climate and landscape. An existing tree on the property was carefully integrated into the house, establishing a dialogue with the context and reflecting a deep respect for nature. All the rooms in the house feature large windows that allow natural light to enter and offer beautiful views of the garden. Ananda is a testament to how architecture can challenge conventions and create a space that constantly evolves, and where the boundaries between public and private fade.
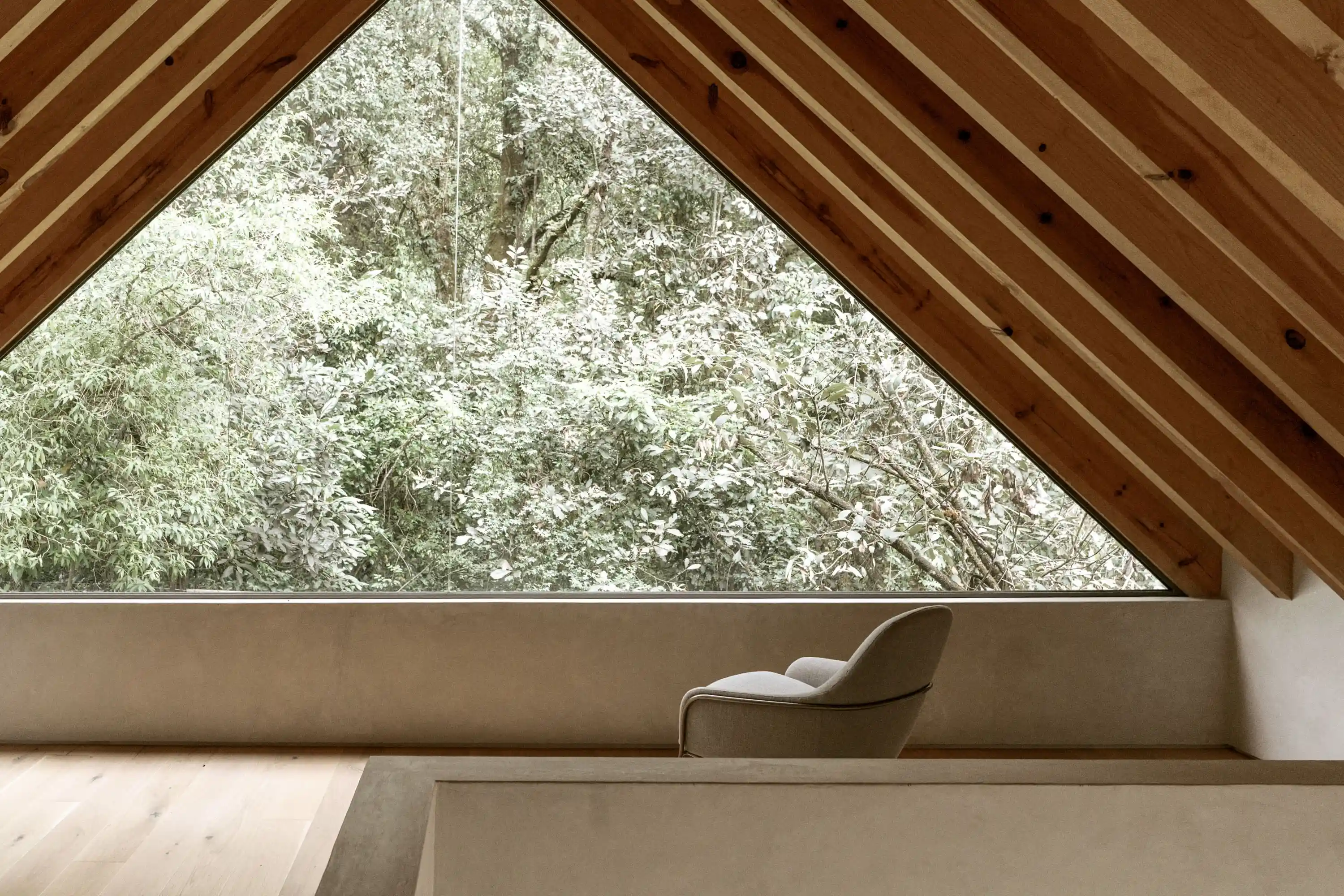
Photo © Luis Garvan
Structure and Materials: For this project, block and concrete were used as the main structural elements, ensuring strength and durability. The roof is supported by a pine wood structure, adding warmth and a natural element to the design. For the finishes, the exterior walls were coated with textured plaster, providing a rustic appearance that highlights the building's volume and gives it a distinctive character.
Additional Information
Completion date: December 2023
Site size: 0.65 acres
Total construction cost: Withheld
Client/Owner: Withheld
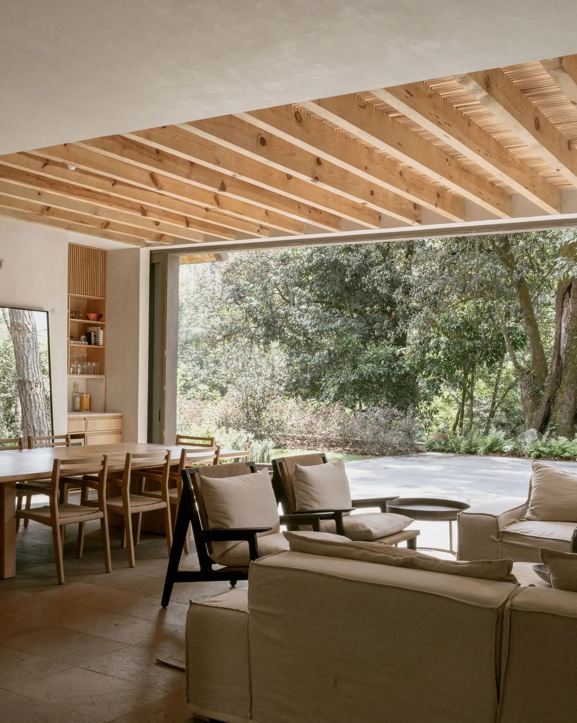
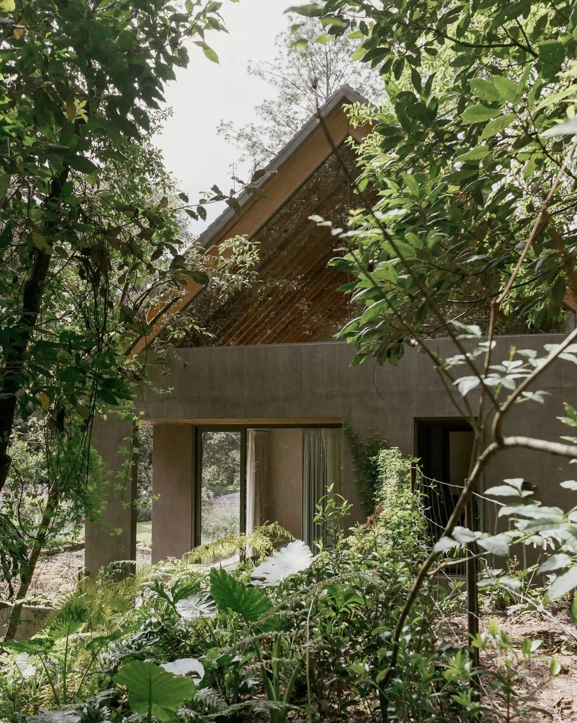
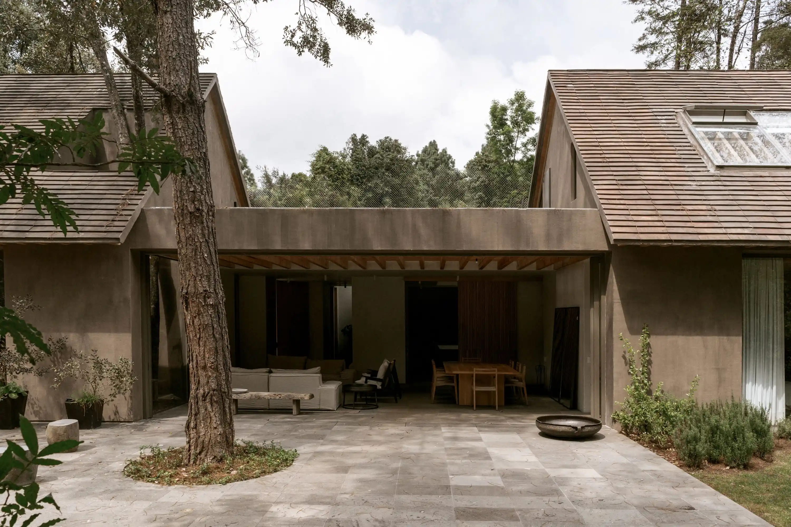
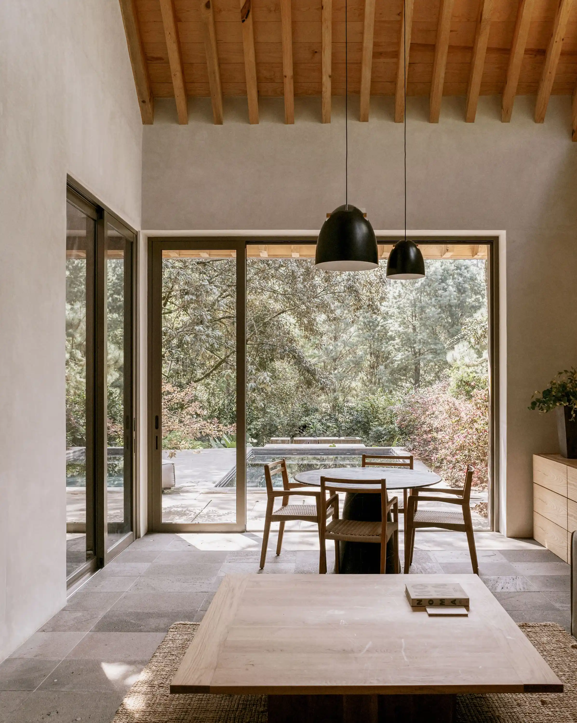
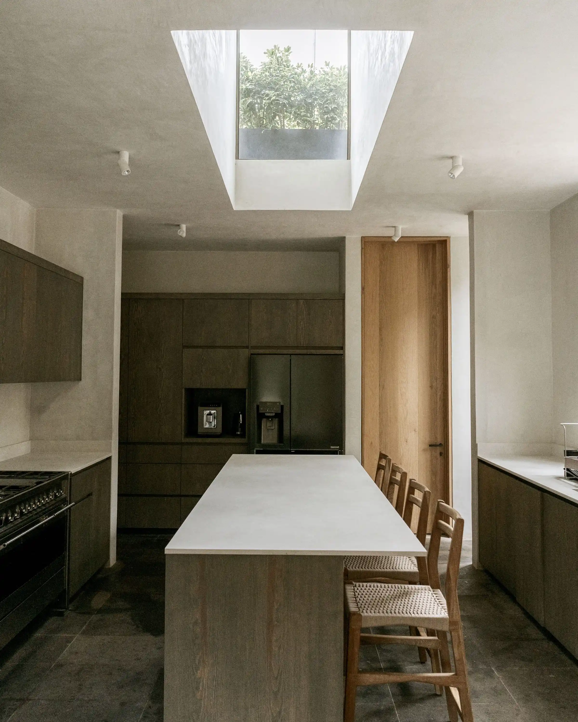
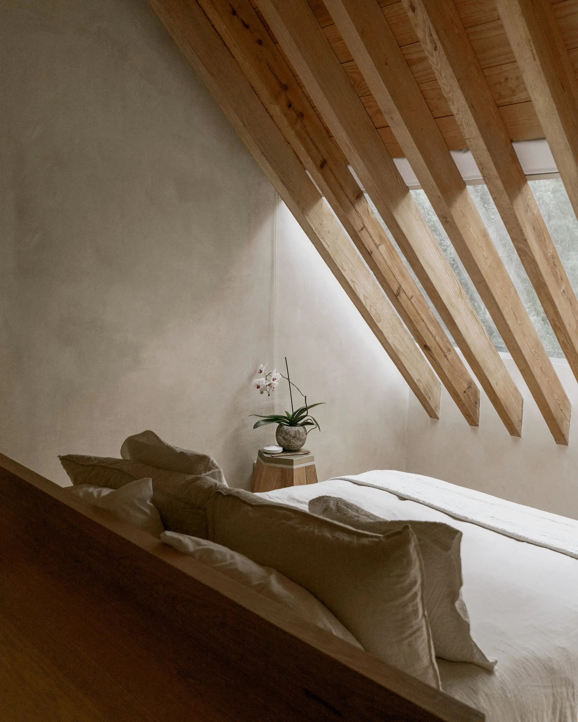
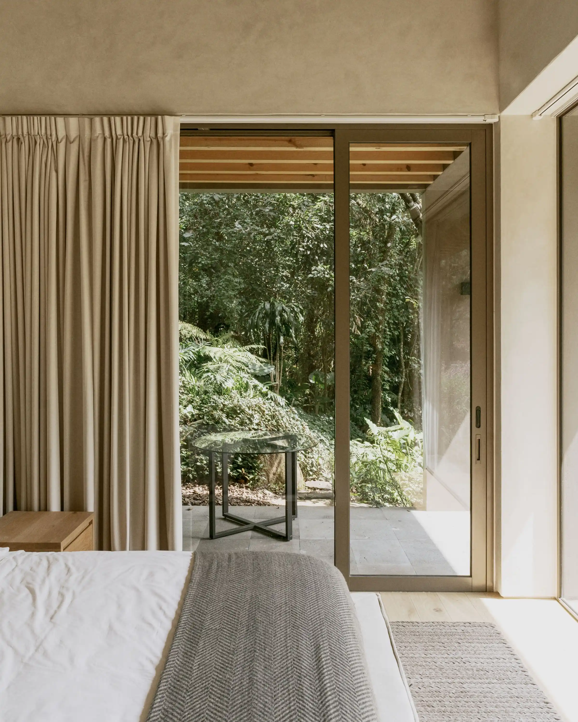
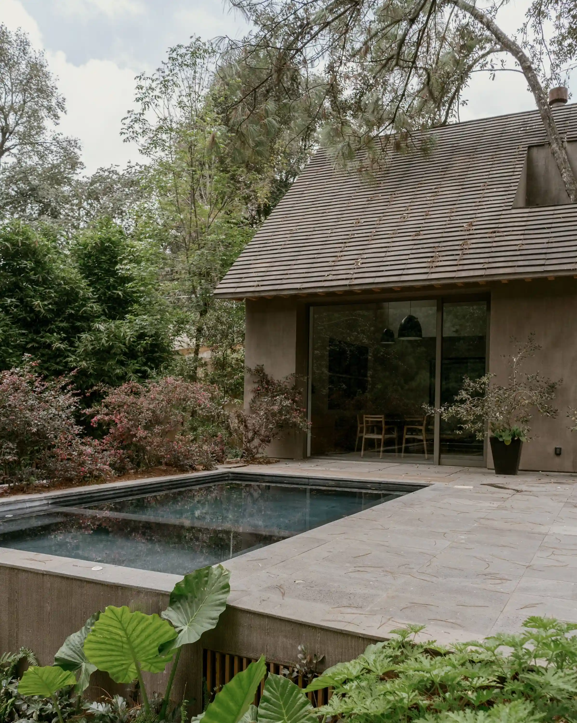
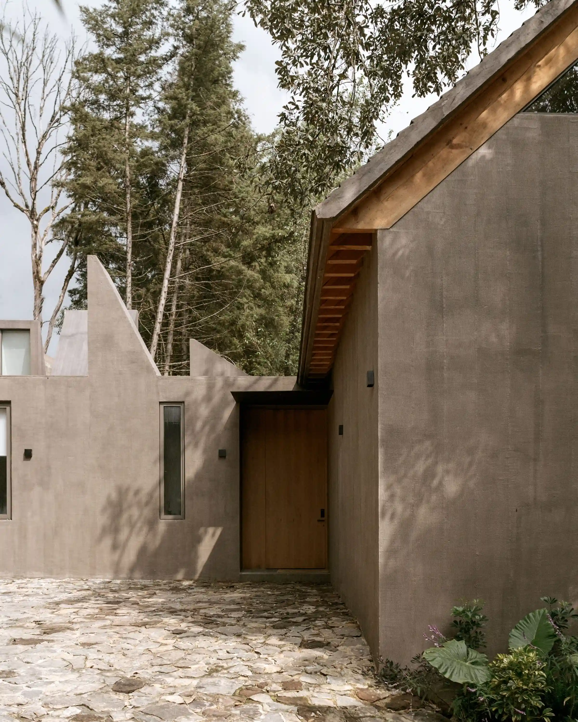
Photo © Luis Garvan
.jpg)
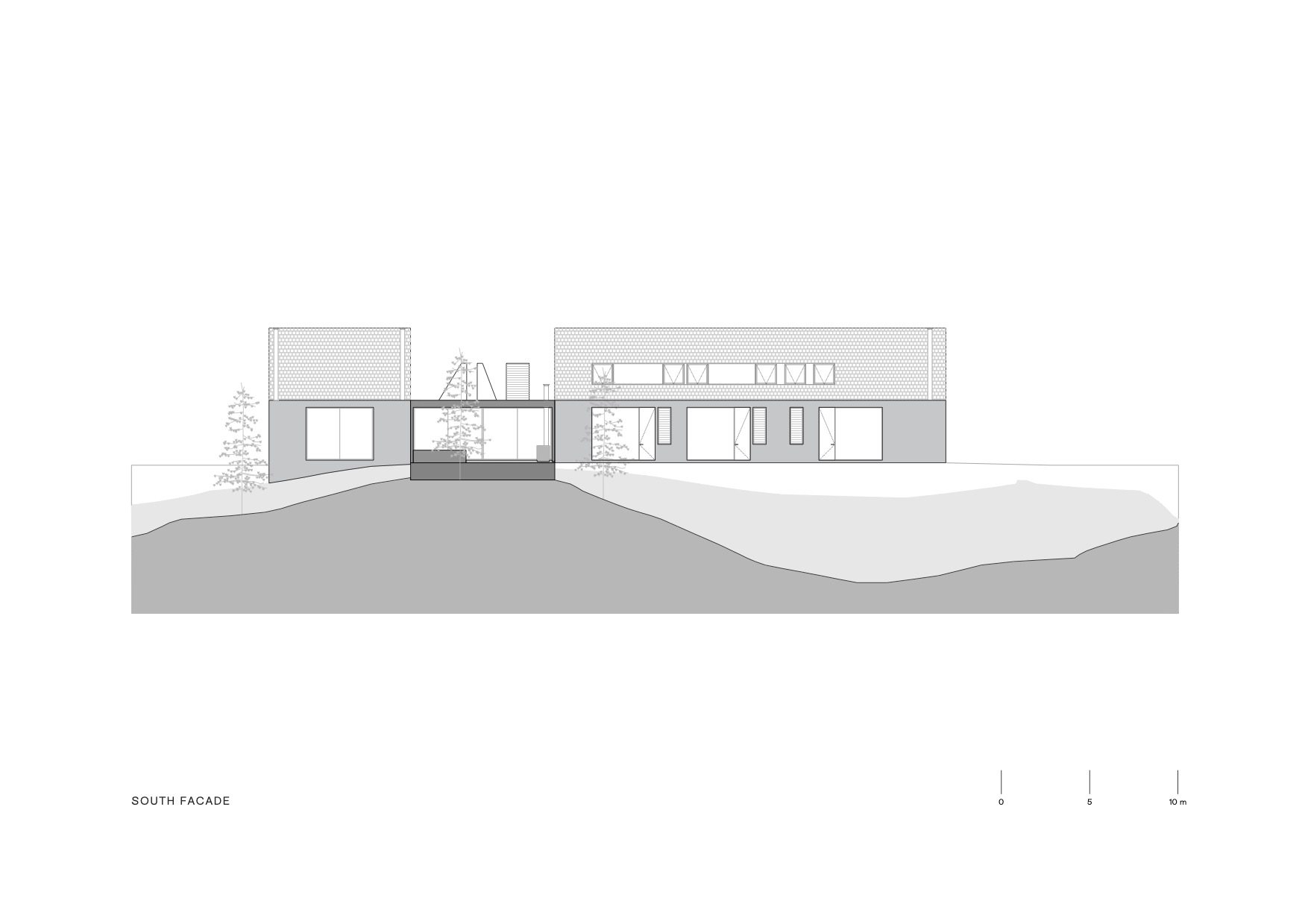
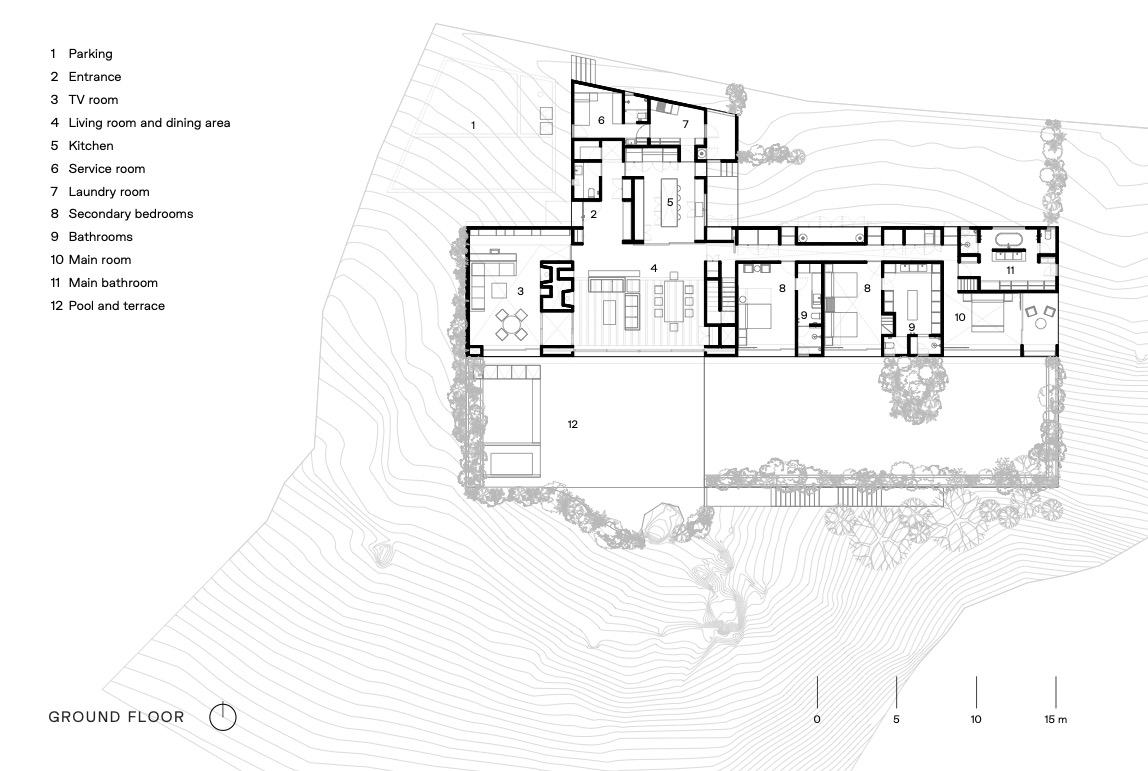
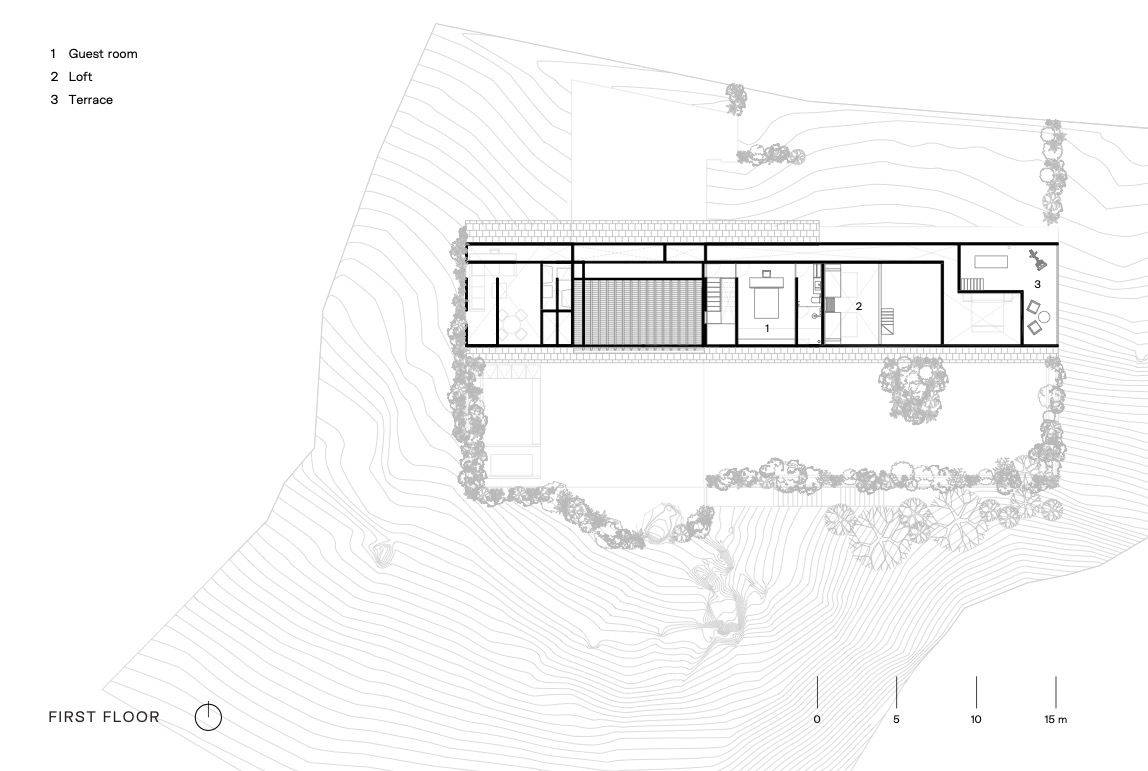
Images courtesy PPAA; click to enlarge
Credits
Architect
PPAA | Pérez Palacios Arquitectos Asociados
Avenida Paseo de la Reforma 393 – 1001
Juárez, Cuauhtémoc, 06500. Mexico City, Mexico
+52 55 7922 9811
ppaa.mx
Project Team
Pablo Pérez Palacios, principal; Emilio Calvo, principal; Miguel Vargas, project manager; Nancy Estévez, Adán García Andrés Domínguez, Sergio Delgado, design team.
Engineers
Structural: Ricardo Camacho
Consultants
Landscape: José Zulia
Installations: ROA
General Contractor
Felipe Nieto
Photographer
Luis Garvan
Specifications
Windows
Metal frame: Cristallum
Doors
Wood doors: Oscar Nieto
Interior Finishes
Cabinetwork and custom woodwork: Oscar Nieto
Lighting
Interior ambient lighting: and Jacob
Kitchen
Cocinas Maawad





