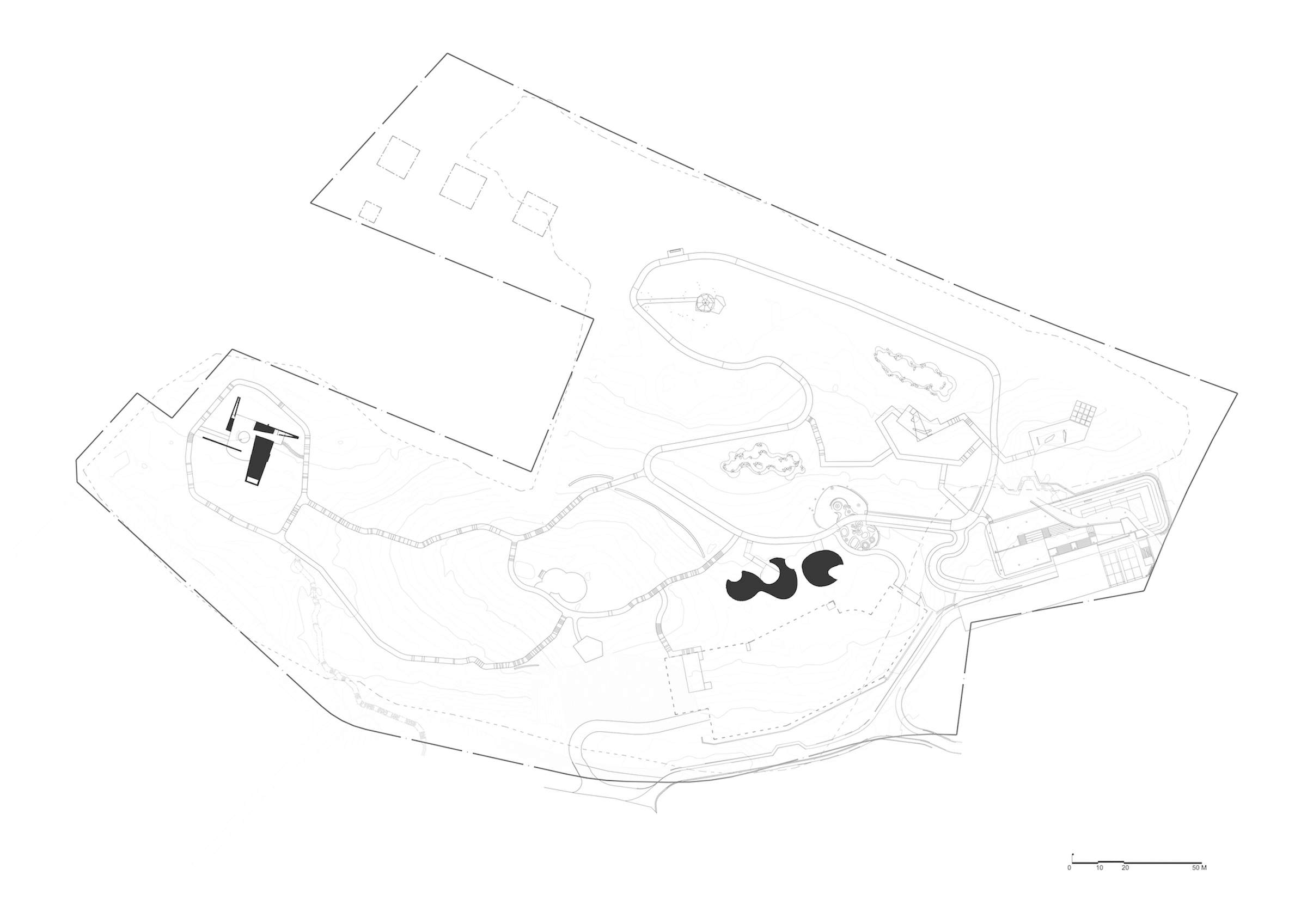Shenzhen, once a small fishing town straddling the border of Guangdong and Hong Kong, has, in less than a century, grown into a metropolis of some 18 million residents. Despite that demographic boom, the city maintains a robust parks system of over 950 public gardens that cover nearly 50 percent of its municipal boundaries, or some 23 square miles. One such green oasis is the new Qiaochengbei North Park in the western district of Nanshan, where, last year, local practice Atelier Xi completed a visitor center that strives to stand on its own while complementing its tree-covered surroundings.
.webp)
.webp)
The east pavilion's curvilinear form accommodates existing trees found on site, and weathered steel fins allow for outward views. Photo © Zhang Chao
The approximately 16.5-acre park opened in January 2024 with landscape design by Shenzhen Wenke Landscape, and it is pressed against a forested hillside and flanked by high-density urban development on all sides. For Atelier Xi, the commission, on the face of it, appeared relatively straightforward: deliver the requisite service and maintenance facilities within approximately 5,000 square-feet of space. On its own, according to Atelier Xi principal Chen Xi, piling all of those uses into a singular volume would overwhelm the site. So, instead, the program is divided into two sets of pavilions. “The mission was to find two spots most suitable for the services of parkgoers, and, considering the scale of urban development in Shenzhen, that possessed the lowest density of trees—to reduce the number cut down—preferably with the smallest diameters as well, throughout this sliver of forest,” says Xi.
.webp)
.webp)
The west pavilion, located on hillier ground, provides something of a village square within the park. Photos © Zhang Chao
.webp)
Exterior detail of east building. Photo © Zhang Chao
The eastern pavilion is located on flatter terrain near the main park entrance, and is composed of two, one-story curvilinear structures, replete with offices and a public viewing platform, along with restrooms and nursing rooms. The undulating forms of the structures not only allow for panoramic views across the park, but also accommodate existing trees. Each of the structures is clad with corrugated weathered steel fins, that, with the help of the cool shade of the surrounding tree canopy, offer natural ventilation in what is the often hot and humid climate of China’s Pearl River Delta region.
The western pavilion, placed on a slope, primarily houses restrooms, as well as a courtyard and vantage point for viewing the park. Unlike its wavey sister structures to the east, which it is connected to by winding stepped paths, the pavilion is formed by a collection of trapezoidal structures, embedded in or cantilevering over the ground. The arrangement provides something of a village square, or garden, within the park. Above, green roofs further enmesh the east and west pavilions into the natural environs, and, in tandem to the partial burrowing of structures into their respective hillsides, offer enhanced energy efficiency. Within, the interior finishes of both pavilions are utilitarian; white terrazzo, durable and easy to clean, steps in for flooring, and walls are left bare.
Beyond Atelier Xi’s scope, Shenzhen Wenke Landscape’s park design incorporates permeable concrete throughout for pathways, that, with the help of bioretention zones and rain gardens, serve to replenish the city’s depleting groundwater levels. Smaller scale interventions come in the form of viewing platforms and children’s play areas, but, for the most part, the park stands as a relatively untouched preserve amidst the urban frenzy of this ever-growing city.
Video © Zhang Chao
Click site plan to enlarge






.jpg?height=200&t=1695932742&width=200)