Longfellow Hotel Subtly Alludes to the Historic Character of Portland, Maine

The Five of Clubs, a cocktail lounge at the new Longfellow Hotel in Portland, Maine. Photo © Carley Rudd
Portland, Maine, increasingly has become a sought-after tourist destination for those who flock to the state’s craggy, granite-ledged beaches, pine forests without end, and miles upon miles of narrow roads winding around peninsulas jutting out into the Atlantic Ocean. When vacationers get tired of all that raw nature, they can always head over to this small city of 68,000 for a softer version of Maine. Here, visitors can wander around Portland’s working wharves and old port buildings that have been renovated to accommodate shops, galleries, and restaurants. And for more of a cultural fix, there is the Portland Museum of Art, designed by Henry Cobb of Pei Cobb Freed & Partners (1983) and currently being expanded by Portland, Oregon-based Lever Architecture.
To counter the conventional designs of hotel chains that have descended on this historic town, small, independently owned hotels have cropped up. Each seeks to instill a sense of place, such as Longfellow Hotel, which opened this past summer on Congress Street. It is named after Portland’s most famous poet, Henry Wadsworth Longfellow, who lived as a youth in a red-brick, 18th-century house (the oldest one on the Portland peninsula) in what is now downtown.
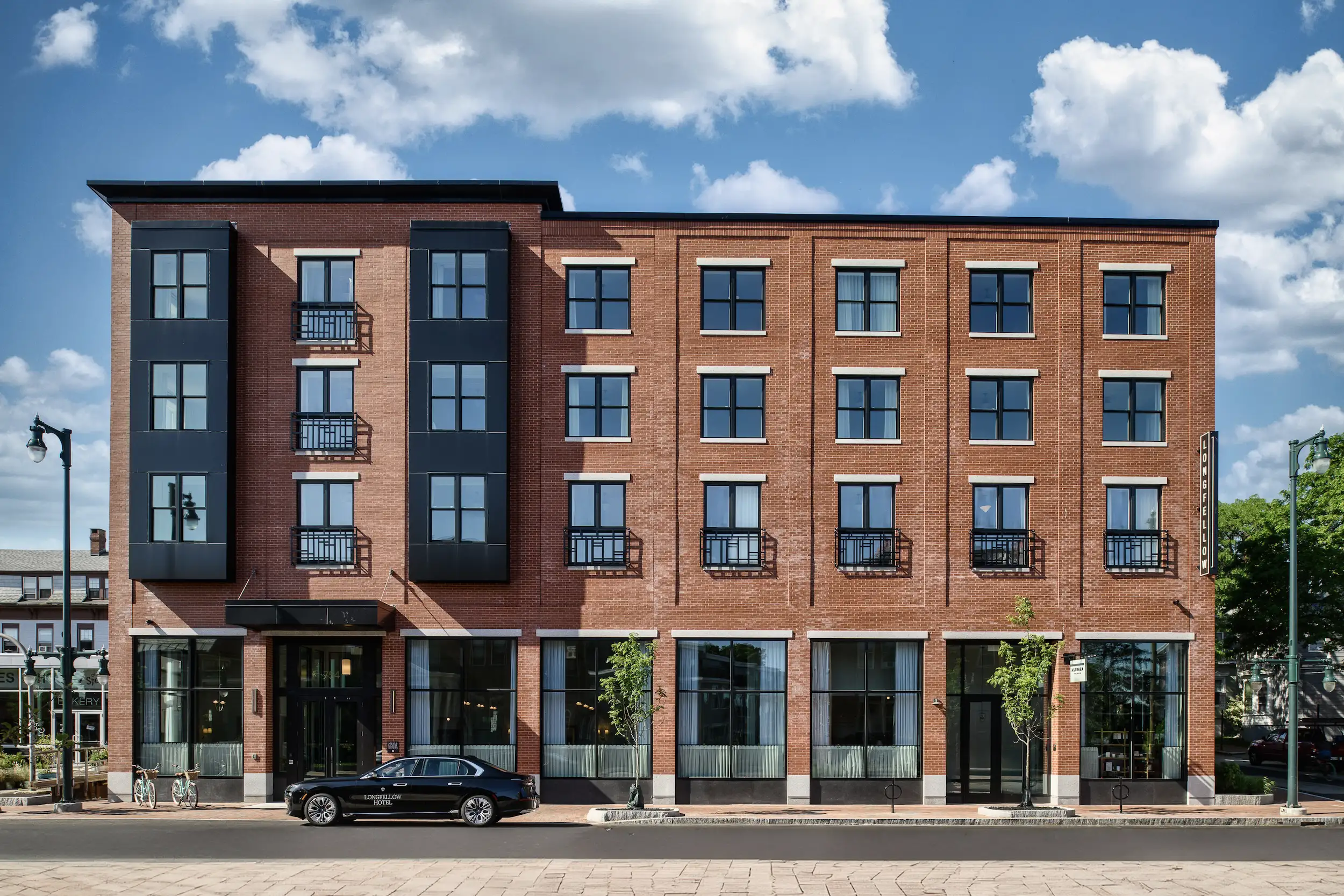
Longfellow Hotel as seen from Congress Street. Photo © Peter Morneau
When you arrive at Longfellow Hotel—a five-story-high, stalwart brick structure—you almost assume that it has been converted from one of Portland’s red-brick industrial buildings in the old port. Yet certain flourishes, such as crisp, shallow recessions that create pilaster-like protrusions; rectilinear, metal bay windows jutting out above the hotel entrance, and French balconies on many windows, add a certain individuality. This 35,000-square-foot boutique hotel, with 48 guest rooms and four suites, is purpose-built from scratch on an 8,500-square-foot site once occupied by a gas station. Located in a leafy residential neighborhood in the West End of the city, the Longfellow is intentionally designed to fit in with the nearby residential architecture; it sits across the street from the 15-key Francis Hotel, transformed from a late 19th-century mansion. Like the Longfellow, the Francis is owned by developer Uncommon Hospitality. According to Tony DeLois, its co-founder and COO, the hotel group preferred this location because of the West End’s striking Victorian architecture and its walking distance to the old port.
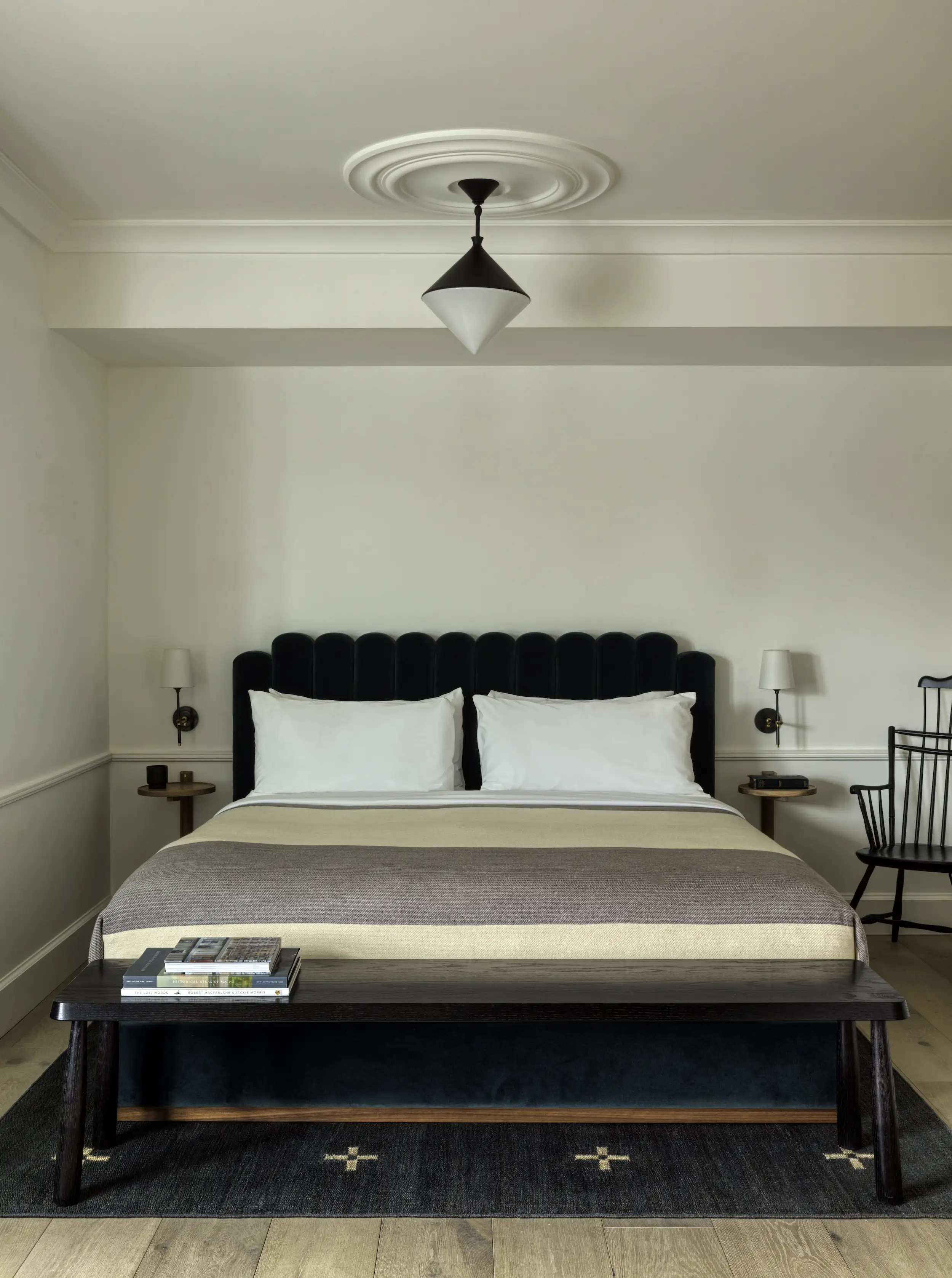
1
.webp)
2
A guest room (1) and bathroom (2). Photos © Chris Mottalini (1), Carley Rudd (2).
Since the new hotel is part of an historic corridor, its massing and the facade design needed to be approved by the historic review board. Accordingly, Uncommon Hospitality selected a multidisciplinary design firm, Post Company of Brooklyn, New York, to generate the distinctive aura of bygone Portland. (Post worked with the local office of Archetype Architects as the architect of record.) “We sought a timeless quality and a sense of restraint in alluding to tradition,” says Post’s founding partner Jou-Yie Chou. “We didn’t want to make the features overwrought.”
Although Chou is not an architect, he was attracted to the hospitality business—much like his client, DeLois, a former classmate at Colorado College. Chou had worked as brand director for Ace Hotel before starting his own company with Ruben Caldwell and Leigh Salem, both alumni of Columbia University’s Graduate School of Architecture, Planning and Preservation. Together, the three partners have created an unusual studio, bringing together interior designers, architects, graphic designers, art directors, and carpenters. In taking on a commission, they research an area and become knowledgeable about its culture and its artifacts to produce a scheme with an effortless authenticity.
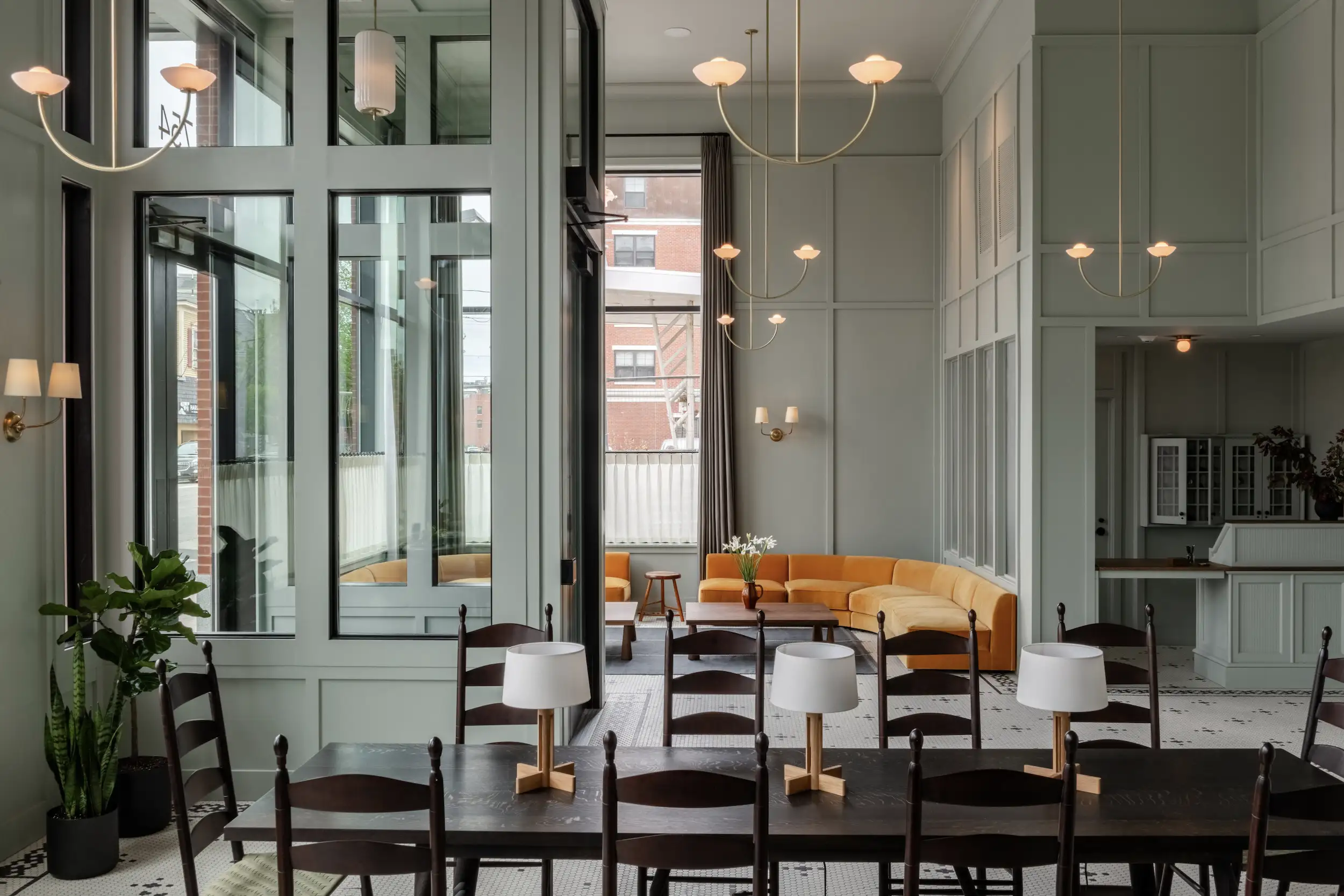
View of reception area from hotel café, Twinflower. Photo © Carley Rudd
Longfellow Hotel’s large windows admit ample daylight into the 18-foot-high lobby. Inside, soft, gray-blue rail-and-stile wood paneling sheathes the walls, and light, mosaic tile floors add another historicist note. In the lobby’s café, Shaker-style, four-slat side chairs are arrayed around a refectory dining table. A bar/lounge area (named The Five of Clubs after a drinking society Longfellow started when he taught at Harvard) features upholstered seating where light food like grilled octopus with pumpkin seed mole is served with equally exotic drinks such as a passion fruit Negroni. At the far end of the main floor is a “wellness” shop stocked with healthful products: behind it a stair leads to an 1,800-square-foot spa and fitness center on the second floor, tucked behind the upper portion of the lobby.
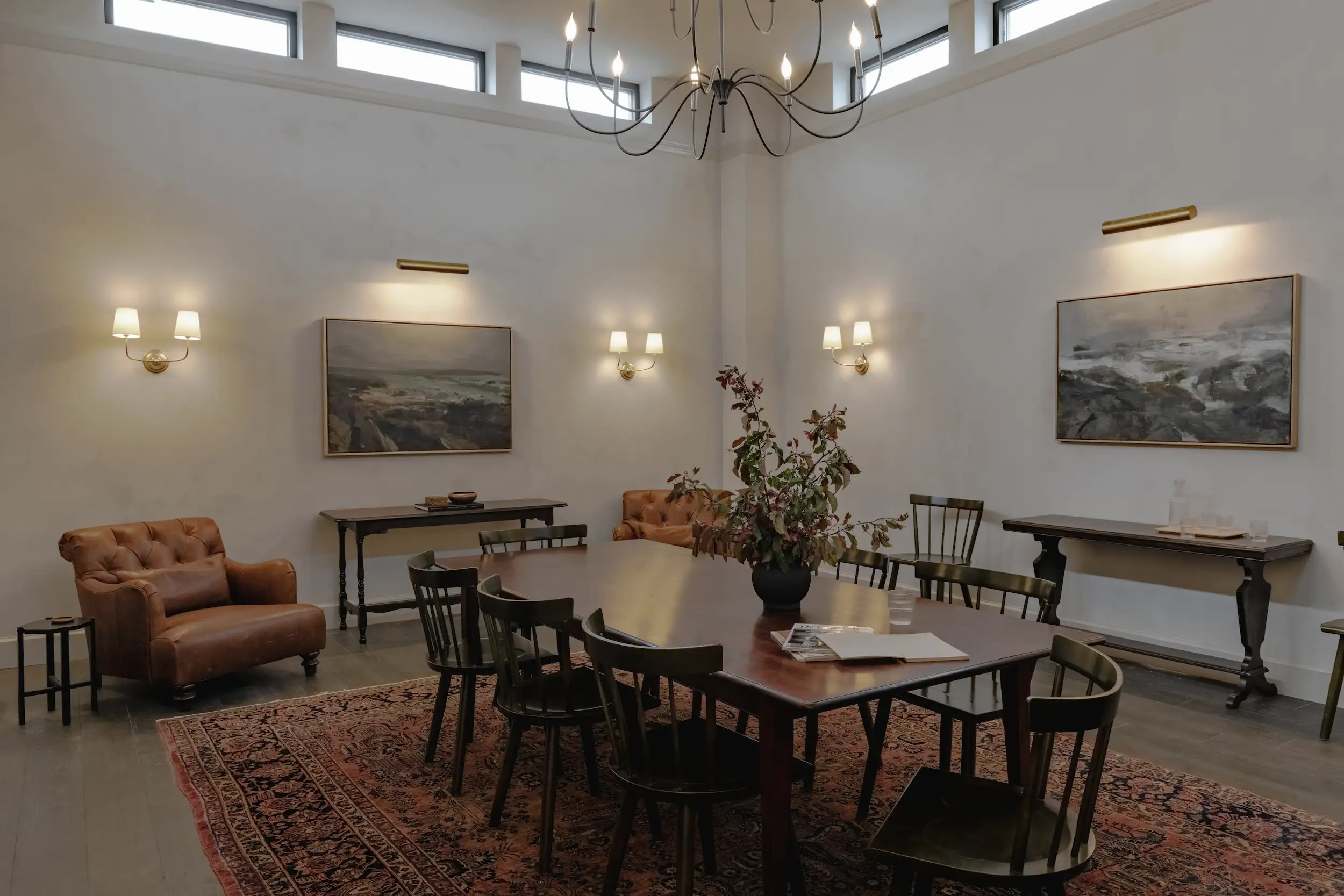
Henry’s Study, a communal workspace and library, is located on the fifth floor. Photo © Carley Rudd
On the top three levels of the hotel, wood paneling, oak plank floors, and pendant chandeliers impart an old-style sense of comfort to the guest rooms. Here, Post Company has treated the baseboards, chair rails, and cornice moldings in an abstract manner, and mixed the occasional antique with new pieces from local furniture makers. Paintings by Timothy Wilson and photographic prints by Jonathan Levitt, both Mainers, adorn the walls. A conference room on the fifth floor, top-lit by clerestories, continues the subdued aesthetic of the guest rooms.
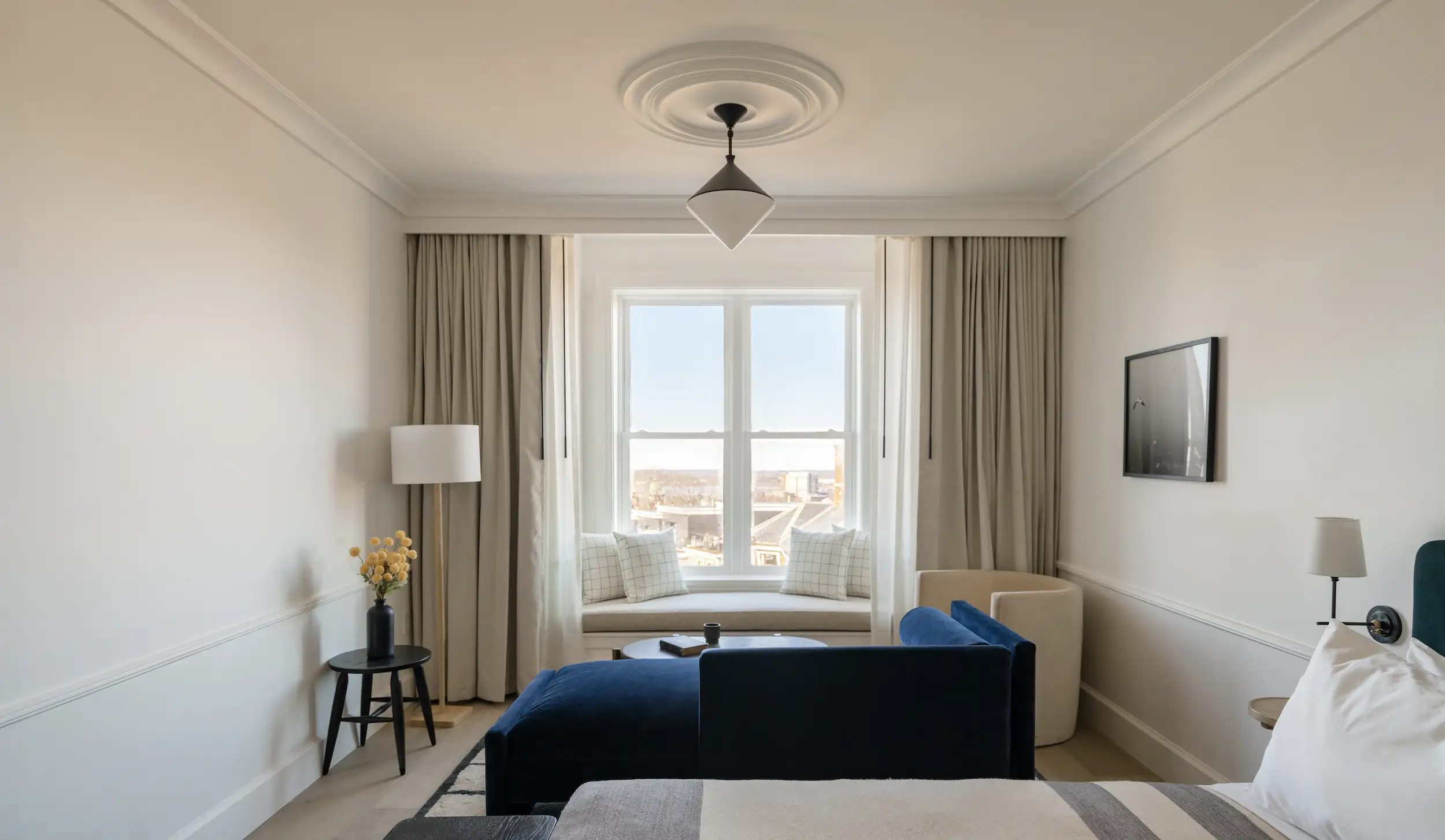
Longfellow guest room. Photo © Carley Rudd
The hotel includes sustainable features as well. For example, slim, precast, hollow-core concrete floor slabs, which add fewer cubic feet needing to be heated and cooled. While the top floors are wood-frame, the lower floors depend on a light, prefab, composite concrete and steel-beam system. Double-thick brick walls create a thermal envelope; windows have triple-pane glass; and heating is provided by electricity.
All in all, the Longfellow Hotel appears to capture the often lively, but still sedate atmosphere of Portland. While deferring to historic and environmental concerns, its architecture and interiors offer an air of casual elegance and spaciousness evocative of one of Longfellow’s aphoristic musings: “Simplicity in character, in manners, in style; in all things the supreme excellence is simplicity.”
Credits
Architect
Archetype Architects
8 Union Wharf
Portland, ME 04101
(207) 772-6022
www.archetype-architects.com
Interior Designer
Post Company
233 Butler St. 2A
Brooklyn, NY 11217
www.postcompany.co
Engineers
Bennett Engineering
General Contractor
Allied Cook Construction
Photographers
Chris Mottalini and Carley Rudd
Specifications
Windows
Matthews Brothers
Doors
Loranger Door & Window Company
Glazing
O&P Glass
Hardware
Yale (door hardware)
Interior Finishes
Cabinetwork and custom woodwork: Windham Millwork, Inc.
Paints and stains: Benjamin Moore (paint)
Paneling: Windham Millwork, Inc.
Floor and wall tile: DDS
Carpet: Ege
Special interior finishes unique to this project: Portola Paints (limewash finishes)
Furnishings
Chairs: Cisco, Shaker Workshop, O&G Studio, Orior, TRNK, Thonet, Jacob Dorpfeld, RH
Tables: Bicyclette, Jacob Dorpfeld, Berman Falk
Upholstery: Schumacher
Lighting
Interior ambient lighting: Allied Maker, Roll & Hill, In Common With, Visual Comfort
Plumbing
Waterworks





