A Trio of Pavilions Bring Poetry—and Photo Ops—to a Rural Chinese Village
One of three pavilions comprising Down in the Clouds by Increments Studio and Practice on Earth in the village of Dun’ao, Zhejiang province, China. Photo courtesy Practice on Earth
An instructor of mine once asked if buildings could be seen as bodies that breathe. The intent was not to consider calculations in cubic feet per minute or examine biomimetic designs, but rather to contemplate more poetic questions: How does breathing shape the body? How can air produce form and figure?
A similarly poetic approach wrests the imagination at a trio of pavilions called Down in the Clouds, constructed in June on the outskirts of the agrarian Chinese village of Dun’ao. Situated in Xiangshan County, a peninsular stretch of the coastal Zhejiang province, the town encompasses roughly 35 acres of low-rise structures surrounded by rice paddies that cascade gently sloping mountains toward the East China Sea.
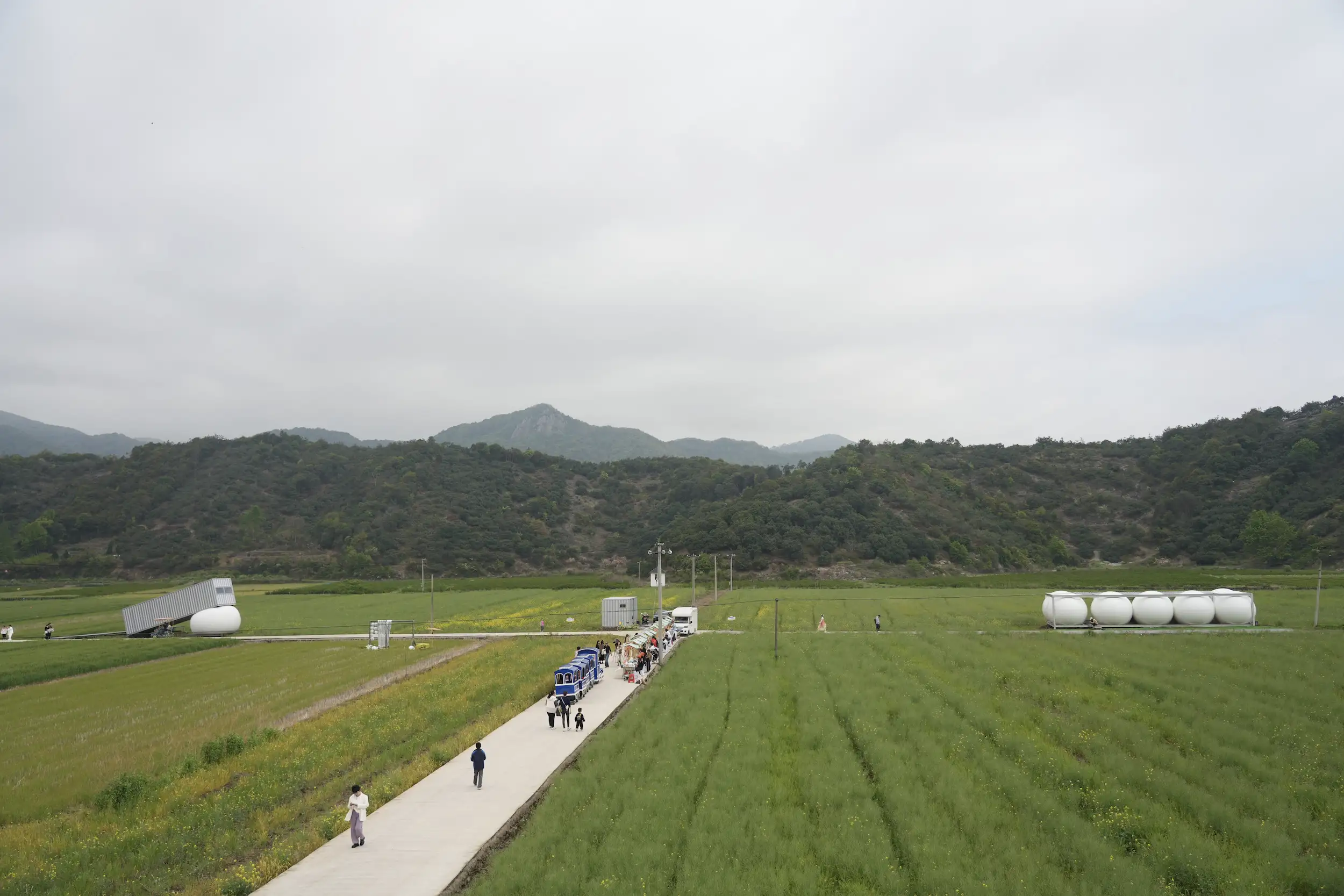
Photo courtesy Practice on Earth
For decades, young people across China have moved from the countryside to urban centers, leaving villages like Dun’ao to face the repercussions of diminished and aging populations. With the intention of protecting and preserving these rural communities, the central government has invested in ways to draw visitors back and encourage young people to return. Agritourism has emerged as a tried-and-true strategy, but less expected is the place- and form-making seen at Down in the Clouds.
The project marks the second built collaboration between Increments Studio, a New York–based design practice led by the husband-and-wife team of Naomi Ng and Liang Hu, and Practice On Earth, a studio based in China led by Cloe Yun Wang and Stuart Haotian Wu.
The foursome, who first met in schools in Australia and the United States, had previously teamed up for a design competition held by a local government office in Xiangshan. Although their proposal for that project was not selected, it caught the attention of one of the jurors, who later helped the two firms secure a commission from the county to develop the pavilions in Dun’ao.
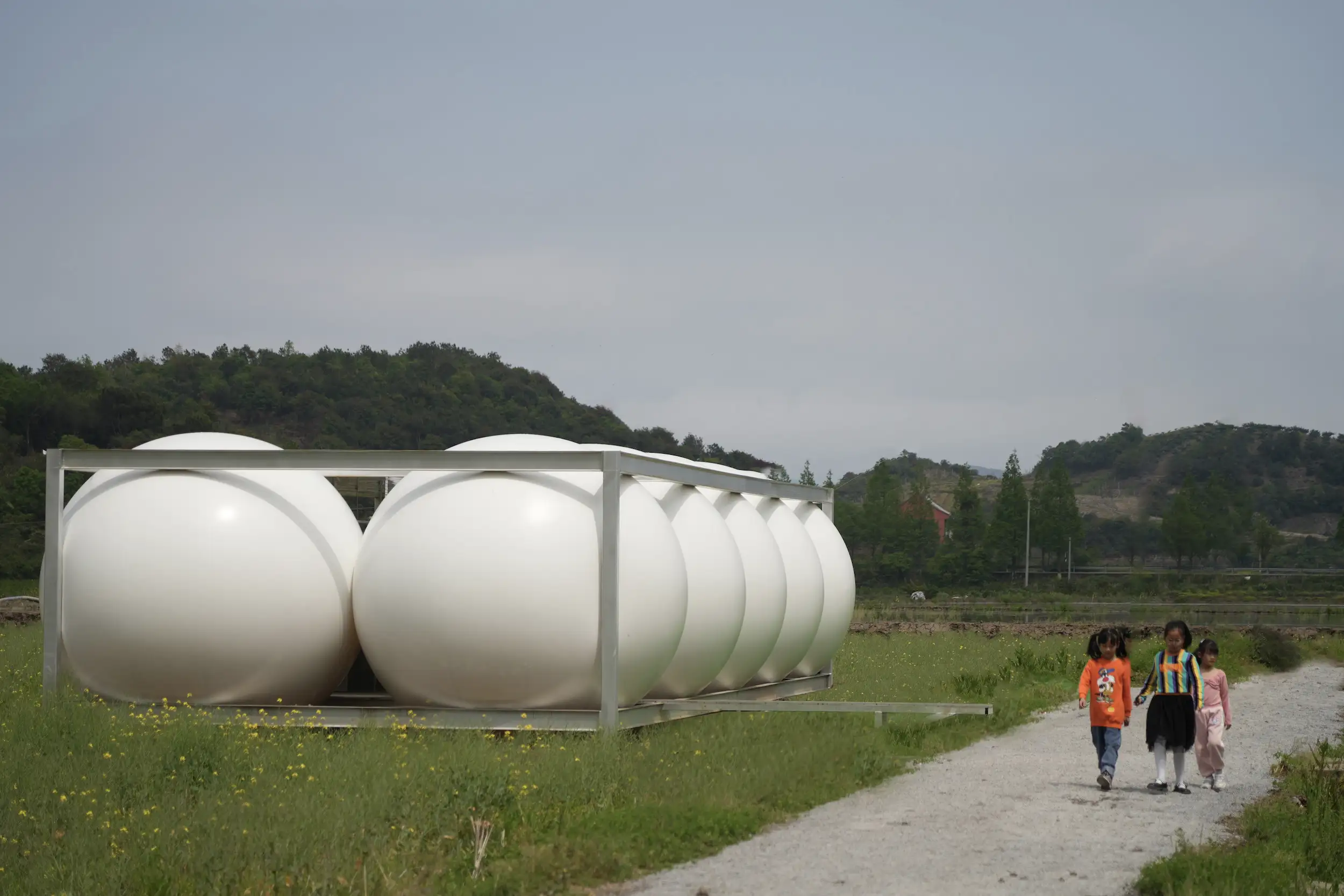
Photo courtesy Practice on Earth
The team was to repurpose the locations of three obsolete huts in the middle of a rice field that were once used as rest stops for farmers. Other aspects of the brief weren’t clearly set in the beginning, explains Liang Hu. “There wasn’t anything like a budget, program, or square footage. We constantly worked with the client to figure out what was best for this project and for this town.” But, he adds, they “wanted something that would attract young people and look great on social media.”
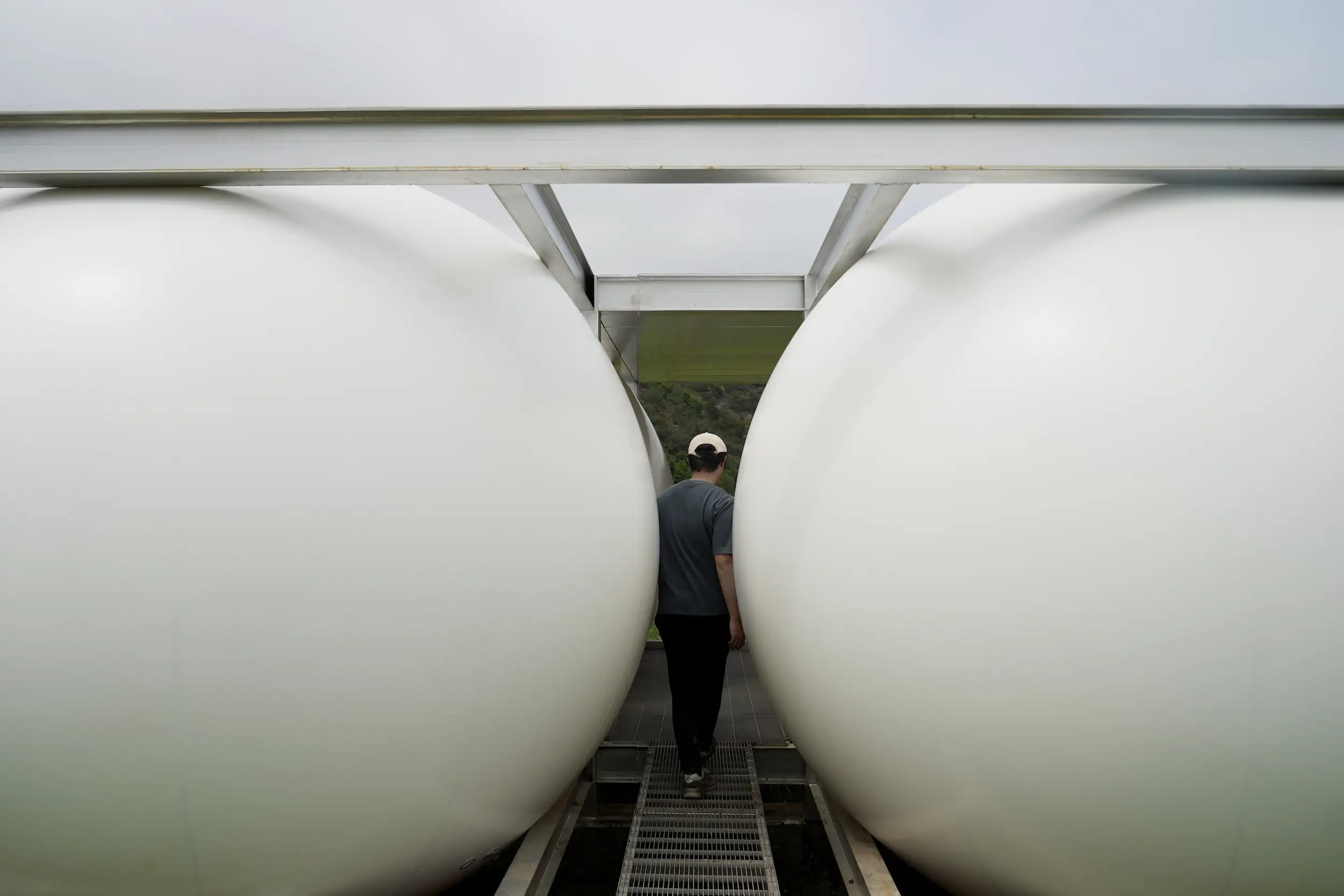
Photo courtesy Practice on Earth
Before making any drawings or models, the designers turned to poetry as a medium to convey ideas to the client. “We are not really designing things for you. We are trying to grow poems in a rice field,” Wu recalls saying in an early presentation. The imagery evoked by their words was then translated into visuals, which helped to further steer the development of the project.
Constrained by a limited budget and tight schedule, the team quickly determined that using shipping containers would be their best starting point. But the monsoon rains that regularly inundate Xiangshan presented an additional design challenge, one solved by PVC forms that could be quickly deflated and then re-inflated after a storm has passed. For this, the team collaborated with a manufacturer of large pneumatic structures for amusement parks, which helped them prototype and construct the unique elements.
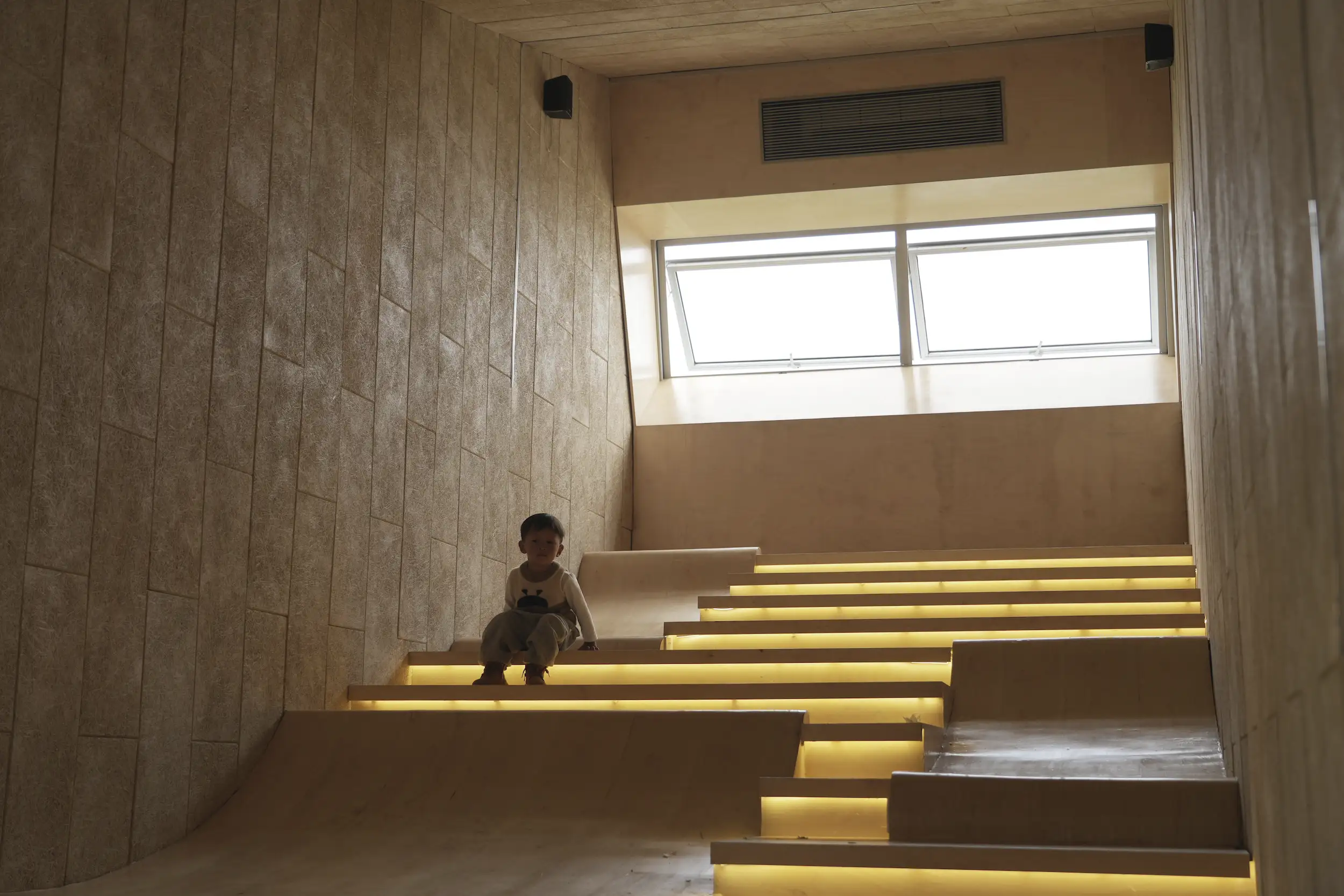
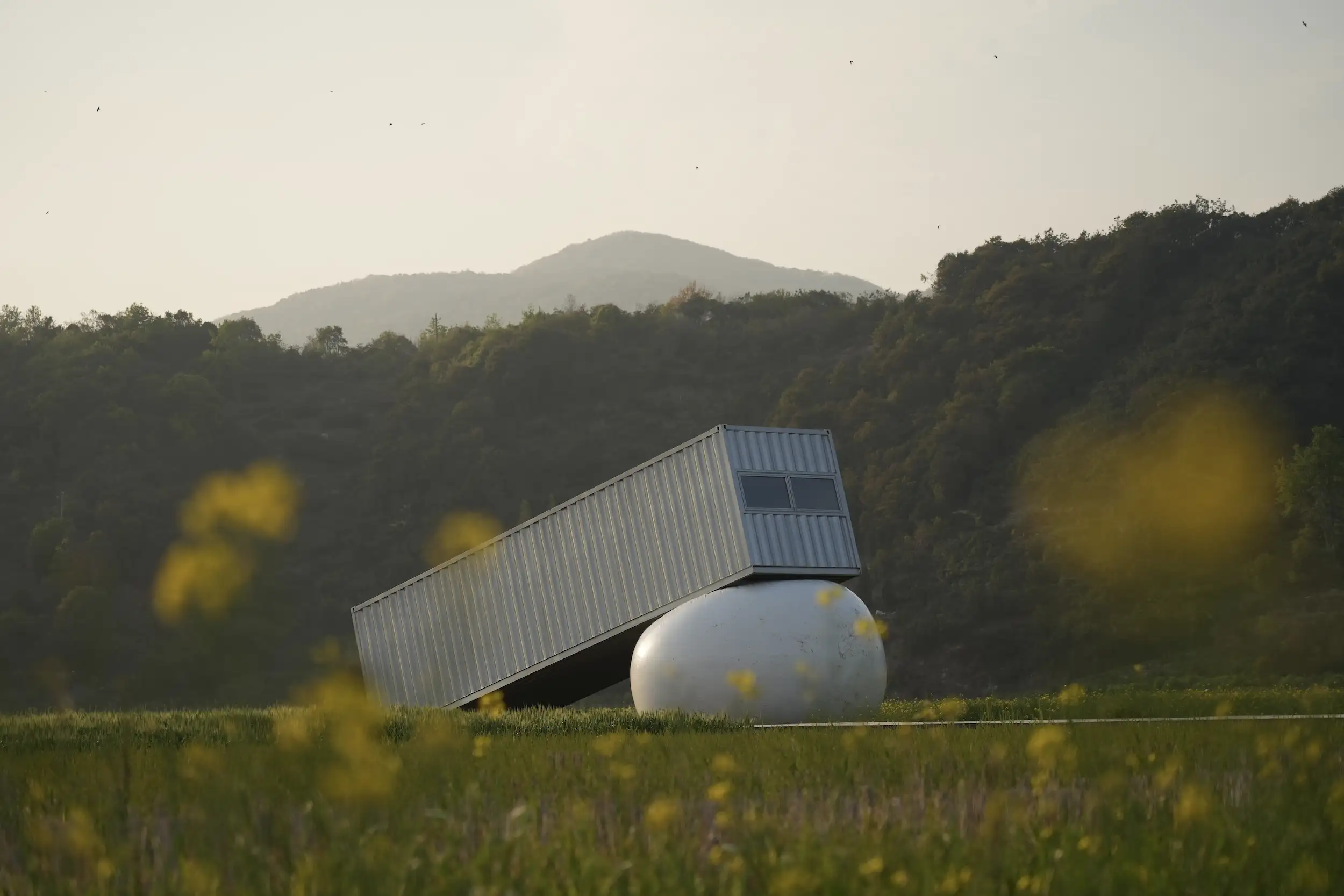
Photos courtesy Practice on Earth
Remnants of their initial wordsmithing carried through to the final pavilions, which, from certain angles, appear to float on a sea of tall grains. The pavilions’ individual names play on phrases and slang from younger generations. For example, one of the pavilions, formed by a shipping container ostensibly lifted askew on one end by a large marshmallow-y volume, was given a name that roughly means “to lay down slightly.” In Mandarin, this phrase is now a common refrain among younger people in China who have grown weary of the hypercompetitive culture in which they grew up; akin to saying, “let’s take it easy.” The inflatable element subverts expectations that structural loads are normally carried by something rigid and hefty (a concealed column is hidden within the bulging pillow of air). Inside, raked seating for screenings or performances lines the tilted volume.
Another pavilion supports a café with seating for ten guests. Its 2,800-square-foot cantilevered inflatable canopy, comprising a quilted grid of PVC affixed to a vertically oriented shipping container, is a technical feat that the designers achieved through several iterations of models and scale mockups. The overhang provides a shaded, comfortable place for visitors to rest within the landscape, while the container, fitted out with stairs that lead to an observation deck, offers views of the pastoral scenery from a higher vantage point.
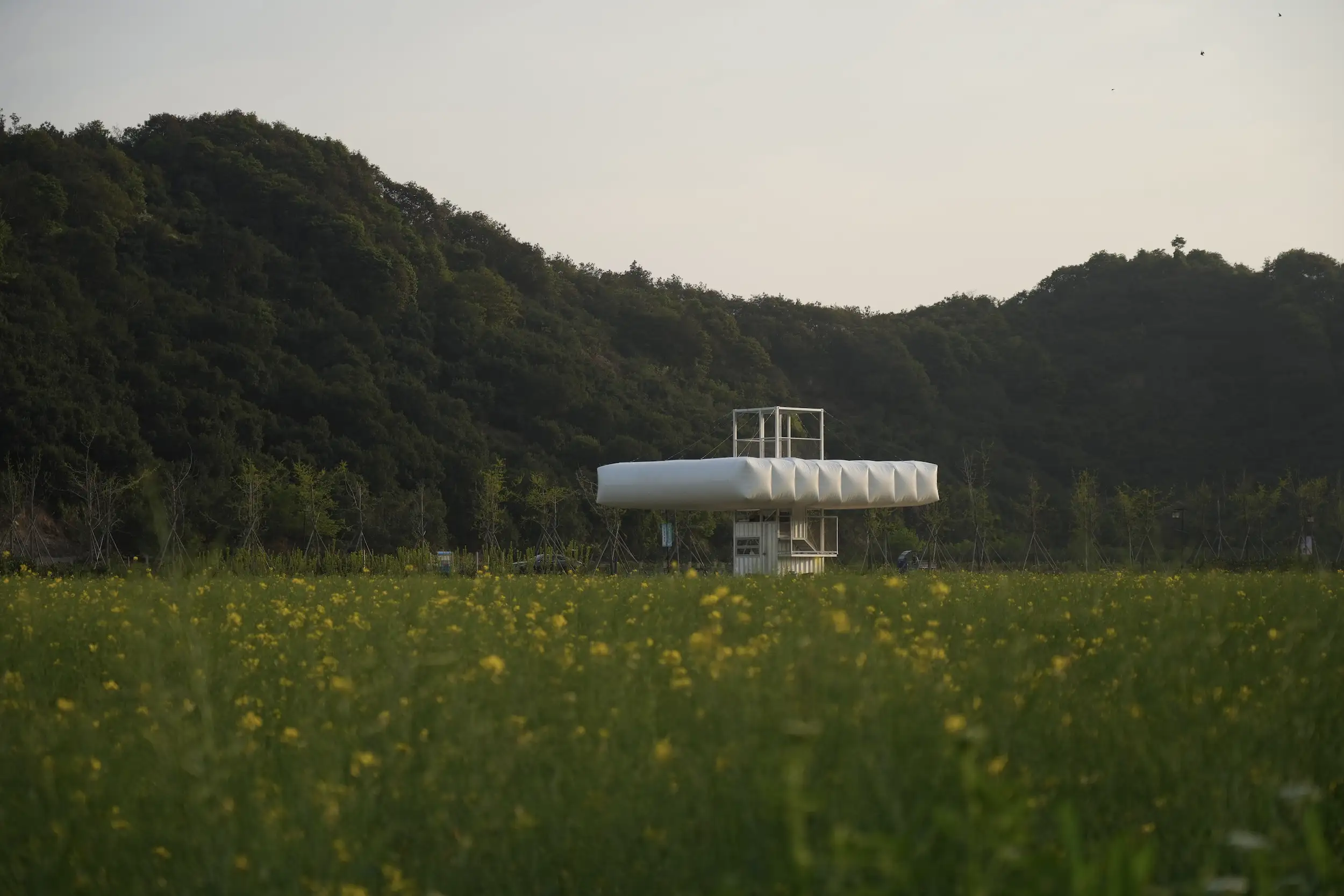
Photo courtesy Practice on Earth
The third pavilion includes a reading area surrounded by seven large spheres squeezed tightly within a steel frame. The bulbous forms lend this installment a certain cuteness, making it more approachable and inviting to children. While it falls short of offering a typical library’s inventory, a collection of donated books invites the public to settle in and relax. Since the project’s opening, the design team has observed children playfully skirting around the porous perimeter, but they concede to having received criticism regarding the muted color palette (which perhaps befits fellow designers more than the lay visitor).
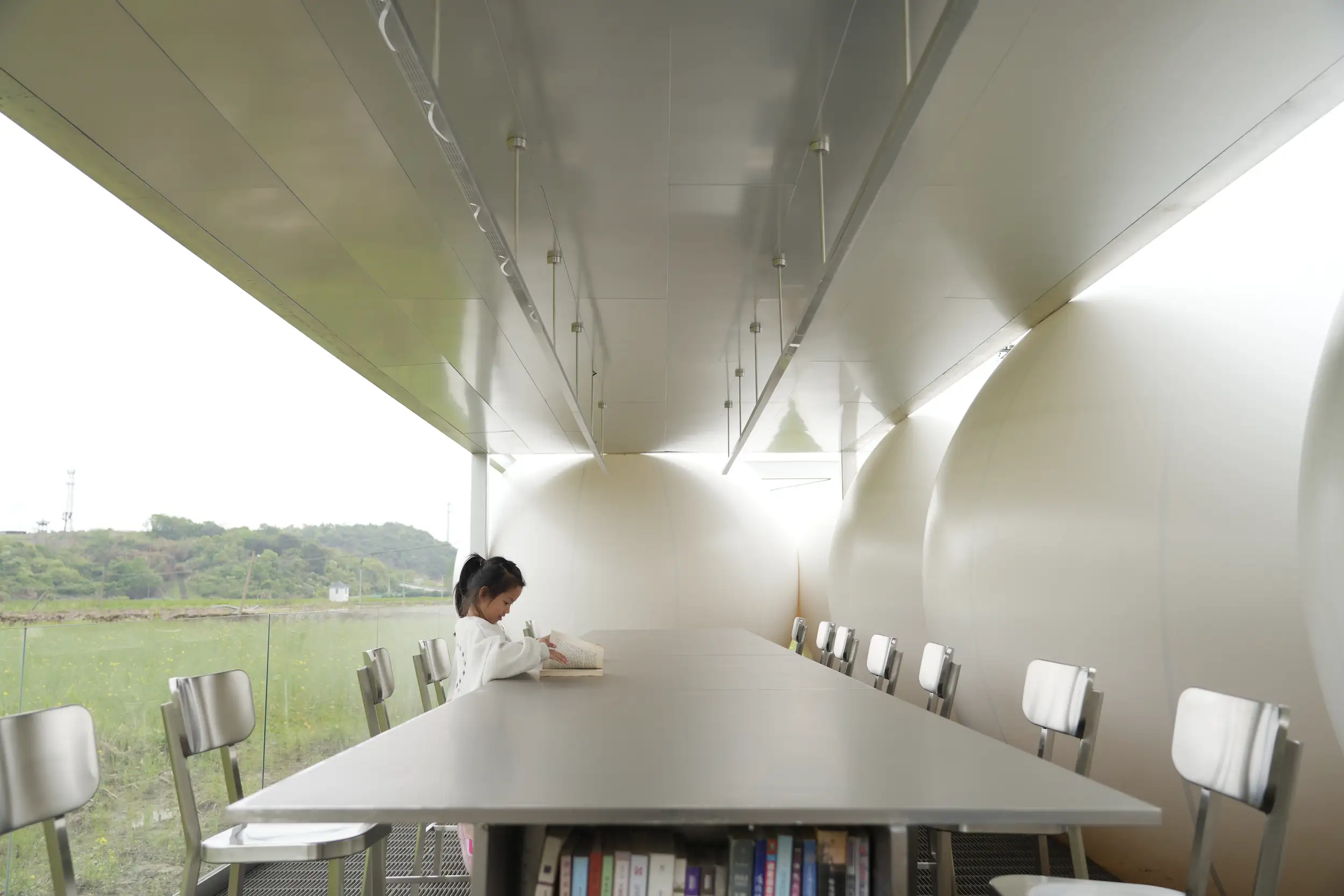
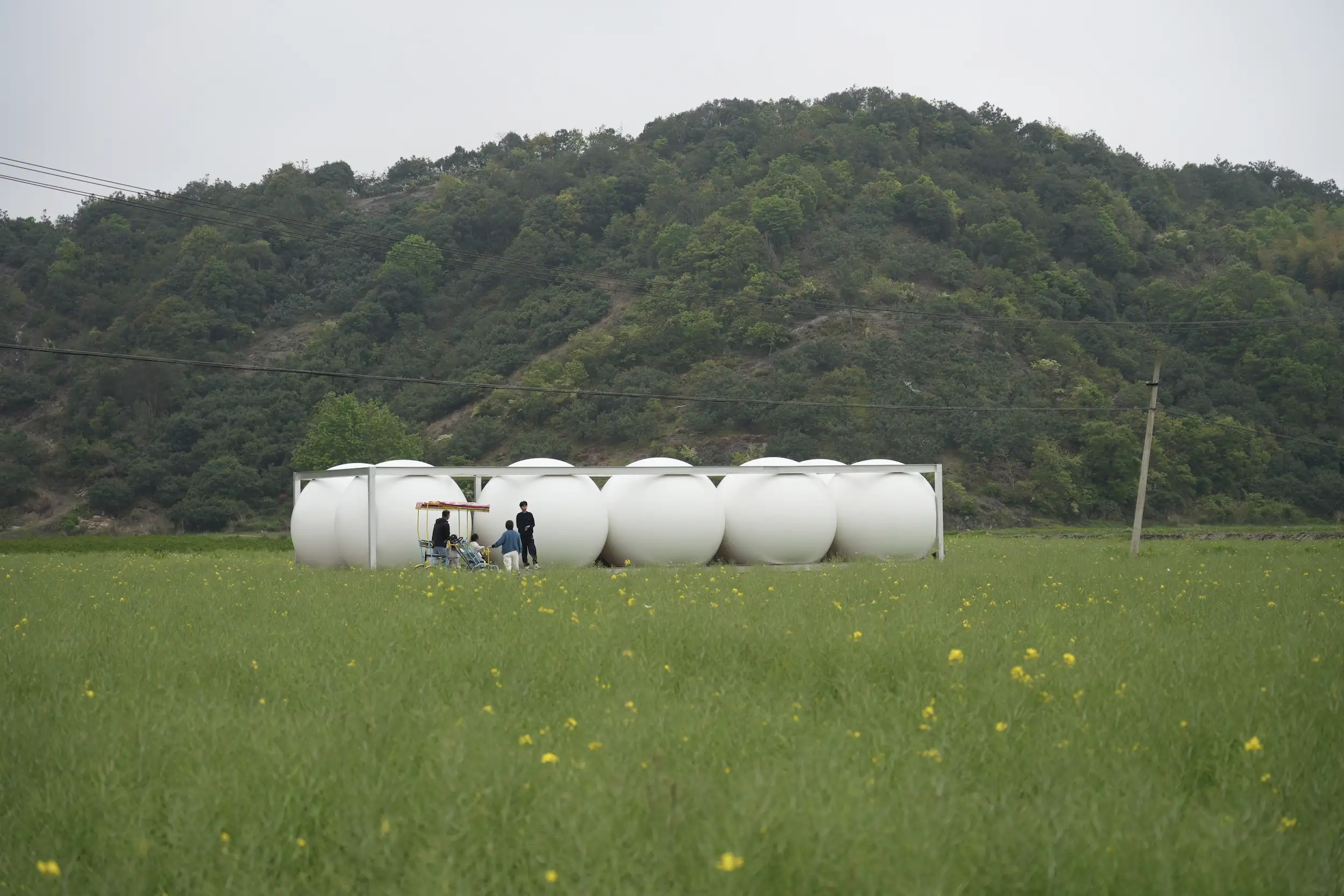
Photos courtesy Practice on Earth
Moving air around is universally familiar—breathing is the precursory task of living. Yet, in architecture, air movement more often plays a supporting role rather than a leading one. Down in the Clouds arguably begins with breath, the engine that propels the spoken words of poetry. Just as clouds then render vapor visible, producing ever-changing forms, the pavilions materialize air as support, shelter, and a vital connection between space and place.


.jpg?height=200&t=1692184429&width=200)

