A two-hour drive south from Rio de Janeiro, the seaport of Angra dos Reis is one of Brazil’s oldest colonial settlements. While Rio seems to press the jungle back from its buzzing beaches, Angra is inseparable from its natural surroundings, merging with the Atlantic across a 365-island archipelago. Though an active port—the “Bay of Kings” remains a key outlet for the export of coffee, coal, steel, and wheat—myriad inlets and coves outside the city center hide tranquil enclaves that make Angra a popular weekend retreat with affluent Cariocas, as inhabitants of Rio are known, as well as Paulistanos from São Paulo, about five hours southwest. “It’s a bit like the Hamptons,” says Paulistano architect Arthur Casas, comparing the helicopter-commuting scene at Angra to that of eastern Long Island’s tony private getaways.
In 2021, one of Casas’s Rio-based clients, a family with two children, asked him to visit a recently purchased property in Angra. Although part of a gated community, the site is oriented toward the sea and uses a dock as its main point of access. An existing modernist house on the property was designed by Brazilian architect Fernando Peixoto in the 1980s and featured tinted glass and walls in bright primary colors. Casas says he typically passes on renovation projects, noting that they often take longer and are more expensive—plus, “It’s a challenge to work on something that is not 100 percent your own.” But the pitched ceramic-tile roof of the Angra house appealed to him, as did the siting of the L-shaped structure, set into a rocky slope leading to the water. Casas imagined opening the volume up to create better daylighting, with cross ventilation that could catch the sea breezes. He also wanted the house to feel as if it were one with nature, much like Angra itself. The roof and beamed ceiling remained, but the space below was reinvented.
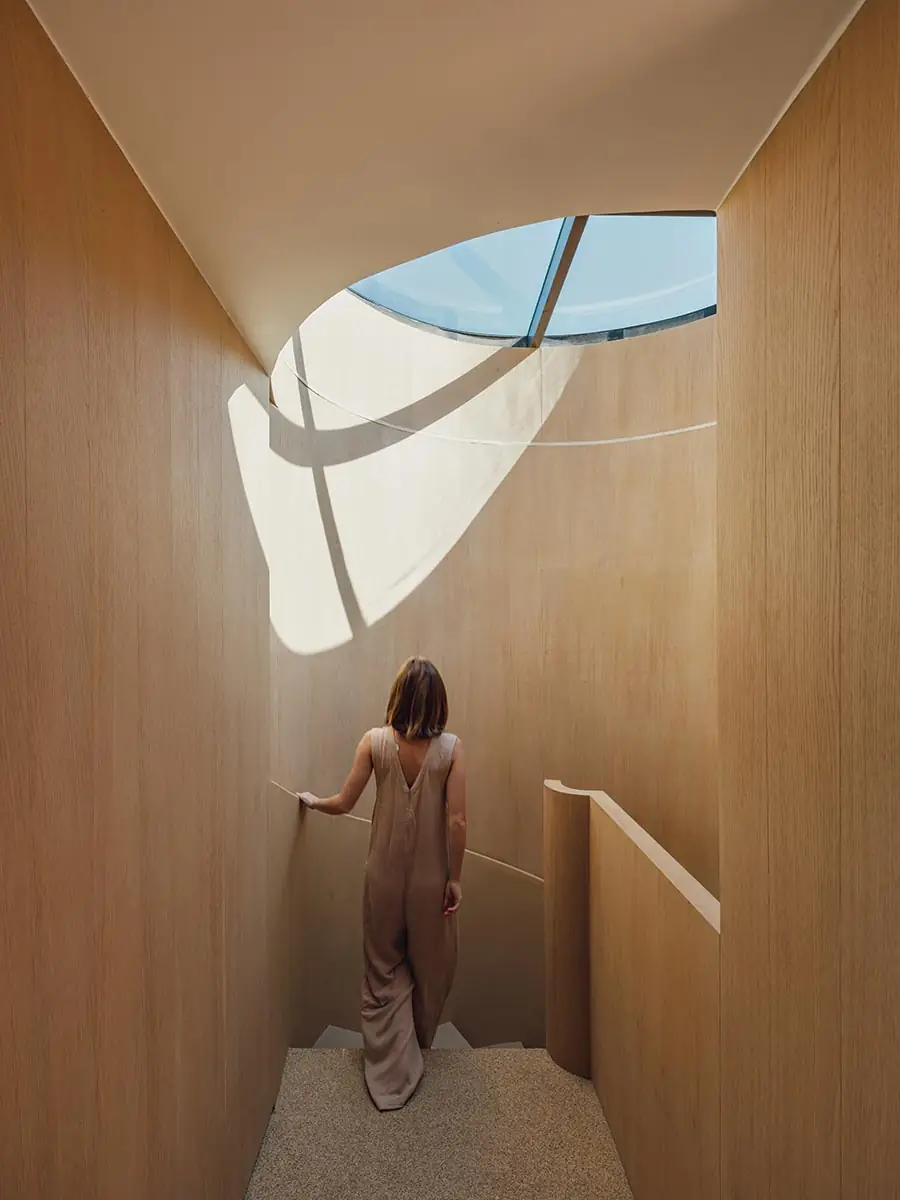
Most spaces, including stairways, offer a view to the outdoors. Photo © Fran Parente, click to enlarge.
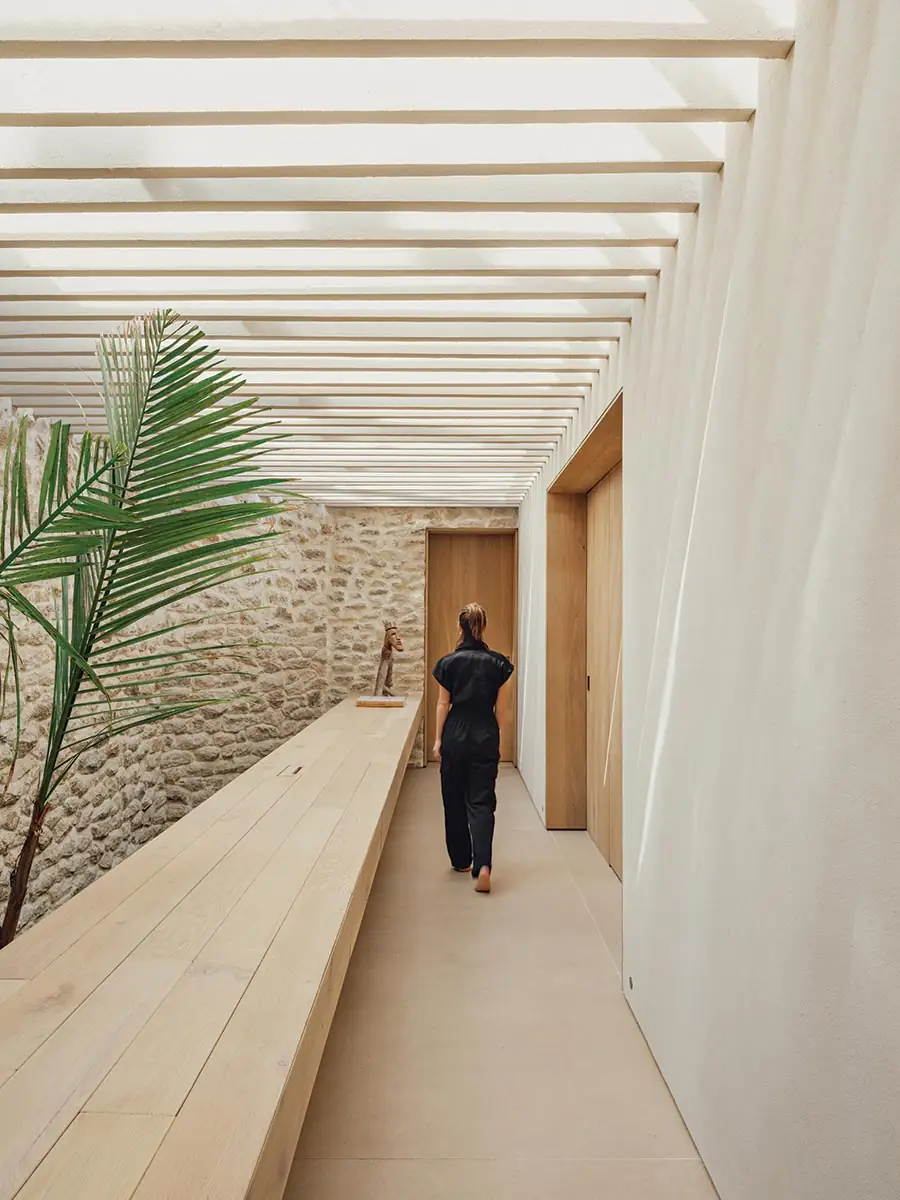
A light-filled hallway on an upper level leads to the primary suite. Photo © Fran Parente
Working closely with Brazilian landscape designer Ricardo Cardim, Casas blurred the distinction between inside and outside over five split levels. Plant life becomes a focal point, as in the atrium beyond the main living area, where a lush garden of local rainforest species flourishes. New walls made of rough-hewn local stone are left exposed on the interior, and reimagined ceilings of woven straw create textured canopies in the main living areas. Casas looks forward to a time when the stones will have acquired a patina and the plantings have filled out even further, fully blending the structure into nature.
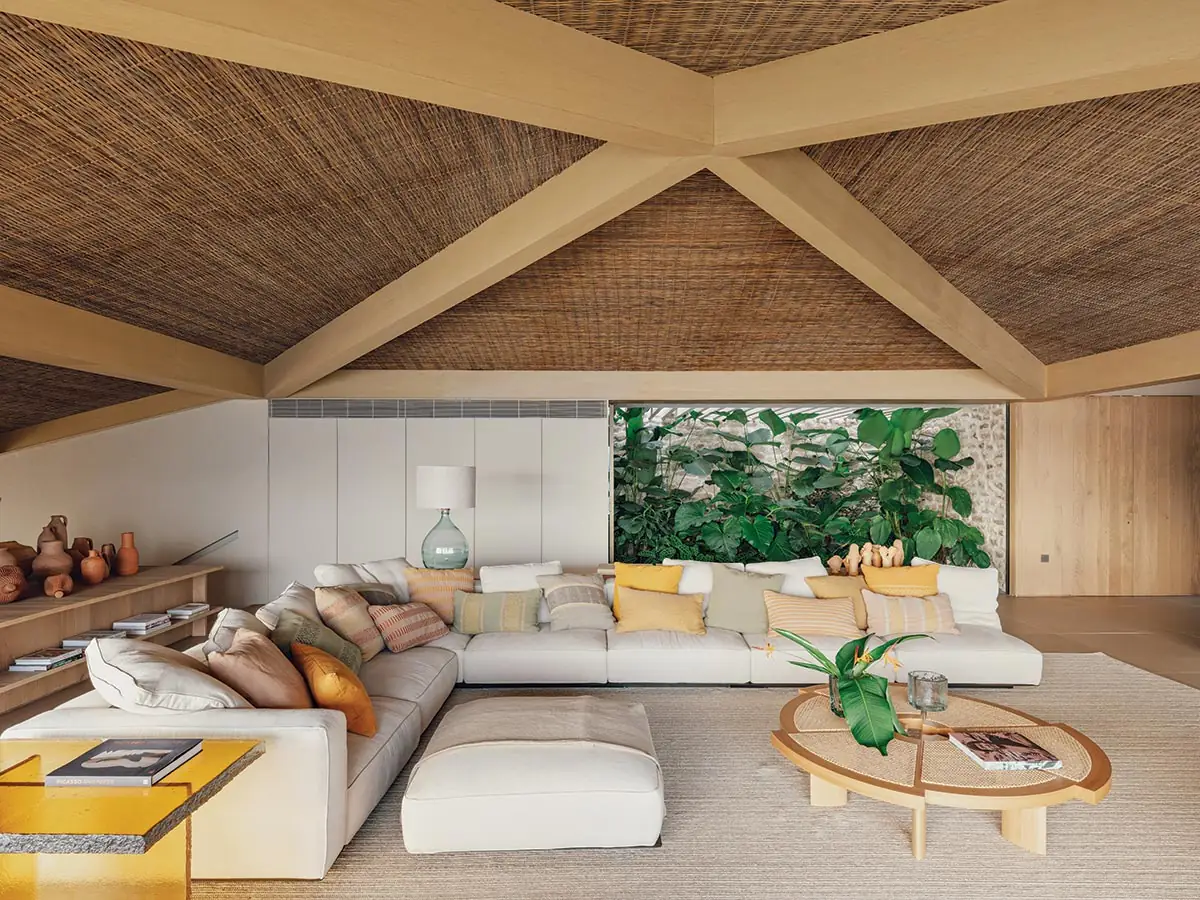
An atrium of rainforest plants is the backdrop in the living room, which is spanned by a woven-straw ceiling. Photo © Fran Parente
Casas removed divisions in the main living areas to create an open flow of space that underscores connectivity to the outdoors. A key design element in this approach is a series of folding latticework screens made of acetylated wood and inspired by mashrabiyas. Walls of the accordion-folding shades flank the outdoor terrace and pool on two floors. On lower levels of the house are a gym and game room, and, tucked away, a screening room, wine cellar, and guest rooms. The family’s bedrooms and a home office, as well as laundry and staff facilities, are in more private areas of the upper level, which has an inland-side entry. At the top of the house, the tile roof now supports photovoltaic panels.
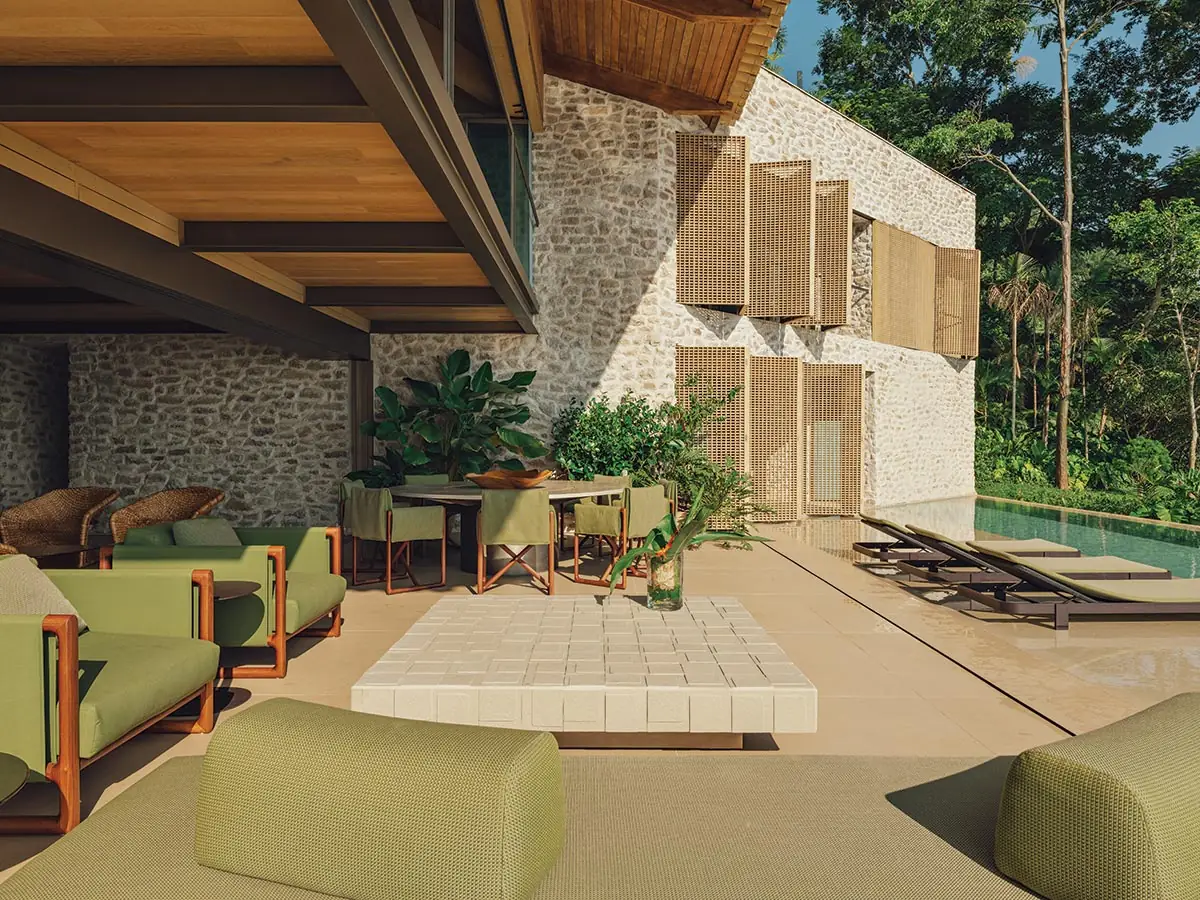
The patio connects a downstairs dining room and chef’s kitchen to the pool. Photo © Fran Parente
Best known in the Americas for his residential projects, which emphasize daylight and natural materials, Casas works at all scales and approaches projects holistically, often specifying finishes and including furniture plans in his first round of drawings. Some of his own designs are used in the Angra house along with those of other Brazilian furniture makers, while Italian pieces reign poolside, with sofas and chaises by Paola Lenti. “People do everything at home,” says Casas, explaining how the pool area merges into a large dining area with a chef’s kitchen used for entertaining. “In Brazil, there are always houseguests invited to vacation homes. Here, it’s always summer.”
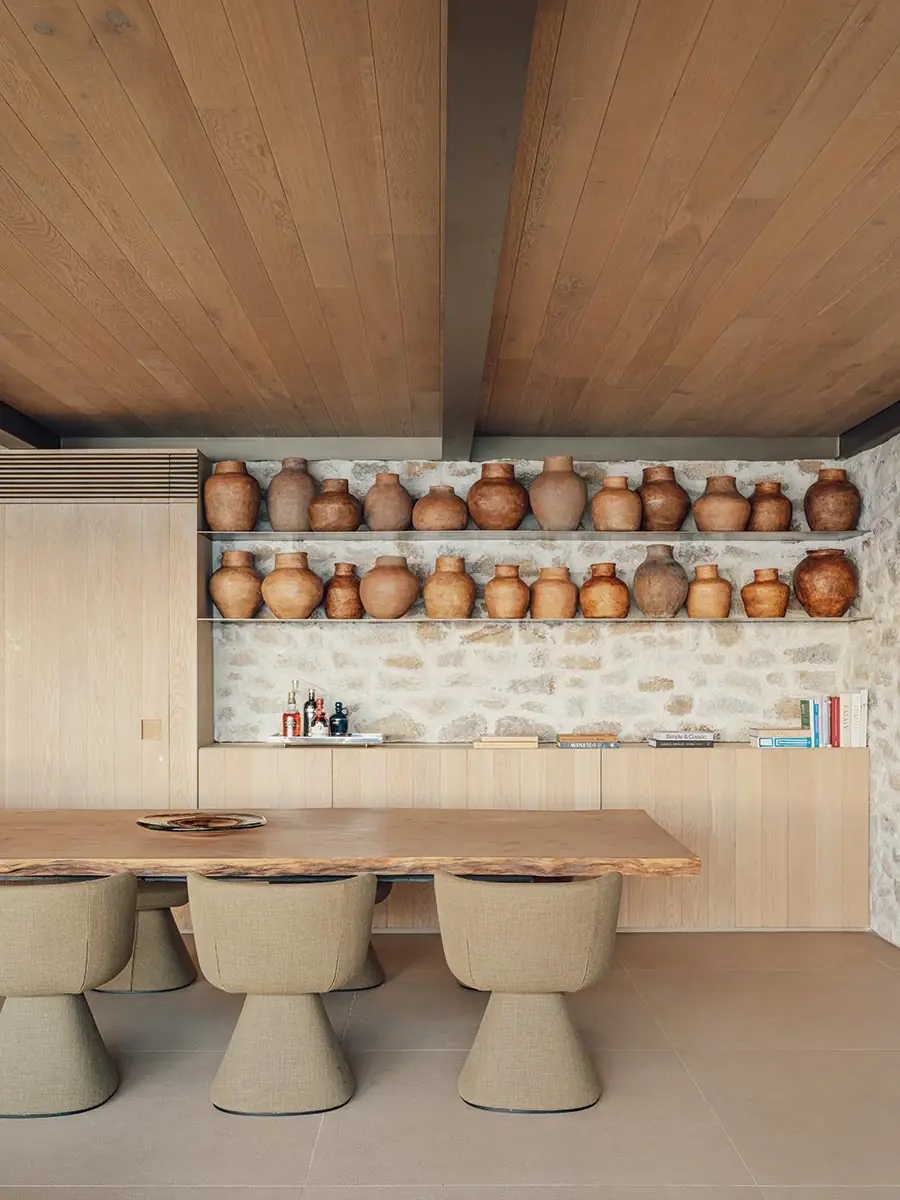
1
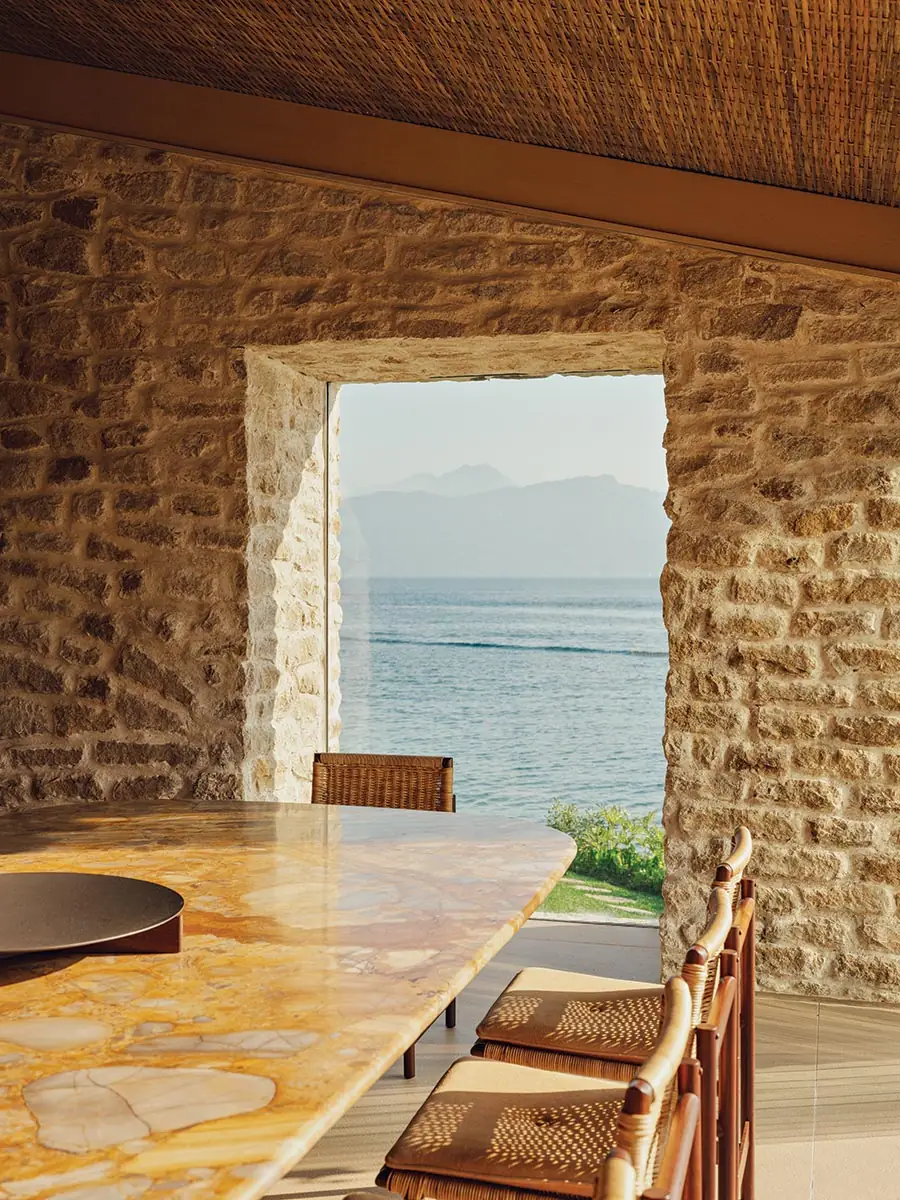
2
The dining areas are defined by natural finishes (1 & 2). Photos © Fran Parente
Click drawings to enlarge
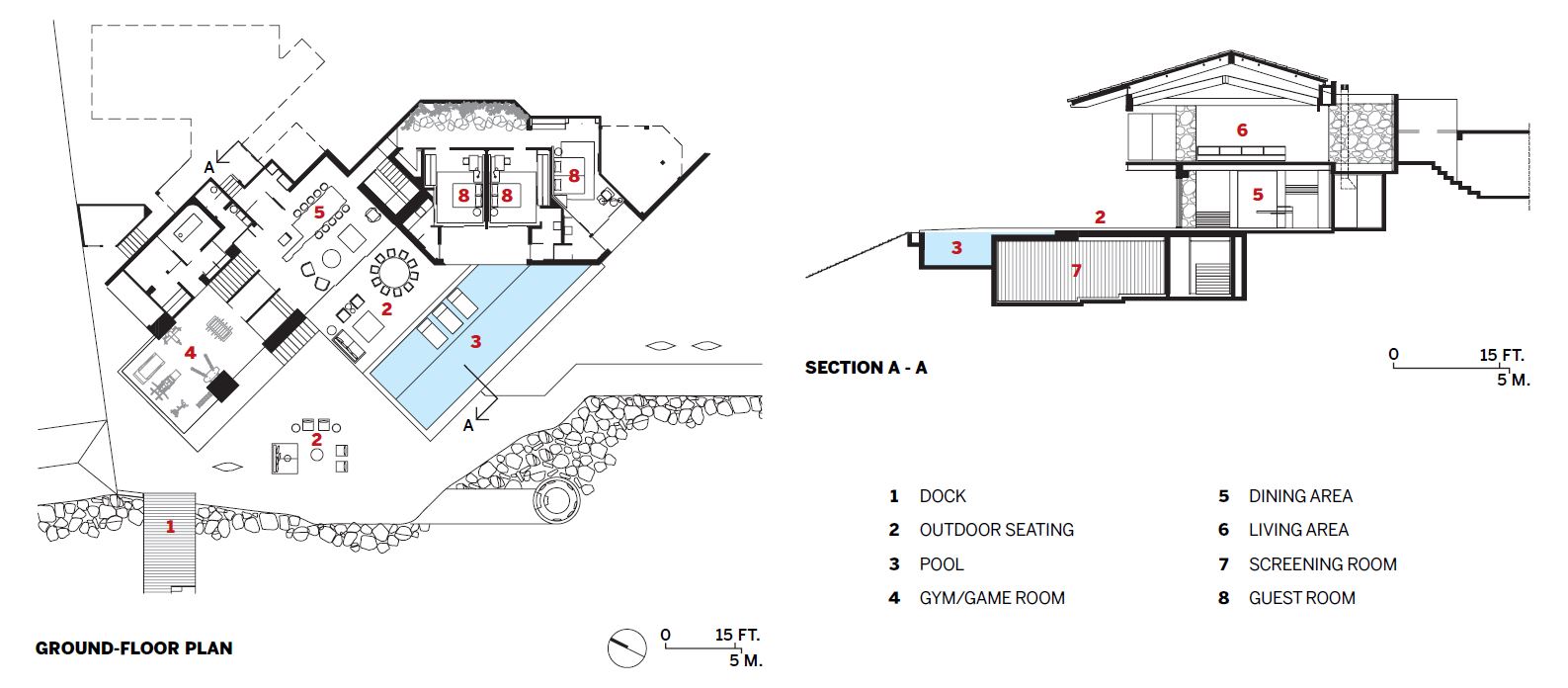
Credits
Architect:
Studio Arthur Casas — Arthur Casas, principal; Nara Telles, project architect; Fabíola Andrade, decor manager; Ligia Damin, decor coordinator; João Lisboa, Manoela Vilaça, Diogo Mondini, Milena Chieco, Joyce Santos, Ana Maria Pedreschi, Augusto Mattos, Amanda Tamburus, Valentina Lindner, design team
Consultants:
Maneco Quinderé (lighting); Ricardo Cardim (landscape); Zamaro (electrical/hydraulic); Logiproject (climate control); Abilitá (structure); X-tron (automation)
General Contractor:
Laer Engenharia
Size:
7,535 square feet
Cost:
Withheld
Completion Date:
April 2024
Sources
Windows:
Eurocentro
Interior Finishes:
Uniflex Ipanema (blinds); Marvelar (cabinetry); Guandu (marble)
Furnishings:
Studio Objeto, Flexform, Etel, B&B Italia, Lattoog, Paola Lenti, Cassina, +55 Design, Firmacasa, Tora Brasil, Micasa (furniture); Estúdio Avelós (upholstery); Nani Chinellato (carpet)
Lighting:
Herança Cultural





