In Focus
Rockwell Group Gives a Private Club's Basement Theater a Makeover
New York

Architects & Firms
The Rockwell Group–designed NeueHouse, in Manhattan’s Madison Square neighborhood, makes a striking first impression. After walking through an anonymous set of doors on East 25th Street, visitors are greeted by a loftlike ground-floor space, with an edgy downtown feel: the early 20th-century building’s concrete slabs and structural clay tiles have been left exposed; new insertions have been made of industrial materials, including metal mesh and blond-veneer plywood; and oversize chandeliers with glass orbs are suspended from above, helping to amplify the room’s considerable volume.
What is NeueHouse? The member-only coworking space bills itself as a “private work and social space for creators, innovators, and thought leaders.” In addition to desks, offices, and high-speed Wi-Fi, it offers amenities similar to those found at an upscale hotel, including a concierge, a restaurant and bar, and a catering service. It also hosts cultural programming, such as workshops and lectures, among other events. Rockwell Group, known in particular for its hospitality and theatrical design work, completed the Madison Square location—NeueHouse’s flagship, in five floors of the 12-story building—in 2013. And, not long after, the firm designed the company’s Hollywood “house,” renovating William Lescaze’s 1938 CBS Radio Building and Studio on Los Angeles’s Sunset Boulevard.
More recently, Rockwell Group returned to Madison Square to rethink the basement level after the space flooded in spring 2021. It had previously contained a large conference room, a broadcast booth, a library, and a small, 47-seat theater and was a bit of an afterthought, says David Rockwell, firm founder, of the floor’s earlier iteration and its theater. NeueHouse wanted, says the architect, a larger theater, elevated projection and sound systems, and a space that could be better “activated for films, talks, and performances.”
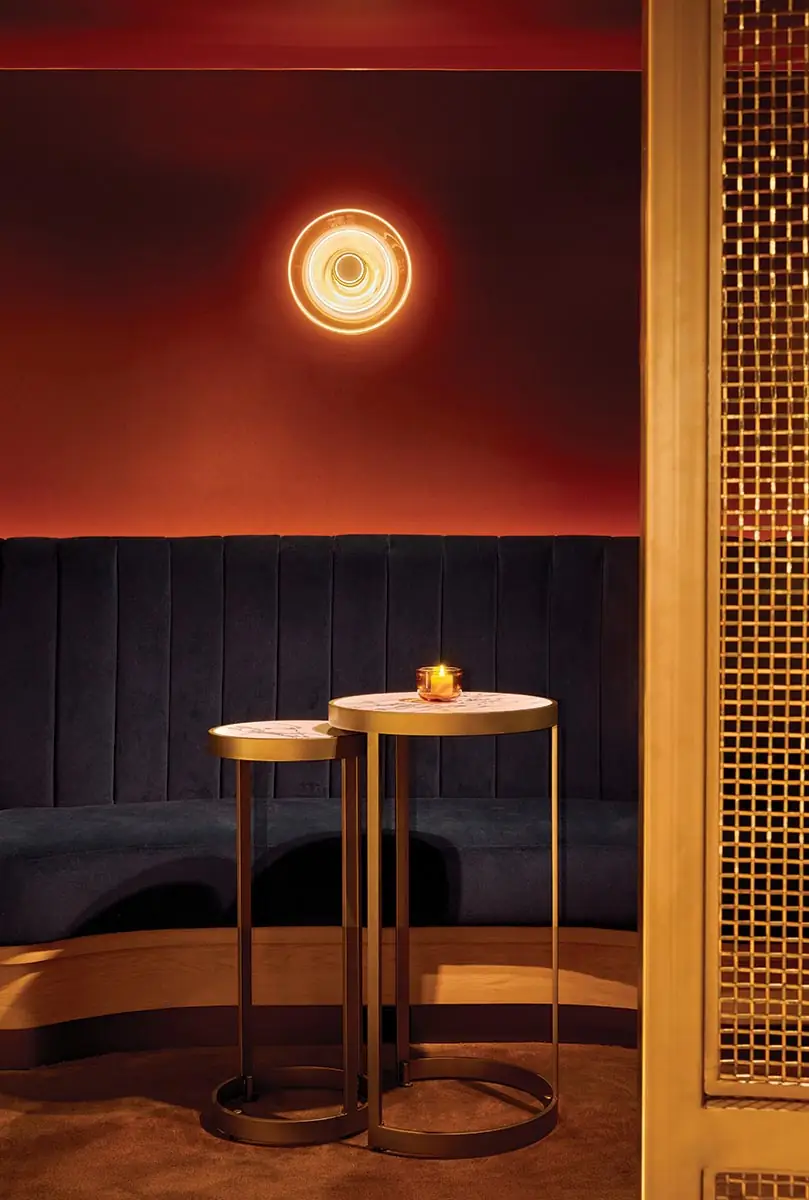
Touches of gold—on the furnishings, a metal screen at the bar, and throughout the revamped space—reflect the low but warm illumination. Photo © Jason Varney, click to enlarge.
The chief design challenge, according to Rockwell, was to transform the basement into a “destination.” The low-ceilinged space, devoid of daylight, would require a completely different approach from the strategy used on the floors above. Instead of an industrial-chic vibe, the new cinema level exudes the ambience of a swanky after-hours club. For instance, in the bar and lounge area surrounding the new screening room, the ceiling and its tangle of pipes, ducts, and conduit, have been painted dark green to make them less conspicuous. For the space below this virtual horizontal plane, the design team chose rich, earthy hues, such as claret, rust, and mustard. The palette is used for the walls, the carpeting, and for velvet-upholstered seating that includes love seats, armchairs, and banquettes, some inserted into cozy nooks. Tables of different shapes and sizes are topped in various types of marble. Touches of gold, which reflect the dim but warm illumination, are found here and there, and on a soffit over the bar resembling the marquis of an old-time movie palace. The only surface that remains unadorned is a swath of polished concrete floor that cuts a circulation path through the lounge space to the theater.
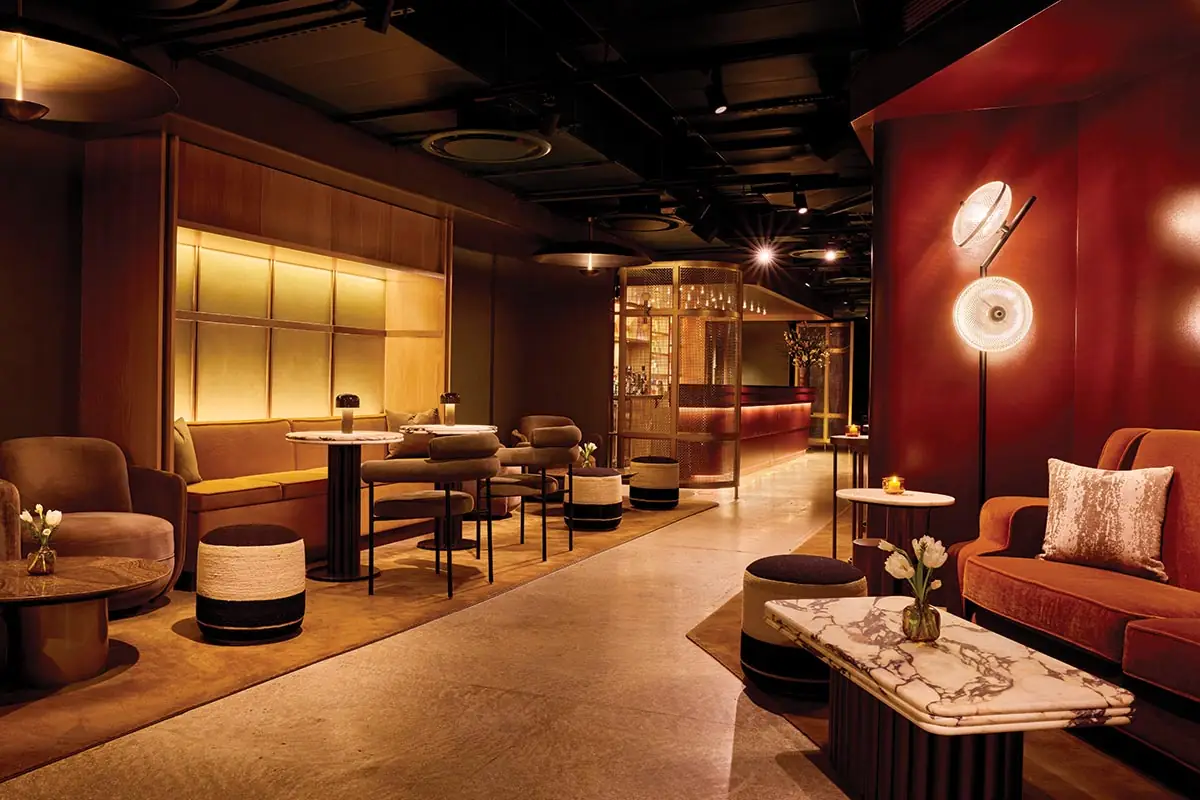
1
A swath of polished concrete floor cuts a path through the lounge (1), past the bar (2), to the theater. Photos © Jason Varney
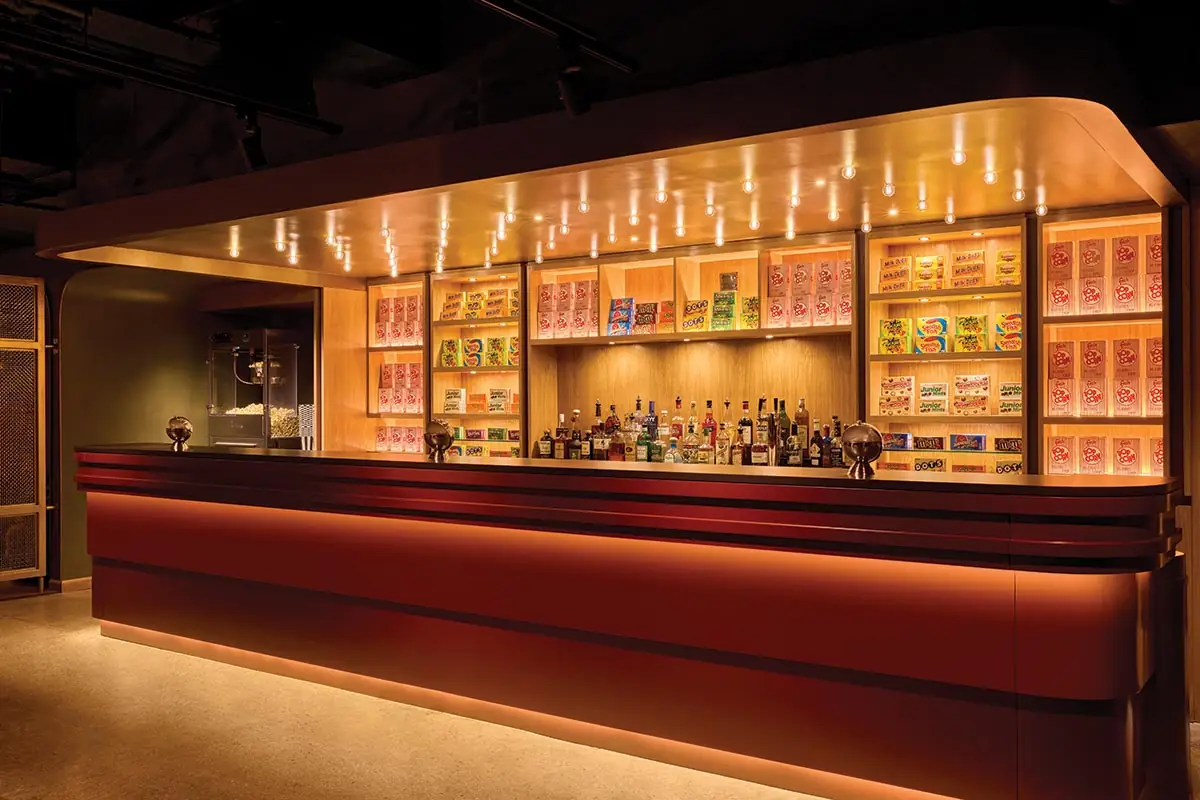
2
The treatment of the theater itself, now with 90 seats, is nearly monochromatic. It is entirely rendered in sage green, except for a few wood accents. The plush seating, upholstered in velvet, like the furniture in the lounge area, is mostly tiered, as in a commercial movie theater. The front row, however, features modular sofas that can be removed or reconfigured, as event requirements dictate. Directly accessible from the theater is a greenroom with a long marble table that can be separated into three tables, allowing the space to double as a conference room or a place to host a dinner.
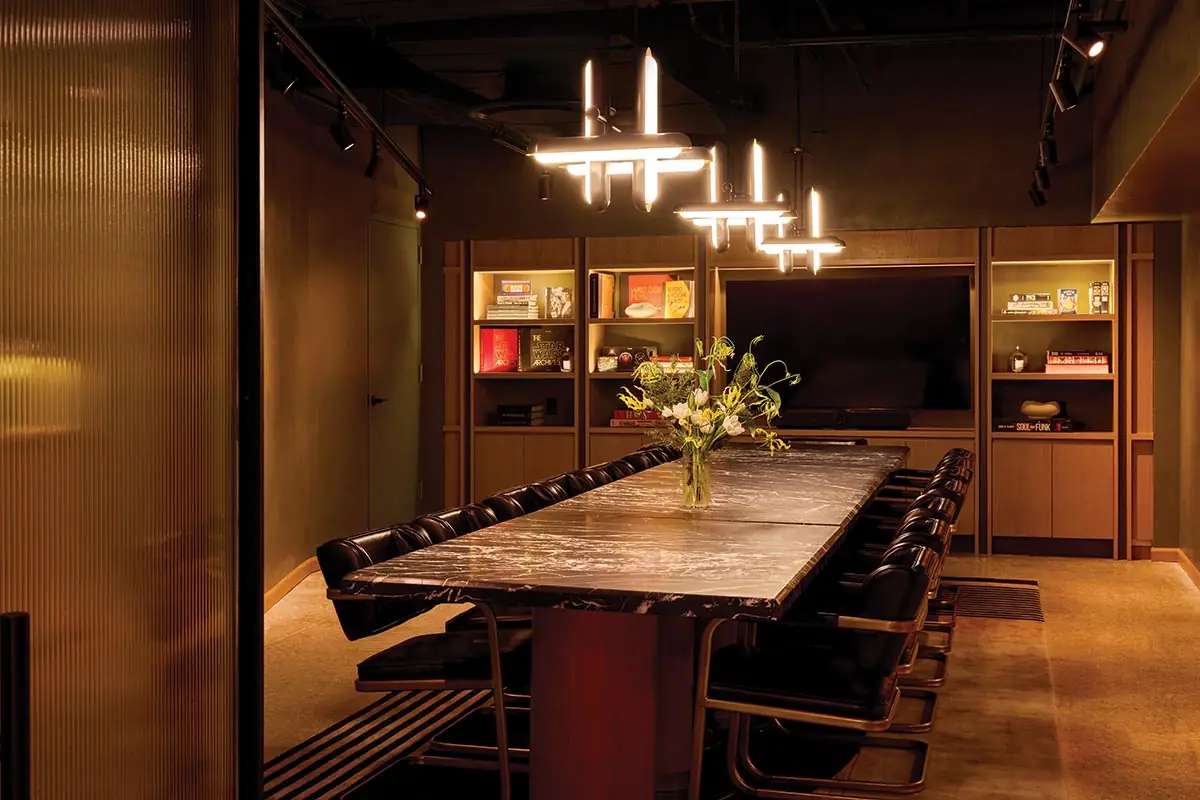
A greenroom can also host meetings or receptions. Photo © Jason Varney
Among the events held at the revamped cinema since its completion earlier this year was a preview of the Amy Winehouse biopic Back to Black, in May, and a prescreening of Keith Robinson’s new Netflix comedy special, Different Strokes, in June. This writer attended a directors’ talk and sneak peek at two films set to premier later this month in Philadelphia at BlackStar, a festival showcasing the work of Black, Brown, and Indigenous filmmakers. The pre-event reception had a definite red-carpet energy, with audience members chatting over cocktails in the lounge and a photographer milling about.
Rockwell says his inspiration for the new cinema level was 1960s Italian movie houses. He has clearly created a space that is smart, intimate, and that hints at the glamour of some recently bygone era. If that is what a ’60s Italian movie house was like, he has hit the nail on the head.
Click plan to enlarge
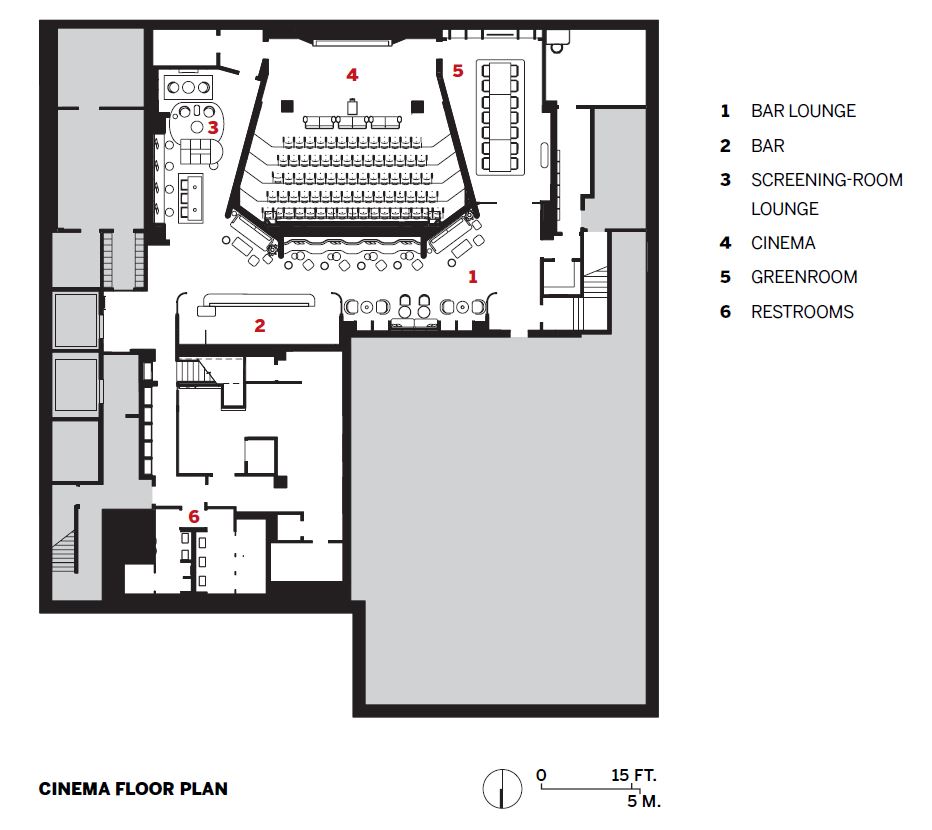
Credits
Architect:
Rockwell Group — David Rockwell, founder; Greg Keffer, partner; Matthew Winter, studio leader; Rashmi Doshi, project manager; Won Choi, interior designer
Architect of Record:
GSA Architecture
Consultant:
BOLD (lighting)
General Contractor:
C&A Seneca
Owner:
CultureWorks/NeueHouse
Size:
3,500 square feet
Cost:
Withheld
Completion Date:
January 2024
Sources
Paint:
Benjamin Moore, JH Wall Paints, Crescent Bronze
Acoustic Fabric Wallcovering:
Guilford of Maine
Acoustic Panels:
Terramai
Carpet & Area Rugs:
Loloey SRI, ShawContract
Metal Screen:
Banker Wire
Stone Countertop:
Caesarstone
Tables:
Rustbelt Reclamation, Milia Shop, Four Hands, Eichholtz, Calligaris
Fixed Theater Seating:
Irwin Seating Company
Fluted Glass:
Bendheim





