Université Mohammed VI Polytechnique (UM6P) in Ben Guerir, Morocco, is a relatively new institution—the private research university only began conferring degrees less than a decade ago. But Ricardo Bofill Taller de Arquitectura (RBTA), the Barcelona-based studio formerly led by the eponymous architect until his death from Covid-19 in 2022, is no stranger to UM6P. In 2011, the firm beat OMA and Zaha Hadid Architects, among others, in a competition to master-plan and design the approximately 135-acre campus, and, over the last 13 years, RBTA, now under the leadership of Bofill’s two sons, has been diligently working to see that work through. (A good amount of it is finished.)
UM6P, which currently enrolls about 5,000 students, continues to grow and has even begun building satellite campuses, including one in the Rabat-Salé metropolitan area, near the nation’s capital, that fittingly offers degrees in social sciences, economics, and the humanities. There, RBTA has been just as busy, employing a similar master planning strategy that relies on axial relationships, walkable covered streets, and public plazas. This fall, doors will open at the campus’s Centre de Congrès, an academic lecture hall big enough to host conferences and conventions.
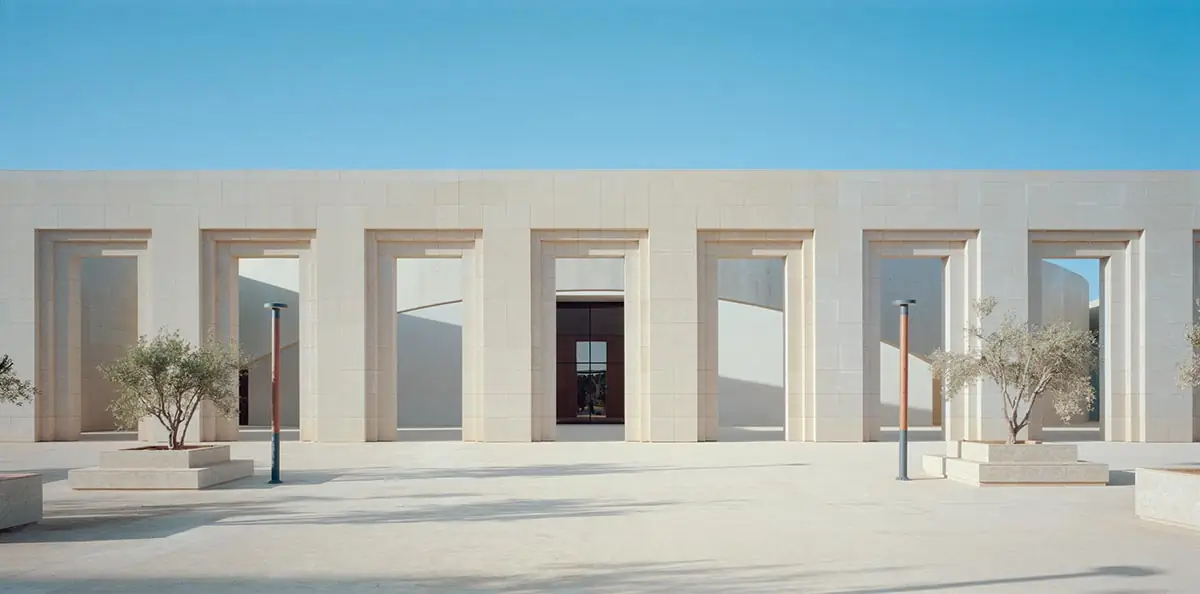
1
A monumental cylinder with arched openings (2) sits behind a colonnade (1). Photos © Gregori Civera, click to enlarge.
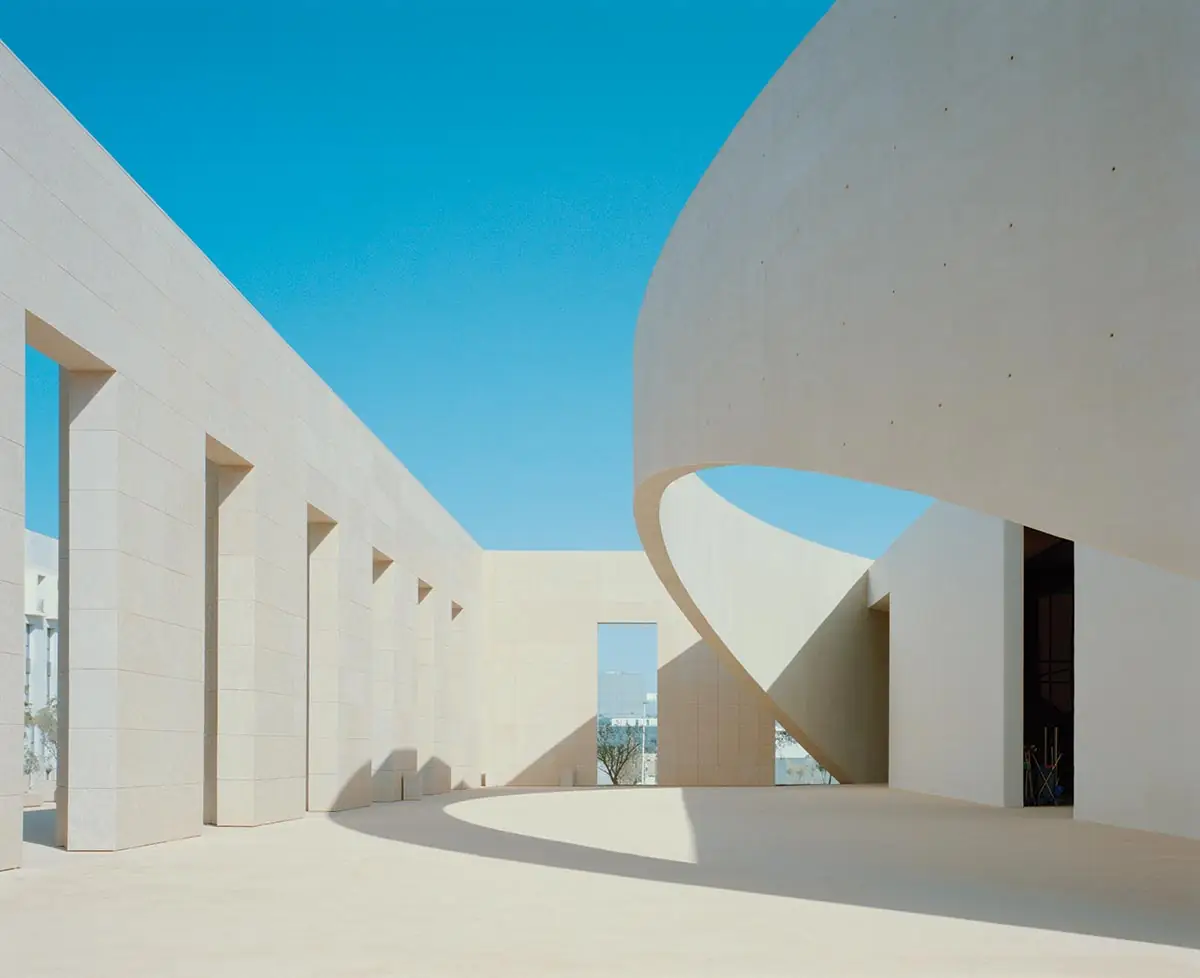
2
“It was important for us not to be too nostalgic about the vernacular, because that can yield something pastiche,” says Pablo Bofill. “In Morocco, there is always an inner architecture—you might first go through a small door, and then there might be a court, and then there might be another door, and so on,” he explains of the existing fabric and the team’s attention to geometry and sequencing in the Centre de Congrès. Accordingly, behind layers of concentric spaces lies the project’s hidden gem: an emerald lecture hall, illuminated by an uplit white-plaster dome that bestows the room with dramatic flare.
The procession begins from an esplanade of potted trees that connects the Centre de Congrès with the rest of UM6P’s Rabat-Salé campus. A colonnade-like wall, clad in local beige detrital limestone and punctured by corbelled rectangular openings, delineates the perimeter of the building. This threshold encloses, first, a patio, and then a monumental poured-in-place-concrete drum with four wide arches around its base. Within this cylindrical volume, an entrance hall and staggered blocks (housing seminar rooms) interspersed with light wells wrap the 1,500-seat monochromatic sanctum of education. On the far side, in the interstice between the drum and outer wall, the architects placed a café with ample seating (and views of an olive grove), an exhibition space, and a 300-seat diamond-shaped hall—also fully green.
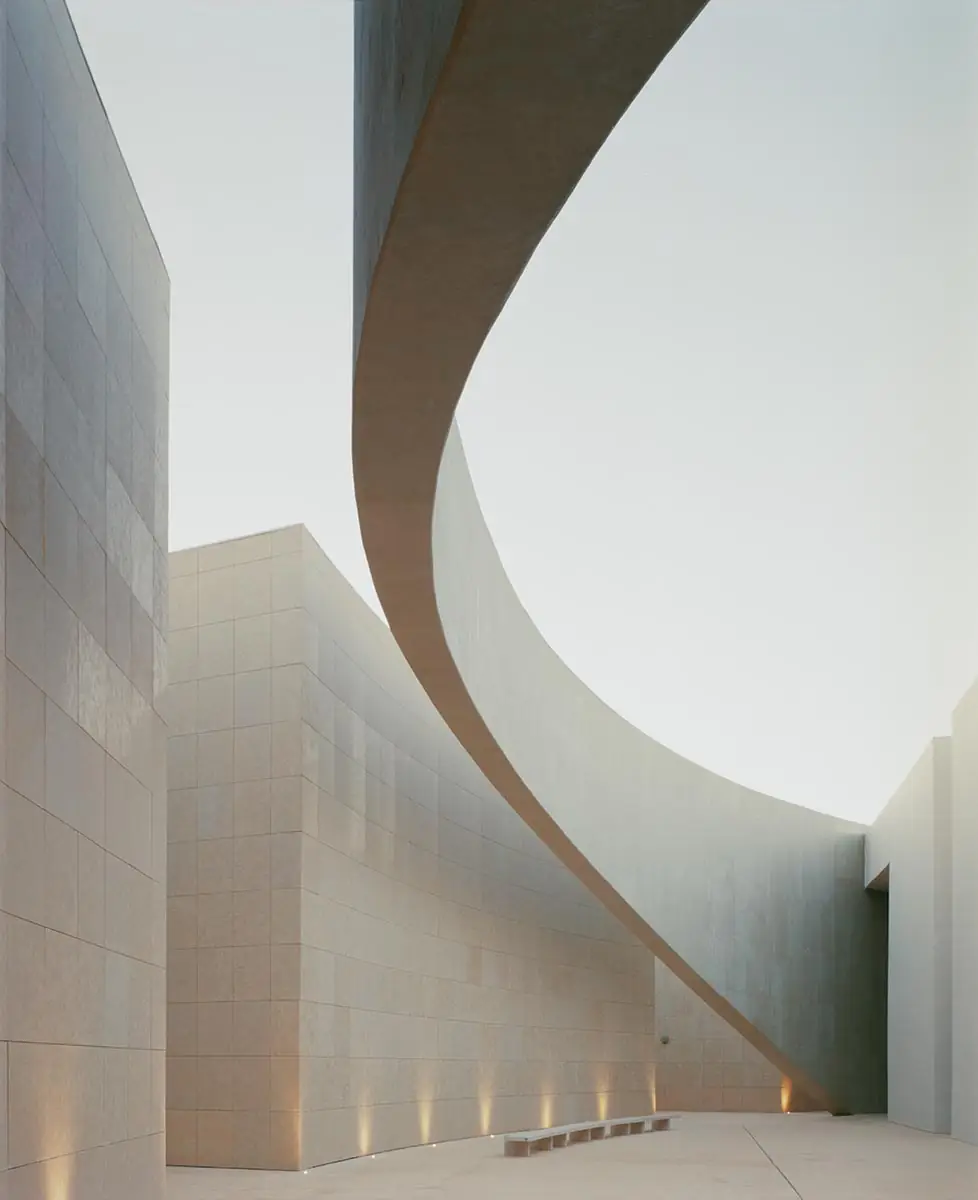
The inner drum is partially open to the sky, allowing students to pass underneath striking high-flying arches. Photo © Gregori Civera
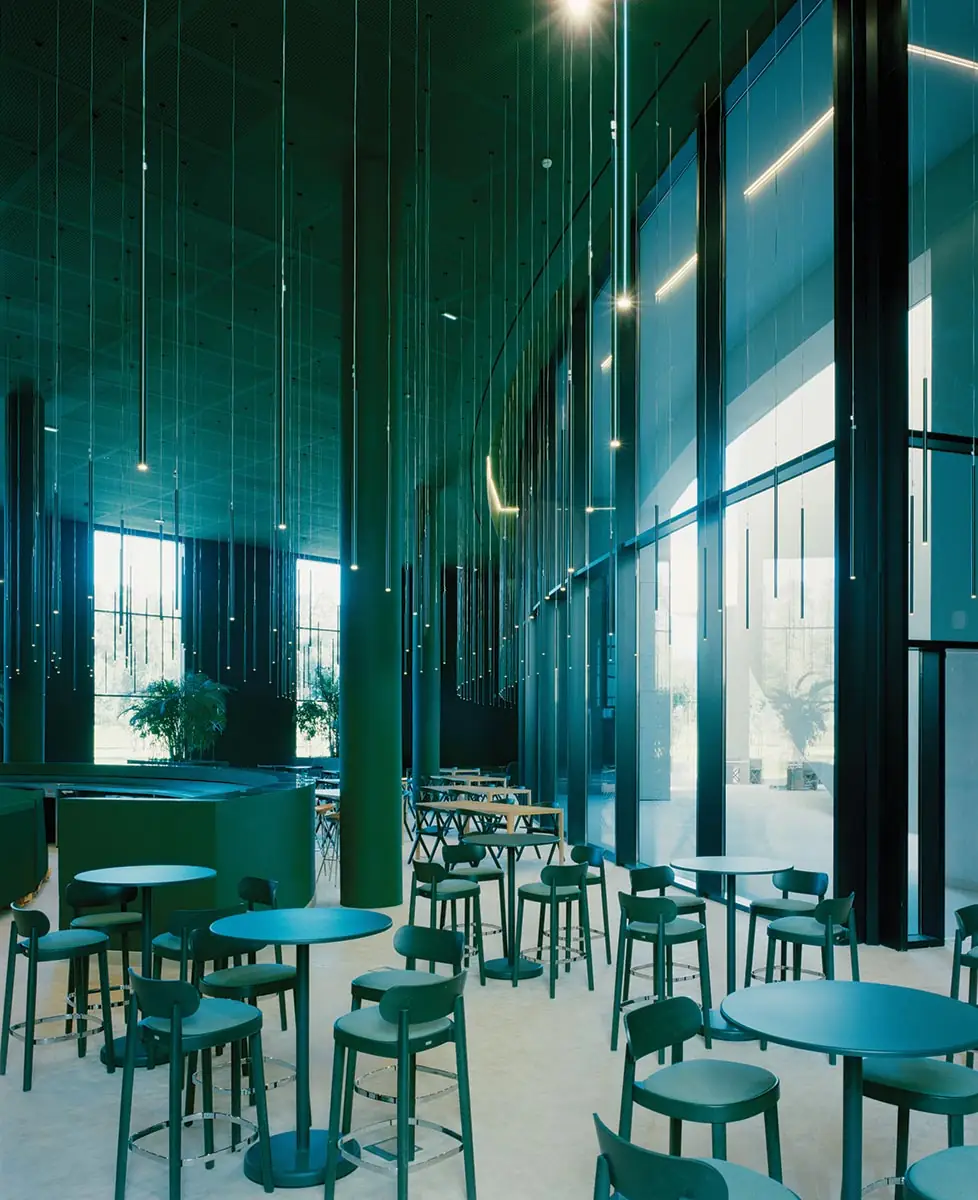
Like the auditorium, the café is all green. Photo © Gregori Civera
Immersive color has been used to great effect by the Catalonian studio to enliven its architecture—consider the deep midnight blue of Castillo de Kafka and the reds and indigoes of La Muralla Roja, inspired by Maghrebi casbahs. “It is a part of our DNA and a strategy that we often consider,” says Bofill, holding up a palette of RBTA-preferred hues. “For us, space becomes more powerful when there is one color rather than a patchwork—it helps people identify a special place in their mind.” Green also carries cultural significance in this context: its association with paradise and purity in Islam, the pentagram of Morocco’s national flag, and the zellige tiles that adorn notable mosques throughout the country.
“Sometimes the only way of doing things in Morocco is to do them fast—work and construction happen at almost the same time. That has always been a challenge,” Bofill concedes. But, despite this, a certain cinematic quality prevails, notable for a firm whose works have repeatedly drawn location scouts for films such as Brazil (1985) and television shows including Westworld (2016–22), or inspired set design, as in Squid Game (2021).
For Bofill, however, “this project is about much more than the architecture.” UM6P was founded with the goal of providing quality education to students from across the continent. “It’s about trying to be part of the transformation of a place,” he says, adding that it has become increasingly difficult for students in the Arabic- and French-speaking Maghreb to acquire visas to pursue education in France. “The architecture is an excuse to be able to make progress.” And while that might be true, the Centre de Congrès is sure to make those who aren’t students there green too—with envy.
Click plan to enlarge
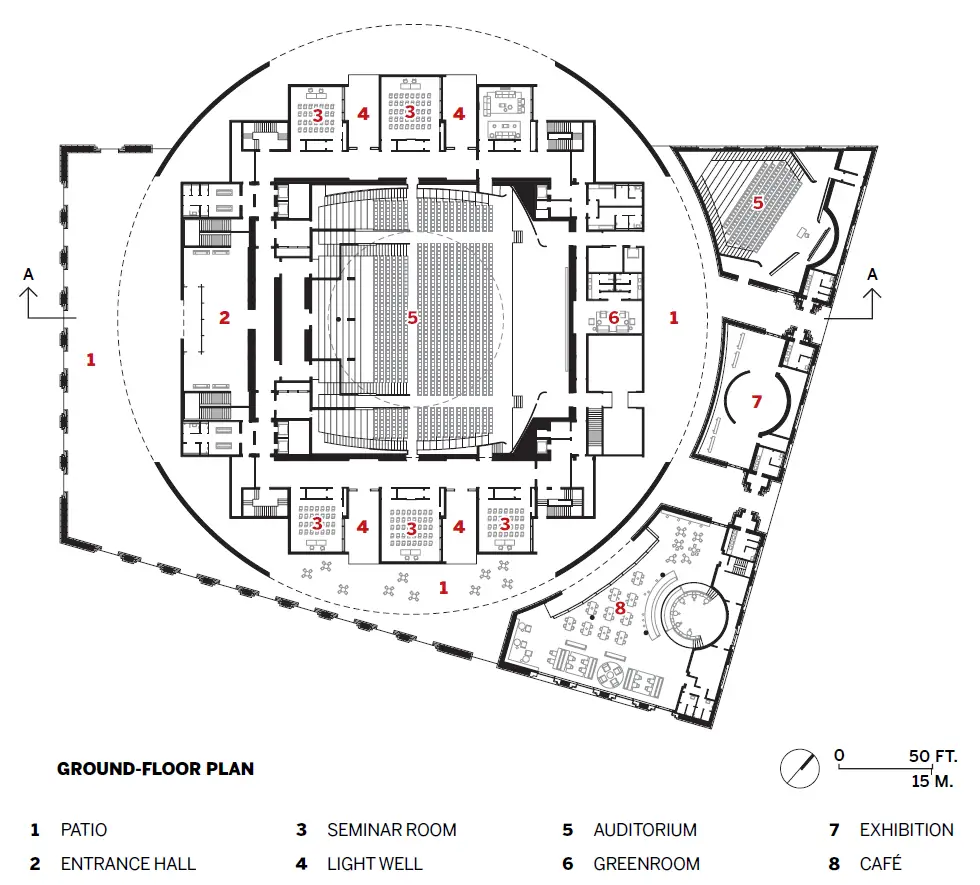
Click section to enlarge

Credits
Architect:
Ricardo Bofill Taller de Arquitectura — Pablo Bofill, CEO; Ricardo E. Bofill Maggiora Vergano, president; Hernán Cortés, design lead
Associate Architect:
Melehi Haitam Architecte
Engineers:
Sogea (structural); Sepsi (security/fp); Axians (AV); Cegelec (electrical)
Consultants:
Peutz (acoustics); Royth (facades); Signes (signage); Poliprograma (program); 380-750nm (lighting)
General Contractors:
Sogea, Cegelec
Clients:
OCP, Université Mohammed VI Polytechnique
Size:
117,400 square feet
Cost:
Withheld
Completion Date:
September 2023
Sources
Glazing:
Astiglass
Finishes:
Radici Pietro Industries & Brands (carpet); BD Barcelona Design (furnishings)
Lighting:
Bega





