In June of 2004, New York City Council approved the “Downtown Brooklyn Plan,” a large-scale rezoning of a 0.43-square-mile district in New York’s most populous borough. This summer marks the 20th anniversary of the moment that kickstarted the neighborhood's drastic transformation—fueled by $24 billion in private investment and over $2.4 billion in public funds—from a lackluster cluster of civic and municipal buildings to a 21st-century mixed-use district, replete with retail complexes, sky-high residential and office towers, public plazas, and arts and culture venues such as the BAM Fisher building (2012) and Polonsky Shakespeare Center (2013).
To celebrate this milestone, the Downtown Brooklyn Partnership (DBP), a public-private local development corporation formed in 2006, has released an interactive StoryMap that uses Google Street View and historic images to catalog the area's metamorphosis. “It really shows the incredible growth of Downtown Brooklyn, which is a story about connections,” DBP president Regina Myer told RECORD.
In 2004, when the Downtown Brooklyn Council, with the NYC Department of City Planning (DCP) and the New York City Economic Development Corporation (EDC), put forward their vision of a “New Brooklyn,” the city was still economically reeling from the September 11th terrorist attack on the World Trade Center. Then-mayor Mike Bloomberg’s pro-growth administration was eager to put money into endeavors that would restore New York’s status as a global, safe, and prosperous city. Downtown Brooklyn’s revival occurred alongside many other major Bloomberg-era developments, spurred by private-public partnerships and major rezoning efforts, among them the Far West Side plan that included the High Line and Hudson Yards, and the transformation of the Williamsburg waterfront and Long Island City.
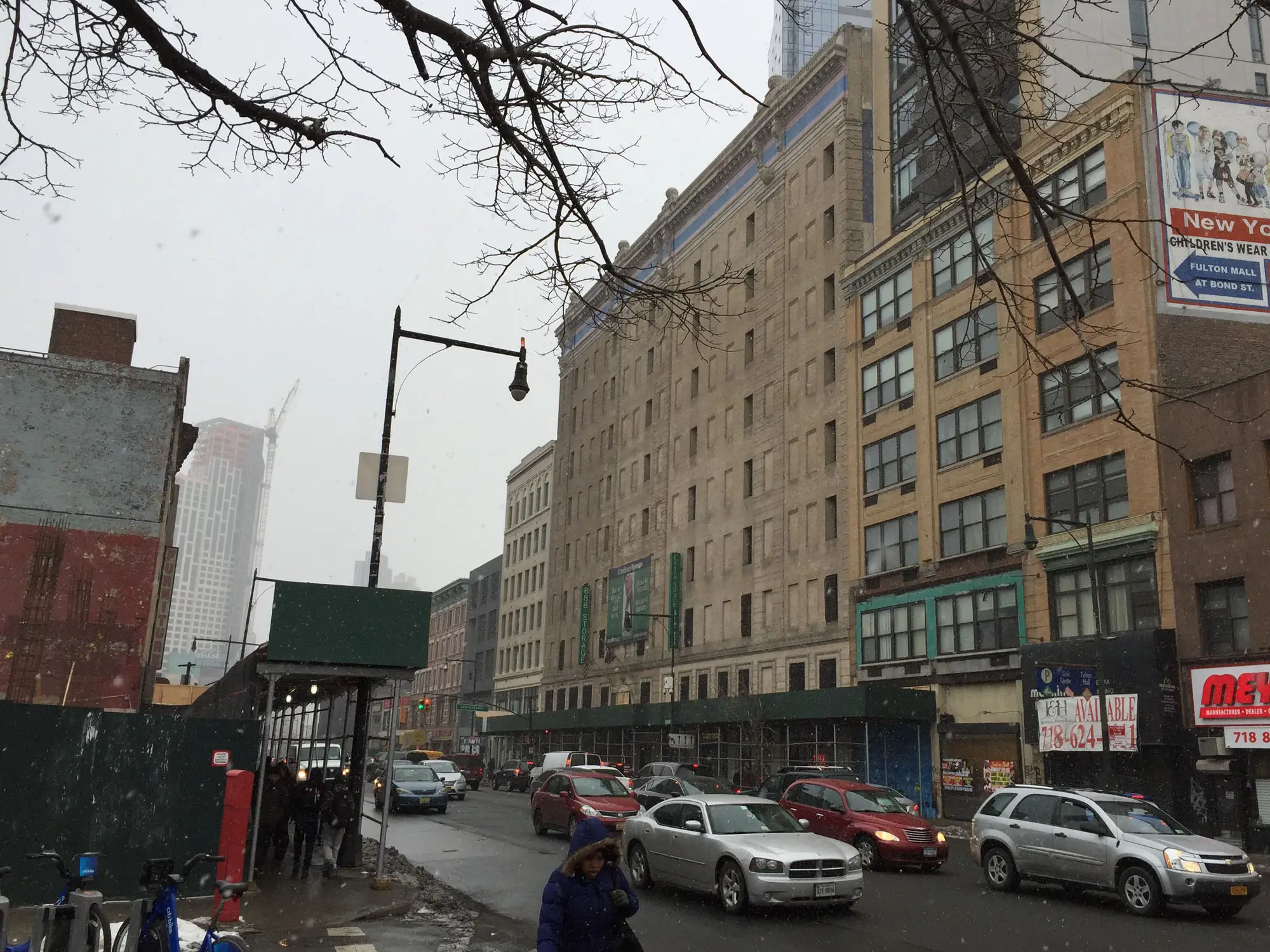
1
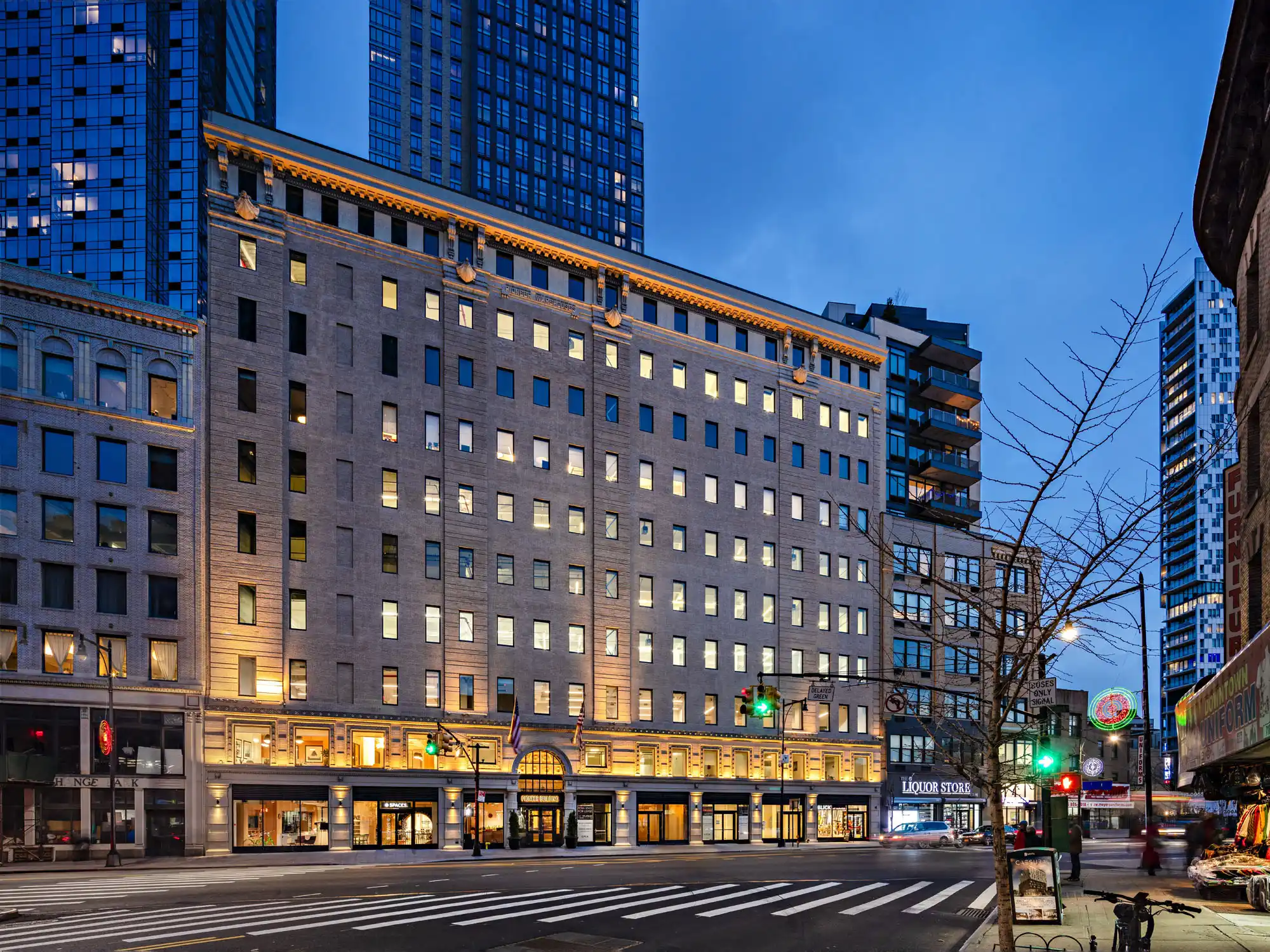
2
41 Flatbush, now home to Beyer Blinder Belle's Pioneer Building (2017), in 2005 (1) and today (2). Photos © DPB (1); Quinlan Development (2)
At the time, Downtown Brooklyn, once a bustling civic center, had been in decline since the city’s fiscal crisis in the 1970s. Framed as an effort to transform the area into the city’s third business district, the plan increased floor area ratio (FAR), a mathematical formula by which New York controls building height and density, from six to 10 and 12, depending on building sector and location. (FAR is calculated by dividing the total area of a building by the total area of its lot). Along with increasing density for commercial, residential, and academic expansion, the plan promoted mixed-use development through the inclusion of ground-floor retail in new office and residential buildings and called for the creation of new open space and pedestrian and transit improvements.
Over the past 20 years, Downtown Brooklyn has added over 32 million square feet of new development across 144 projects. Notable buildings include SHoP Architects’ Barclays Center (2012) and COOKFOX Architects’ City Point (2015), a mixed-use multi-building residential and commercial complex.
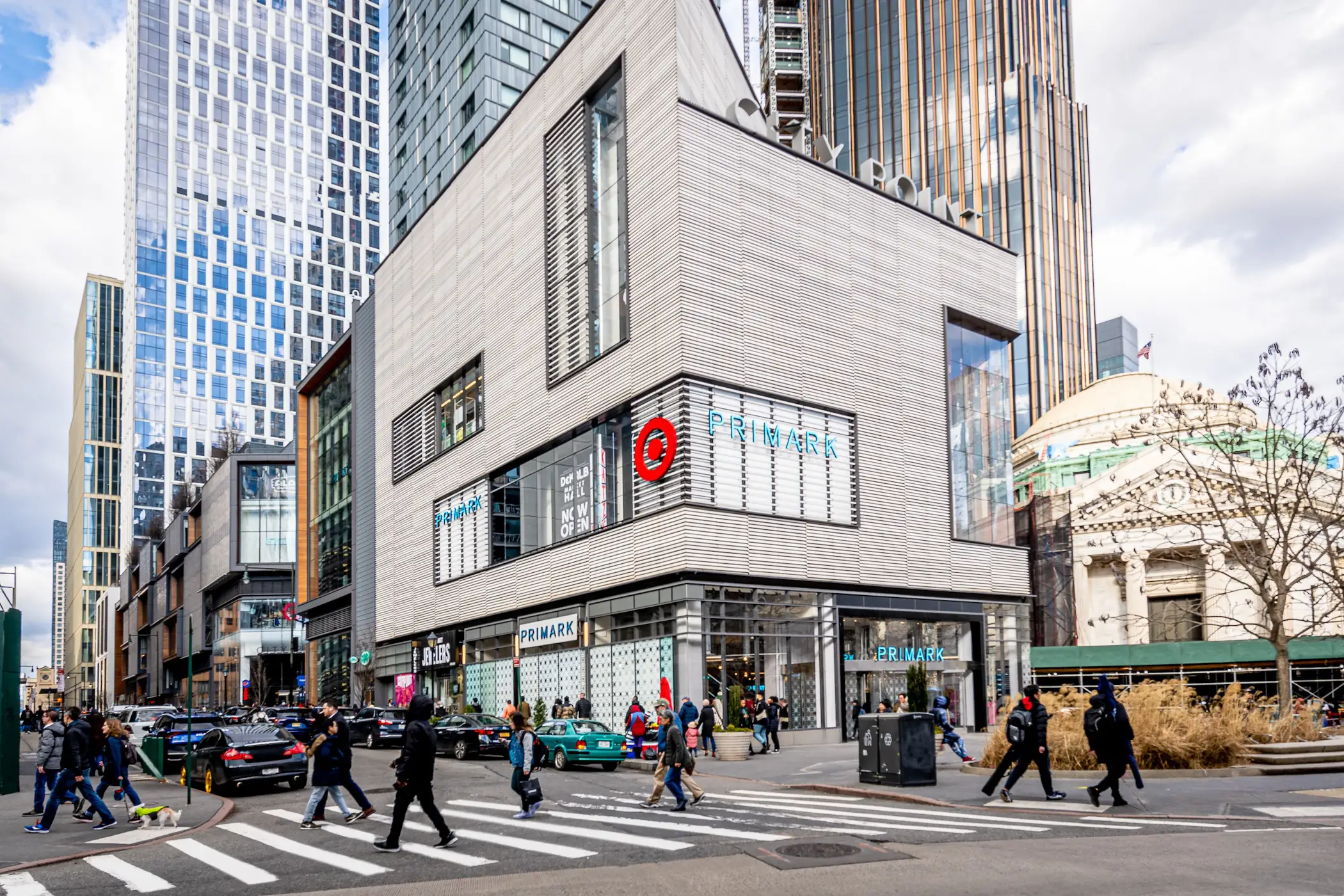
3
City Point at Albee Square (2017) by COOKFOX Architects. Photo © DBP
“I think a real part of the story is the Flatbush Avenue corridor, which has been transformed into a skyscraper district,” says Myer, “This started with City Point.” Completed in 1929, the 512-foot-tall Williamsburgh Savings Bank Tower, also known as One Hanson Place, was the tallest in Brooklyn for 80 years; today, thanks to the rezoning’s relaxing of FAR restrictions, Downtown Brooklyn boasts a dozen of the borough’s tallest towers. These include the Brooklyner, which broke the height record set by the Williamsburgh Savings Bank Tower in 2009, AVA DoBro (2015), the Hub (2017), Brooklyn Point (2019), and 11 Hoyt (2022). As of early 2023, FXCollaborative’s 34-story 1 Willoughby Square is the tallest office tower in the borough. The 92-story Brooklyn Tower, by SHoP Architects, claimed the title of Brooklyn’s first supertall that same year—at 1,066 feet, the residential building is more than twice as tall as the Williamsburgh Savings Bank Tower.
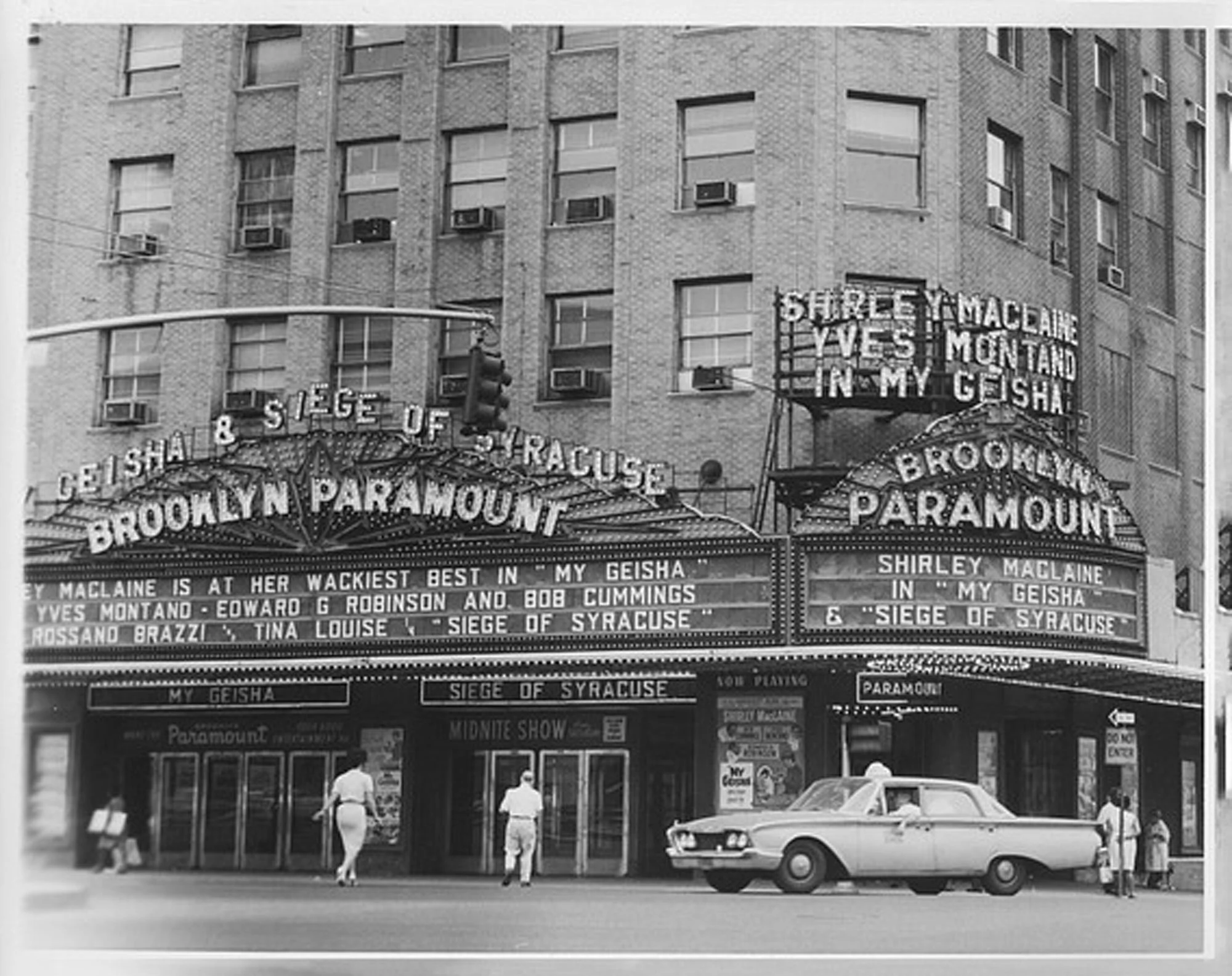
4
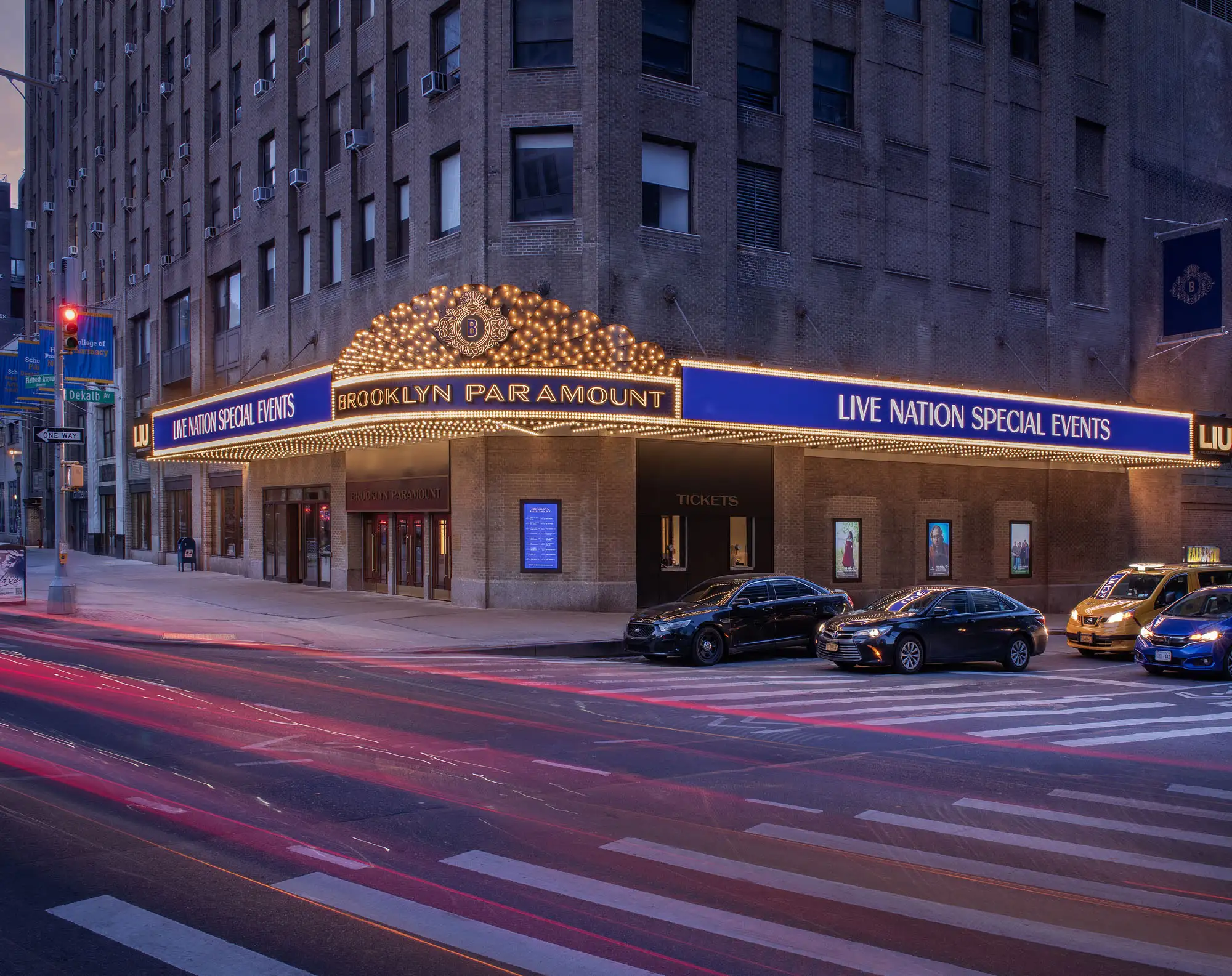
5
The historic Brooklyn Paramount Theatre, which reopened this year after a renovation by Arcadis and Live Nation, in 1962 (4) and today (5). Photos © Irving I. Herzberg Photograph Collection, Brooklyn Public Library, Center for Brooklyn History (4); Live Nation (5)
According to DBP, Downtown Brooklyn has accounted for 5 percent of the city’s new housing development built since 2004, despite occupying only 0.3 percent of the city’s land. Over 22,000 residential units have been added, with 4,500 (20 percent) designated as affordable. However, though DBP points to the net positive economic factors created by development, such as new jobs and increased housing stock, the area’s revitalization has coincided with the displacement of small businesses and gentrification in surrounding districts, as well as impacted overall neighborhood affordability. “We are continually advocating for more and more affordable housing to be developed in Downtown Brooklyn,” said Myer when RECORD asked about such issues.
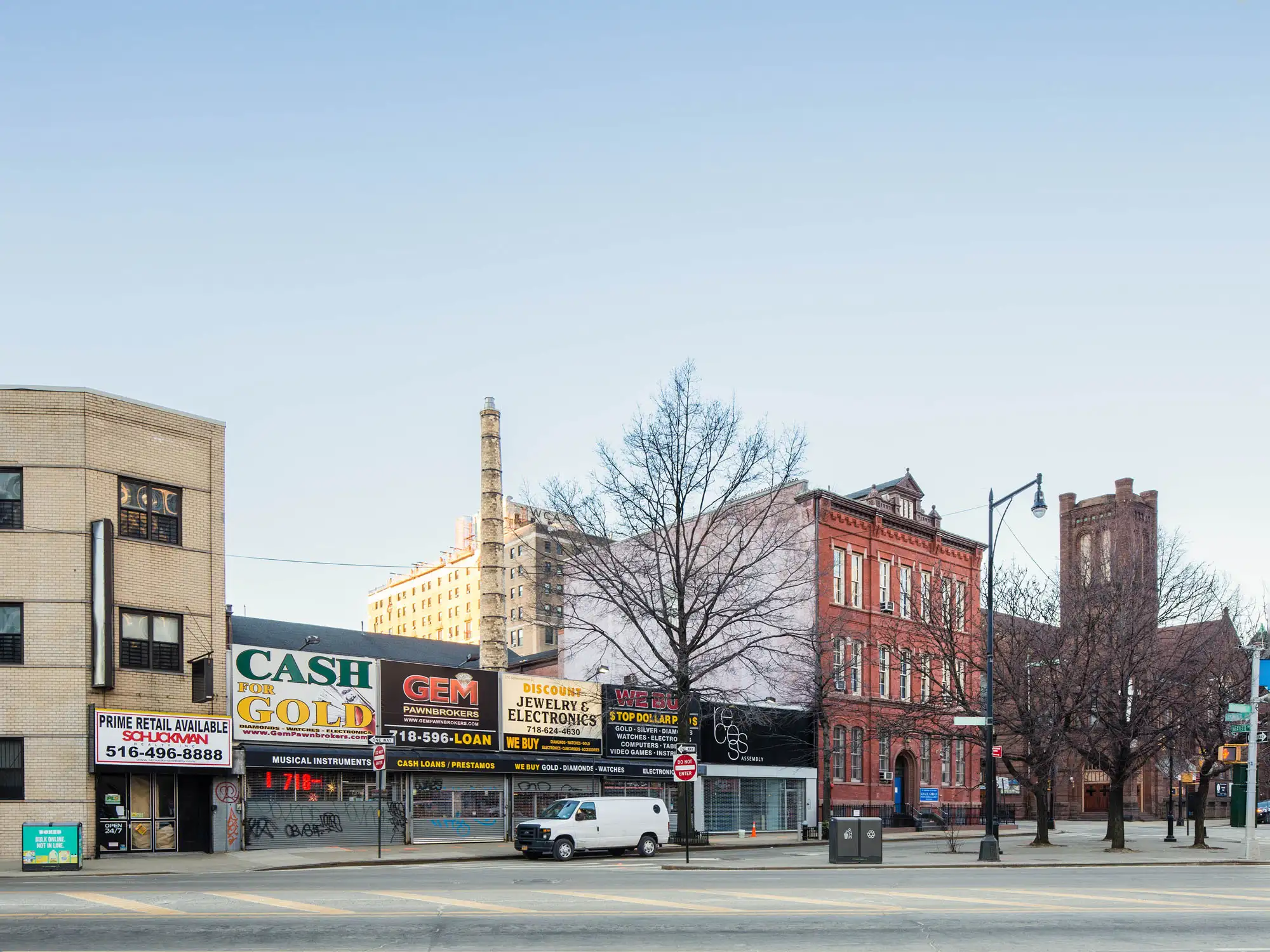
6
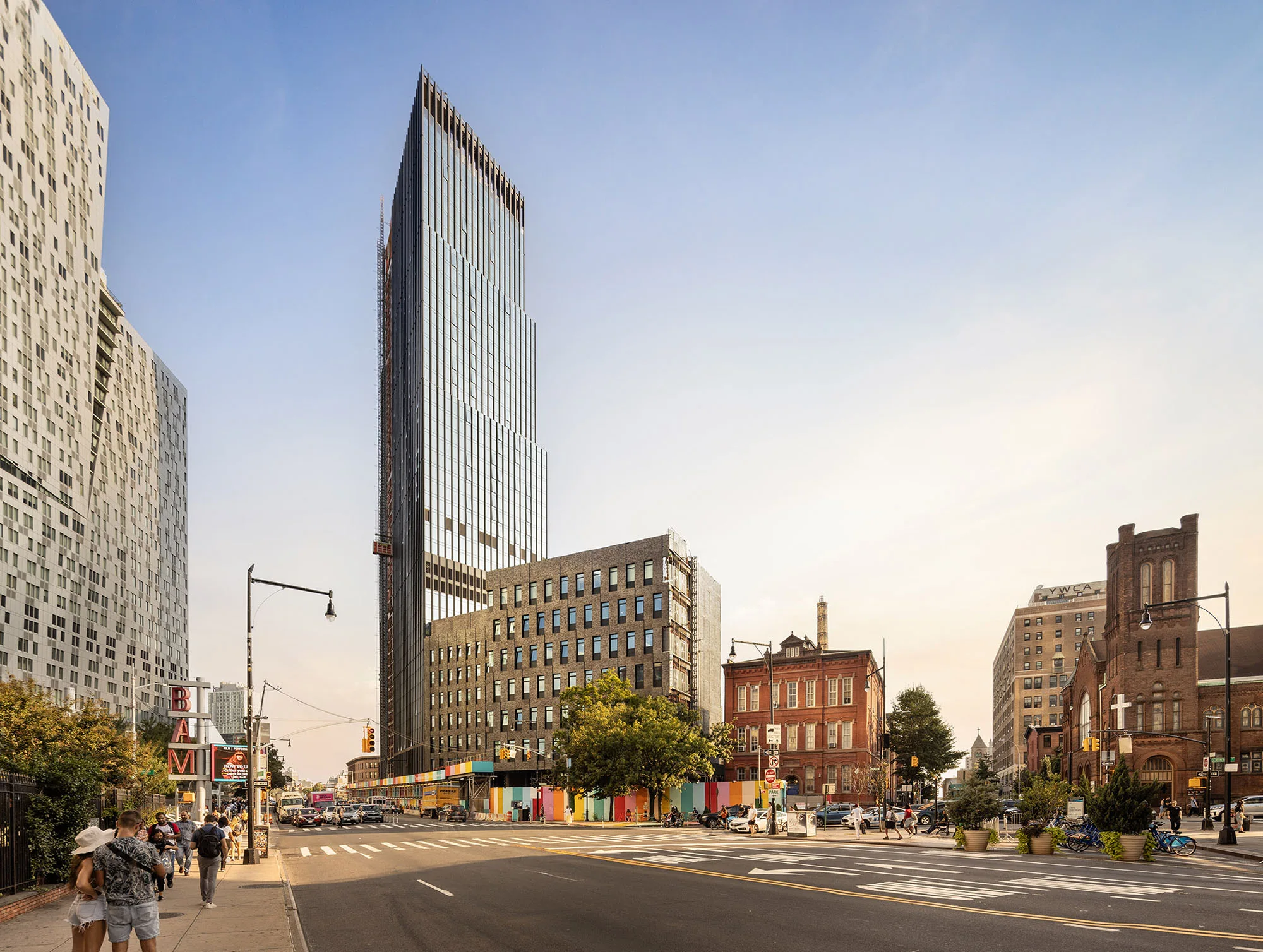
7
State Street prior to the commencement of construction (5) on New York's first all-electric building (6), designed and developed by Alloy Development and scheduled for completion later this year. Photos © Alloy Development (6); Pavel Bendov (7)
Twenty years on, development shows no signs of slowing. In the spring of 2023, Mayor Eric Adams announced a $40 million investment in projects along Fulton Street and Flatbush Avenue, which will be overseen by NYC Parks and the Department of Transportation and include streetscape, transportation, and public space enhancements. Work on part of that initiative, the $8 million Fulton Mall Streetscape Improvement Project, kicked off this week. Looking forward, Myer says, promoting green development is a priority for DBP. Downtown Brooklyn will soon be home to New York’s first all-electric skyscraper at 505 State Street, scheduled for completion later this year.





