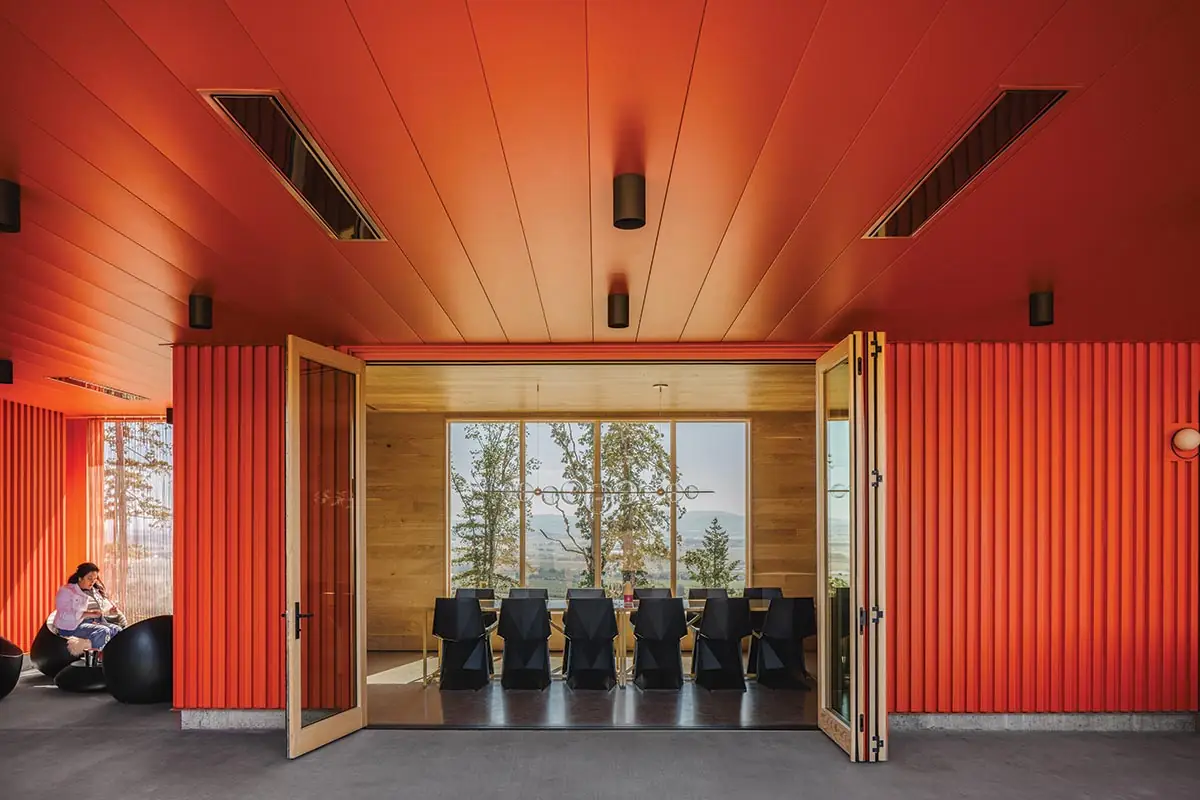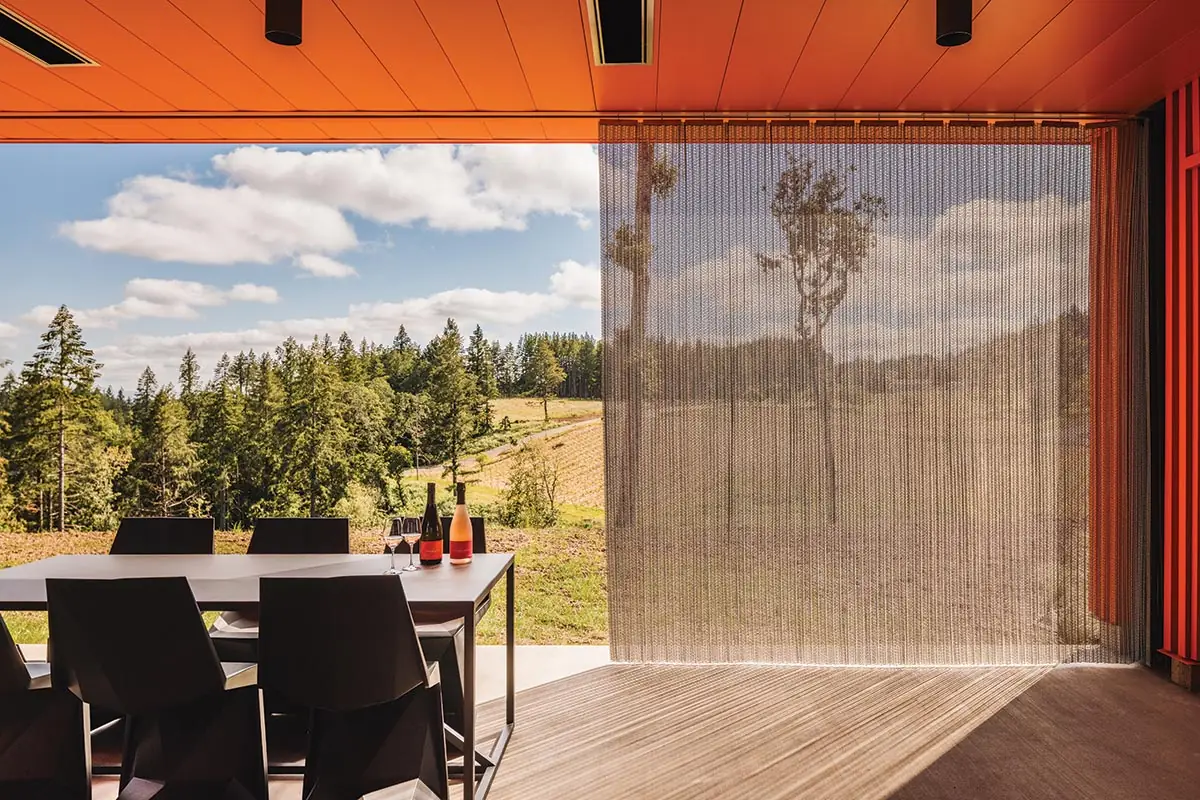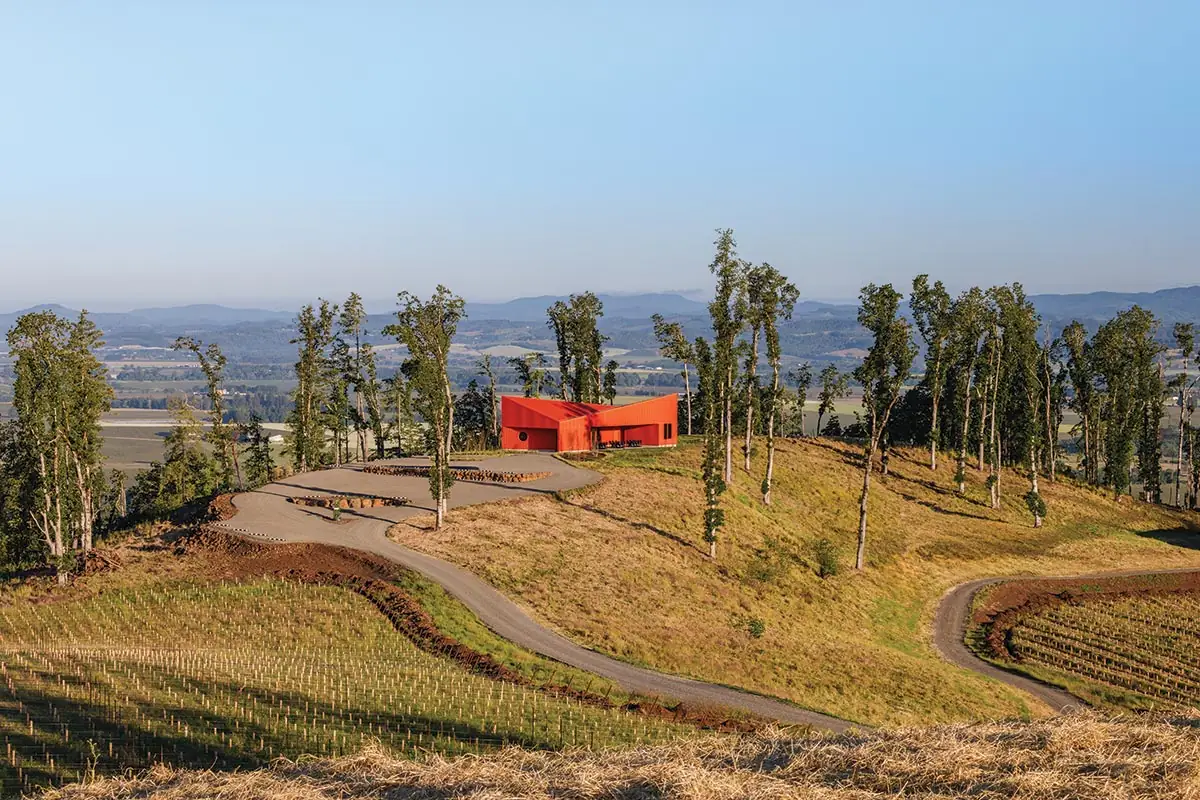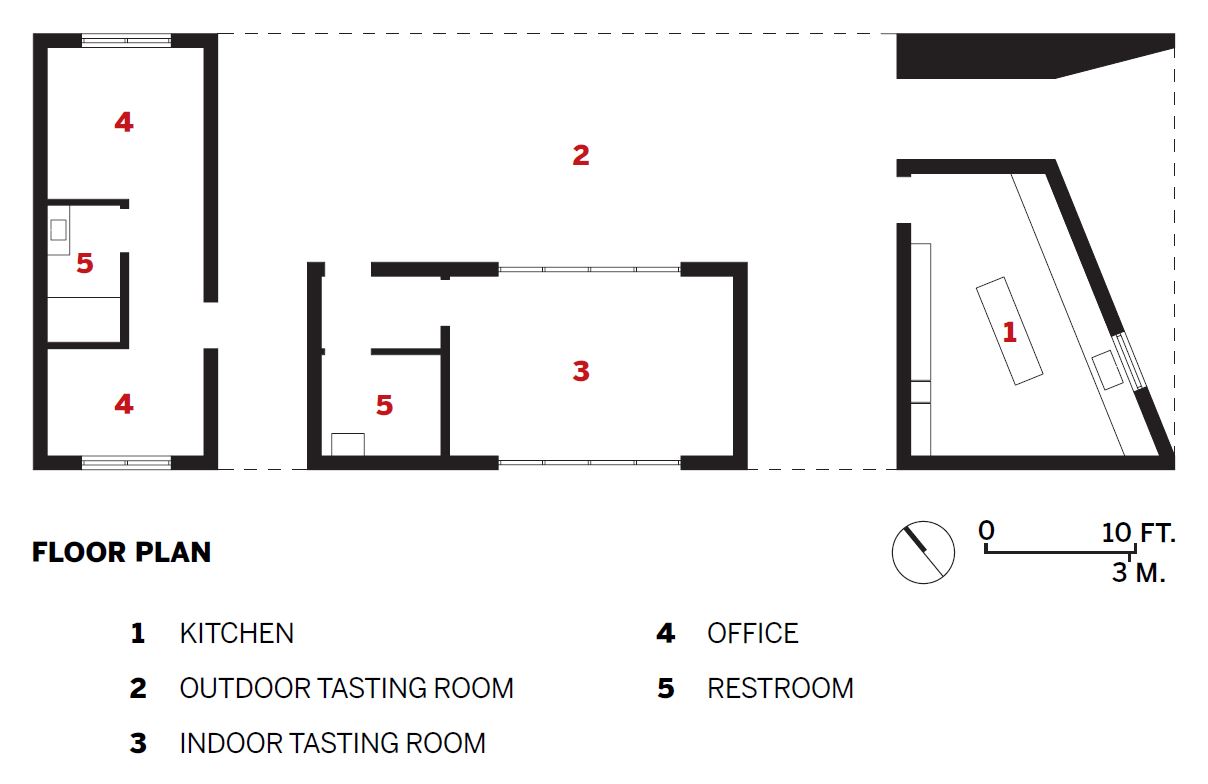For its modest 1,500-square-foot size, Corollary Wine’s new tasting room by Waechter Architecture glows as if an alien ship has landed on the horizon. Perched atop one of the Willamette Valley’s taller hills and wrapped in metal that’s powder-coated a custom red just shy of fluorescent, the building’s sharp origami folds stand out in the rolling landscape.
“Rather than hanging a sign somewhere, Corollary wanted the building to be an element of its brand,” says Waechter’s project lead Alexis Coir. But beyond being a bold building-as-logo, the tasting room “actually has a light touch architecturally,” she adds. “It’s really about the land.”

1
The indoor (1) and outdoor (2) tasting rooms offer sweeping views of the valley. Photos © Pablo Enriquez, click to enlarge.

2
Cofounded by wife/husband duo Jeanne Feldkamp and Dan Diephouse, Corollary has made an equally distinct mark among Willamette Valley vintners as the first to focus solely on sparkling wine developed in the deeply rooted, biodynamic champagne-making style pioneered by the French. The couple works entirely alone to make their small-batch wines, market them, and host and pour tastings. They served their earliest vintages (made from other vintners’ grapes) in 2020 in the socially distanced surrounds of a mobile pop-up tent. That minimalist combination of intimacy, airiness, and views inspired the new tasting room.
“We’re making traditional-method wine,” says Feldkamp. “But we’re in the new world—in Oregon. We didn’t want to shy away from the fact that we’re doing something unique.”
To fully realize their ambitions, Feldkamp and Diephouse bought a recently clearcut 57-acre family-owned forest in 2022 and spent 15 months removing the stumps, blackberry, and thistles left behind. Working with a permaculture consultant, they contoured the land and service roads to maximize natural drainage, for irrigation, and planted 13 acres of champagne classics: pinot noir, chardonnay, pinot meunier, and pinot blanc on the south-facing slopes (with 15 more acres in reserve). For the remaining north slope acreage that’s too steep and shady for grapes, they’ve enlisted 35 goats and 100 sheep from a rotational-grazing service to chew away the invasives for an eventual native-habitat restoration.
Feldkamp—who in addition to making wine practices design under the moniker Heirloom Modern—closely collaborated with Waechter on siting the tasting room on the ridge between the two slopes, one side overlooking the vineyard, the other opening to an expansive view of the valley and Oregon Coast Range. The radiant architecture is powerfully contrasted by a surrounding collection of native white oaks that Feldkamp preserved. Misshapen by survival within the thick former tree-farm monoculture (and oddly left by the loggers), the oaks rise like skinny fingers that almost seem to clutch the ethereal architecture to the land.

A stand of native white oaks surrounds the building, whose butterfly roof collects the area’s ample rainfall for use in the winery’s operations. Photo © Pablo Enriquez
The many folds in Waechter’s design skillfully shape an ensemble of spaces and functions: a funnel-shaped vestibule welcomes visitors; two indoor and two outdoor rooms host the tastings; and a butterfly roof channels the valley’s 48 inches of annual rainfall into 22,500-gallon cisterns that provide water to all the winery’s operations, including future irrigation of the vineyard. (The infant vines require trucked-in water at the start.)
Cutting diagonally across the overall rectangular form, the steep roof fold became a design and construction feat, requiring 42 distinctly angled trusses (and customized software for the shop drawings) to withstand the hilltop’s powerful winds and occasional clogging of drains after snow and ice storms. Despite the complications and expense, Waechter and Corollary stayed the course: the roof’s razor-edge profile, like the color, echoes the winery’s geometric logo.
The brilliant powder coating wraps every exterior surface, from walls to outdoor ceilings to aluminum window and doorframes. Three steel-mesh curtains, the longest stretching 45 feet, filter the hilltop’s near-constant winds by 50 percent, each neatly folding away in wall recesses. For chilly seasons, outdoor heaters are recessed in the ceilings.
Feldkamp entirely designed the interior, paneling the indoor tasting room and cabinetry in native white oak, sustainably harvested by nearby Zena Forest Products. The restroom is its own separate immersive experience, beginning with an anteroom painted a pink matching Corollary’s rosé and culminating in a chamber papered in a mylar custom printed with blown-up photographs of the microscopic bubbles in Corollary’s wine.
Among the Willamette Valley wineries—often made in woody faux-Tuscan Northwest-regional style, or placelessly posh minimalism—Corollary’s tasting room offers a savvy new architectural landmark. It’s also unique within Waechter’s oeuvre.
At many turns in the collaboration, “We said to ourselves, ‘Waechter would never do that.’ That was fun for us,” says Coir of working with Corollary. The result is “a little bit cheeky. That’s their brand—it’s fresh but still feels grounded.”
Click plan to enlarge

Credits
Architect:
Waechter Architecture — Ben Waechter, principal architect; Alexis Coir, project lead
Interior Design:
Heirloom Modern — Jeanne Feldkamp
Engineer:
DCI Engineers (structural)
General contractor:
A D Construction
Client:
Corollary Wines
Size:
2,260 square feet
Cost:
Withheld
Completion Date:
May 2024
Sources
Cladding:
Taylor Metals
Windows & Doors:
Sierra Pacific
Metal Curtains:
Banker Wire
Furnishings:
Vondom, Blu Dot
Interior Finishes:
Steven Sherman White (cabinetwork); Sherwin-Williams; Look Walls (mural); Zena Forest Products
Lighting:
Silvio Mondino Studio, Juno, Artemide, Nahtrang Studio for Estiluz, Leviton
Energy:
Orchard & Vineyard Supply (rainwater harvesting); Bromic Platinum (outdoor heaters)





