Diagrammatically, Singapore’s eight-story Edition Hotel wraps a courtyard with its 204 rooms, sharing a through-block site with a 28-story, 154-unit apartment tower. In the hands of Safdie Architects, the development becomes considerably more bravura. It is as if a 60-foot-wide slot were cut to divide the apartment tower vertically in half and the slice then hinged downward to form a 290-foot-long bridge that rests on the roof of the hotel, extending over the sidewalks at each end. Atop this bridge is the hotel’s most distinctive feature—a 140-foot-long swimming pool. Acrophobes beware: swimmers encounter a clear acrylic disk set into the pool floor with a view down nine stories to a lush courtyard.
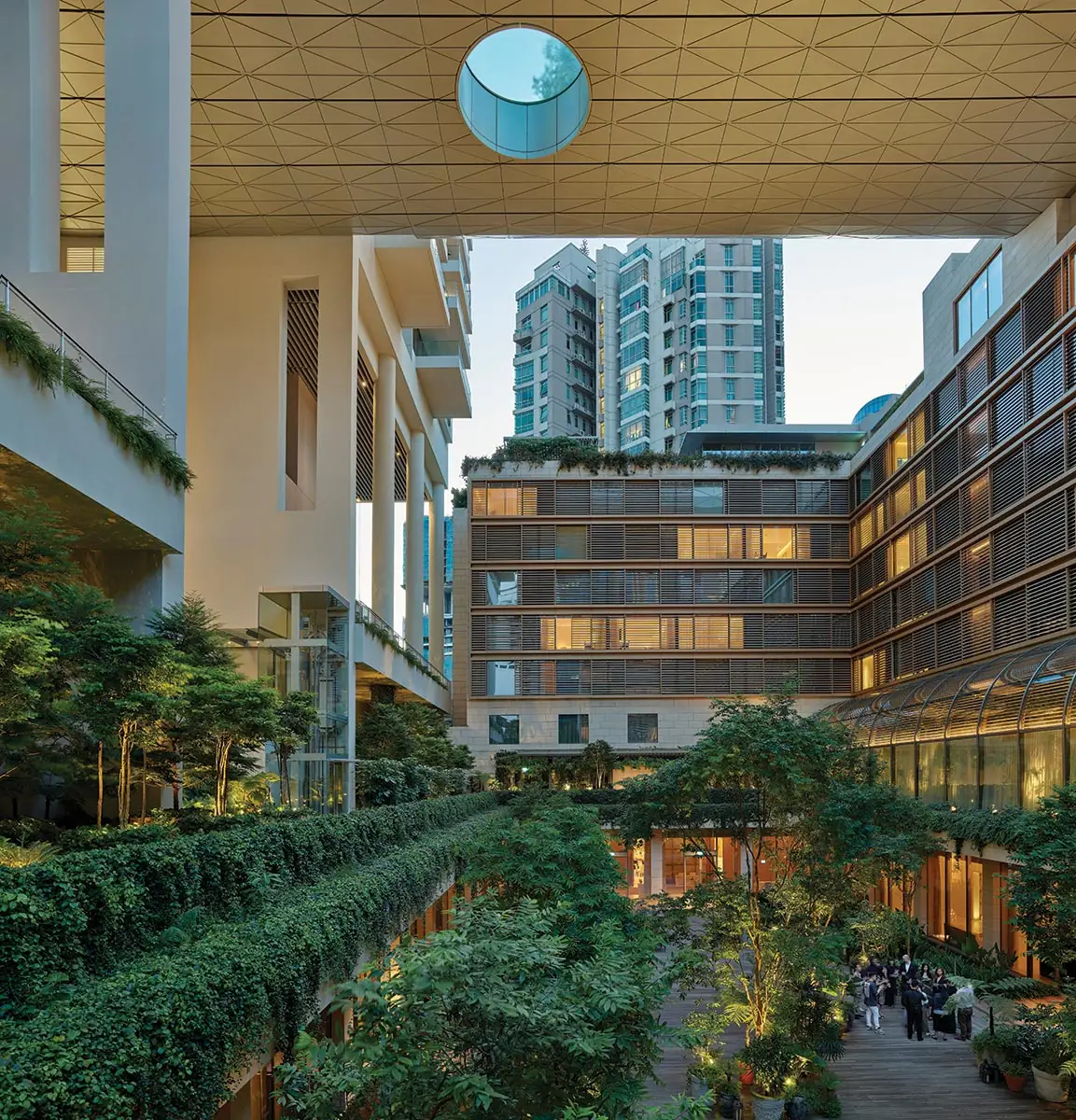
1
A bridge hovers high above the hotel’s sunken courtyard garden (1) and cantilevers over the entrance (2). Photos © Timothy Hursley, click to enlarge.
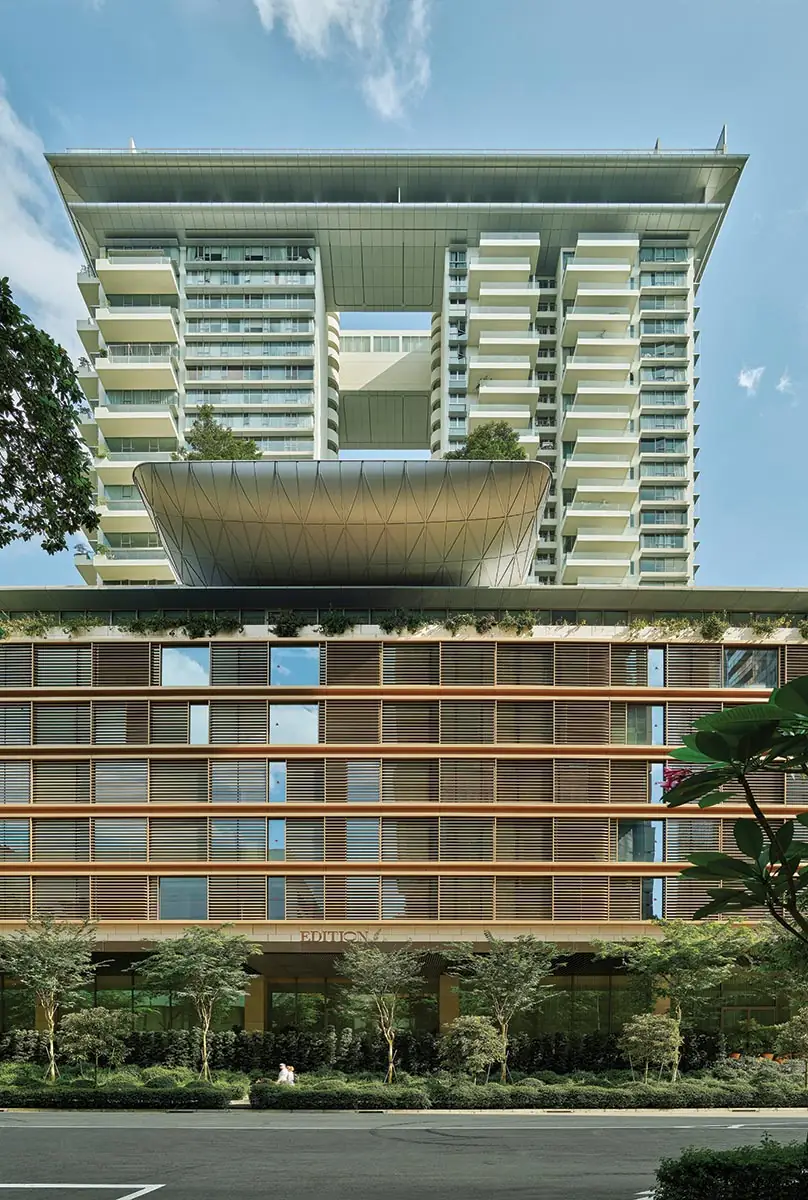
2
Clearly, Edition does not settle for the glass-box hotel norm. Singapore, which embraces architectural spectacle, expects more. And Safdie is well known locally, having designed Marina Bay Sands, the shopping, casino, theater, convention and 2,600-room hotel complex that is an iconic presence on the skyline.
The prominent Singaporean real-estate company, City Developments Limited, hired Safdie Architects to conceive the combined hotel and apartment building for a site near the Orchard Road luxury-retail district. The developer chose Ian Schrager’s 20-property luxury Edition chain as the operator, Schrager being the hospitality guru whose hotels feature an architecturally distinctive theatricality. “Ian is very focused on his vision for Edition,” comments Safdie partner Jaron Lubin, who collaborated with Schrager’s in-house team and CAP Atelier, a Hong Kong–based hospitality-focused interior design firm. Each brought a distinctive aesthetic.
“The site and its access teed up an organizational idea for us immediately,” Lubin explains. “We love to talk about the courtyards in Singapore, like the famous Raffles—urban hotels in dialogue with oasis gardens.”
Courtyard-facing hotel rooms look down on the densely layered trees and shrubs that line a sunken garden. Plants ascend the walls and spill from terraces and open bridges that run beneath the bulk of the apartment tower’s residential floors, the lowest of which has been hoisted above concrete columns to avoid direct sight lines with the Edition. The permeable tower base filters the searing tropical sun while allowing ample daylight to reach the garden.
While a developer might not have countenanced sacrificing revenue-generating floor space, Singapore encourages this kind of daylight penetration with what Lubin calls the 45-degree rule; it extends an imaginary diagonal plane from overhanging edges into spaces left open to the air within a building envelope. The floor area beneath the plane does not count toward the structure’s total allowable square footage; under different guidelines, neither do publicly accessible outdoor spaces, —so the courtyard and pool deck are “free,” in zoning terms.
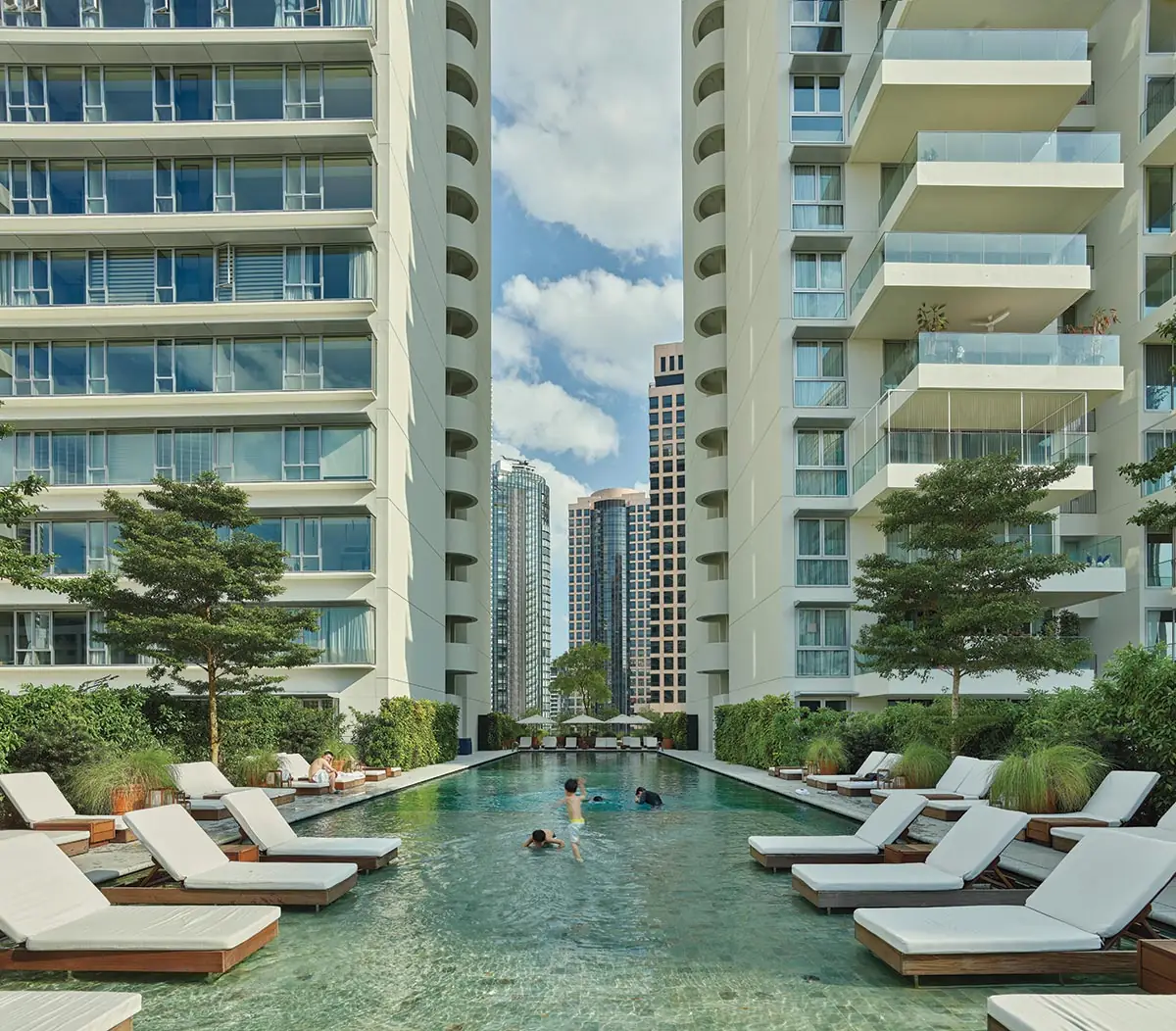
The bridge’s pool deck offers elevated views of the city. Photo © Timothy Hursley
The 45-degree rule is among the city’s Urban Redevelopment Authority’s comprehensive yet innovative guidelines and incentives, many of which are intended to reduce the city’s heavy reliance on air-conditioning as well as the urban-heat-island effect. Edition’s recessed porte cochere is fronted by two rows of dense trees that help meet the city’s mandate to shade public sidewalks. The city also requires developers to largely replace trees removed during construction, specifying a Landscape Replacement Area for each site. As a result of these measures, 56 percent of Singapore’s land is tree covered.
The design team readily embraced the guidelines. Schrager said he wanted as much greenery as possible, Lubin explains, “so, when guests arrive at Edition, they feel that they have arrived in Singapore.” Since Safdie has welcomed the extensive use of greenery above the ground plane in projects as early as his breakout Habitat 67 in Montreal, “this was music to our ears,” Lubin says.
The hotel is entirely clad in full-height sliding metal shutters that allow guests to individually calibrate light and privacy, enlivening the facades with an ever-shifting pattern. The louvers also protect the glass from solar heat gain, a requirement of Singapore’s strict energy-conservation regime. Without the shutters, the clear glass would have needed to be deeply tinted, which the architects opposed.
“Ian’s concept was to make every public space unique, offering a sense of surprise,” adds Henry Leung, founding partner of CAP Atelier. The firm punched up the neutral materials typical of Schrager properties with notes of theatrical color, including by backlighting the lobby-bar bottle shelves in pink and placing a recessed disk in gold leaf in the lobby ceiling above an alluring spiral stair that descends to the garden level, where events in the 340-seat ballroom and other rooms can spill into the planted courtyard. By contrast, the six floors of rooms are serene. Laid out in a double-loaded U configuration, they feature blond wide-plank oak floors, with white fabrics and rugs.
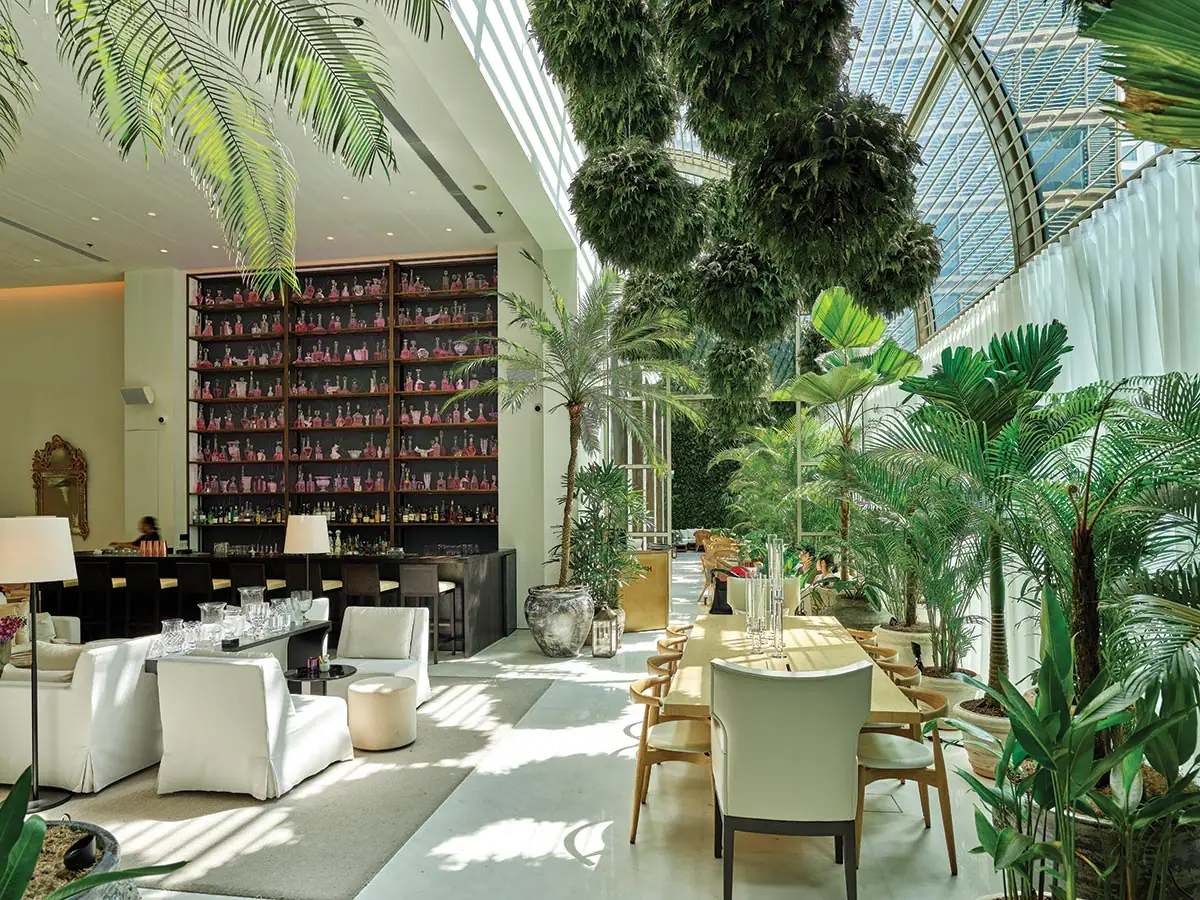
3
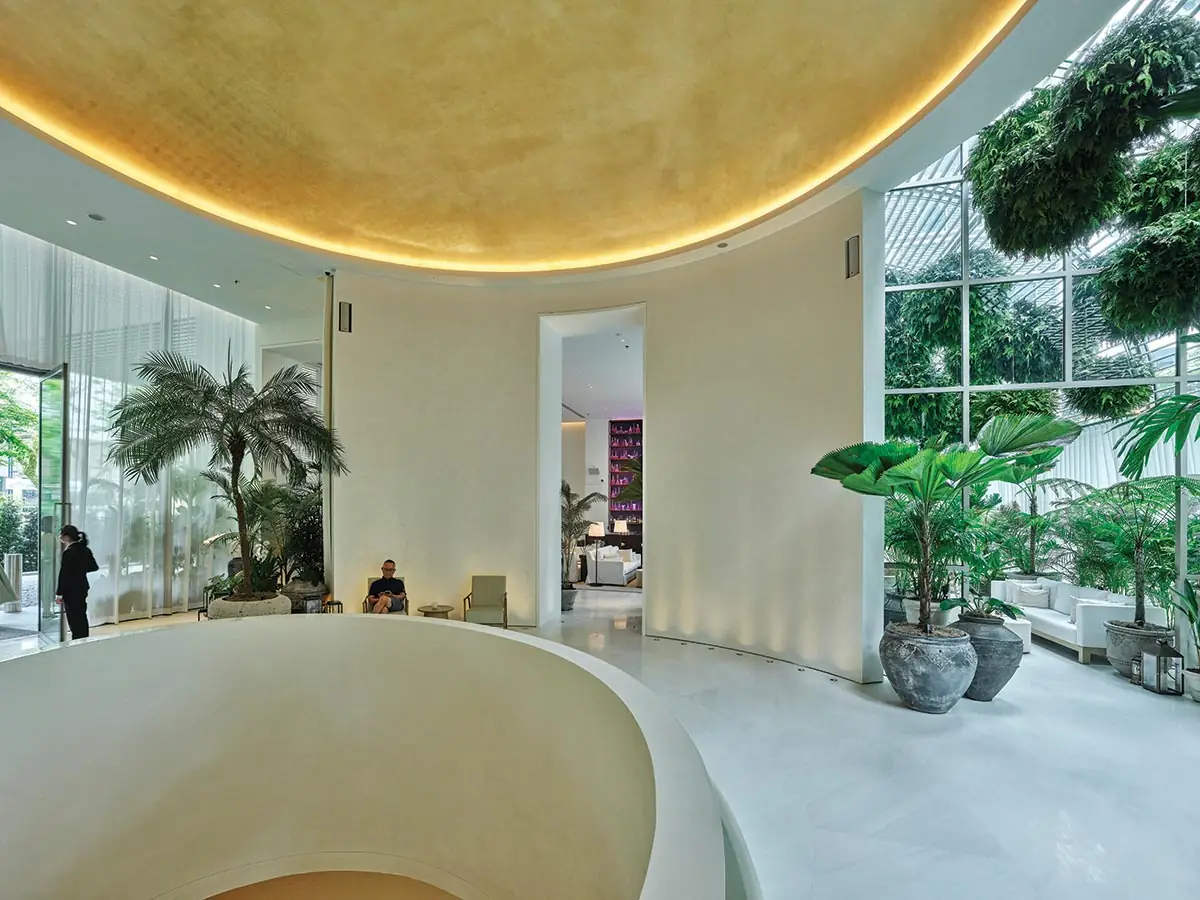
4
Potted and hanging plants dot the high-ceilinged hotel lobby (3 & 4). Photos © Timothy Hursley
Mounting the pool bridge atop the hotel was not the whim it may seem. It was inspired by the multilevel structure that famously hosts an endlessly Instagrammed infinity pool overlooking the city atop Marina Bay Sands. Edition’s pool deck features a trellised lounge that opens on the water feature’s spectacular full length, lined by chaises, shrubs, and small trees. This enormous weight is supported within the bridge’s curved metal cladding by a pair of full-length trusses that rest on concrete corbels cast into the structure of the hotel and apartment building. A concrete slab braces the bridge crosswise.
The pool deck focuses views through the apartment tower slot to nearby skyscrapers, several also featuring plant-festooned terraces. Compared to the could-be-anywhere nature of too many big-city hotels, guests will know that their destination is unmistakably Singapore.
Click plan to enlarge
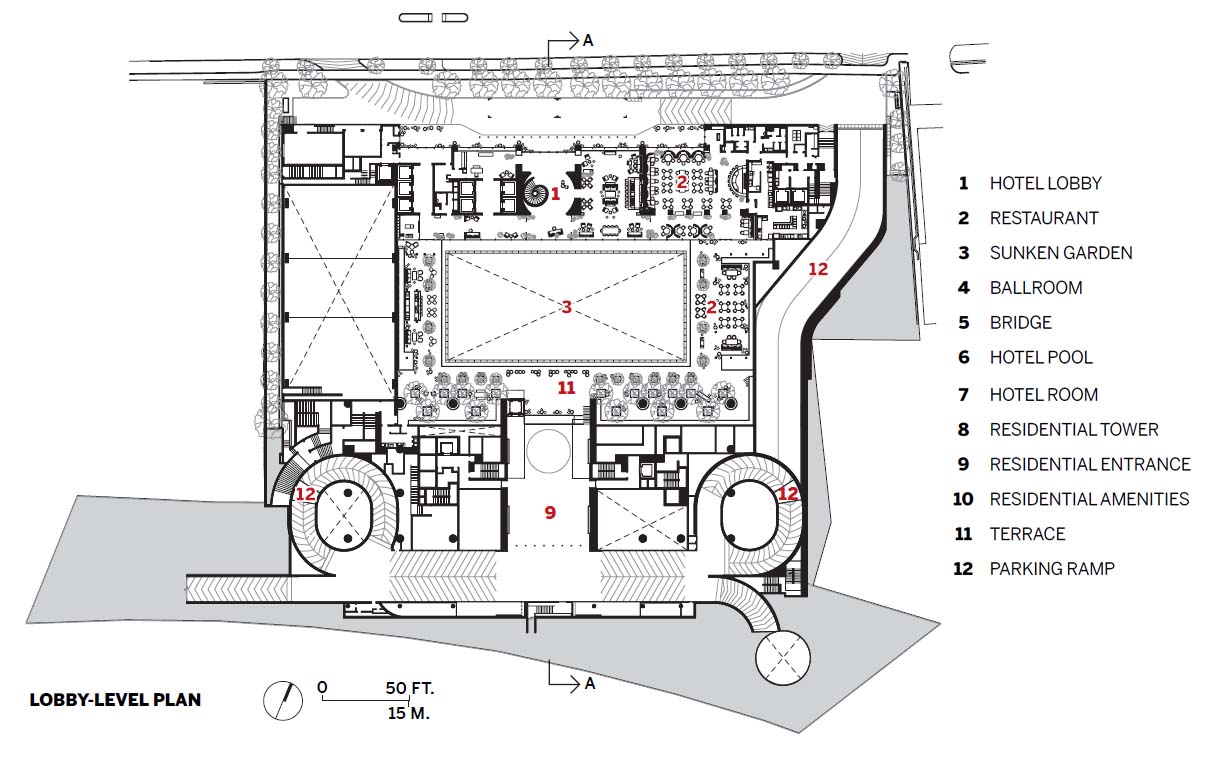
Click section to enlarge
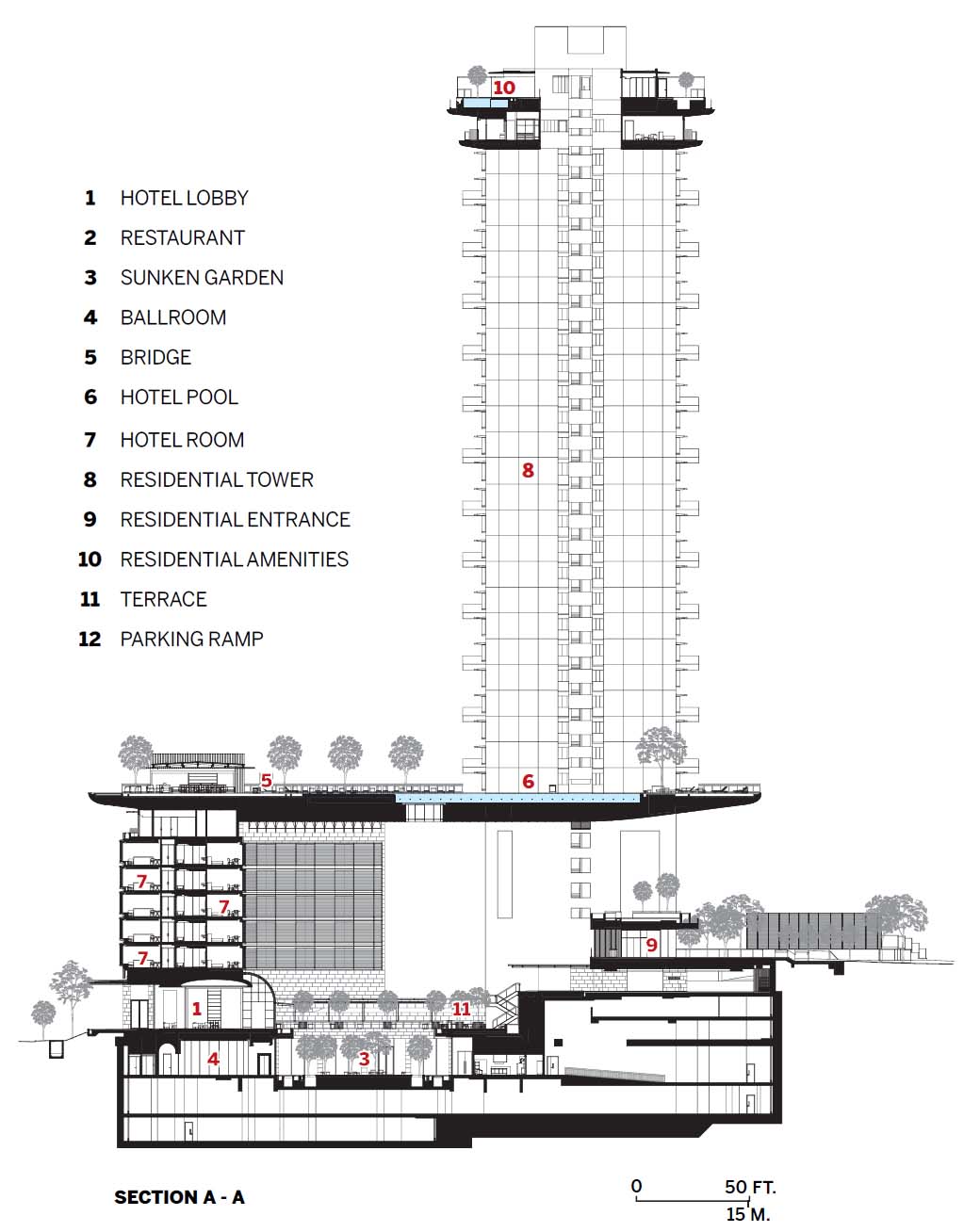
Credits
Architect:
Safdie Architects
Architect of Record:
DP Architects
Interior Designers:
Ian Schrager Company, CAP Atelier, Axis ID
Engineers:
Meinhardt (civil); Squire Mech (m/e)
Consultants:
CKP (hospitality); Sitetectonix, Madison Cox Associates, Garden 26 (landscape); Acviron (acoustics); IHD Design (IT); Clair Solutions (AV); ALT (facades)
General Contractor:
Kajima Overseas Asia
Client:
City Developments Limited
Size:
603,000 square feet
Cost:
$259.3 million (construction)
Completion Date:
November 2023
Sources
Cladding:
Deshin (metal); Earth Arts, Surface Stone, Choo Building Materials (stone)
Glazing:
AVA Global, Schueco
lighting:
Technolite Singapore, Pelucchi, Million Lighting





