Food, Wine & Hospitality 2024
Abruzzo Bodziak Architects Elevates a Connecticut Catering Facility
Norwalk, Connecticut

Architects & Firms
Catering is a hectic corner of the hospitality industry; freshly prepared foods and beverages, along with the requisite support staff and infrastructure, are seemingly ready at a moment’s notice to service weddings, funerals, or other such large gatherings. However, shepherding so many pieces into place requires a well-oiled machine, with humming kitchen and logistical operations, and bustling office space. In Norwalk, Connecticut, the Abruzzo Bodziak Architects–designed culinary center for food-service company OnTheMarc raises the bar for the typology by converting a formerly drab facility into a welcoming and, most important, efficient home base for the client.
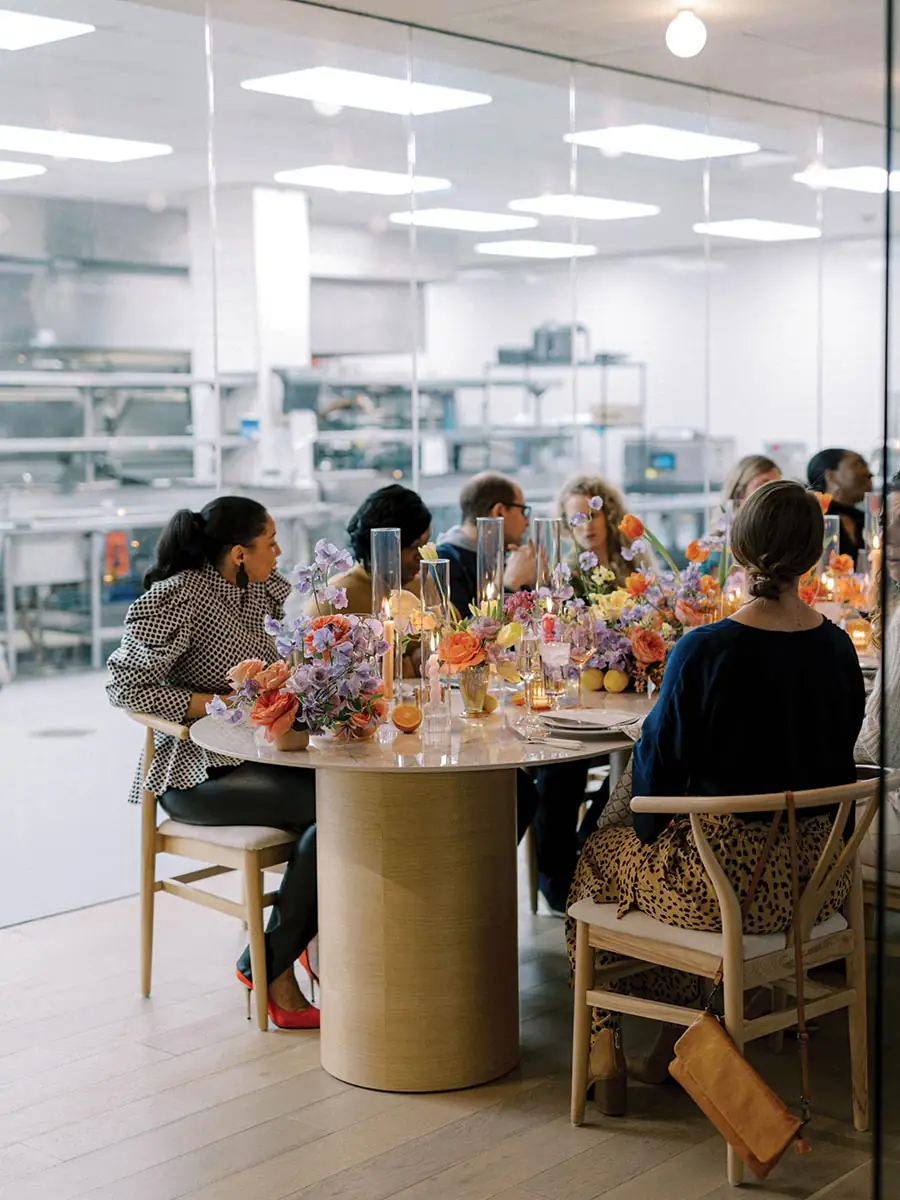
The Tasting Rooms are used for staff meetings, events, and tastings for clients (above and top of page). Photo © Megan Holloway, click to enlarge.
South Norwalk’s Baywater Business Park isn’t exactly a splashy locale, and that’s the point—it’s a utilitarian campus composed of one-story steel-frame warehouses and light-industrial buildings, just a few miles from Interstate 95. OnTheMarc took over the lease of one of these for the Tasting Rooms, in 2021, from the industrially scaled catering conglomerate Aramark; before that, the space was used by the hedge fund Bridgewater Associates to support the catering demands of its nearby corporate headquarters, and, even further back, it was a high-security pharmaceutical warehouse. Within, the 15,000-square-foot space was anything but inviting: 9-foot-tall gridded drop ceilings coupled with a warren of narrow hallways and offices, replete with vinyl flooring, made for an uninspiring front-of-house, and the kitchen, hemmed in by interior partitions, was starved of daylight.
For Abruzzo Bodziak Architects (ABA) and the client it was critical to open up the facility to boost both connectivity and daylight penetration throughout the office and kitchen. Those objectives necessitated gutting the approximately 3,200-square-foot office area and shifting the entrance from the northwest corner of the site toward the center of the west elevation, where the workplaces are now located. The kitchen, and its walk-in refrigerators and freezers, along with a warehouse and cold-food-preparation room, among other functions, are set to the north and east of the offices. A six-bay loading dock takes up much of the building’s south side.
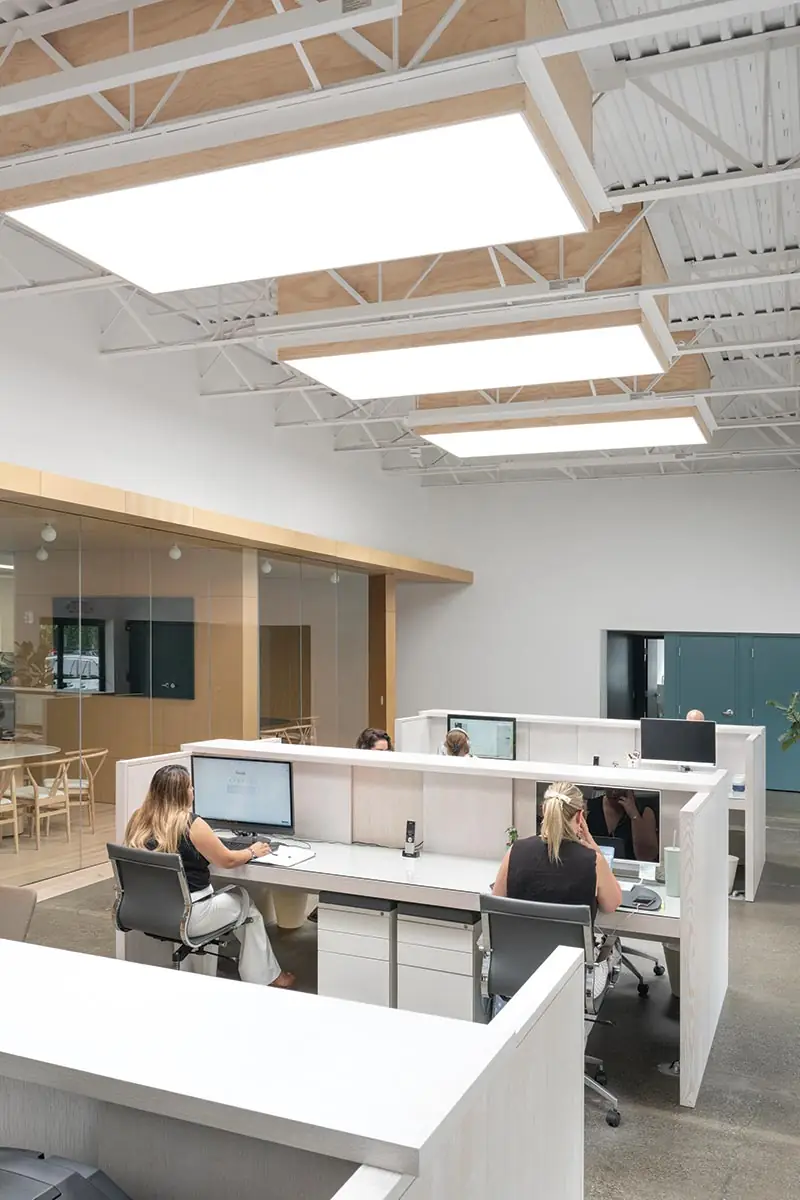
The skylights illuminate the shared office space. Photo © Michael Vahrenwald
To make the most of the 17 feet between floor slab and roof deck, ABA removed the dropped ceiling above the shared office space. That decision afforded the team an opportunity to carve out four approximately 5-by-10-foot skylights at the roof deck, in gaps between HVAC systems mounted on top of the building. The glazing is fitted with a white interlayer that not only obscures views of mechanical equipment from below but diffuses sunlight, creating a soft glow, the effect of which is magnified by 4-foot-deep white-painted plaster-and-wood frames that catch changing light conditions. Additional windows were punched through the exterior walls to further supplement illumination throughout the day.
The demolition of an interior partition separating the kitchen from the office area permitted the insertion of the project’s most conspicuous design element, a pair of “tasting rooms,” which inhabit the space like a building within a building. There, two 50-foot-long parallel glazed walls blur the boundary between OnTheMarc’s business operations and food preparation, offering daylight to the kitchen, while providing meeting spaces for the staff and prospective clients. Their detailing is relatively simple; oak clads floors, walls, and ceilings, and porcelain resembling marble is used for table- and countertops. “What is interesting about this project is that, typically, the work in the kitchen is often unseen, or hidden from the restaurant or client,” says ABA partner Emily Abruzzo. “Here, that work is celebrated.” At either end, the interior walls of the volume curve, providing, on the south, an additional access point to the kitchen, and, to the north, a nook for phone calls.
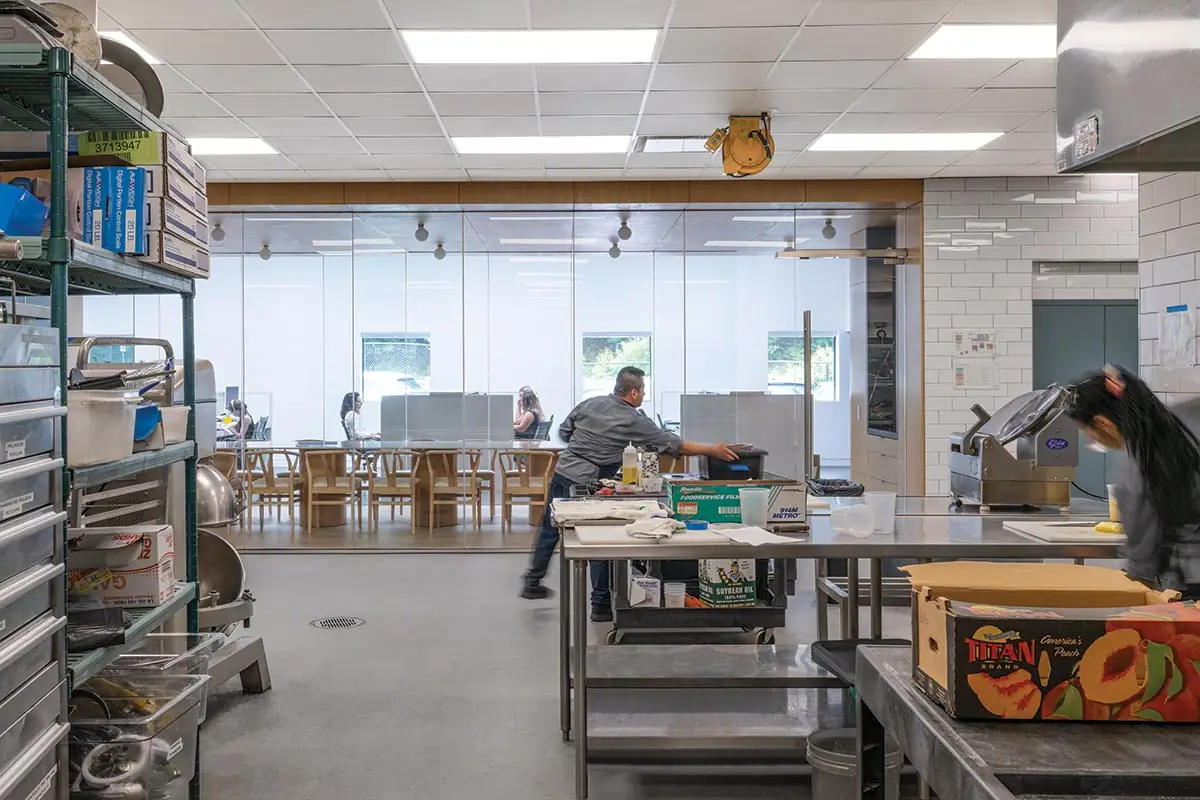
1
The glazed partitions blur the boundary between business and kitchen operations (1 & 2). Photos © Michael Vahrenwald
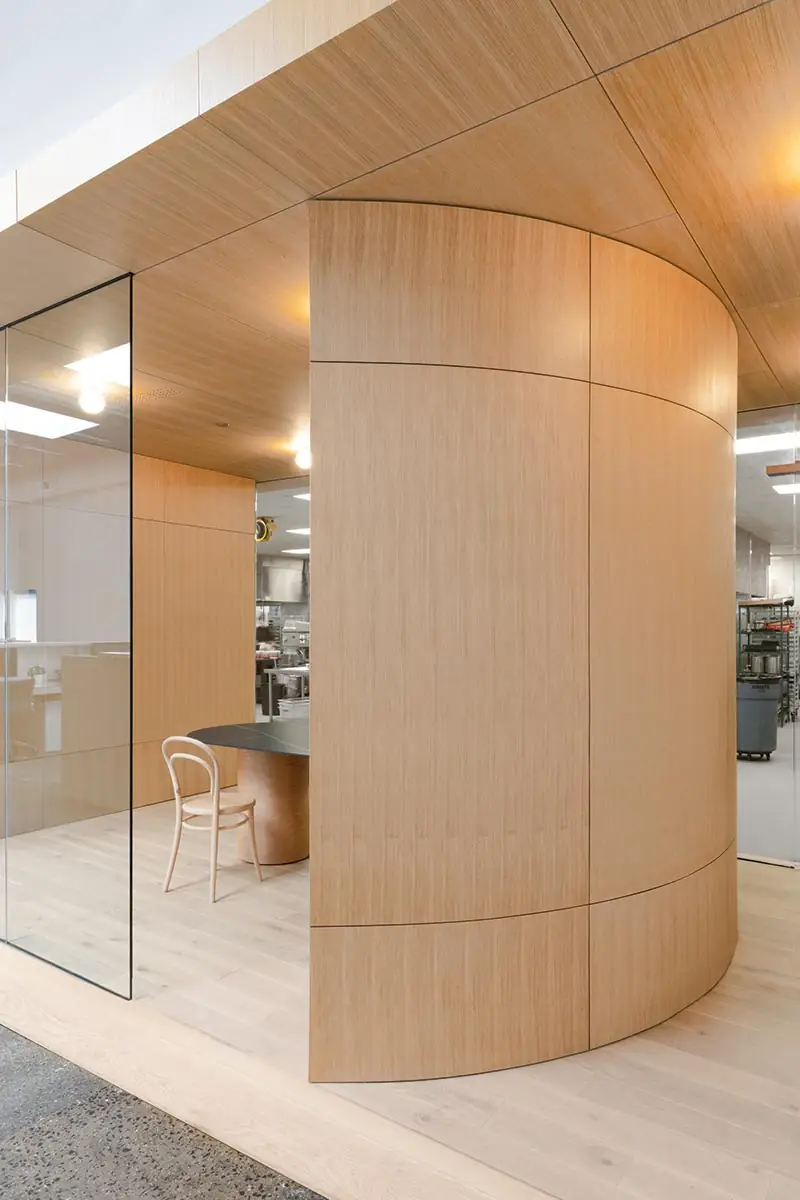
2
ABA’s treatments for the office spaces are simple and unpretentious. Polished concrete underfoot bears the faint outlines of the former vinyl flooring; a straightforward color palette of white and dark turquoise paint covers the walls; and white-oak desks stand directly under the skylights above. The existing kitchen was largely untouched by the renovation, except for the introduction of white wall tiling and several overhead lights. The Baywater Business Park is also located in a FEMA-designated 100-year-flood zone (an area with a 1 percent chance of flooding in any given year). In fact, the interior was under 30 inches of water from a heavy rainstorm when the project kicked off. The design team contended with this threat by placing flood gates at the building’s exterior entrances, while the bare concrete floors allow for easy cleanup. To keep operations running during precipitous rainfall, the concrete curbs of the loading dock at the south end were raised to 3 feet, above the threshold of the floodplain, and that increase in height is accommodated by a newly installed ramp to transport goods to and from the building’s interior.
The amalgam of these design strategies is a more hospitable and resilient facility that blends the spheres of the office and kitchen staff into a single entity. It has also proved popular with clients; the demand to book the tasting rooms for catered events is overwhelming. It just goes to show that, if you build it—and provide hors d’oeuvres—they will come.
Click drawings to enlarge
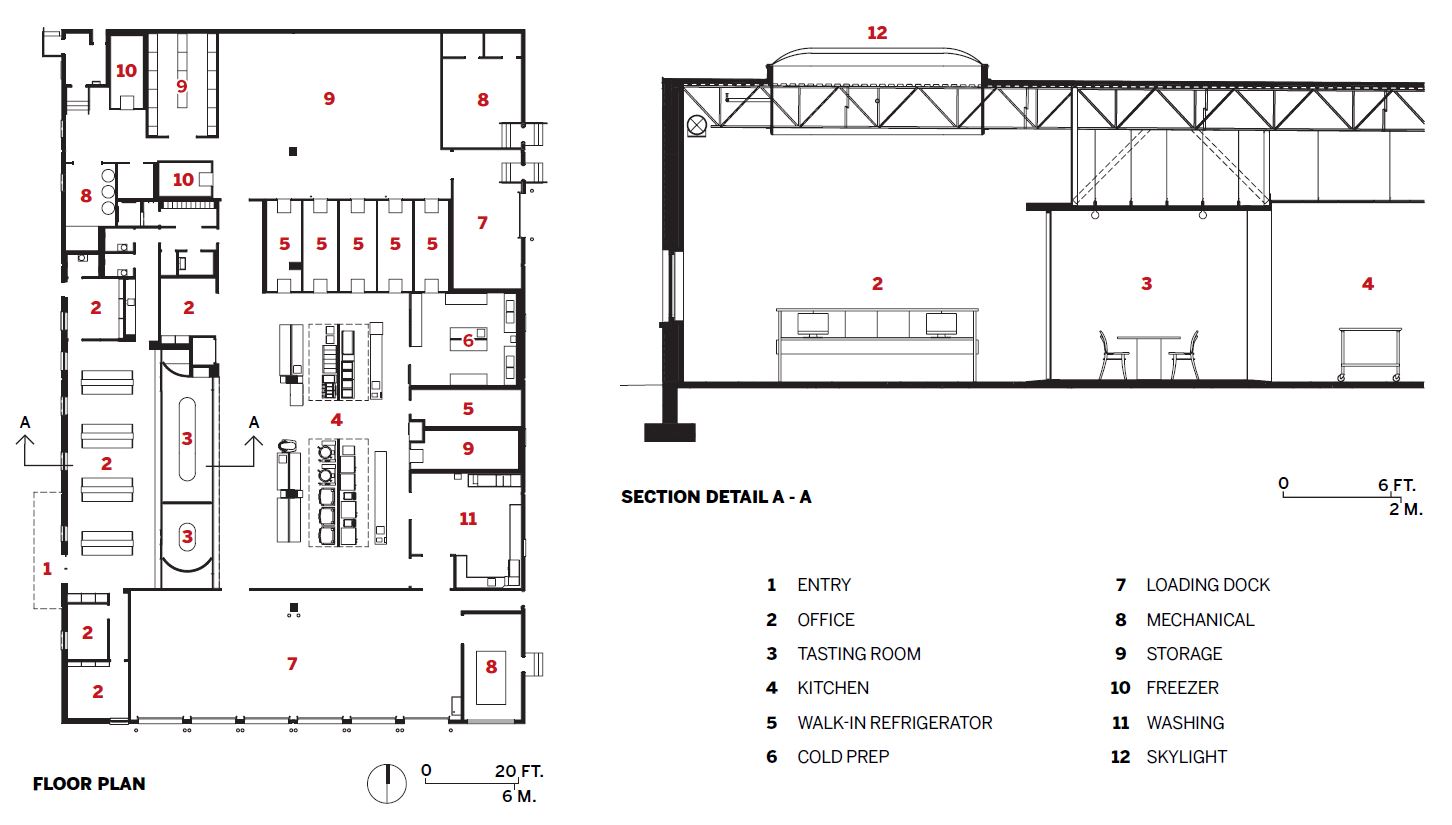
Click detail to enlarge
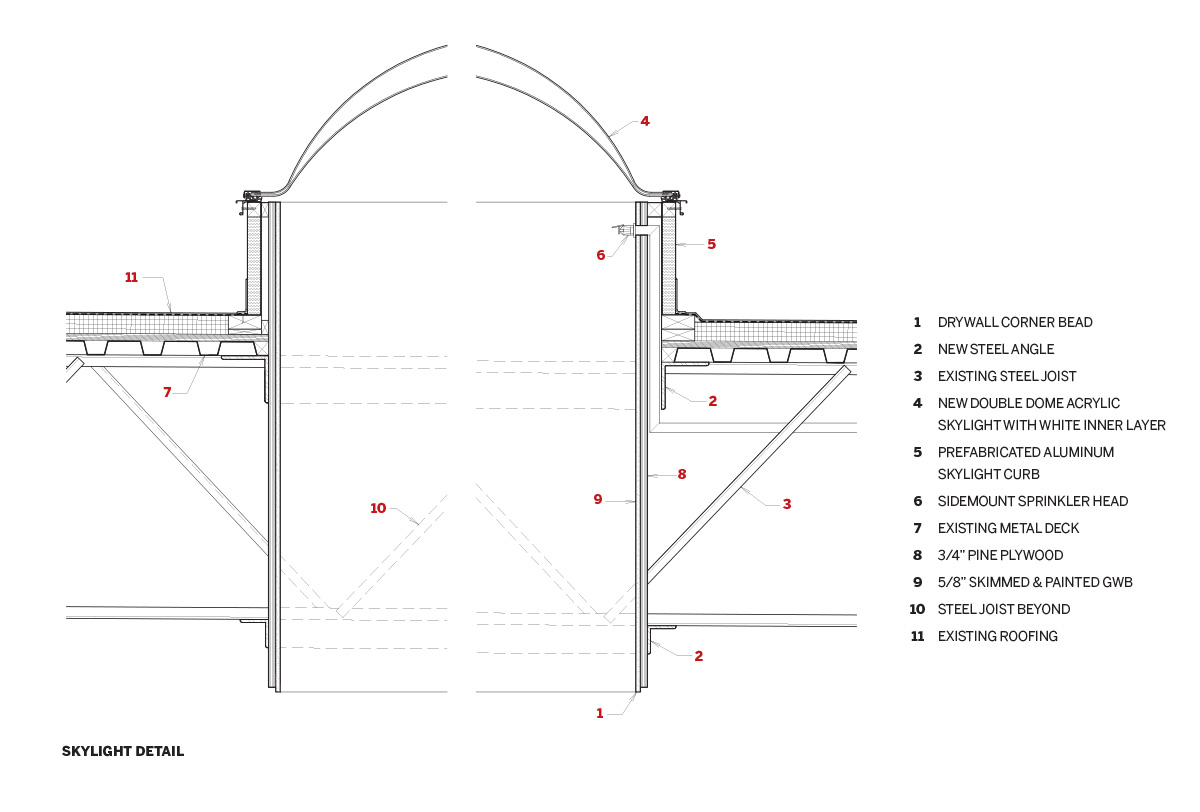
Credits
Architect:
Abruzzo Bodziak Architects — Emily Abruzzo, Gerald Bodziak, principals
Engineer:
Silman Structural Solutions
General Contractor:
Gabriele Builders
Client:
OnTheMarc Events
Size:
15,000 square feet
Completion Date:
January 2024
Sources
Glazing:
Binks Glass; Wasco Commercial (skylights)
Hardware:
CR Laurence (glass accessories)
Interior Finishes:
Benjamin Moore, Farrow & Ball (paints and stains); AKDO (porcelain stone slabs); Daltile (floor and wall tile)
Furnishings:
Ton (chairs); AYTM (bathroom mirrors)
Lighting:
Jesco Lighting Group (suspended linear fixtures); Stuff by Andrew Neyer (sconces and pendants); Nuovo Lighting (ceiling-mounted light sockets)
Plumbing:
Duravit (bathroom sinks); Grohe (bathroom faucets); Elkay (kitchenette sink)





