Food, Wine & Hospitality 2024
A Belgian Casino and Hotel Complex by ZJA Integrates Architecture with Infrastructure
Middelkerke, Belgium

Architects & Firms
In the Belgian seaside town of Middelkerke, a new building, Silt, is referred to as “the casino,” largely because it replaces a 1950s Normandy farmhouse-style gambling hall, demolished in 2018. However, the project, designed by Amsterdam-based architects ZJA, is a hugely expanded structure that now defines the promenade along the water, containing not just a casino but a 76-room hotel and an 1,100-square-foot event space. It is also a sophisticated piece of flood defense and urban infrastructure. With all of these taken together, Silt provides an example of how Dutch architects (albeit a firm working in neighboring Belgium), conceive architecture and infrastructure as one. The project not only revitalizes the tourist offerings of Middelkerke but beefs up the storm resilience along the short Belgian coast.
The client—the municipality—wanted a building that would continue the Flemish government’s program for flood protection around Middelkerke begun in 2018. For the town itself, the government-funded defenses consist of wave-damping extensions to the seawall, legible as slopes at the top of the beach, with additional baffling that diminishes the power of waves. Outside the town, the program is achieved with natural landscaping, new dunes kept sturdy and structured with native marram grass. When the local authority decided to replace the demolished casino, it wanted the project to continue this region-wide strategy. ZJA and team offered a proposal that suited the tourism offering, but also this new landscape condition.
To achieve both goals, the new structure needed to be part of the landscape on a literal as well as symbolic level. Deploying construction techniques often used in the Netherlands, the team created a temporary cofferdam—an enclosure built within water or sodden ground that can then be drained—with 32,290 square feet of sheet piling. Within this, over 1,000 vertical piles were added, along with retaining walls and floors, using three techniques: concrete slurry mixed with excavated soil; secant pile walls; and steel plates vibrated into the ground. This system allowed for two floors of column-free basement parking that can also act as a cistern in the unlikely event that water tops the seawall. Above the basement walls, a post-tensioned concrete slab acts as a plinth for the structures overhead.
Here ZJA has produced a landscape in which the wood-lattice-clad hotel is legible as a singular architectural moment, though, in actual fact, the scheme encompasses engineering, landscape, and urban design. Subterranean parking, with entrance and exit ramps at the very edges of the 1,300-foot-wide site, is integrated into the town’s street plan, allowing the adjacent square, Epernayplein, to be transformed from a parking lot into a public plaza with embedded fountains, offering a new civic heart to the town.
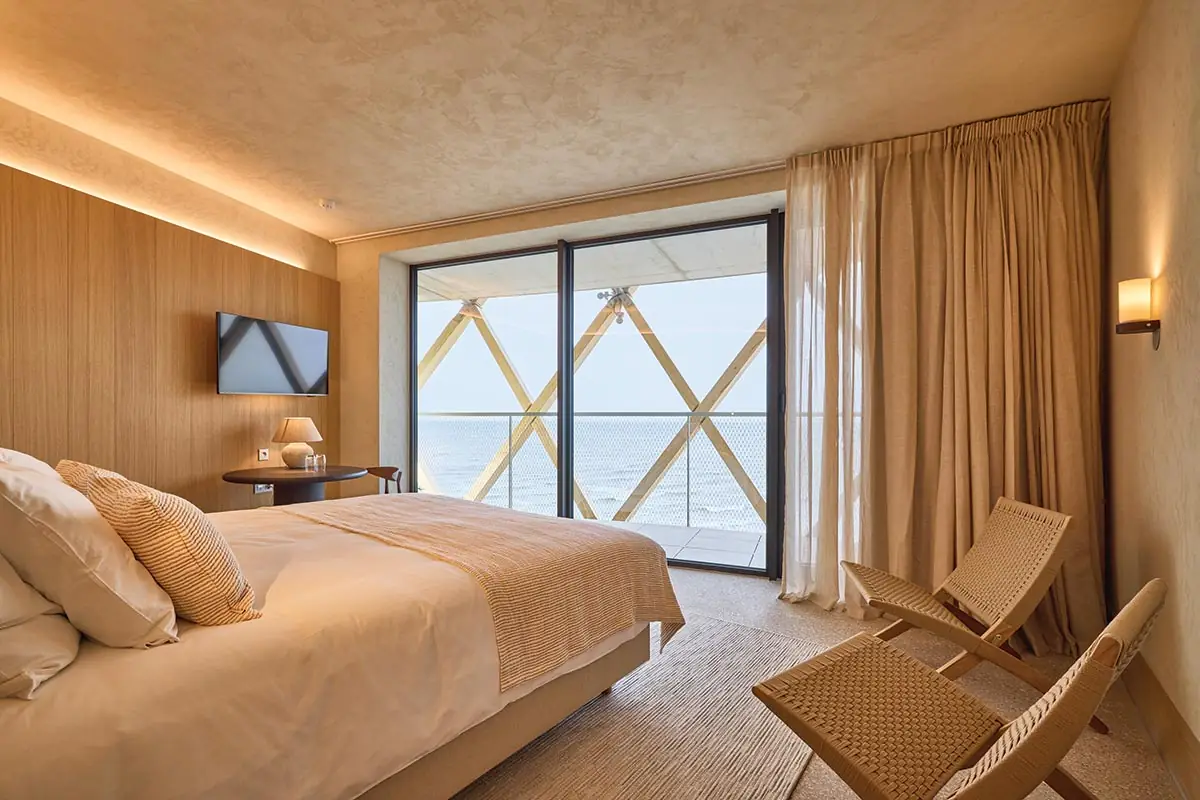
The wood lattice is visible from the hotel rooms. Photo © Flits & Flash, click to enlarge.
As one approaches Silt on foot through this square, the entrance is discernible ahead beneath a bridgelike span. One crosses this threshold and arrives at the foot of the hotel tower, with the event space to the west and the casino to the east. Above the event hall, steel trusses support the prestressed concrete elements onto which the landscaping was added. To the east, a staircase straddles the concrete roof structure, offering a shortcut from the town to the beach, over the building.
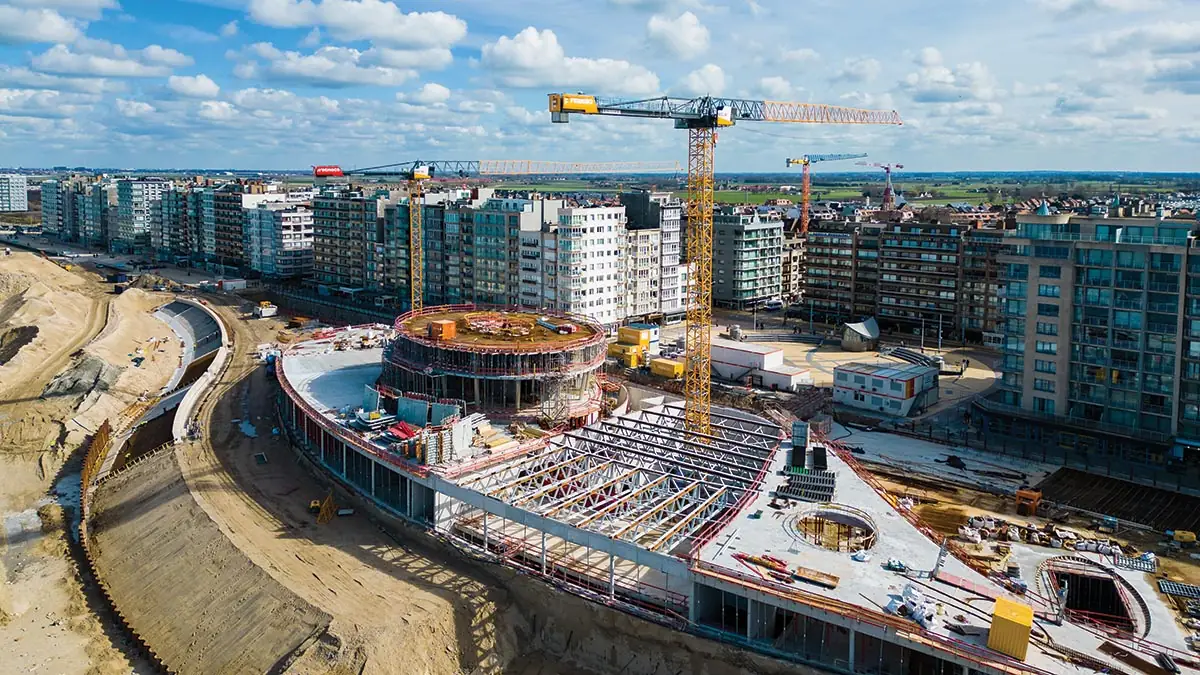
Steel trusses support the roof over the event space. Photo © Stefan Steenkiste
From the promenade, Silt softens the harsh relationship between the glass-fronted hotel buildings (unfortunately, little of the town’s Belle Époque architecture remains) and the seawall and then the beach and the water beyond. The building offers three routes to those walking the promenade—through the extended square on the town side, around the base on the seaward side, or over the covered building. The latter two routes are connected by a pair of staircases on either side of the hotel that make a saddle over the structure, providing a similar experience to clambering over dunes. Integrated benches along the sea-facing pathways provide extra public space, with a direct view over the beach.
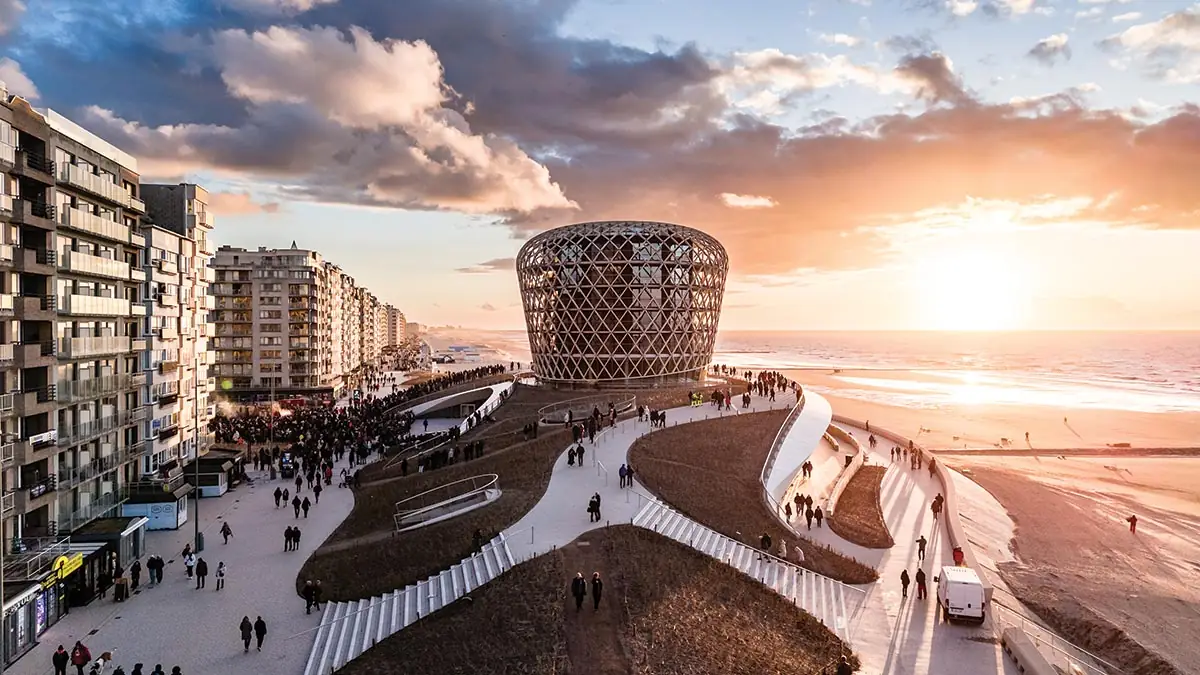
Staircases offer an experience similar to clambering over dunes. Photo © Stefan Steenkiste
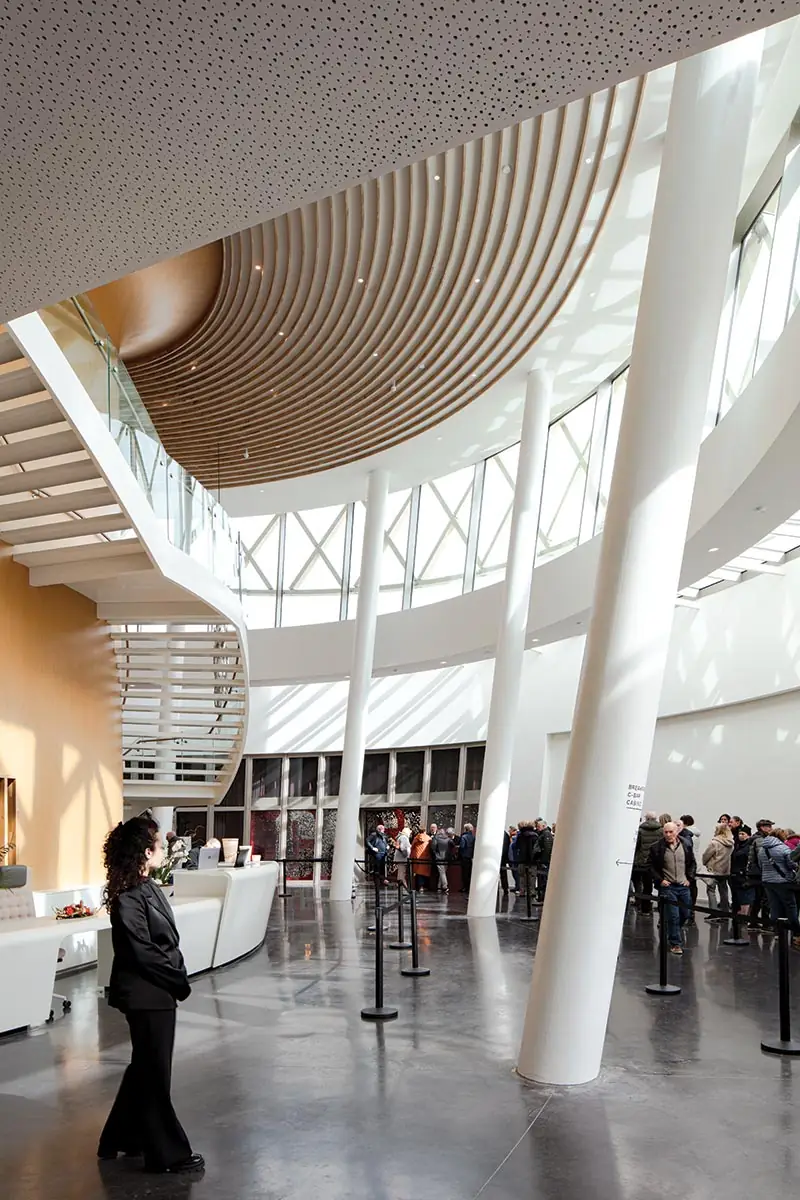
A central circulation space surrounds the tower’s core. Photo © Sebastian van Damme
Sadly, the planting treatment by landscape architects DELVA is not equal to ZJA’s rare combination of structural daring and well-executed details; the beds are simply local marram grass, copying the new dunes but here not performing any stabilizing function. The desultory paths are sand-colored concrete. Still there is much richness elsewhere. The hotel is legible as a graceful pavilion in a landscape rather than a component of a larger complex. The structure itself, 103 feet tall, is a simple one: a central concrete core, flat floor slabs in post-tensioned concrete, and perimeter columns. Although at first glance it looks circular, it is in fact oval in plan; a circle was deemed to be overly formal.
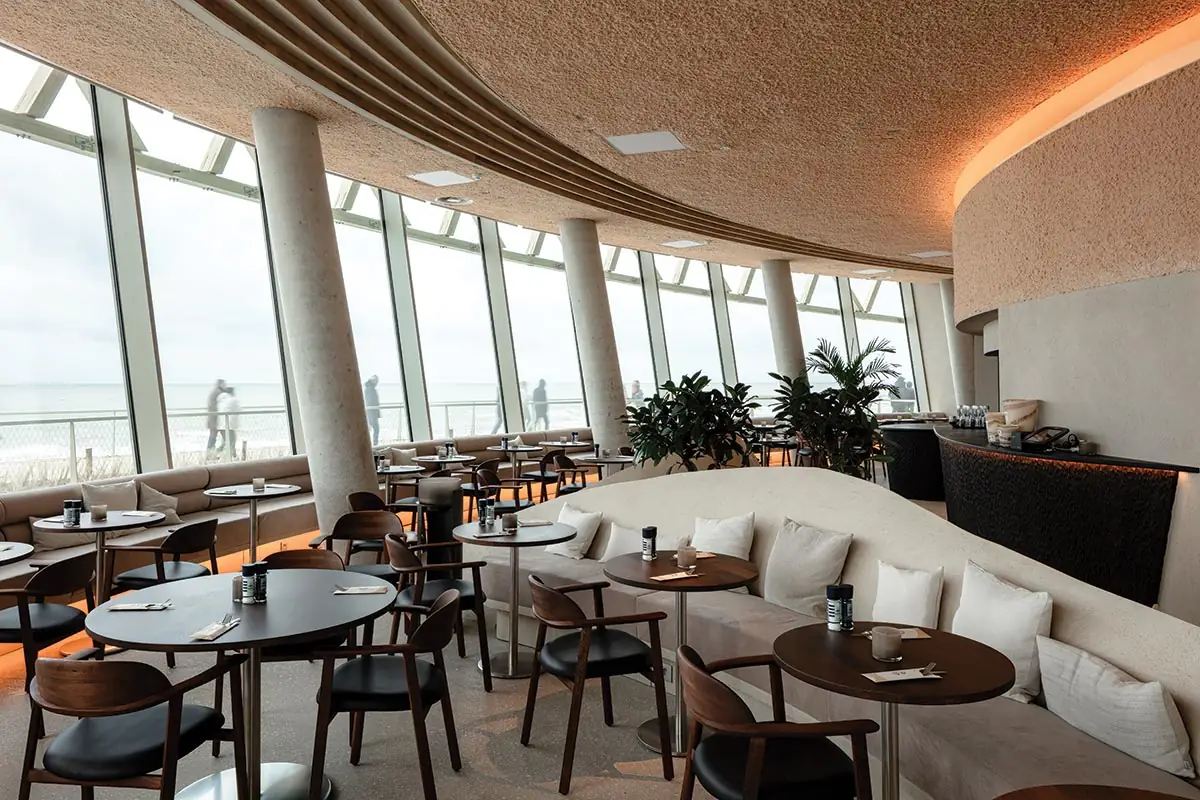
A restaurant overlooks the sea. Photo © Sebastian van Damme
The consequence of this choice, however, was that the timber members that form the external screen were all irregular, requiring that it be carefully designed in a parametric 3D model in Rhino and that the 1,314 pieces of rot-resistant acetylated wood be cut to bespoke lengths. Several months after completion, the wood, originally light brown, is already turning the intended textured gray color, offering an earthier, more natural tone, suited to the colors of the coastal environment.
Silt has brought the beach to meet the town, thus transforming the previously abrupt transition between Middelkerke and the sea. ZJA’s background in infrastructure projects, such as the firm’s striking rail station in The Hague, completed in 2016, has been put to good use with Silt, in terms of its technical achievement but also in a poetic sense. Due to their close relationship with water, Dutch architects are attuned to the need for flood-control measures, but also to the potential for such defenses to serve a larger social good, providing community facilities while creating economic opportunity. With new attention to how buildings perform in relation to changing natural conditions, a strategy that asks a building to do more is commendable. ZJA’s intriguing, attractive landscape, a highlight of the 40-mile Belgian coastline, is an exemplar of this approach.
Click plan to enlarge
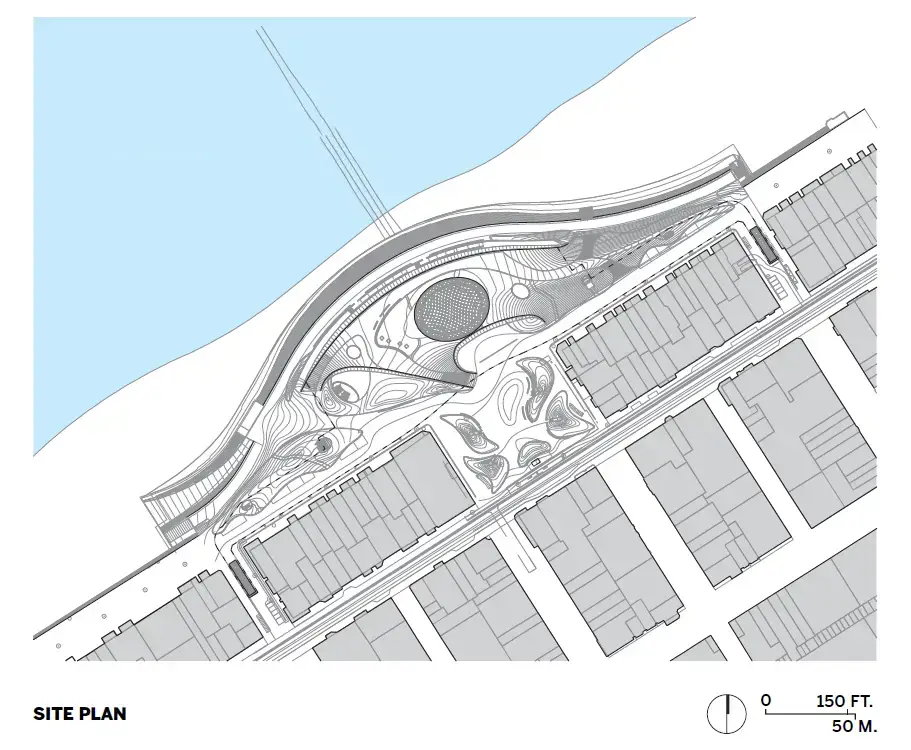
Click plans to enlarge
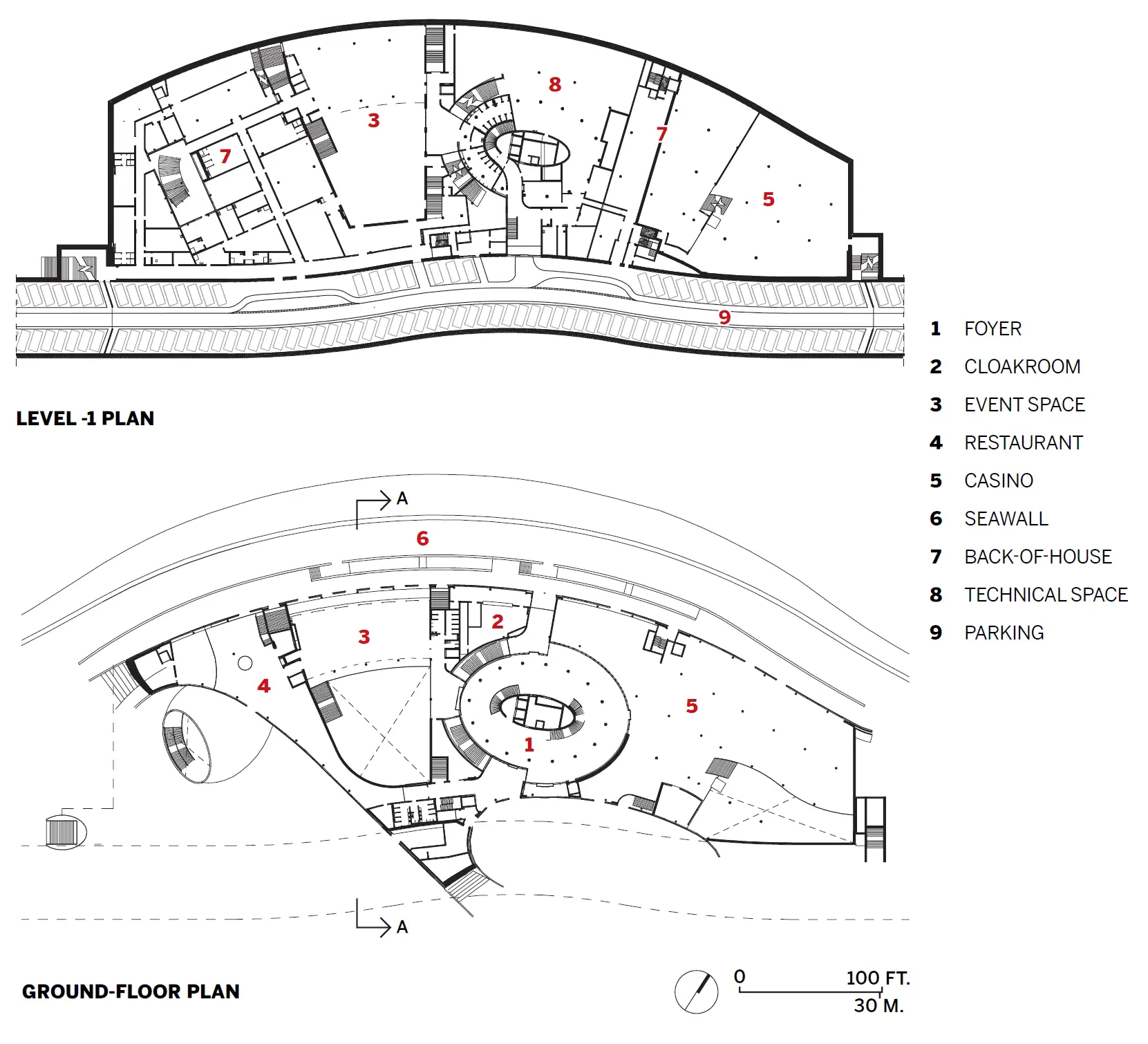
Click section to enlarge
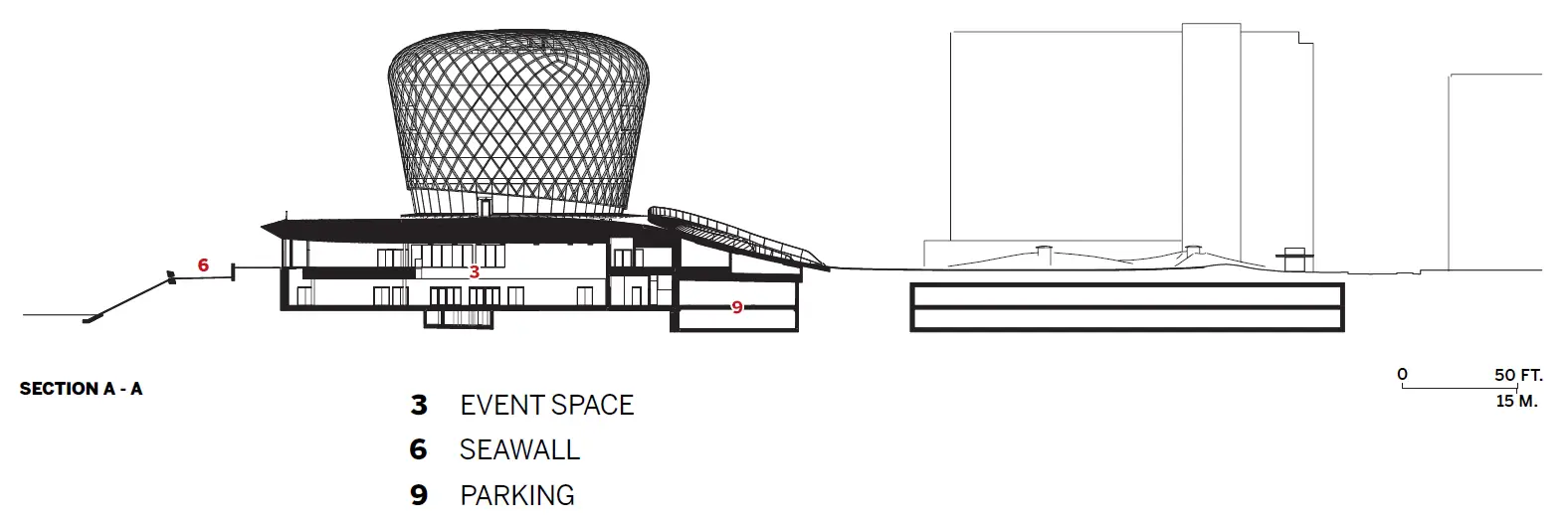
Credits
Architect:
ZJA
Architect of Record:
Bureau Bouwtechniek
Associate Architects:
DELVA Landscape Architecture and Urbanism, OZ
Consultants:
COBE (structure); Witteveen-Bos (seawall engineering); VK Engineering (acoustics); Plantec (landscape); Beersnielsen (lighting); Actiflow (wind); Mint (mobility); Sertius (environmental)
General Contractor:
TM Furnibo-Democo
Client:
Municipality of Middelkerke
Size:
318,000 square feet
Cost:
$42 million (construction)
Completion Date:
March 2024
Sources
Canopy Cladding:
Dekton
Timber Lattice:
HESS Timber
Curtain Wall and Skylights:
Allaert Aluminium
Interior Glazing:
Eribel
Balustrades:
Smeets
Wood Lamella Ceiling:
Derako
Moveable Partitions:
Breedveld
Foyer Stairs:
EeStairs




