Location: Meliquina, Argentina
Project size:1,500 square feet
Program: Meliquina is a glacial lake situated in a vast valley perpendicular to the Andes mountain range, surrounded by Patagonian Andean forests primarily composed of lenga and coihue trees. This location, in the Lacar Department of Neuquén Province in Argentina, was chosen as the site of a vacation house for a couple and their son.
Design Solution: The position of the residence on the mountainside overlooking Lake Meliquina accommodates both winter and summer conditions, allowing year-round enjoyment of diverse climates and landscapes. Although the house is enveloped by native vegetation, the sloping plot offers panoramic views of the lake and mountains. The 1,100-square-foot main floor includes living spaces and a primary bedroom, and the steep roof pitch is used to create an upper level with two small bedrooms and a bathroom. The layout is organized to capture the best views from the main living spaces, achieved through a 41-degree rotation of two volumes that forms an interior triangular courtyard, seamlessly connecting the night and day zones. Given the absence of services on site, the design integrates ecological strategies for self-sufficiency. Water is harvested from rainfall and stored in tanks; solar panels and batteries generate electrical power; heating is provided by a combination of wood stoves and radiant water systems, ensuring minimal environmental impact.
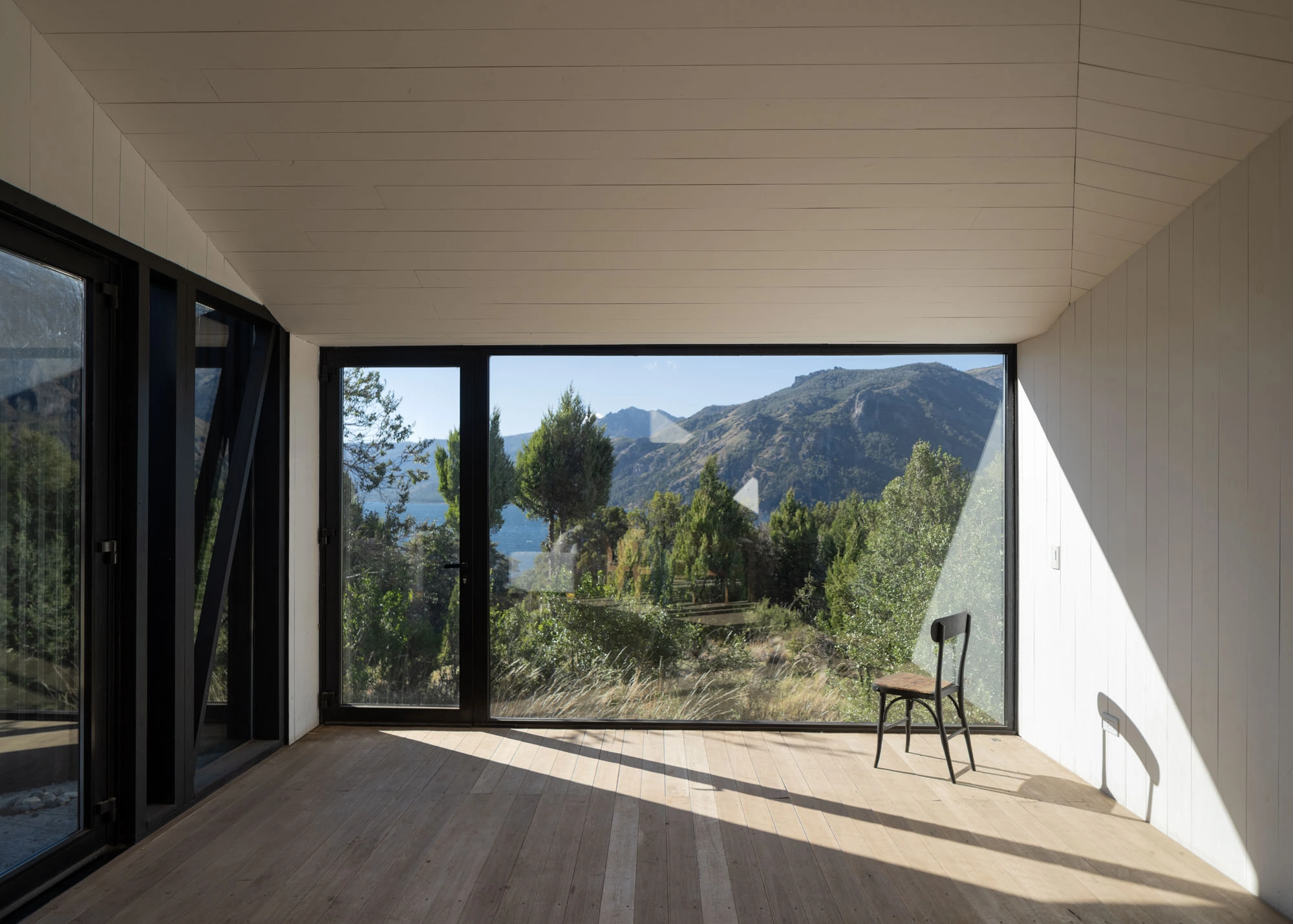
Photo © Javier Agustin Rojas
Structure and Materials: The structure, compliant with seismic regulations, features a reinforced concrete slab foundation supporting a lightweight pine frame. The framework includes 2-by-4 studs and plates, with 3-by-6 rafters, clad in 18-millimeter OSB panels. The exterior is sheathed in 5-millimeter pre-painted black corrugated steel sheets with a zincalum base. Interior finishes include eucalyptus planks with open joints for the flooring, and the same material, painted white, for the vertical surfaces.
Additional Information
Completion date: December 2022
Site size: 0.37 acres
Total construction cost: $80,000
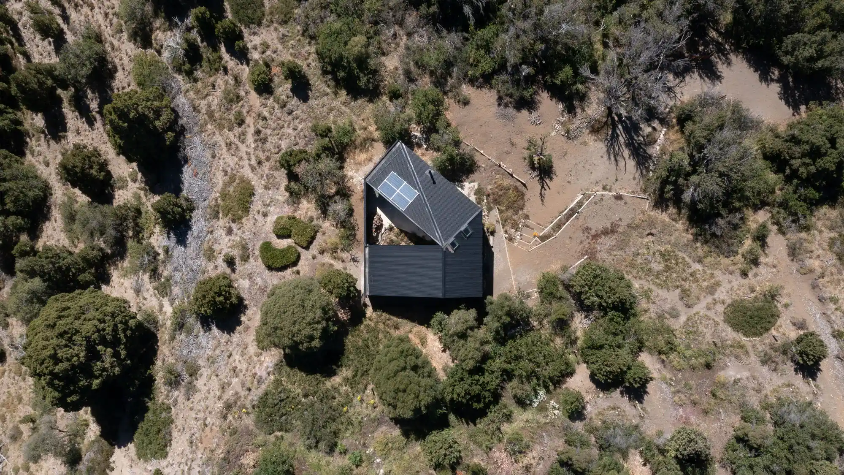
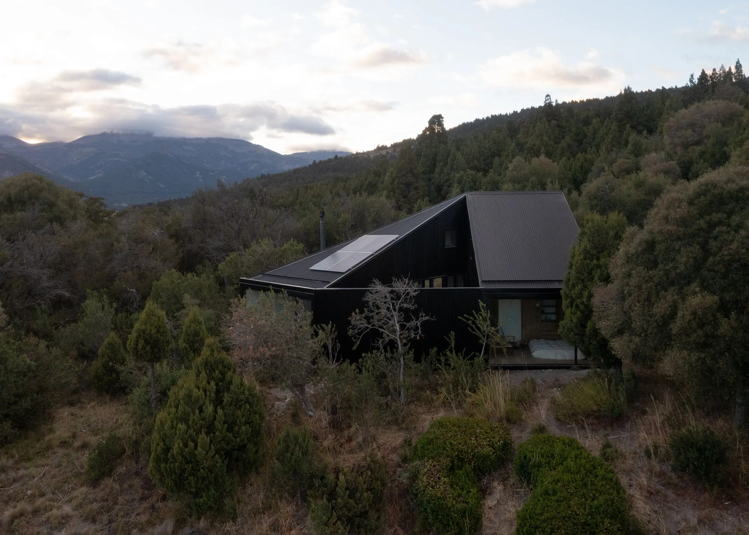
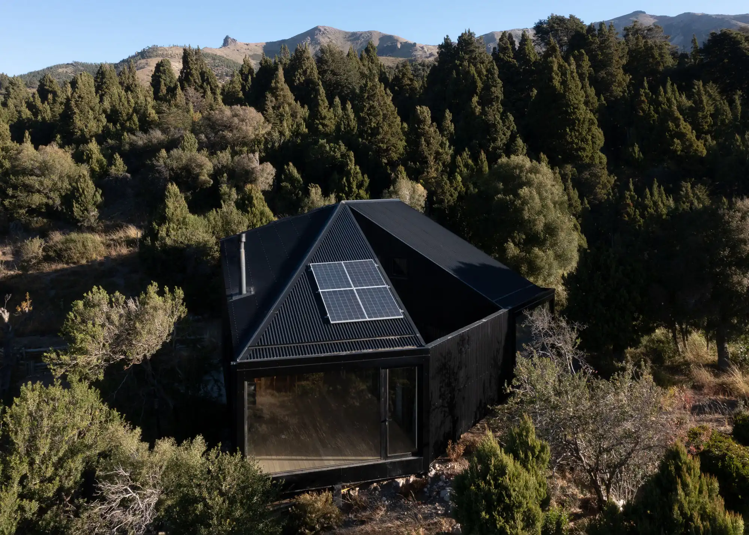
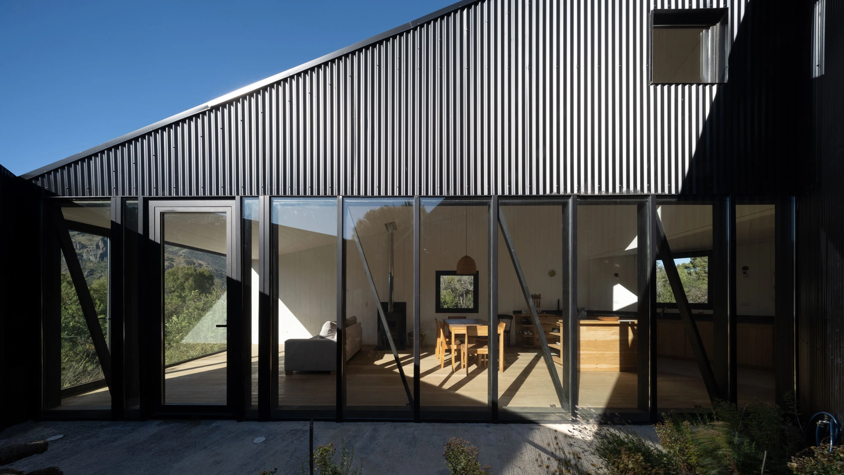
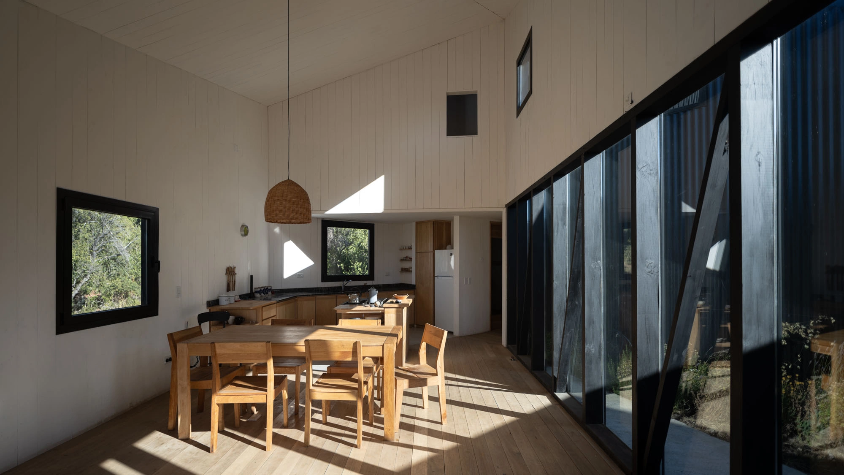
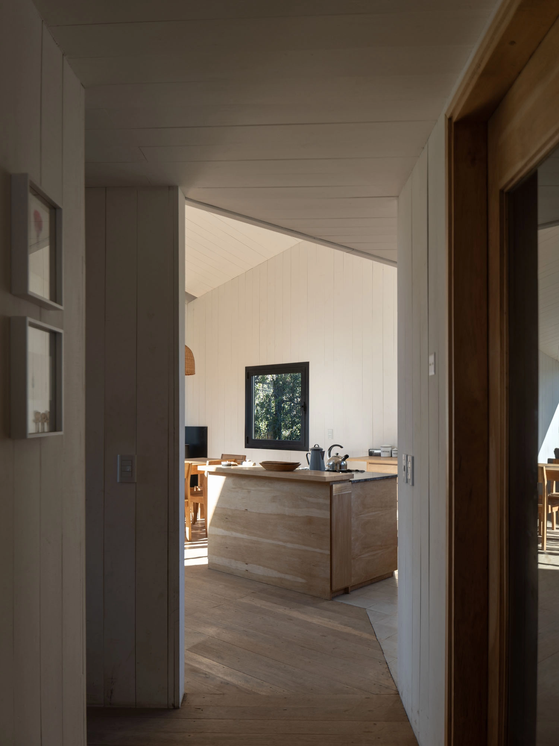
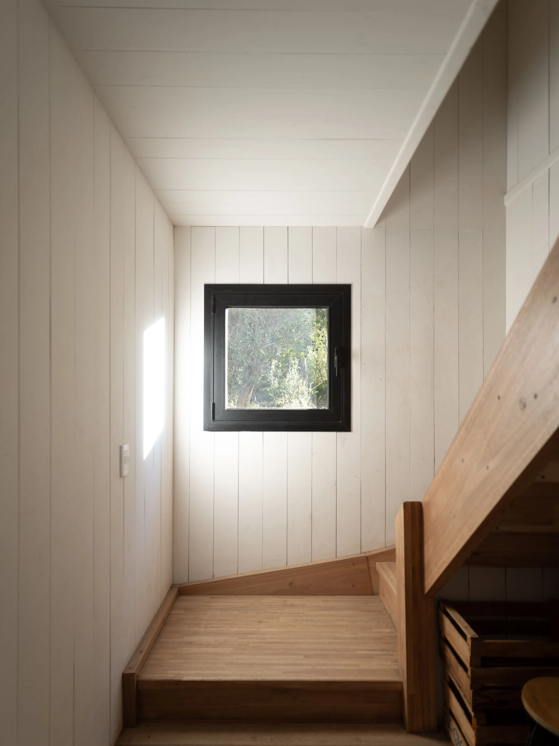
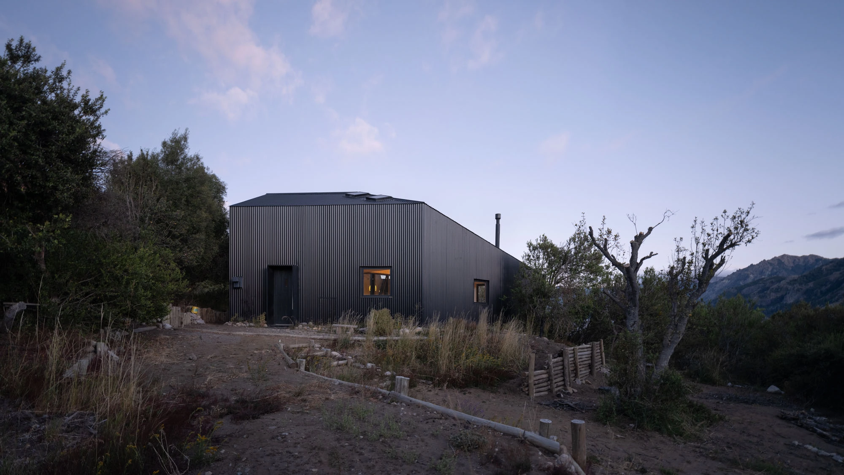
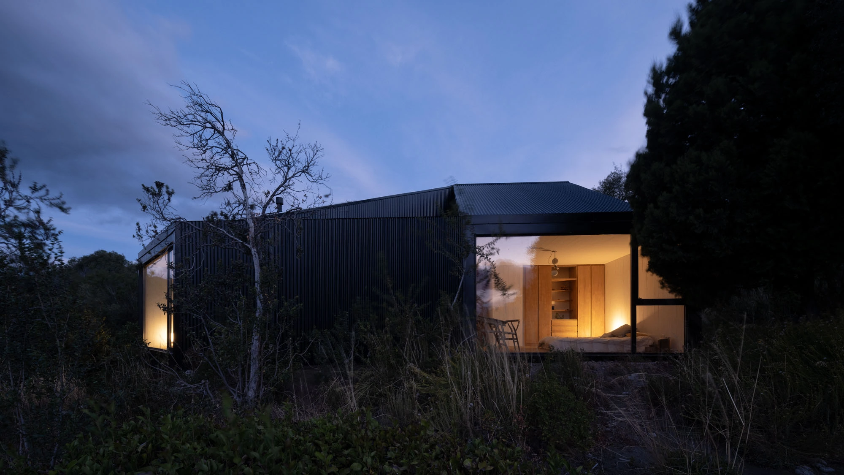
Photos © Javier Agustin Rojas
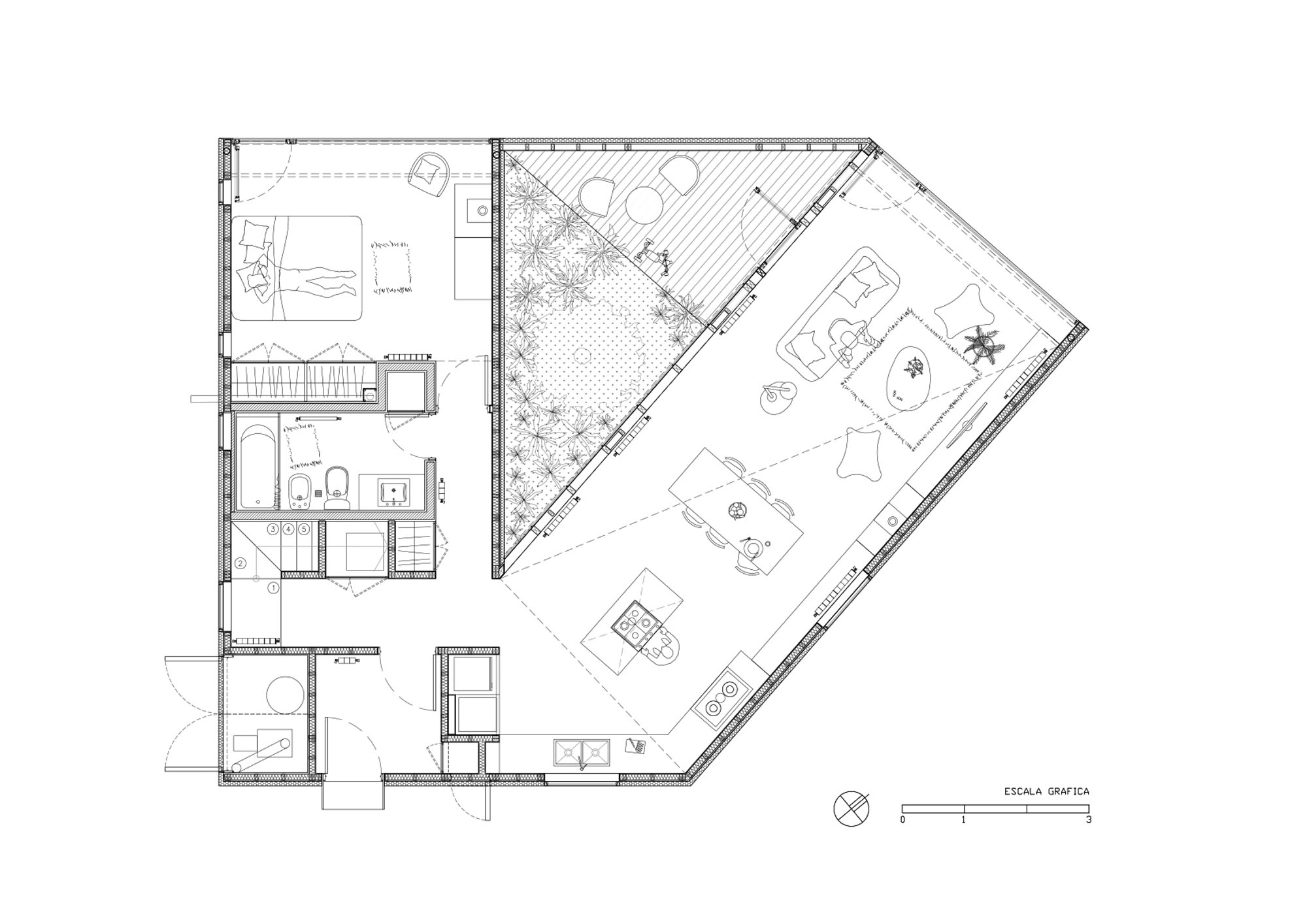
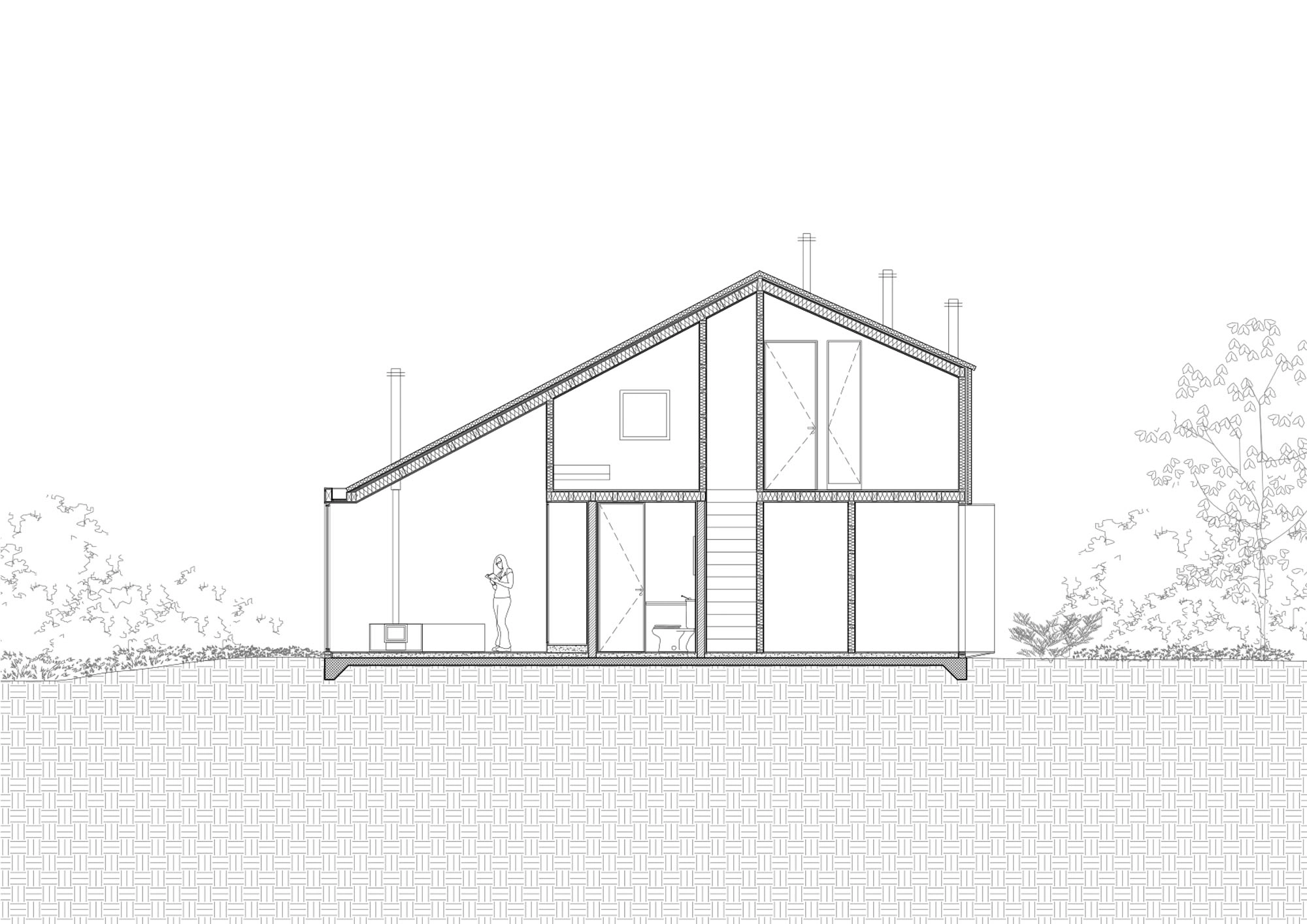
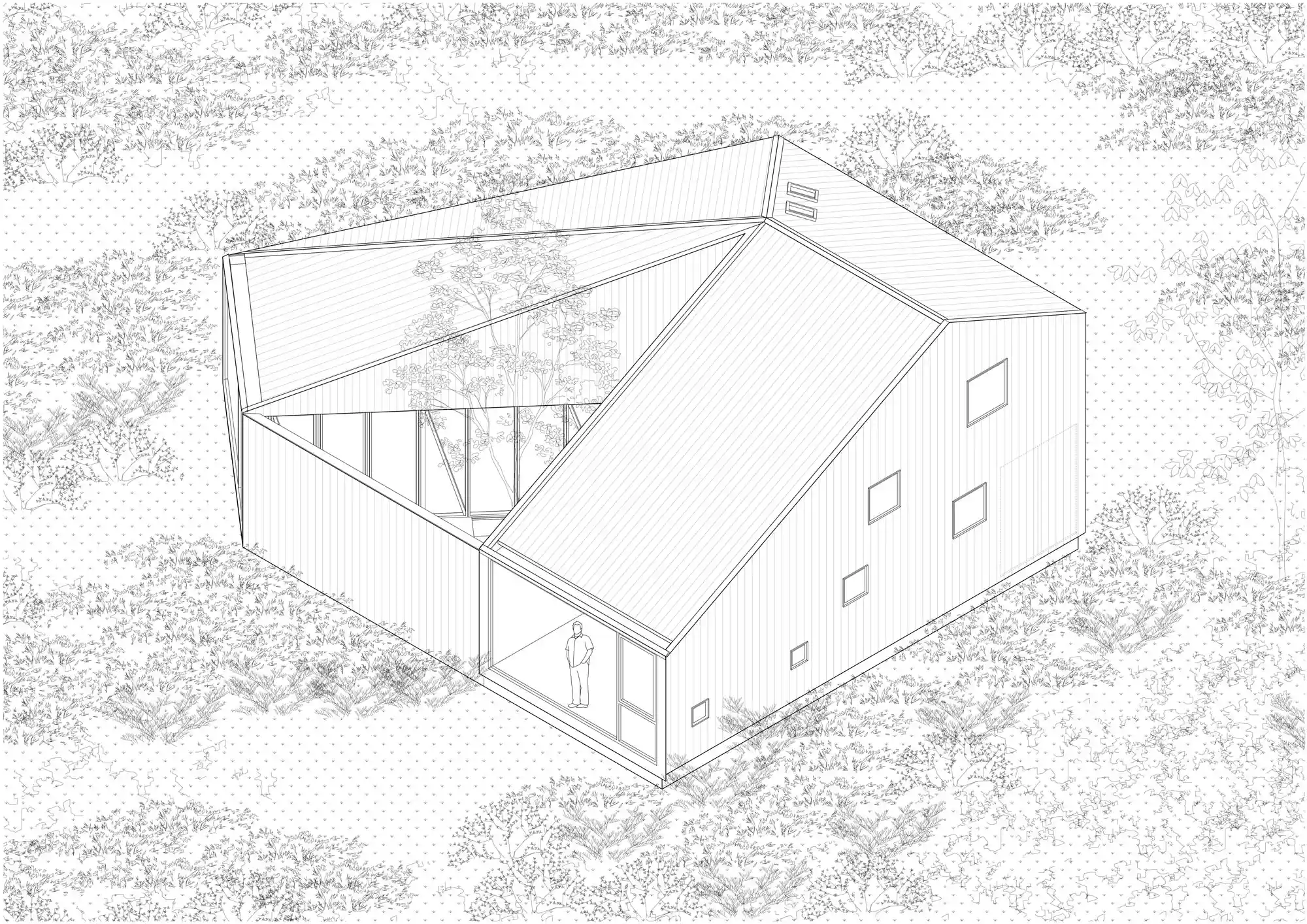
Images courtesy Moarqs; click to enlarge
Credits
Architect
Moarqs Architects
Reconquista 1035, 5th floor
Buenos Aires Autonomy City, Argentina
(+54) 911 5 3666 9337
info@moarqs.com
www.moarqs.com
Project Team
Ignacio Montaldo, architect, design lead, and project executive; Isabel Schmid, Christian Dragan, Nicolás Podestá; Tulio Rossini, construction management
Engineers
Structural: Flavio Leandro Caldas
Photographer
Javier Agustin Rojas





