In May, the Meise Botanic Garden in Belgium unveiled the Green Ark project, a comprehensive renovation and expansion comprising 82,000 square feet of new and improved greenhouse facilities. Anchoring the new complex is a striking hyperboloid visitor’s pavilion, designed by Belgian firm NU architectuuratelier, which showcases the material potential of timber and leverages the latest sustainable technology. The complex structure was inspired by Felix Candela’s Cosmic Rays Pavilion (1951) in Mexico City, and constructed using Kebony Clear wood, a sustainable alternative to tropical hardwood.
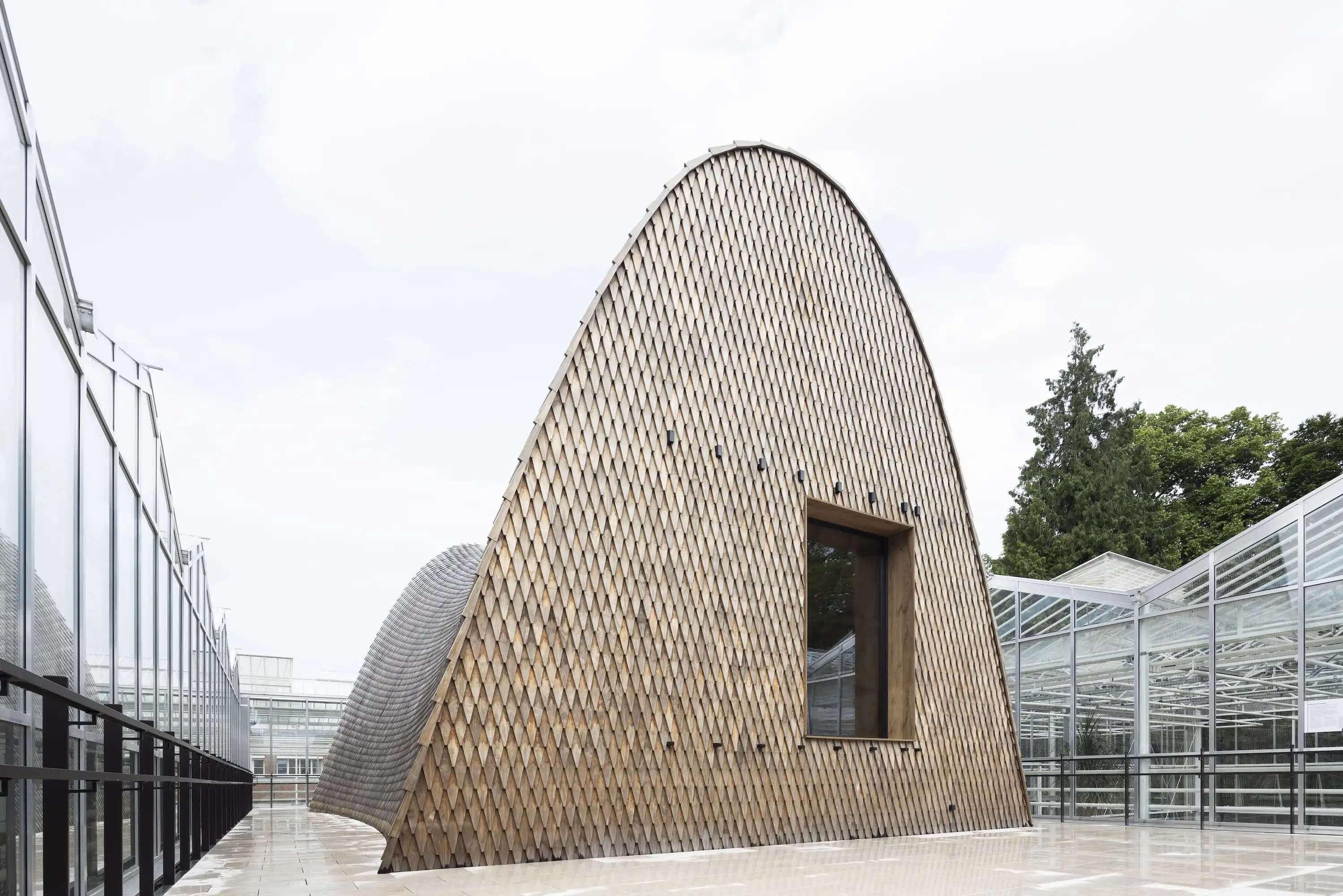
The 25,000-square-foot building serves as education hub and public welcoming center. Photo © NU architectuuratelier
Meise Botanic Garden, established in 1797 in Brussels, is one of the world’s largest conservatories of endangered plant species. In 1938, it relocated to its current 227-acre home on the stately grounds of Bouchout Castle in Meise, a Flemish municipality just north of the Brussels-Capital Region. Prior to the Green Ark initiative, the garden’s leaky and outdated facilities were sorely in need of an update. Many of its greenhouses, largely built in the 1930s and 40s, were deteriorating and posed safety risks, their interiors strung with ceiling-level nets to prevent falling glass from injuring workers and plant life below.
The renovation prioritized the preservation of the garden’s vast repository of species—numbering over 23,000 and representing 6 percent of the world’s known plant species—an endeavor that requires highly controllable growing environments. Overseen by an interdisciplinary team of state organizations, manufacturers, and designers including Belgian woodworking studio De Keyser Wood Industry, NU architectuuratelier, design studios Archipelago and Mouton, and general contractor Van Poppel, the new complex of 22 greenhouses (each with a different bioclimate) also integrates a rainwater harvesting system and efficiency-minded technologies that cut the facility's energy consumption in half.
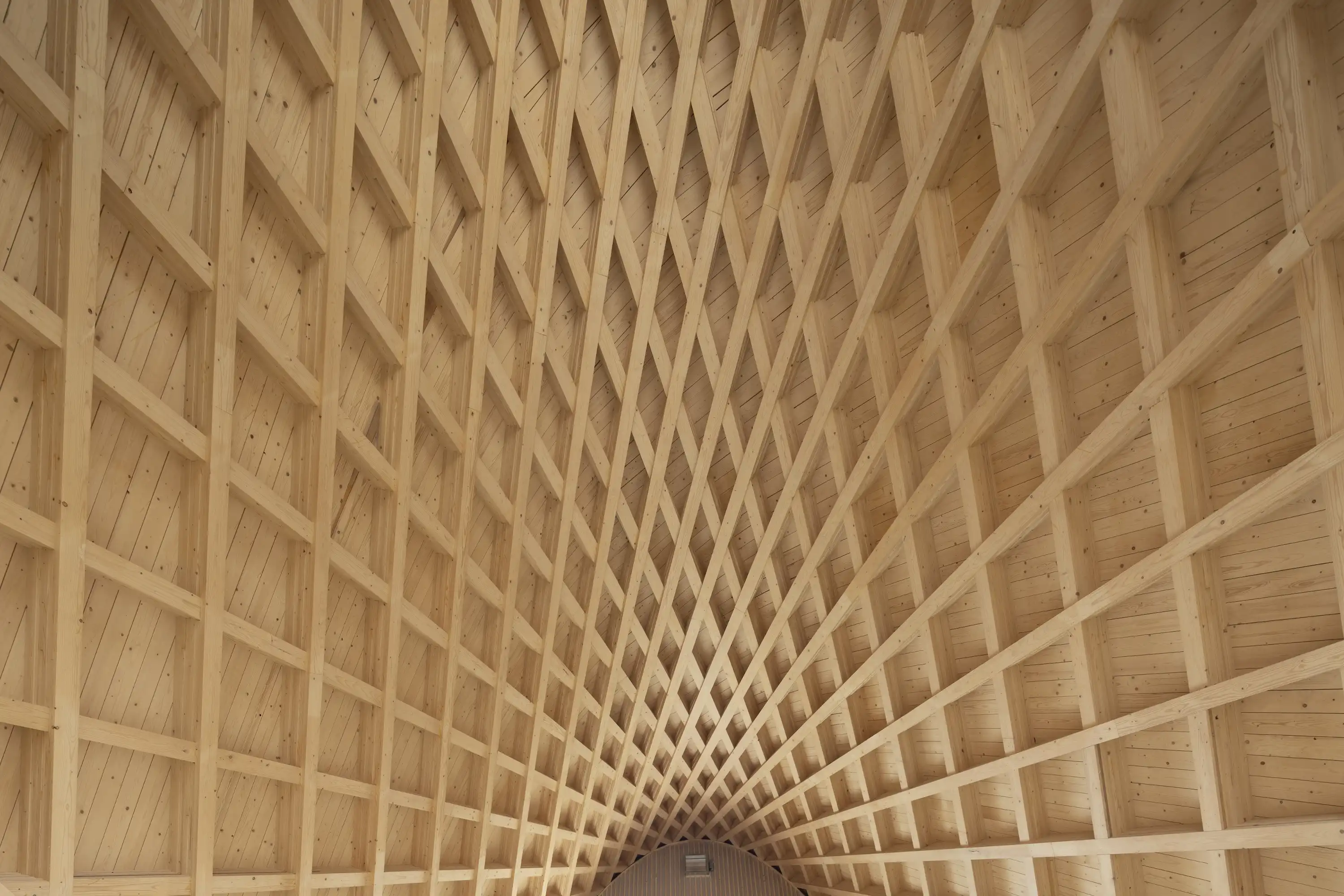
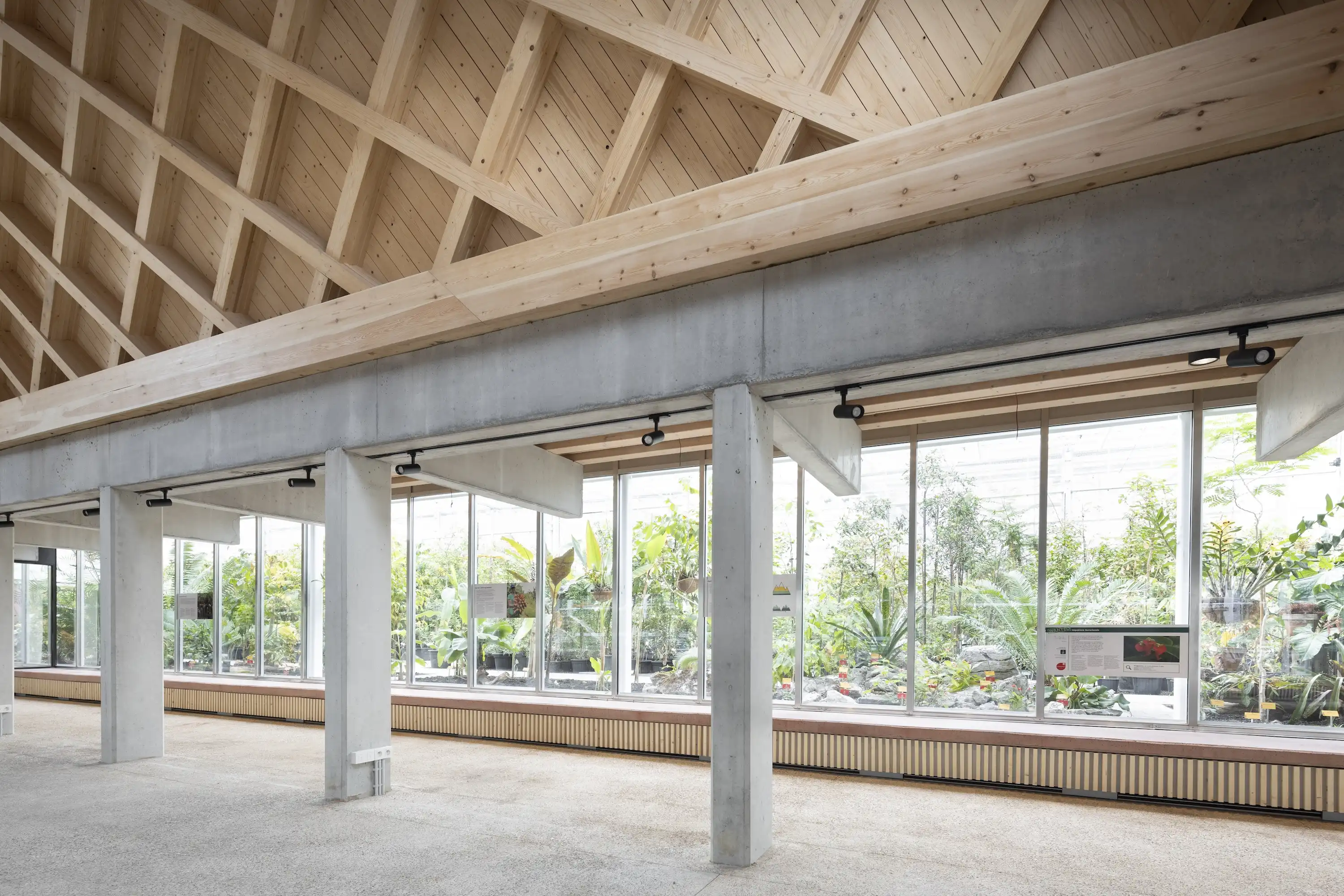
The timber "shell" rests on a concrete basin-type structure. Glazing on the ground level allows for panoramic views into the adjoining greenhouses. Photos © NU architectuuratelier
The 25,000-square-foot visitor’s pavilion, which sits at the heart of the new sprawl of facilities, was conceived by Ghent-based NU with the Flemish government and De Keyser as a public education center and as a way for visitors to experience the garden’s natural splendor from a distance, protecting the fragile flora in the surrounding greenhouses. Resting on a concrete basin-type structure, the arched timber roof was made with stacked wooden Kebony planks, creating a rigid but sturdy “shell” with a vaulted interior space that showcases the naked timber lattice structure. The timber structure is supported by laminated veneer lumber gables and a wooden ring beam incorporated into the basin below.
Glazing on the ground level allows for panoramic views into the glass-fronted greenhouses that surround it, and a flat terrace deck outside provides elevated vistas and tactile access to the pavilion roof’s scale-like cladding, which is made from Kebony wood shingles. The roof’s dramatic swoop also allows it to function as a rainwater collection system.
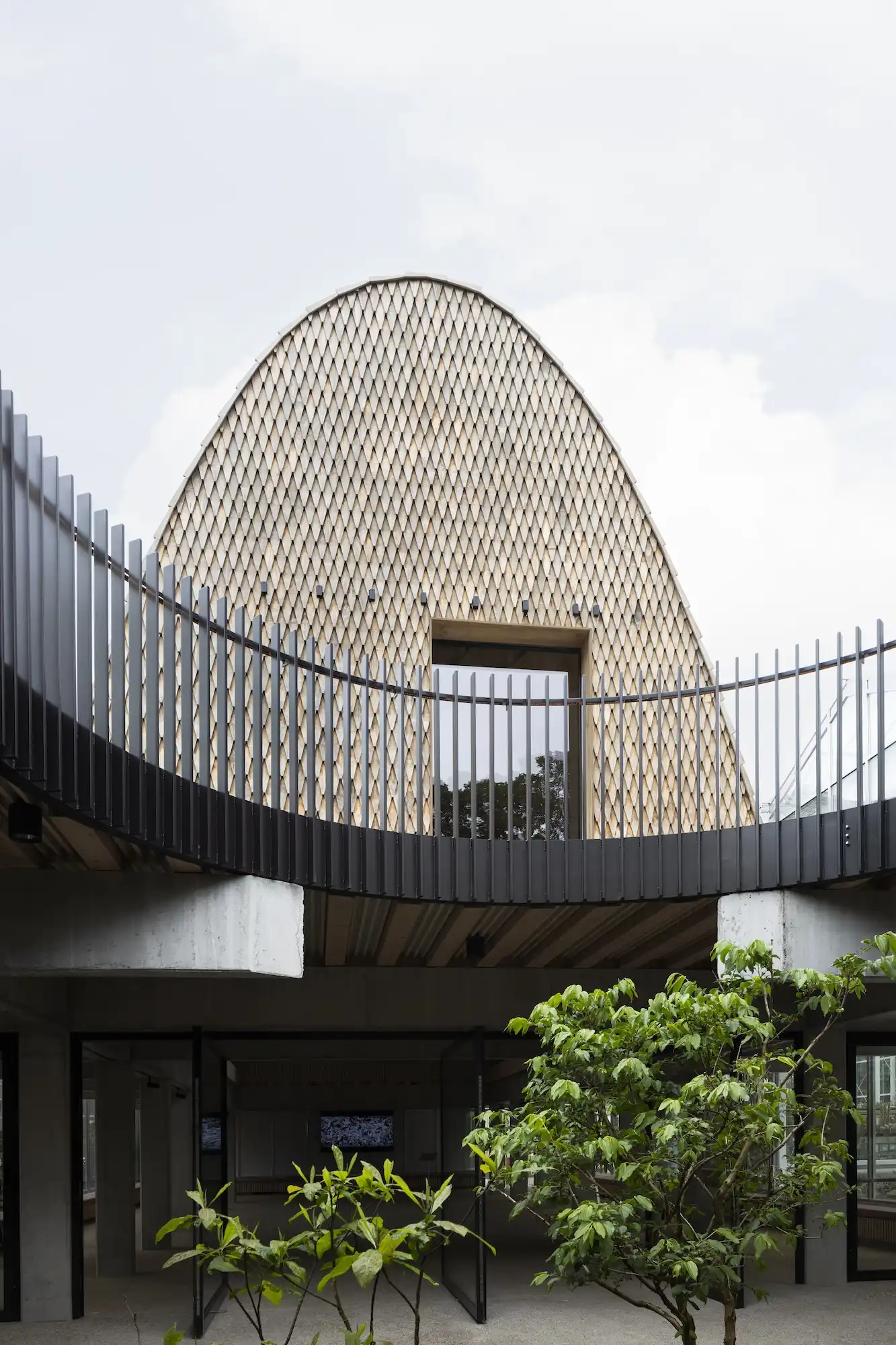
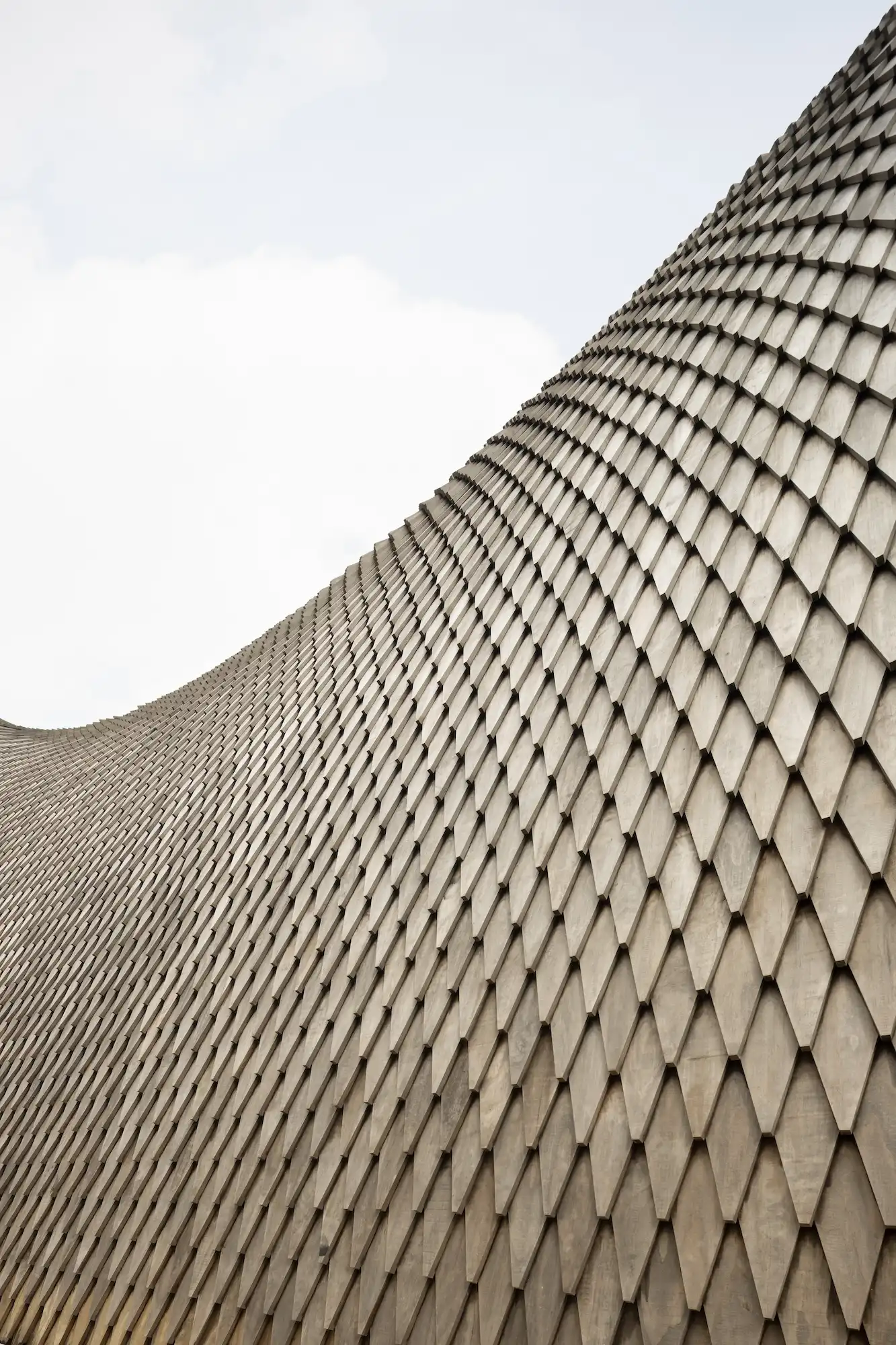
The Ark's dramatically swooping roof, clad with Kebony wood shingles, allows it to function as a rainwater collection system. Photos © NU architectuuratelier
Headquartered in Norway, Kebony’s wood modification process, according to the company, involves treating FSC-certified softwood, typically pine, with 99 percent bio-based and renewable chemicals. This process permanently alters the wood’s cellular structure, forming furan polymers within the cell walls. The result is a material that rivals tropical hardwood in terms of durability, dimensional stability, and hardness, but with a significantly reduced environmental footprint. While tropical hardwoods can take 80-200 years to mature, the modified softwood used in this project reaches harvestable size in just 25-30 years.
As global biodiversity faces unprecedented threats from climate change and habitat loss, institutions like the Meise Botanic Garden play an increasingly crucial role in conservation efforts. The Green Ark project, which also includes a new seed bank connected to the pavilion, demonstrates how innovative architecture can enhance a scientific institution's capacity to address these challenges—both of preservation and, equally important, that of cultivating public education and support.




