Featured Houses
Dogtrot House by Studio Becker Xu
Hillsborough, North Carolina

Photo © Keith Isaacs
Architects & Firms
Location: Hillsborough, North Carolina
Project size: 3,400 square feet
Program: Nestled in a wooded site in rural North Carolina and overlooking a small pond, Dogtrot House is the primary residence for a family of four that pays tribute to its namesake, a vernacular housing type common in the Southeastern United States. With its connection to the outdoors, the plan brings the rituals of daily life closer to nature.
Design Solution: In response to the clients’ desire for a house where they could be surrounded by both family and nature, the the project expands and reframes the traditional dogtrot house plan, which historically occupied a single story with two enclosed living areas, one public and one private, united by a covered exterior breezeway. In this new adaptation, the house is comprised of four pavilions that are pulled apart to allow views between them for an encompassing experience of the outdoors while inside. These low pavilions provide independent areas for activities off a continuous 100-foot-long flexible central space: eating and engaging along one side, resting and reflecting along the other. The central space frames a view of the pond and can easily transform into a breezy outdoor living room via large sliding glass doors that open at either end onto shaded porches. The volume serves as the core of the house, combining a floating blackened steel stair, a custom oak table and storage, a powder room, and a fireplace.
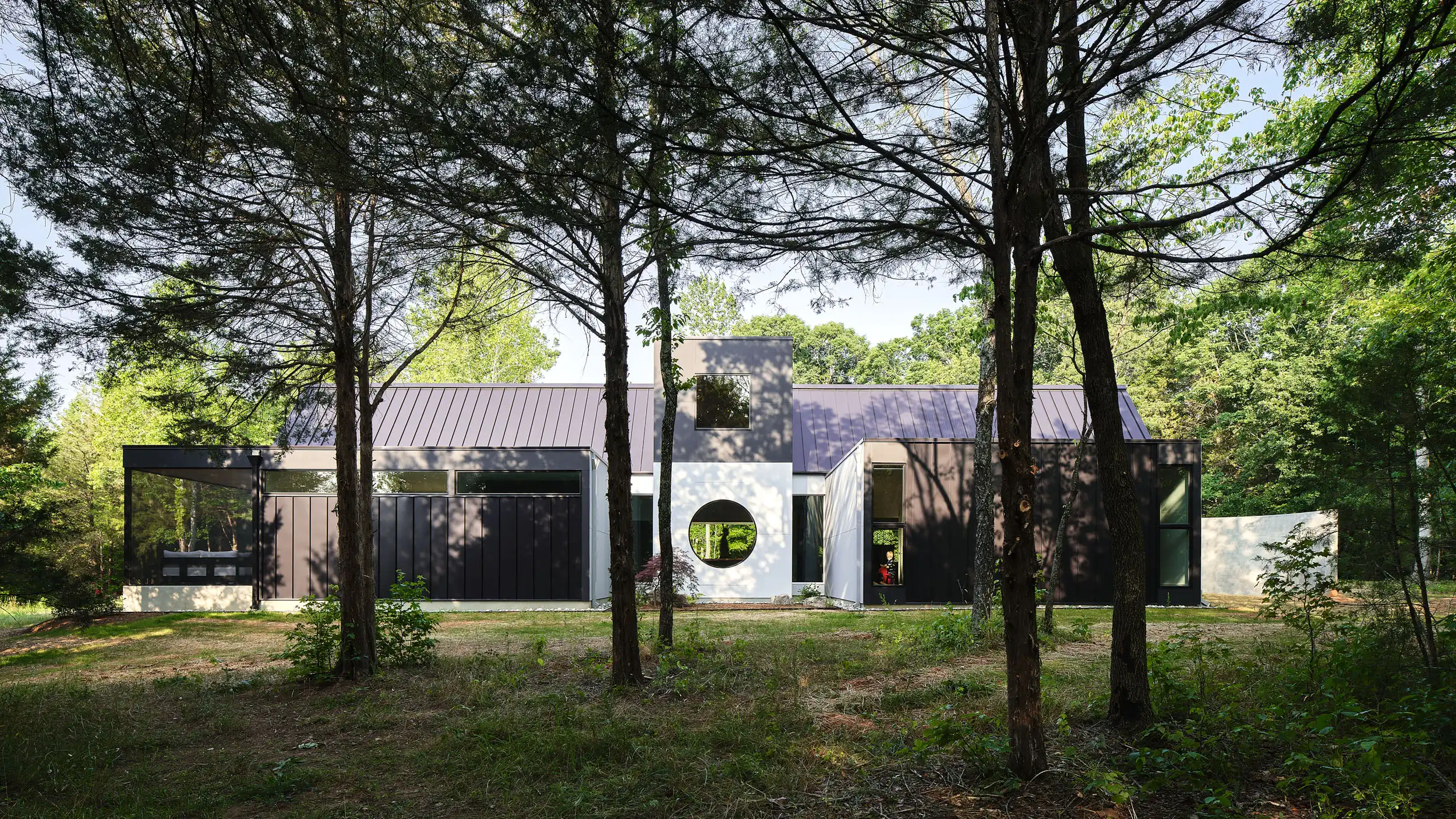
Photo © Keith Isaacs
Structure and Materials: The house is an assemblage of forms and materials reflecting the ecological diversity of the site. Board-formed concrete arcs contrast with volumes of polished CMU block. Red steel columns recall the color of North Carolina clay. A black metal roof and fiber cement siding sits in the shadows of the surrounding forest. Dark-colored earthen tiles ground the home like bedrock. A cathedral ceiling of Southern Yellow Pine laminated decking and exposed glulam beams incorporates an open loft of heart pine plywood. The flat roofs of the adjacent pavilions act as diaphragms to resist the horizontal thrust from the central gable.
Additional Information
Completion date: April 2023
Site size: 10 acres
Total construction cost: Withheld
Client/Owner: Withheld
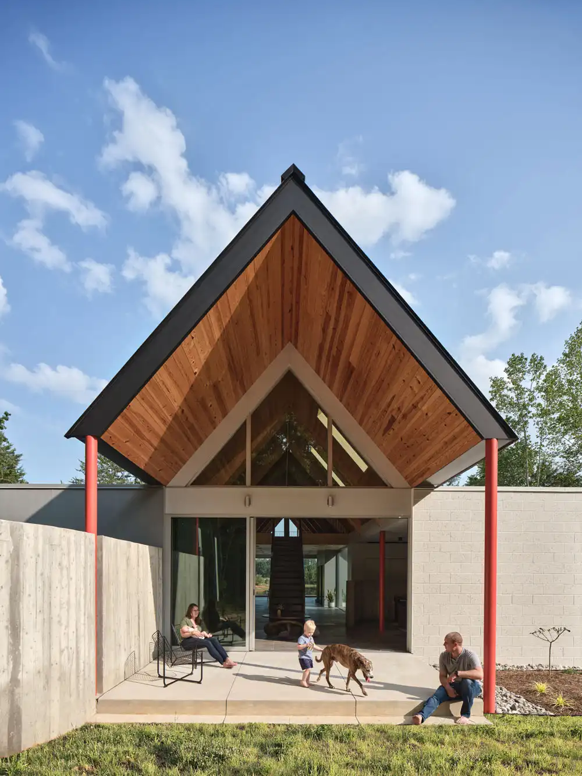
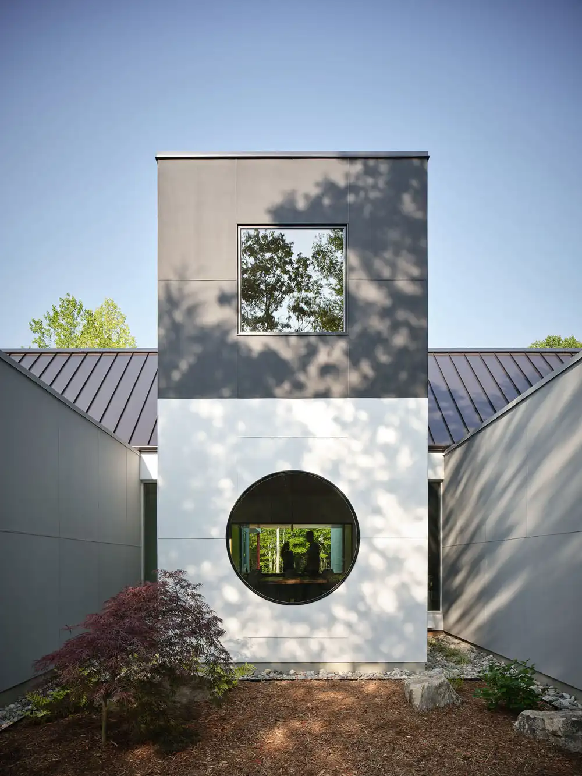


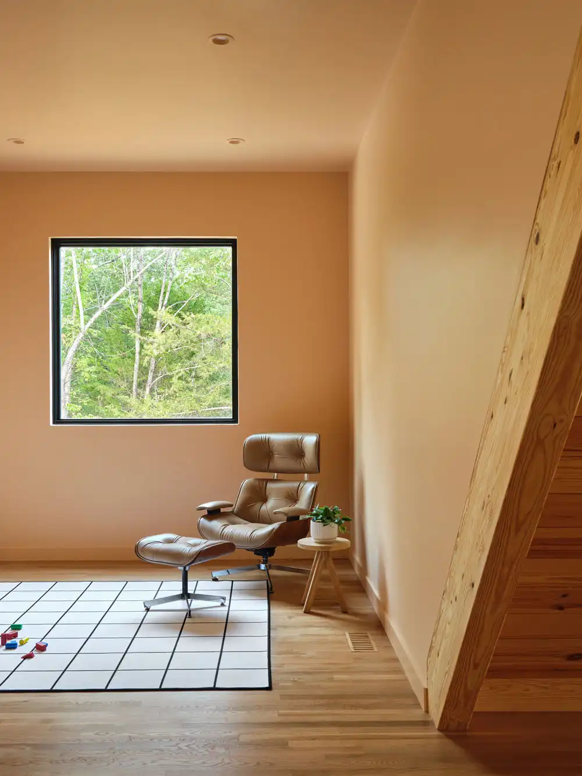
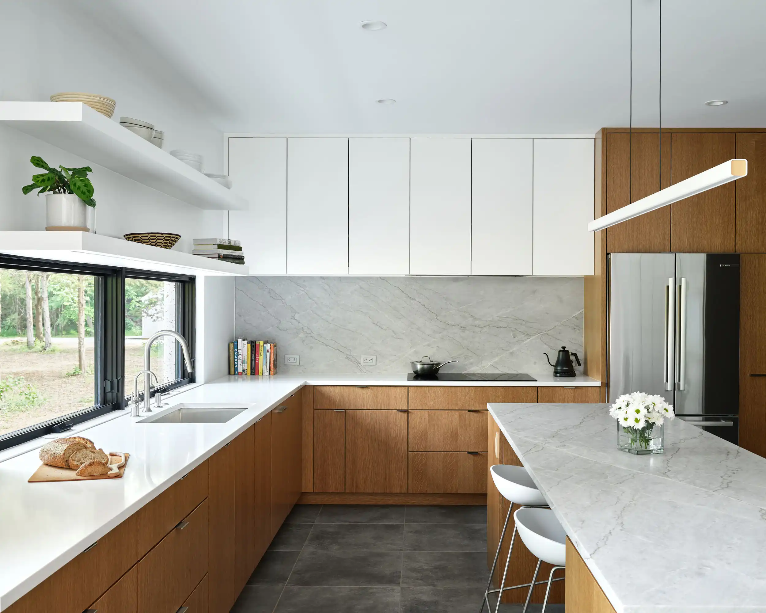
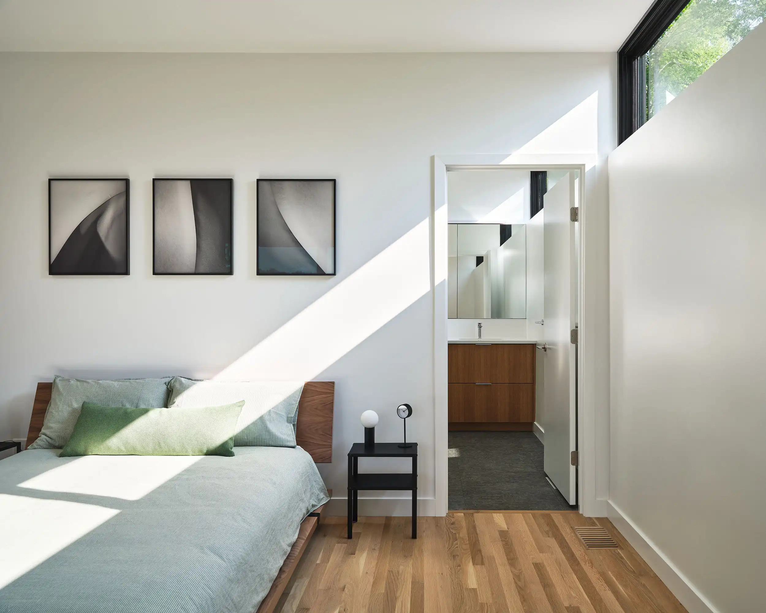
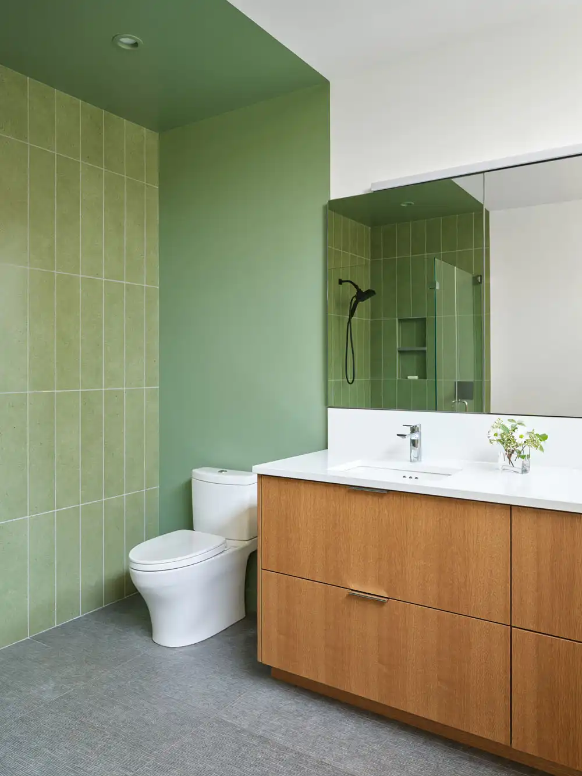
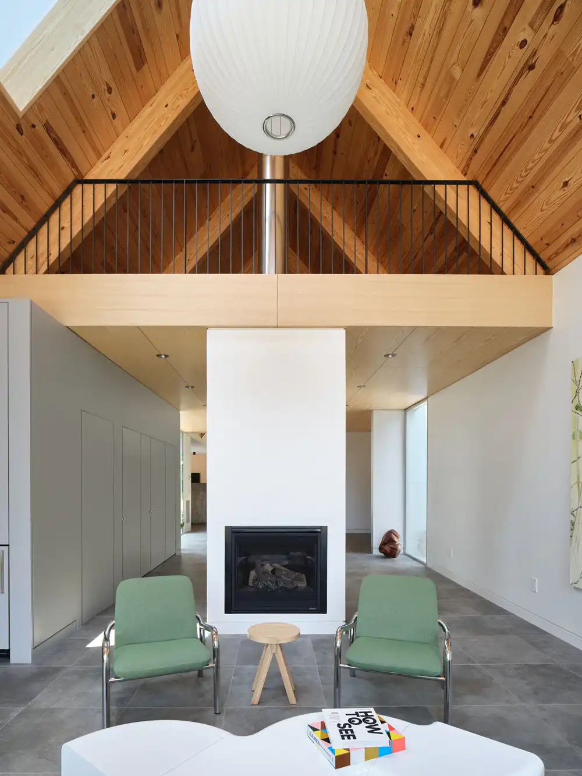
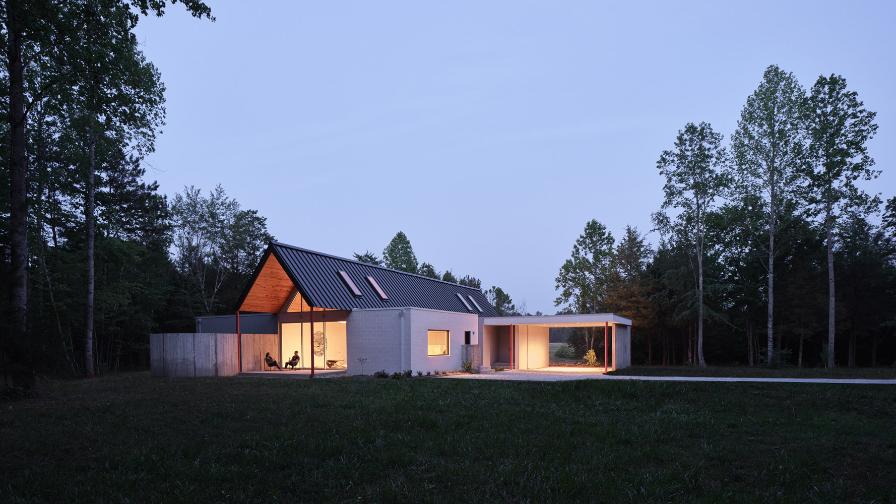
Photos © Keith Isaacs
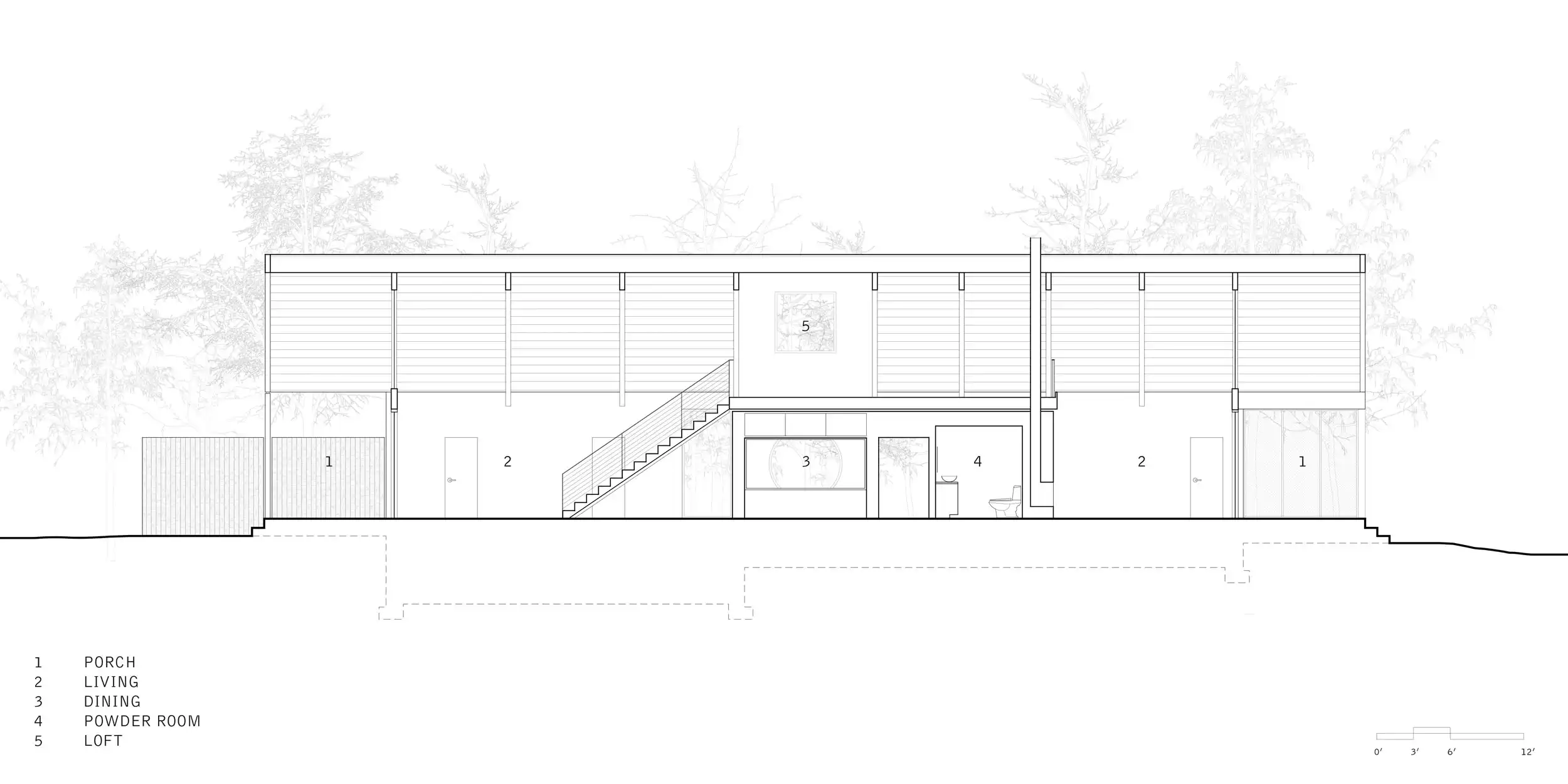
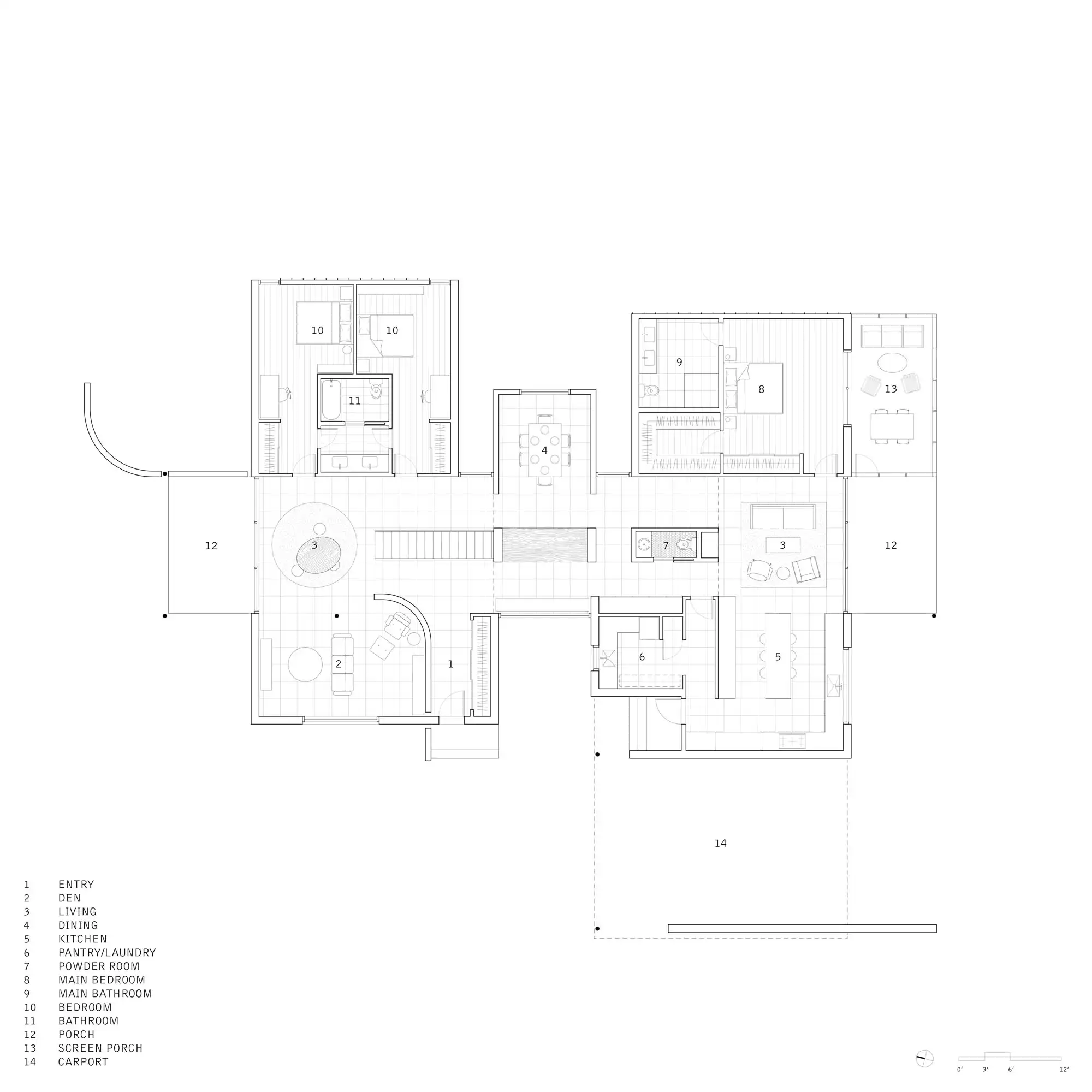
Images courtesy Studio Becker Xu; click to enlarge
Credits
Architect
Studio Becker Xu
3020 N Waterloo Ct, Unit 3
Chicago, Illinois 60657
(314) 795-9263
www.studiobeckerxu.com
Project Team
Sharon Xu and Robert Becker, partners
Engineers
Structural: Lysaght & Associates
Consultants
Metalwork: Leo Gaev Metalworks
Millwork: Xylem Custom Woodworks
Landscape: New Leaf Landscaping
General Contractor
BuildSense
Photographer
Keith Isaacs
Specifications
Exterior Cladding
Masonry: Echelon Masonry (concrete masonry units)
Metal panels: Sheffield Metals (standing seam siding)
Fiber cement panels: James Hardie (panel siding)
Roofing
Metal: Sheffield Metals (standing seam roofing)
Wood: Lock-Deck Southern Yellow Pine (laminated decking)
Windows
Metal frame exterior, wood frame interior: Sierra Pacific Windows
Doors
Metal doors: Therma-Tru Doors
Wood doors: TruStile Doors
Sliding glass doors: Fleetwood
Glazing
Glass: Fleetwood
Skylights: Velux
Interior Finishes
Paneling: heart pine plywood loft
Plastic laminate: Formica cabinets
Solid surfacing: Stone Basyx (quartzite), HanStone (quartz countertops)
Floor and wall tile: Emilgroup, Crossville, Daltile
Raised flooring: Florim (large-format tile, narrow-plank oak flooring)




