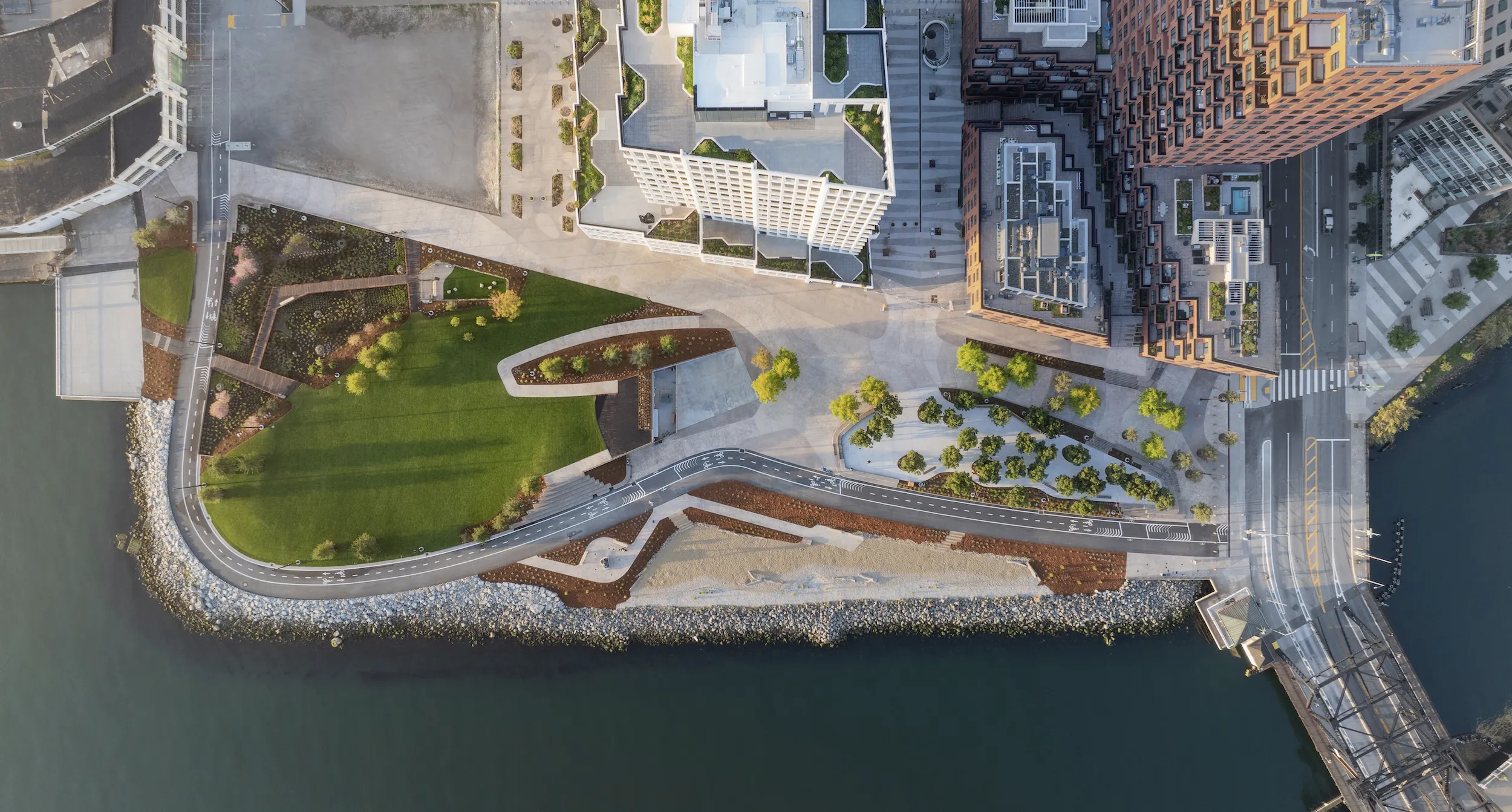SCAPE’s China Basin Park Activates a Slice of Baseball Stadium–Adjacent Waterfront in San Francisco

Architects & Firms
SCAPE Landscape Architecture’s five-acre China Basin Park on the San Francisco Bay is designed to create a place out of a throughway. Its location across a cove from Oracle Park, home of Major League Baseball franchise the San Francisco Giants, makes it a passage between parking lots and the stadium during game days. And its position along the well-used San Francisco Bay Trail guarantees an audience of bikers and runners the rest of the time. But a wealth of spaces shaped for rest, recreation, and views are designed to draw people off these paths.
-SCAPE-and-Ty-Cole.webp)
View of China Basin Park (at left) next to buildings designed by Henning Larsen, Studio Gang, and MVRDV for the first phase of the Mission Rock development. Across McCovey Cove at the mouth of Mission Creek is Oracle Park. Photo © Ty Cole, SCAPE
Kate Orff, founding principal of SCAPE, says the brief for the project within the highly anticipated, ground-up Mission Rock neighborhood included many components, each with a specific square footage requirement. “I made this big pitch that making a park is not just about areas,” she says. “It’s about this bigger spatial concept—how you bring all these things together into a place and a composition.”
SCAPE’s competition-winning design splits these components into two main groups: a tree- and bench-filled plaza on the west side of the park, facing the city, and an open area, with a 1.25-acre lawn and a .25-acre stormwater garden, along the bay. “I pulled the plaza toward where people would be arriving to the site, especially on public transportation,” says Orff, “and then I pulled the lawn far out to the harbor to echo what were some of my strongest memories of San Francisco and the environs—these beautiful, large, grassy meadows adjacent to the water.” The two zones meet at a paved area with tables and chairs and occasional food trucks, with plans for a future permanent food-and-beverage pavilion.

Flanking China Basin park is Henning Larsen's Visa Building (left) and the Canyon by MVRDV, a mixed-use residential complex. Photo © Jason O' Rear
Smaller components of China Basin Park (named for the area’s 19th-century docks used by China Clippers of the Pacific Mail Steamship Line) surround SCAPE’s basic scheme. They include a stadium-fronting sand beach with reclaimed wood suggesting driftwood logs; a repurposed wharf where free Zumba, yoga, and high-intensity interval training classes are on offer; tree-lined paseos (one designed by SCAPE, another by local studio CMG Landscape Architecture) between Mission Rock’s buildings, designed by the likes of Studio Gang, MVRDV, WORKac, and Henning Larsen; and a small, fenced dog run—a ubiquitous park amenity in a city that has more dogs than kids.
-SCAPE-and-Ty-Cole.webp)
1
-SCAPE-and-Ty-Cole.webp)
2
-SCAPE-and-Ty-Cole.webp)
3
Features of China Basin Park include a sand beach (1), a sprawling open lawn (2), and immediate access to the San Francisco Bay Trail (3). Photos © Ty Cole, SCAPE
Elevational changes bring even more variety to the project. SCAPE lifted the site to target 2100 sea level rise. It dug out existing landfill and replaced it with cellular concrete and recycled glass aggregate to prevent differential settlement; the lightweight fill results in a site that is now 10 percent lighter than before. The lifted lawn offers views across the water toward the San Francisco–Oakland Bay Bridge and to the Oakland Hills. Its highpoint sits atop a restroom, an often neglected—or omitted—facility in public parks that here is invitingly crafted by Min Design. Concrete stadium seating, facing the low right field wall of Oracle Park, spills from the lawn. “You can’t see in [to the game], but you can feel the sound,” says SCAPE associate John Rabago of the experience. During a recent visit, the cheers of the crowd after a Giants double play, amplified by the stadium’s shape, were overwhelming.
While the park rises it also steps down for visual—if not physical—access to the water along the sand beach. Rabago says connections to the adjacent cove, including a launch for the kayakers who retrieve home-run balls from the water, were cut from initial plans but may be built later. The COVID pandemic and the resulting downturn of the local office real estate market resulted in this and other cuts to the project. Orff seems resigned to these alterations. “In a way, you really just need nature,” she says of the stripped-down beach design. “You need a place to just do what you want to do rather than having somebody else prescribe it.”
-SCAPE-and-Ty-Cole.webp)
Stadium seating is oriented toward Oracle Park, located just across McCovey Cove, and a relocated bronze statue of the Giants legend that the cove is informally named after, Willie McCovey. Photo © Ty Cole, SCAPE
The same could be said of the entire park, as people come off the paths and make the park their own. On my game-day visit, I witnessed many scenes of off-program use: impromptu kayak launching from cove-side riprap, seemingly unsanctioned solo dancing on the wharf, and many, many dogs on the lawn (none in the fenced area). SCAPE’s design checks off all the requirements of its client’s complex brief. But as the Mission Rock neighborhood fills in, China Basin Park—like any good urban park—will benefit as much from its orchestrated spaces as from its unexpected use to make the park a place.
Click site plan to enlarge
-SCAPE.jpg)






