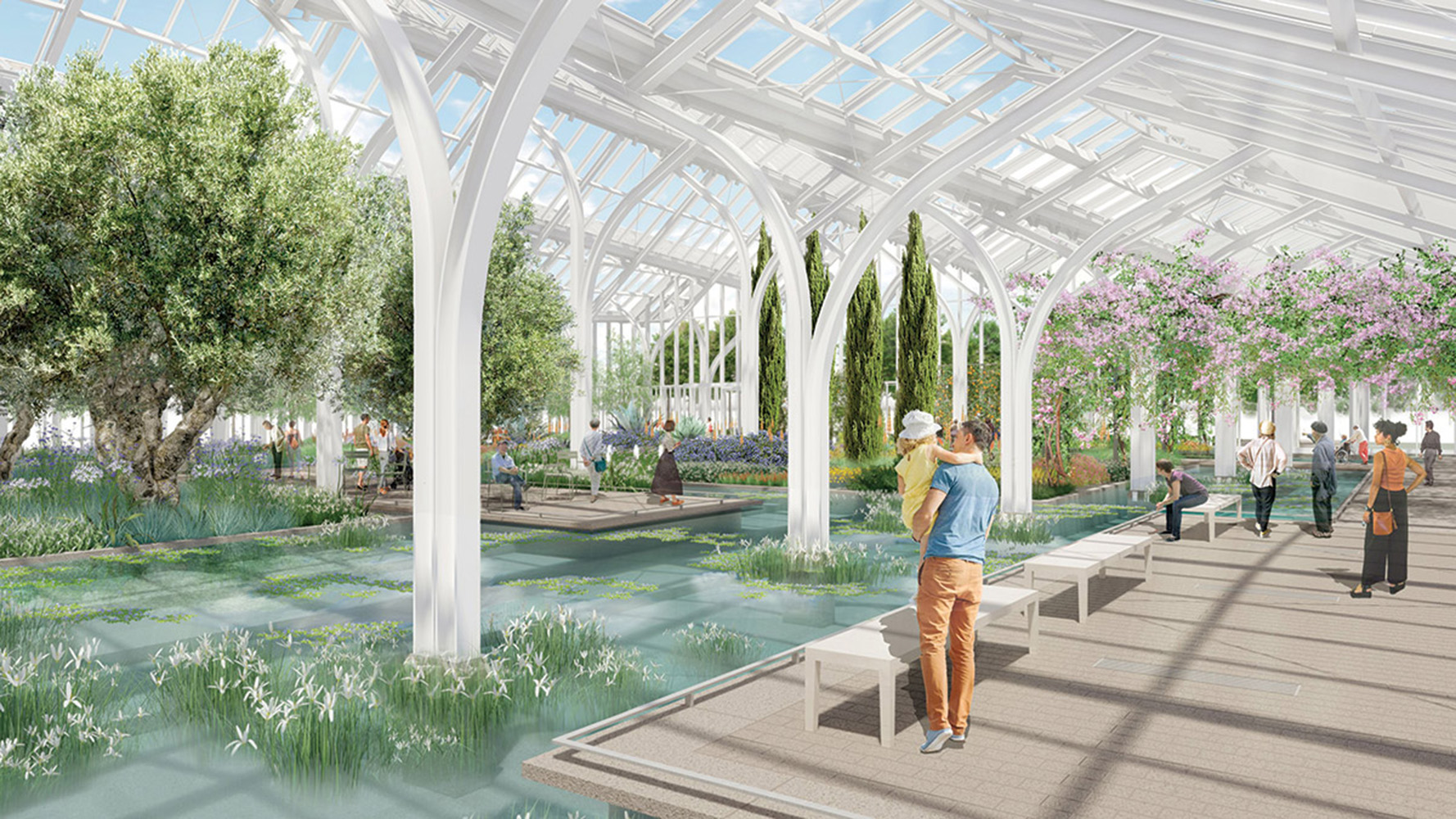This piece was first published on July 17, 2024 on ENR.com.
In 1998, six contractors operating in different regions in the U.S. began gathering every six months to share best practices. Little could anyone predict that a quarter century later, the support group, called PeerCon, would go beyond its original purpose and directly enable the $250-million Longwood Reimagined project—an ambitious redevelopment of 17 acres in the heart of the historic Longwood Gardens, near Wilmington, Del.

The West Conservatory glasshouse is the challenging centerpiece of the $250-million Longwood Reimagined project. Rendering courtesy Weiss/Manfredi with Reed Hilderbrand
Fast forward 20 years to a 2018 PeerCon meeting in Seattle, attended by Greg Sawka, president and CEO of Bancroft Construction Co., an original member of the group and the construction manager for Longwood. While at the meeting, Sawka was in the throes of preconstruction planning for the job back in Kennett Square, Pa. It was, hands down, the firm’s largest and trickiest project.
The biggest nut to crack was the 32,000-sq-ft West Conservatory, an expressed-steel glasshouse, designed by Weiss/Manfredi Architecture. The icon of Longwood Reimagined, set to open Nov. 22, has a subtly asymmetric pleated roof with doubly curved members, little repetition and tight tolerances.
The project, further complicated by a garden that would be open to the public during construction, has seven main parts indoors and out, including a total of 190,000 sq ft in five different building types that are interconnected via concrete tunnels to a common basement utility plant under the glasshouse.
The sprawling program was so multifaceted that Sawka figured Bancroft needed help. So in Seattle, in a break from PeerCon tradition, he broached the idea of partnering with another original member, GH Phipps Construction Cos.
Read more from Nadine M. Post at RECORD's sister site, ENR.com.



Joe-Fletcher.jpg?height=200&t=1719286630&width=200)
