Location: Healdsburg, California
Project size: 648 square feet
Program: The new owners of a Healdsburg house previously completed by Swatt + Partners asked the firm to return to design a home office remote from the two-story main house, an award-winning, off-the-grid structure overlooking a dense forest of Douglas fir, madrone, and oak trees. Out of respect for the beauty of the nine-acre rural site in Healdsburg’s Dry Creek Valley, one of the firm’s goals, as with the main house, was to keep the new structure light on the land.
Design Solution: The new home office structure is a single-purpose, one-room studio space placed west of the main house, partially above a narrow level pad and partially over a steep decline. The design is simple and elemental: two vertical cores have a weight that feels grounded, in contrast to the lightness of a floating glass box. The cast-in-place concrete cores support the crisp wood-framed box that hovers just above the flat ground then soars above the down-sloping topography at the south-west corner of the building. As in the main house, the floor and roof planes are clad in horizontal Western red cedar boards. Except for the concrete vertical elements, all walls are constructed of floor-to-ceiling glass, creating strong indoor-outdoor connections.
The project also includes new landscape improvements, including an infinity edge pool, a new spa located down the hillside to the northwest, decks, terraces, and multiple rustic water features. Taken together, the space allows the owners to work from home in an environment fully immersed in and surrounded by forests.
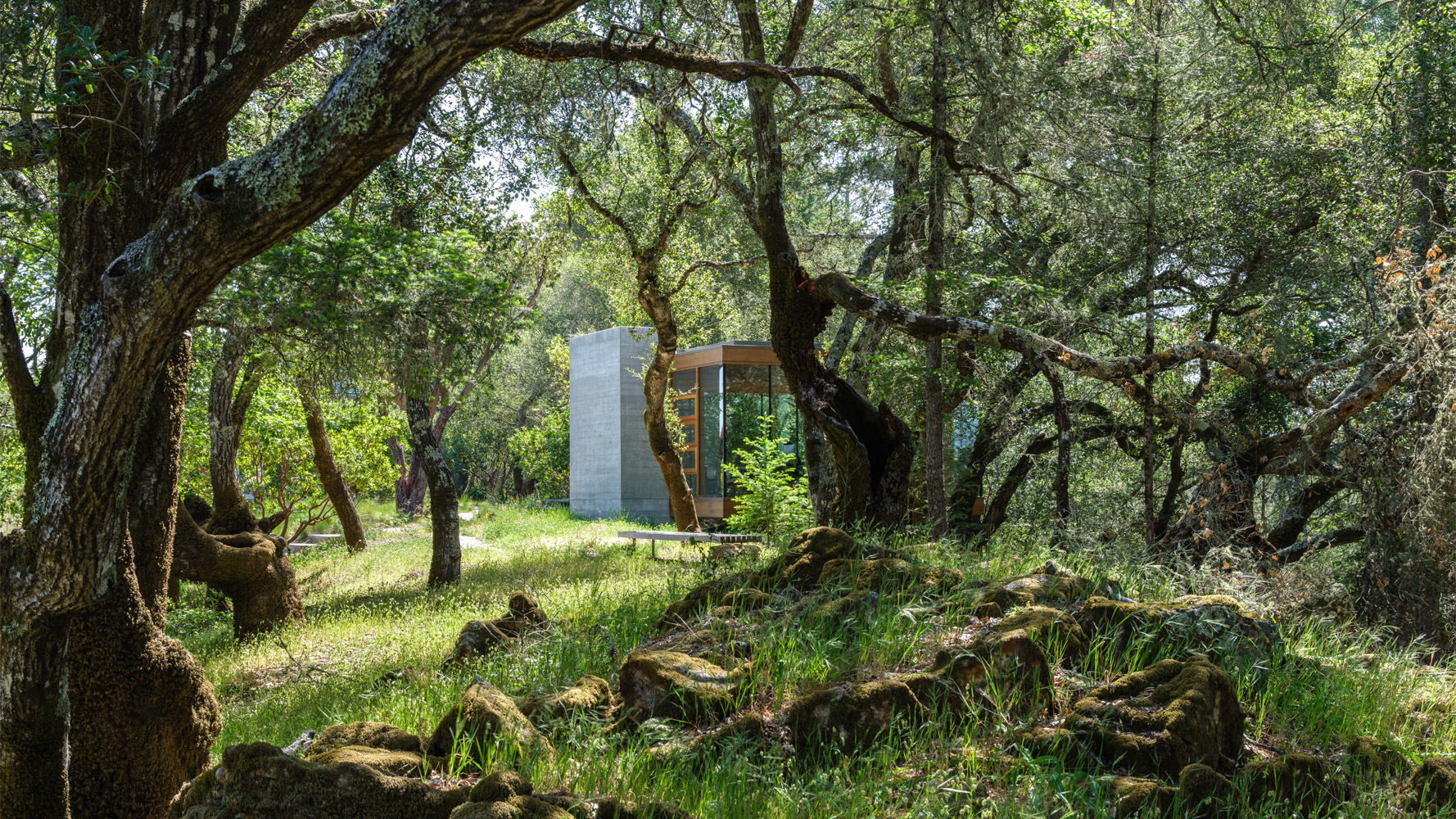
Photo © Jason Liske
Structure and Materials: The structure is physically lifted off the ground above a narrow level pad and partially over a steep decline, spanning between two concrete core elements. Lifting the entire floor above the ground allows the land and nature to remain relatively untouched. In addition to supporting the new structure, the vertical concrete elements frame contrasting wood casework and shelving inside the studio. The exterior walls are transparent, with a combination of floor to ceiling, frameless glass, and stacked horizontal awning windows for ventilation. The office is sited and designed to maximize daylight and natural ventilation while being naturally shaded and protected by the canopies of the existing trees. A trap door inside the new studio provides access to the pre-existing water tank.
Additional Information
Completion date: February 2019
Site size: 9 acres
Total construction cost: Withheld
Client/Owner: Sharon and Mike Matas
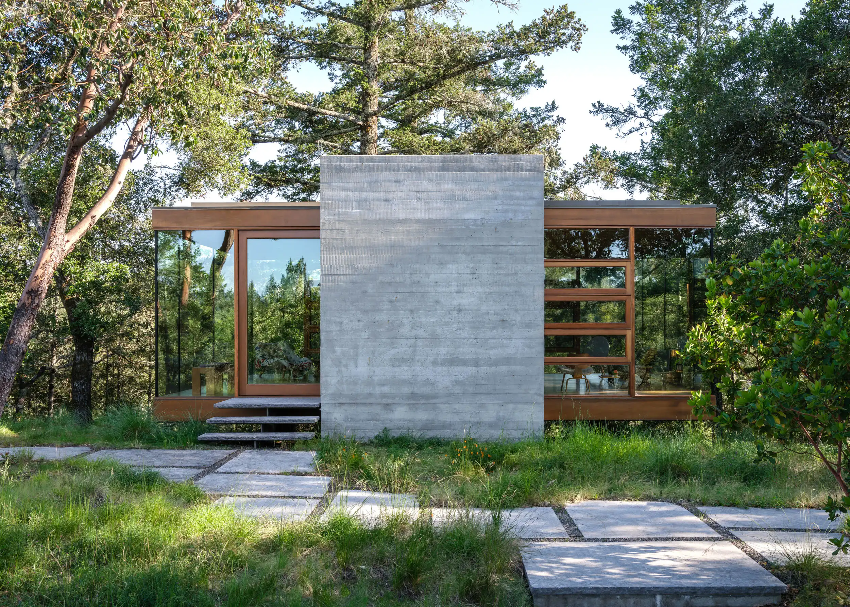
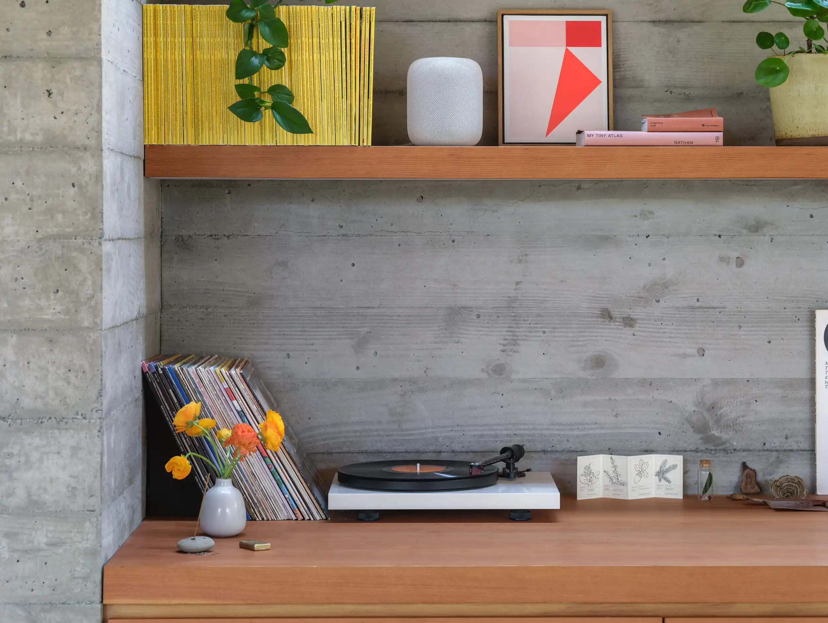
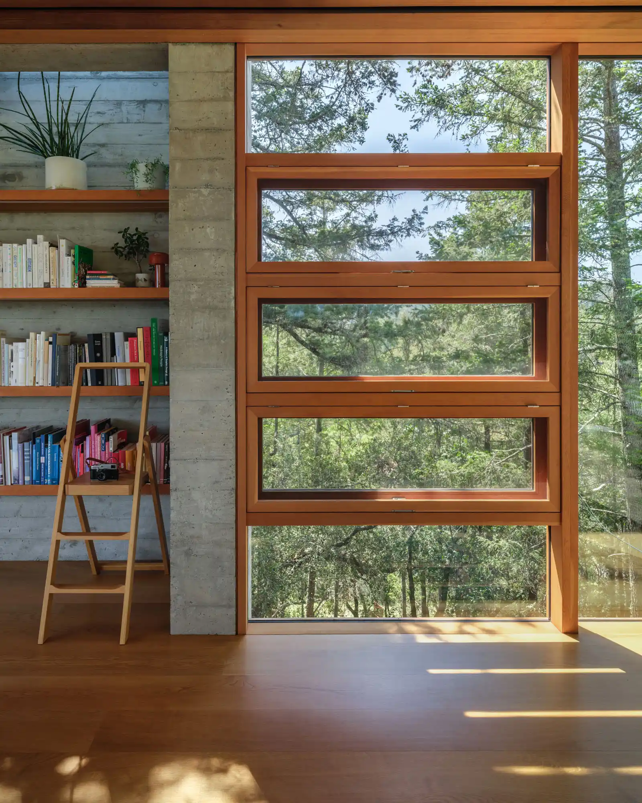
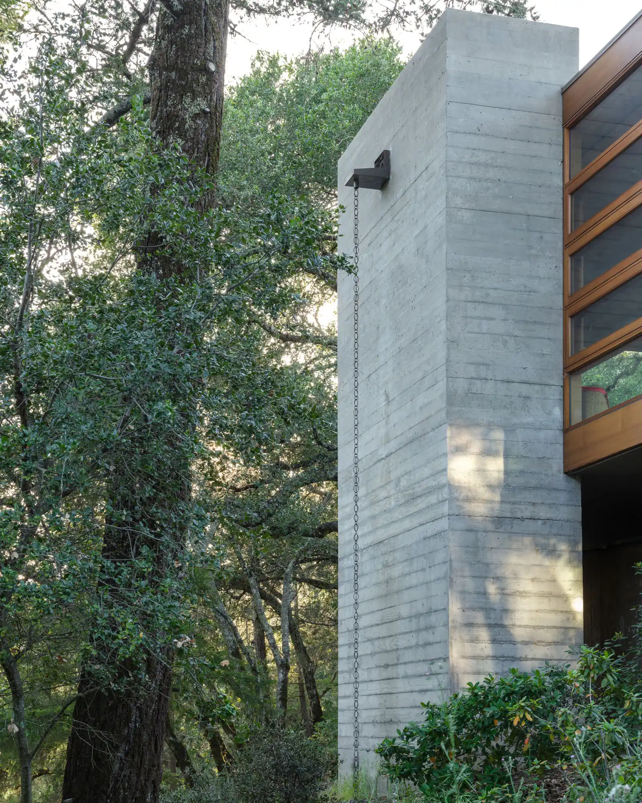
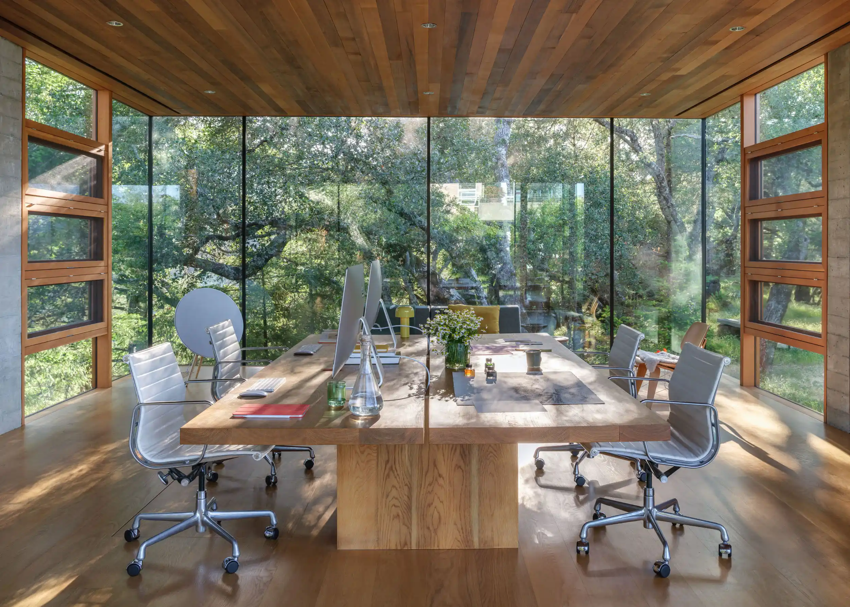
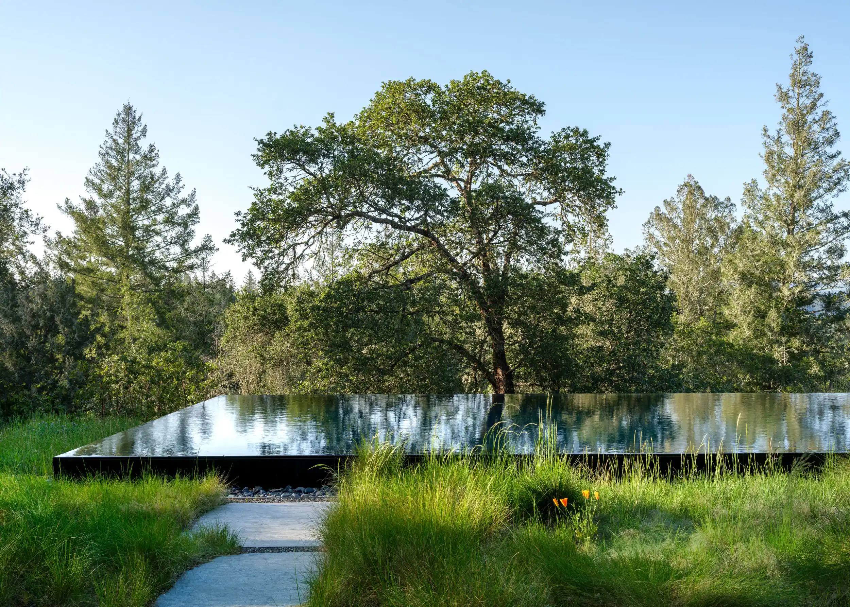
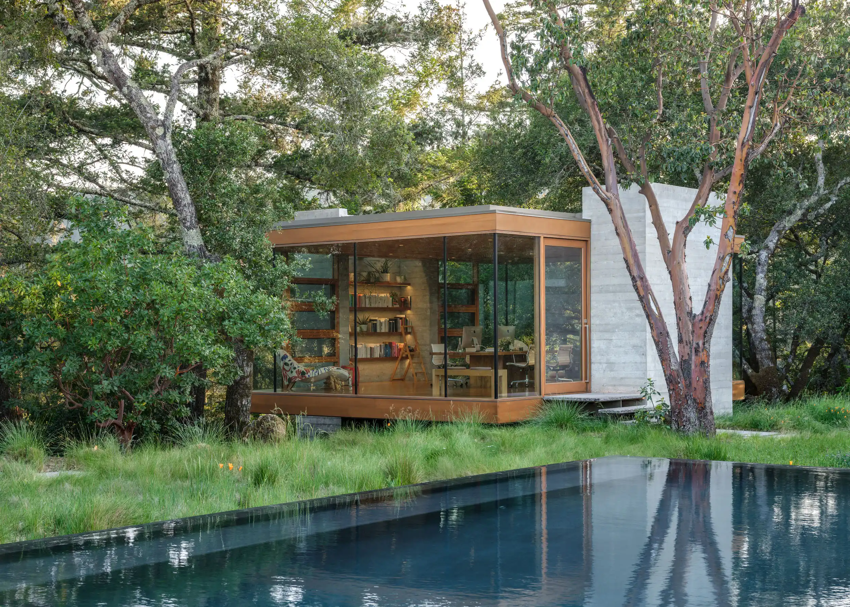
Photos © Jason Liske
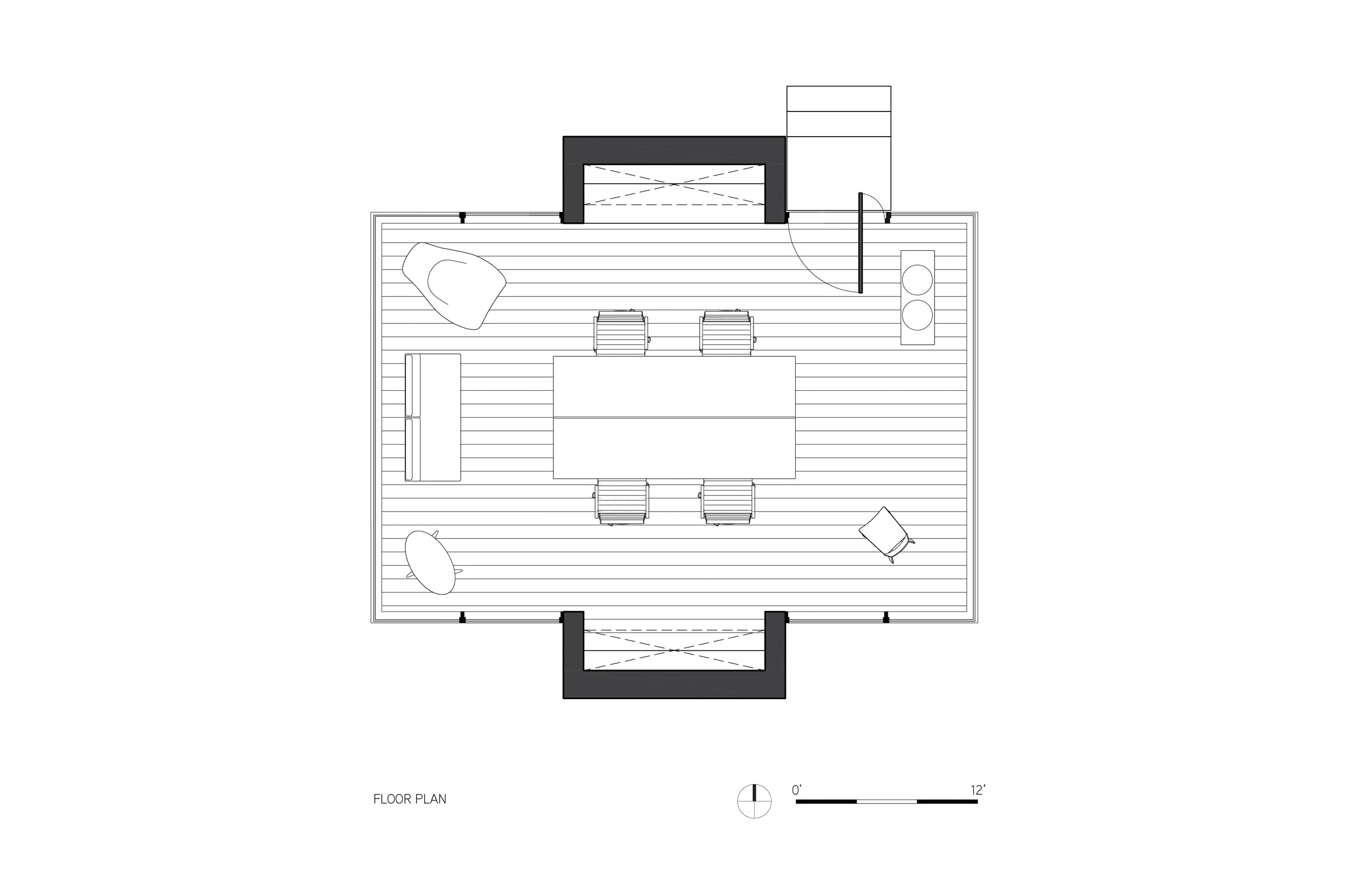
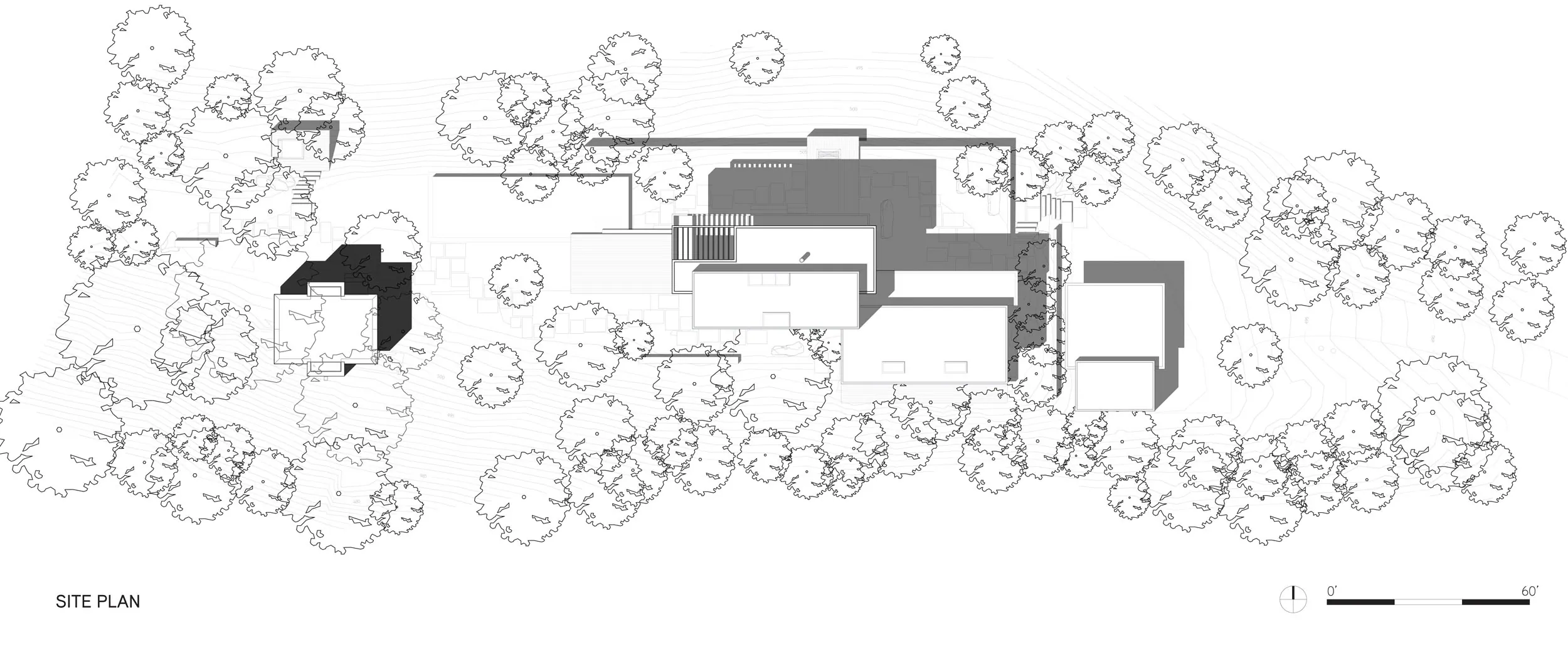
Images courtesy Swatt + Parters; click to enlarge
Credits
Architect
Swatt + Partners
5845 Doyle St #104
Emeryville, CA
(510) 985-9779
www.swattpartners.com
Project Team
Robert Swatt, FAIA, principal and design lead; Julie Liberman, AIA, project architect
Engineers
Structural: Peter Yu, Provest Structural Engineering
Consultants Landscape Design: Ground Studio (Bernard Trainor, founder/creative Director; David LeRoy, partner/planting design director)
General Contractor
Jamba Construction
Photographer
Jason Liske
Specifications
Exterior Cladding
Concrete: 6”H Board-Form Cast in Place Concrete, Custom Mix by Northgate Ready Mix
Wood: 1x Western Red Cedar Fascia
Curtain wall: Cardinal Dual Glazed Insulated Glass
Other cladding unique to this project: Hardie Board underside of floor
Roofing
Elastomeric: PVC single-ply roofing system
Other: 1/2-1" Mexican Buff Roof Gravel
Windows
Wood frame: Vertical Grain Douglas Fir by Quantum Window
Doors
Entrances: Vertical Grain Douglas fir with IGU by Quantum Window
Glazing
Glass: Cardinal Dual Glazed Insulated Glass
Skylights: Royalite
Hardware
Locksets: Linnea
Closers: Rixon
Pulls: Linnea
Interior Finishes
Cabinetwork and custom woodwork: Qtr Sawn Unfigured Teak Custom casework by Herb Zacks
Paneling: 1x4 T&G Western Red Cedar ceiling boards
Floor: White oak wood flooring
Lighting
Downlights: Lightolier
Tasklighting: Aion LED
Exterior: Bega
Dimming system or other lighting controls: Lutron
Furnishings
Office furniture: Herman Miller Eames Aluminum Group Side Chair
Chairs: Eames Molded Plywood Chairs
Other furniture: DWR Nelson Day Bed, Modernica Brasilia Chaise
Energy management or building automation system
Photovoltaic system: An existing solar photovoltaic system has been increased to 21.6 kw with battery backup, making the house and home office net zero, as well as off the grid
Additional building components or special equipment that made a significant contribution to this project: Additional home energy rating system tests were completed to verify energy modeling performance including building-level verifications and high quality insulation. Cooling System verifications included minimum airflow tests, verified EER and SEER measurements, and confirmation of refrigerant change and fan efficacy watts/CFM. HVAC distribution systems verifications were executed for duct sealing and confirmation of low leakage ducts.





