Location: Potomac, Maryland
Project size: 4,380 square feet
Program: Amid the mature oak, beech, and maples trees of a wooded plat in Potomac, Maryland, an early-20th-century fox-hunting cottage has been sensitively incorporated into a contemporary primary residence for the octogenarian parents of Obra Architects principal Jennifer Lee. Designed to allow the couple to age in place, the home includes three bedrooms, a two-car garage, a study, a winter garden, and an outdoor courtyard—offering ample space during extended family visits.
Design Solution: Glen Road, as the architects call the house, is located on the side of a hill that, at first, gently slopes down before steeply dropping down to a creek surrounded by thick brush. Although designed for the couple, it is inhabited by “the push and pull of three generations,” say the architects. With this in mind, the dining room and kitchen are located at the center of the plan, as a kind of “emotional heart.” From this locus, four wings radiate out in different directions on a single plane, in defiance of the uneven terrain outside. One includes a living room and winter garden that open onto a courtyard; in another, the old stone cottage (now a family room where photographs, art, and other memorabilia are preserved) provides passage to a study that affords forest views; a guest wing comprises a third. But the most dramatic of the four encompasses the primary suite, which sits at the end of a long interior bridge and hovers above the creek; outside, it is held up by slender steel legs. In the house, life is marked by the constant presence of natural scenes that come in through large windows—from the changeable creek to visits by blue heron, fox, and deer.
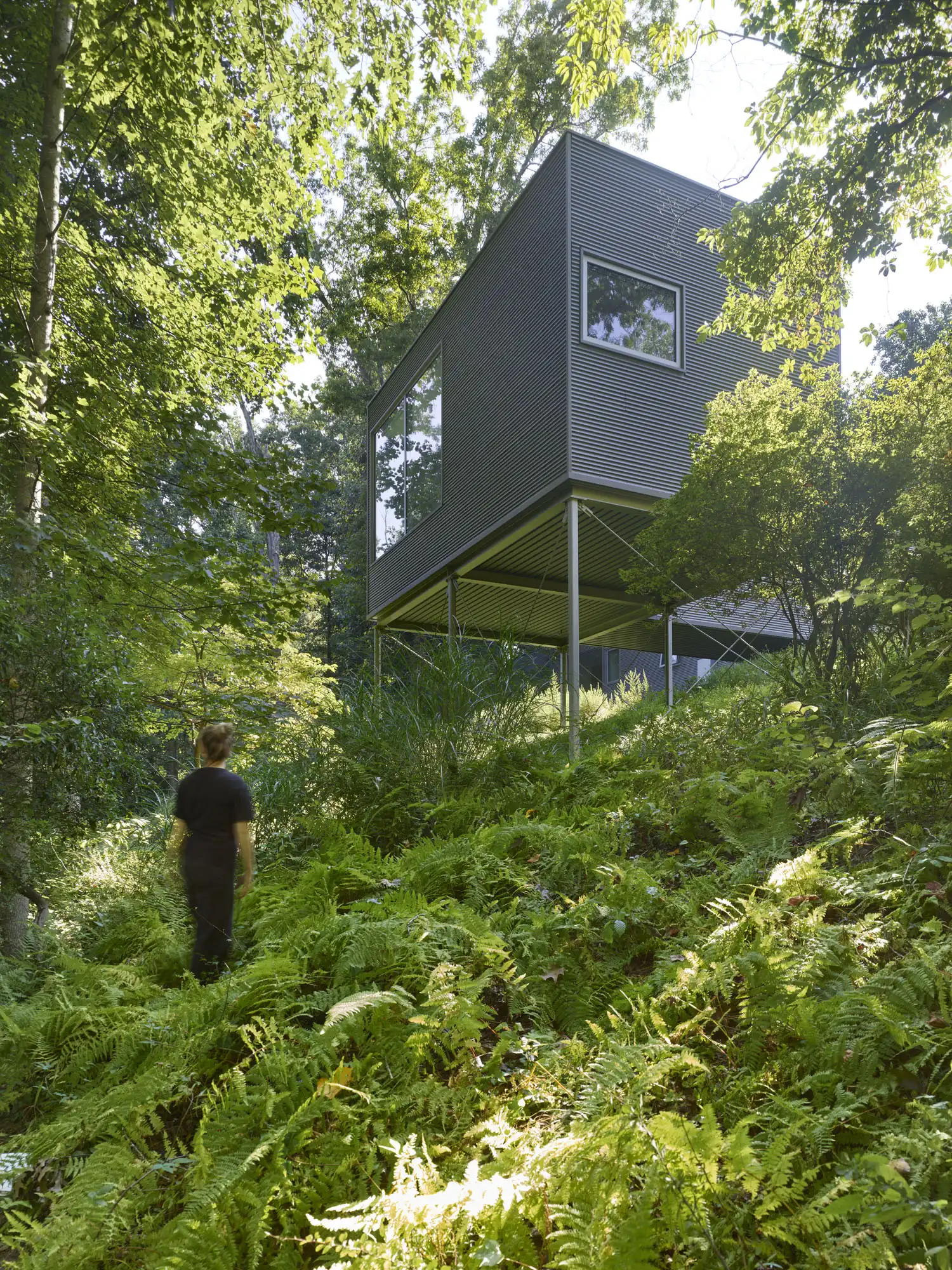
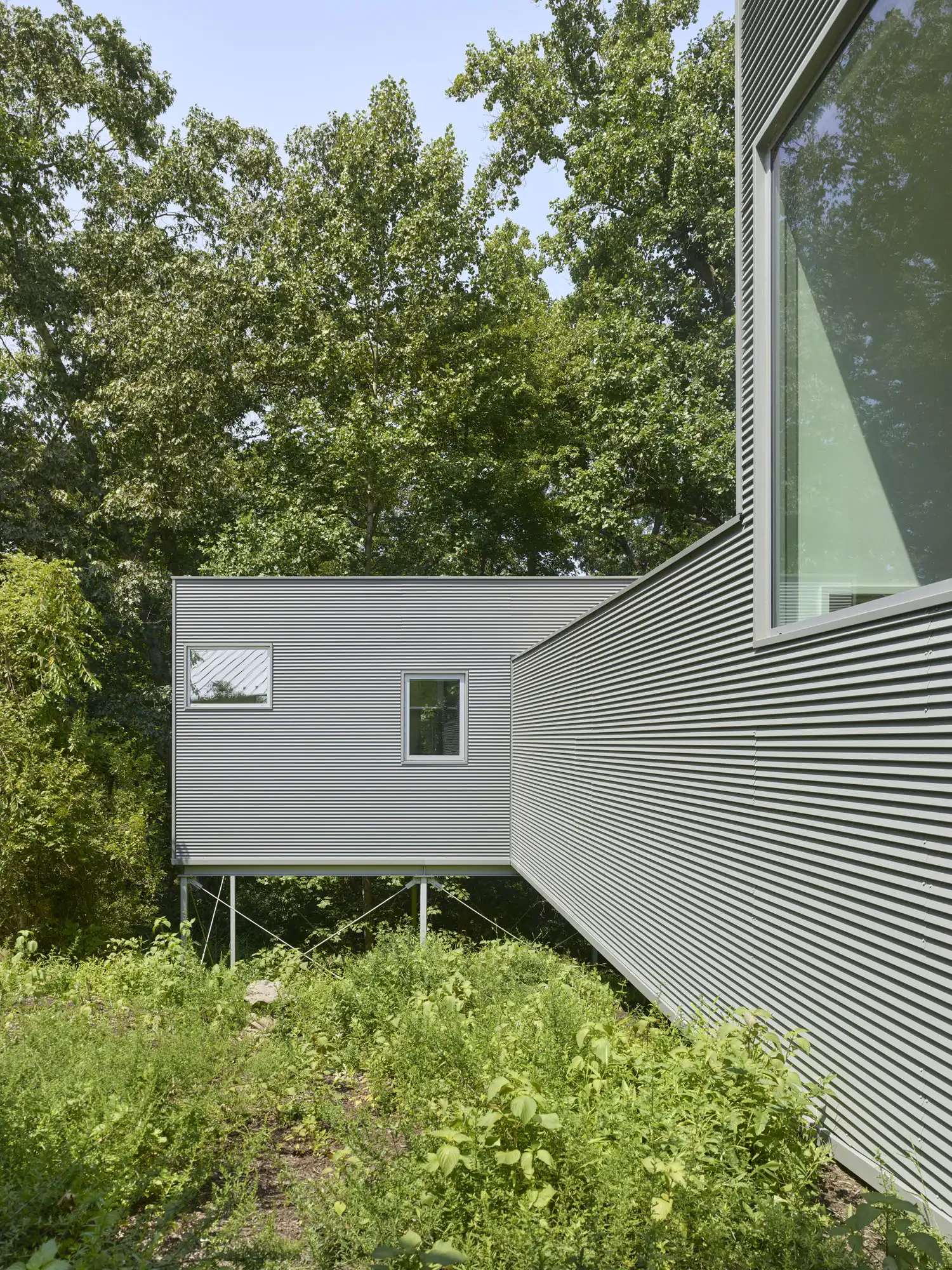
Photos © Roland Halbe
Structure and Materials: To best capture views of the surrounding landscape from inside, the architects designed the residence to include large panes of glass. This required the house’s wood-frame construction to be enhanced for greater lateral rigidity with the introduction of composite resin and wood shear walls. A horizontally corrugated steel panel system clads the exterior, emphasizing length over height and introducing shadow lines. The interior palette is muted: painted white walls, wide-plank white oak flooring, and an abundance of Persian rugs.
Additional Information
Completion date: 2023
Site size: 2.75 acres
Total construction cost: Withheld
Client/Owner: Withheld
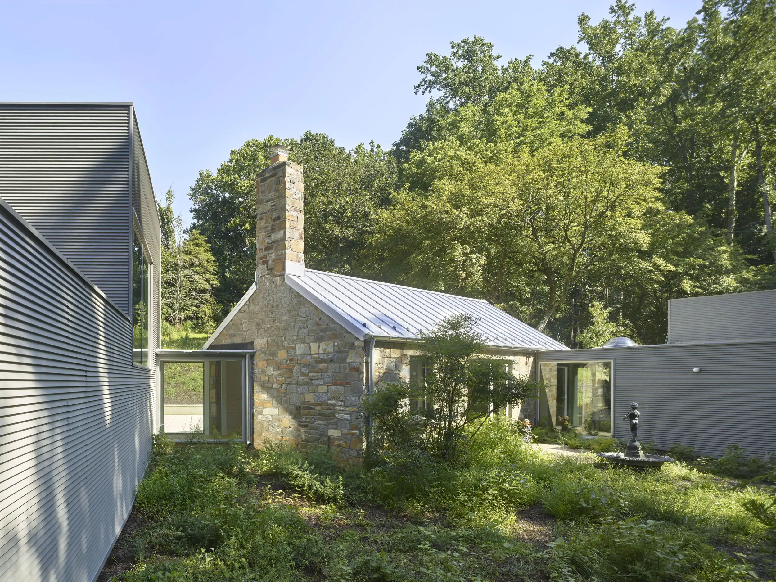
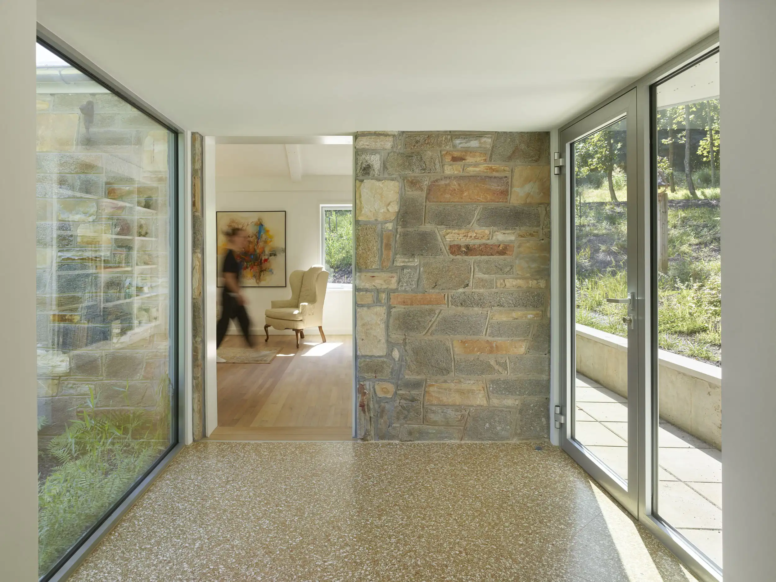
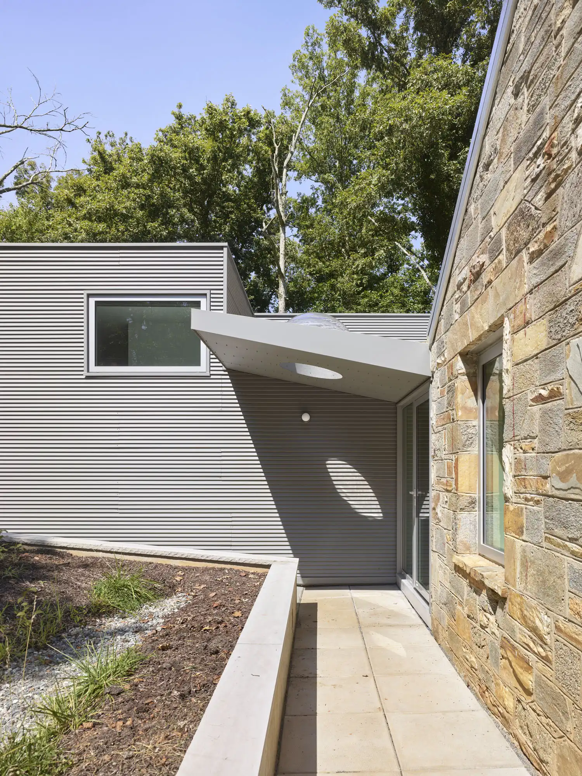
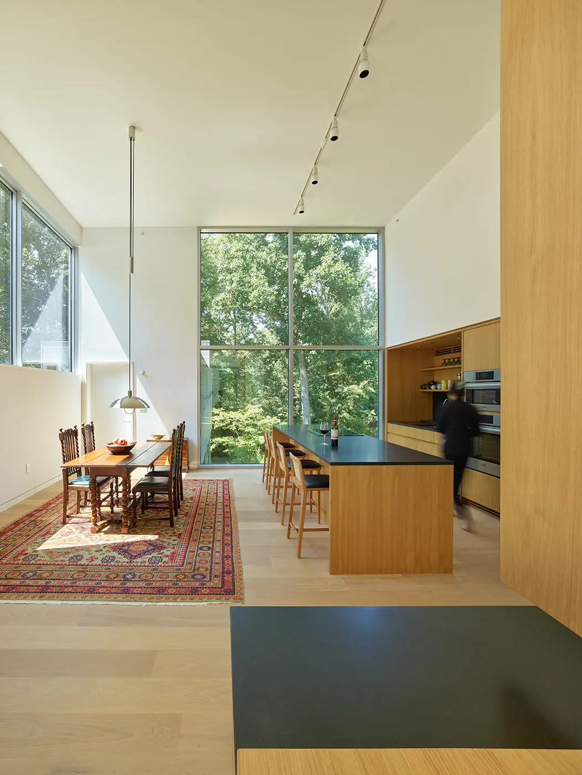
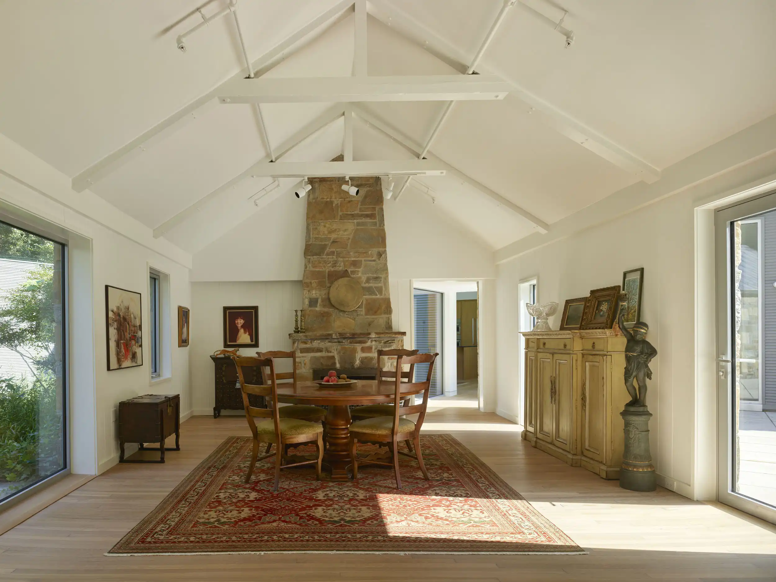
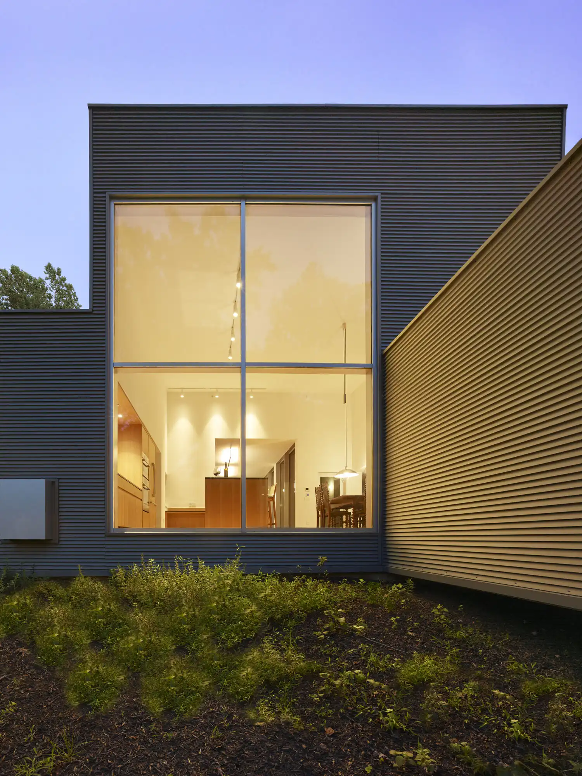
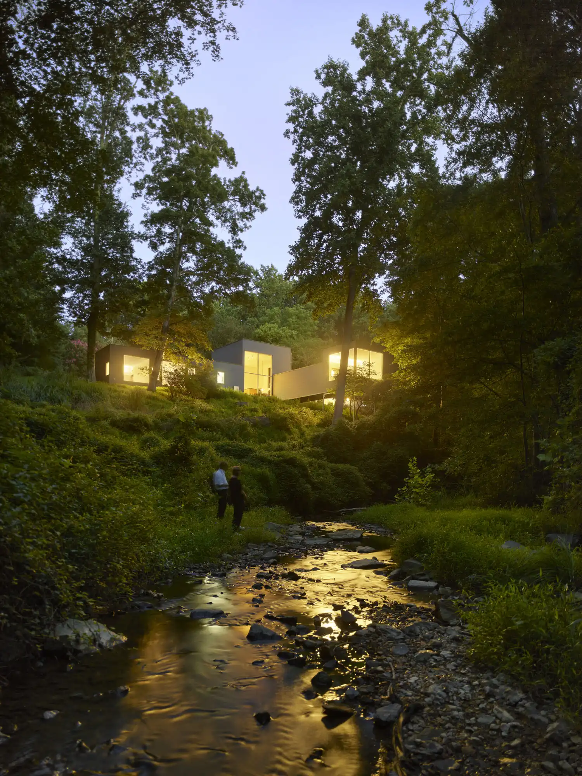
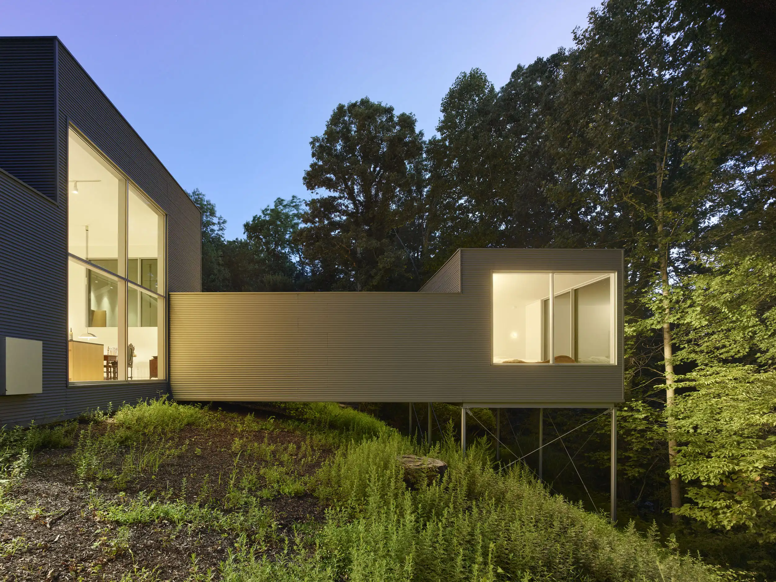
Photos © Roland Halbe
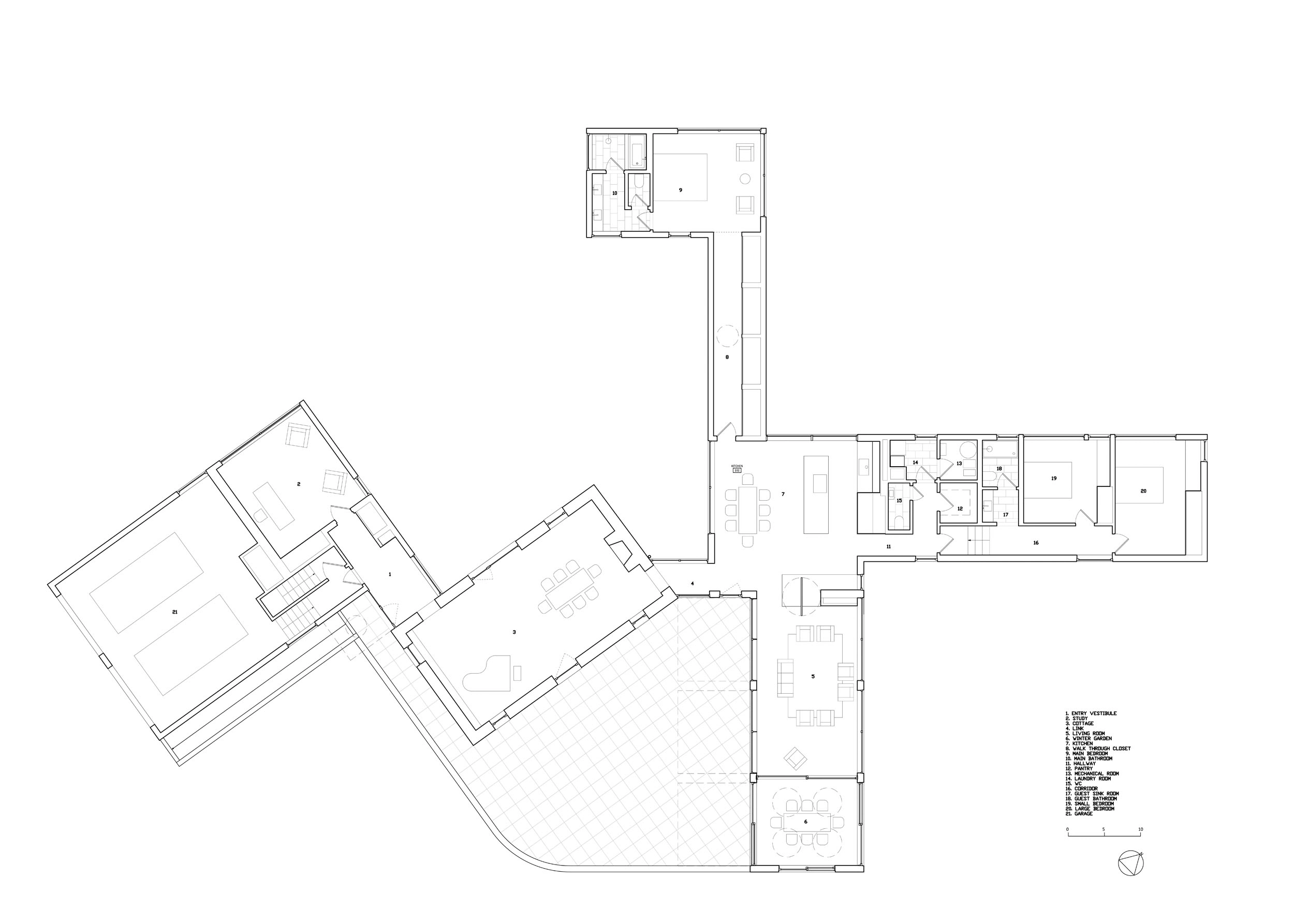
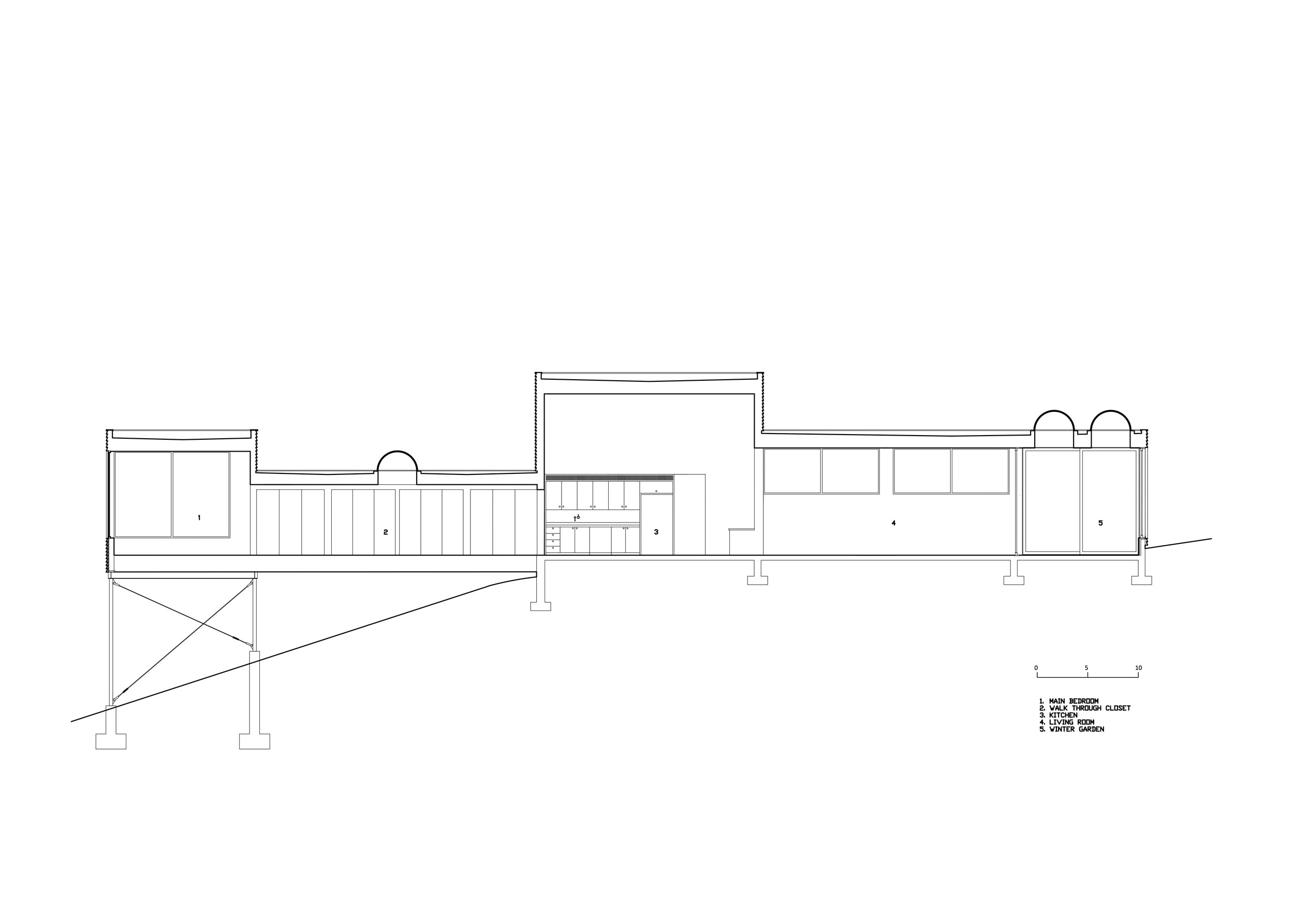
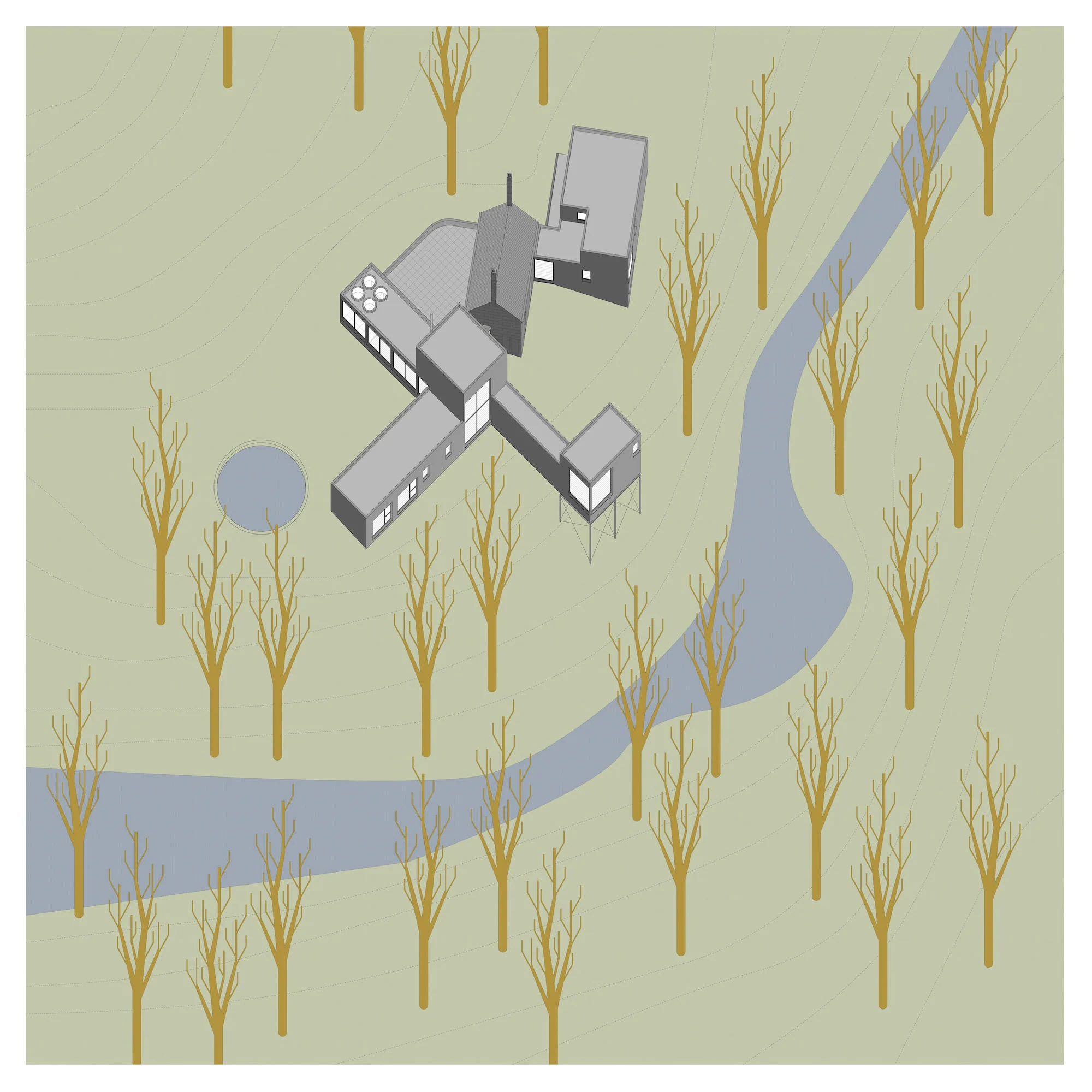
Images courtesy Obra Architects; click to enlarge
Credits
Architect
Obra Architects
315 Church Street
4th Floor
New York, NY 10013
T +1 212 625 3868
F +1 212 625 3874
www.obraarchitects.com
Project Team
Pablo Castro, FAIA, principal; Jennifer Lee, AIA, LEEP AP, principal; Olivia Ahmadi, Alejandra Ahrend, Haeri Choi, Jin Kyung Cho, Yifan Deng, Charul Punia, Ines Raposo, Euna Song, Hector Song, Margherita Tommasi, Lianyuan Ye
Engineers
Structural: Silman Structural Solutions
Mechanical: FPM Group
Civil: Landmark Engineering
Consultants
Lighting Controls: Atlantic Control Technology
Landscape: Pogo Tree Experts
General Contractor
ThinkMakeBuild
Photographer
Roland Halbe
Specifications
Exterior Cladding
Exterior Metal Cladding: Dongkuk Steel
Roofing
Photovoltaic panels: LG
Windows & Doors
Eagon Windows & Doors
Awnings
Corradi
Interior Finishes
Cabinetwork: GiacomoMoor
Wood flooring: Dinesen
Lighting
Lighting controls: Lutron Ketra
Interior: Bartco Lighting, Lutron Ketra
Plumbing
Fixtures: Franke, Graf, Duravit
Energy
Energy Management system: Enphase



