Featured Houses
The Little Big House by Knox Bhaven
Hertfordshire, England

Photo © Edmund Sumner
Architects & Firms
Location: Hertfordshire, England
Project size: 2,425 square feet
Program: Henry Fraser—an artist and author whose memoir inspired the musical The Little Big Things—was paralyzed in a sports accident as a teenager. At the time, in 2009, London-based Knox Bhavan adapted his parents’ house pro-bono to suit Fraser’s specific physical needs. Now, five doors down on the same street, the firm has designed a new energy-efficient house that offers Fraser more independence.
Design Solution: The T-shaped plan creates two gardens, oriented to maximize the sun’s seasonal movement and natural light. The large, sloped roof over the first floor takes advantage of this with integrated photovoltaics, and expansive glazing offers views and a direct relationship between inside and outside. A reflective soffit clad in aluminum extends around the building, providing Fraser with essential dry access from vehicle to house. The upper floor, which houses caregiver quarters, steps back and presents an elegant low-profile from the front drive.
Open-plan, double-height living spaces are organized around the turning circle of Fraser’s wheelchair and to facilitate easy interaction with guests, caregivers, and family. The central space connects seamlessly with the front courtyard and rear garden for entertaining. Fraser’s bedroom and bathroom maximize daylight and garden views through floor-to-ceiling glass doors, which can be easily opened for ventilation and access. A serene sky-lit studio, accessed from the front courtyard and linked to the house by a hallway, provides space for painting as well as meeting with commissioning clients.
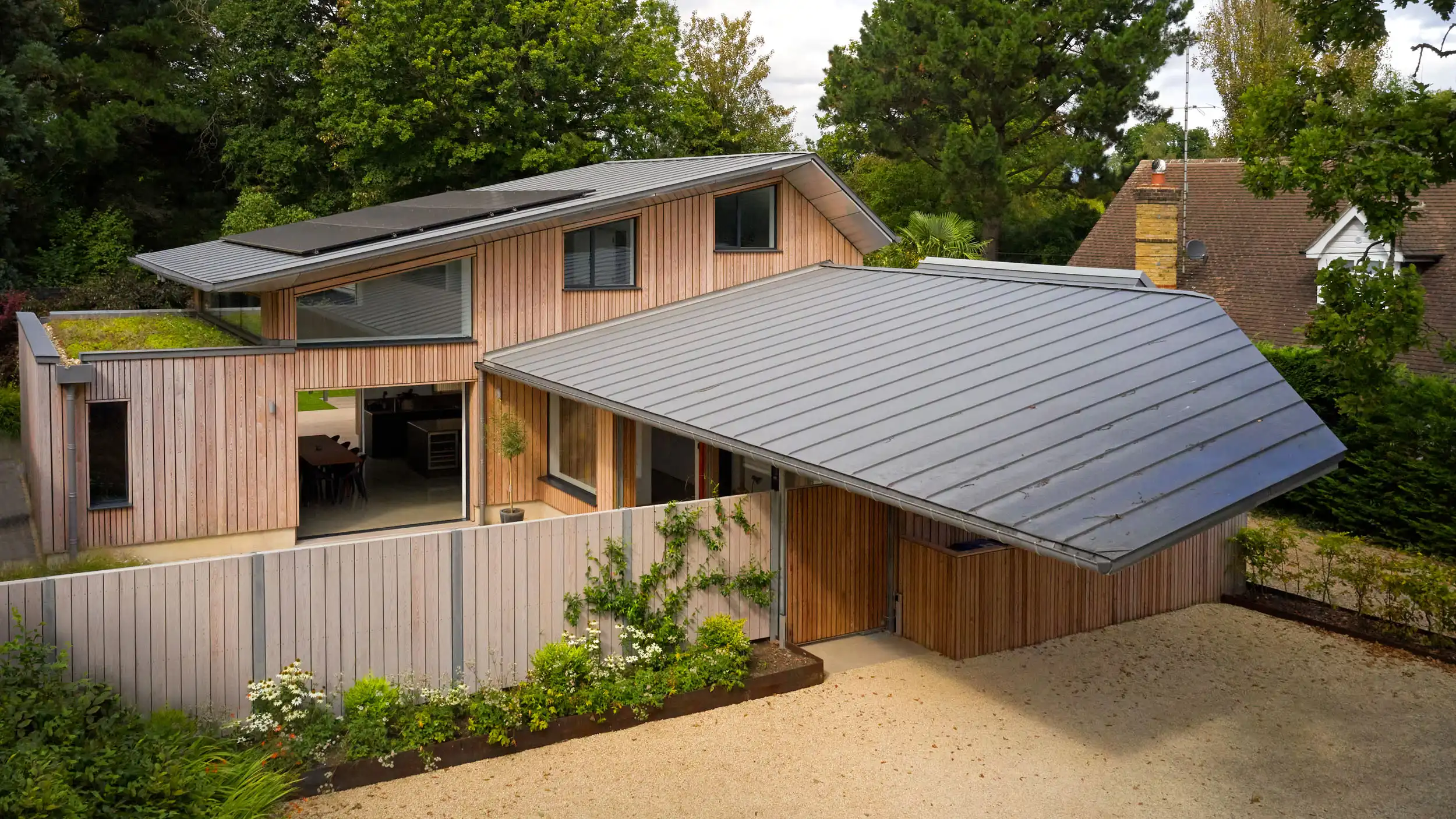
Photo © Edmund Sumner
Structure and Materials: The house utilizes the second evolution of a prefabricated cassette system co-developed by the practice. This system, customized to the client's brief and context, delivers an energy-efficient, high-quality environment with minimal wastage, fast construction, and good thermal performance. Taking into account Fraser’s preference for a minimal aesthetic, hard and durable finishes, such as a concrete floor and painted joinery, were chosen for interiors. Weathering, self-finished materials are used externally, including larch timber for the elevations and aluminum and zinc on the roof.
Additional Information
Completion date: December 2021
Site size: 0.18 acres
Total construction cost: Withheld
Client/Owner: Henry Fraser
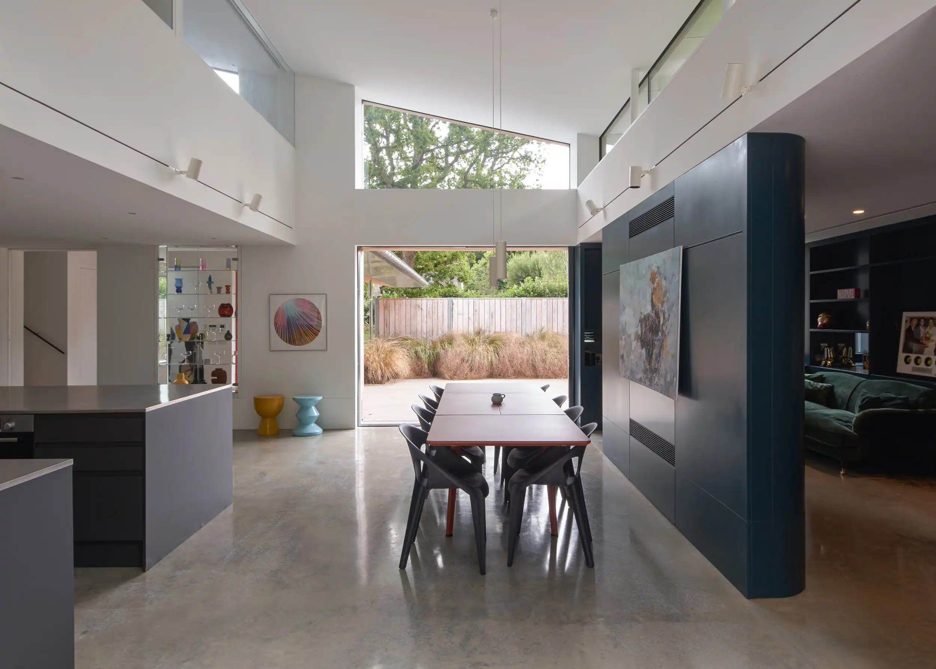
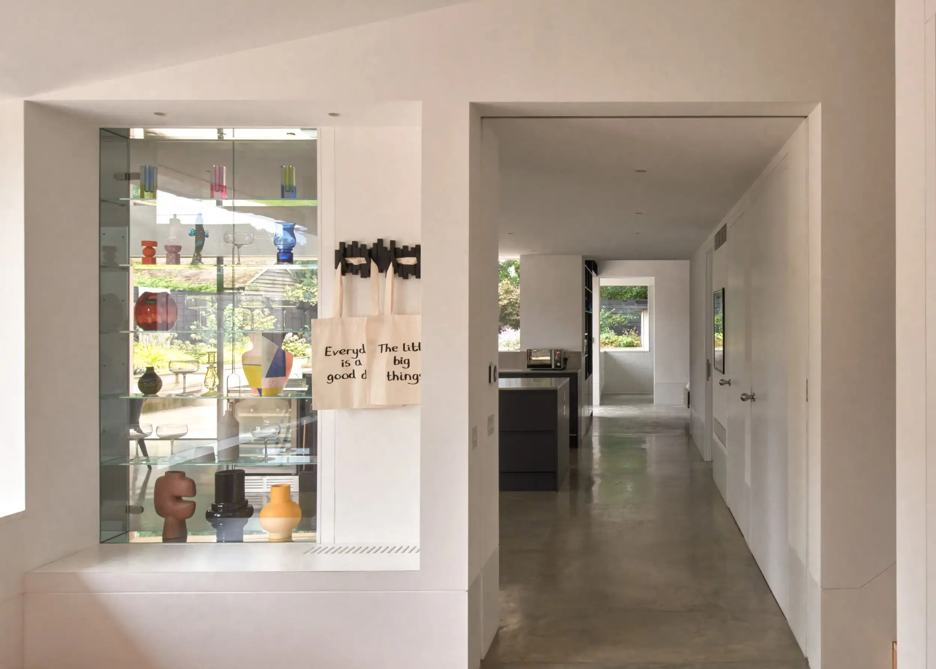
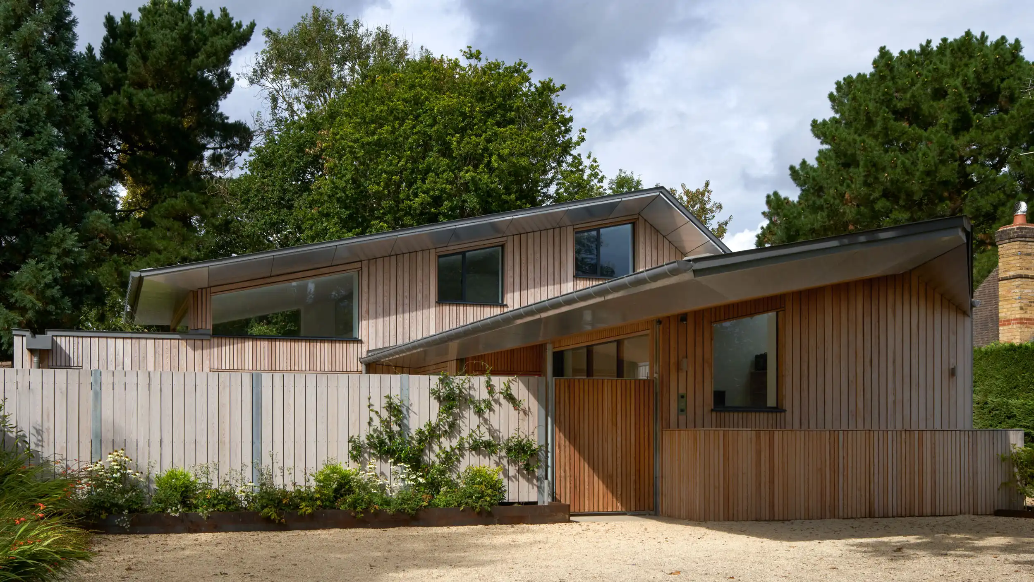
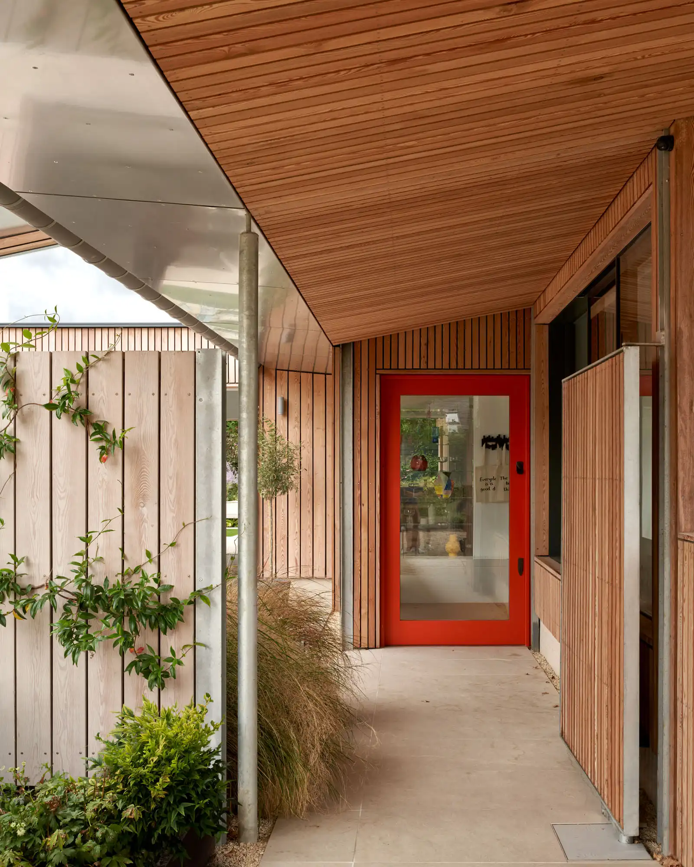
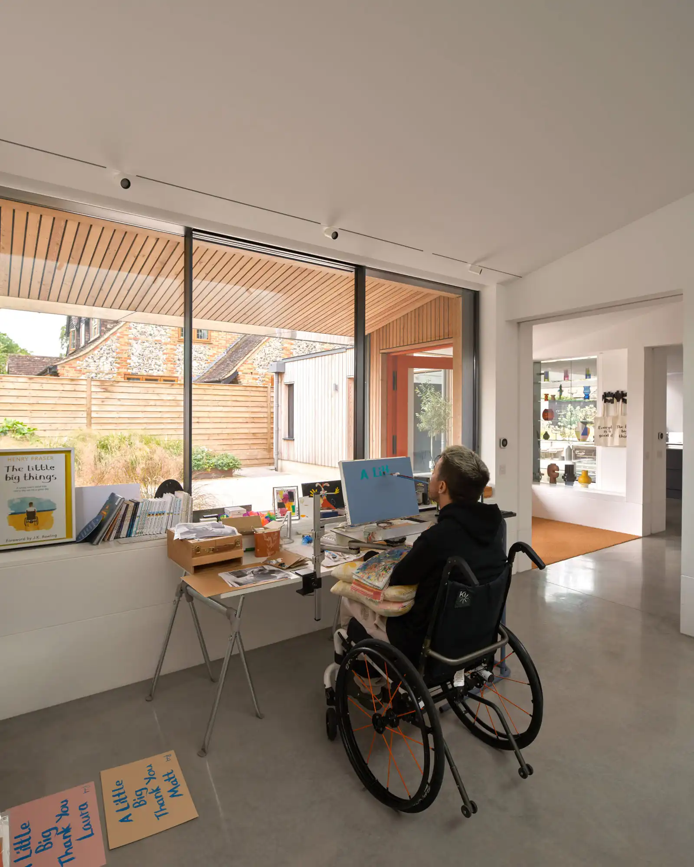
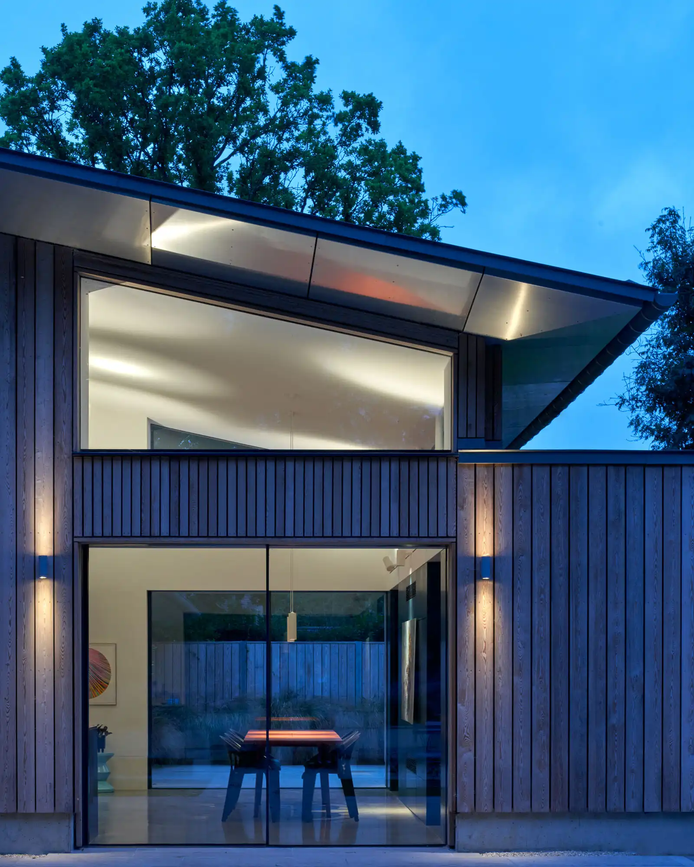
Photos © Edmund Sumner
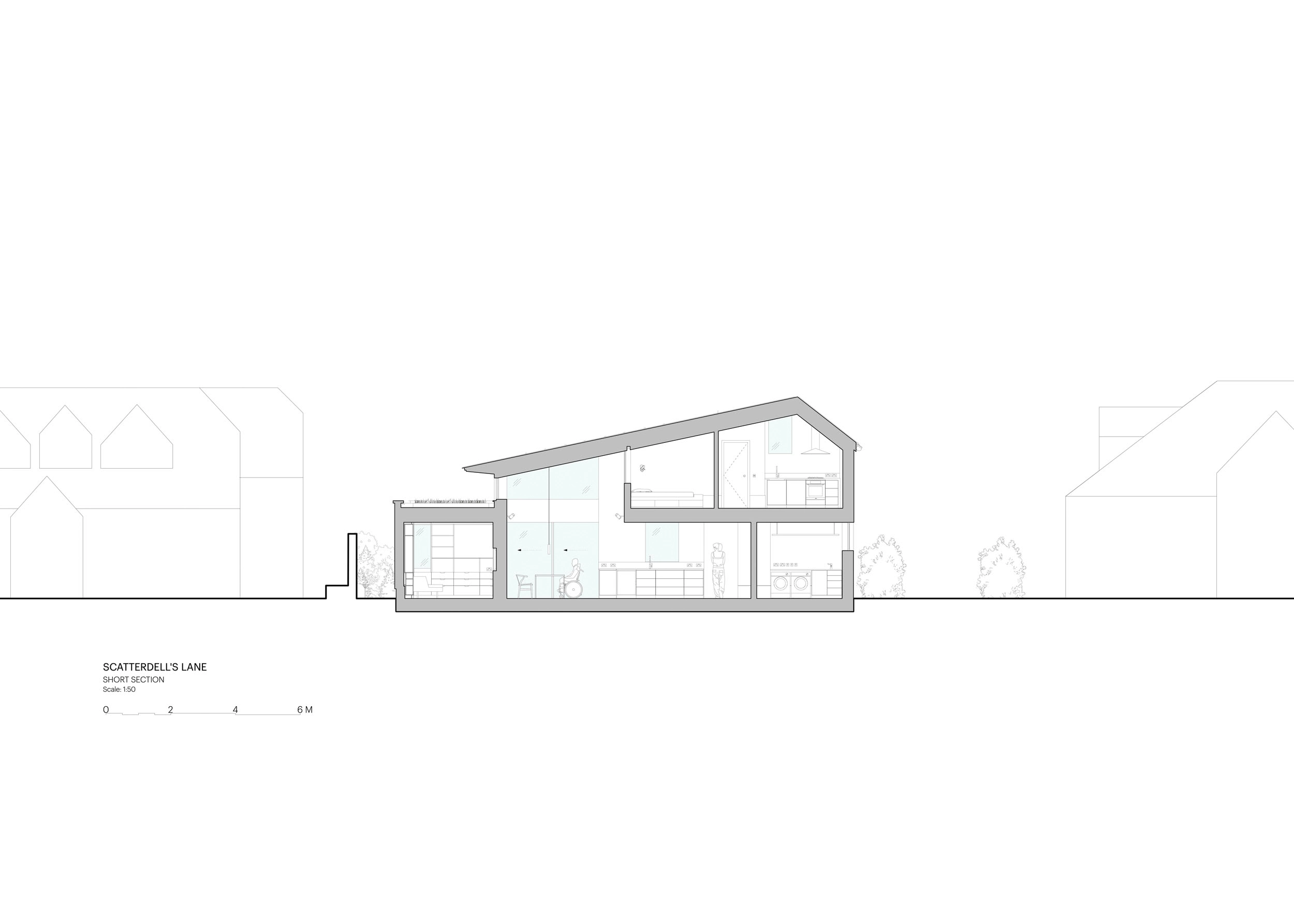
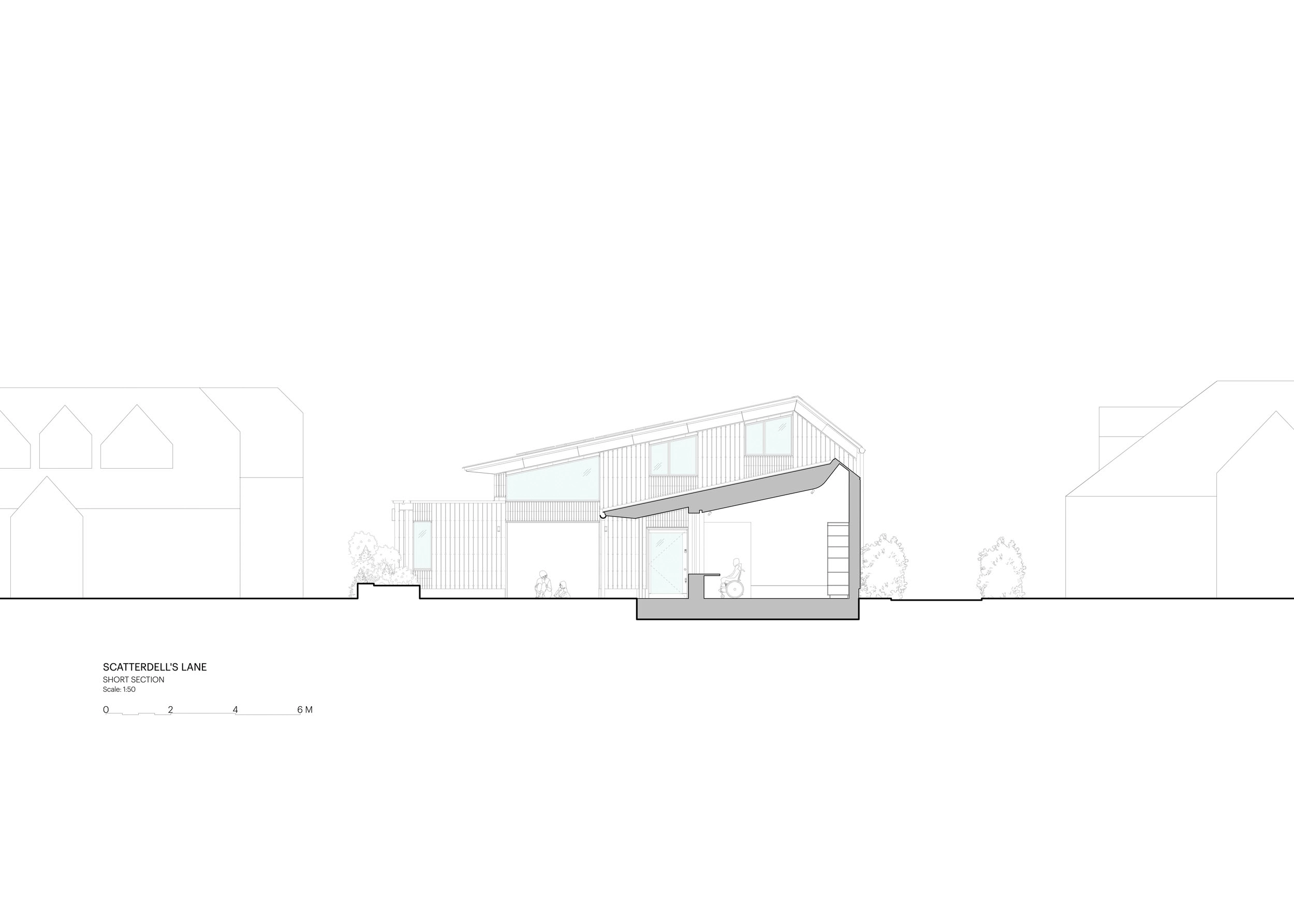
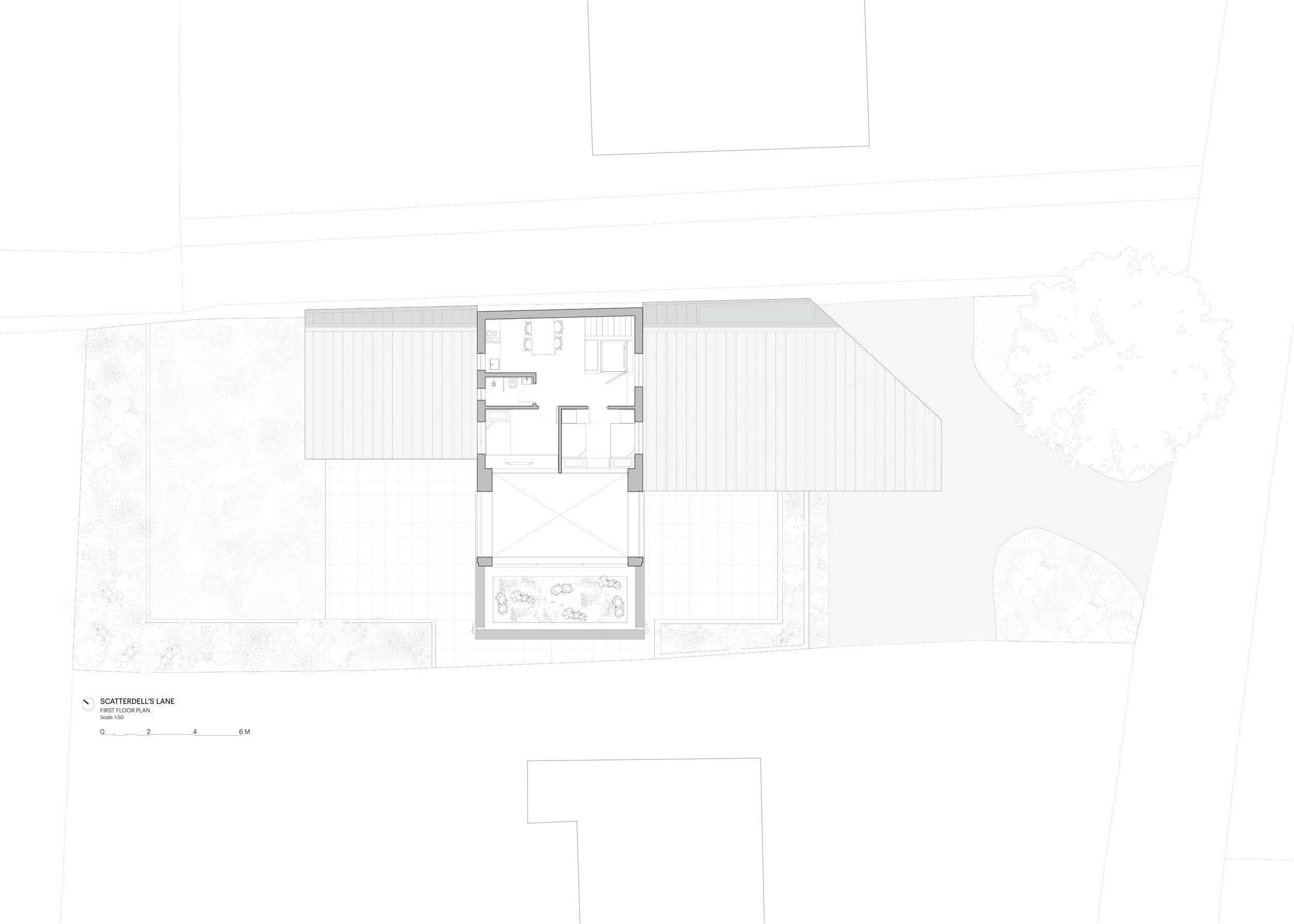
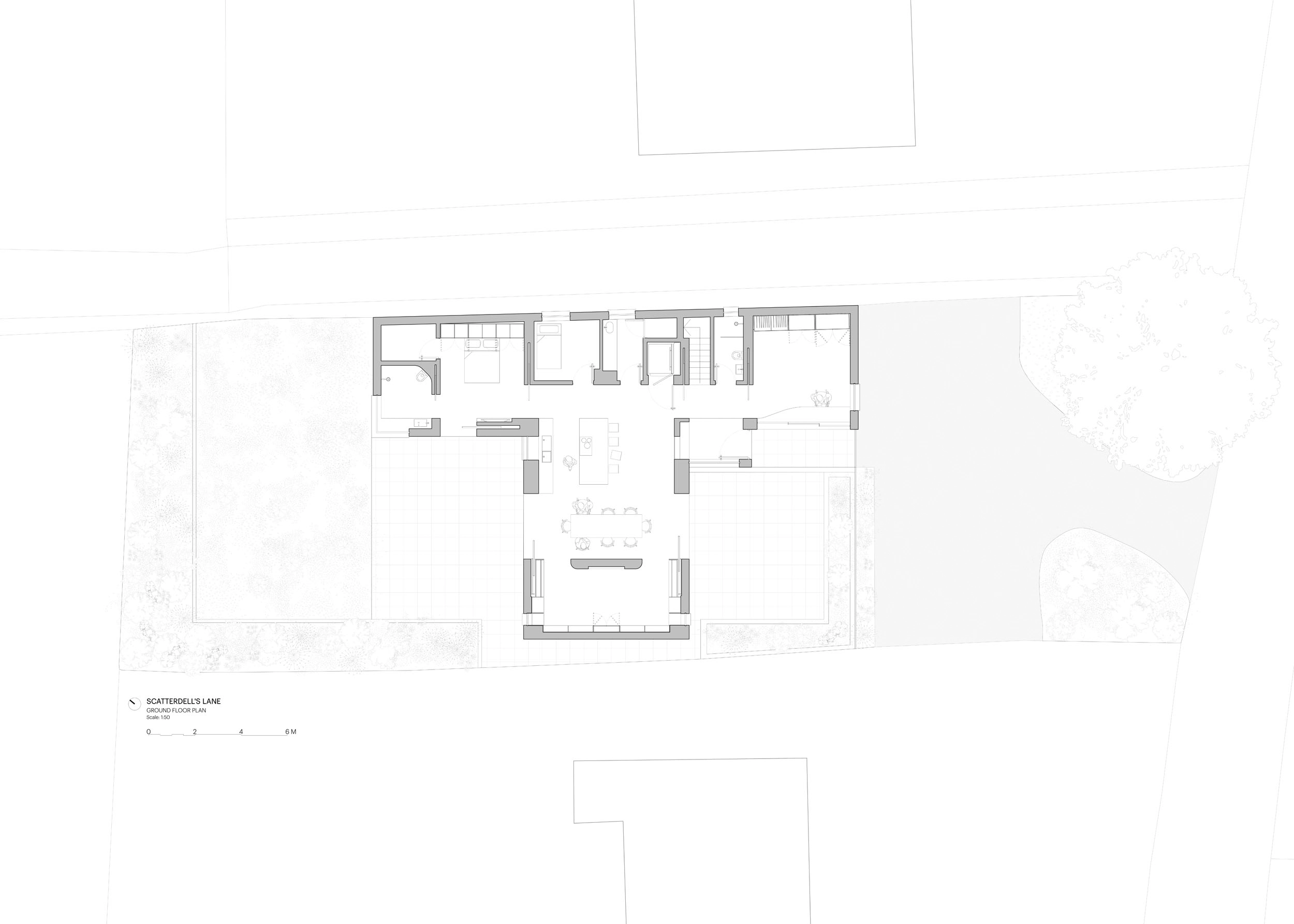
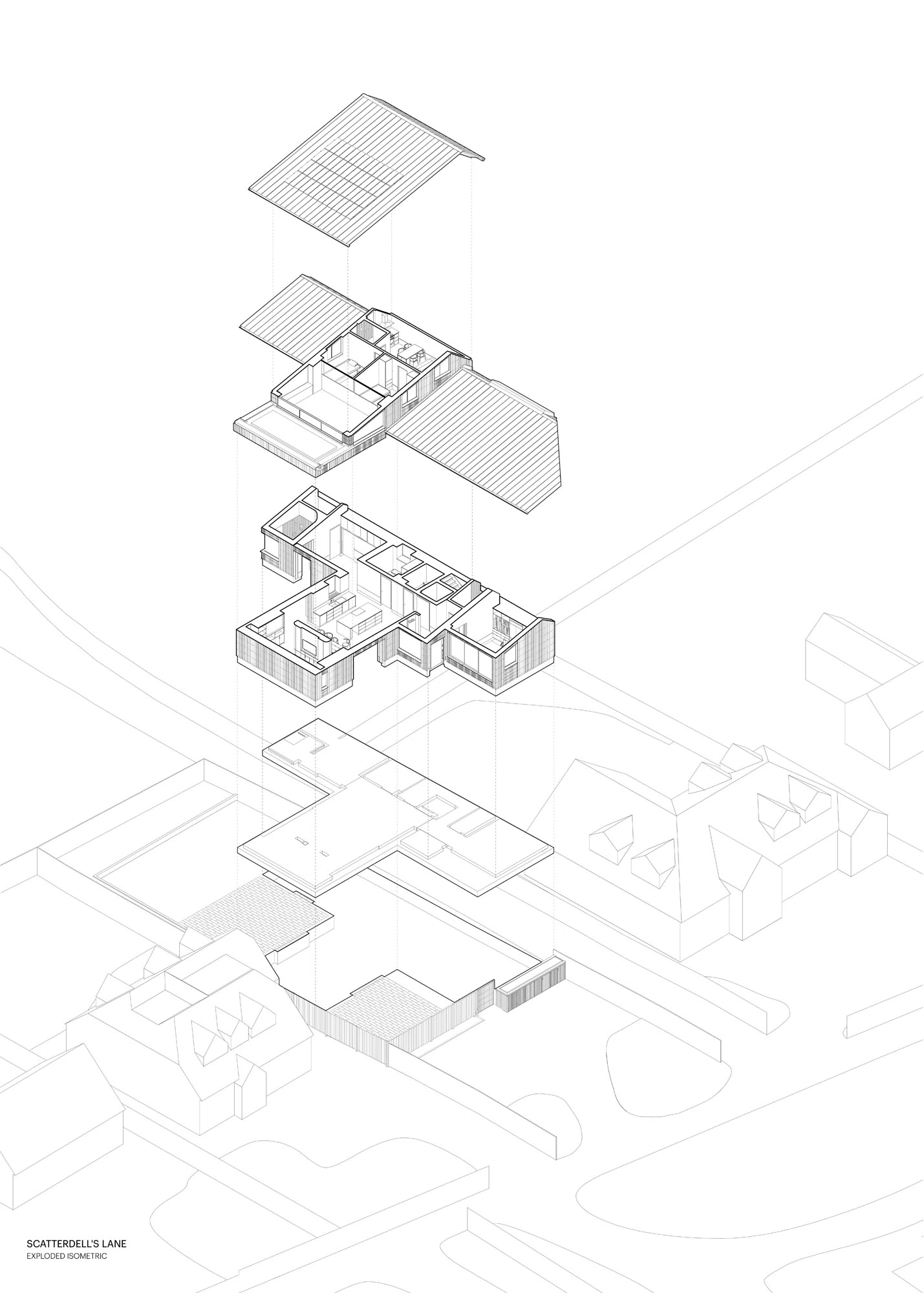
Images courtesy Knox Bhaven; click to enlarge
Credits
Architect
Knox Bhavan
69 Choumert Road
LondonSE15 4AR
(+44) 20 7635 9911
www.knoxbhavan.com
Project Team
Fergus Knox, project architect; Sasha Bhavan, partner
Engineers
Structural: Structure Workshop
Timber frame: Price & Myers
Services: Paul Bastick Associates
Consultants
Quantity services: Ian Thomson & Company
Landscape: AJG Design
General Contractor
Philiam Construction
Photographer
Edmund Sumner
Specifications
Exterior Cladding
Wood: Sawn larch timber cladding with SiOO:X coating
Moisture barrier: Tyvek UV facade
Roofing
Built-up roofing: Blokbuild cassette system
Metal: Zinc standing seam roof
Windows
Metal Frame: Compass Glass
Doors
Entrances: Joinery by Five Furniture
Sliding doors: Sliding timber pocket doors
Hardware
Locksets: Banham
Pulls: Allgood
Interior Finishes
Cabinetwork and custom woodwork: Joinery by Five Furniture
Solid surfacing: Duepoint Corian
Resilient flooring: Polished concrete floor by Lazenby
Furnishings
Supplied by client
Lighting
Interior ambient lighting: iGuzzini
Downlights: Mr Resistor
Exterior: Astro
Conveyance
Accessibility provisions: Taylor Dolman hoist – Guldmann GH3 rail type A
Plumbing
Geberit, Duofix WC frame; Duepoint Corian under-counter basin;
ProofVision waterproof bathroom TV
Energy
Photovoltaic system: UK Solar Generation
Other unique products that contribute to sustainability: Green roof
Additional building components or special equipment that made a significant contribution to this project: Hoist system by Taylor Dolman




