Some great houses are experiments—questions posed in space and material about site and society. House in a Garden, designed by Atelier Mey partners Christopher Meyer and Shawna Meyer as their own residence, demonstrates a multilayered approach to sustainability. As the first mass-timber project completed in Miami-Dade County, it uses regionally sourced renewable materials to sequester carbon and reduce embodied energy. As an infill project in the historic Coconut Grove neighborhood of Miami, the building echoes the scale of neighboring houses to sensitively engage its context. The Meyers also incorporated an in-law suite with an independent entry to accommodate three generations under one roof.
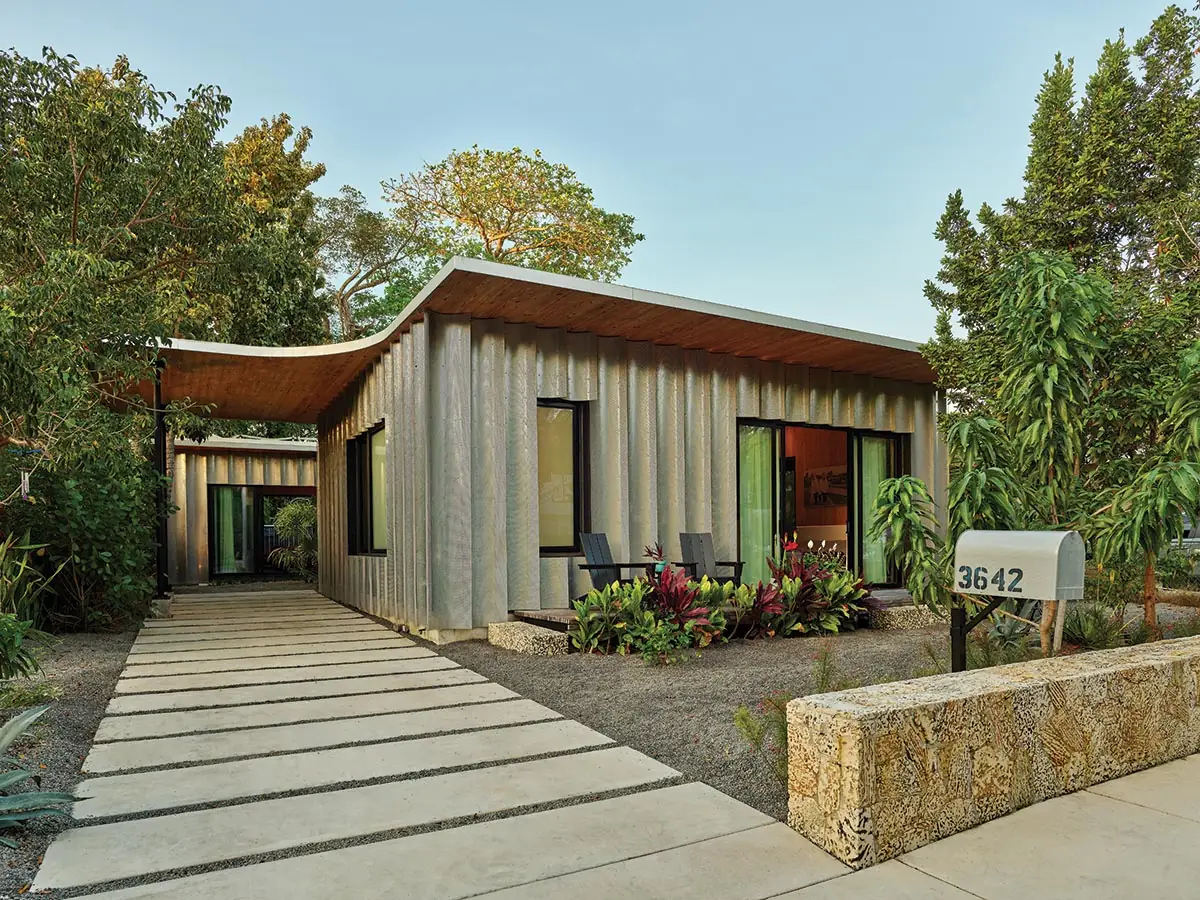
A driveway (above) leads guests to an entry courtyard and small garden (top of page). Photo © Timothy Hursley, click to enlarge.
That roof comprises a single canopy, uniting the two living units and the building’s asymmetrical plan into a coherent whole. It also announces the mass-timber construction through its exposed soffits. The roof’s swooping contour (which the architects call “meandering”) leads visitors through a porte-cochère into the courtyard and the main entry. The deep eaves refer to those of the neighborhood’s traditional wood-frame houses (built by their Bahamian owners, who were among the city’s founders) and serve to both protect the walls from subtropical rain and shield the ample windows and doors from the sun. The roof structure, elegantly detailed to reduce the thickness of the overhangs, features a thinner fascia. The exterior walls are draped in perforated and curved aluminum cladding, which lends depth and texture to the exterior while protecting the cross-laminated timber (CLT) panels—the project’s most prominent innovation—and rigid insulation.
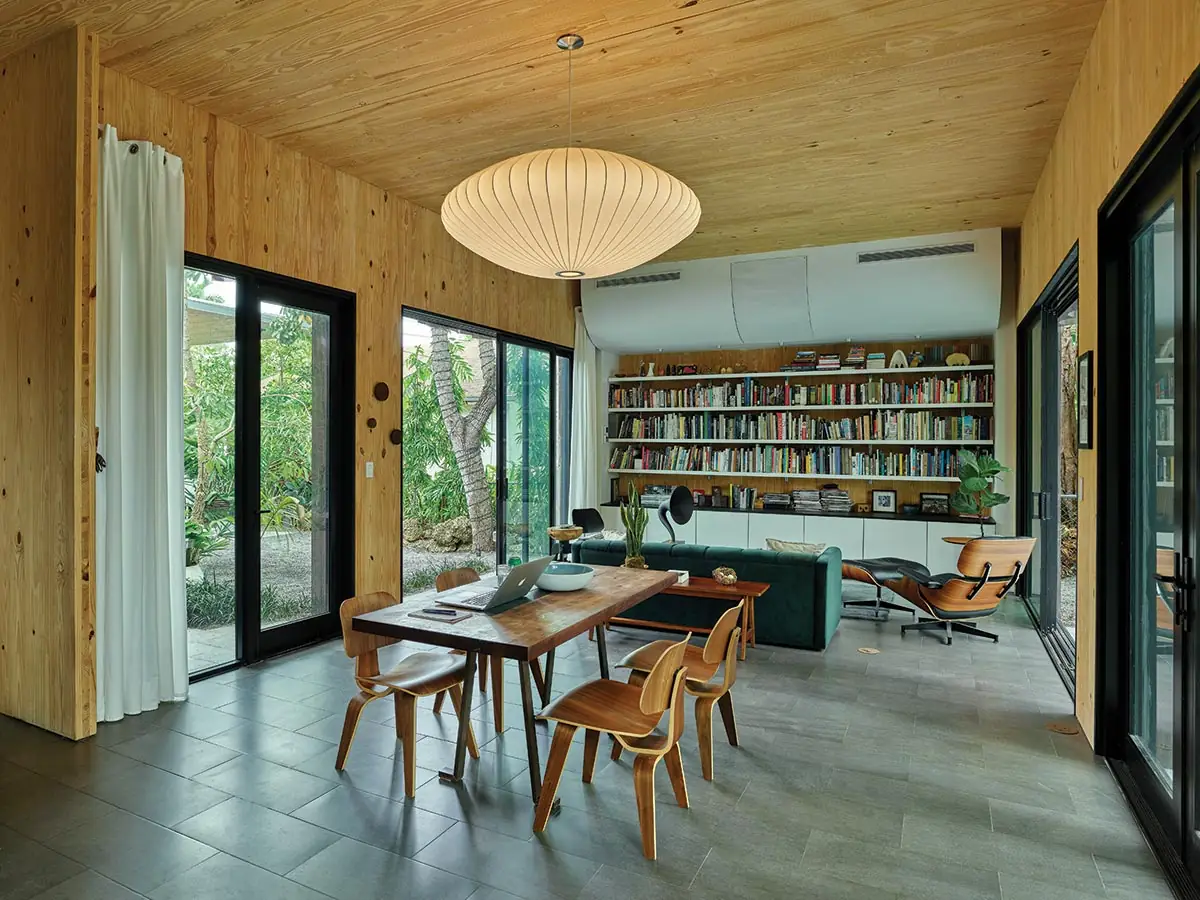
1
CLT panels are left exposed inside (1), as well as under the roof canopy (2). Photos © Timothy Hursley
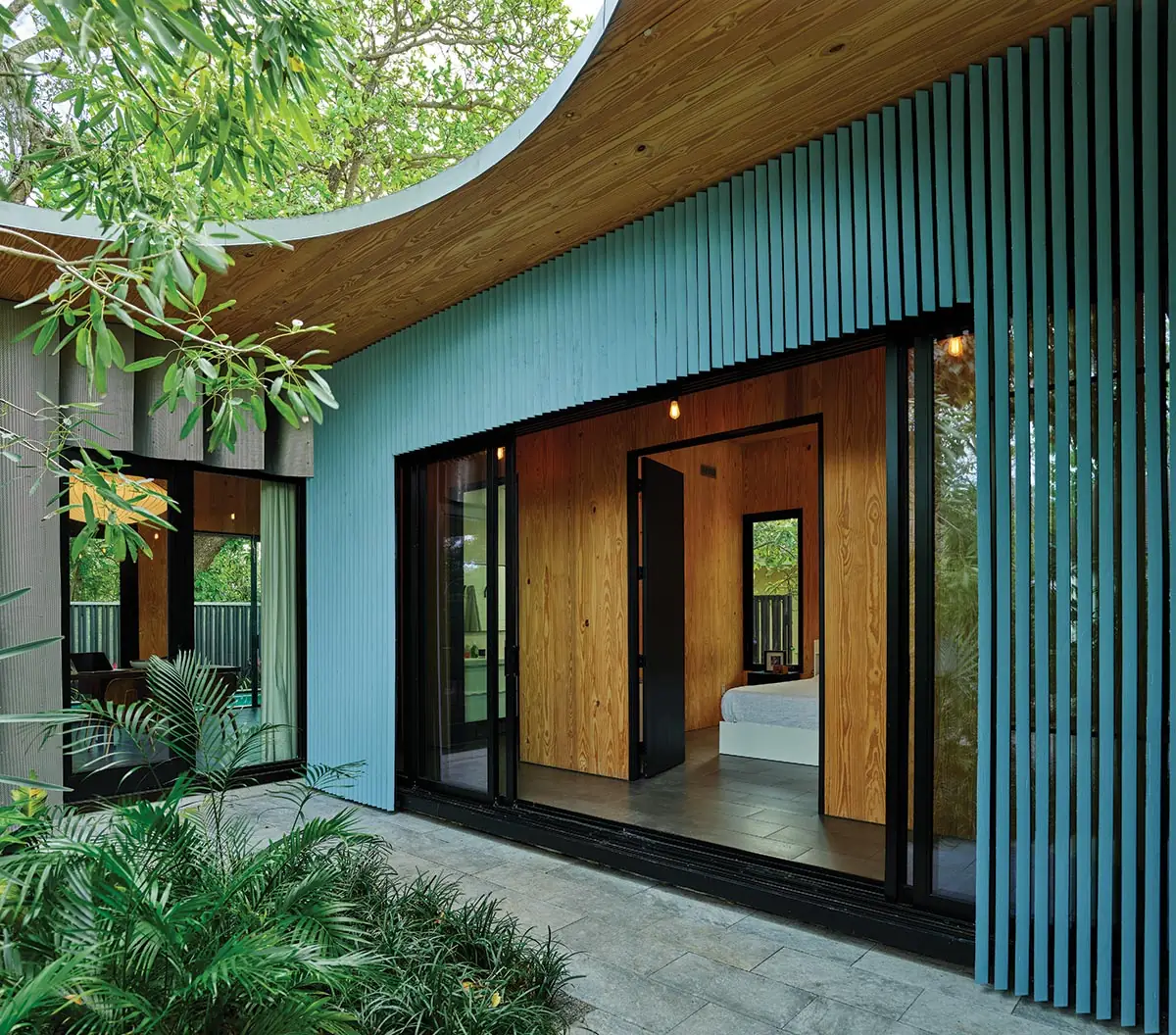
2
Though widely adopted in other regions of the United States, mass-timber construction is uncommon in Florida—and unprecedented in Miami. Novel construction techniques require extensive regulatory approvals in south Florida, whose building code includes the country’s strongest standards for hurricane resilience. The architects worked with local officials to obtain approvals, making their house an important precedent for local designers seeking to adopt mass timber. Southern yellow pine was harvested largely from sustainably managed forests in Florida and processed in the state before being formed into panels in Alabama, reducing embodied carbon associated with transport.
The residence also represents an important milestone in the Meyers’ long-term commitment to mass-timber research. As faculty members at the University of Miami School of Architecture, they are collaborating on grant-funded research with forestry experts at the University of Florida who are promoting new markets for the state’s timber resources. The architects have worked closely with partners in industry and academia to understand the impact of timber production on sylvan ecologies and rural economies. To realize the project, they also worked closely with suppliers and contractors to develop appropriate details that address challenges ranging from cyclonic wind loads to wood-destroying insects. In select places—such as several recesses carved into the CLT panels that allow open doors to lie flush in the walls—these details reveal moments of craft and highlight the precision possible with industrially produced mass timber.
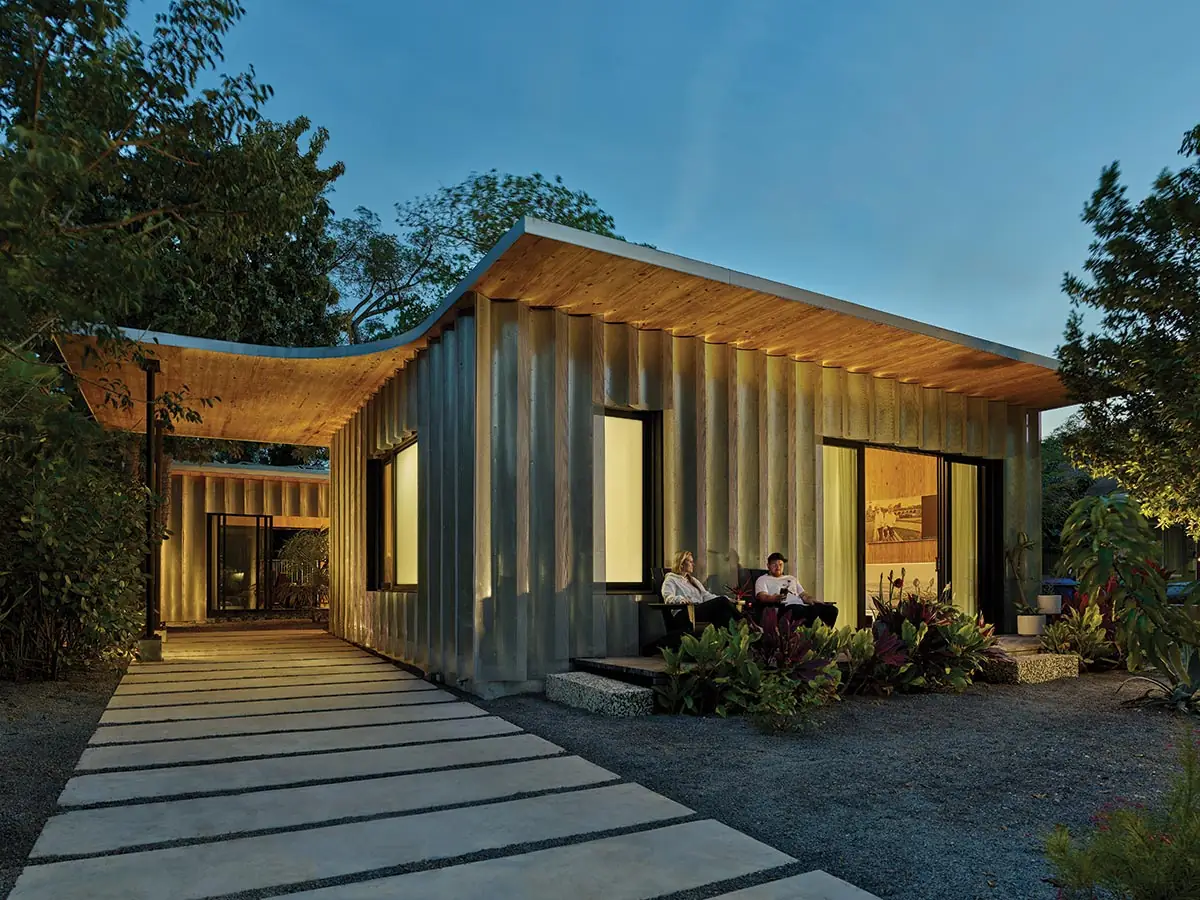
3
A scalloped rainscreen (3), fabricated from sheets of perforated aluminum (4), gives depth to the house’s facade. Photos © Timothy Hursley
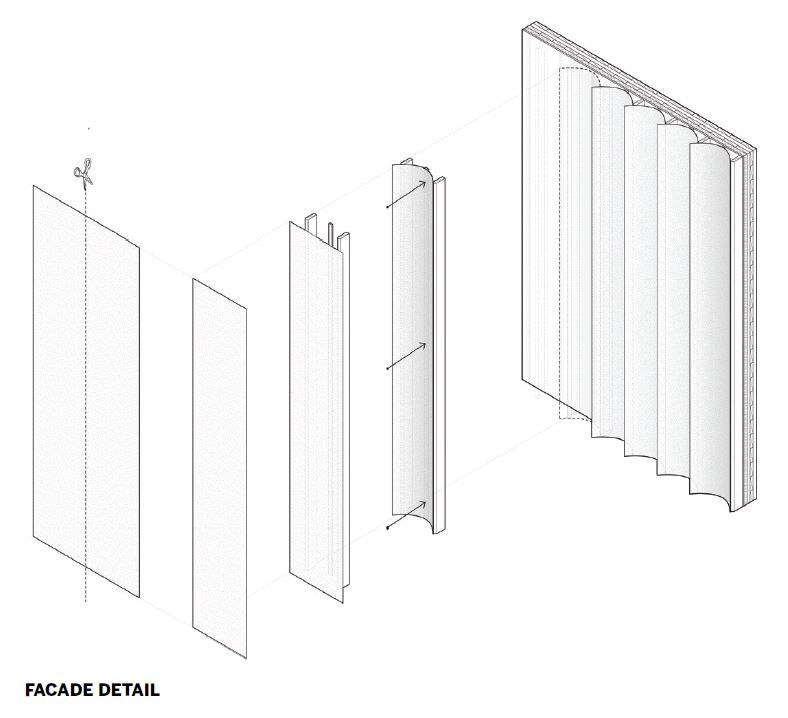
4
The architects organized the C-shaped plan of House in a Garden around a central courtyard, drawing generous amounts of light into all spaces. Citing the precedent of the neighborhood’s historic vernacular, they aligned windows and doors to promote cross ventilation across the shallow footprint. The courtyard is the second of three landscapes that create a sequence of outdoor living spaces within the narrow site. At the front of the house a small garden sits between the porch and the street, while, at the back, a patio surrounds a modest pool and creates a dining area. Completing the sequence is a long, linear chicken coop (dubbed Fowl Fence) that provides a vertical foil to the landscape, a visual screen to the neighboring property, and fresh eggs to the homeowners.
Click plan to enlarge
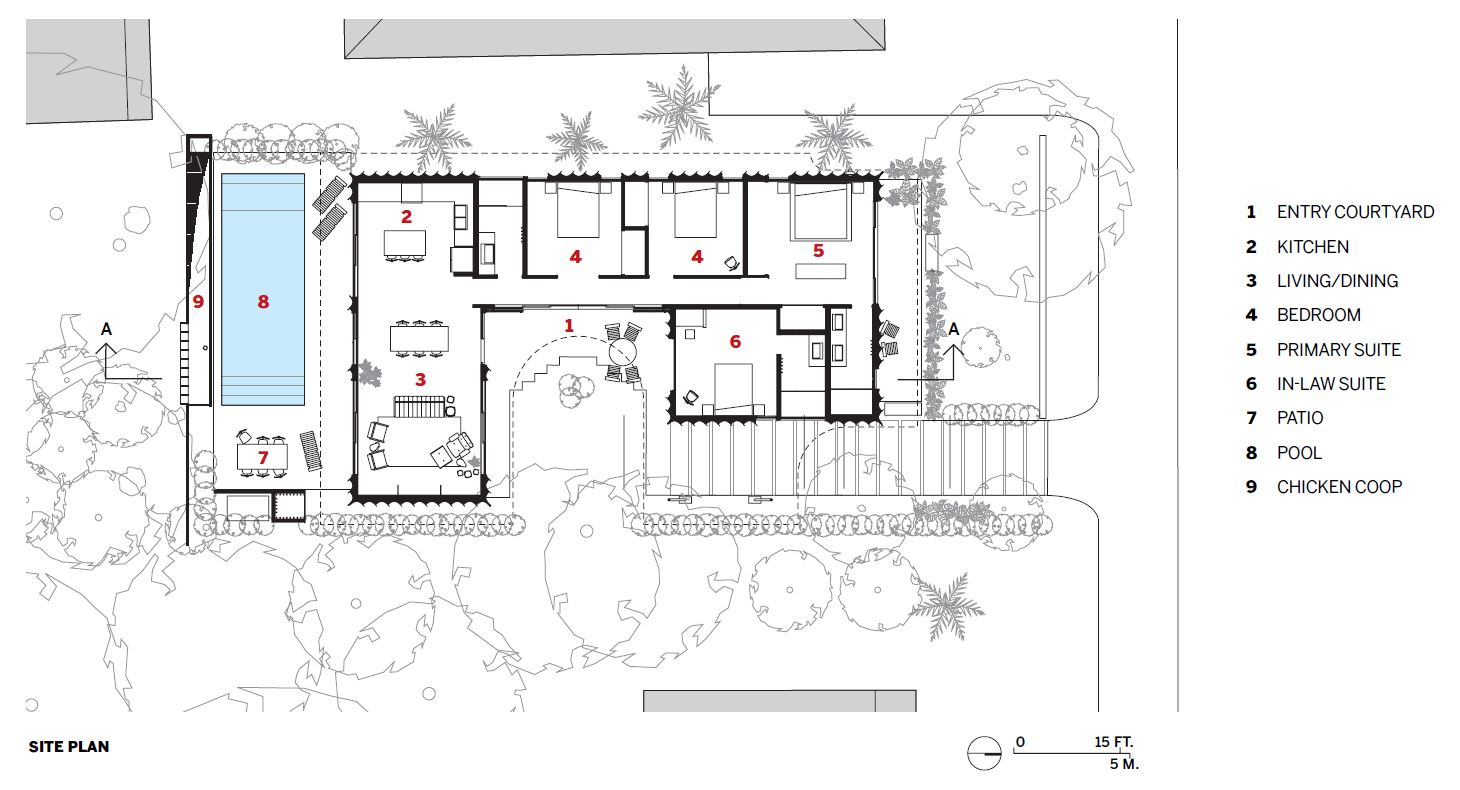
Click section to enlarge
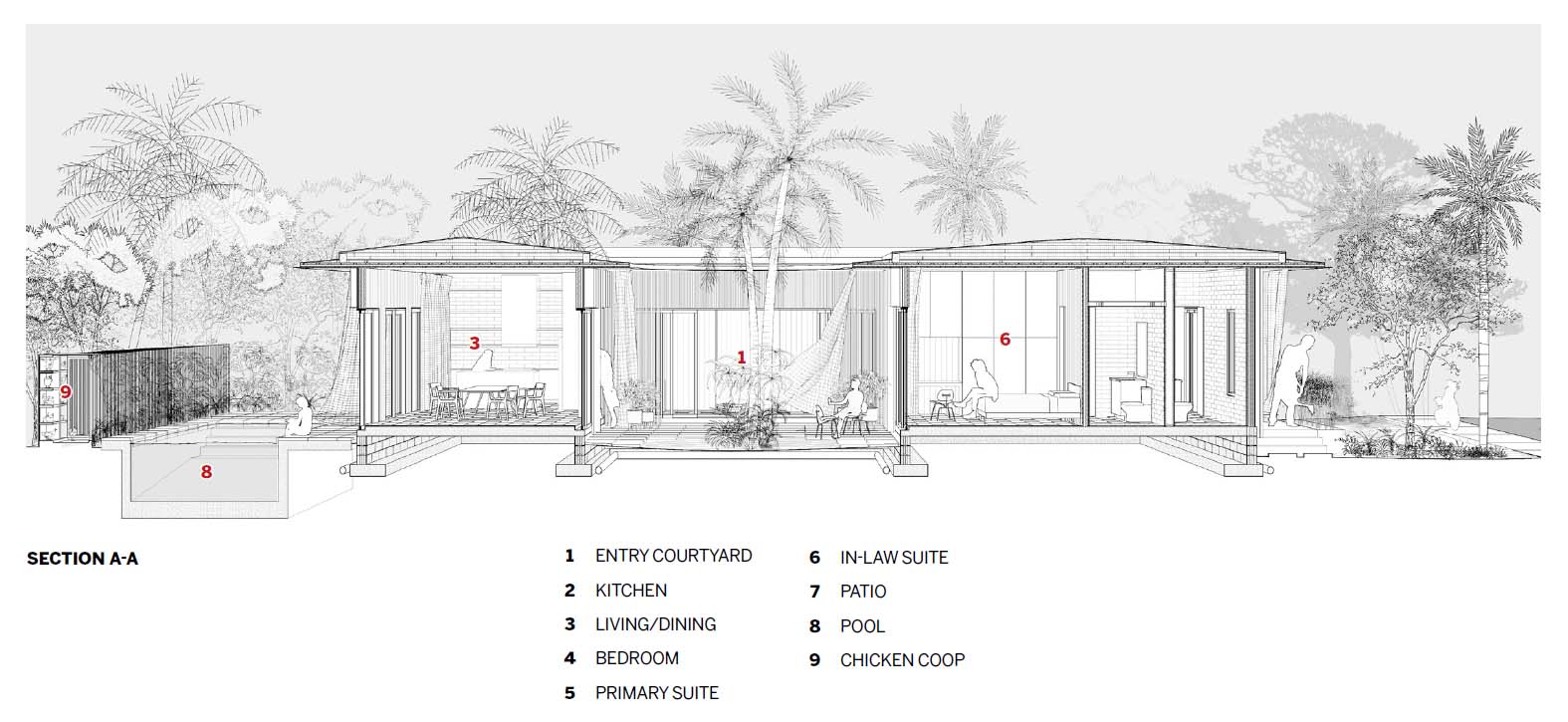
Credits
Architect:
Atelier Mey — Christopher Meyer, Shawna Meyer, principals; Reid Yenor, Haley Smith, design team
Engineers:
E+E Consulting Engineer (mechnical); ASD Consulting Engineers (structural, foundation); Britt, Peters, & Associates (structural, CLT); Minimal Impact Group (mass timber erector)
Consultants:
Mud (landscape)
General Contractor:
SweBuild Construction
Client:
Shawna Meyer and Christopher Meyer
Size:
1,800 square feet
Cost:
$900,000
Completion Date:
January 2023
Sources
Mass Timber:
SmartLam
Windows & Doors:
ES Windows
Rainscreen:
McNichols, VaproShield
Interior Finishes:
Behr (paints); Richlite (solid surfacing)
Lighting:
MP, WAC, Lutron
Plumbing:
Grohe (fixtures); Toto (toilets)
Energy:
Goal Zero (photovoltaics)




