Kris Yao | Artech’s New Taipei City Art Museum Bridges Art and Community
Taipei

Architects & Firms
Flowing down from the peaks of central Taiwan, the Dahan River widens as it enters the southern suburbs of Taipei, occupying a broad, rocky riverbed nestled among the mountains. Alongside it runs Taiwan’s main north–south rail line, and clustered around one of the stations lies the tightly packed township of Yingge, once a center of the island’s ceramics industry. Here, just a few hundred feet from the station entrance, the rectangular form of the New Taipei City Art Museum appears to rise out of the riverbed, its exterior adorned with silver tubes of varying lengths, punctuated by two small volumes projecting outward. Designed by the prominent Taipei-based firm Kris Yao | Artech, the museum glints mysteriously in the sun, beckoning you to cross the narrow footbridge that links the town to its entrance.
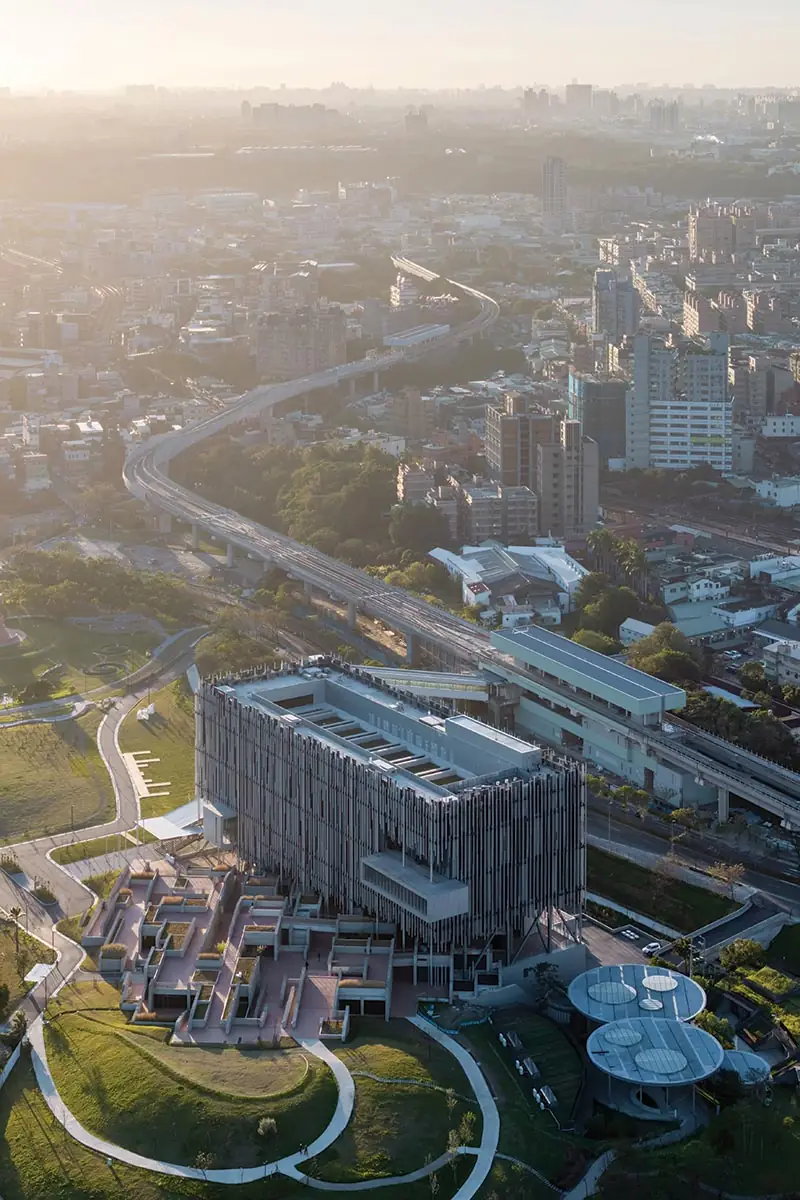
Photo © Iwan Baan, click to enlarge.
As you pass over a creek that marks off the riverfront park in which the museum is located, you become aware that, below the main volume, there is something else—a village-like maze of low concrete structures and brick alleys that rises gently from the creek, meeting the plaza under the rectangular building mass, continuing outward, and then culminating at the far end of the site in a raised brick platform with sweeping views over the river to the hazy mountains beyond. Carefully orchestrated spatial sequences like this one are characteristic of the work of firm founder Kris Yao, which is concentrated in Taiwan and spans numerous building types from theaters to skyscrapers and semiconductor foundries. Likening these sequences to “cinematic experiences,” Yao argues for the importance of thinking in section: “Section is how space flows,” he says.
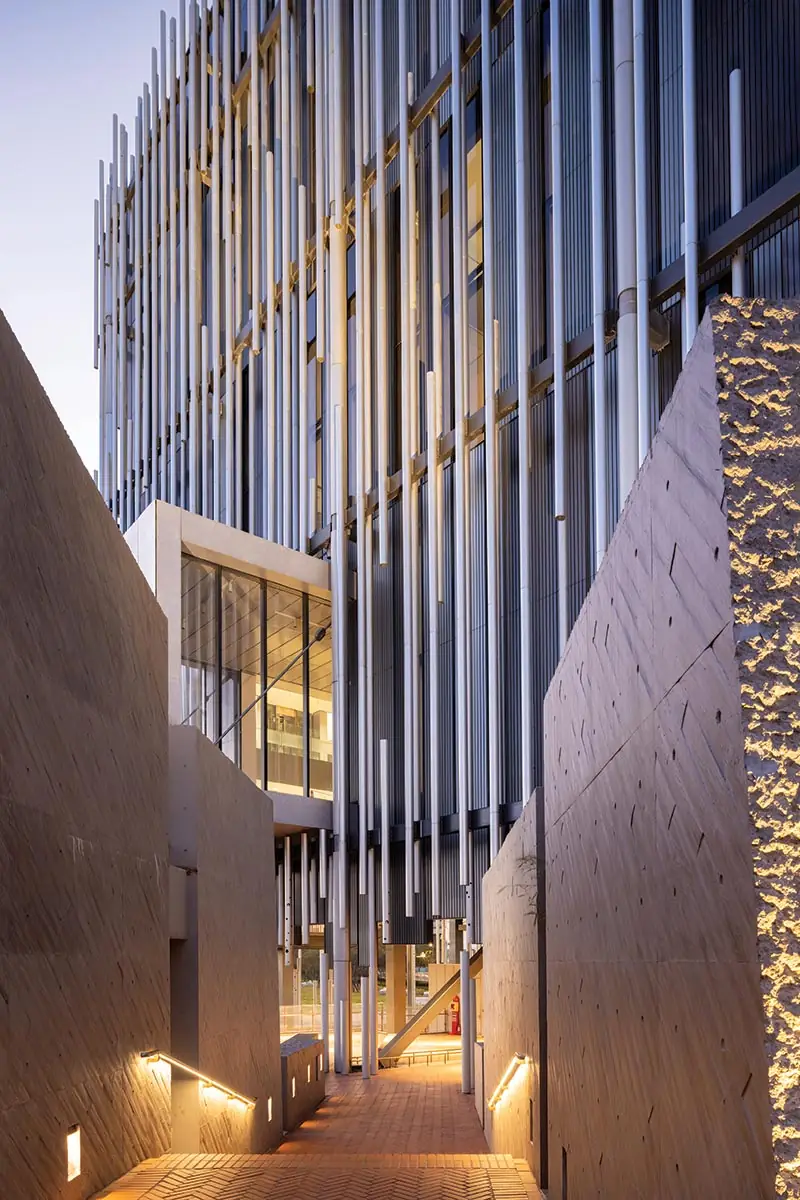
1
The village of studios at the ground level (1 & 2) extends down to the banks of a small stream, where a separate entry serves a lower-level children’s museum (3). Photos © Iwan Baan (1 & 3), Shawn Liu Studio (2)
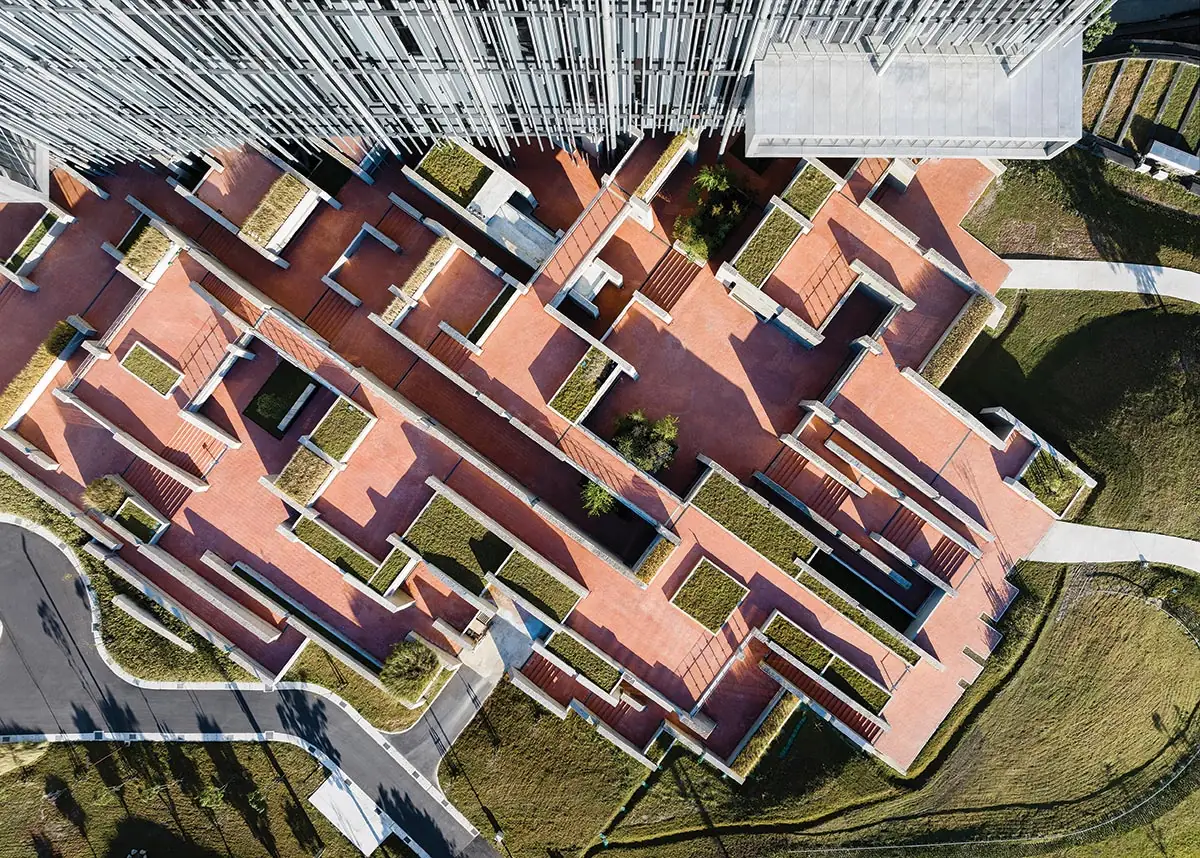
2
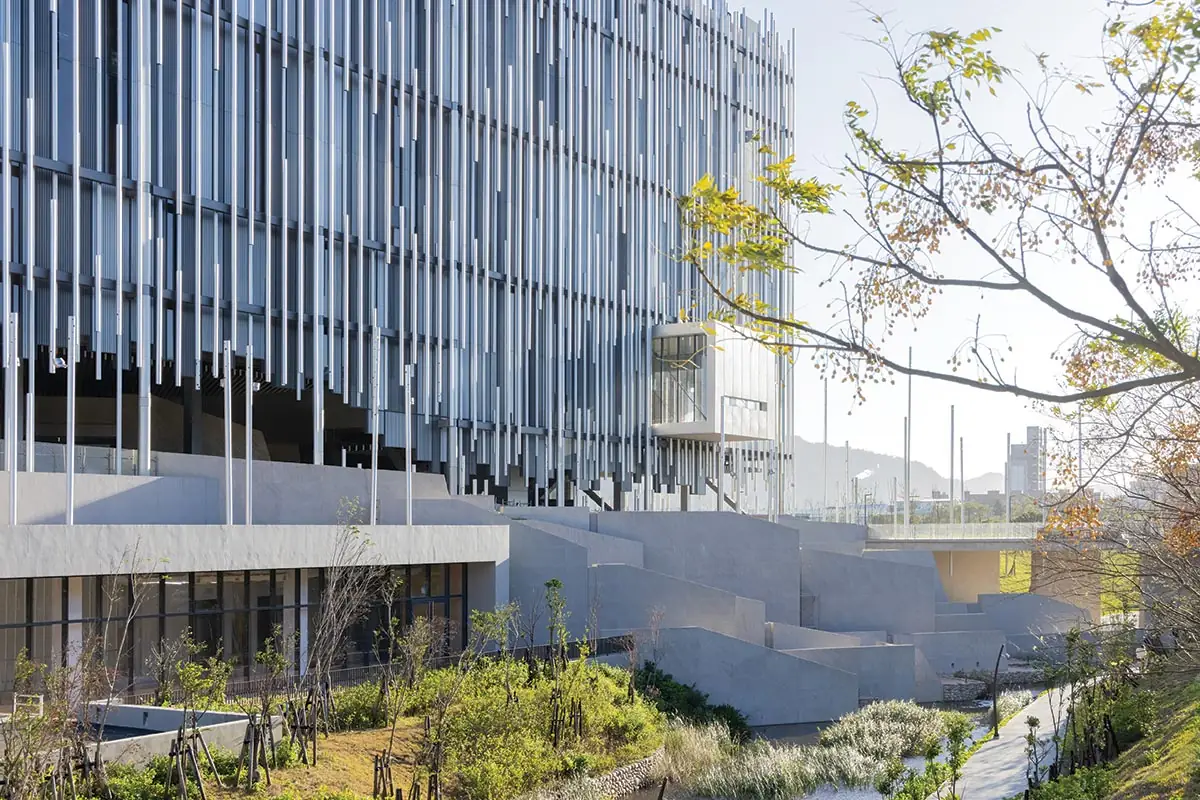
3
This 350,000-square-foot museum is something of an experiment. Its creation was undertaken by the government of New Taipei City—the administrative area surrounding Taipei that was organized as a single municipality in 2010—in an effort to establish an institution both beneficial for locals and capable of attracting far-flung visitors to expand Yingge’s arts-and-culture economy. As a result, the concept for the museum came before the hiring of curators or the acquisition of a permanent collection, though from the start officials imagined its exhibitions as featuring work by progressive Taiwanese artists of the early 20th century, a number of whom lived and practiced in the surrounding area. The program for the project was also unusual in that it called for the inclusion of a large number of studios for practicing artists in addition to the typical array of galleries and museum amenities.
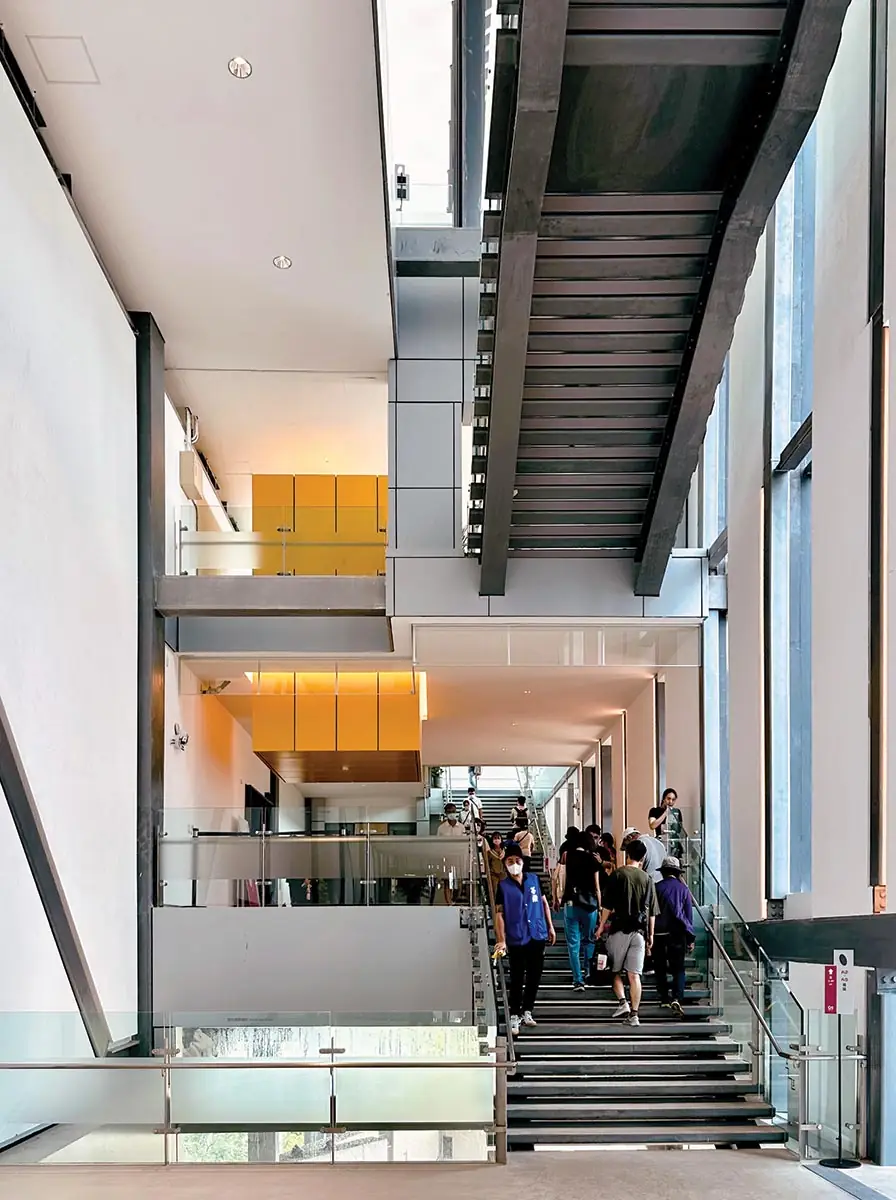
An airy series of staircases brings visitors up into the galleries. Photo © Kris Yao | ARTECH
It was this aspect of the program that drew Yao to enter the international design competition for the project in 2014. In other museums he has designed across Taiwan (notably a branch of the famed National Palace Museum in the southern city of Chiayi), Yao has explored ways in which architecture can help these institutions broaden their appeal, and the unique brief for the New Taipei project enabled him to expand that thinking. “It’s often assumed that modern art needs to be held at a distance,” says Meng-Fan Yang, a firm principal who has worked on the project since the competition, “but here we wanted to show that art can be close with people.” To that end, the firm proposed articulating the two key programs in formally distinct ways—museum galleries stacked above in the rectangular volume, and studios, along with shops and a restaurant, arrayed at ground level in a free-to-enter village of low structures—that together generate a dynamic back-and-forth. A set of shared spaces invite visitors to engage with both programs. Key among them are the central plaza, where large windows offer almost-voyeuristic views into the museum, and a mirror-clad stair that snakes upward.
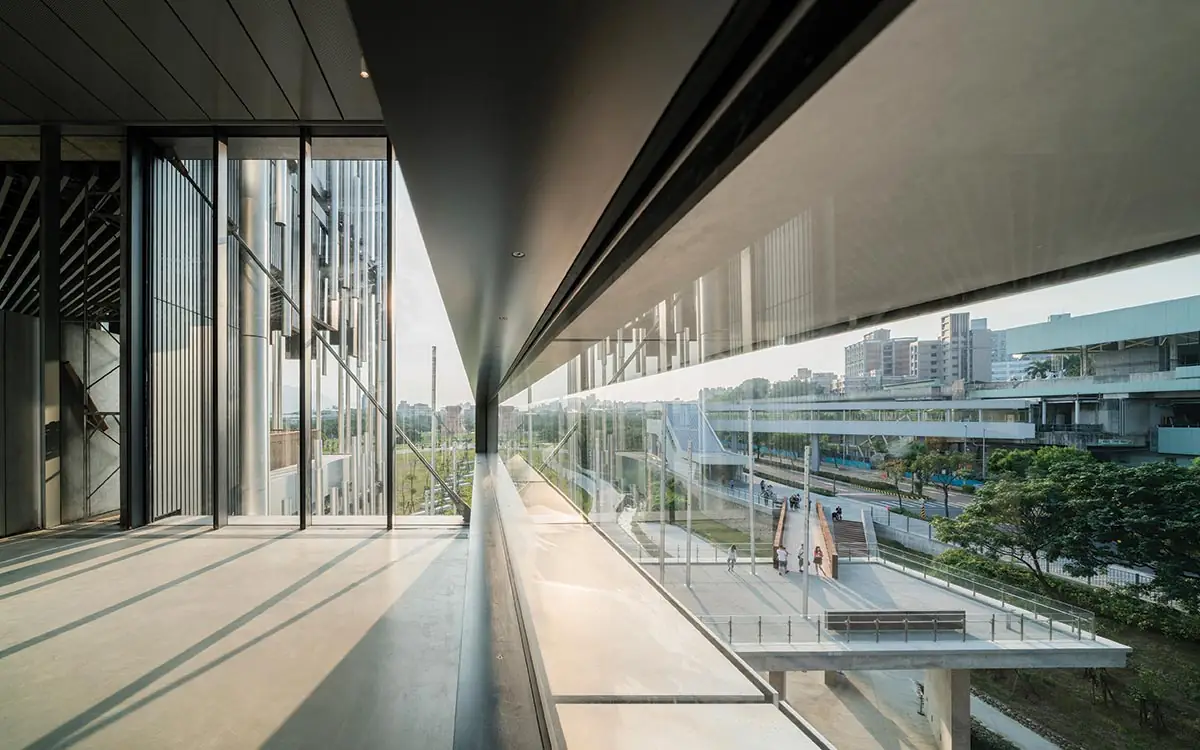
A narrow window in the lobby looks back toward the town of Yingge. Photo © Shawn Liu Studio
Famous foreign architects tend to beat out Taiwanese firms in competitions, with the result often being out-of-scale formal gestures that “thumb their noses” at local patterns of life. Fortunately, this time was different: Yao prevailed, with Kengo Kuma taking second place. That, it turned out, was the easy part. In the nine years since, Yao and his associates have had to fight to realize a building true to their vision in the face of changing municipal administrations, shifts in museum leadership, budgetary pressures, and all the problems of a global pandemic. Some modifications were unavoidable: the studio level went from a geometrically complex composition based on the rocky riverbed to a more orthogonal form reminiscent of Taiwanese towns, for example. But this is not a bad thing, and on the whole, the finished museum feels remarkably close to the initial scheme.
Within the eight-story volume are two main double-height gallery levels, each sandwiched horizontally between a band of public circulation along one side and back-of-house spaces on the other. A clever structure incorporating Vierendeel trusses and extensive diagonal bracing enables the 72-foot-wide galleries to be left column-free for maximum flexibility—useful when the art to be displayed remains TBD. The lower galleries are tiered, and can be configured either as a sequence of spaces connected via stairs and ramps or as discrete rooms entered separately from the adjacent circulation hall. Exposed fireproofed beams and ductwork give these galleries a rugged feel; on the upper level, long bands of diffuse skylights alternate with the mechanical systems, providing rhythm and scale within what is otherwise a vast space.
The busy tube-covered facade provides sun-shading and blurs the building’s rectilinear edges. Yao’s initial suggestion during the competition was that the aluminum tubes, into which round steel columns are subtly interspersed, would reference the reeds of the Dahan River, though as built they are perhaps most effective at giving the museum a distinctive visual identity when seen from afar. (Artech designed them with maintenance in mind: there is just enough space for a cleaning platform to be suspended between the underlying facade and the tubes.) The two smaller volumes that project outward, providing unobstructed views of the surrounding landscape, are the lobby, on the second floor, and a café, on the fifth. The eighth floor contains a restaurant as well as a public courtyard, and three below-grade levels, under the studio village, house a multifunctional lecture hall, a children’s museum, art-handling and storage spaces, and public parking.
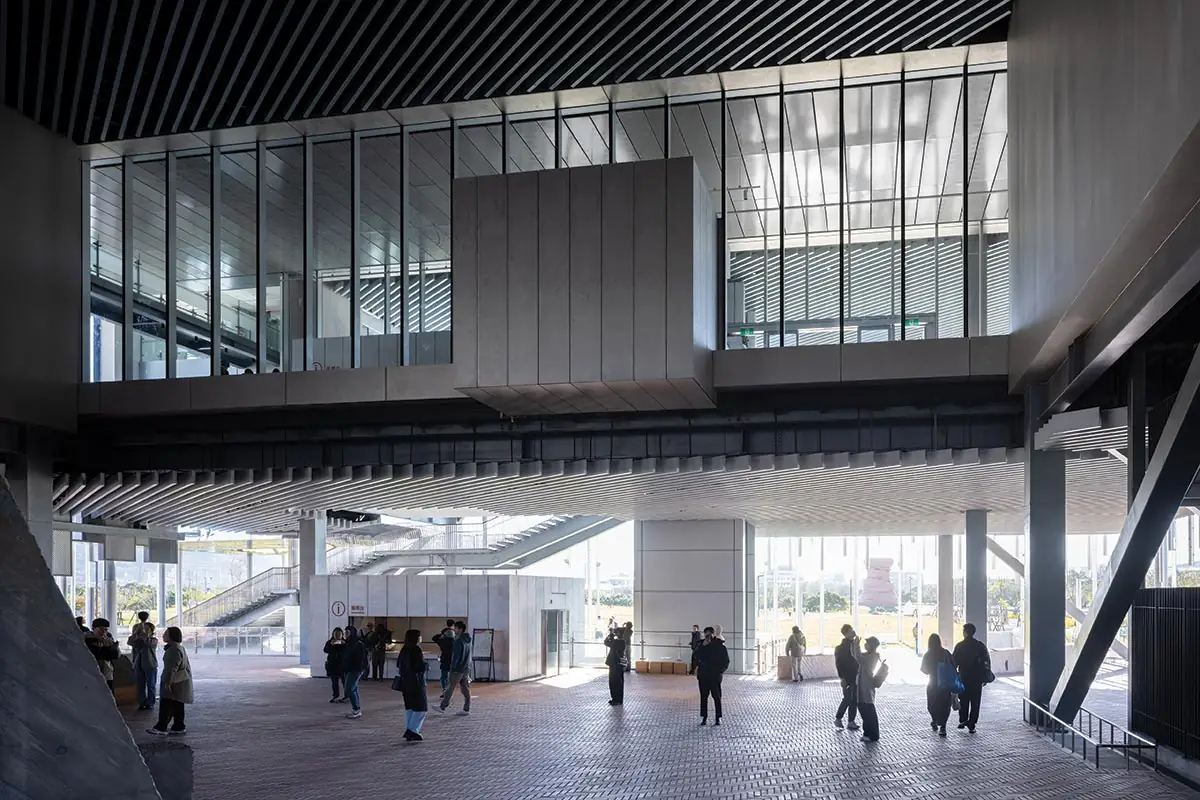
The second-level lobby affords views down to an open gathering space. Photo © Iwan Baan
Much remains to be seen. In October, the museum at last opened its doors to host the 2023 Taiwan Design Expo, which proved immensely popular; it then closed for the installation of artwork and punch list construction, and is now expected to reopen on a permanent basis around the end of the year. But, in its current state, its ambitions can already be felt: it has none of the stultifying preciousness of the typical white-walled gallery, and instead feels like an extension of the Yingge townscape, a set of spaces primed to fill with art-making and viewing, with snacking, drinking coffee, and reading books, with gatherings of families and children playing hide and seek, with quiet contemplation of the landscape.
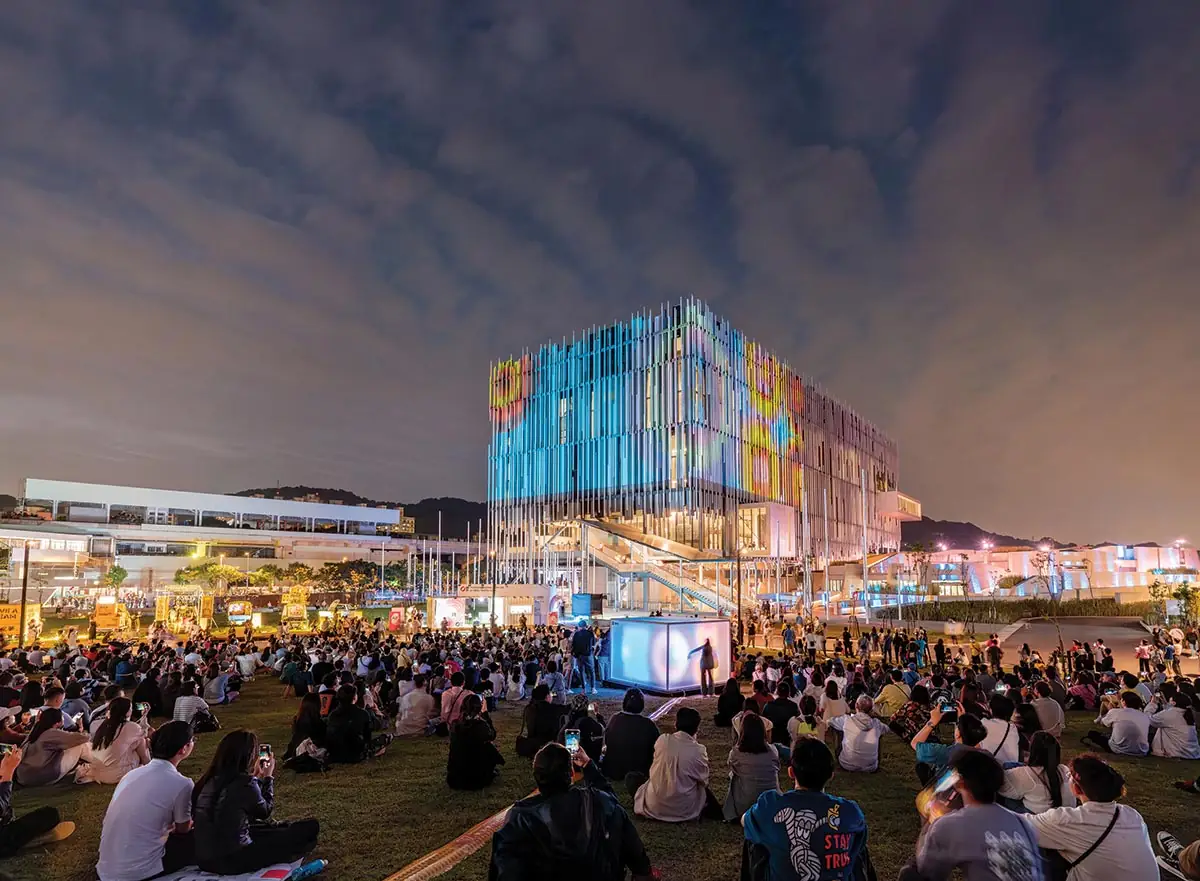
4
At the Taiwan Design Expo in October, the building proved popular with visitors(4 & 5). Photos © Taiwan Design Research Institute (4), Shawn Liu Studio (5)
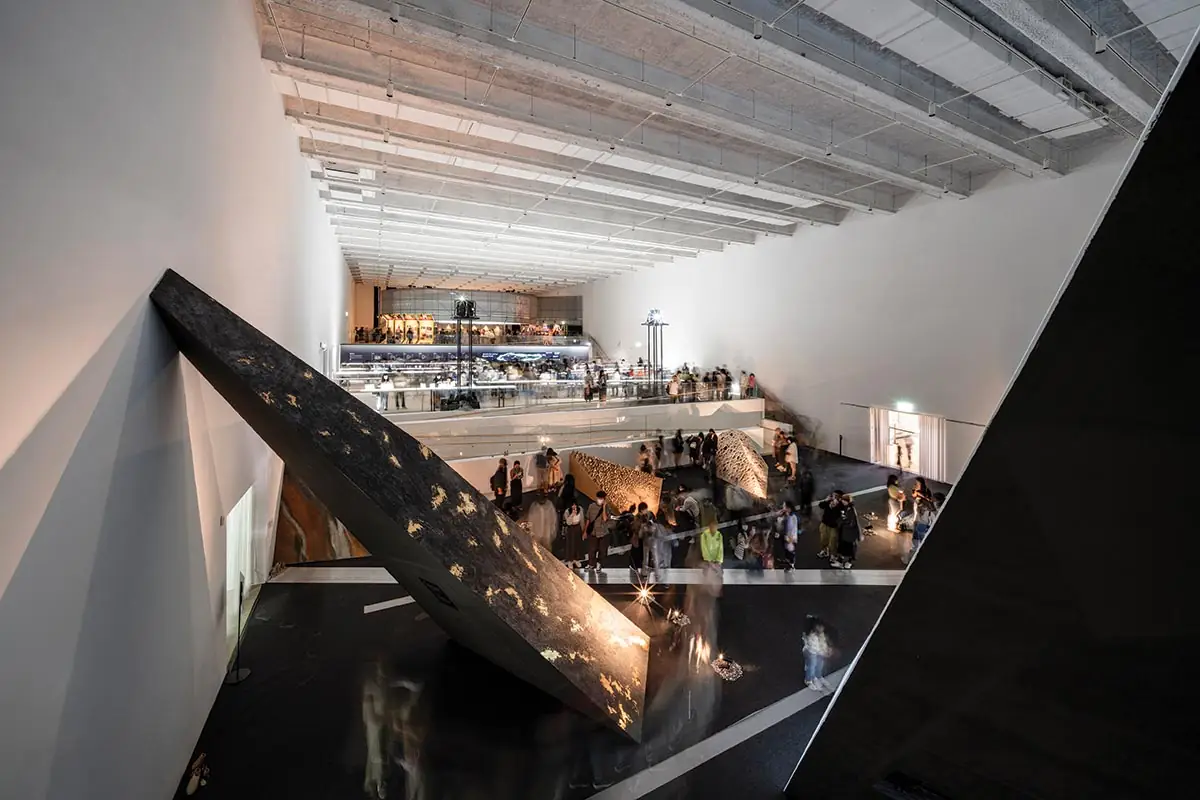
5
And why shouldn’t museums be like this? Yao, with characteristic modesty, suggests that Taiwan’s lack of a museum culture necessitates creative efforts to appeal to the public—especially given that admission to the galleries will not be free. In truth, the New Taipei Museum is bolder than this: its design is premised less on the lack of an existing culture than on the promise of shaping a new one, one in which museums become democratic spaces that encourage a multitude of activities and enable different ways of engaging with art. This aspiration is as architectural as it is institutional, and it is one that has informed such critical precedents as Lina Bo Bardi’s São Paulo Museum of Art and Kevin Roche’s Oakland Museum of California. Yao says that designing a cultural institution from the ground up offers an unusual degree of agency for architects: “Clients come to us and ask, ‘What should we do?’” His building answers with force, making a spatial case for a different and better way of thinking about high culture.
Click plan to enlarge
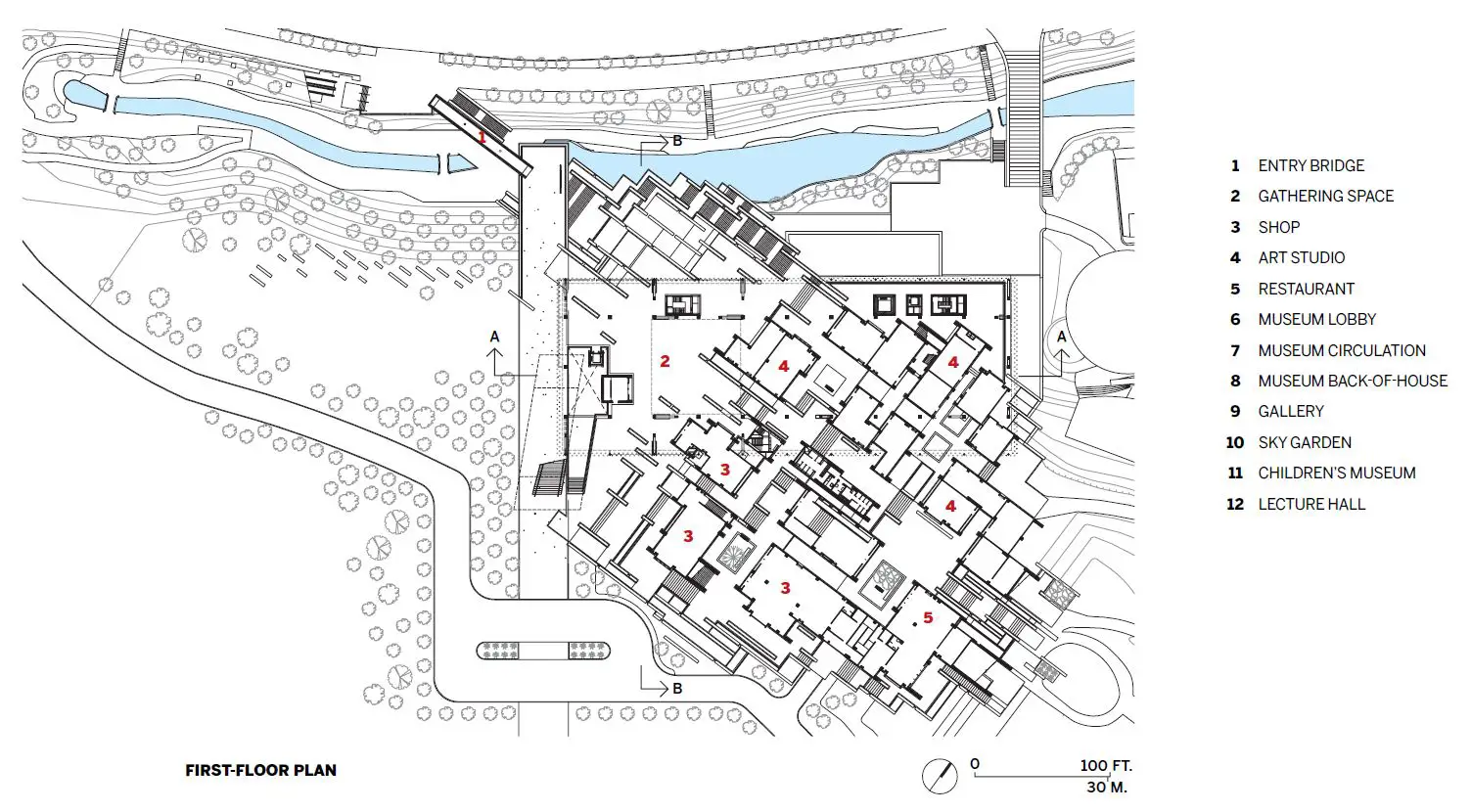
Click drawings to enlarge
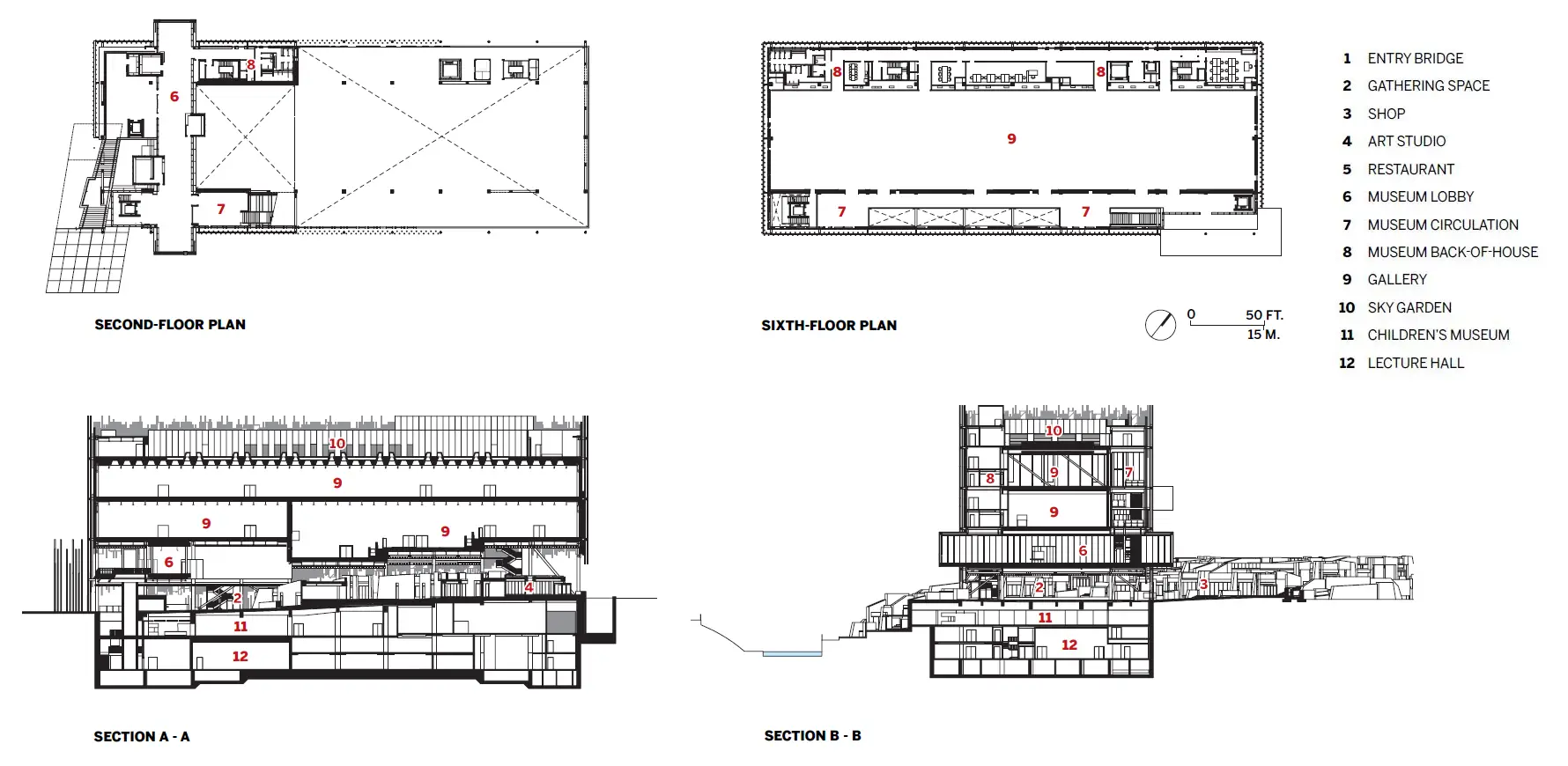
Credits
Architect:
Kris Yao | Artech — Kris Yao, founder; Glen Lu, inspection architect; Kuo-Chien Shen, Chien-Yi Wu, Winnie Wang, Meng-Fan Yang, Shwo-Huey Yeh, Ming-Hung She, William Ho, Ke-Huan Wen, Eric Jap, Hui-Chi Chen, Po-Yen Tai, Young Kang, Yen-Ling Hsu, Wei-Hsuan Lin, Cindy Huang (design team); Jun-Ren Chou, Tien-Sheng Tsai, Sky Lin, Jun-Shun Wang, Willy Yu, Tien-Yu Lo, Bill Chen, Ming-Nan Lee (inspection team)
Engineers:
Arup (structural, m/e/p); Chuang Wei Structural Engineering (structural); I.S. Lin & Associates (HVAC)
Consultants:
SWA Group, CNHW Planning & Design (landscape); maRco Façade Studio
General Contractor:
Joyear Group Construction
Client:
Cultural Affairs Department, New Taipei City
Size:
351,000 square feet
Cost:
$58 million
Completion Date:
October 2023




