There is no need for sculptural bravado when a more no-nonsense approach will do. And that’s exactly the tack that Perkins&Will took with its recently completed Philip & Cheryl Milstein Family Tennis Center for Columbia University. The building is a pragmatic, thoughtfully planned, and carefully detailed box situated on the banks of Spuyten Duyvil Creek, a shipping channel that joins the Hudson and Harlem Rivers at the upper tip of Manhattan. Opened in early 2023, the new tennis center, providing 12 courts for practice, competition, and recreation, is the latest addition to the Baker Athletic Complex, Columbia’s 21-acre sports compound, more than five miles to the north of the school’s main, Morningside Heights campus.
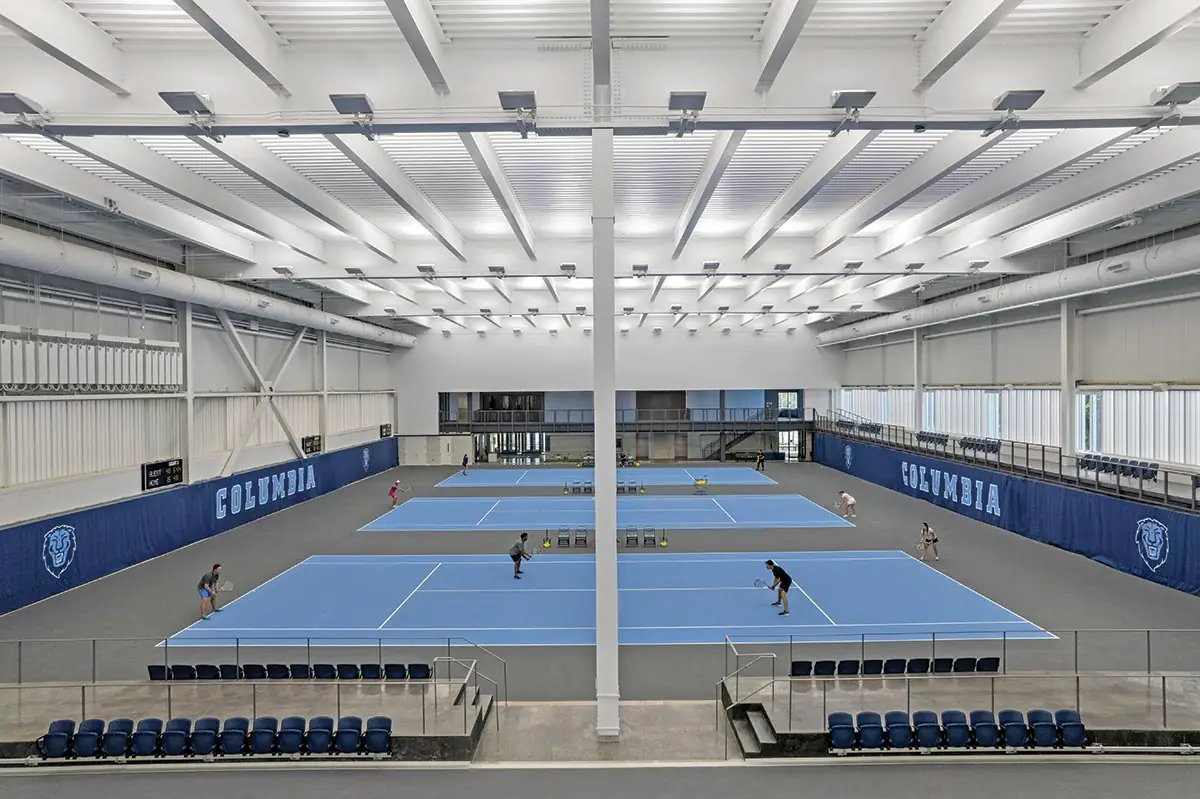
A central line of interior columns helps control vibration on the rooftop courts. Photo © Eric Laignel, click to enlarge.
The 66,000-square-foot building replaces six courts, on the same waterfront site, protected by a bubble-like pneumatic roof structure. That long-outmoded facility, built in 2002, was always intended to be temporary, though it remained in use for nearly 20 years, says Stephen Sefton, principal of Perkins&Will’s Boston-based sports-and-recreation practice. The old tennis center had a long list of flaws. To start with, it was badly deteriorating and was nearly windowless, offering little engagement with its waterfront site. Critically, for the competitiveness of the tennis team, it had only indoor courts, making Columbia the sole institution in the Ivy League not in compliance with a National Collegiate Athletic Association recommendation that matches be held outdoors. And, although the building had never been flooded, it was definitely vulnerable, narrowly escaping inundation during Hurricane Sandy in 2012.
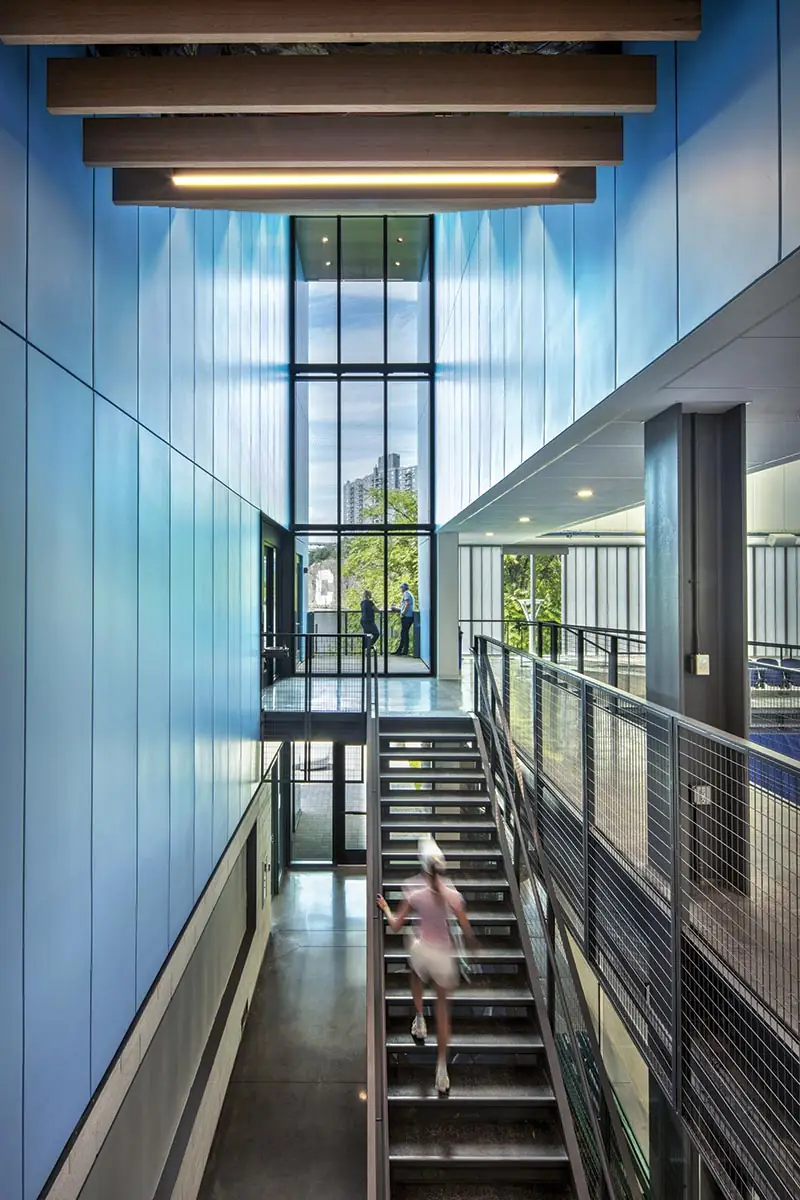
The “stitch,” a slotlike vertical and horizontal circulation space, has a window that focuses attention on the water and Columbia’s “C” rock across the channel. Photo © Eric Laignel
The Perkins&Will team responded to these deficiencies with a roughly 402-foot-long, 134-foot-wide, and 56½-foot-tall steel-framed rectangular volume or, more accurately, two rectangular volumes: a very large one housing six indoor tennis courts, with six more on its roof; and a much smaller one enclosing support spaces, including locker rooms, a strength-training room, coaches’ offices, and an athletes lounge. In between the two is what Sefton refers to as the “stitch,” a slotlike vertical and horizontal circulation zone that terminates in a nearly 40-foot-tall glazed wall. The narrowness of the space, along with the height of the glass, focuses one’s view on the creek, a cliff on the opposite side of the waterway, and toward Columbia’s monumental symbol of school spirit—an oversize “C” first painted on the rock face in the early 1950s by members of the rowing team.
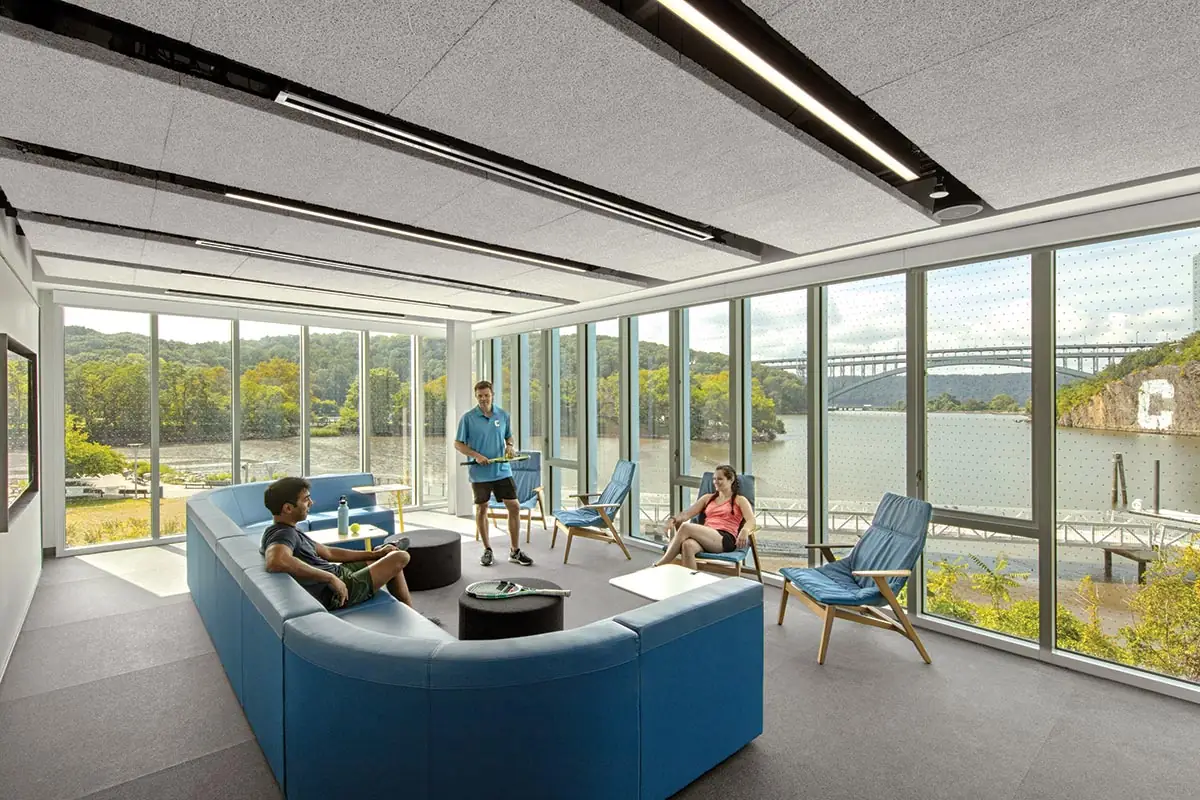
A corner lounge looks out on Spuyten Duyvil Creek and a verdant city park. Photo © Eric Laignel
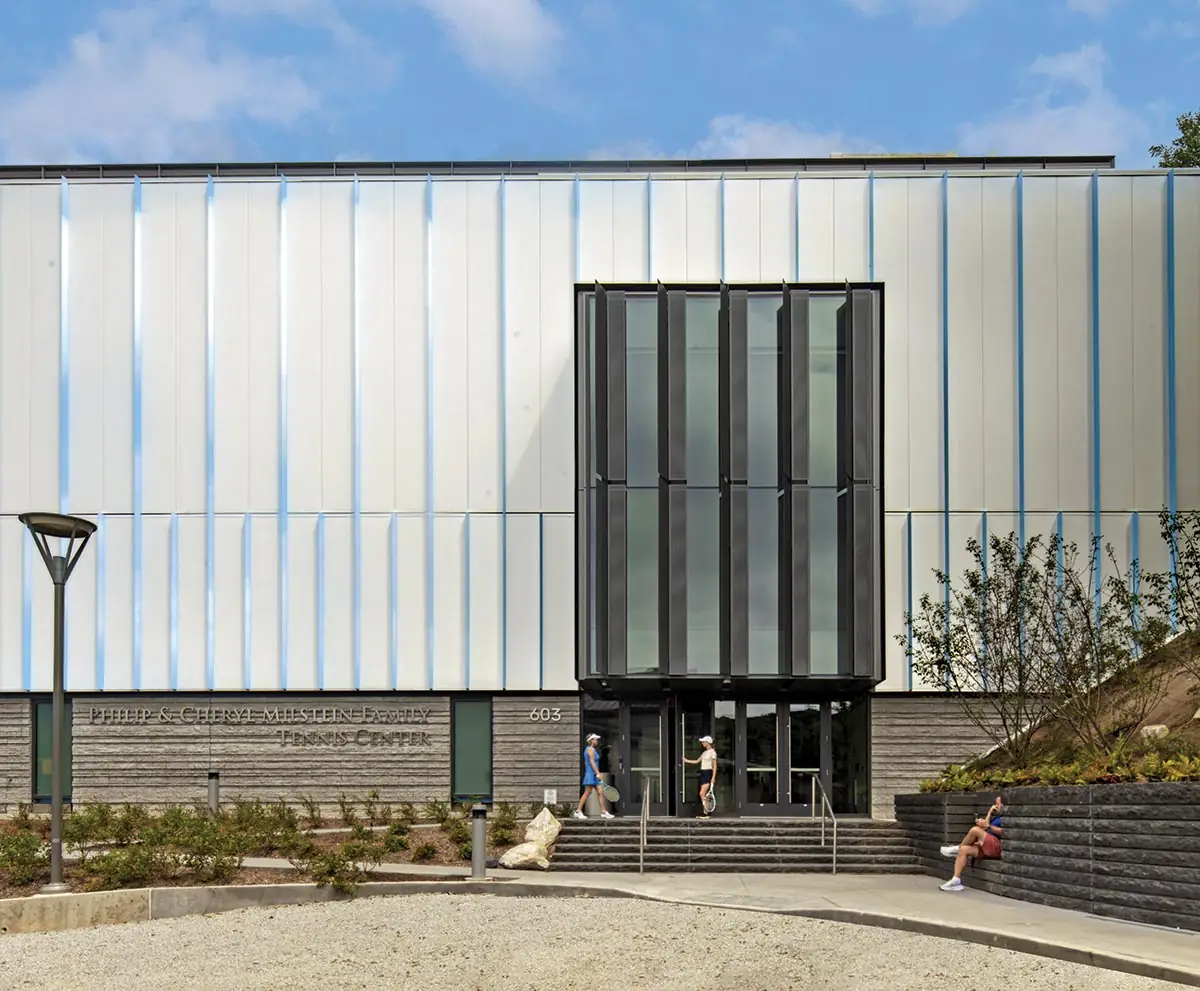
The building’s base, of split-face concrete masonry, includes vents that would let water into the building in a severe flooding event. Photo © Eric Laignel
From the outside, the new tennis center reads as a series of stacked layers. The major part of the envelope is made up of white insulated metal cladding with a band of translucent polycarbonate panels and interspersed windows running through it. The elevations are further articulated with extruded vertical fins—in Columbia baby blue—creating an almost kinetic effect while helping to control glare. At the very top, a perforated screen mitigates the wind, making it easier to play on the roof. This assemblage rises from a base of roughly textured split-face concrete masonry that references, says Sefton, the geology of the site and the cliff across the channel.
It is this base that incorporates what is, arguably, the building’s most unusual feature: a series of flood vents. In an approach that Chris Karlson, Perkins&Will project designer, refers to as “protect and adapt,” the architects have raised the ground floor 1 foot higher than its previous elevation—just above the level of a 100-year flood (one that has a 1 percent chance of occurring in any given year). But, for more rare and severe weather events, including a 500-year flood (one that has a 0.2 percent chance of occurring in any given year), instead of keeping water out, the perimeter apertures will let it move through the building. Elements, such as interior walls and glazing separating the circulation zone and the courts, also include gaps and vents to facilitate the flow of water. In addition, mechanical equipment has been placed out of harm’s way—and hidden from view—at the top of the building’s support-space volume. Together with the choice of hardy finishes, including an exterior-grade court surface and concrete-masonry partitions, the strategy should allow the building to be easily cleaned and quickly reoccupied soon after a deluge subsides.
The adaptation strategy, developed with the aid of fluid-dynamics analysis performed by Thornton Tomasetti, the project’s structural engineer, saved both money and embodied carbon, says Sefton. Alternatives, such as raising the first floor above the 500-year flood mark or devising a waterproof “bathtub” for the building’s base would have required additional materials and a more robust structure. Instead, the design team has cleverly responded with only what’s needed, intelligently addressing programmatic requirements and environmental threats.
Click drawing to enlarge
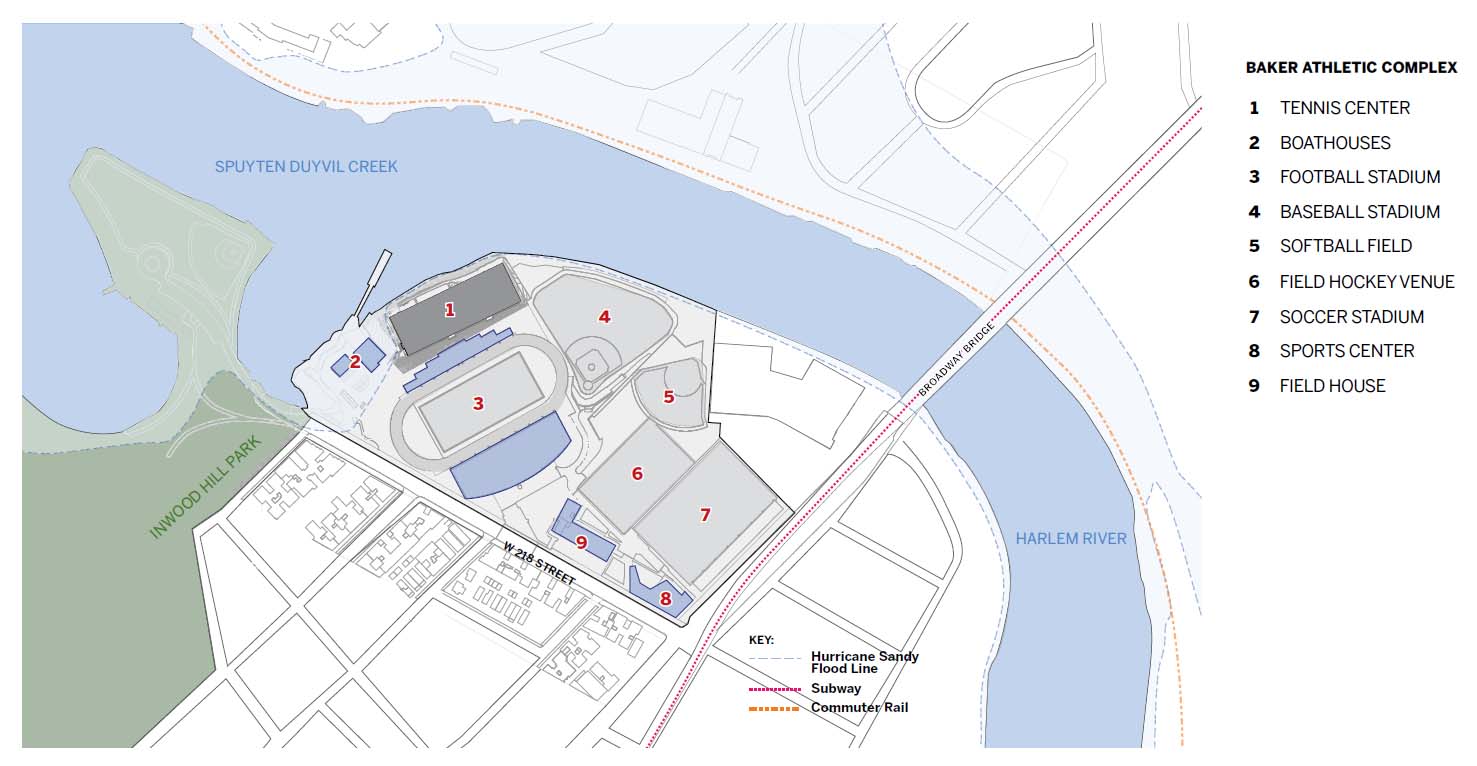
Click drawing to enlarge
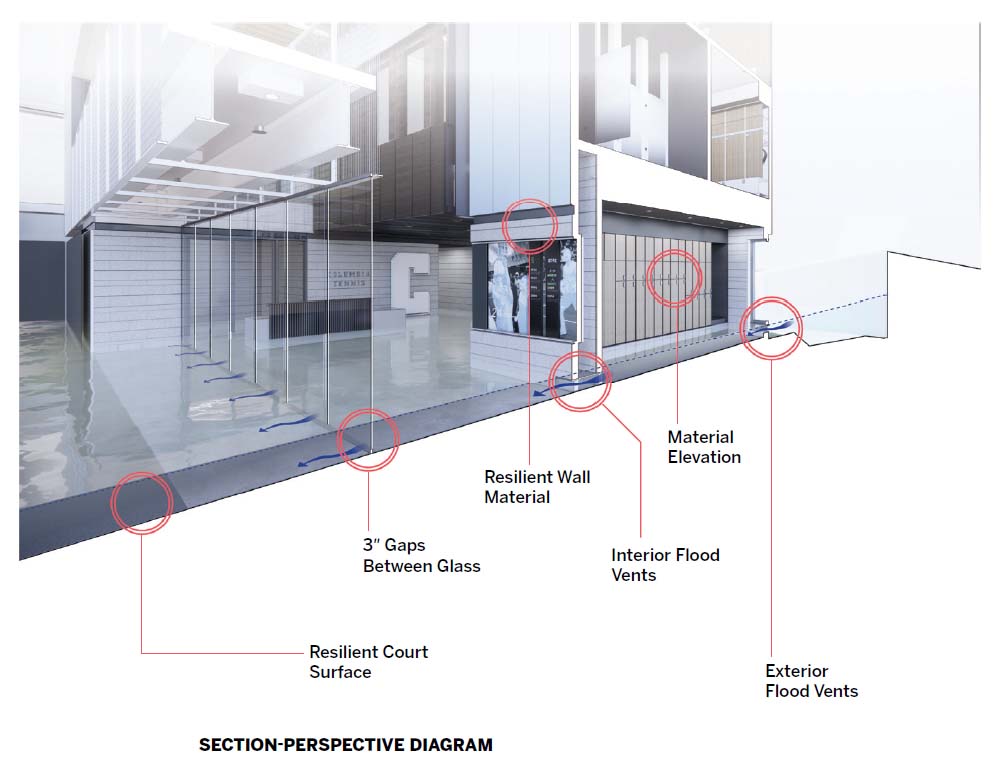
Click drawing to enlarge
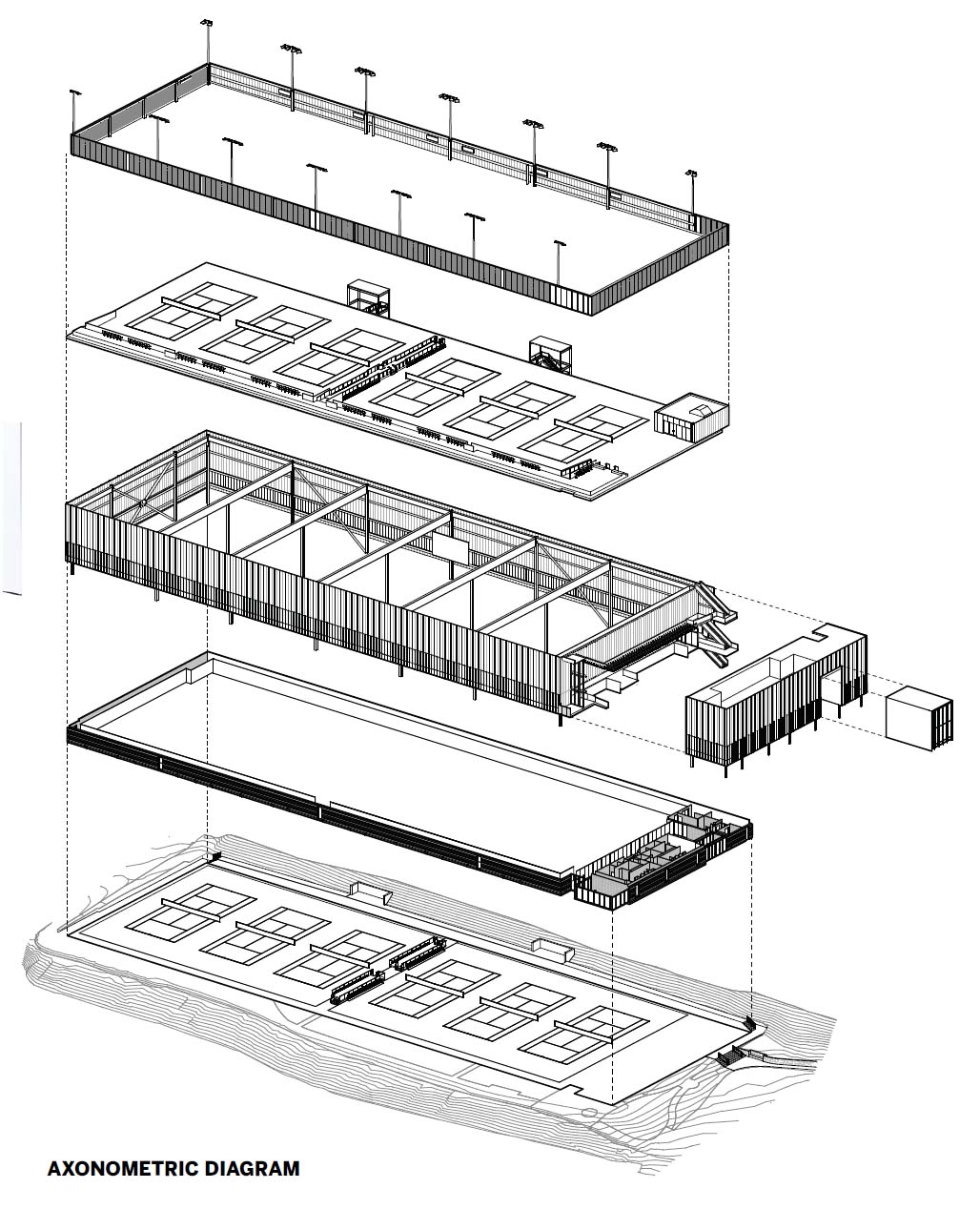
Credits
Architect:
Perkins&Will — Stephen Sefton, Tyler Hinckley, Chris Karlson, Alec Zebrowski, Jennifer Williams, James Lee, Natalie Bellefleur, project team
Consultants:
Thornton Tomasetti (structure, resilience, life-cycle assessment); ME Engineers (m/e/p/fp/AV, lighting); VHB (civil); Howe Engineers (life-safety); Sasaki (landscape)
General Contractor:
Plaza Construction
Client:
Columbia University
Size:
66,000 square feet
Cost:
Withheld
Completion Date:
February 2023
Sources
Steel Fabrication:
Beauce Atlas
Masonry:
Westbrook
Metal Panels:
Centria, Alpolic
Translucent Panels:
Kingspan Light + Air
Curtain Wall:
Kawneer
Built-Up Roofing:
Siplast
Sliding Doors:
Arcadia
Hardware:
Schlage, LCN, Dormakaba, Ives
Ceilings:
Armstrong, Arktura, 9wood
Plastic Laminate:
Formica
Flood-Proofing Vents:
Smartvent
Flood Barrier:
Presray
Sports Lighting:
Musco
Elevators:
Otis
Energy Management:
Johnson Controls
Scoreboards:
Daktronics





