Chicago’s West Side Gains a New Community Anchor With Rusu-McCartin Boys & Girls Club by Latent

.webp?t=1718737448&width=1080)
.webp?t=1718768966&width=1080)
.webp?t=1718728308&width=1080)
The roof deck offers sweeping city views. © Tom Harris

Each of the three floors are identified by bold colors, with the second floor employing purple. Photo © Tom Harris.
.webp?t=1718985755&width=1080)
The building features an exposed concrete core. Photo © Latent

.webp?t=1718737448&width=150)
.webp?t=1718768966&width=150)
.webp?t=1718728308&width=150)

.webp?t=1718985755&width=150)
Architects & Firms
Located on a Chicago brownfield site previously home to a sprawling rail yard, the new Boys & Girls Clubs of Chicago (BGCC) Rusu-McCartin Club by local studio Latent provides a hopeful beacon on the city’s West Side. The three-story, 28,000-square-foot building serves the youth of three neighborhoods: Austin, West Humboldt Park, and West Garfield Park.
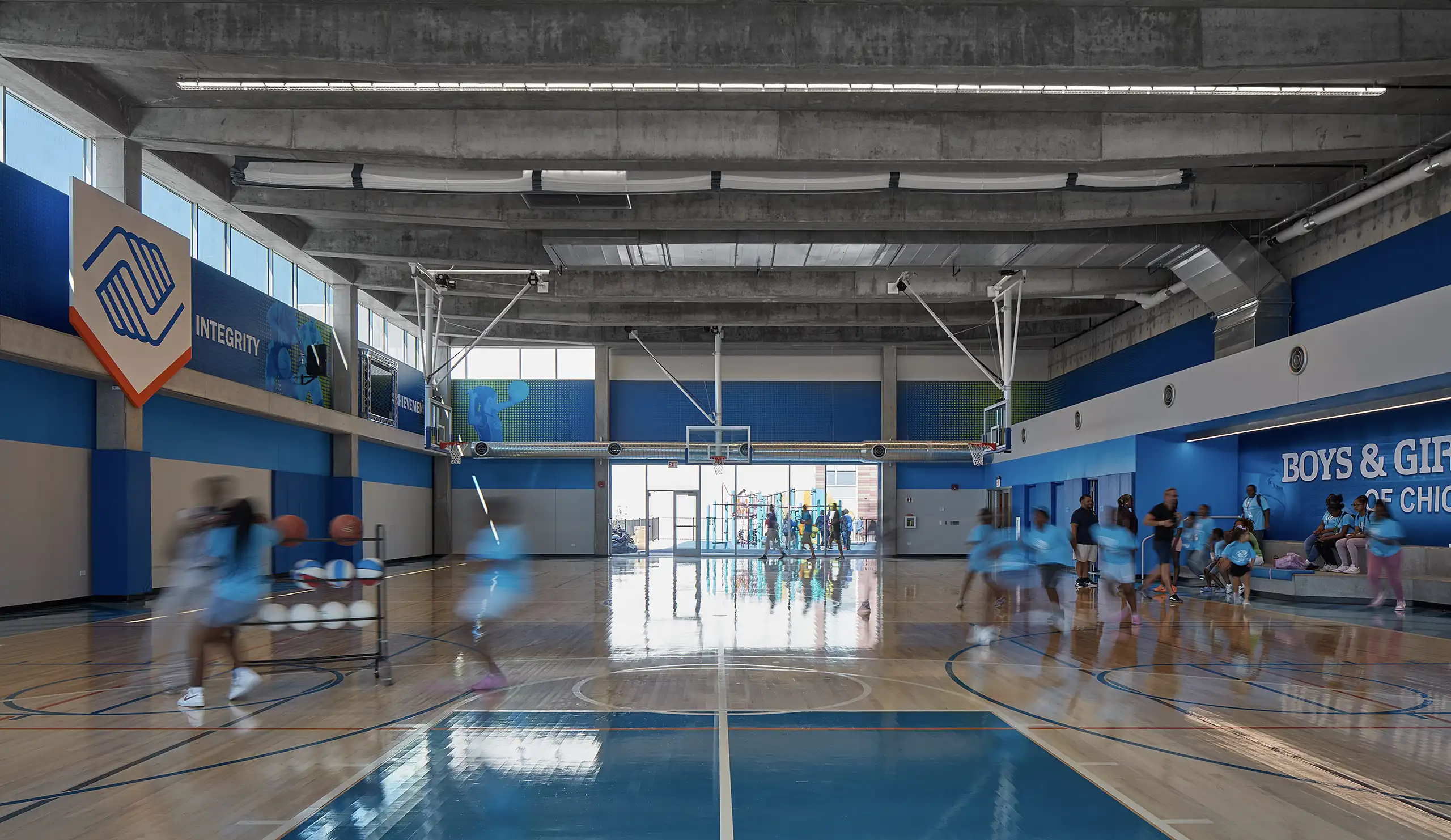
A multi-use gym anchors the new BGCC facility, which provides after-school programs to young people as part of the national nonprofit youth organization. Photo © Tom Harris
Part of larger master plan by Latent that places a trio of buildings across the south side of Chicago Avenue with parking in the rear, the massing of the new Boys & Girls Club is a simple rectangular box with a few notable tweaks. The north wall facing the street is inflected to open a wider sidewalk toward the two adjacent single-story buildings, which house restaurants. (The site is directly adjacent to the city’s new, $92 million Joint Public Safety Training Center master-planned by AECOM.) This same wall steps outward as it rises, with the second floor cantilevering two feet over the ground floor and the third floor a similar dimension in front of the second.
Entry is at the northwest corner of the building, leading to a central double-loaded corridor with various gathering spaces arrayed along the north side of the structure, restrooms and vertical circulation at the center, and a double-height gymnasium to the south. On the second and third floors, additional small gathering spaces face Chicago Avenue. On the topmost level, an outdoor roof deck extends from east to west adjacent to a green roof above the gym. Carefully articulated openings frame views of the Chicago skyline, five miles away.

On the third floor, a roof deck abuts a lushly planted green roof. Photo © Tom Harris
The pandemic impacted the building when supply chain issues dictated a major design decision. “The building was designed around what was in stock in January 2021,” Latent founding principal Katherine Darnstadt says. “Chicago is a steel city, but at that time concrete was more cost effective and an earlier procurement,” she says. Steel trusses, the conventional solution for the gymnasium’s long span, had a lead time of 18 months, which didn’t fit the tight delivery schedule dictated by the client.
The resulting raw concrete structure certainly stands out. “Aesthetically, it is different than many of our other clubs,” says Rodolfo de Jesus, the BGCC’s associate director of Community Engagement and Communications. The architects exposed structural concrete at walls, ceilings, and columns, minimizing the number of finish materials while providing durable and easily maintainable surfaces.
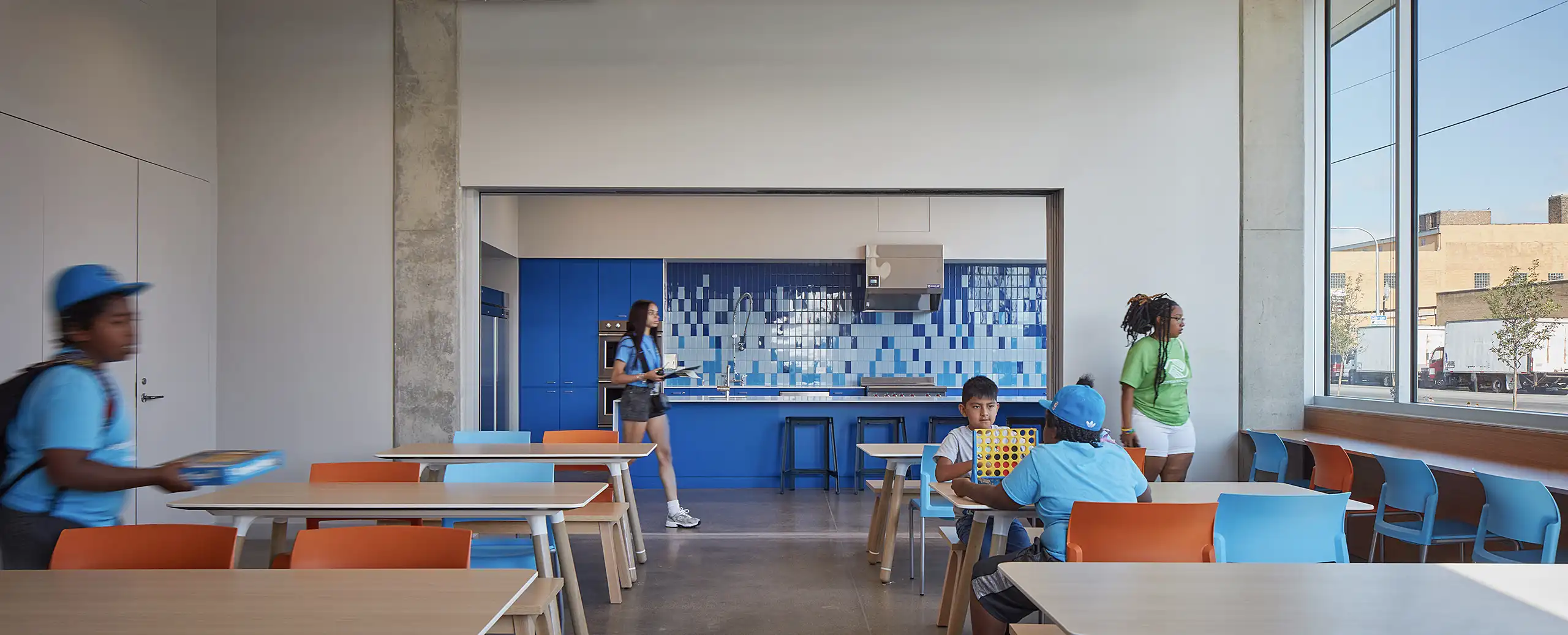
The cafeteria and teaching kitchen; the club also has a learning center, maker space, and technology lab. Photo © Tom Harris
One of the building’s bolder moves is the stepping of the front facade where each floor is progressively two feet wider than the floor below. This helped maintain the simple central core while providing more square footage for the upper floors which serve older age groups as you rise through the building.
Each floor is instantly identifiable via colors, which were drawn from the traditional Boys & Girls Clubs of America palette. The first floor is blue, the second purple, and the third green. Children are encouraged to use the stairs for the physical activity. Both stairwells are distinctive, with bright orange railings contrasting with the exposed concrete walls and a skylight that provides natural daylighting.
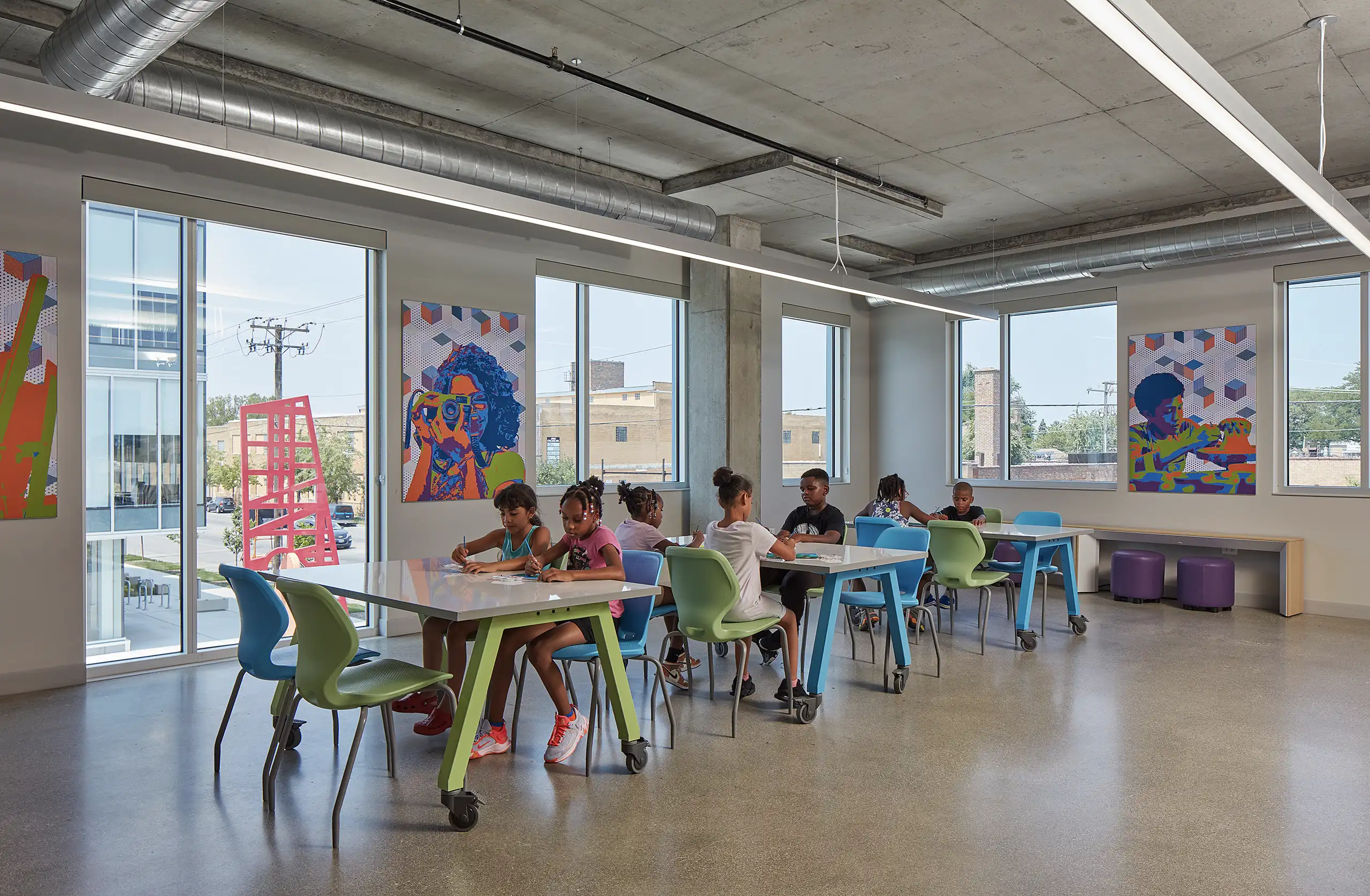
1
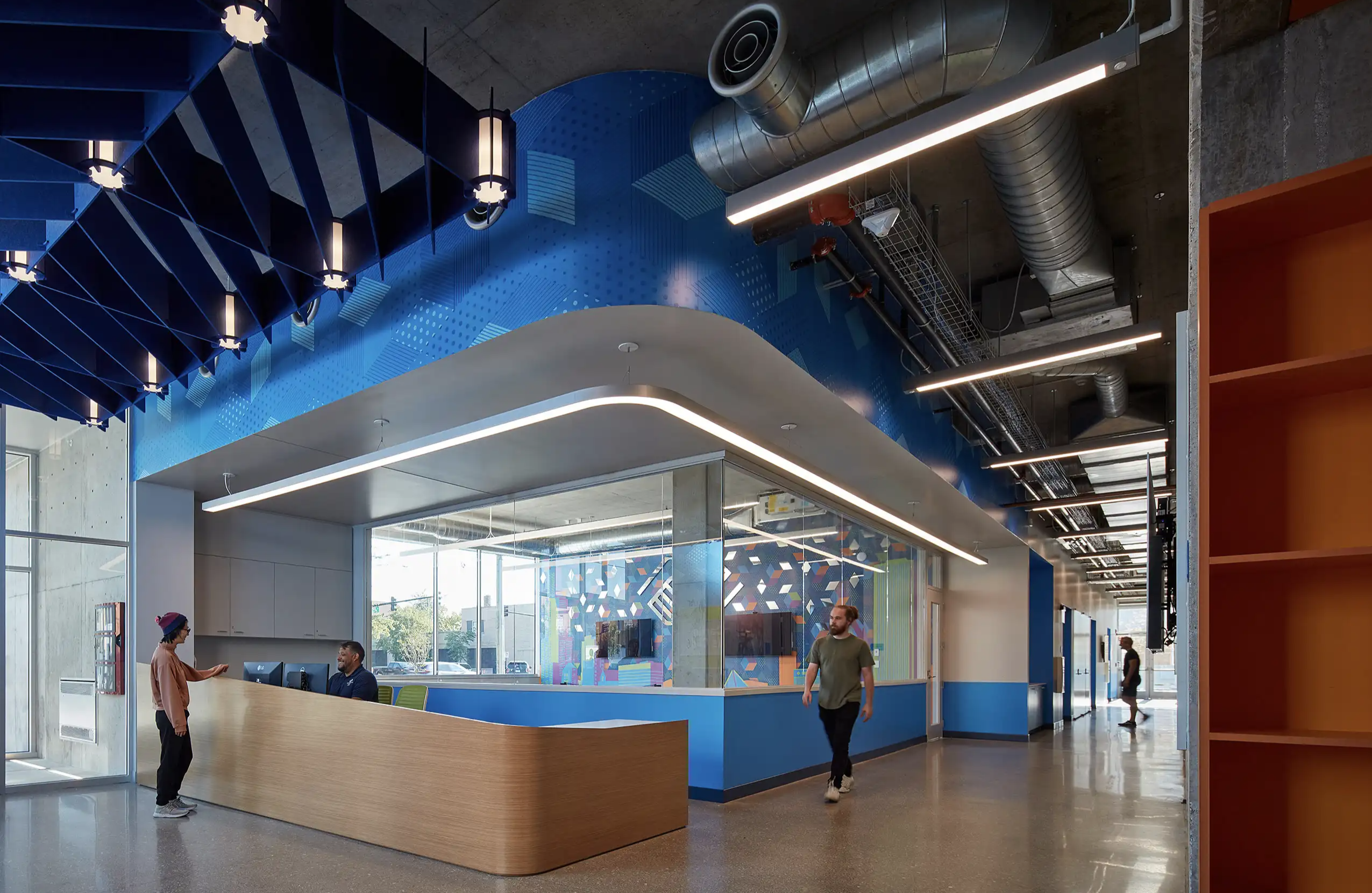
2
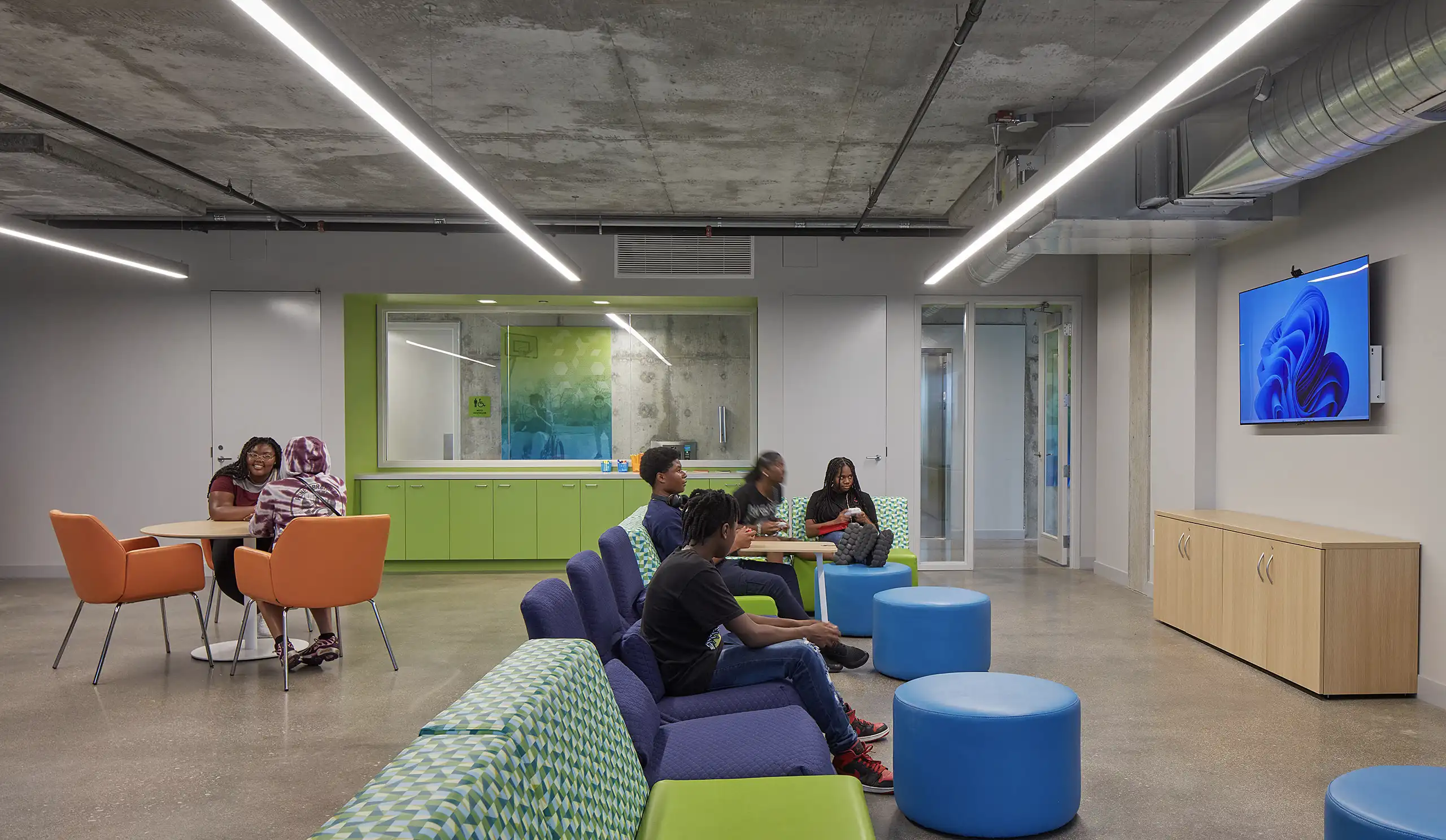
3
Spaces like the art room (1) welcome center (with games room beyond) (2), and teen lounge (3) embrace the hues found in the Boys & Girls Clubs color palette. Photos © Tom Harris
Darnstadt explains that the Boys & Girls Clubs typically employ very vibrant colors. But for the exterior, the architects wanted the colors to be unique, but not overly saturated. “We wanted to give a little bit of subtlety in that metallic finish,” she says. So, the metal panels that clad the entire structure are a single metallic blue finish whose vertical fins’ profile and spacing changes across the building. As the third-floor cladding at the rear encloses the roof garden, the panels in this area are perforated in varying patterns and densities that add more dimension to the single hue. Throughout the day, the color seems to morph as the sun crosses the sky and lands on the different panels in a variety of ways.
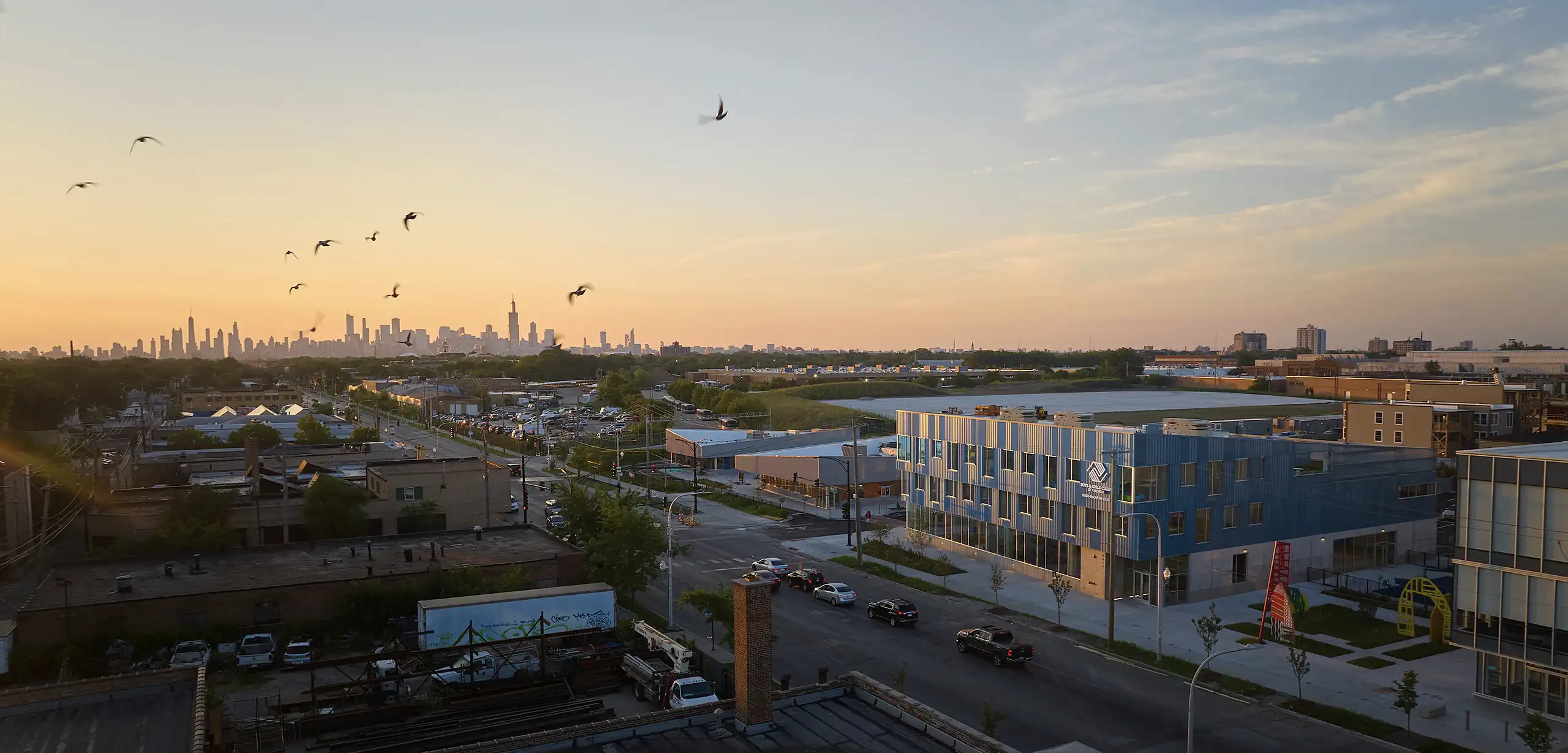
Photo © Tom Harris
The newest BGCC is a sophisticated composition that forthrightly expresses its concrete construction. That durable package is wrapped in a lighter metal and glass skin that metaphorically reflects its Chicago roots while welcoming its young users with a lighter touch.




.webp)
.webp)
.webp)

.webp)