In 2013, Nick Roseboro—a musician and graphic designer—was introduced to Alessandro Orsini, an Italian-born architect who had recently left the office of Steven Holl. The two were originally embarked on a book project together; in remarkably short order, they discovered their common interests went far further than the task at hand. “Our conversations were revolving around the city and different kinds of collectivity,” says Orsini. “It felt as if we were literally bouncing ideas off each other.”
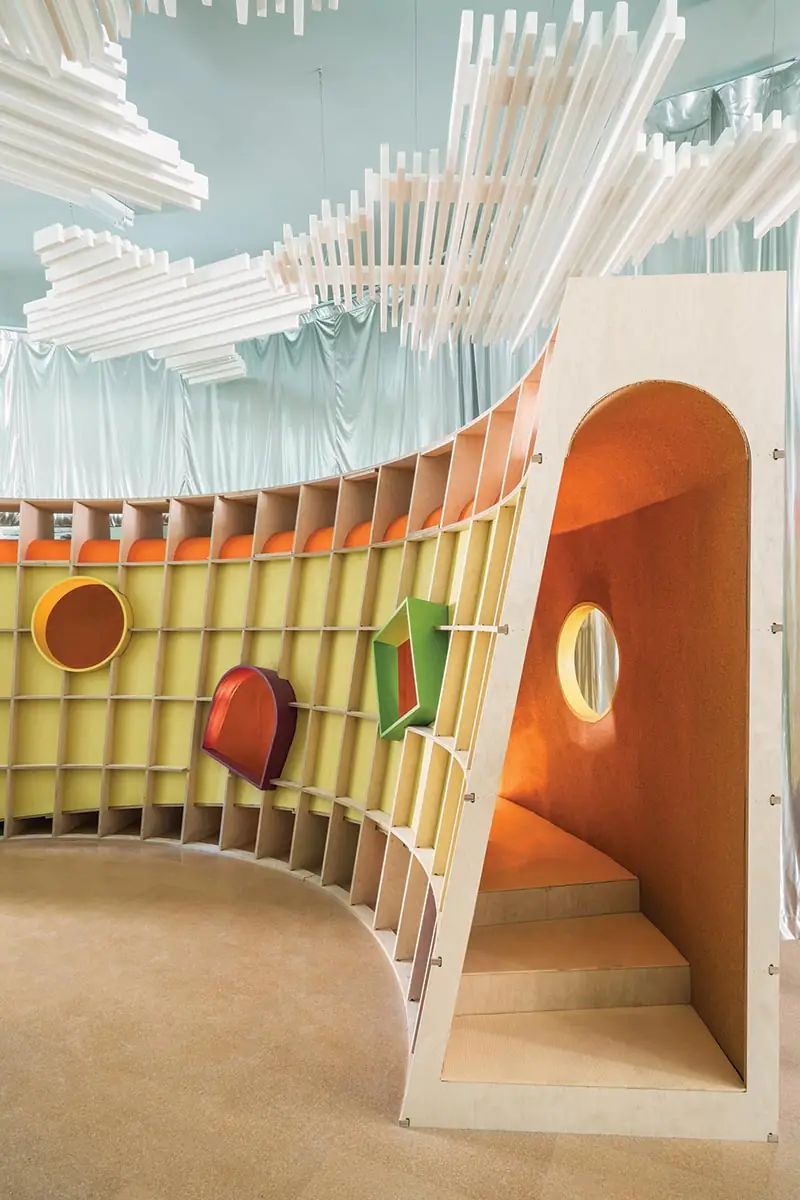
1
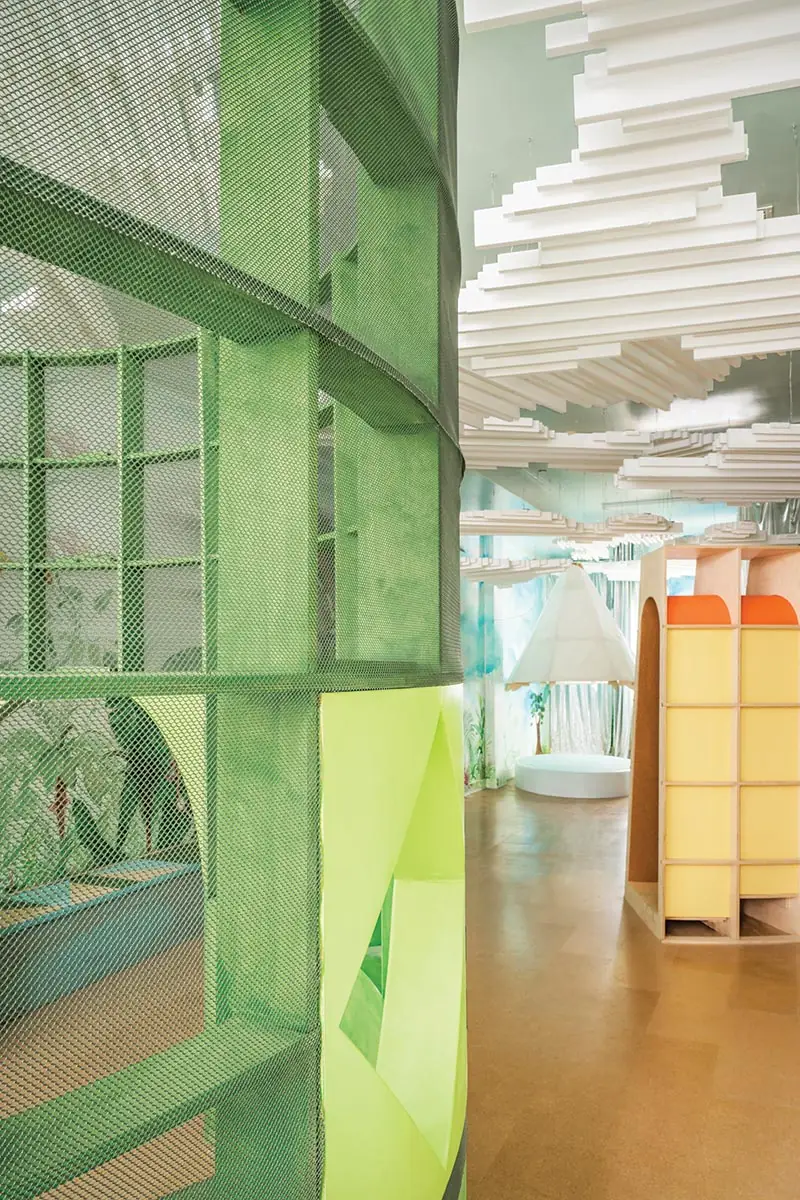
2
Children’s Playspace (1 & 2)
For a play space in Brooklyn, NY, Orsini and Roseboro tried to imagine everything from the perspective of a child, aiming to inspire kids without being prescriptive. The designers employed simple geometric shapes and color to engage children and further their cognitive and social development. A semicircular “tunnel” recalls Isamu Noguchi’s Contoured Playground, and other aspects of the project draw from Aldo van Eyck’s play spaces. Photos © Cameron Blaylock, click to enlarge.
That process of bouncing, along with the urban insights that have emerged from it, has evolved into Architensions, a firm whose taut-sounding name belies a collaborative practice whose modus operandi are as open and exuberant as its globe-spanning projects. In a PoMo-inflected playground in Southern California, in a precariously perched residential addition in suburban Long Island, and in an ambitious multiunit housing scheme in Myanmar, the duo have demonstrated a consistent willingness to upend conventions, looking to social principles without sacrificing form-making to create something altogether unexpected. It’s an approach that flows from what is still, by Roseboro’s account, a remarkably fluid collaboration: “We joke that, actually, there’s no tension at Architensions.”
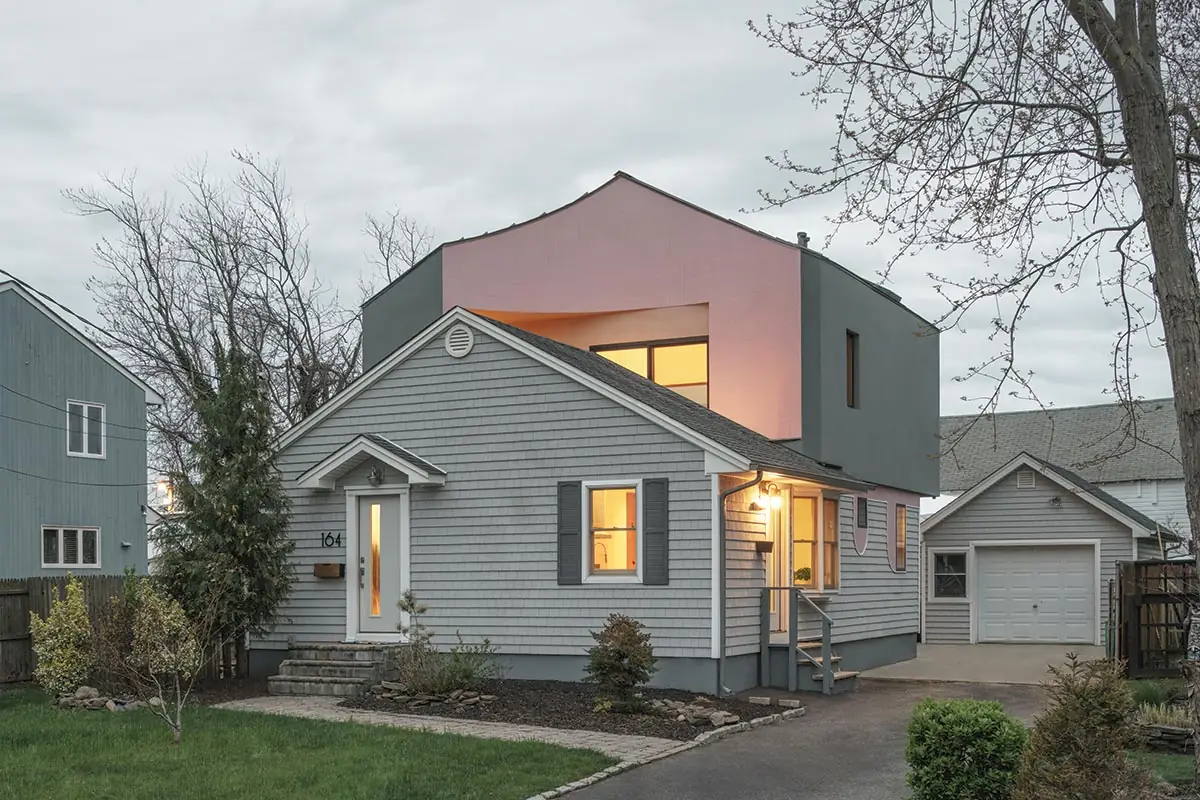
3
House on House (3 & 4)
To transform a small suburban house in Babylon, New York, Architensions stacked a new volume on top of an existing one. Juxtaposing past and present, the firm retained the simple footprint and gray vinyl siding of the original structure, while using a strikingly different vocabulary and palette for the upper portion. In the process of adding onto the old, the designers subtracted too—carving away a sweeping chunk from the new top to create a second-floor patio. Photos © Michael Vahrenwald / ESTO
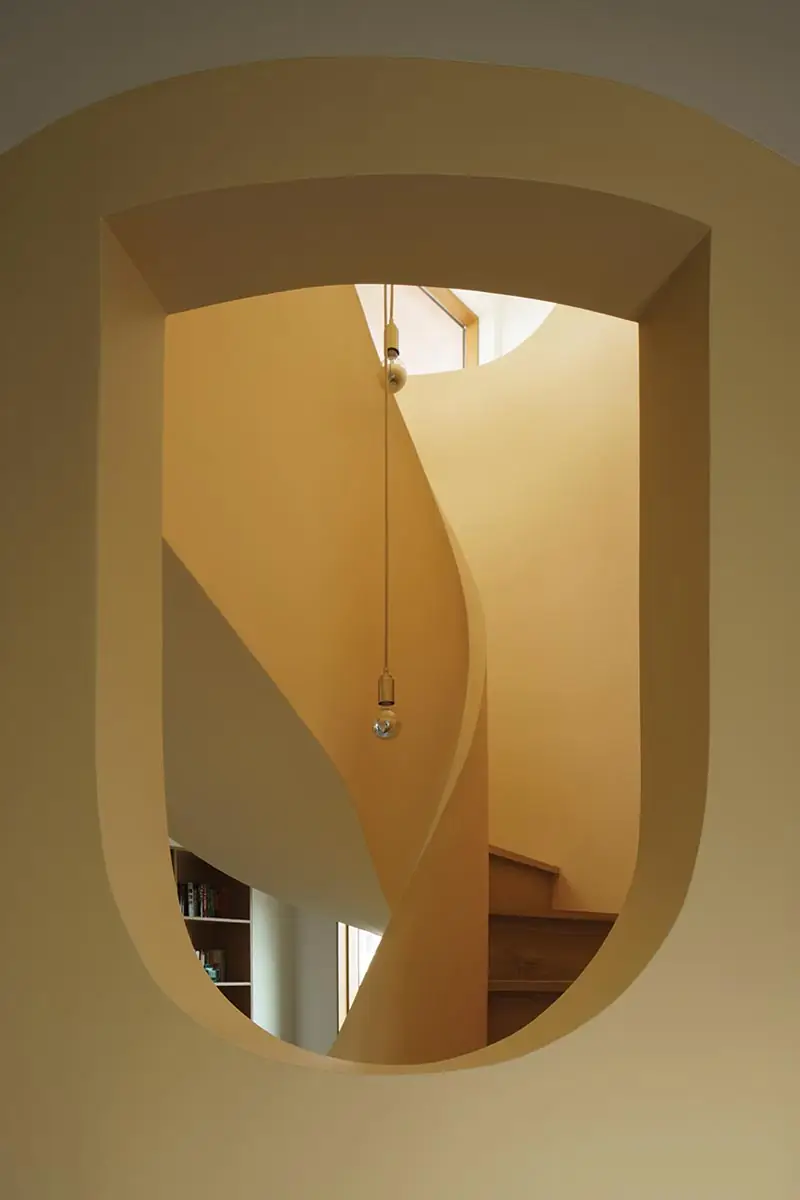
4
The architects’ easy dynamic is on full display in their first real-world commission, a Brooklyn rowhouse renovation with multiple backyard additions, completed in 2016. Dubbed Blurring Boxes & Writing Pavilion, the design began with a subtle yet striking transformation of the existing building’s facade, which the team reclad in Japanese-style burnt-timber slats; the material then becomes the unifying element for a series of three small structures in the rear, the largest used by the client as a workspace, and all arranged as an almost village-like ensemble connected by a landscaped pathway. Ironically, the firm’s dive into built work was driven in large measure by the less-experienced Roseboro, 41, who embraces the technical aspects of a project, while Orsini, 48, focuses on the conceptual big picture. “It felt just like doing music,” Roseboro recalls. “A wall section is like a harmony.”
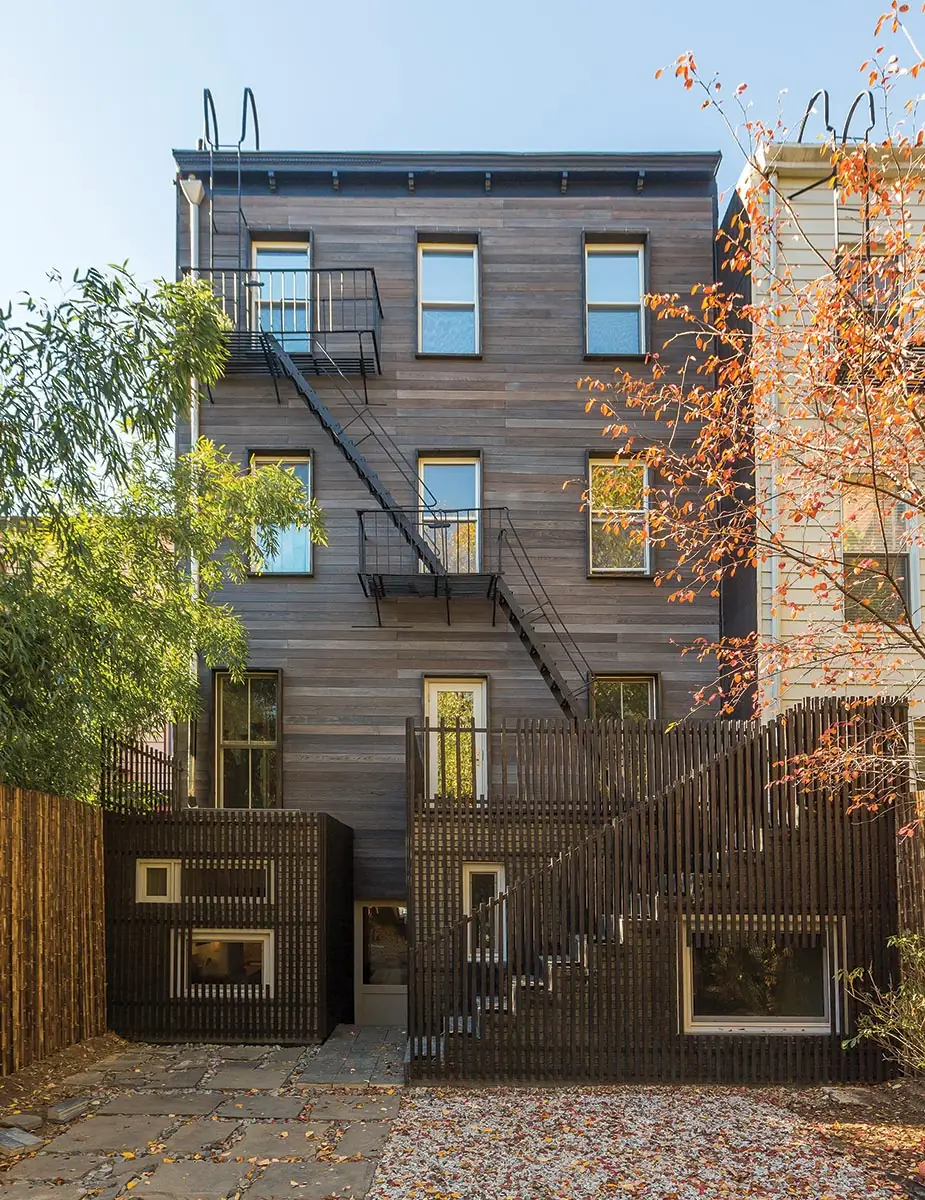
5
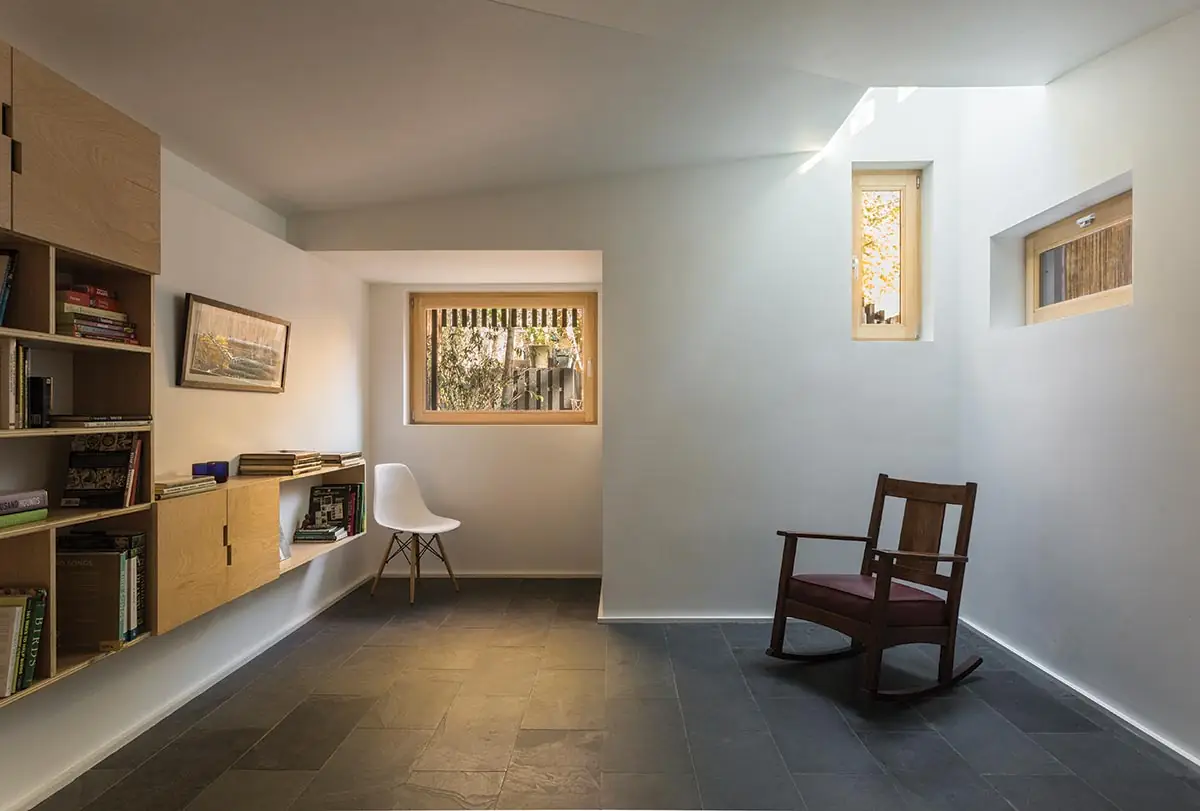
6
Blurring Boxes & Writing Pavilion (5 & 6)
This Brooklyn townhouse renovation involved adding a trio of small volumes—two that emerge from the back of the building and a detached one on the other end of a rear garden. Wood screens on the two attached boxes allow residents and their guests to look outside, while at the same time blurring views. The third box has a more sculptural form and serves as a cloistered writing cabin. Wood cladding has been charred using the Japanese shou sugi ban technique. Photos © Cameron Blaylock
But public space, and public works, remain at the top of Architensions’ agenda—and their capacity to tackle such projects on a large scale is currently being tested by the pair’s so-called “vision plan” for San Ferdinando, a small community in the Calabria region of Orsini’s native Italy. “I had never even heard of it before,” Orsini admits; yet when the town’s mayor invited the designers in 2021 to organize an urban-design workshop with residents, they were immediately intrigued, seeing an opportunity to put their thinking about the built environment and collective living into practice. In an ongoing experiment, the townspeople have participated, alongside the architects, in reimagining San Ferdinando’s daily existence, creating schemes for everything from public plazas to gardens with the aim of “constructing a new social fabric,” as Orsini puts it. For Architensions, it’s just the kind of ground-up, civic-minded enterprise that the partners are most eager to pursue, and that they seem to be finding more and more of as their office evolves.
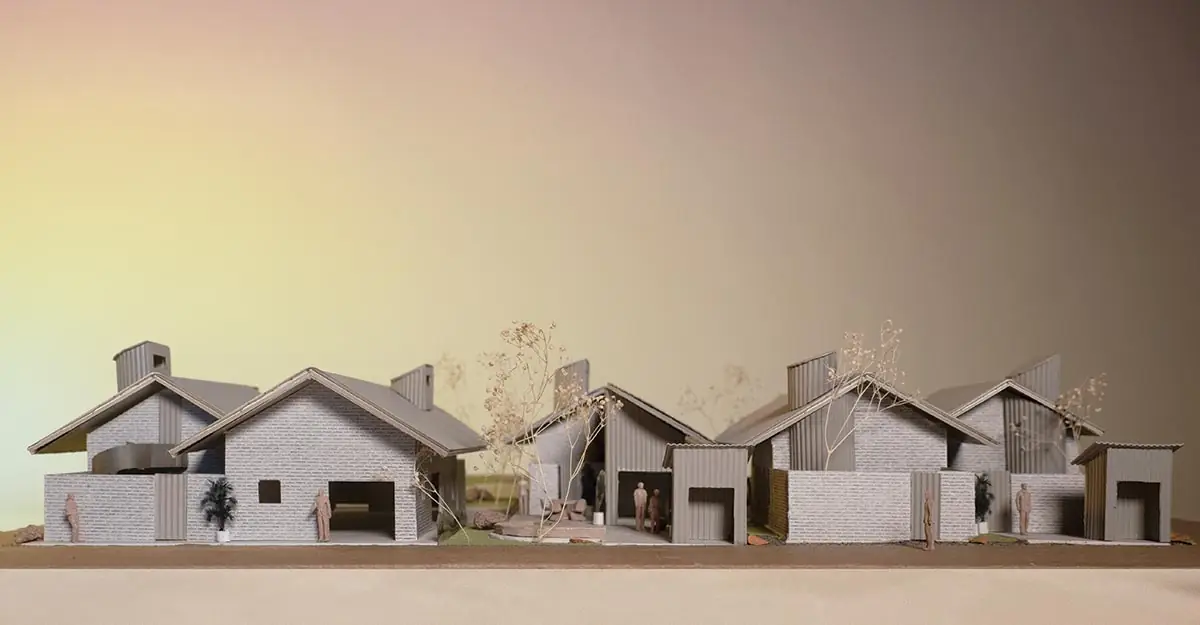
Yoma Collective Housing
In Yangon, Myanmar, Architensions designed a community of seven housing units with generous outdoor spaces for shared activities including cooking, gardening, laundering, and meditating. Long cantilevered roofs protect many of these communal areas. Locally sourced timber and bricks reduce the project’s carbon footprint. Image courtesy Architensions
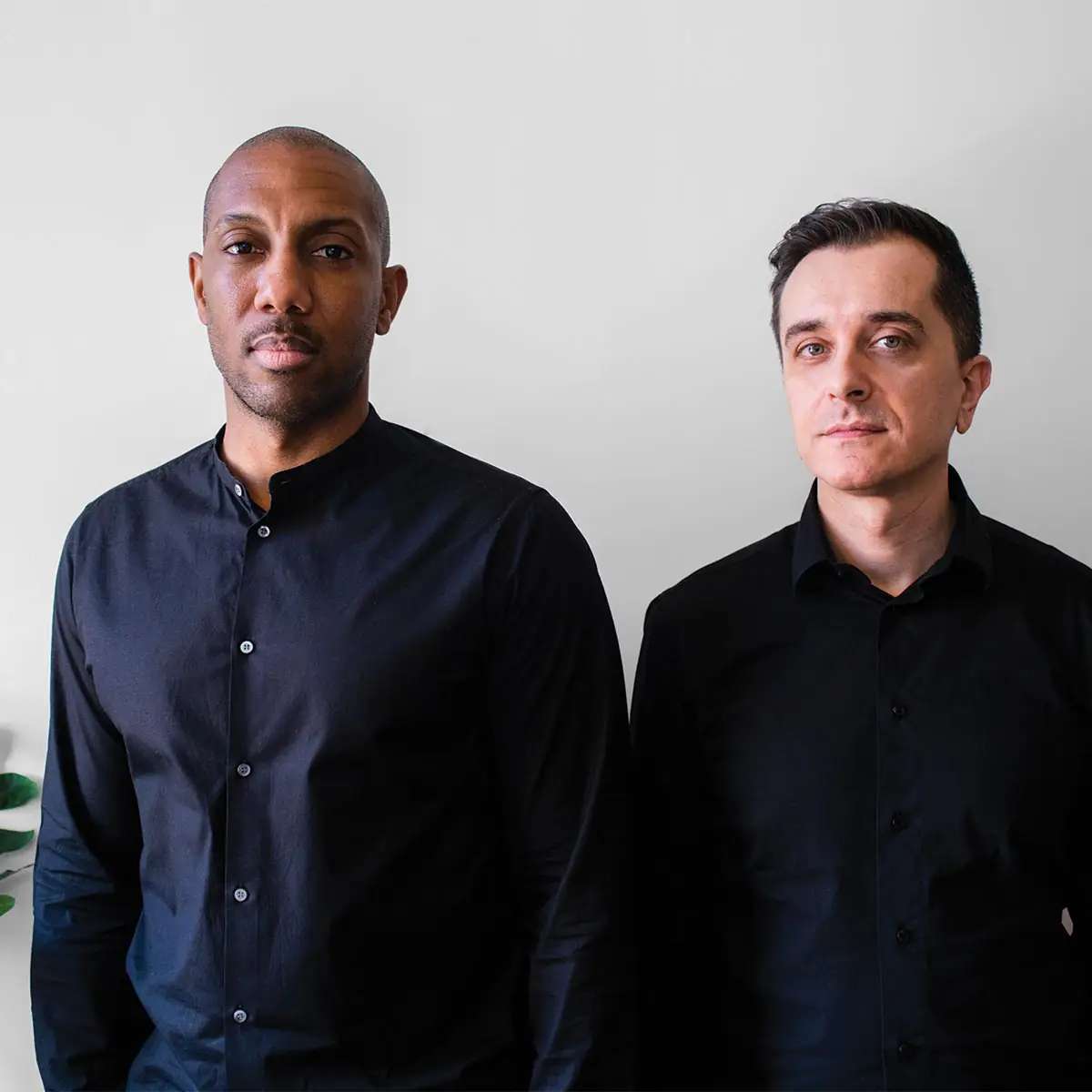
Nick Roseboro (left) and Alessandro Orsini (right). Photo © Aslan Chalom
FOUNDED: 2013
DESIGN STAFF: 4
PRINCIPALS: Alessandro Orsini, Nick Roseboro
EDUCATION:
Orsini: Roma Tre University, M.Arch., 2002
Roseboro: Columbia University GSAPP, MSCCCP, 2023; The New School, BFA, 2006
WORK HISTORY:
Orsini: L’Observatoire International, 2010–12; Steven Holl Architects, 2004–09
Roseboro: Intrix Design 2007–16
KEY COMPLETED PROJECTS: Children’s Playspace, 2020; Dikhroos, 2018; Blurring Boxes & Writing Pavilion, 2016 (all in Brooklyn, NY); Vision Plan Phase One, 2023, San Ferdinando, Italy; The Playground, 2022, Indio, CA; Townhouse of Seven Stories, 2022, London; House on House, 2021, Babylon, NY; Aesop World Trade Center, 2017, New York
KEY CURRENT PROJECTS: Yoma Collective Housing, Yangon, Myanmar; Cultural Center, San Ferdinando, Italy; House for Two, Shelter Island, NY; Public Space Installation, Rome; Townhouse, Brooklyn, NY; Artist Studio, Yonkers, NY




