“Our approach was strongly influenced by the political situation in which we came of age,” says Mireia Luzárraga, principal, alongside her life partner Alejandro Muiño, of Barcelona-based experimental office Takk. “We finished architecture school the year Lehman Brothers crashed. After that, there was the 15-M anti-austerity movement in Spain, the Arab Spring, and the anti-eviction protests in Barcelona, all of which encouraged us to use design as a tool for activism.”
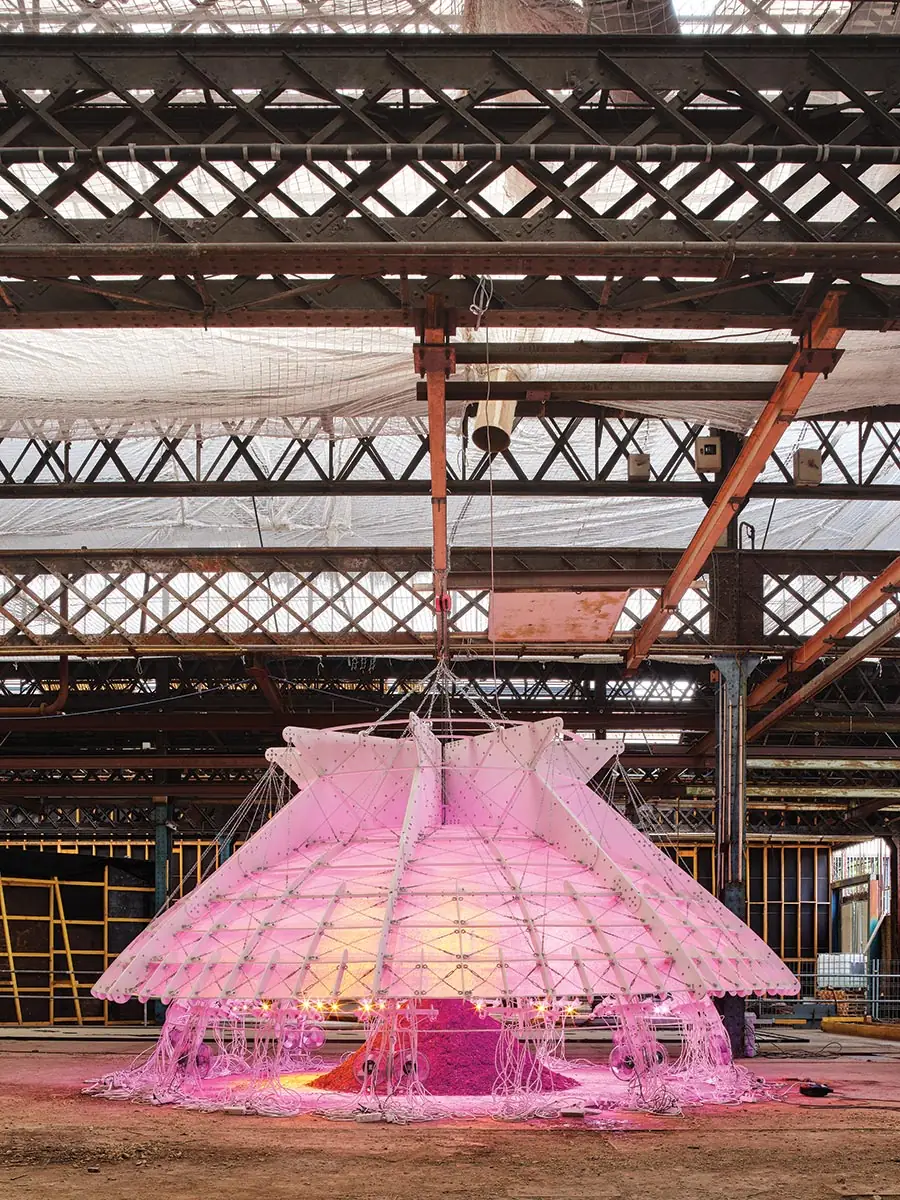
Cohabitation Dome
For Infinite Freedom: A World for a Feminist Democracy, the third Art and Architecture Biennale in Vierzon, France, Takk created a domed structure suspended in a warehouse that covers a mound of soil intended to attract and nurture an ecosystem of insects, plants, and animals. The installation is a call for “symbiosis instead of extractivism.” Photo © José Hevia, click to enlarge.
Take the exuberant Solstice (2016), which for Luzárraga was “the project where we really understood what Takk is all about.” Designed for a private residence outside Girona, this small garden folly—a genre that has produced its fair share of fanciful structures—looks like nothing you’ve ever seen. Sporting pink and vermilion origami balls in lieu of column capitals, its slender wood supports carry a gold-painted polystyrene roof whose marine forms include crater-like skylights (or are they giant barnacles?) and incorporate branches and stones found on-site. A curtain of red and blue nylon threads keeps out the prevailing wind, while the folly’s ceiling takes the form of a suspended white-foam mesh adorned with summer flowers. With Solstice, Takk sought an alternative architecture for our Anthropocene age, one based on “new aesthetic and material frameworks” in opposition to standard construction culture—foam, plastics, pebbles, nylon, flowers, and branches—where “feminized” ornament and color challenge accepted taste.
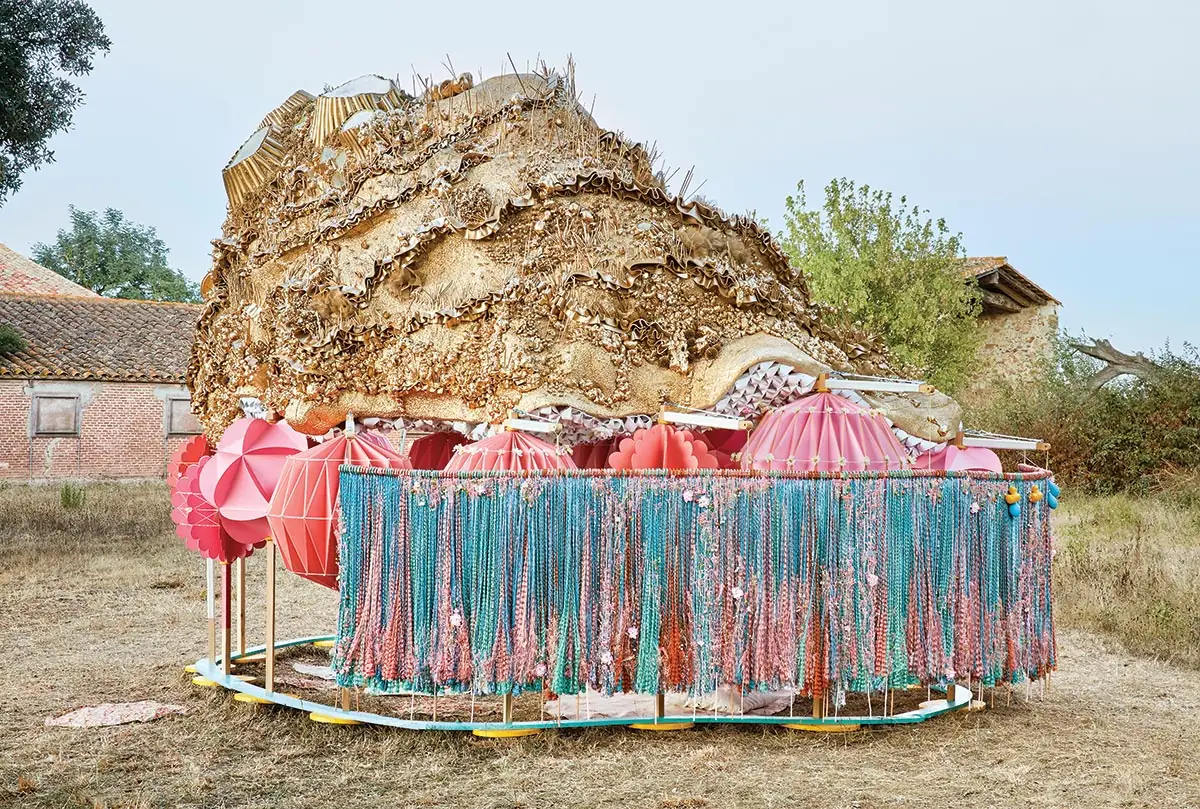
Solstice
Conceived as “an open laboratory of exploration of new narratives, both technical and aesthetic,” this garden pavilion was assembled from multiple CNC-milled components. A gold-painted polystyrene roof sits above slender wood posts topped with origami balls, while a curtain of colorful nylon strips offers a bit of enclosure. Photo © José Hevia
Luzárraga, 43, and Muiño, 42, met while they were working for Madrid office Amid.cero9. They founded Takk—“thank you” in Icelandic, a name borrowed from an album by the post-rock band Sigur Rós—in 2012, after moonlighting for two years. Now a full-time concern, their provocative practice encompasses everything from reflections on interspecies collaboration (ARCA portable garden, 2022) and the limits of habitability (MDF Tent, 2022) to the effects of climate-change on plant species (In Transit migrant-plant shelter, 2023) and gendered labor practices—asked to design a stand for a tourist fair, they insisted that at least 50 percent of the construction team be female, meaning none of its constituent parts could weigh more than 9 pounds, since the contractor claimed women cannot lift anything heavier. While Takk’s work is mostly found in exhibitions, festivals, and biennials, the firm has also refitted two apartments—the Day After House (2021) and the 10k House (2023)—with a view to achieving a certain “thermo-sovereignty”: thanks to judicious use of materials and the creation of enclosed, highly insulated areas at the heart of the dwellings, heating and cooling requirements are significantly reduced.
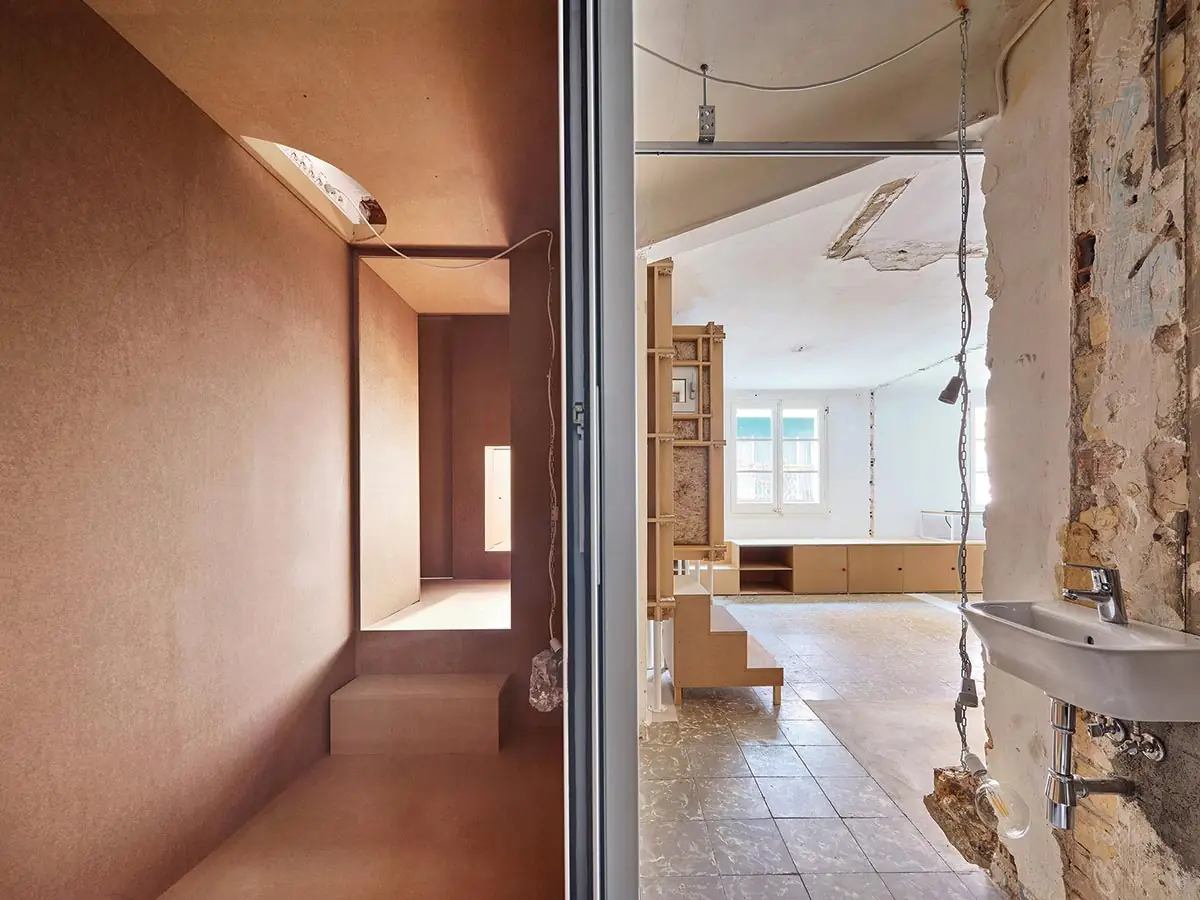
10k House (Above and top of page)
The name of this project refers to its tight budget—just €10,000—a constraint that affected decisions about materials (MDF walls and shelves, salvaged table legs, and sheep-wool insulation) and inspired its rough-and-ready aesthetic. To reduce energy use in this 550-square-foot-apartment renovation in Barcelona, rooms that require the most heat are embedded deep inside, while spaces that can remain cool are closer to the exterior envelope. Photo © José Hevia
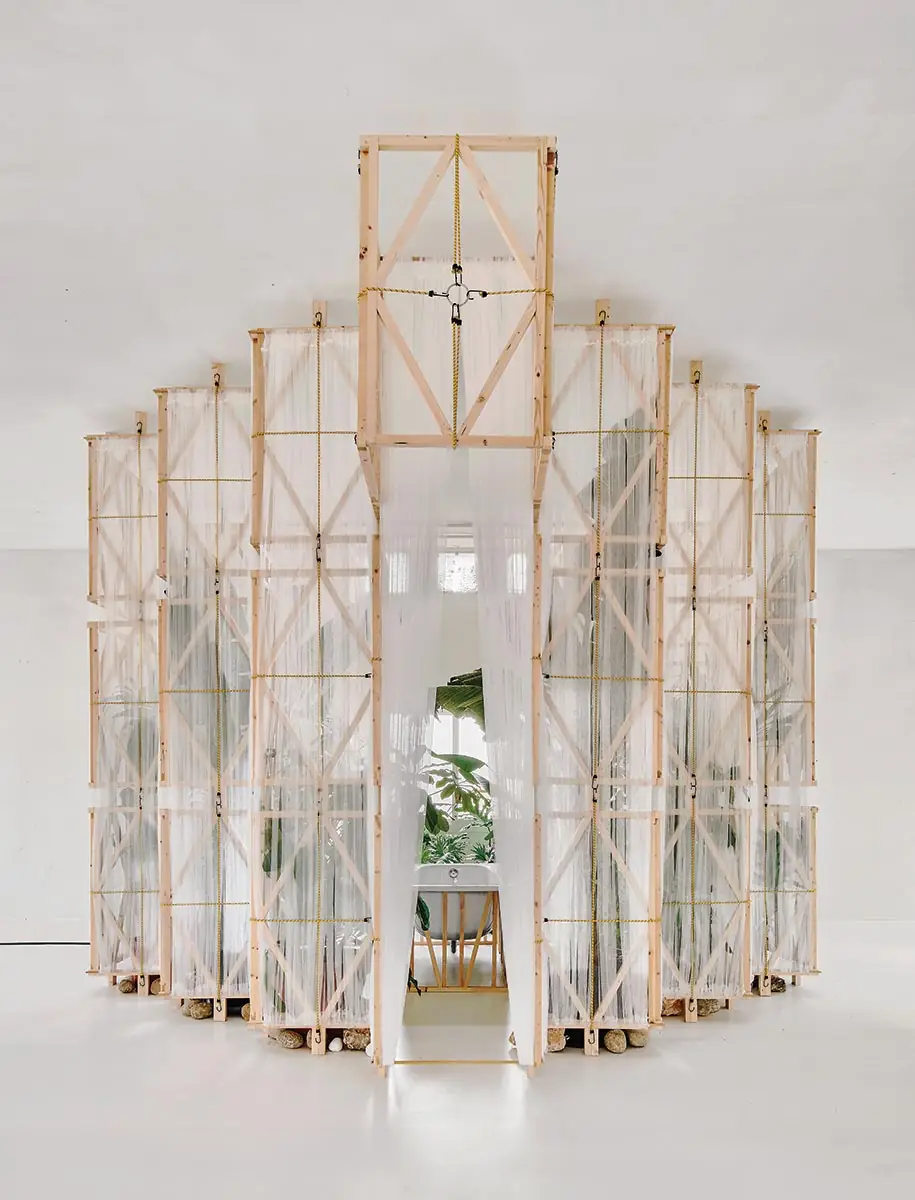
Bathroom
Luzárraga and Muiño designed this bathroom as a lush, intimate space. A tub, propped up by simple wood studs, holds court amid tropical foliage and is enclosed by a frame covered in sheer fabric. Placing it on the perimeter of the building also allows it to be well lit and ventilated. Photo © José Hevia
Naturally, given their origins and proclivities, Luzárraga and Muiño long looked up to Columbia GSAPP dean Andrés Jaque (Design Vanguard, 2014). He in turn has closely followed their career, and recently hired the duo to teach in New York. Moreover, they practice what they preach: the couple’s home/office in a Barcelona industrial building is filled with their creations, among them a cozy winter bedroom where they share a bed with their daughter—why waste that precious body heat?—and a “hedonistic and playful bathroom” that may be used “by several people at the same time.”
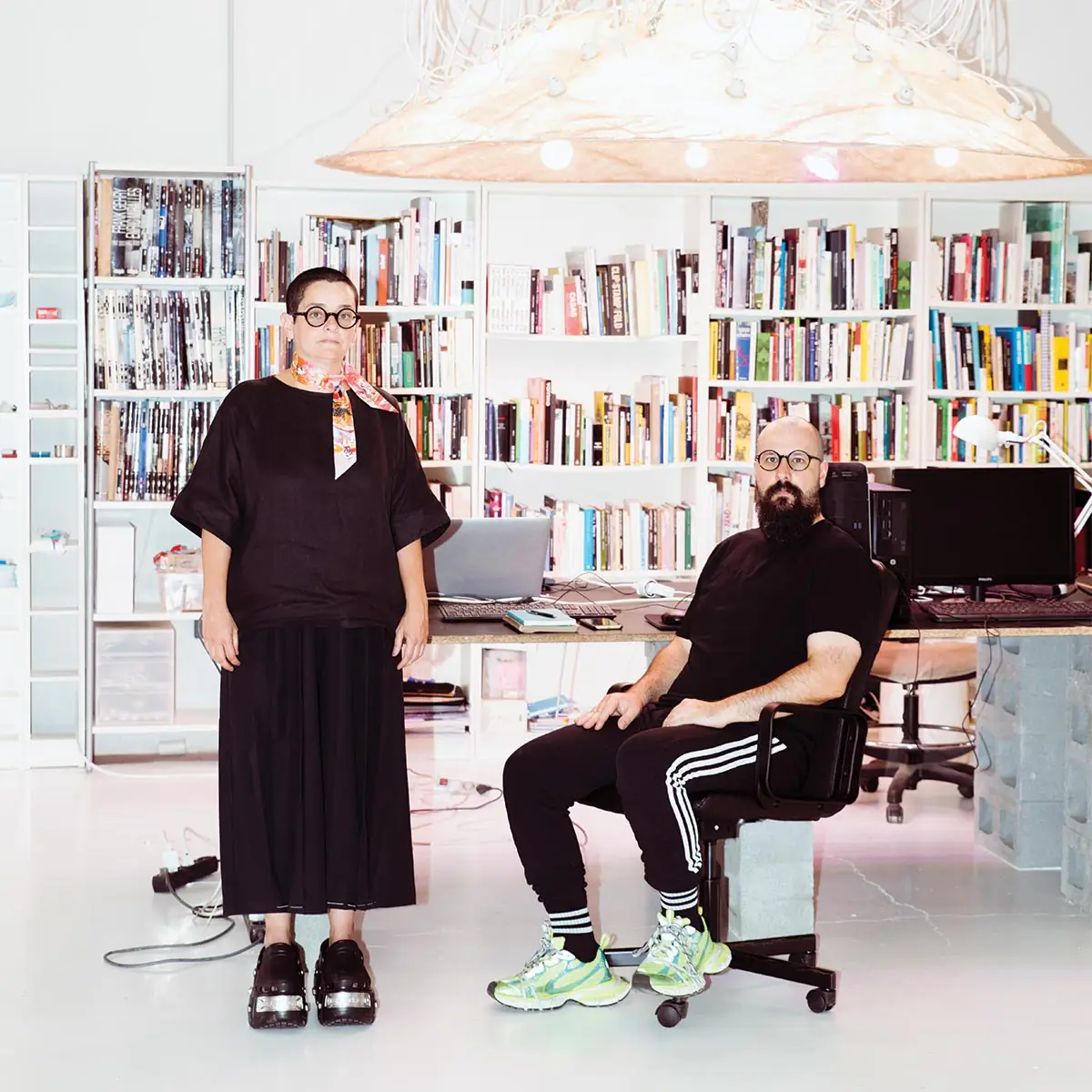
Mireia Luzárraga and Alejandro Muiño. Photo © César Segarra
FOUNDED: 2012
DESIGN STAFF: 5–7
PRINCIPALS: Mireia Luzárraga, Alejandro Muiño
EDUCATION:
Luzárraga: ETSAM Polytechnic University of Madrid, M.Arch., 2008
Muiño: ETSAV Polytechnic University of Catalonia, M.Arch., 2008
WORK HISTORY:
Luzárraga: Enric Ruiz-Geli (Cloud 9), 2010–12; Josep Lluís Mateo/MAP Architects, 2009; Amid.cero9, 2008
Muiño: Enric Ruiz-Geli (Cloud 9), 2010–11; Amid.cero9, 2008
KEY COMPLETED PROJECTS: Pink Mountains, 2023; In Transit, 2023; 10K House, 2022; Arca, 2022; Bathroom, 2021 (all in Barcelona, Spain); Day After House, 2021; Garden For Romantic Crossovers, 2019 (both in Madrid); Cat Shelter, 2022, Rome; Cohabitation Dome, 2022, Vierzon, France; Solstice, 2016 (Girona, Spain)
KEY CURRENT PROJECTS: 5 Climate House; Circular Economy Flat (both in Barcelona); Transform!, Vitra Design Museum, Weil am Rhein, Germany





