Beach towns have always been quirky places—laid-back but bustling in the summer, sleepy and often storm-wracked in the off-season. Now growth and climate change are adding new pressures on these coastal destinations, forcing them to address critical issues of identity and resilience, usually on tight budgets. Bordering Bogue Sound at the southern end of North Carolina’s Outer Banks, Atlantic Beach finds itself at an inflection point as many of its 1960s-era commercial buildings are being replaced with new development and rising sea levels are necessitating forward-looking design and planning strategies.
For many years, the town’s fire department, police department, and municipal administration occupied a cluster of buildings erected in an ad-hoc manner. The police occupied a building that originally was a liquor store. The firehouse was built by the firefighters themselves in the 1970s and was a relic of a much-smaller place. In 2018, Hurricane Florence flooded parts of the complex and sent a strong message that change was needed.
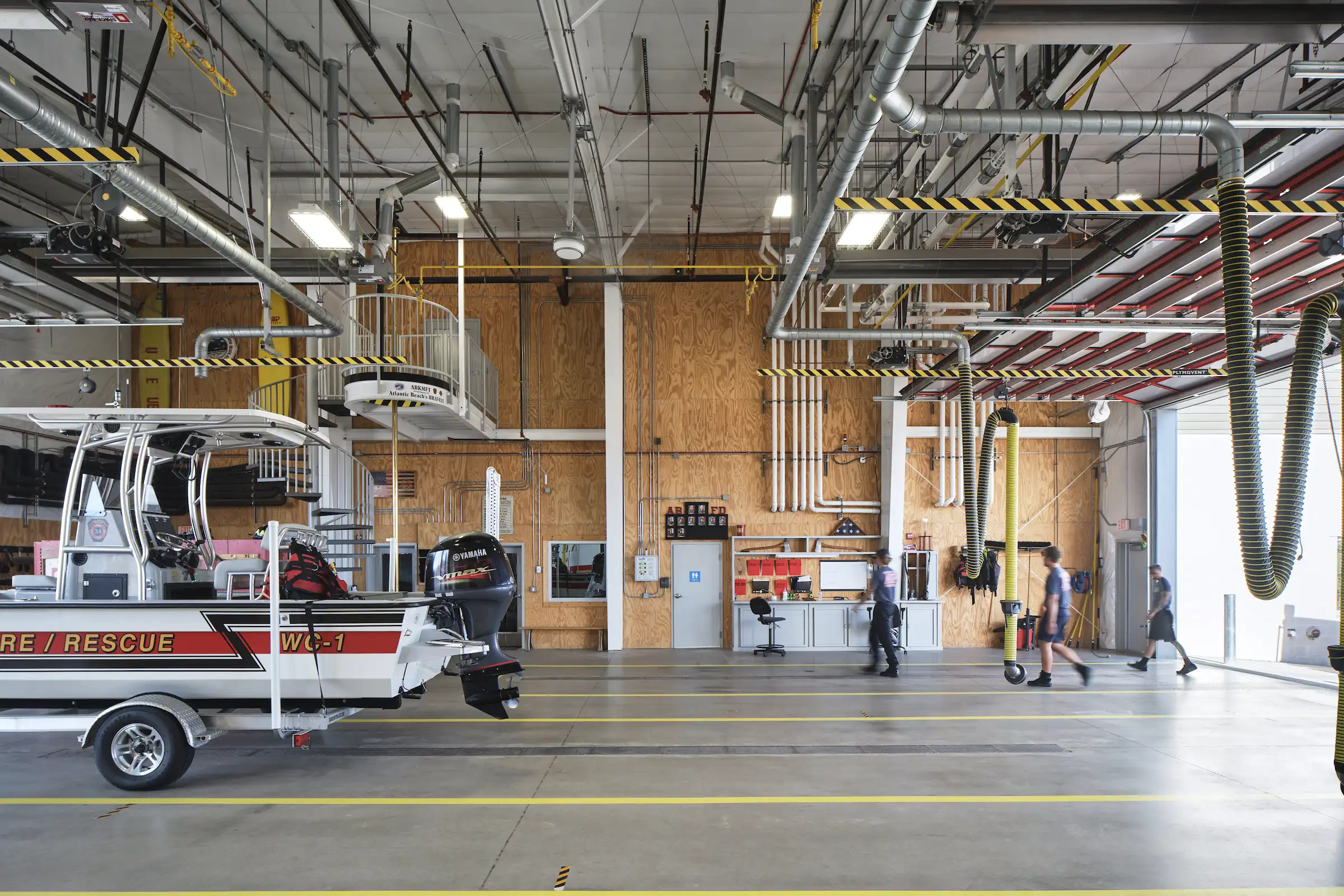
Apparatus bay at the Atlantic Beach Public Safety and Administration Complex. Photo © Keith Isaacs
Patrick Hobgood’s great grandfather built a small house in Atlantic Beach in the first half of the 20th century and his family has been summering there ever since. A second-generation architect, Hobgood took over his father’s Raleigh practice about 11 years ago after spending a decade in New York City working for OMA. When the town started looking for an architect for a new public safety and administration complex in 2018, it made sense to ask Hobgood, along with some other firms, to respond to its request for qualifications. Four firms that had done municipal work in North Carolina were short-listed and made presentations. The town picked Hobgood based on the quality of the firm’s work and Patrick’s deep connection to Atlantic Beach, says A.B. “Trace” Cooper, who was mayor at the time. “He has a house less than a mile from the site and would have to drive by the building every day he’s in town,” explains Cooper. “He had an incentive to do a good job.”
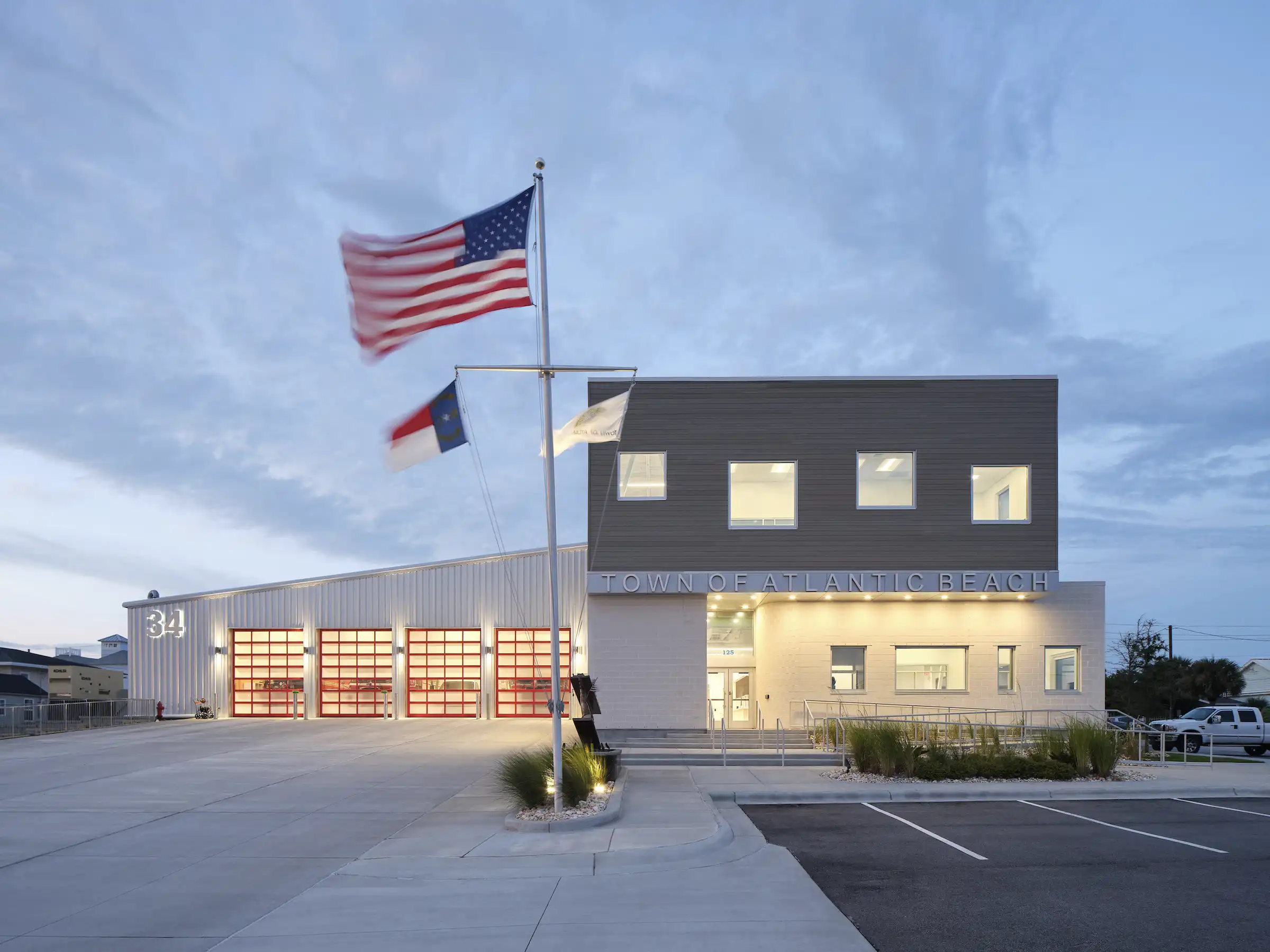
The entrance to the administrative area is on the north side of the building. Photo © Keith Isaacs
The town’s first decision was to keep the complex on the existing site, instead of moving it to an alternative one that had been identified as a possibility. Close to where cars crossing the causeway from the mainland arrive in town, the existing location anchored a developing area that Cooper saw as part of an emerging civic realm. The alternate site would be turned into a public park.
Although the trio of old buildings was hardly impressive, it had a casual charm that Hobgood wanted to retain. So, he explored ways of designing a project that would read as a collection of structures, not one large volume. “The town wanted something that looked like a beach cottage,” says Hobgood. “But how do you do that at 20,000 square feet?” First, he split the program into two floors with civic functions on the ground and more private spaces for firefighters, police officers, and municipal administrators above. To emphasize this division, he used masonry block to give the base an institutional presence and wood cladding to give the second story a more residential character. A metal, shed-like structure on one side of the two-story building would house fire trucks and apparatus and further break down the mass of the complex.
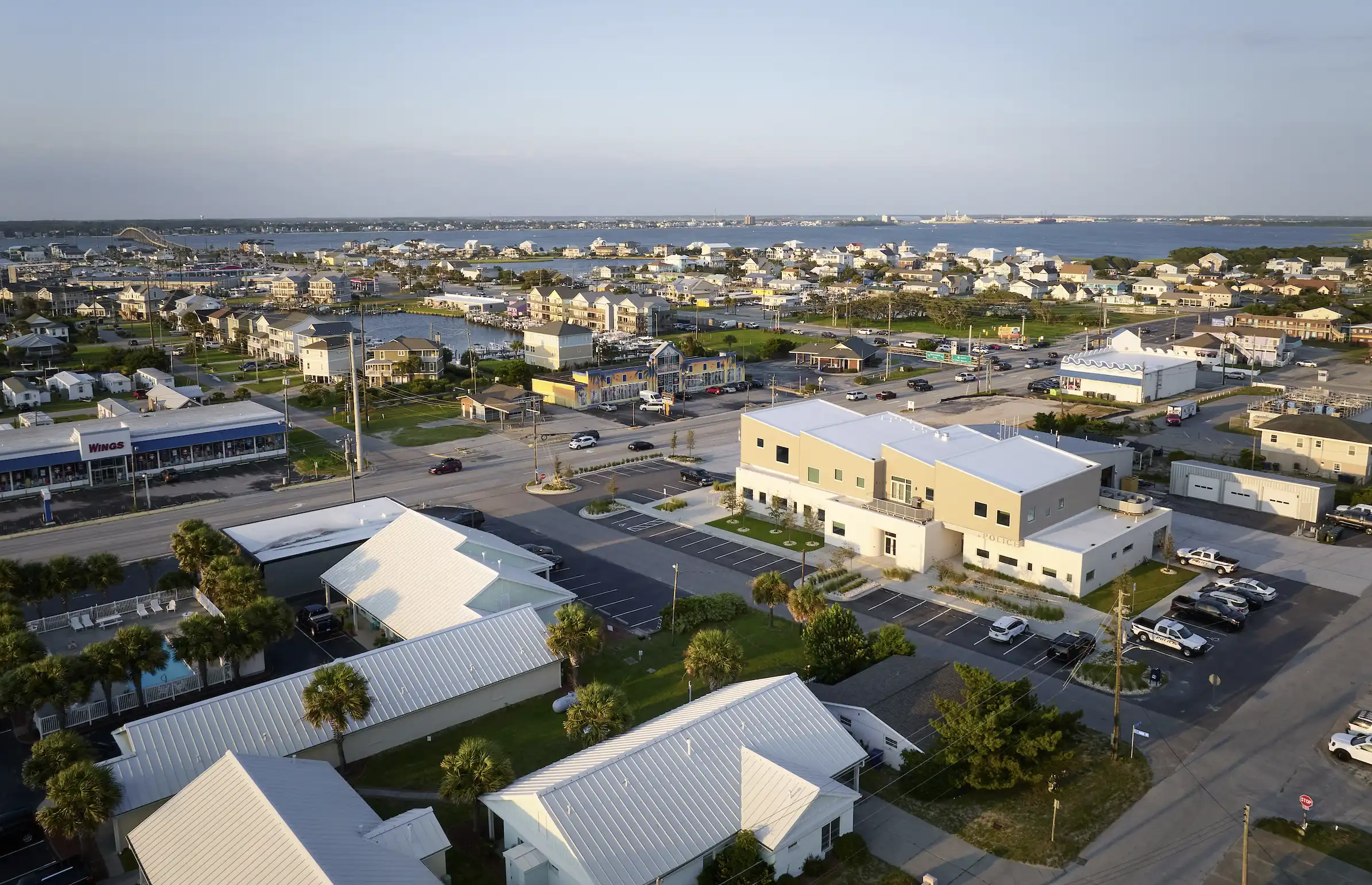
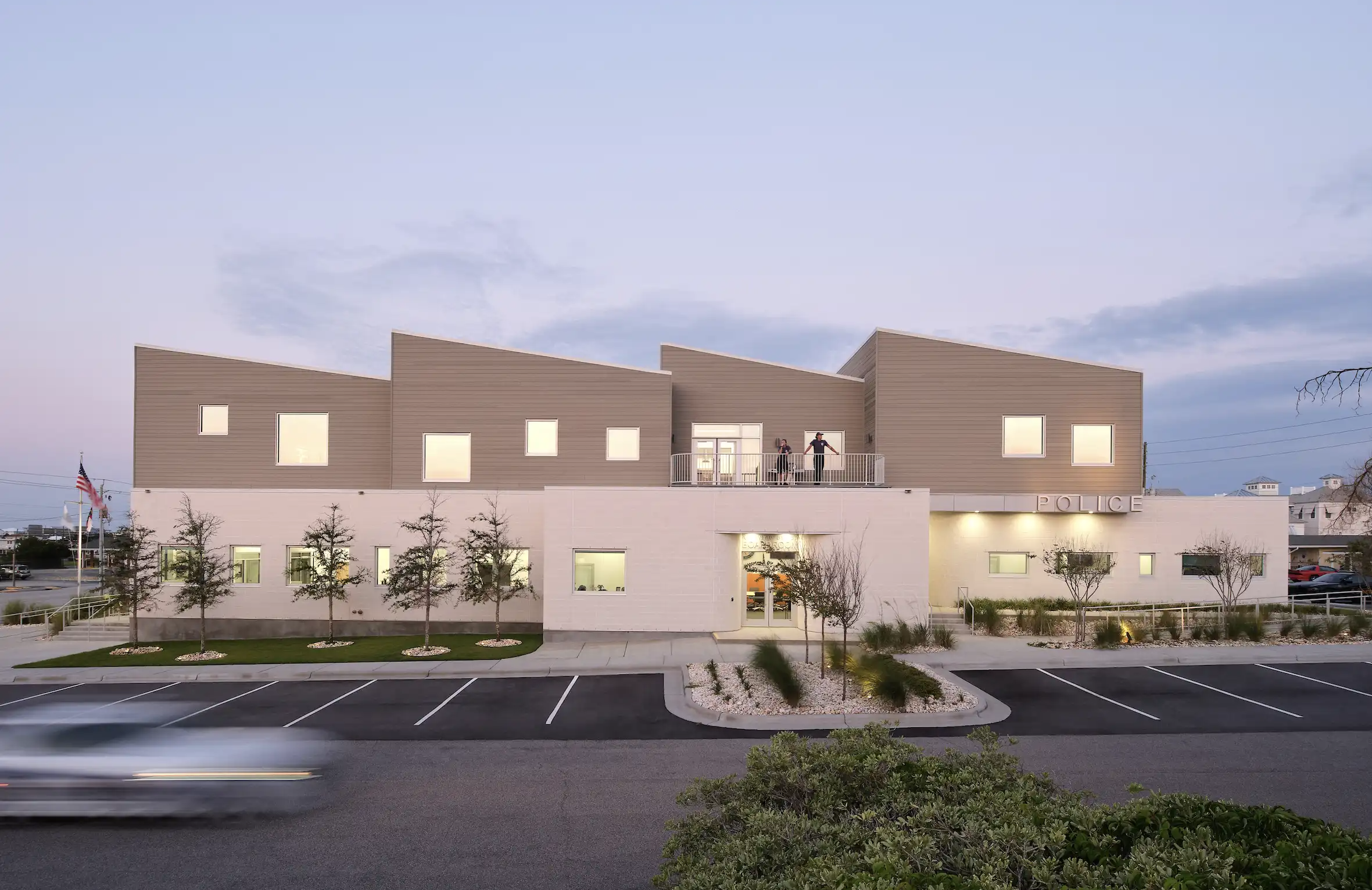
View of police headquarters entry with sawtooth roof detail. Photos © Keith Isaacs
“We wanted an expressive roofline,” states Hobgood, “one that would feel like a cluster of cottages.” The idea was to create a balance of scales—formal and communal at the base and smaller, more casual above. In the final design, the sawtooth roof faces south and can be fitted with solar panels in the future, while clerestories bring in north light to the interiors on the upper floor.
Making the project resilient was a critical goal. First, the building was erected on the south end of the site, several feet higher than the north where the old structures had stood. The masonry base is rated for 130-mile-per-hour winds and back-up generators allow emergency services to continue operating during hurricanes. Underground conduit allows electric-vehicle charging stations to be installed in the future.
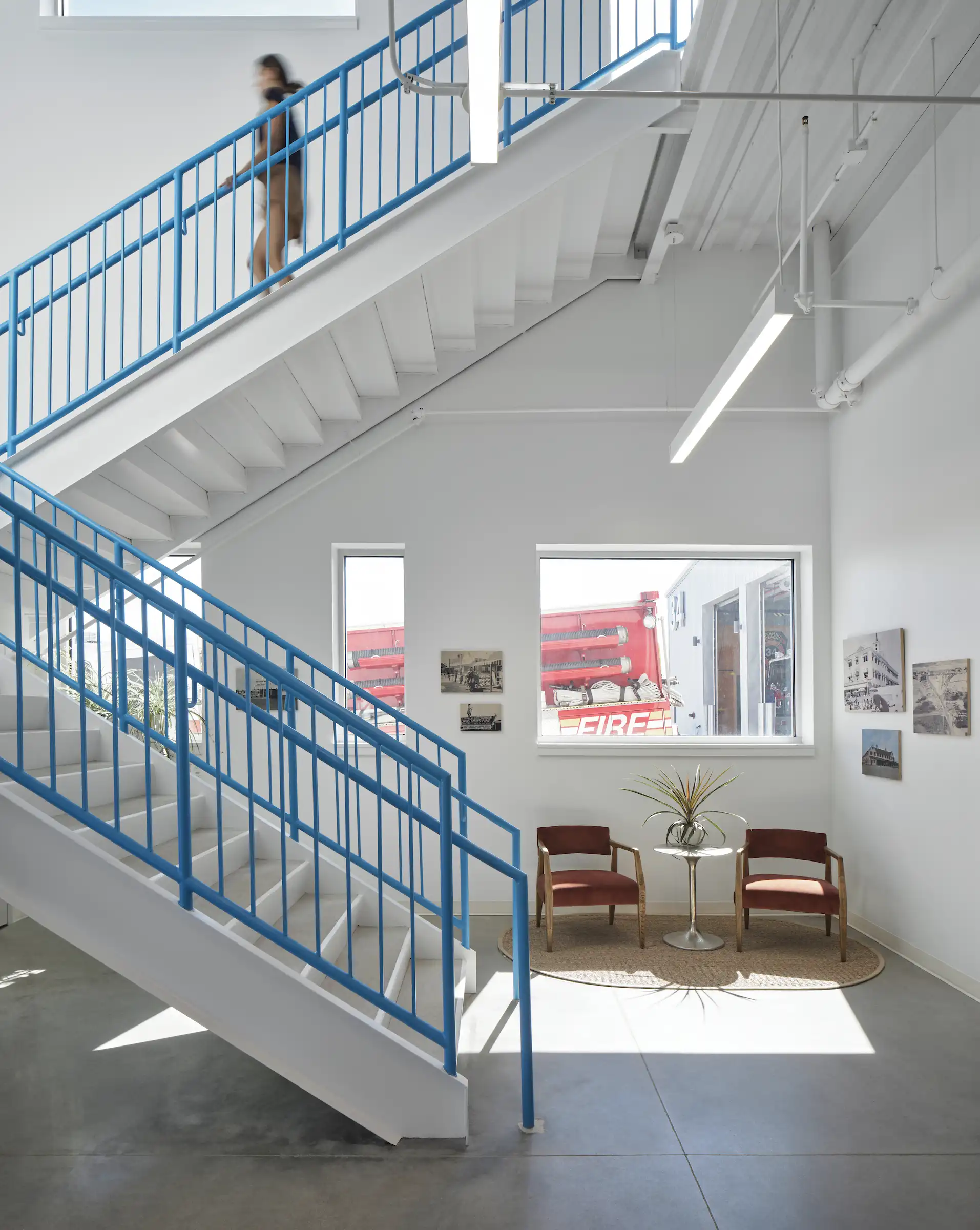
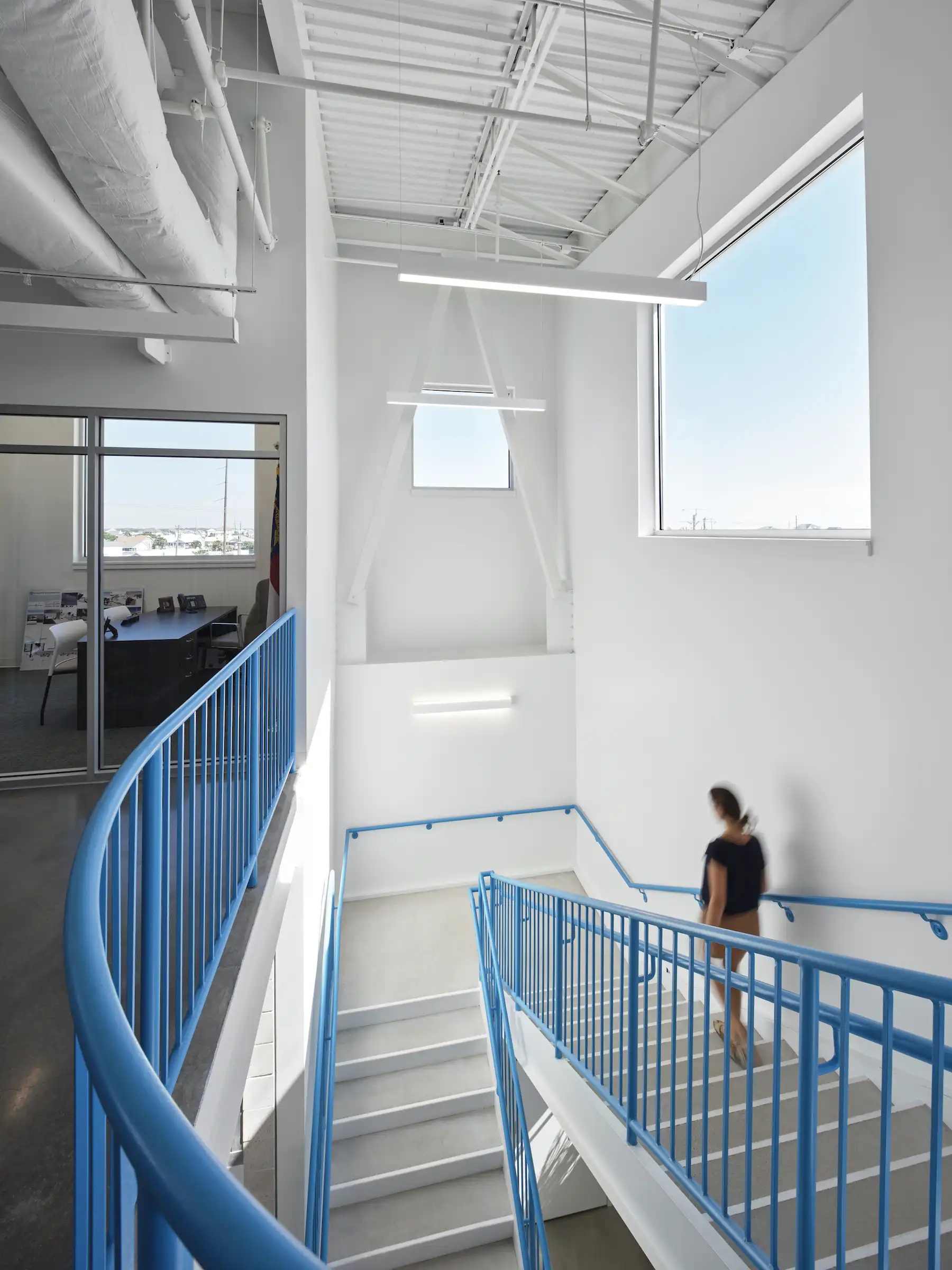
A stair in the public lobby leads up to the upper-level administrative areas. Photos © Keith Isaacs
Fitting diverse programmatic elements into place and making sure the interiors worked for all the user groups was a bit like putting together a jigsaw puzzle. The town council’s boardroom, which had been tucked away behind other spaces in the old complex, is now at the center of the ground floor and can be used by the public and people working in the building. With its entry on the north side, a flagpole and steps announce the administrative portion of the project, while a doorway on the west ushers the public toward the boardroom. Upstairs, firefighters enjoy dining and sleeping facilities along with an outdoor terrace, while police and administrators get offices and meeting spaces with plenty of daylight. A conference room on the upper floor can also be used as an emergency operations center.
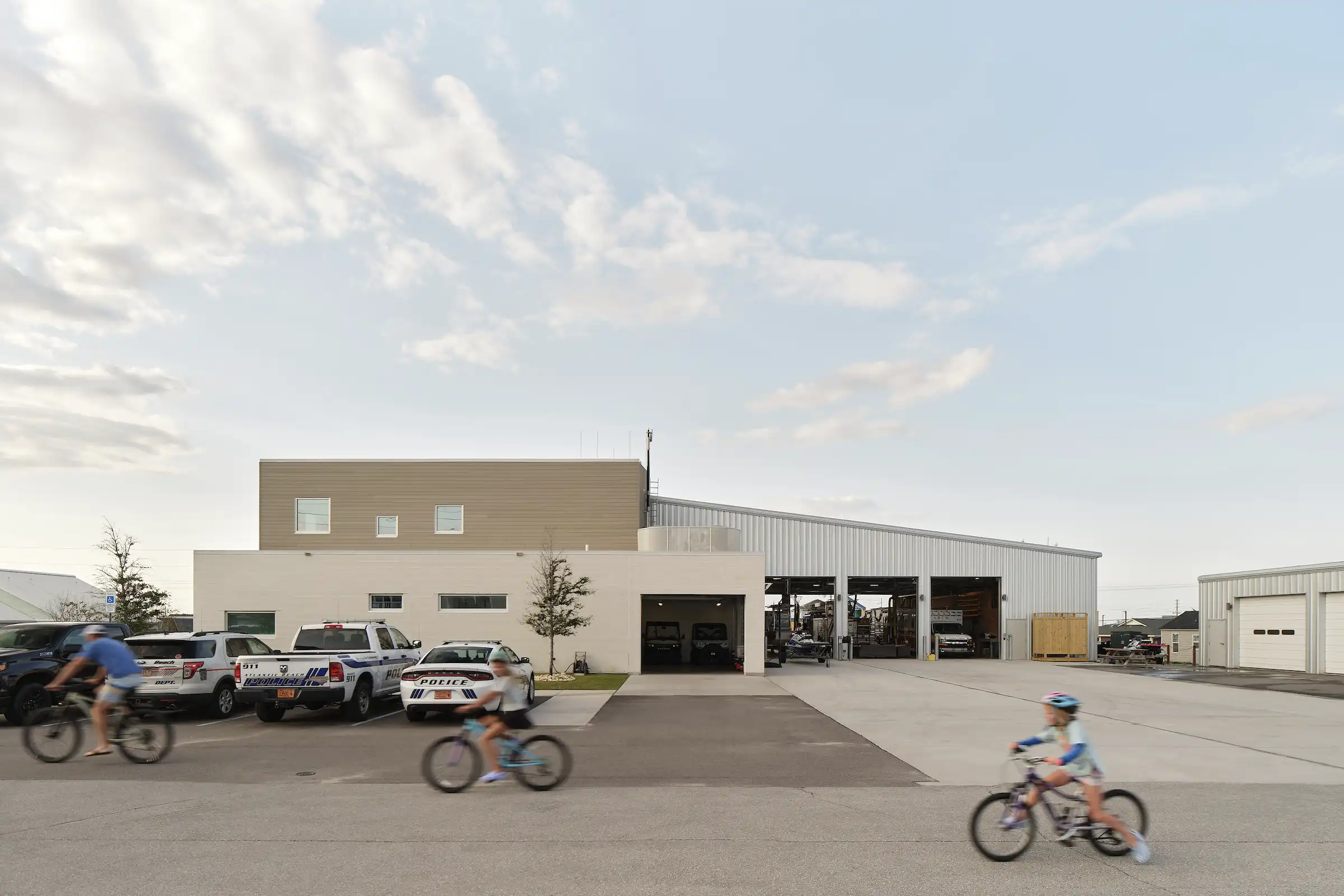
Photo © Keith Isaacs
After the building opened in 2022, the town manager told Cooper that “the building has changed the way people think about Atlantic Beach’s town government,” the former mayor relayed. “It also changed the way people think about Atlantic Beach as a place,” he added. The people who work in the building seem to like it too. At a time when towns in the area are competing hard for a small group of first responders, the new complex has helped Atlantic Beach recruit and retain police and firefighters, according to Cooper. If people vote with their feet, the project seems to be a winner.







