If there was ever any doubt that Hong Kong remains a hotbed of architectural innovation and experimentation with great opportunities for budding designers, it’s been put to rest by New Office Works, a pioneering architecture studio founded in 2017 by Paul Tse, 39, and Evelyn Ting, 36. The couple, whose partnership extends to life as well as practice, met in 2009 as colleagues at MAD Architects in Beijing, hail from Hong Kong and, excited by its unique scale and density, decided to open their own practice there after completing their postgraduate studies at Columbia and MIT respectively.
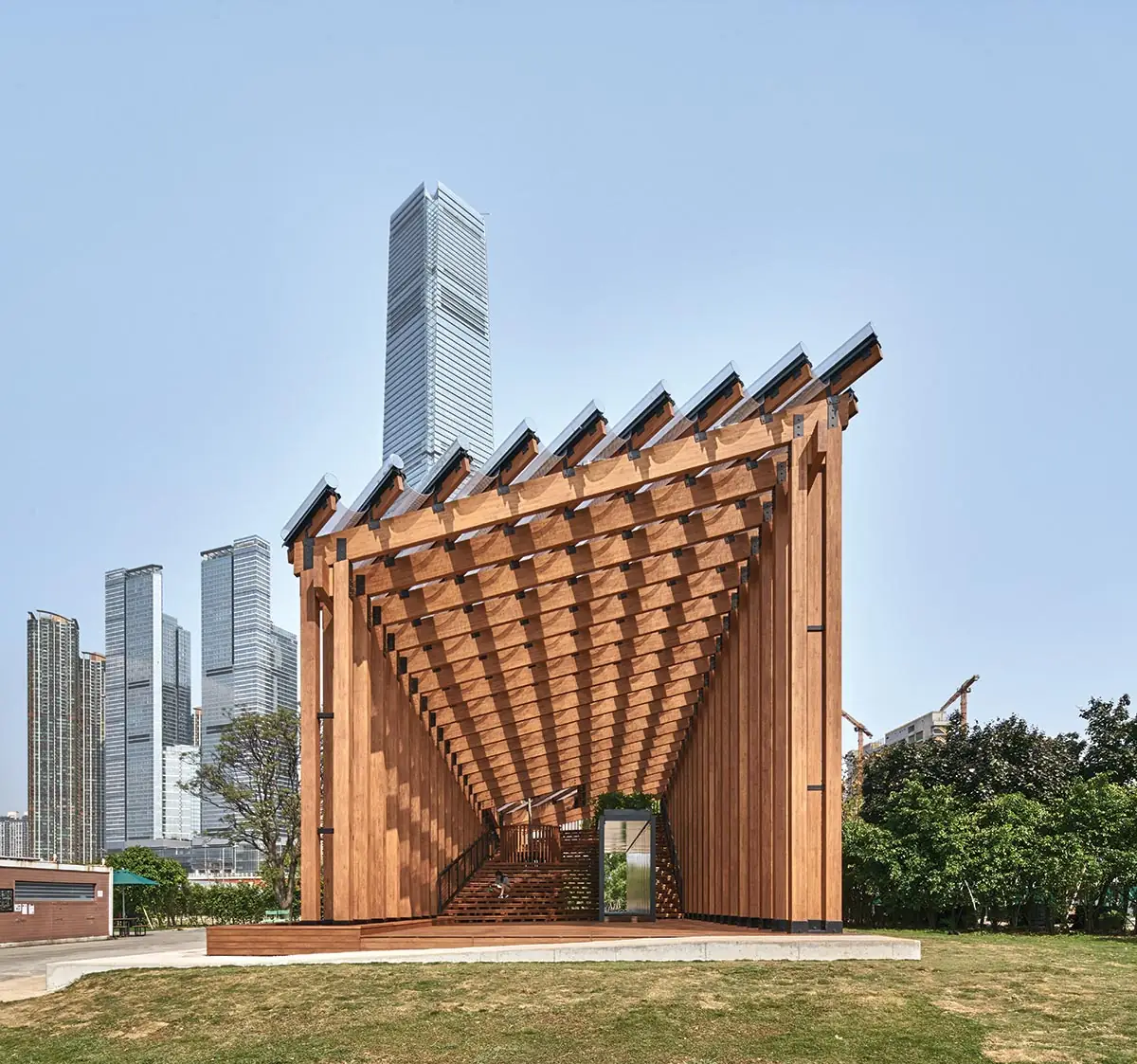
West Kowloon Pavilion (Above and top of page)
Set in Hong Kong’s sprawling West Kowloon Cultural District, which was master-planned by Foster + Partners and includes Herzog & de Meuron’s M+, this timber-frame structure reinterprets vernacular tectonics with new materials. An enclosed passageway and a set of open wood steps run through the space, offering contrasting experiences for visitors and playing with notions of indoors and out. Photo © Xu Liang Leon
Their first significant project put the pair firmly on the map when their innovative approach, marked by a determined restraint and the use of timber (rarely employed as a construction material in Hong Kong), won them a prestigious competition to design a pavilion for events and performances on a prime cultural site near M+, a powerhouse of visual art, design, architecture, and the moving image, designed by Herzog & de Meuron, in West Kowloon. The modest, angular form supported by slender columns features a sloping roof with curved polycarbonate panels and tubes reminiscent of traditional Chinese roof tiles, and integrates a natural rainwater drainage system while playing with porosity, materiality, and scale. The structure also dissolves boundaries between architecture and landscape elegantly—the north and south elevations are characterized by transparency, while the edge framing the waterfront is more solid, revealing an open gathering space. “We wanted the pavilion to show what it means to be in Hong Kong, without resorting to an archetypical image,” they say.
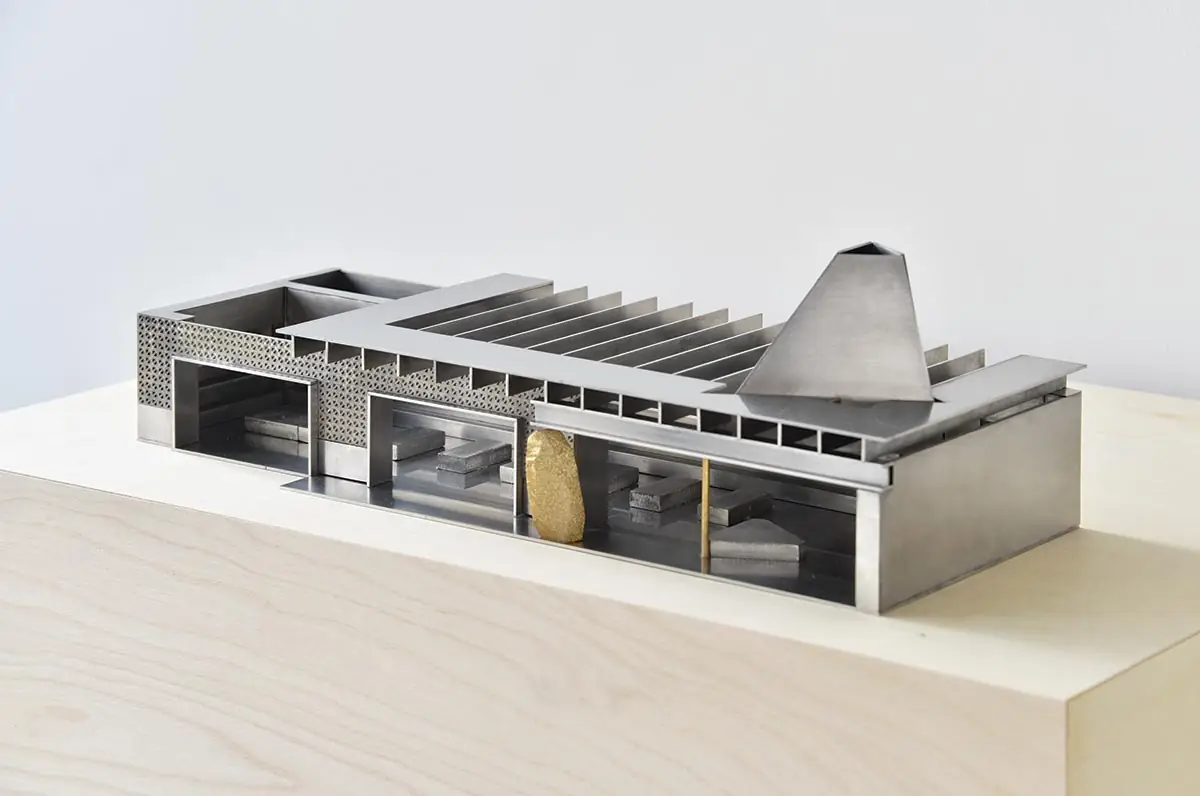
1
Van Don Pavilion (1 & 2)
A retail pavilion in the departures concourse of Van Don Airport, near Ha Long Bay in Vietnam, this 1,775-square-foot shop stands out from the usual airport clutter by nodding to Midcentury Modernism and asserting its own identity as a stand-alone structure. Light from a triangular aperture at one end attracts attention to a display of beauty products, while a screen of open concrete blocks serves as a veil between the shop and passersby. Images © Chimnon Studio
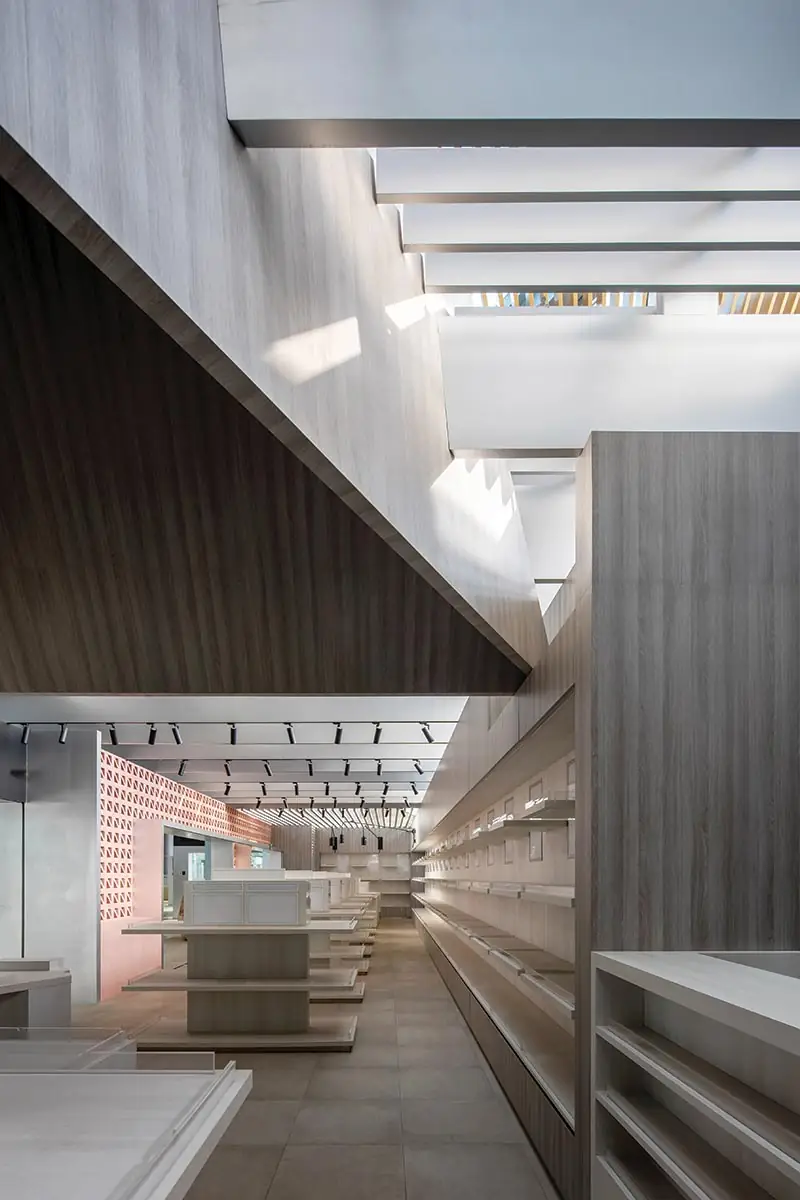
2
The pair continued their winning streak with a dramatically sculptural steel canopy for the Cheung Sha Wan Pier on a newly refurbished stretch of waterfront. Its scalloped roofline, inspired by boats that once docked there, comprises five reflective aluminum-paneled strips that tilt in plan and section, and is held up with cylindrical columns and curved beams. “There’s an energy and looseness to the boats docking alongside, and we wanted to convey that shift and slippage, linking elements of the past through form and materials,” Ting explains. The delicate form also provides passive cooling to visitors, who are immersed in an ever-changing interplay of light and shadow. At night, the undulating canopy appears to float on water, illuminated by diffuse uplighting on specific columns and flexible LED strips running along the curved roof profile.
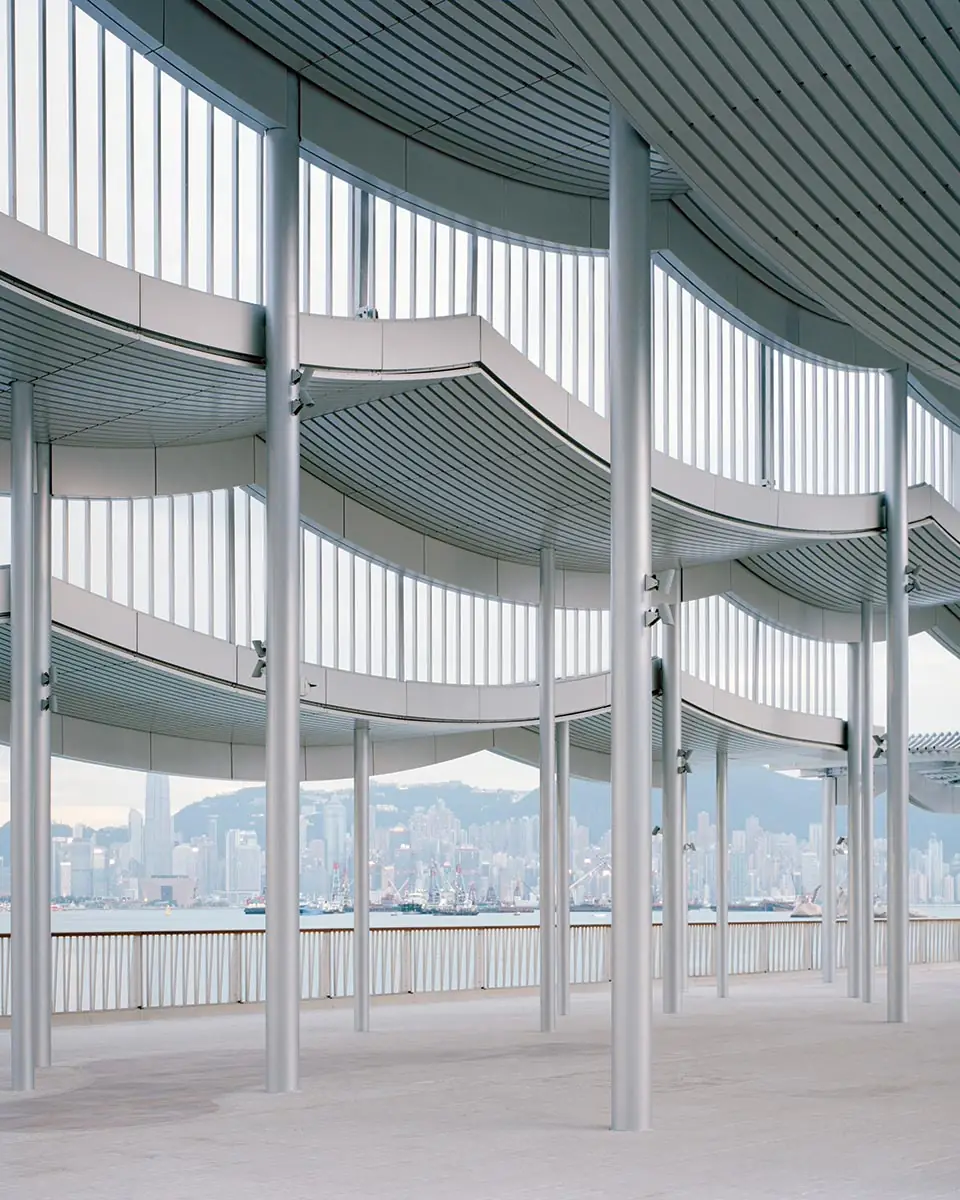
3

4
Cheung Sha Wan Pier Canopy (3 - 5)
Located in a part of Hong Kong that had once been active with docking cargo ships, this wave-like canopy offers a shaded respite to people strolling along the waterfront. Slender steel columns support five strips of standing-seam aluminum panels. Instead of doubling the columns along their edges, the designers suspended the lower roofs from higher ones. Photos © Rory Gardiner
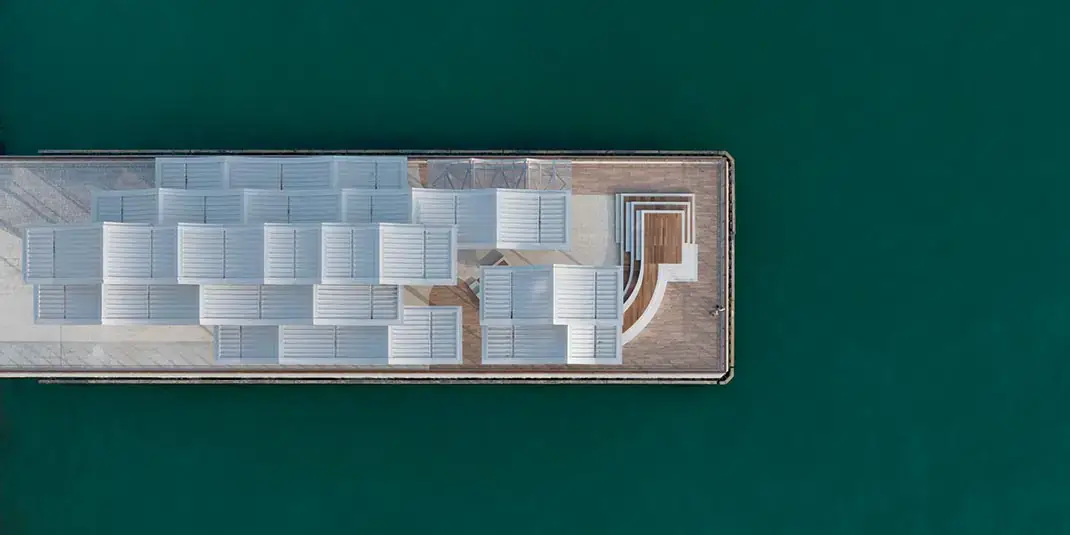
5
Alongside digital modeling, the studio builds its own physical models at the outset of each project. “They prompt an immediate response, revealing proportions and how they relate, enabling a deeper understanding of spatial relationships, and allowing a more intuitive approach in real time,” Tse explains. Art projects, which feature prominently in their portfolio, have also offered a certain freedom to experiment with structure and materials.
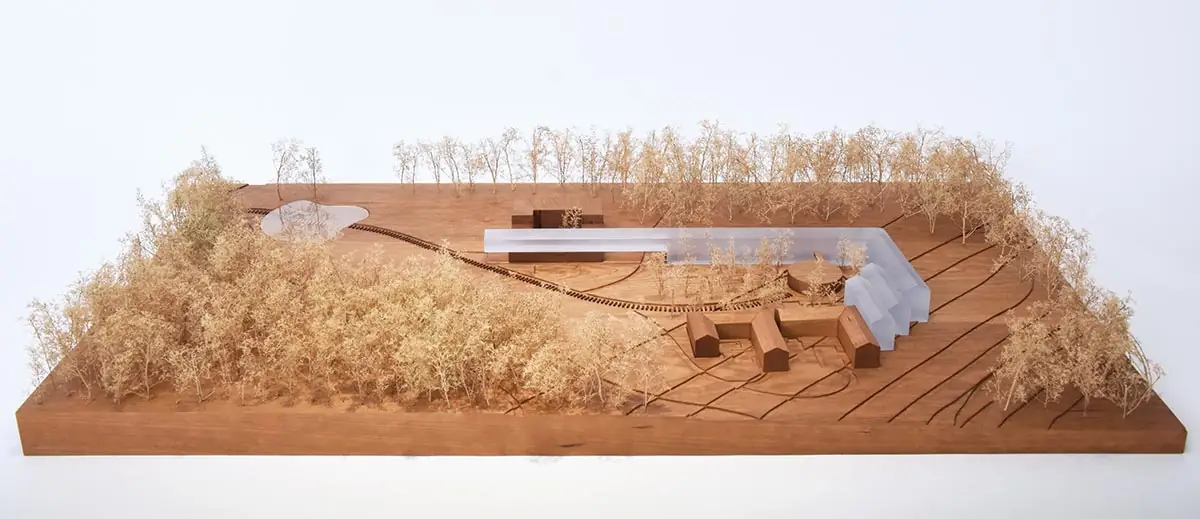
The Open Courtyards
This scheme for a hotel in China’s Sichuan province reinterprets traditional local settlements composed of buildings with mismatched courtyards and in-between spaces. As with vernacular villages, the various pieces of this hotel are connected by a landscape of native species and bamboo. A central courtyard offers outdoor dining and a circular pavilion with a roof terrace. Image © New Office Works
The practice is currently renovating several kindergartens for a local government authority in Shenzhen, China, with the specific aim of designing for young imaginations and encouraging interaction between teachers and children. Although Tse and Ting are familiar with working on the mainland, the experience has nevertheless been a revelation, given their client’s eagerness to push boundaries and inspire creativity through a blend of playfulness and practicality. “They are very open-minded,” the two add. “It’s a perfect fit with our desire to innovate through research and experimentation in urban contexts.”
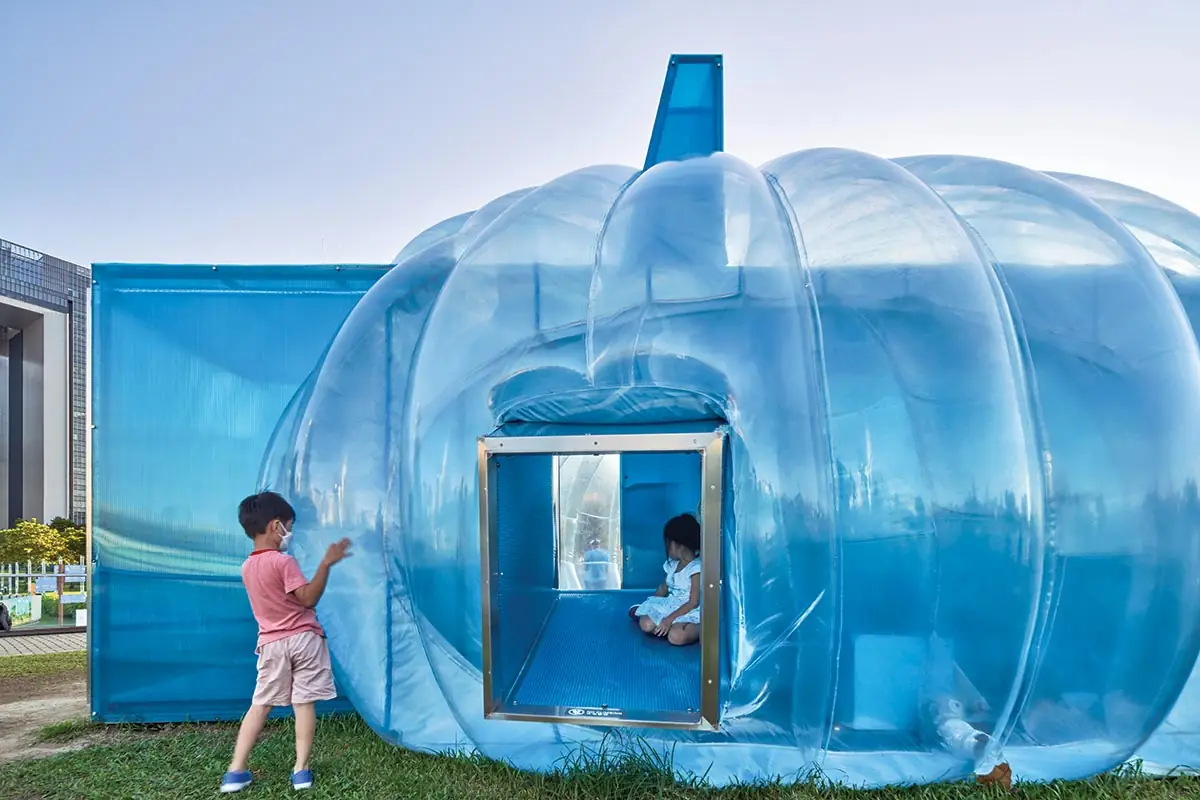
Water Capsule Submarine
Highlighting the relationship between land and water on Hong Kong Island, this playful pneumatic structure contrasts a space shaped like a water droplet with orthogonal passages slicing through it. A double inflatable skin creates a translucent interface between indoors and out, while bluetinted surfaces cast rippling light around visitors. Photo © Xu Liang Leon
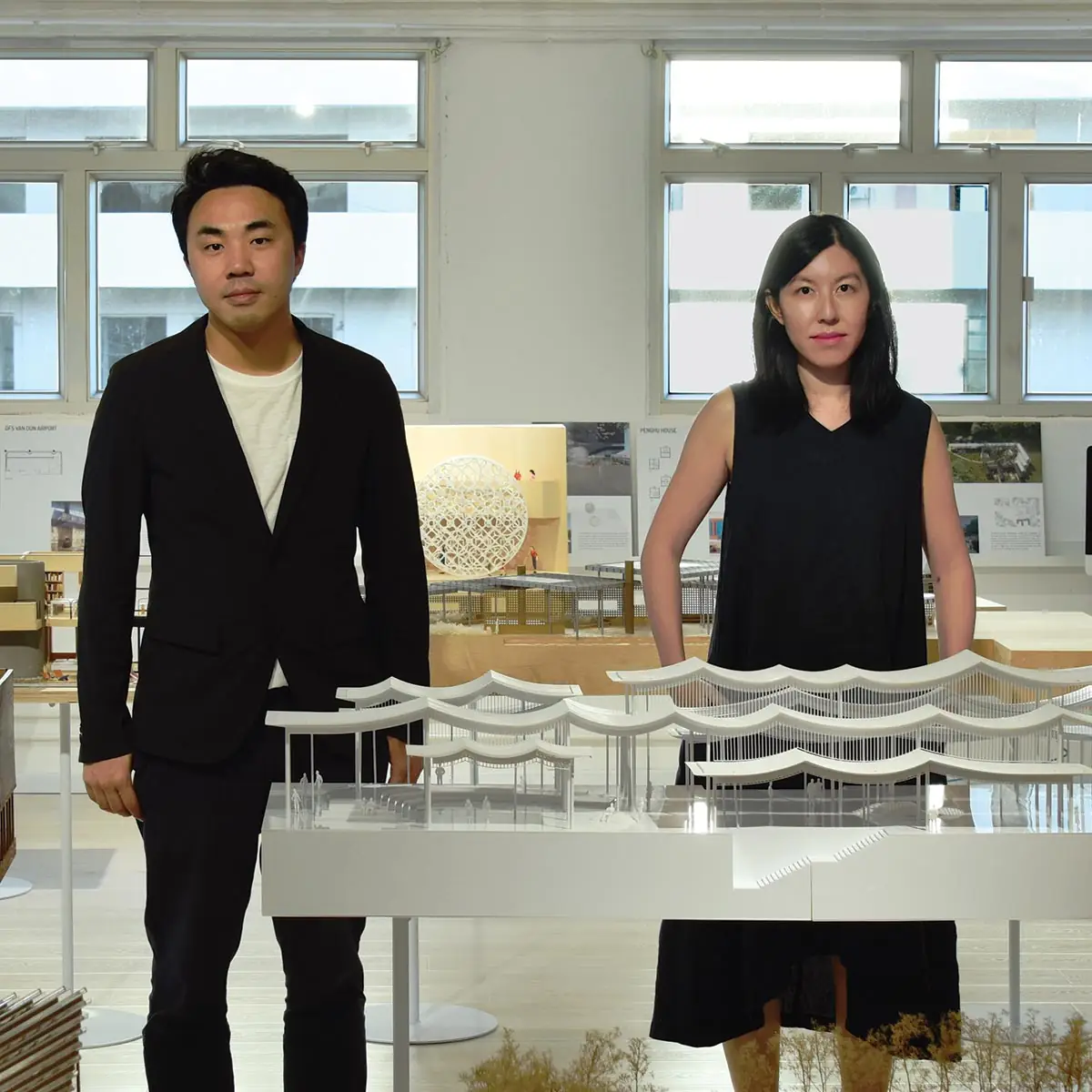
Paul Tse and Evelyn Ting. Photo © New Office Works
FOUNDED: 2017
DESIGN STAFF: ;8
PRINCIPALS: Paul Tse, Evelyn Ting
EDUCATION:
Tse: Columbia University GSAPP, MSAAD, 2011; Royal Melbourne Institute of Technology, M.Arch., 2008; Bachelor of Design, 2002
Ting: MIT School of Architecture and Planning, M.Arch., 2015; Columbia University, B.A. in architecture, 2009
WORK HISTORY:
Tse: Adjaye Associates, 2012–17; Skidmore, Owings & Merrill, 2012; OMA, 2011–12; MAD Architects, 2008–10
Ting: Knox Bhavan Architects, 2015–17; Ensamble Studio, 2013; Anyone Corporation, 2012; Approach Architecture Studio, 2010; MAD Architects, 2009
KEY COMPLETED PROJECTS: Cheung Sha Wan Pier Canopy, 2023; Water Capsule Submarine, 2022; West Kowloon Pavilion, 2019 (all in Hong Kong); Garden Living Loft, 2023, Haikou, China; Van Don Pavilion, 2019, Van Don, Vietnam
KEY CURRENT PROJECTS: Chongwen Kindergarten; Future Office (both in Shenzhen, China); Kai Tak Twin Towers Atrium, Hong Kong; The Open Courtyards, Sichuan, China




