Design Vanguard 2024: Worofila
Dakar, Senegal

An experimental structure commissioned by Senegal’s Ministry of Environment, this pavilion uses cattail—locally known as typha—in a variety of ways: woven panels that protect the exterior of the building from the sun, mats on the ceilings to provide acoustic absorption, and mixed with clay to produce adobe bricks. The project was a collaboration between CRAterre (the international center for earthen architecture), Worofila, and Élémenterre. Photo courtesy Worofila
Architects & Firms
For Nzinga Mboup and Nicolas Rondet, principals of Senegalese firm Worofila, 2017 was a momentous year. Barely had they arrived (separately) in Dakar before they found themselves entering a design competition organized by the environment ministry for a bioclimatic, biosourced building for its regional office in Fatick. “That project made us who we are today,” says Rondet of the two-month charette that saw them plunge into the technical details of compressed-earth and cattail construction as well as collaborating with climate specialists and thermodynamic engineers to evaluate the viability of their proposals. Intended to be built from load-bearing unbaked mud brick, with reed flooring blocks and insulation, their naturally ventilated design, oriented with respect to wind and sun, was organized around planted courtyards that would cool the air before it entered the building. Though the jury hailed their scheme, it came in second, due to the informal nature of their setup—Mboup and Rondet were part of a loose collective of five friends who entered the competition jointly. Nonetheless, “the experience proved we could work together and encouraged us to continue,” says Mboup. Though neither she nor Rondet had imagined founding their own firm, in 2019, after the other members of the collective had left Senegal, they formalized their partnership.
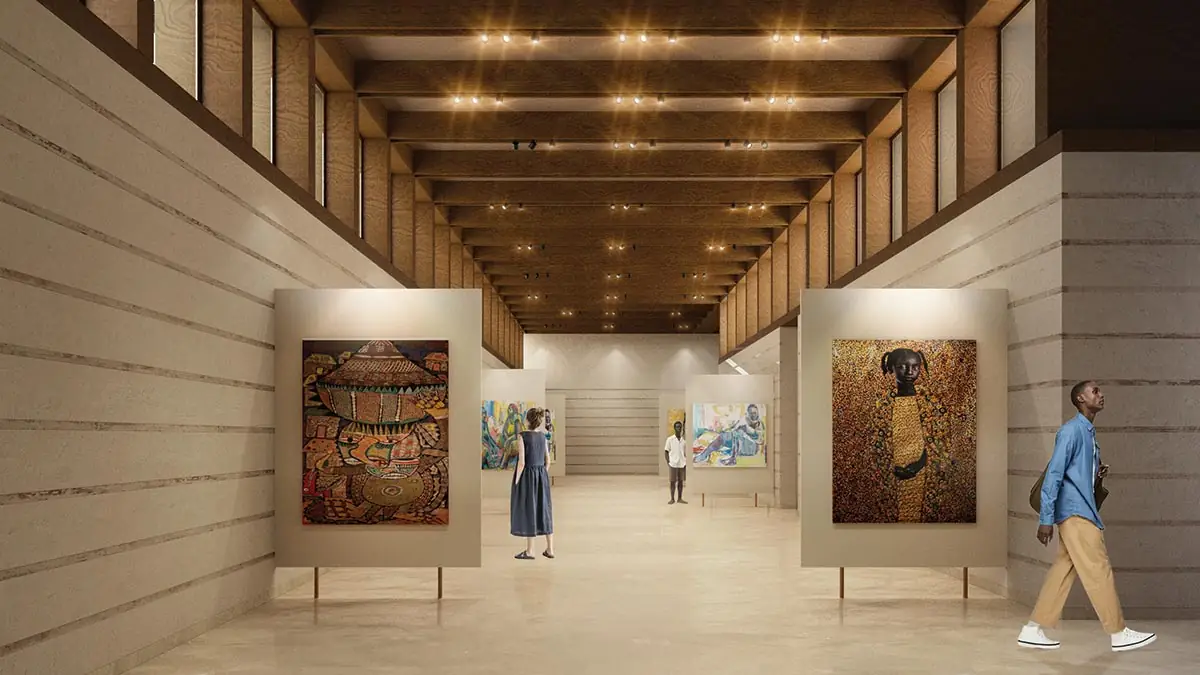
1
Rainforest Gallery (1 & 2)
Set on the campus of the Museum of West African Art in Benin City, Nigeria, the gallery will employ passive design to respond to the tropical climate and introduce daylight without damaging artworks inside. Inspired by traditional construction in the region, walls will be made of rammed earth, and the roof will collect rainwater. Images courtesy Worofila, click to enlarge.
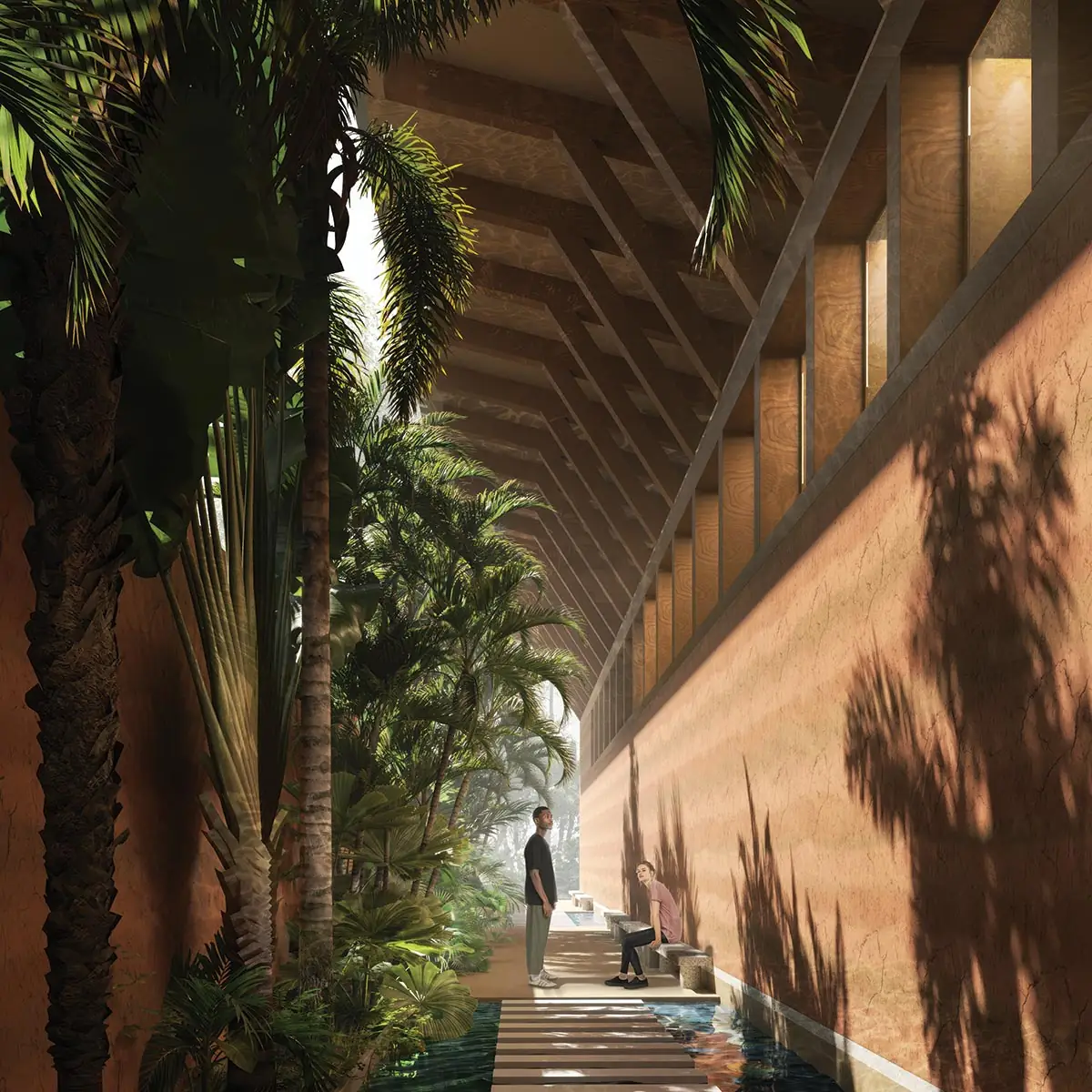
2
The name they chose is significant: Worofila is the street where they first met, in the Dakar offices of Doudou Dème, head of the building firm Élémenterre. A specialist in compressed-earth construction, Dème had space to spare, and allowed young architects to work in his premises. In doing so, he fostered a small ecosystem of designers committed to low-carbon, locally sourced building methods. Rondet, 36, from France, had headed to Senegal on a research trip, seeking alternatives to what he saw as the excessively high-tech approach to the environmental crisis in his homeland; Mboup, 35, a Senegalese national who had studied and worked in South Africa and London, felt she had more to contribute back home than in the United Kingdom.
In the years since, Worofila has been honing and developing its methods in projects of ever-greater size and complexity. The five-story NKD House (2024), for example, offers proof that bioclimatic earth construction has its place among the cement and cinder block of Dakar’s suburbs, while the railroad station in Sébikhotane, due for completion in 2025, will be the firm’s most ambitious built project to date. With its thermal chimneys, planted courtyard, and striated mud-brick walls, the project derives its aesthetic from technical considerations, like the vertical brick ridges that both stiffen the structure and shade the elevations. Conscious of the impediments to change—a perception that earth construction is “backward-thinking,” a lack of workers trained to use it, and the belief that it will cost more—the duo is hatching plans for an entire mud-brick eco-neighborhood in Dakar, an exercise in upscaling intended both to demonstrate and to drive feasibility.
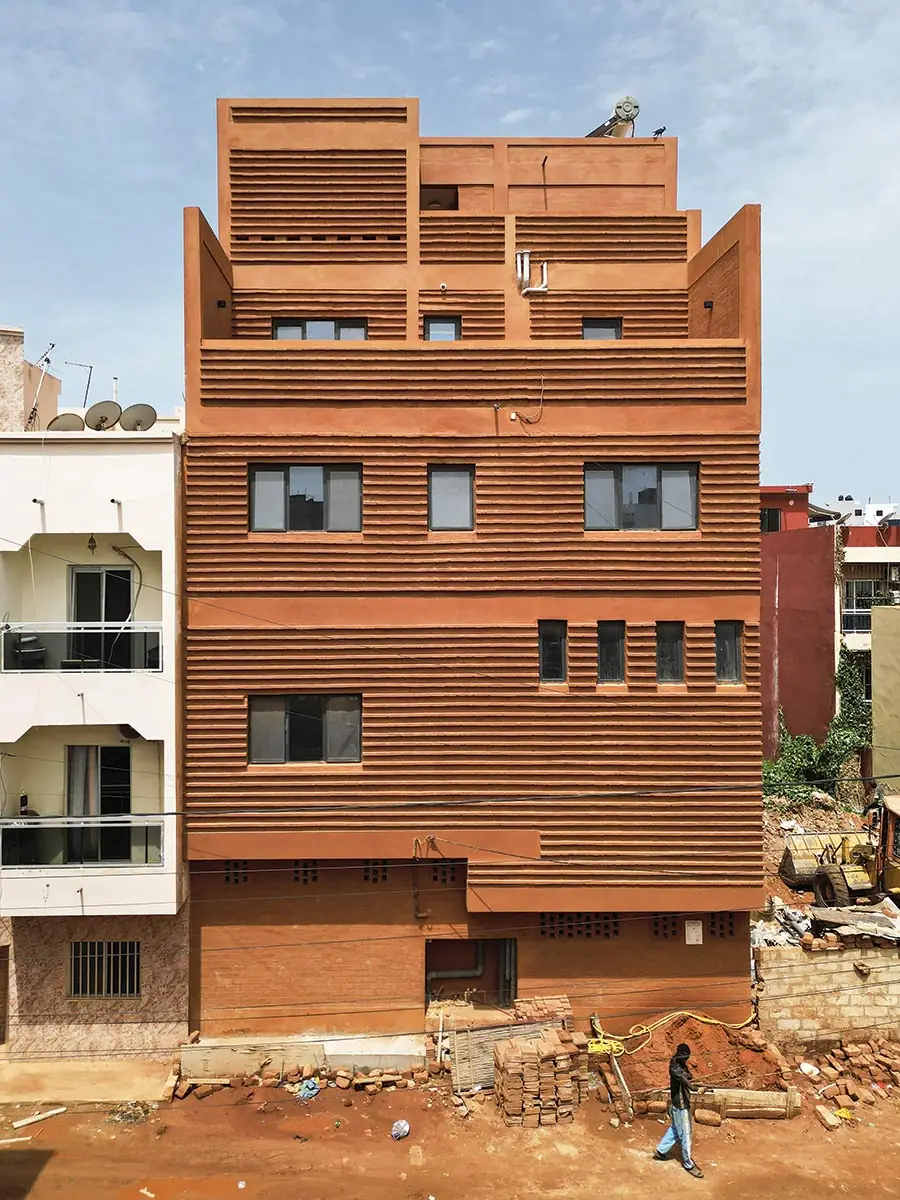
3
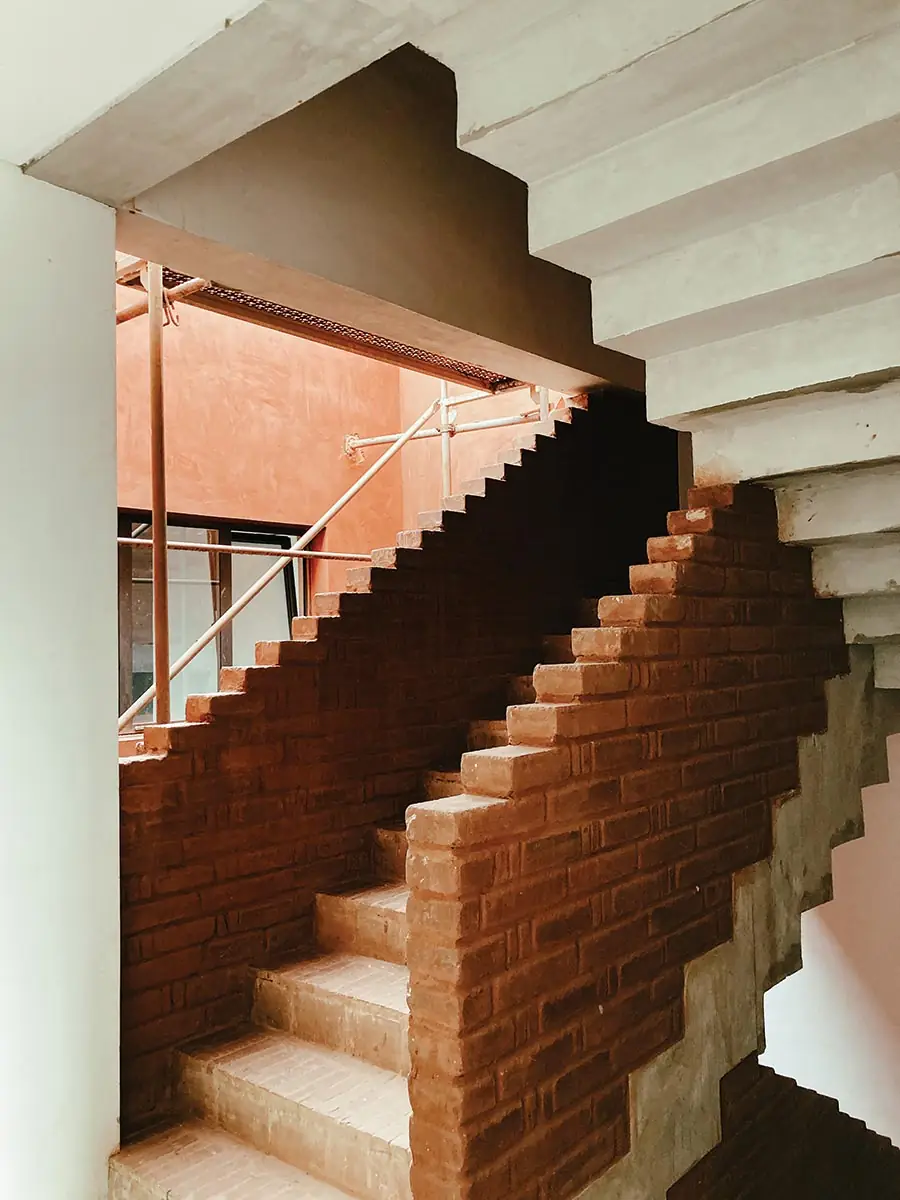
4
NKD House (3 & 4)
This four-story house in Ngor, Senegal, optimizes space on a tight 1,600-square-foot site and brings in light and air through a pair of atria. Ceilings and floors are constructed with self-supporting vaults made of mud bricks, and walls are insulated with cattail blocks. On the exterior, projecting courses of brick cast shadows that are occasionally broken by taller horizontal bands. Photos courtesy Worofila
Though their buildings are locally embedded, Mboup and Rondet see no obstacles to working abroad. “We come with an approach, not a recipe,” they explain. Indeed they’re currently designing an art gallery in Benin City, 2,000 miles away, which will feature the Nigerian technique of rammed-earth walls in place of the mud-brick construction they use in Senegal. With an office made up of Belgian, French, Rwandan, Senegalese, Spanish, and Togolese staff, theirs is an outlook that transcends national boundaries with a view to building a different future.
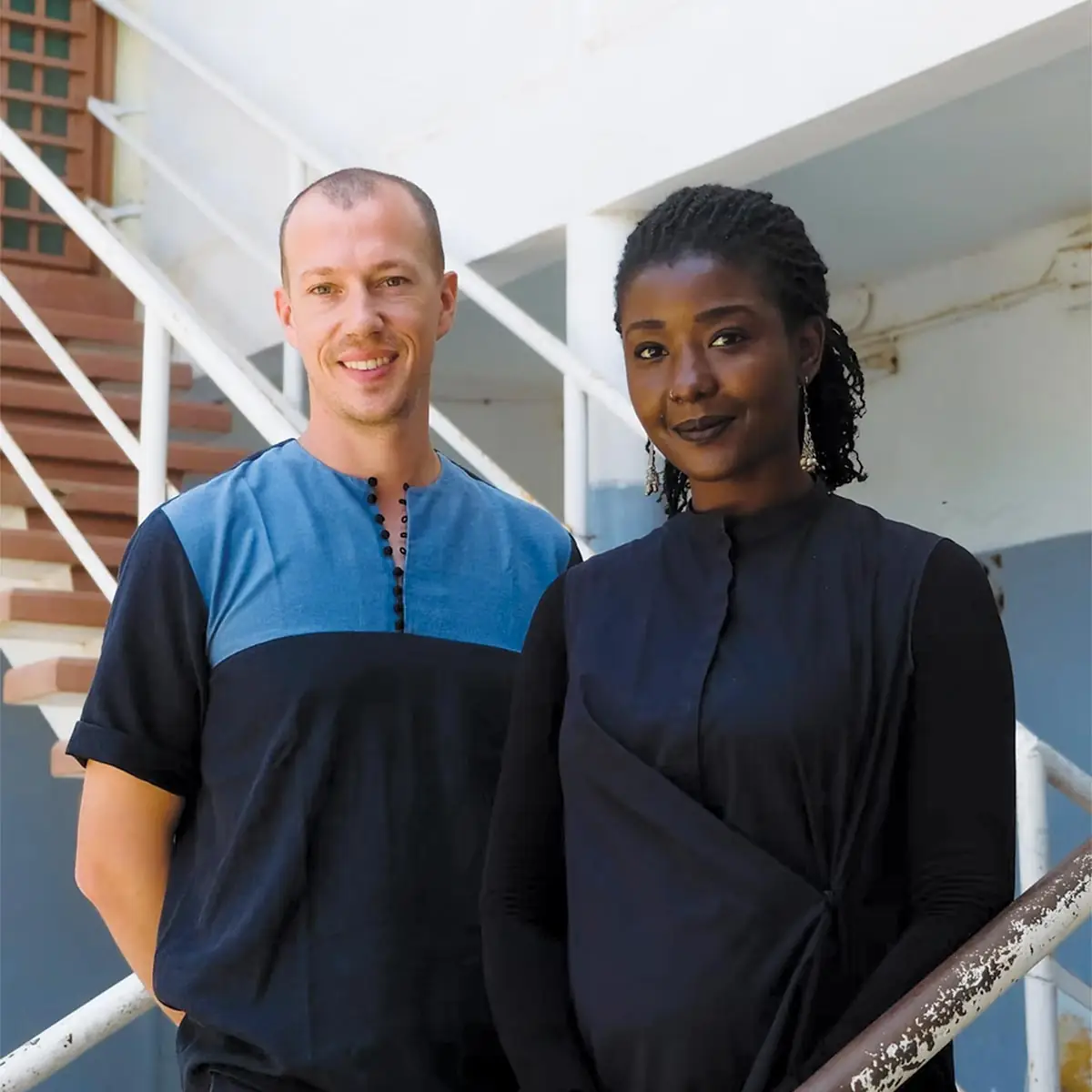
Nicolas Rondet and Nzinga Mboup. Photo © Jessica Sarkodie
FOUNDED: 2019
DESIGN STAFF: 8
PRINCIPALS: Nzinga B. Mboup, Nicolas Rondet
EDUCATION:
Mboup: University of Westminster, RIBA Part 3, 2018; M.Arch., 2014; University of Pretoria, B.Sc. in architecture, 2009
Rondet: École nationale supérieure d’architecture de Versailles, M.Arch., 2012
WORK HISTORY:
Mboup: Adjaye Associates, 2014–17; 26′10 South Architects, 2010–12
Rondet: GA2D, 2017; Montagne Architecture, 2015–17; Agence Ter, 2014
KEY COMPLETED PROJECTS: French Institute, 2024, Dakar; NKD House, 2024, Ngor; Sendou House, 2023, Sendou; Ter Stop, 2020, Dakar; Eco-Pavilion, 2019, Diamniadio (all in Senegal)
KEY CURRENT PROJECTS: Rainforest Gallery, Benin City, Nigeria; Ter Station, Sébikhotane, Senegal




