For the first 12 years of his career, Chilean architect Iván Bravo spent most of his time realizing other people’s projects. Shortly after earning his architecture degree in 2002, Bravo, lacking the contacts and commissions that would have allowed him to set up his own firm, started a small construction company. In his spare time, he built small architectural interventions, designed furniture, and made sculptures and art installations around Santiago, Chile’s mountain-hemmed capital. “A chair or an artwork is a decision—it’s more direct, more immediate, than architecture,” Bravo muses, but art and design, along with a parallel academic career that operates at the intersections of those fields and architecture, have closely informed the buildings he’s made since founding his eponymous practice in 2014. “I’m interested in the friction between disciplines, and I try not to separate them too much,” he says. “Architecture is always interdisciplinary.”
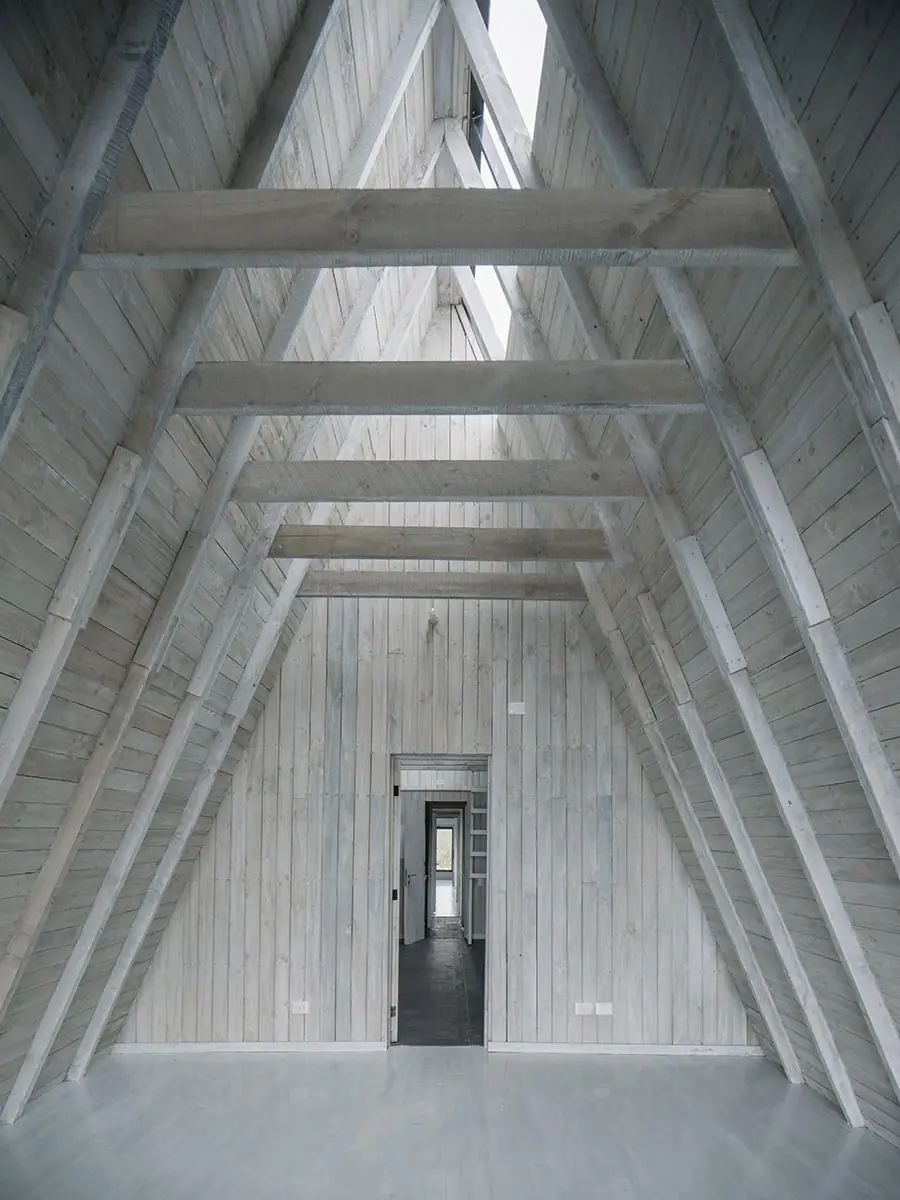
1
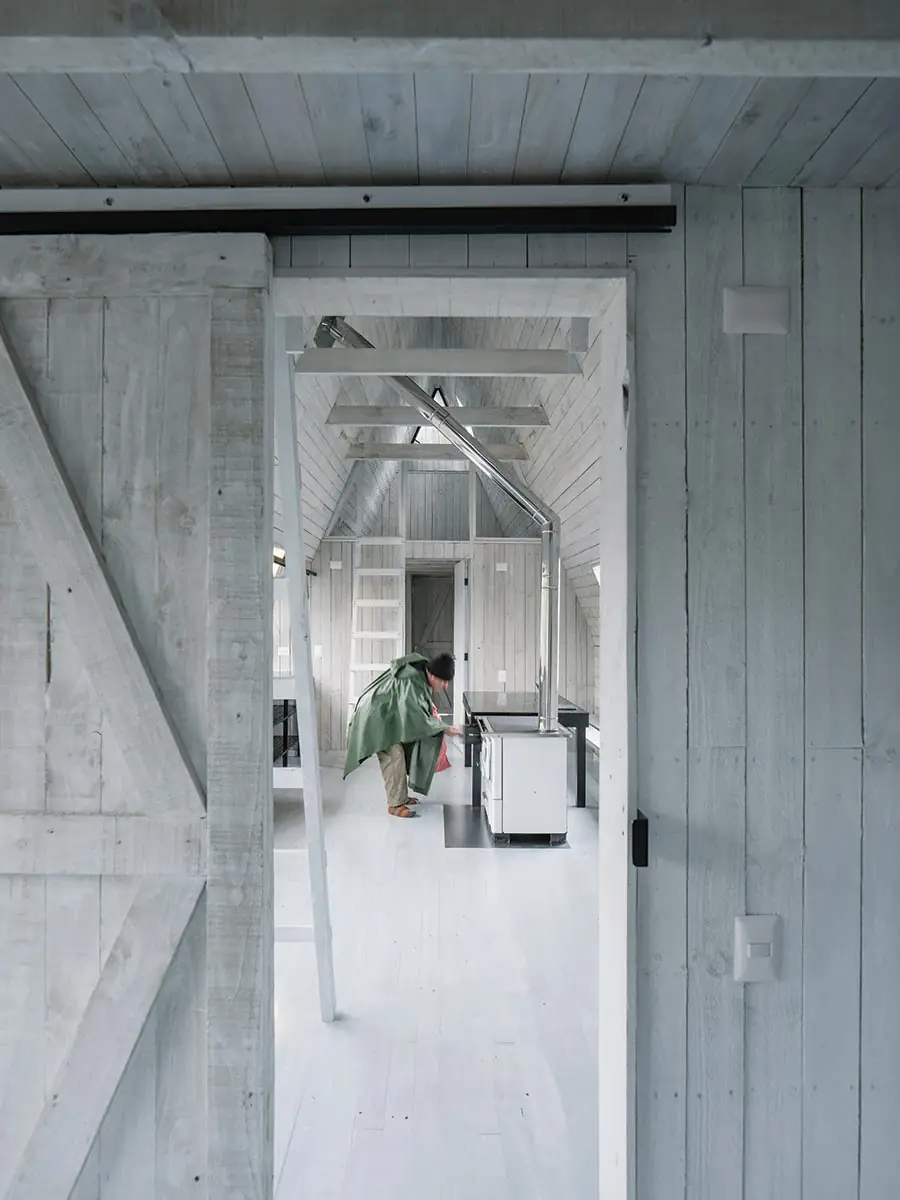
2
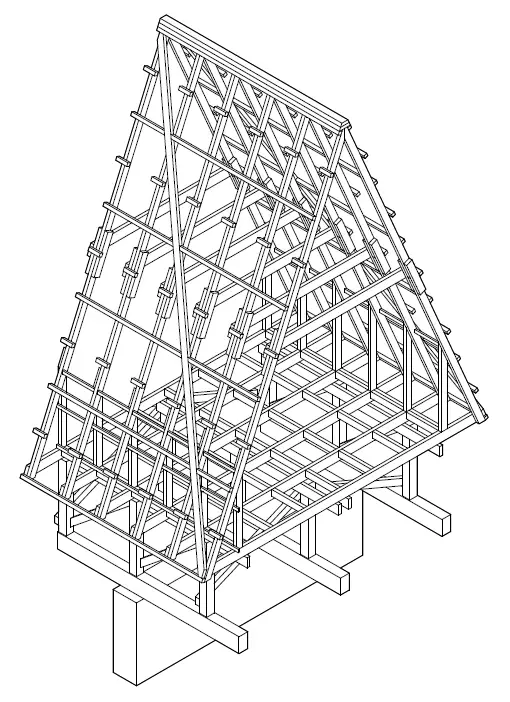
3
Aladino House (1 - 3 and top of page)
A 98-foot-long extruded triangle, this wood-frame structure serves as a reception and storage facility for a private park in Puerto Varas, Chile, and a home for Aladino, the park ranger. Echoing the form of larch-shake barns in the area, the house hovers above the ground to allow water to flow toward a lagoon on the site. Photos © Marcos Zegers (1 & 2), Iván Bravo Architects (3), click to enlarge.
Over the last decade, Bravo, 49, has built small private homes and temporary pavilions that draw on the rigorous geometric play and material honesty of Chilean luminaries like Smiljan Radic (Design Vanguard, 2008) and, especially, Pezo von Ellrichshausen. In Casa Orqe (2015), for instance, Bravo encased a traditional domestic floor plan in a wooden carapace that imitates a small chevron-shaped stone that he found and keeps on hand as the project’s first conceptual model. For Casa Aladino (2022), which combines a storage area and a caretaker’s home at the entrance of a small private park, he began with a mathematical game: Bravo measured the section of a preexisting ramshackle guardhouse—adding together the height of its walls and the lengths of its roof gables and eaves. He then used the sum as the measure of a new A-frame section, and extruded it over 98 feet. The resulting prism, raised on a bare 4-foot-high scaffold, allows rainwater rushing off a nearby volcano to pass underneath. These gestures are typical: a sculptural shell around a quotidian space; a utilitarian response to Chile’s changeable seismic topography draped lightly over an unseen poetic framework.
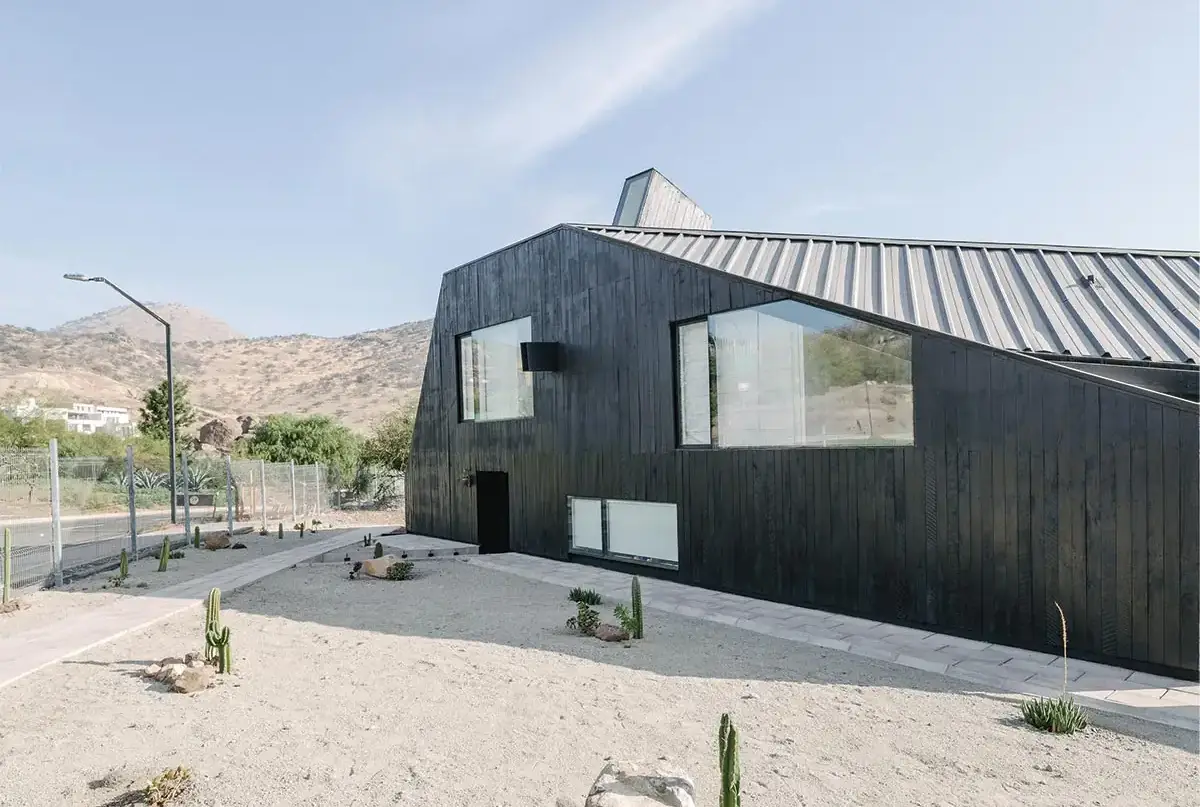
Orqe House
This house, in a residential part of northern Santiago, burrows into its sloping site to create an entry plaza and separation from the street. Raw wood siding on the exterior and white-washed interior walls and ceilings express a direct relationship between materials and form, shell and volume. Photo © Aryeh Kornfeld
The results, throughout Bravo’s work, can be cozy, austere, ephemeral, or monolithic—and, sometimes, all of those things at once, as in Casa Humo (2023) or Smoke House, a lakeside weekend retreat for a Santiago-based couple who had never shared a living space. The house presents a cuboid mass of pale gray pine, punctured irregularly by broad windows, to the water. But on the other side, a vertiginous roofline plunges across the diagonal of the building’s square footprint like the peg leg of a stage flat. The whole volume stands on a man-made mound to protect the structure from potential future flooding (“with climate change, you can never be too careful,” Bravo quips). Combining formal unity with spatial independence, the house materializes the shape of the couple’s relationship, at once lucid and gnomic.

4
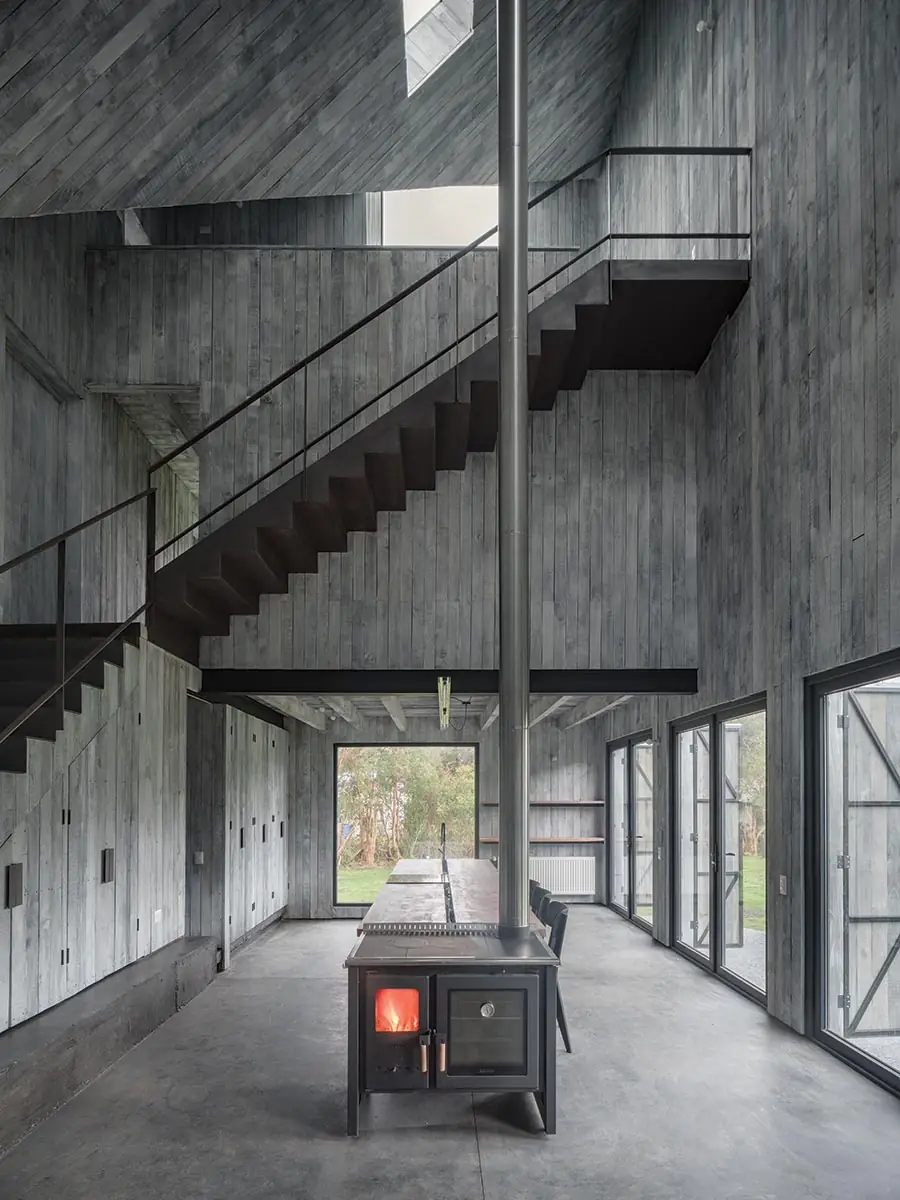
5
Humo House (4 -7)
In Futrono, a town in central Chile, this retreat for a couple sits in a natural clearing. The structure turns it back toward the entrance of the property, while opening on the opposite end to views of a nearby lake. A three-story space rises from the living room to the sharply angled roof. Photos © Marcos Zegers (4 -6), Iván Bravo Architects (7)

6
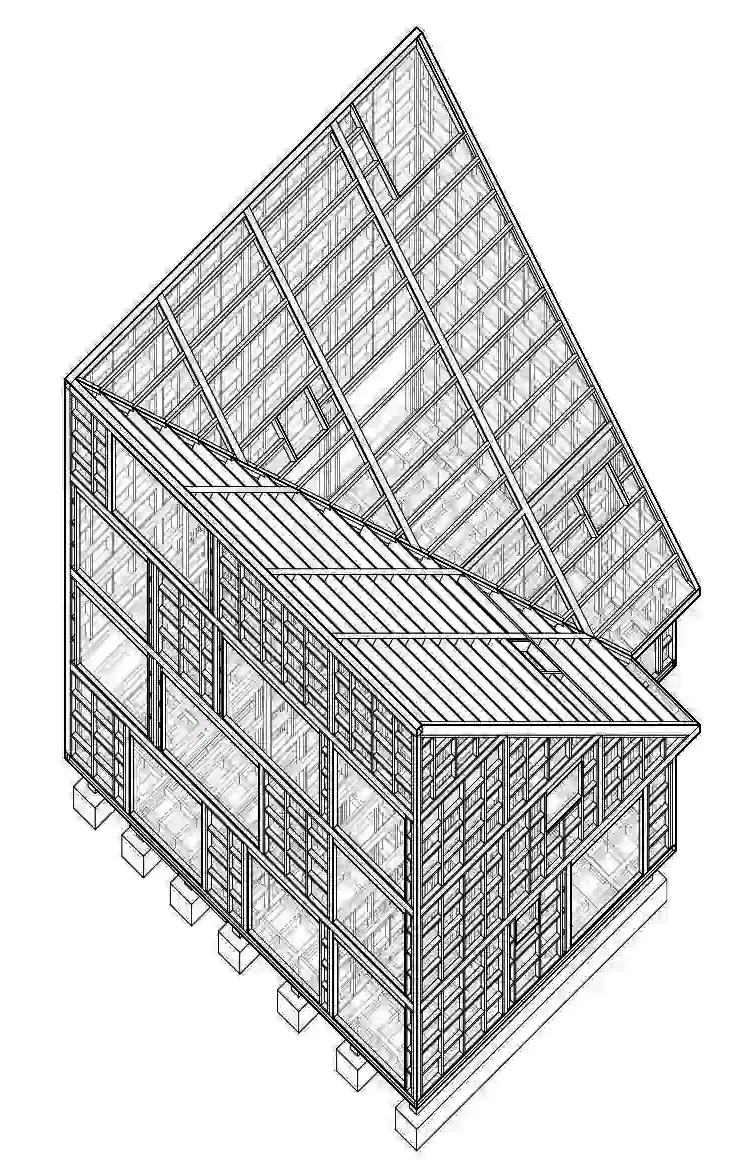
7
Despite its bold geometry, the house, hovering lightly above the ground, suggests ephemerality, a provocation of sorts. In a context where many clients “want something ‘solid,’” he offers fluidity. It’s precisely this embrace of instability and uncertainty that lends Bravo’s work its lyrical, timely potency. “The projects seem solid,” he says, “but what’s really inside is just air.”
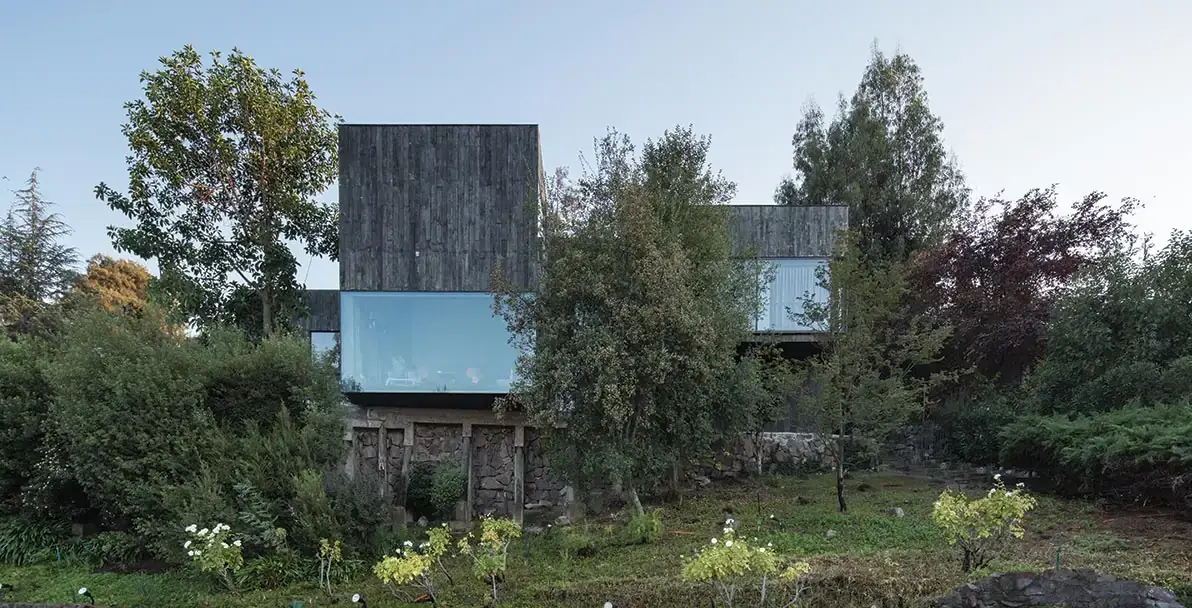
Zupe House
Built on the foundations of a previous house, this project in Santiago, Chile, nimbly reacts to preexisting constraints and establishes a complex dialogue between past and present. The dwelling integrates new construction with existing elements such as a garden, a swimming pool, and a driveway. Rough wood cladding and the inherited stone foundation contrast with large, mullion-free expanses of glass. Photo © Aryeh Kornfeld

8
Precious Diseases Pavilion (8 & 9)
A greenhouse-like installation at the CCU Sala de Arte in Santiago, this pavilion provides habitat for plants and soil as part of an exhibition of work by contemporary Chilean artist Cecilia Avendaño. Taking its name from the title of a book by Avendaño, the simple structure invites flora and insects inside as a metaphor for contamination. Photos © Felipe Fontecilla (8), Iván Bravo Architects (9)
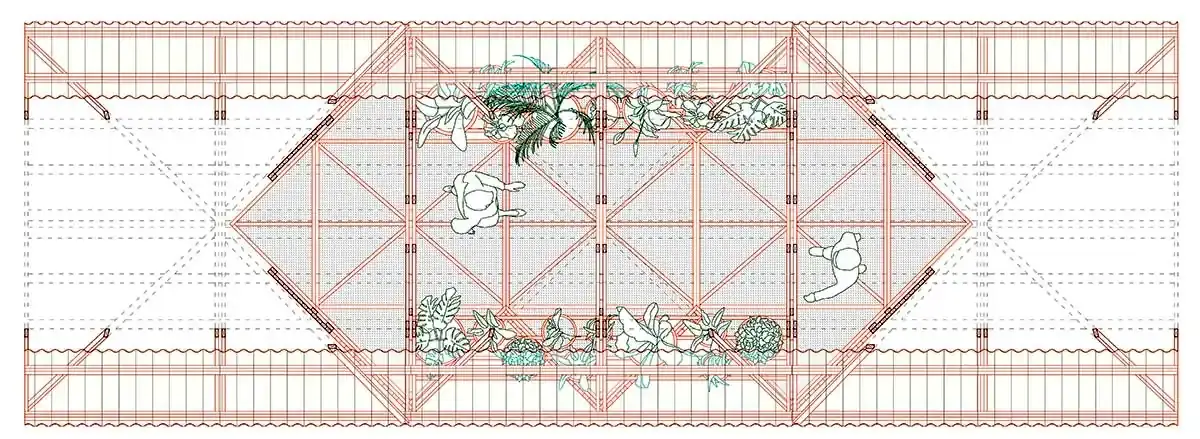
9
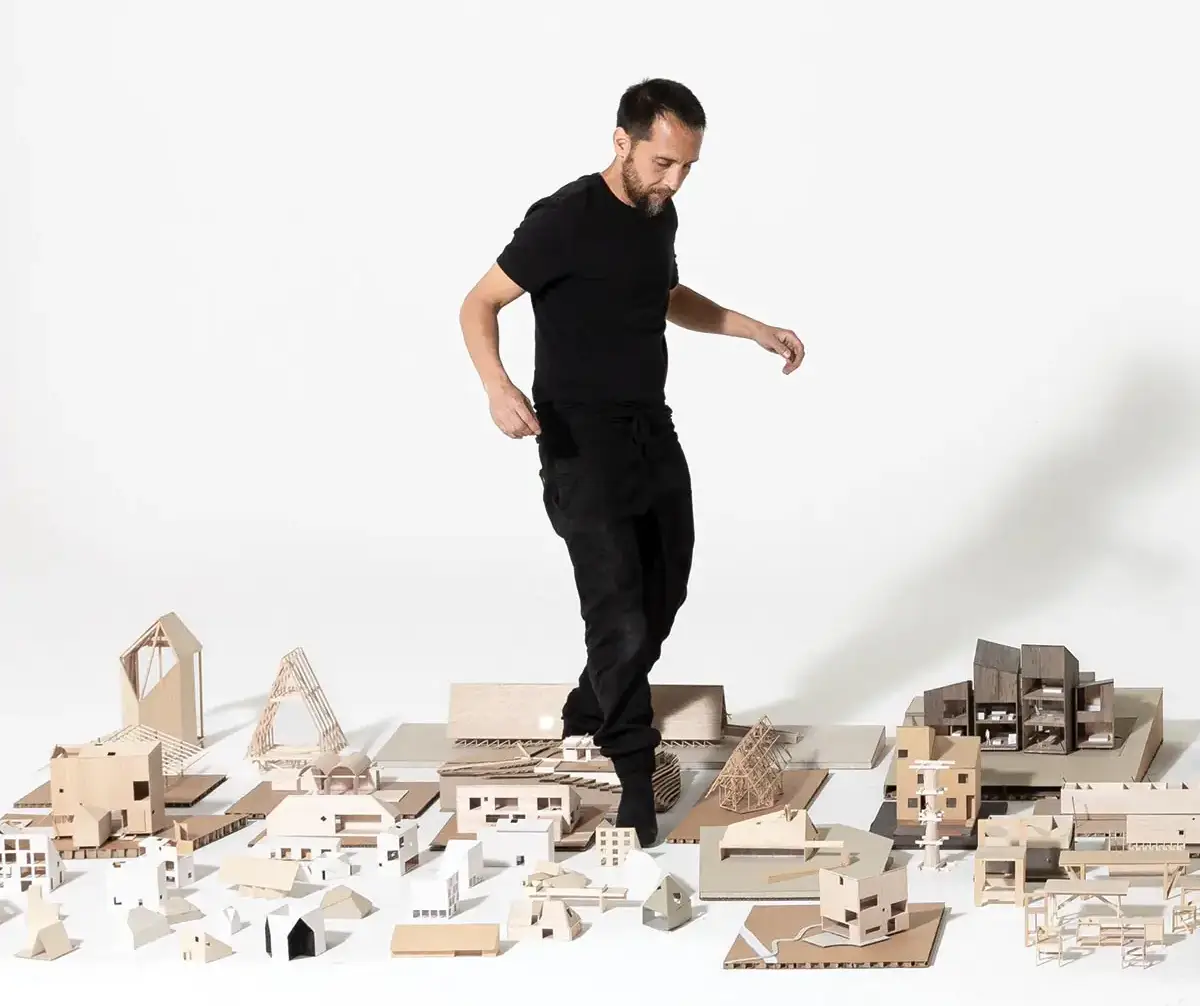
Iván Bravo. Photo © Mat Mondaca
FOUNDED: 2014
DESIGN STAFF: 3
PRINCIPAL: Iván Bravo
EDUCATION: Barcelona School of Design, M.A. in photography, 2022; Universidad Central de Chile, bachelor’s degree in architecture, 2002
WORK HISTORY: Vaal Construction, 2014–present; Armadillo, 2011–14; Inark, 2002–14
KEY COMPLETED PROJECTS: Precious Diseases Pavilion, 2019; Casa Lobo Pavilion, 2018; Finlandia House, 2018; Micro Greenhouses, 2017; Orqe House, 2017; Zupe House, 2015; Guard House, 2014 (all in Santiago, Chile); Parque Pudú Access, 2022; Aladino House, 2021 (both in Puerto Varas, Chile); Humo House, 2023, Futrono, Chile; El Gauchal House, 2020, Navidad, Chile
KEY CURRENT PROJECTS: Cruz House; Latam House (both in Santiago, Chile)




