Design Vanguard 2024: Studio RAP
Rotterdam

In a former Rotterdam shipyard now rebranded an “innovation dock”—next to the wave generator of a maritime testing facility, and around the corner from a drone startup housed beneath a robotically fabricated canopy—a stack of shipping containers within an expansive machine hall delineates the 5,400-square-foot workshop of Studio RAP. Strewn within its boundaries are prototypes, tests, and mock-ups of faceted metal walls, cross-laminated timber (CLT) scraps, and lots and lots of 3D-printed ceramic vases and tiles, with a robotic arm restlessly churning out more. “We have to convince a lot of people that what we do is possible,” partner Lucas ter Hall, 35, says of the scene.
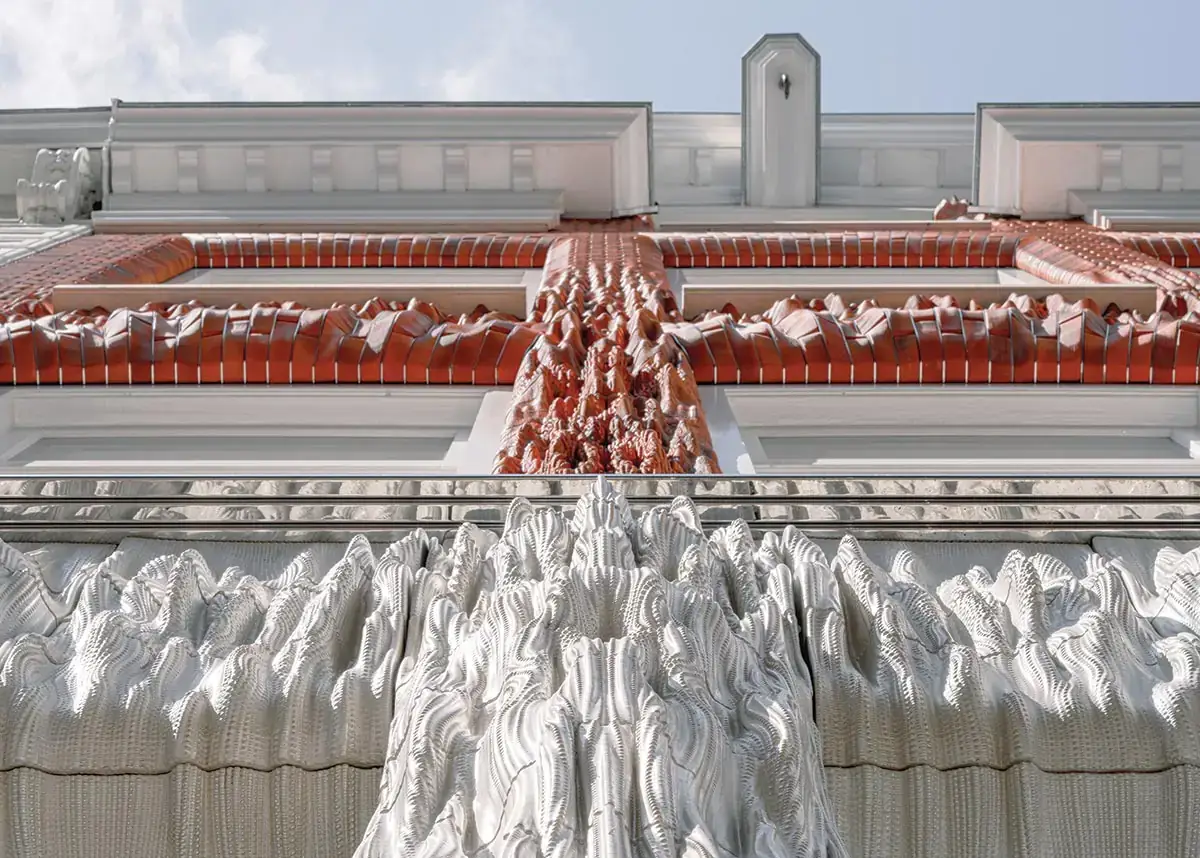
Ceramic House
For a high-end fashion boutique in Amsterdam, Studio RAP created a facade made of digitally fabricated ceramic tiles that reflect the textures of knitted garments. Algorithms generate the rippling forms, which intensify toward the ground-floor shop front. Photo © Riccardo de Vecchi
Fervently devoted to computational design, ter Hall and cofounder Wessel van Beerendonk, 33, began working together in 2014 as freshly minted graduates of the Delft University of Technology. “We were both really interested in parametric design,” ter Hall says. Two years later, they formed Studio RAP, and since then their projects have ranged from that drone company’s canopy—which was CNC-milled and then manually assembled—to the facade of an Amsterdam boutique clad in rippling 3D-printed ceramic tiles evoking a cascading knit textile.
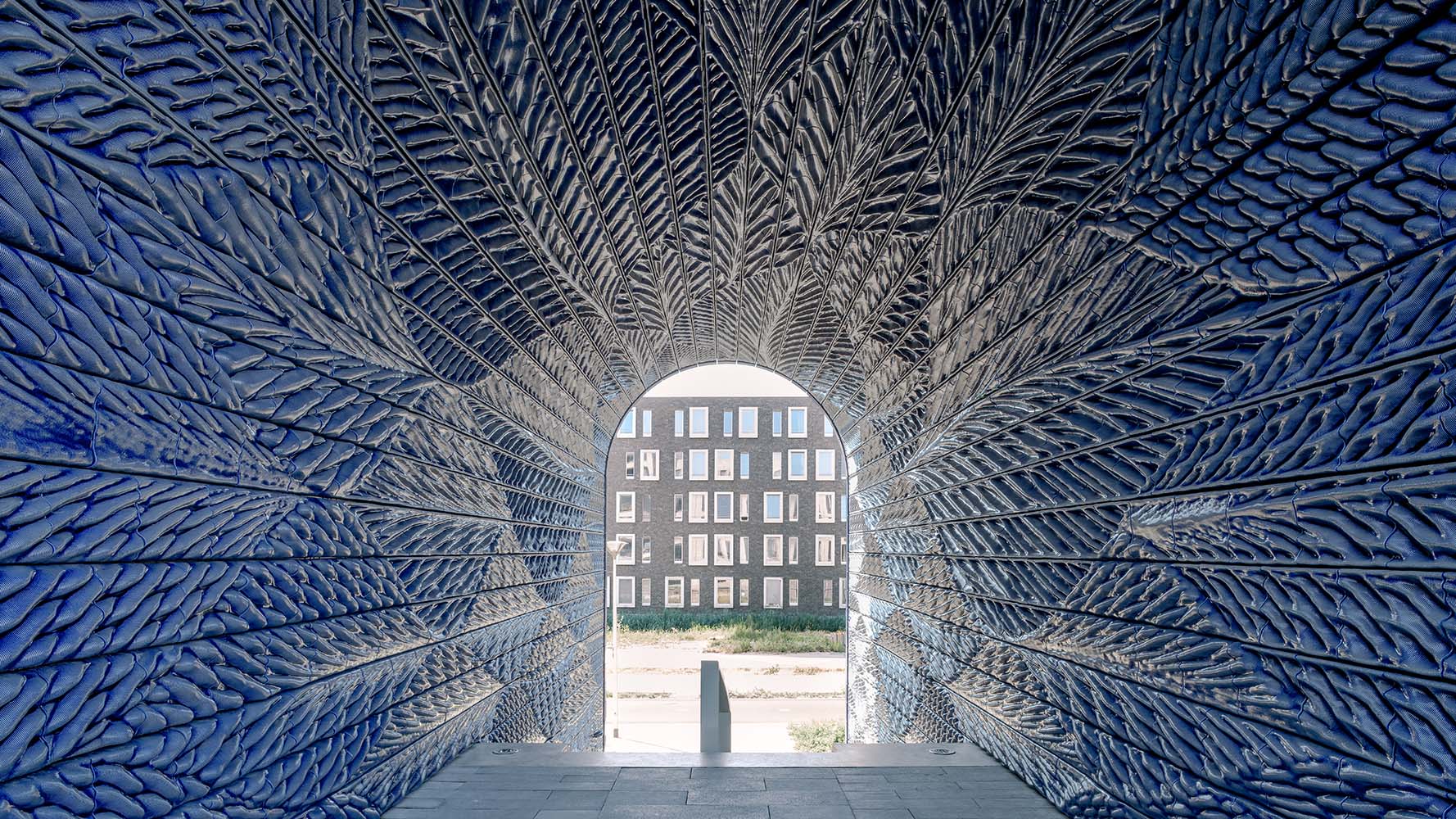
1
New Delft Blue (1, 2, and top of page)
Playing on the city of Delft’s famous blue-and-white pottery, the architects designed and built a pair of entrances to a residential block that are clad in 3D-printed ceramic tiles. The tunnel-like insertions frame views of the building’s inner courtyard and offer a contemporary interpretation of the city’s tradition of tin-glazed earthenware. Photo © Riccardo de Vecchi
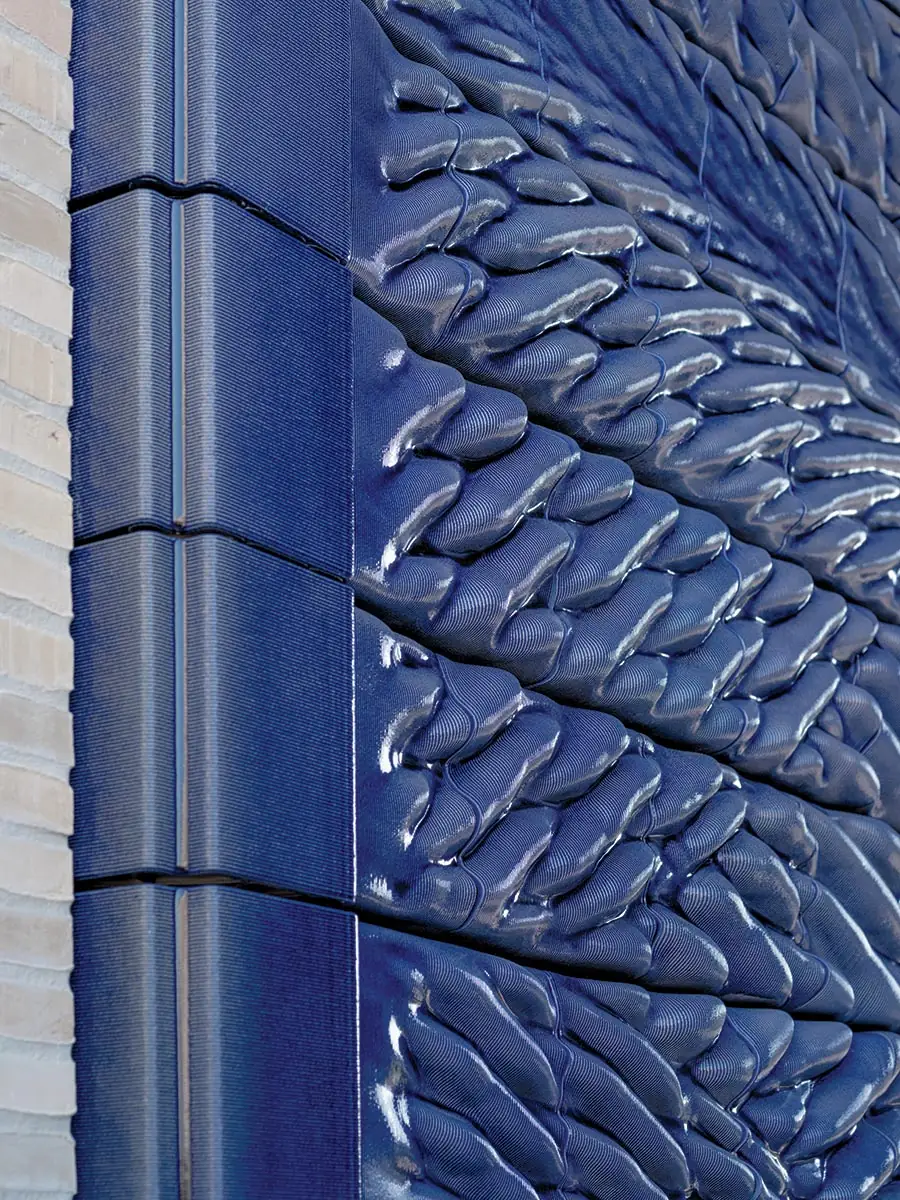
2
For Studio RAP (which stands for Robotic Architecture and Production), design and fabrication are an iterative process by which the architects see algorithms and machines as collaborators. For a recent project, a pair of archways in an Amsterdam residential complex, the five-person studio undertook hundreds of tests to produce 3,000 unique 3D-printed clay tiles. Referencing the rim decorations on Delft blue-and-white plates, the tiles create an undulating surge of blue-glazed ceramic lining the passageways and framing the views beyond.
There is usually an expressive, narrative aspect to the studio’s digital gymnastics, but utility plays a role, too. The designers’ faceted metal interior of a theater hall in Rotterdam optimizes acoustics, while a floating home in the nearby Dutch city of Leiden was constructed of sustainable cork and CLT that was corrugated to reduce the amount of material used. “In this case, computational design allowed us to make something more sustainable,” ter Hall explains.
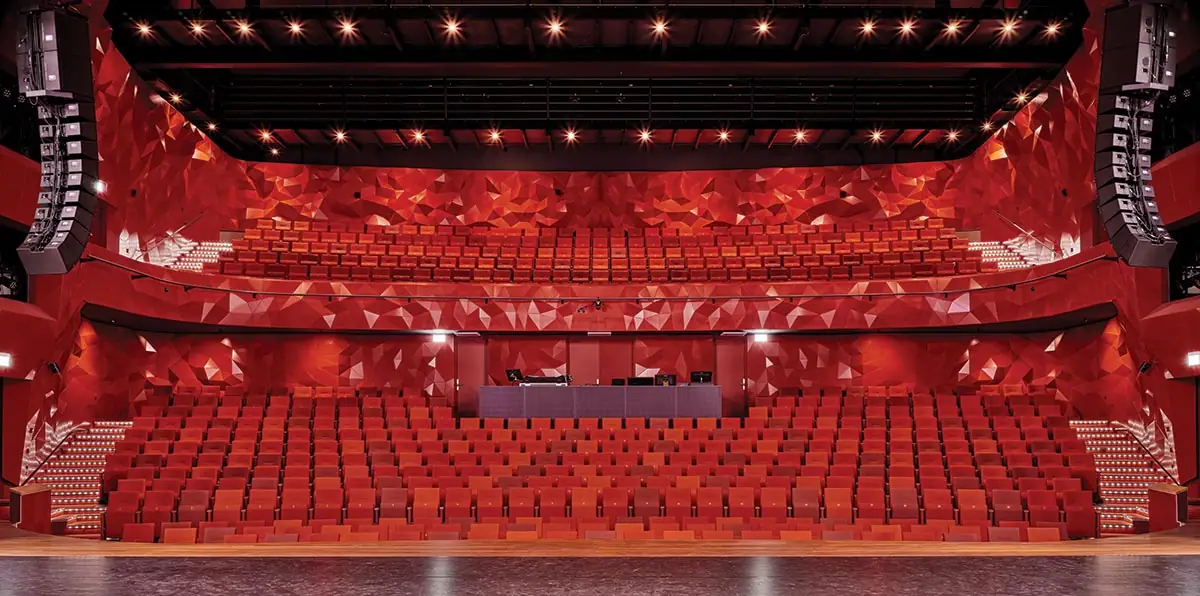
3
Theater Zuidplein (3 - 5)
At a new theater in Rotterdam, ter Hall and van Beerendonk designed and engineered faceted acoustic walls in the main concert hall. Using digital technologies, they created brightly colored metal panels, with thousands of unique triangles, that embrace the audience on both the orchestra and mezzanine levels. Photos © Pim Top
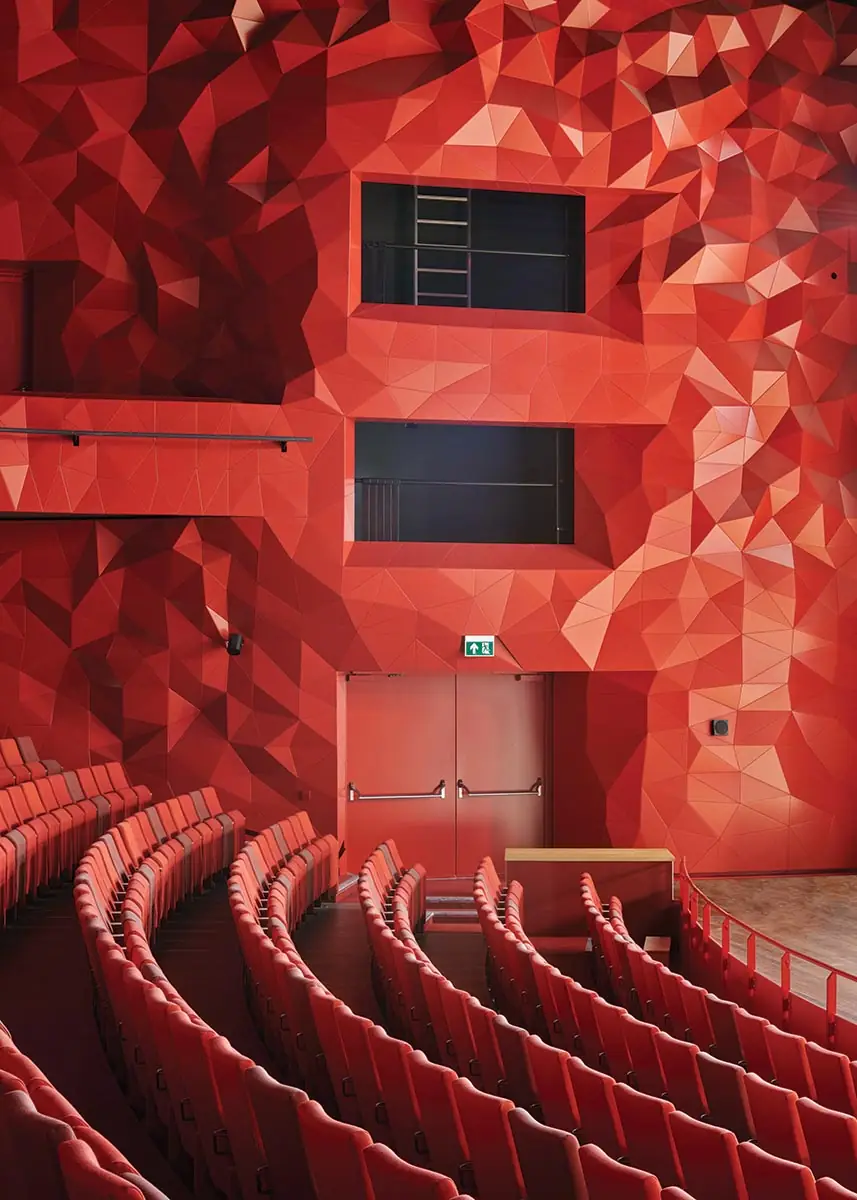
4
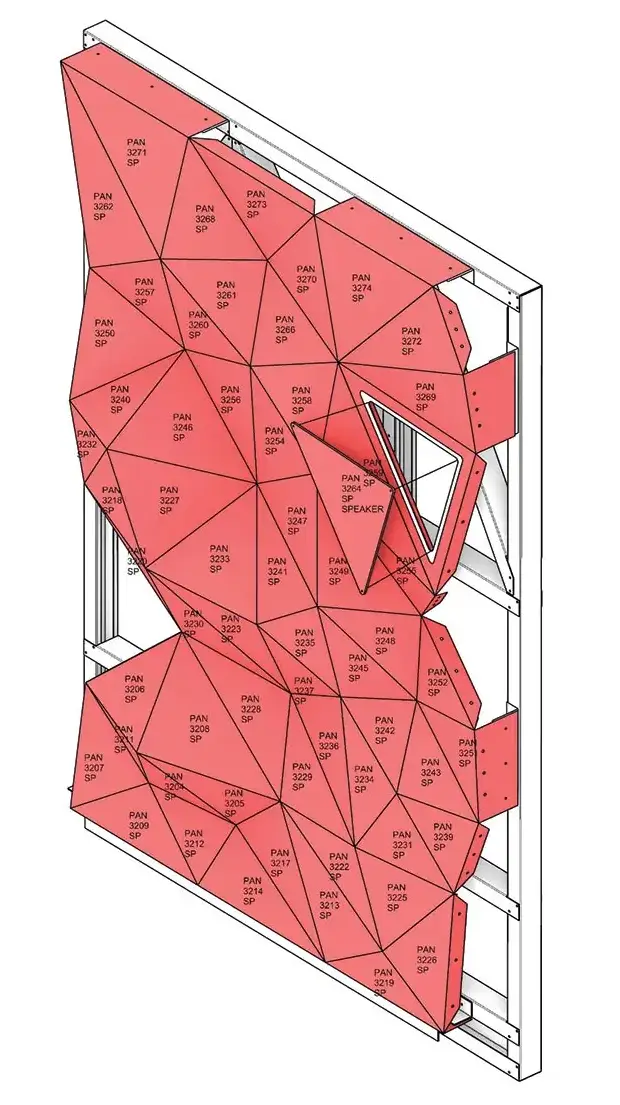
5
It would be a mistake, however, to confuse Studio RAP’s digital devotion with techno-utopianism. “We hear big claims about how disruptive or sustainable these kinds of technologies are,” ter Hall says with refreshing frankness. “In the end, the choice is mostly aesthetic; it can inspire, but it won’t save the world.”
Instead, the studio’s work is about “showing what’s possible with current techniques, to make the digital physical and create something more expressive, unique, and different,” ter Hall adds. The firm is currently working on projects ranging from a large-scale wall installation for a hotel in Dubai to interiors for luxury brands including Louis Vuitton and Dior. But one thing, so far, has remained mostly elusive: “We’d like to do more ground-up buildings,” ter Hall says, “and not just custom interventions.”
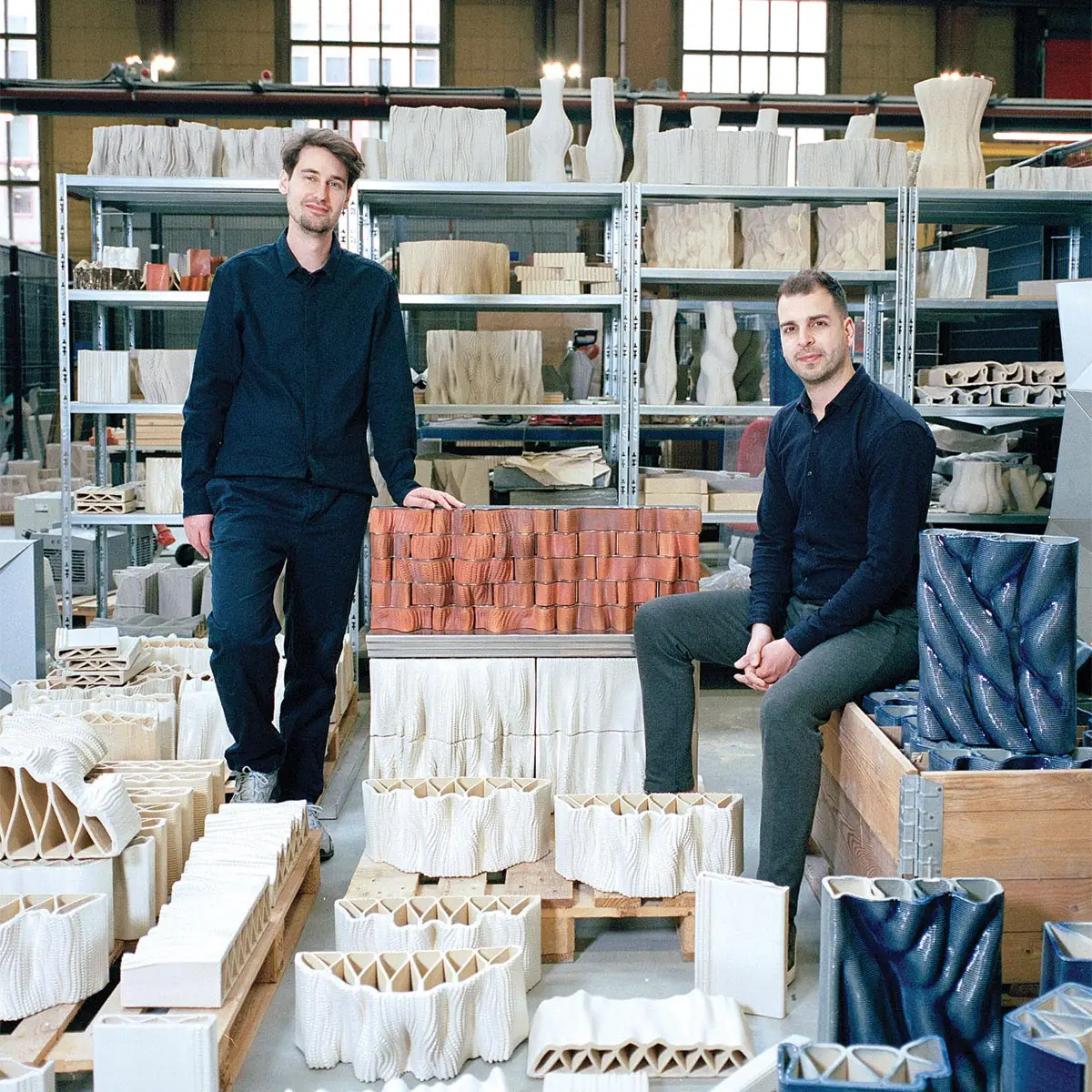
Lucaster Hall (left) and Wessel van Beerendonk (right). Photo © Zahra Reijs
FOUNDED: 2016
DESIGN STAFF: 6
PRINCIPALS: Lucas ter Hall, Wessel van Beerendonk
EDUCATION:
ter Hall: Delft University of Technology, M.Sc. in Architecture, Urbanism, and Building Sciences, 2014; B.Sc., 2012
van Beerendonk: Delft University of Technology, M.Sc. in Architecture, Urbanism, and Building Sciences, 2014; Eindhoven University of Technology, B.Sc. in architecture and construction engineering, 2012
WORK HISTORY:
ter Hall: LIAG, 2010
van Beerendonk: Oskomera Group, 2012–14
KEY COMPLETED PROJECTS: Ceramic House, 2023, Amsterdam; New Delft Blue, 2022, Delft; The Float, 2021, Leiden; Theater Zuidplein, 2020, Rotterdam; SkilledIn Office, 2016, Rotterdam (all in the Netherlands)
KEY CURRENT PROJECTS: Wooden Canopy, Hilversum; Translucent Busstop, Tienvoet; Media Ceilings/Laan op Zuid, Rotterdam (all in the Netherlands); Artwall, Dubai



