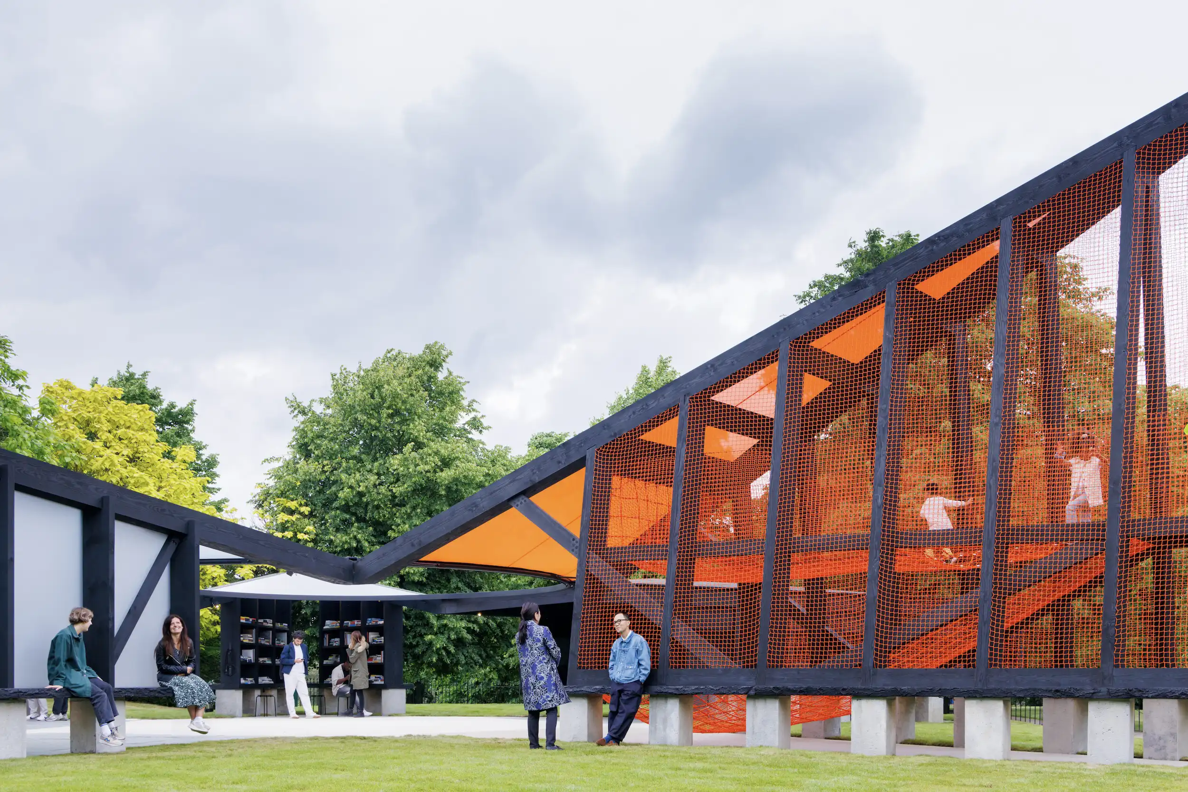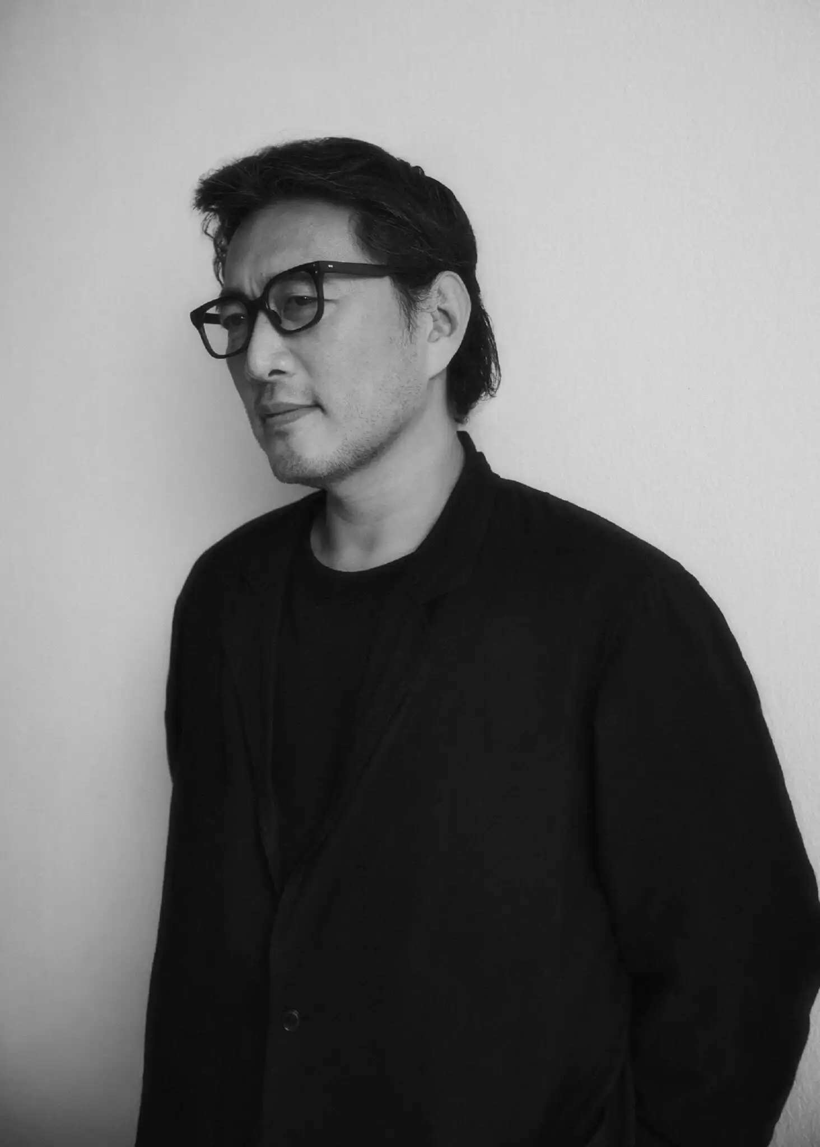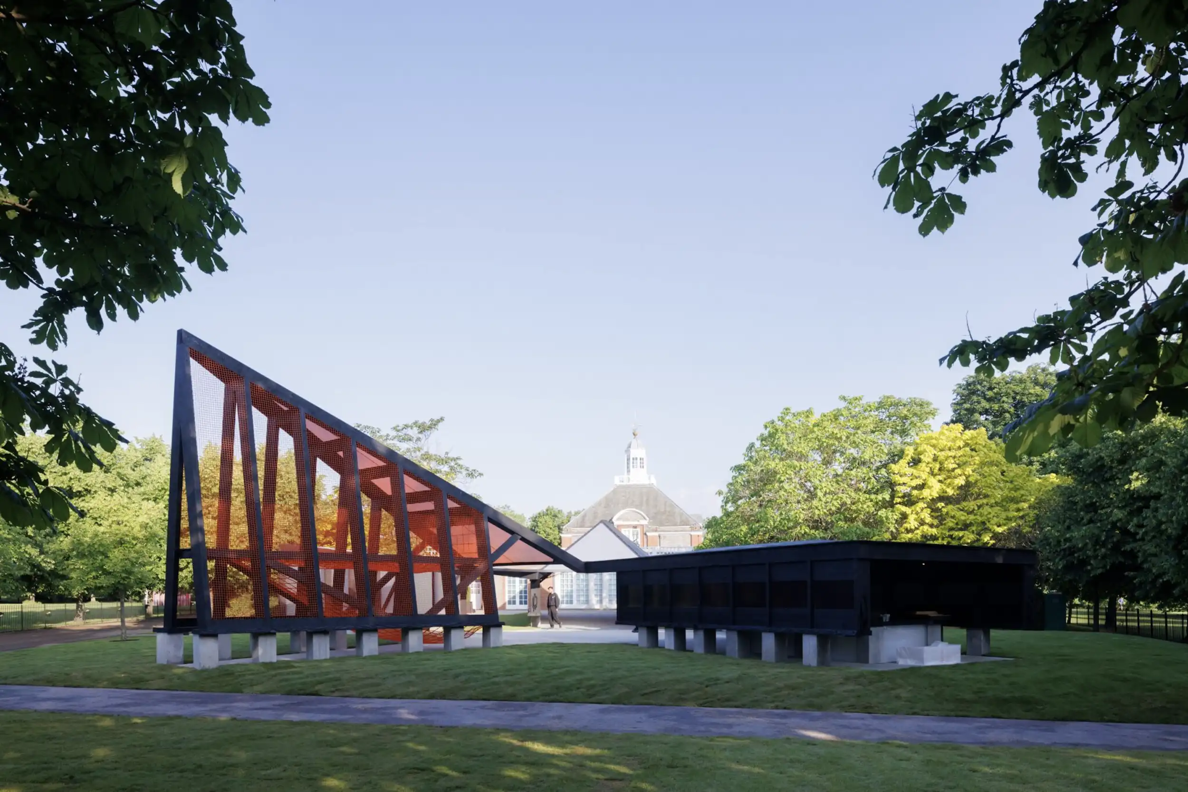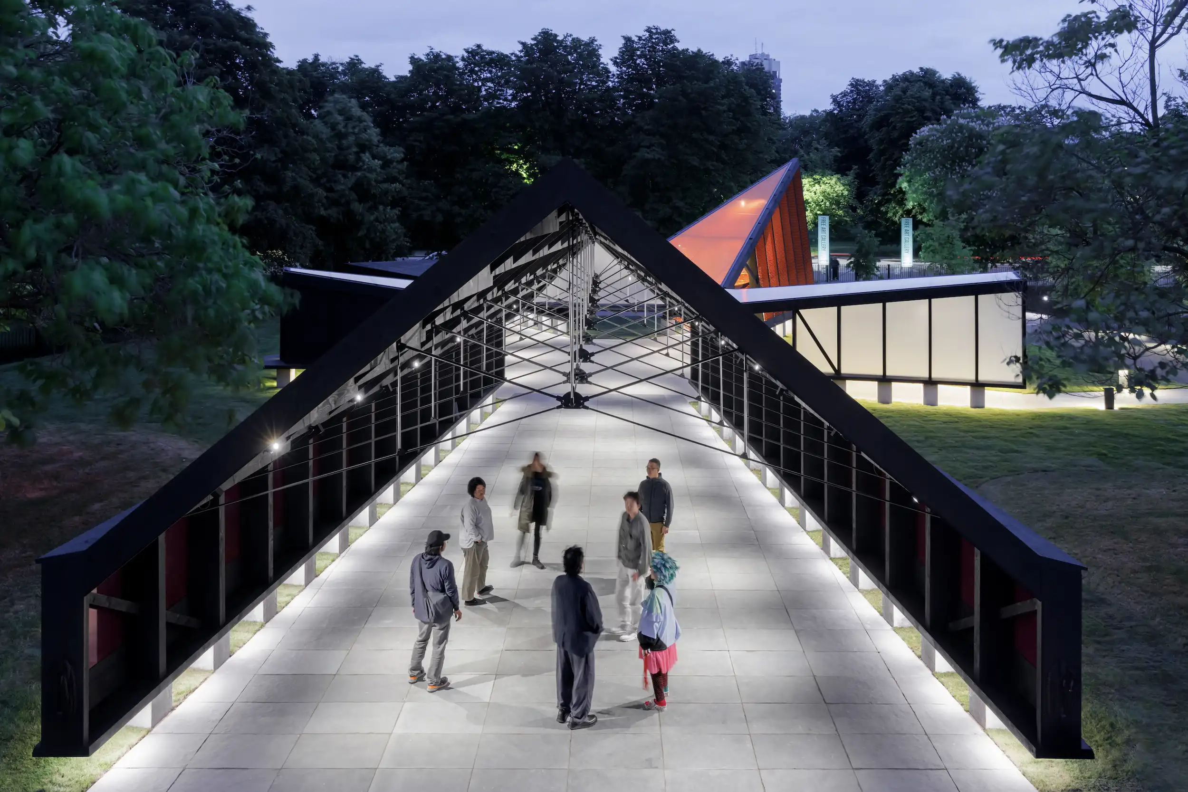Minsuk Cho’s 2024 Serpentine Pavilion Stands as a Playful People Connector

Architects & Firms
The 23rd Serpentine Pavilion has opened in London, and, for the first time, the annual temporary structure, commissioned by one of London’s most prestigious art galleries, has a designated play area.
Designed by South Korean architect Minsuk Cho of Mass Studies, this year’s Serpentine Pavilion caters to as many users as possible and is effectively five buildings in one: library, coffee shop, art gallery, event space, and the bright orange netted play area, all gathered around a circular central courtyard. In previous years, the short-lived seasonal structures gracing Kensington Gardens have never had an overt program—places to wander around and admire, sometimes to gather in for a talk or an event—never mind five of them.

Photo © Mass Studies, by Iwan Baan, courtesy Serpentine
From the street, Cho’s pavilion, entitled Archipelagic Void, is an intriguing cluster of bold geometric shapes: a sloping triangular prism and a dark-stained wood cuboid in the foreground, behind them a taller sloping roof form addresses the gallery behind. On arrival, other structures are revealed. First is a small entrance lobby that doubles as a gallery for sound pieces opposite a diminutive library. Cho’s proposal is to heighten the offering of different spaces. “Many of the great architects I admire so much have, during the last 22 editions, explored various experimental ways of bringing people together. In our case, we thought the way to do that was by giving them many choices,” said Cho at the opening.

Minsuk Cho, Mass Studies. Photo © Mok Jungwook
Very often the Serpentine Pavilion is indeed a single form, legible in an instant, be that Peter Zumthor’s enclosed courtyard in 2011 or Sou Fujimoto’s cloud of 27,000 steel pipes in 2013. Cho’s pavilion is an agglomeration of different structures that still together produce a work with a singular, identifiable quality to it. The different elements of the 2024 pavilion are linked by a timber ring beam, arranged around a circular gathering space of about 540 square feet. Cho likens this area to a madang, an open courtyard found in South Korean homes.
The auditorium, a pitched roof structure facing the Serpentine’s permanent gallery, is the largest space at around 1,087 square feet in size and 18 feet in height; it’s legible as a black-stained timber barn with light steel cross beams and benches along both walls. The smallest structure is the library kiosk at only 73 square feet.


Photos © Mass Studies, by Iwan Baan, courtesy Serpentine
If the Serpentine Pavilion speaks of the spirit of the times—and most architects who have built one invariably insist it does—Cho’s pavilion is a fascinating resurgence of program rather than facade or typology as determining architectural principle.

Photo © Mass Studies, by Iwan Baan, courtesy Serpentine
“When the Serpentine Pavilion started in 2000, we had a great millennial hope,” said Columbia University–educated Cho, who worked for several years at OMA before founding Cho Slade Architecture with partner James Slade and then, in 2003, his Seoul-based practice.
“New technologies were bringing people together and we thought we’d be completely connected and reach heaven, but there’s been lots of ups and downs since then,” he added. “It gives all the more responsibility to architects to think about how different people can come together.”


Photos © Mass Studies, by Iwan Baan, courtesy Serpentine
This may be a temporary pavilion outside of an art gallery but it’s also a robust, almost primal, series of structures, made from dark-stained timber sitting on chunky concrete plinths. The program in this Brutalist Korean hamlet is impressively clear—and all the more welcome for it.
A series of different talks and artistic events are planned for the pavilion throughout its run. The coffee shop, library, gallery, and play space are open daily until October 27, after which the pavilion is generally sold to a collector.



