Spotlight
RAMSA Revives a Neoclassical Gem in Virginia's Capitol Square
Richmond, Virginia

Architects & Firms
A decade ago, the offices of the Virginia General Assembly occupied a hodgepodge of four buildings cobbled together. Most House and Senate members worked in small, dimly lit rooms. Columns blocked sight lines in makeshift meeting spaces. And mechanical systems were long obsolete.
Eventually those conditions were deemed untenable, and in 2016 legislators approved funding to demolish the old buildings and construct a new General Assembly Building in their place. Now the 14-story, 414,000-square-foot office building, which served its first session this year, has brought the state’s legislative branch into the 21st century. The complex accommodates 140 lawmakers and their staffs in smartly organized offices and supports the legislative process with advanced technology.
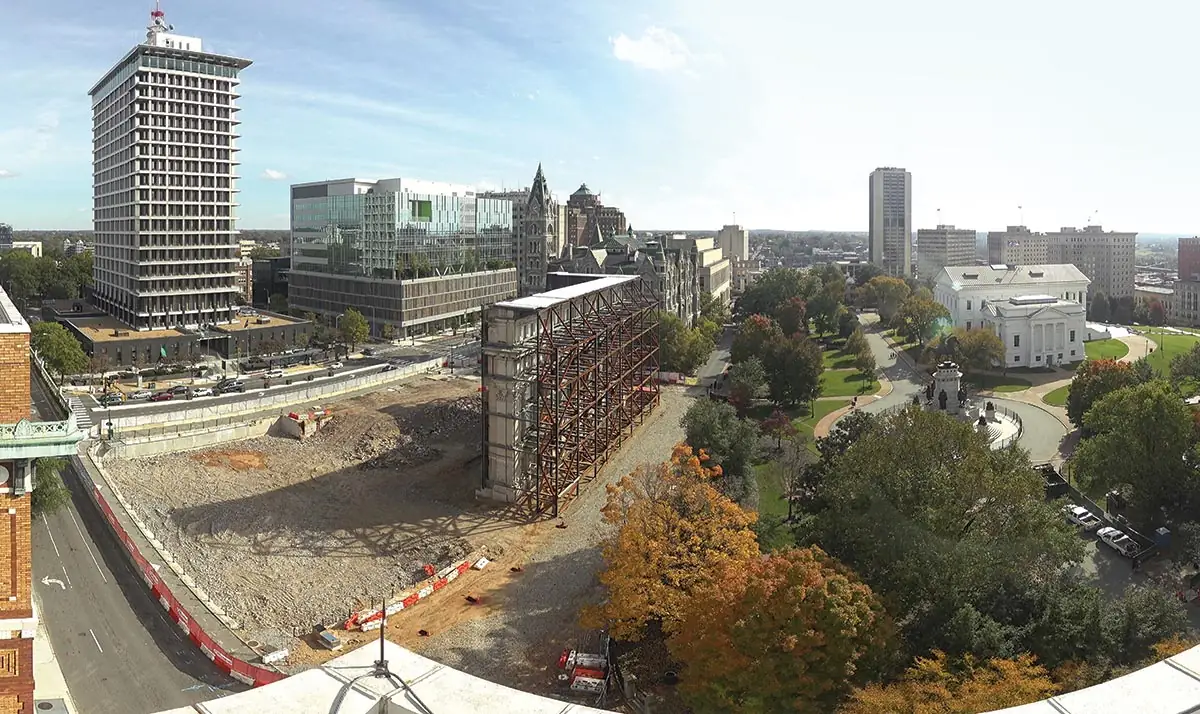
1
The historic facade, stabilized during construction (1, via EarthCam), establishes a datum continued across the building (2). Photos © EarthCam (1), Francis Dzikowski / OTTO (2), click to enlarge.
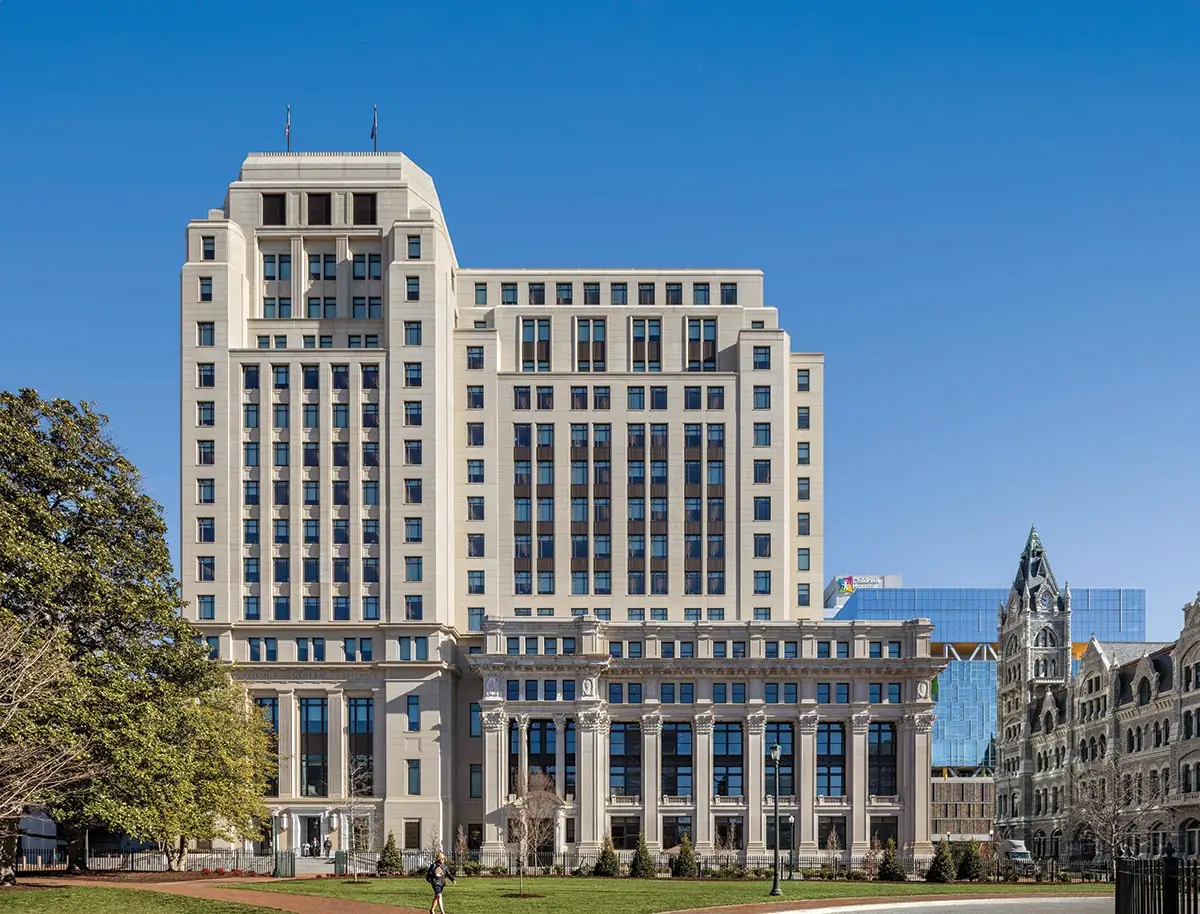
2
It was a delicate thing to pull off, given the sensitivity of its urban site facing Capitol Square and the pristine, temple-like Virginia State Capitol, designed by Thomas Jefferson and Charles-Louis Clérisseau. Beyond that, the parcel contained an architectural gem of its own—a richly detailed Neoclassical structure built in 1912 for the Life Insurance Company of Virginia. The five-story edifice, designed by Alfred Charles Bossom of the renowned New York architecture firm Clinton & Russell, featured remarkable Corinthian pilasters with eagles, cherubs, and winged horses embedded in their capitals.
The old structure’s height and cornice line provided important design cues for the new building. “We not only wanted to save that facade, but to establish a strong datum that lines up with the other buildings surrounding Capitol Square,” says Graham Wyatt, partner at Robert A.M. Stern Architects (RAMSA), of New York. The goal was to view the collection of buildings as a unified campus, “and we wanted our building to feel comfortable and appropriate in that context,” Wyatt adds.
Due to modifications made over the years, only two sides of the Clinton & Russell building’s exterior remained. But it was nonetheless an impressive artifact—appreciated for its Indiana limestone and Mount Airy granite walls and decorative copperwork—and one that RAMSA lobbied to preserve from the start. While the altered building had no landmark status, Wyatt warned state officials not to raze it, lest a public firestorm emerge that could delay the project indefinitely.
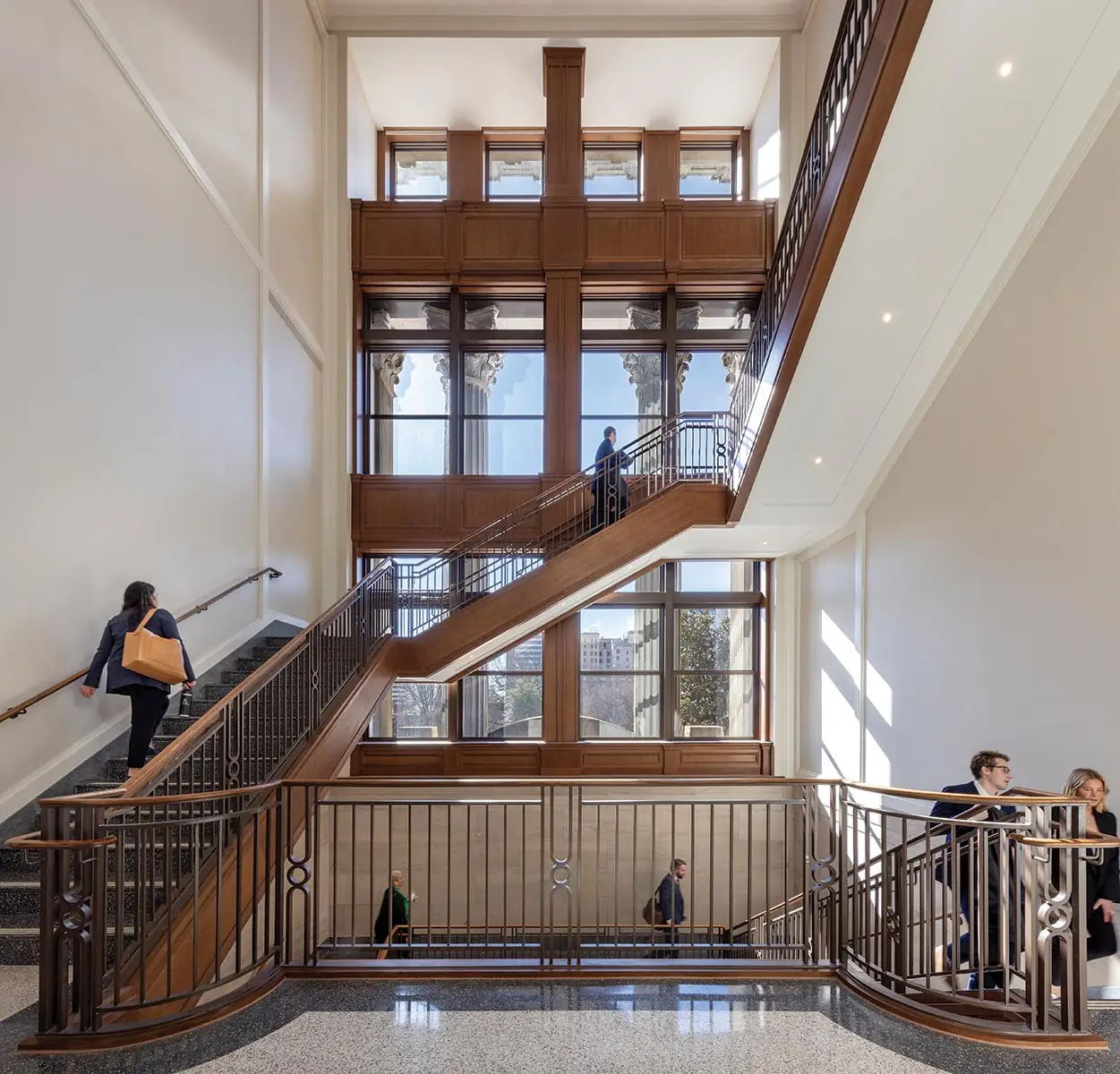
3
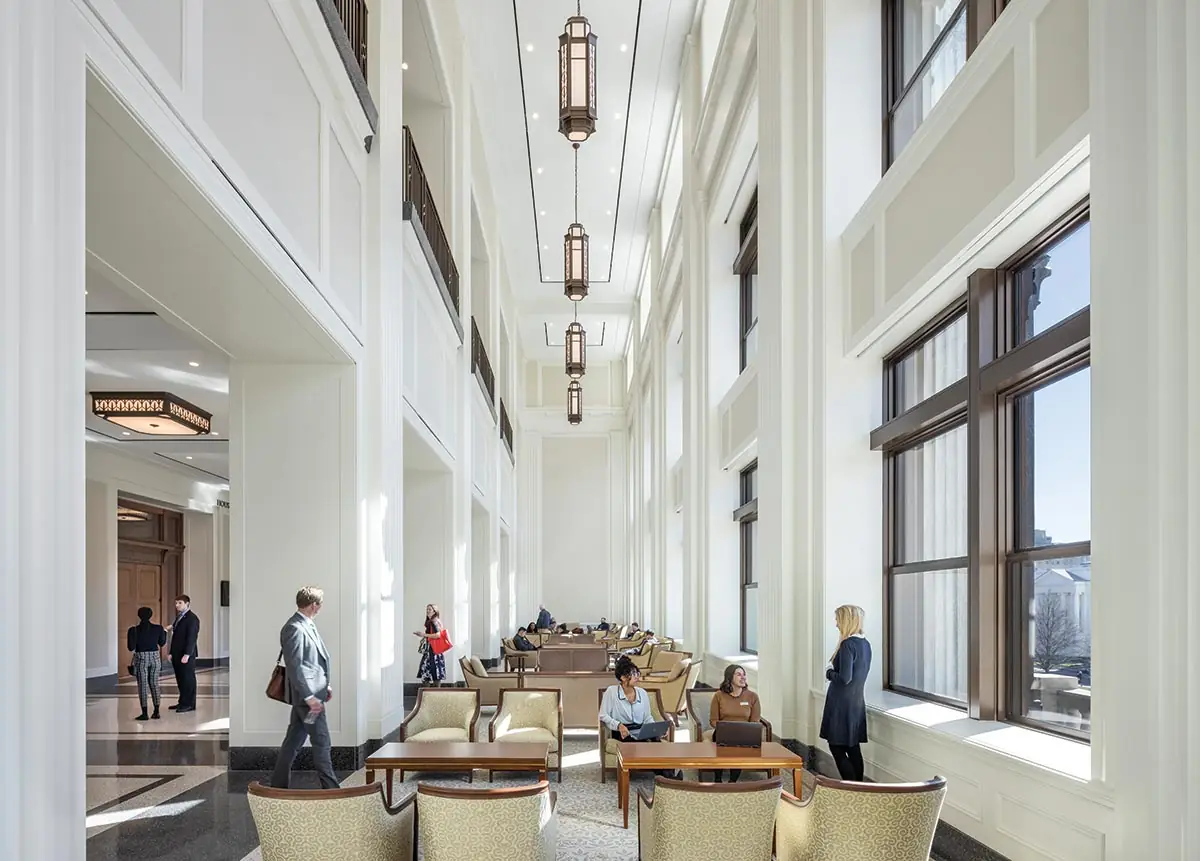
4
Daylight floods the new spaces behind the historic facade (3 & 4). Photos Francis Dzikowski / OTTO (2)
To keep the facade intact, workers stabilized it with a steel exoskeleton before tearing down the rest of the building. “One challenge was to try to preserve as much of the facade as possible,” says structural engineer Matthew Farmer, of Wiss, Janney, Elstner Associates in Falls Church, Virginia, the historic-preservation consultant. To prevent further deterioration during construction, the contractor built a temporary roof above the entire facade and attached a weather-resistant membrane on both sides.
A top priority was the reconstruction of the cornice—so severely damaged that it had been secured with steel netting to keep pieces from falling. When possible, the team recovered fragments of limestone from the demolished building for reuse, but in some cases the pieces needed for repair were too large. New stone was ordered and carved to match.
A secondary structural system, inserted inboard of the facade, strengthens the walls for increased blast resistance. In addition, the new steel framework supports the replacement windows, which complicated the detailing needed to keep them air- and water-tight where they penetrate the limestone facade, says Farmer. The team also improved the durability of the facade with new gutters and additional drains and flashing to divert rainwater from the limestone.
Today, the new General Assembly Building fills an entire block in downtown Richmond. The historic facade’s cornice and roofline now extend around the entire building, the new sections of which are clad in color-matched precast concrete panels with a granite base that echoes the preserved walls. Its internal organization is evident from outside: a 10-story tower containing delegates’ and senators’ offices rises above a four-story podium that houses publicly accessible committee rooms and amenities, such as a cafeteria and coffee bar. Most impressive is the largest House-subcommittee room—a lower-level auditorium with seating for over 400 people—which can accommodate joint sessions of the two legislative bodies.
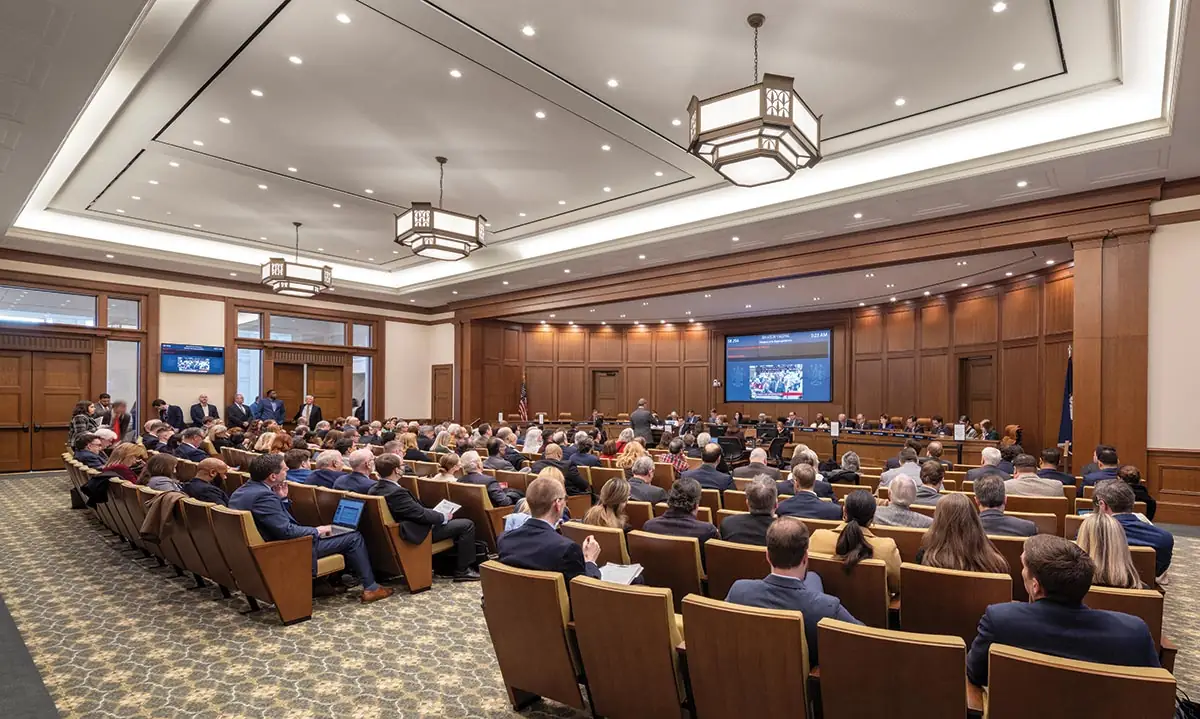
Senators meet in a committee room. Photo © Francis Dzikowski / OTTO
Compositionally, the design morphs as it extends skyward, transitioning from the classical base to a more abstract modern tower—without heavy cornices, entablatures, or carved decoration. Floors five through 11 house offices for Assembly members and their staffs, plus additional committee rooms. The top three floors are reserved for leaders of the two bodies and members of the powerful Senate Finance and House Appropriations committees.
Public entrances face Capitol Square to the south and, to the north, Broad Street, a busy commercial and civic thoroughfare. Both funnel visitors efficiently to a single security checkpoint next to the building’s double-height elliptical lobby.
In meeting the needs of a 21st-century legislature, the Virginia General Assembly Building ups the ante with its integration of technology. Video screens, digital nameplates, sophisticated voting systems, and streaming capabilities that expand public access to the lawmaking process are all steps forward. But the overarching goal, Wyatt says, was to create a building that would enable effective government and allow citizens to participate freely in it. “Those two things taken together are pretty lofty aspirations,” he adds.
Lofty as they may be, the design team appears to have met those challenges. Moreover, in the context of nationwide debate about whether government buildings ought to be classical or modern in expression, RAMSA has claimed the middle ground both by acknowledging the classical precedents in and around Capitol Square and by stripping the new tower of unnecessary decoration, all in the name of creating a timeless landmark to serve future generations.
Time-lapse Video of Richmond’s new Virginia General Assembly Building by RAMSA
Before construction of the Virginia General Assembly Building could begin, a hodgepodge of structures was disassembled and a historic facade from the Life Insurance Company of Virginia was stabilized. Video © EarthCam
Click drawings to enlarge
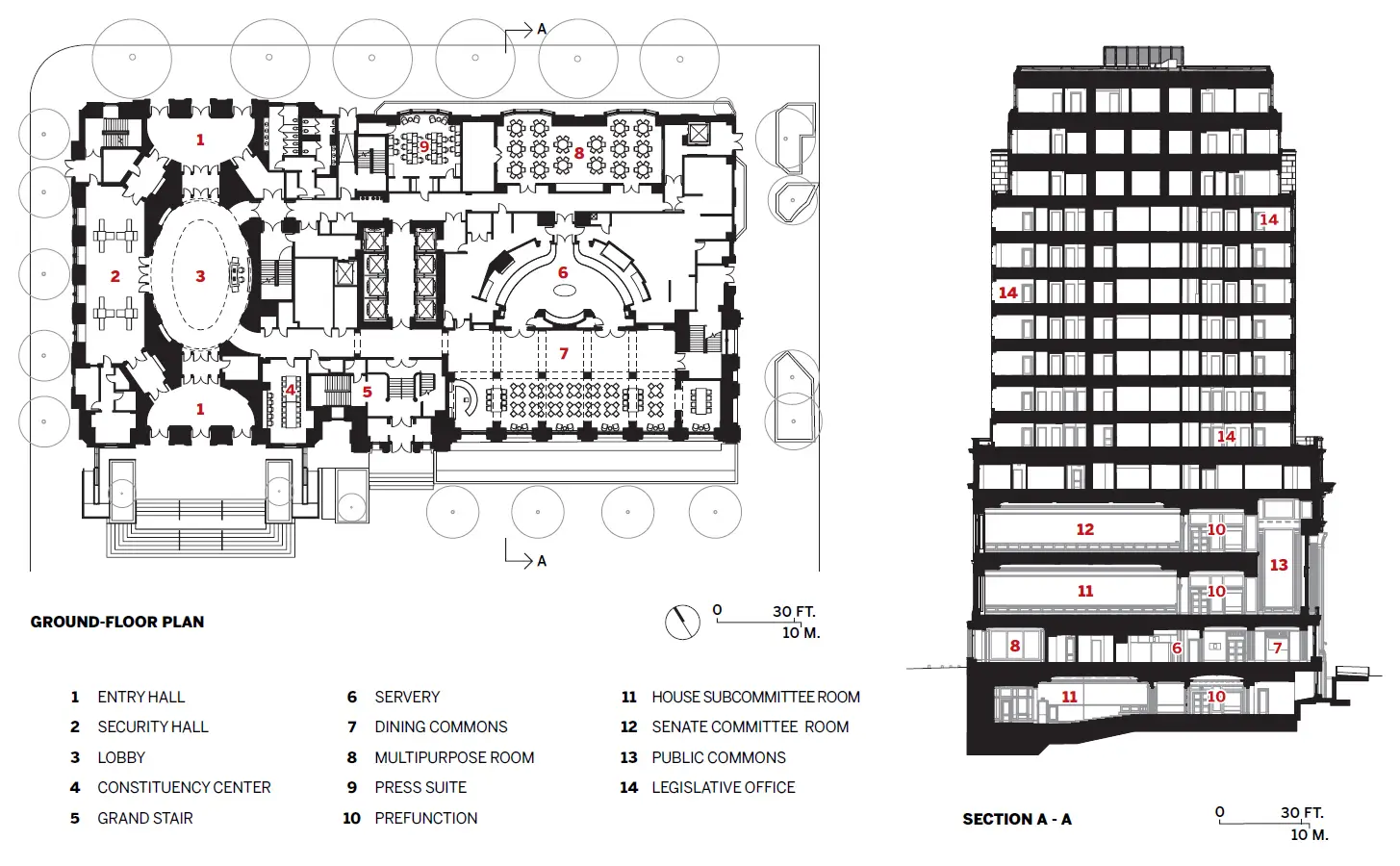
Credits
Architect:
RAMSA — Robert A.M. Stern, senior partner; Graham S. Wyatt, Preston J. Gumberich, project partners; James Pearson, Breen Mahony, project architects; Jennifer Bailey, Connie Osborn, project managers; Marek Turzynski, Dennis Sagiev, Wei-Cheng Chuang, Mason Roberts, Ross McClellan, Carly Bathan, Michael McGrattan, George Punnoose, David Pearson, Aaryoun Lee, Beatrice Park, Robert Chapman, Alan Infante, project team
Associate Architect:
Glavé & Holmes
Engineers:
Silman (structural); Vanasse Hangen Brustlin (civil); Dewberry (m/e/p); Froehling & Robertson (geotechnical)
Consultants:
Atelier Ten (environmental design, lighting); Wiss, Janney, Elstner Associates (historic preservation); Simpson, Gumpertz & Heger (envelope); Convergent Technologies Design Group (A/V, acoustics)
Construction Manager:
Gilbane
Client:
Virginia Department of General Services
Size:
415,000 square feet
Cost:
$293 million
Completion Date:
October 2023
Sources
Cladding:
Kawneer (curtain wall); Gate Precast Company (concrete); Alucobond (metal); Polycor (stone); ISEC (wood)
Interior Finishes:
Sherwin-Williams (paints); Armstrong (acoustical ceilings); Daltile (tile); Formica, WilsonArt (laminate)



