Newark Urby Repurposes an 18-Story Parking Garage for Rental Apartments

Newark Urby is located downtown, steps from the Rutgers University campus. © Robert Tsai
Architects & Firms
Newark, New Jersey, like other cities in the Tri-State Area, is grappling with rising populations and housing costs. While new construction and office-to-apartment conversions can cover some of that demand, developers, and the city, are increasingly eyeing less obvious choices for adaptive reuse opportunities. Such is the case of Newark Urby, a rental apartment complex designed by Amsterdam-based Concrete for real estate developer Urby. Opened to residents at the beginning of 2023, the project repurposes a former 18-story, Art Deco parking tower into 220 market-rate residences.
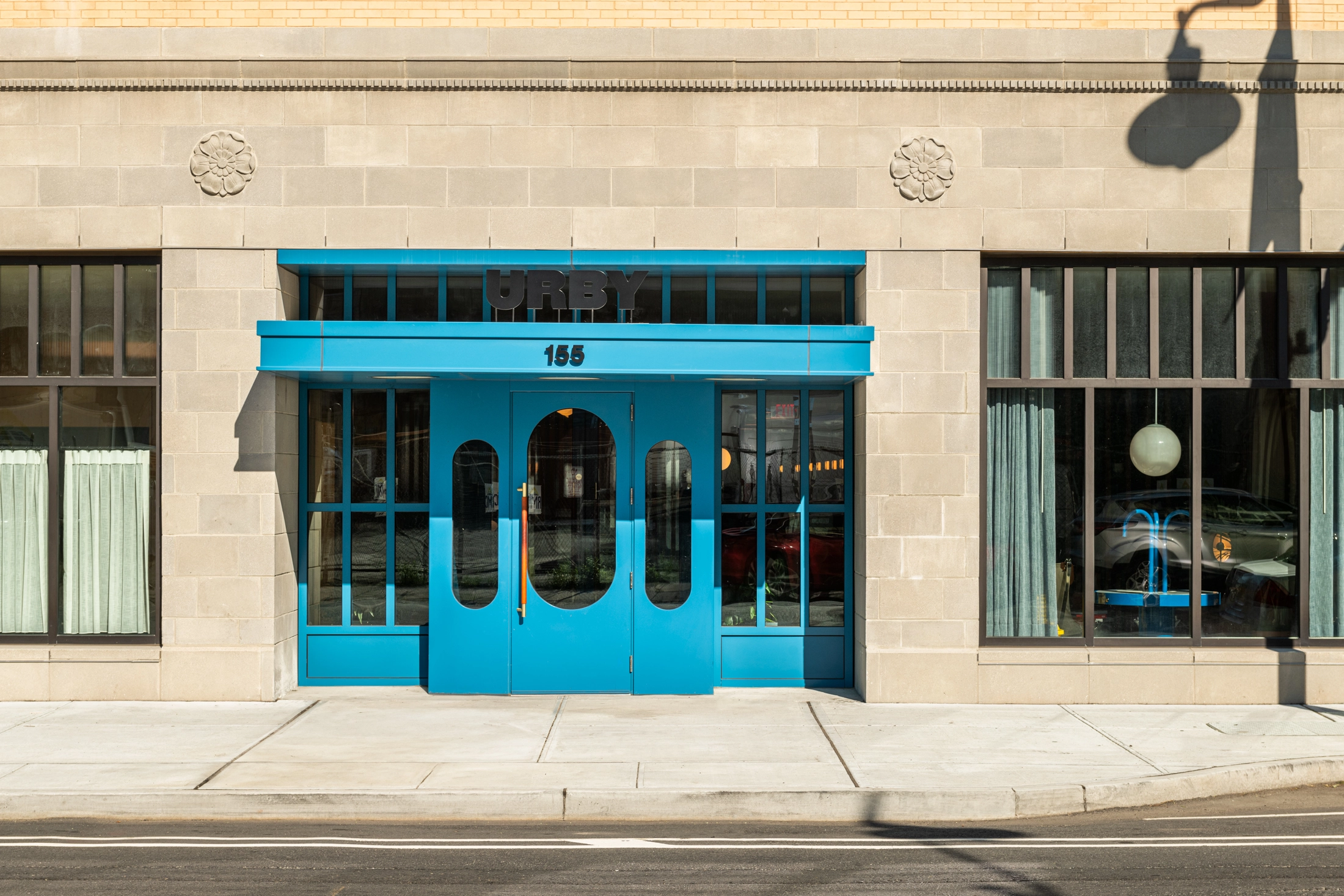
The primary entrance is located on Washington Avenue within the complex's podium. Photo © Robert Tsai
The project is in downtown Newark, just a few blocks from the Rutgers University and the New Jersey Institute of Technology campuses, and marks Urby’s first foray into adaptive reuse. It is also the 10-year-old developer’s first investment in Newark—“hospitality-forward” Urby owns and operates several other apartment buildings elsewhere in New Jersey, as well as in Dallas, Staten Island, and Stamford, Connecticut. Other projects are in the pipeline in Philadelphia, Miami, and Washington, D.C.
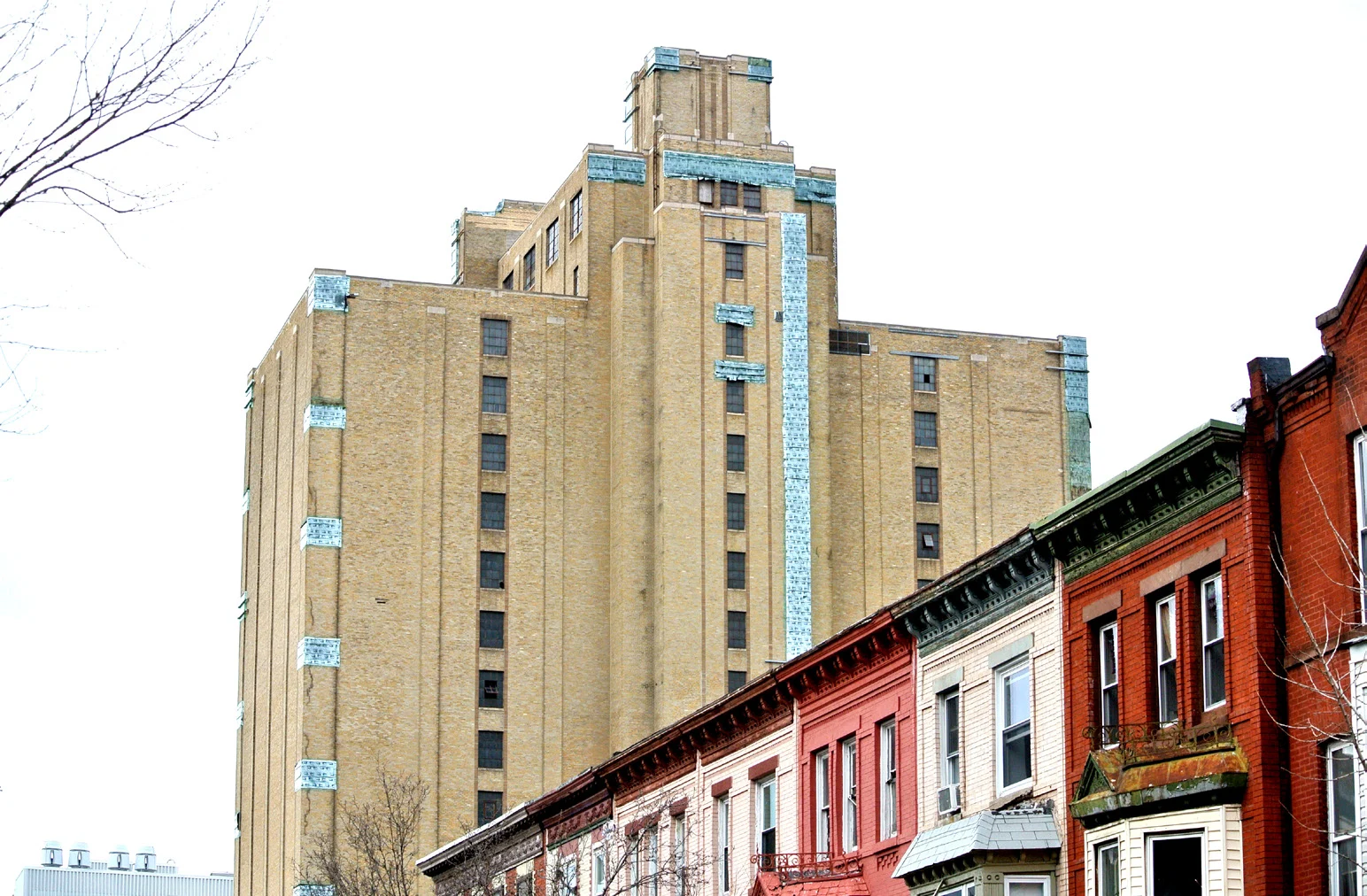
The original tower was largely windowless, and the design team carved openings out of the existing brick walls. Photo courtesy Urby
The original building, constructed in the 1920s, was a fully automated vertical parking garage—a cutting-edge innovation for the time—but, along with Newark’s overall decline in the latter half of the 20th century, it was ultimately abandoned in the 1980s. Though dilapidated, the structure, built of steel columns and beams and concrete, was in relatively good shape and, designed to house hundreds of vehicles, bore more than enough capacity for residential loads. However, seeing as the original tower was largely windowless, the design team was impelled to replace the existing brick facade to make way for large openings, and reclad the structure in anodized aluminum panels. Within, the existing four-car elevator bays were reused for the new building core, and more appropriately sized elevators.
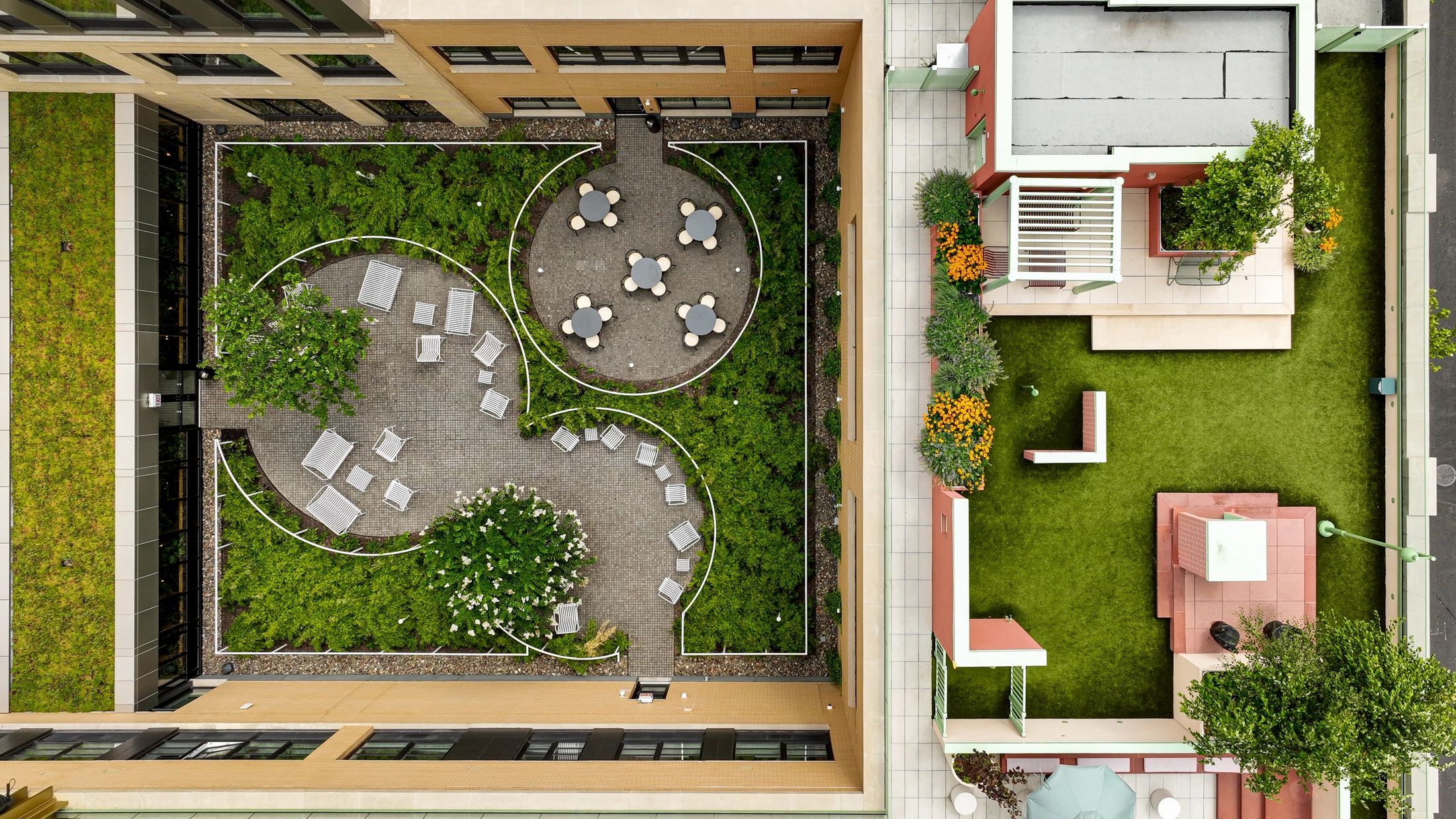
A courtyard is found at ground level, and a roof park on the second floor. Photo © Robert Tsai
The tower is set back from the street and fronted on the east and south elevations by a low-rise volume—it incorporates a historic structure that was not part of the original garage tower, as well as new build that complements the old, which houses 30 apartments, the primary entrance, retail space, and numerous amenities, like a gym and coworking spaces. The arrangement of the buildings also allows for the inclusion of open space, in the form of a bamboo-planted garden at ground level and a roof deck with community garden above.
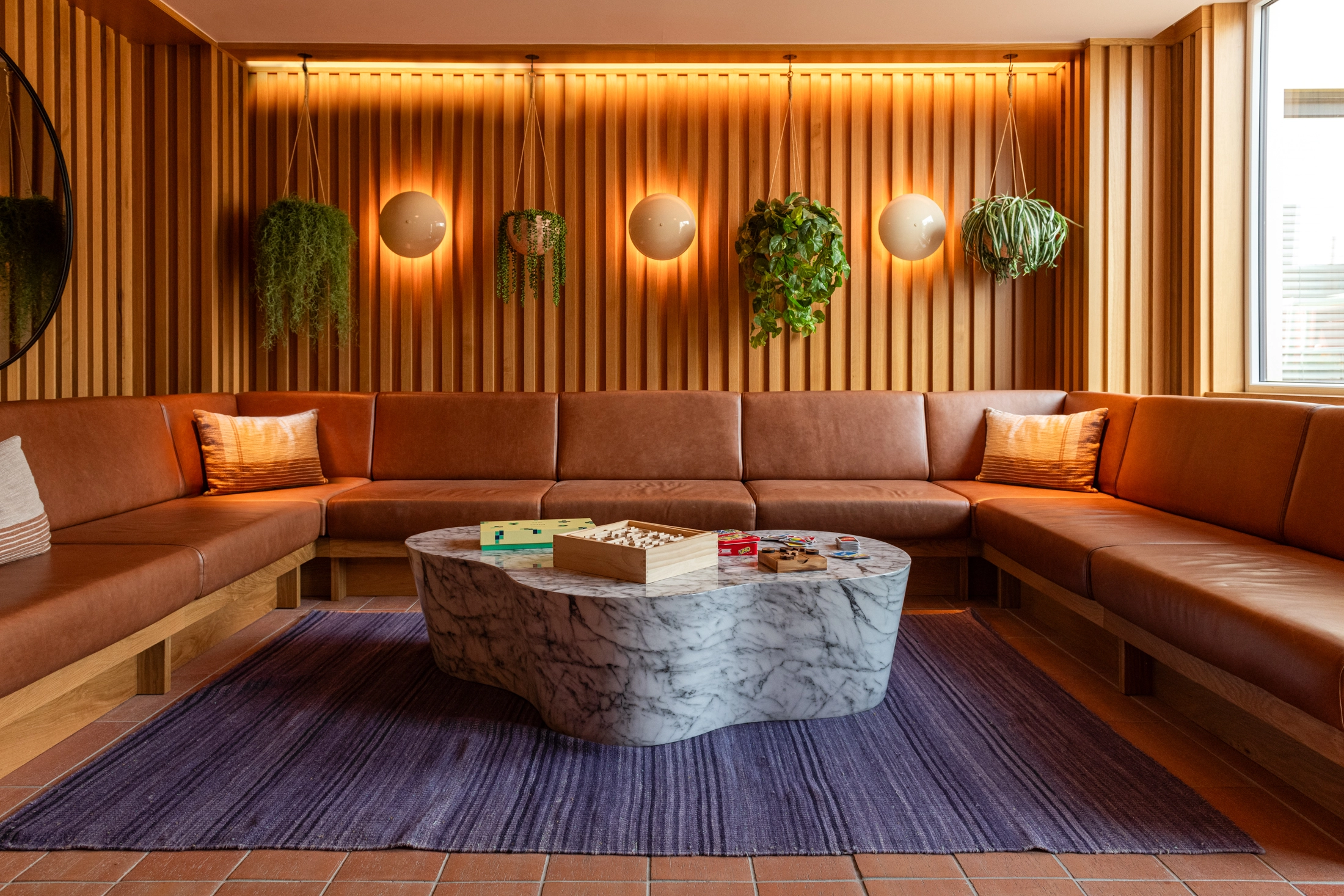
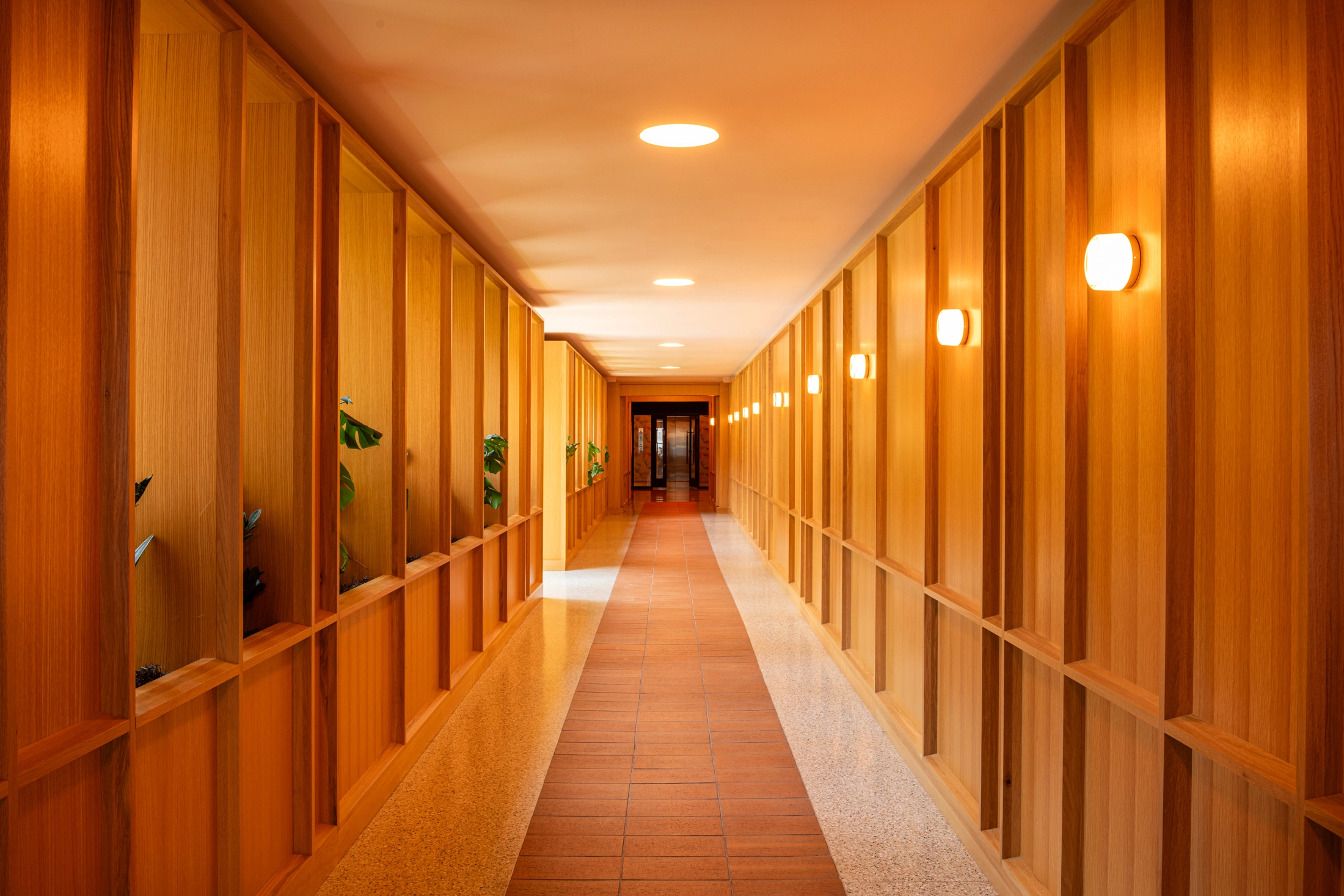
Communal spaces feature warm wood paneling. Photos © Robert Tsai.
The interior design by Concrete is unpretentious and well-detailed. Thoughtfully-placed windows, light wood paneling and furnishings, and flooring that alternates between terrazzo and brick, make for a compelling entrance into the building and communal facilities—it feels less like an add-on and more like an integral aspect of the program. The apartments, while compact, don’t feel crammed, largely by maxing out the size of daylit living spaces; the use of pocket doors provides some measure of flexibility. The wood-formed concrete floor plates and beams were left untreated and painted white, reflecting the tower’s former use.
.webp)
The apartments maximize space without being claustrophobic. Photo © Robert Tsai
Altogether, the redevelopment cost over $90 million, and, while it was incentivized by tax increment financing approved by the city council, and Federal opportunity zone capital gains tax abatements, Newark Urby may portend greater things to come in Newark’s ongoing revival.




