Quinn Evans is more than familiar with historic restoration and adaptive-reuse projects; approximately 75 percent of the portfolio of the AIA 2024 Architecture Firm Award recipient consists of work on existing buildings. So it is fitting that the firm’s Detroit and Ann Arbor offices led the multiyear renovation of the Michigan Central Station, which, after decades vacant, is reopening its doors as the central hub for the Ford Motor Company’s growing Michigan Central Innovation District campus.
Detroit, or Motor City, was long a byword for American industrial prowess and technical ingenuity. Fueled by the rapid expansion of automakers in the 20th century, the population ballooned from just under 300,000 in 1900 to over 1.8 million by 1950 to become the fourth-largest city in the country. That prosperity manifested physically in great architectural works like the Michigan Central Station, which opened its doors in 1914 as the Detroit depot for the New York Central Railroad—the station’s architects, Warren & Wetmore, and Reed & Stem, also designed New York City’s Grand Central Terminal (1913). The Beaux-Arts complex consisted of a train depot—split between a Guastavino-vaulted waiting room, a colonnaded ticket lobby, and a skylit concourse that flowed into a concourse ramp to the station tracks—and, at its center, a 15-story office tower. Altogether, Michigan Central Station, with its ornate design and grand scale, confidently placed Detroit at the forefront of an America ascendant.
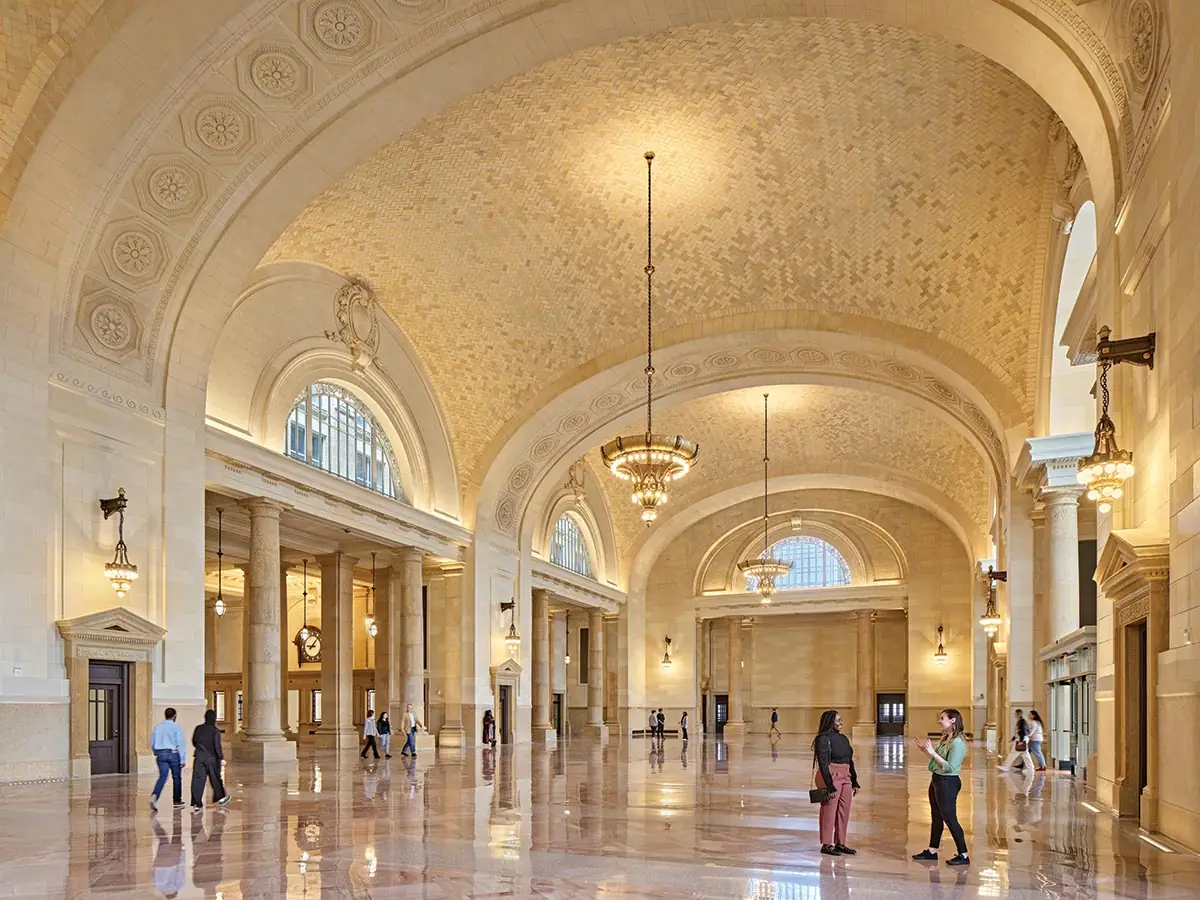
1
The waiting room was extensively restored (1). Many details were in dire need of repair or close to failure (2). Photos © Jason Keen (1); James Haefner (2), click to enlarge.
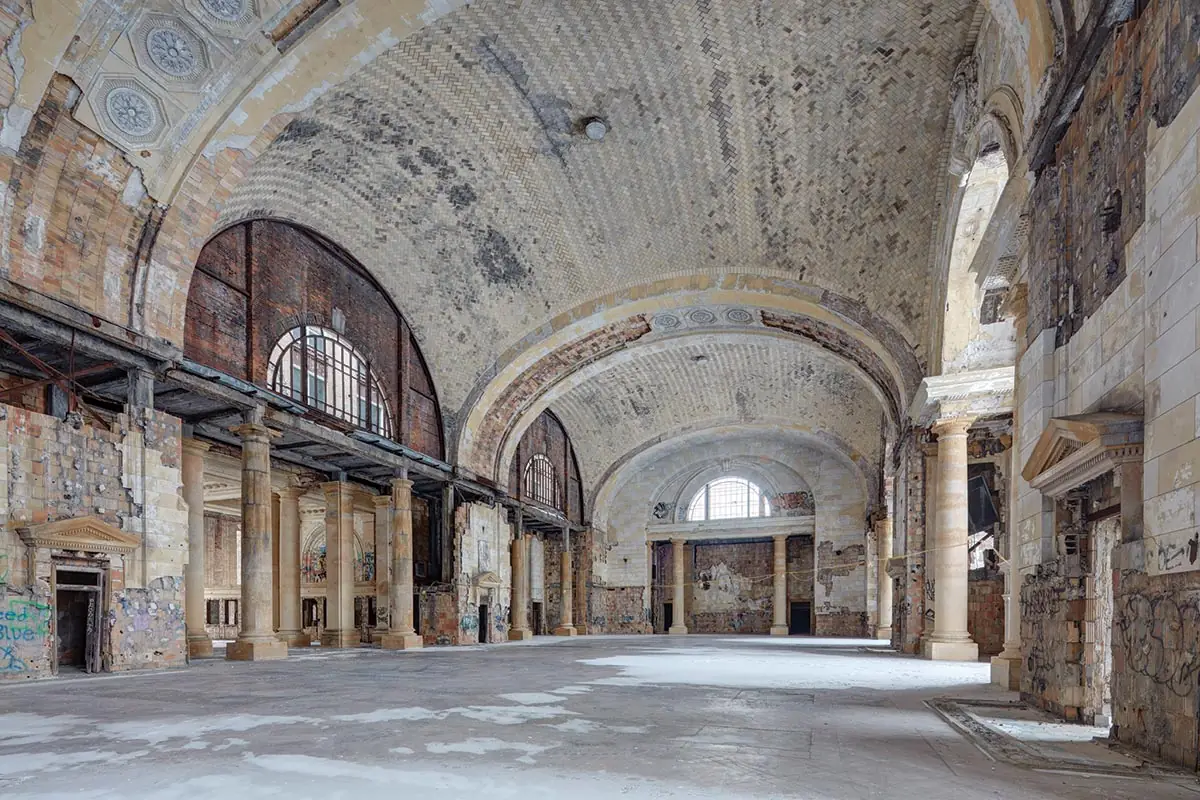
2
However, the good times did not last. A toxic mix of industrial globalization, redlining and racial segregation, and failed urban renewal leveled Detroit’s economic and demographic base in the last decades of the 20th century—the population today stands at just over 600,000. Michigan Central Station, like other landmarks across the city, faced ignominious decline, and was ultimately abandoned by Amtrak in 1988. In 1996, the station and an adjacent abandoned warehouse, known as the Detroit Public Schools Book Depository (1926)—designed by famed Detroit architect Albert Kahn—were purchased by billionaire Manuel Moroun, owner of the nearby Ambassador Bridge and numerous trucking interests. Moroun, despite replacing thousands of windows in the former office tower in 2015, along with other rudimentary upgrades, largely left the building to languish, exposed to the elements and vandalism. The complex remained a totem of urban blight and faded grandeur.
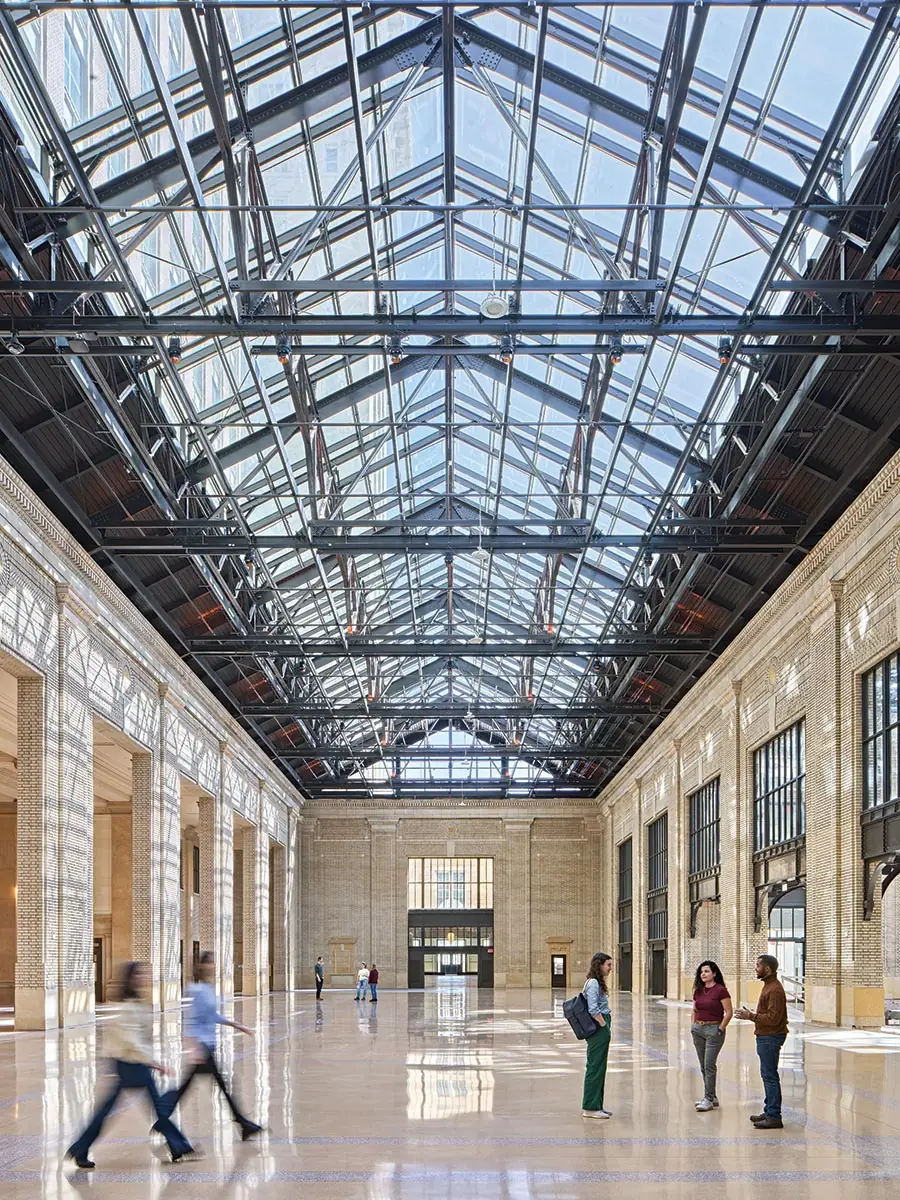
3
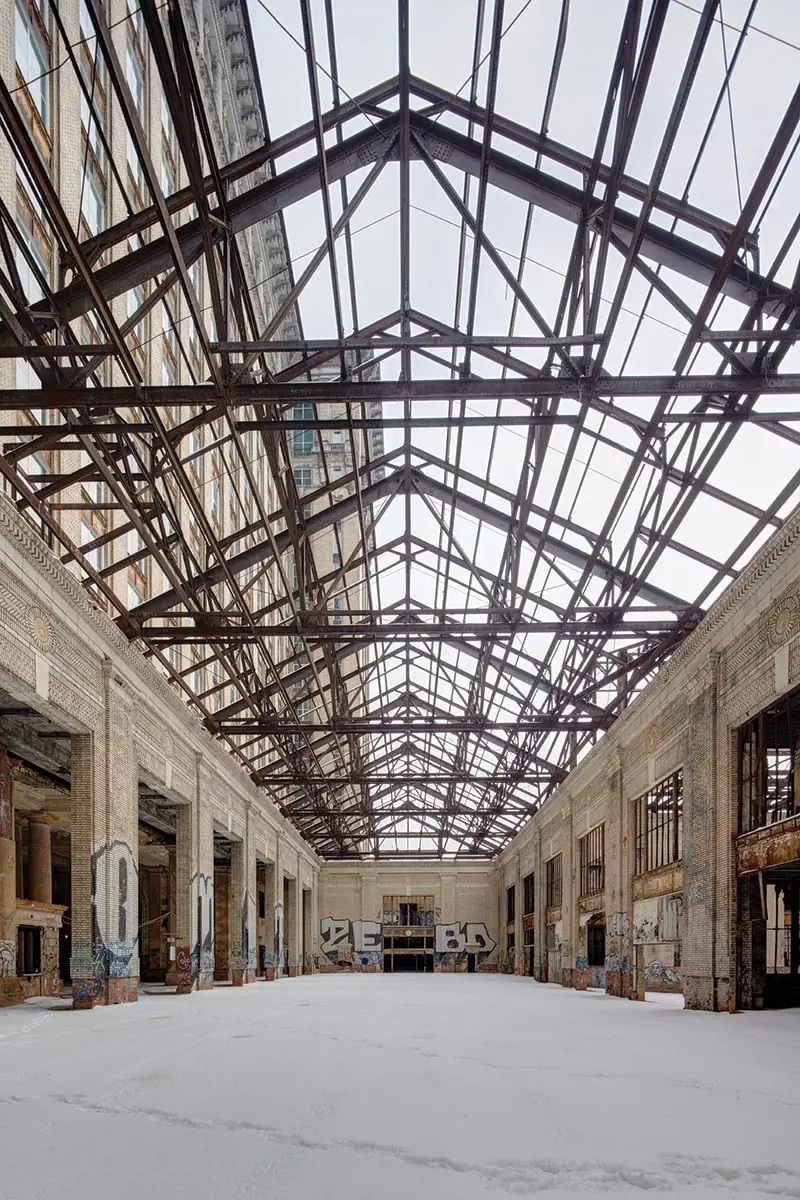
4
The station concourse and skylight were restored (3). The concourse was exposed to the elements, including snow (4). Photos © Jason Keen (3); James Haefner (4)
Ford purchased both Michigan Central Station and the book depository from Moroun in 2018 for $90 million, with the intent to transform both into anchors of the larger 30-acre Michigan Central Innovation District, master-planned by the Practice for Architecture and Urbanism (PAU). Quinn Evans had started work on the building back in 2010, for Moroun, with a year-long existing-conditions assessment, though, at the time, it did not engender a larger restoration campaign. Eight years later, Ford brought the firm back for another assessment, and, according to Quinn Evans principal Richard Hess, the conditions had worsened considerably. There was water coming in from all sides, and it didn’t help that the copper roofs had been stripped years before, or that the basement sits a few inches below the level of the nearby Detroit River. On the exterior, large expanses of limestone masonry were on the verge of collapse. Within, decorative plasterwork fashioned to resemble courses of stone ashlar had peeled off to expose the underlying brick; above, Guastavino tiles faced complete failure, and vast expanses of marble and terrazzo flooring, often drenched or covered in snow and ice, needed refurbishment.
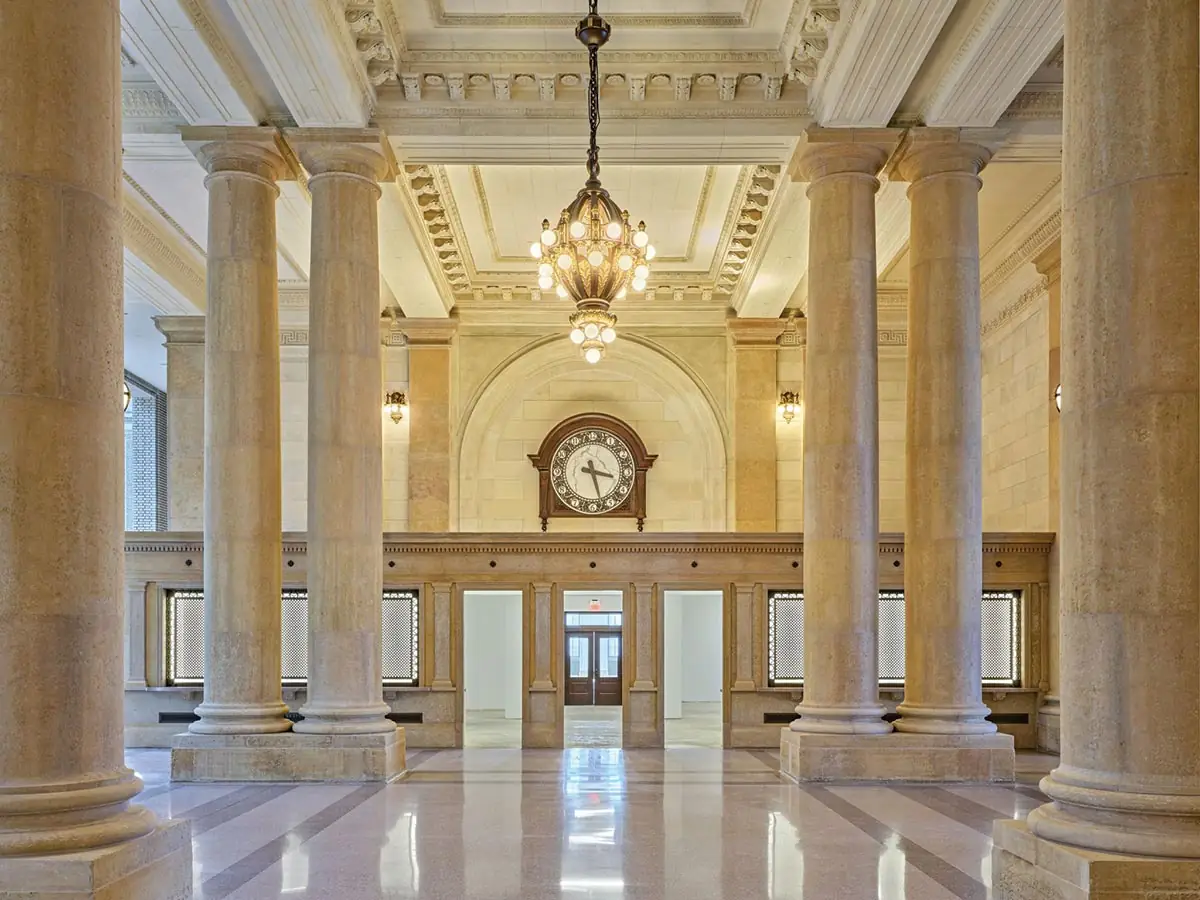
The team replicated long-lost details, like chandeliers. Photo © Jason Keen
At the time of Quinn Evans’s first assessment, there had been four intact decorative plaster cartouches surmounting semicircular clerestory windows in the 65-foot-high waiting room; by the time the firm returned in 2018, there was only one, says Hess. Furthermore, the entire steel roof structure, located above the Guastavino vaults, was about ready to go. The design team set about arresting the decay through waterproofing and ventilating the structure, and 3.5 million gallons of water were pumped out of the basement alone.
The stabilization process took over a year, and, while the building aired out, Quinn Evans and its internal team of five architectural historians pored through archival materials from the Detroit Free Press, Columbia University, and the Archives of Michigan, among other sources, to garner as much information as possible regarding the original building materials and systems, down to the masonry tickets for individual blocks of stone. On-site, Quinn Evans and a larger team of conservation specialists painstakingly surveyed the entirety of the complex, sounding, for example, tens of thousands of square feet of decorative plaster and Guastavino tiles, to determine which materials were beyond repair and which were salvageable. Items like the last remaining cartouche and numerous column capitals were carefully disassembled and carted off for replication elsewhere.
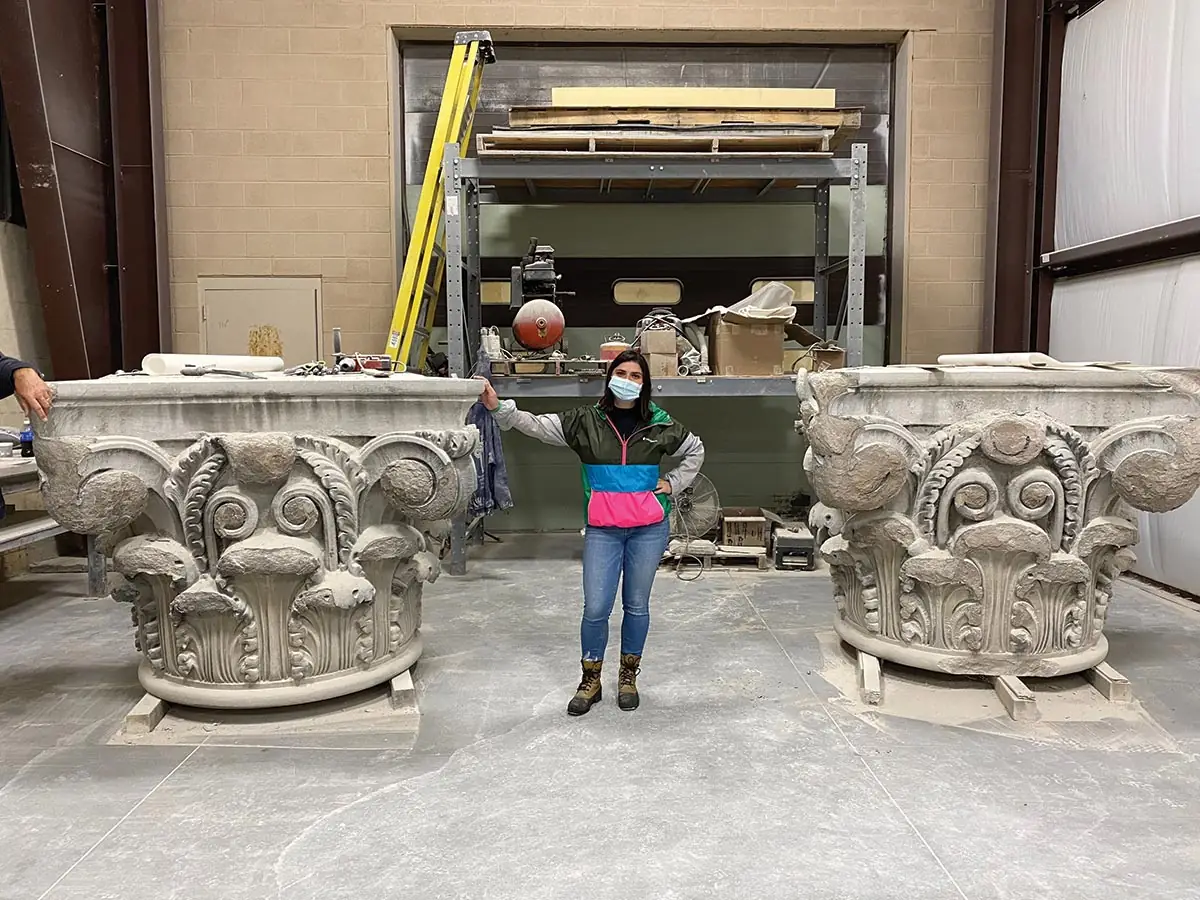
5
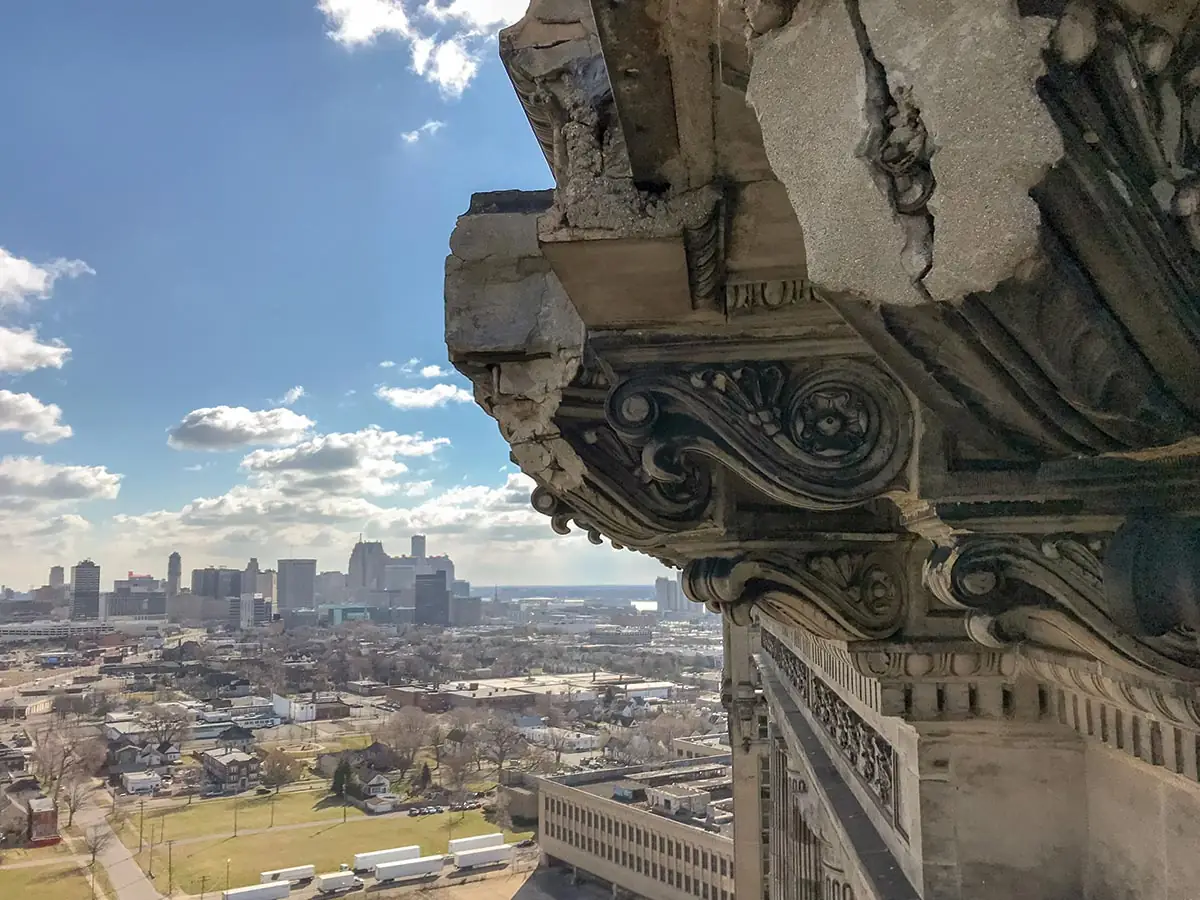
6
Over eight acres of exterior masonry, was restored, and details, like column capitals, were disassembled for off-site repair or replication (5). At the summit, 1,300 linear feet of terra-cotta cornice was refurbished, and 200 of its components reproduced (6). Photos © Quinn Evans
In several circumstances, missing pieces looted from the station during its decades of vacancy were returned by Detroit residents. According to Hess, some of the returns had the air of a gangland movie. “We started to get phone calls from all over town, including one in the middle of the night from an individual stating, ‘We have the clock; I am not going to tell you who or where we are, but I am going to leave it at so-and-so location,’” Hess relates. He and his colleagues drove to the designated spot, and there the clock was, leaning against a wall, with a blanket over it.
With reams of information gathered by archival research and methodical surveying, the design team was able to move forward with the restoration of existing materials like the over 100,000-square-feet of terrazzo and marble flooring and dozens of Mankato stone pilasters and columns, the laying of approximately 8.5 miles of new grout across the Guastavino vaulting—4 percent of the tiles were replaced, and 33 percent reinstalled—and the cleaning of brick throughout. There was also further heavy lifting along the way. The design team dismantled the depot’s exterior stone masonry to restore the steel perimeter, which, because of the copper roof stripped years ago, had severely decayed, noted Quinn Evans senior associate Angela Wyrembelski. The limestone, too, had deteriorated from decades of uncontrolled water ingress and had to be restored and replaced in many areas, including four column capitals in their entirety. In a twist of fate, the original quarry, in Bedford, Indiana, which closed the same year as the station, left piles of the uniquely banded material on-site. With the construction of a new access road in the quarry and the removal of 30-year-old trees, the stones, the largest being over 20 tons, were salvaged and sent to Bridgeport, Michigan, for fabrication, and back to Detroit for installation. At the ground level, the cast-iron framed windows were replicated in the same material and, at the depot’s summit, approximately 40,000 square feet of copper roofing was installed.
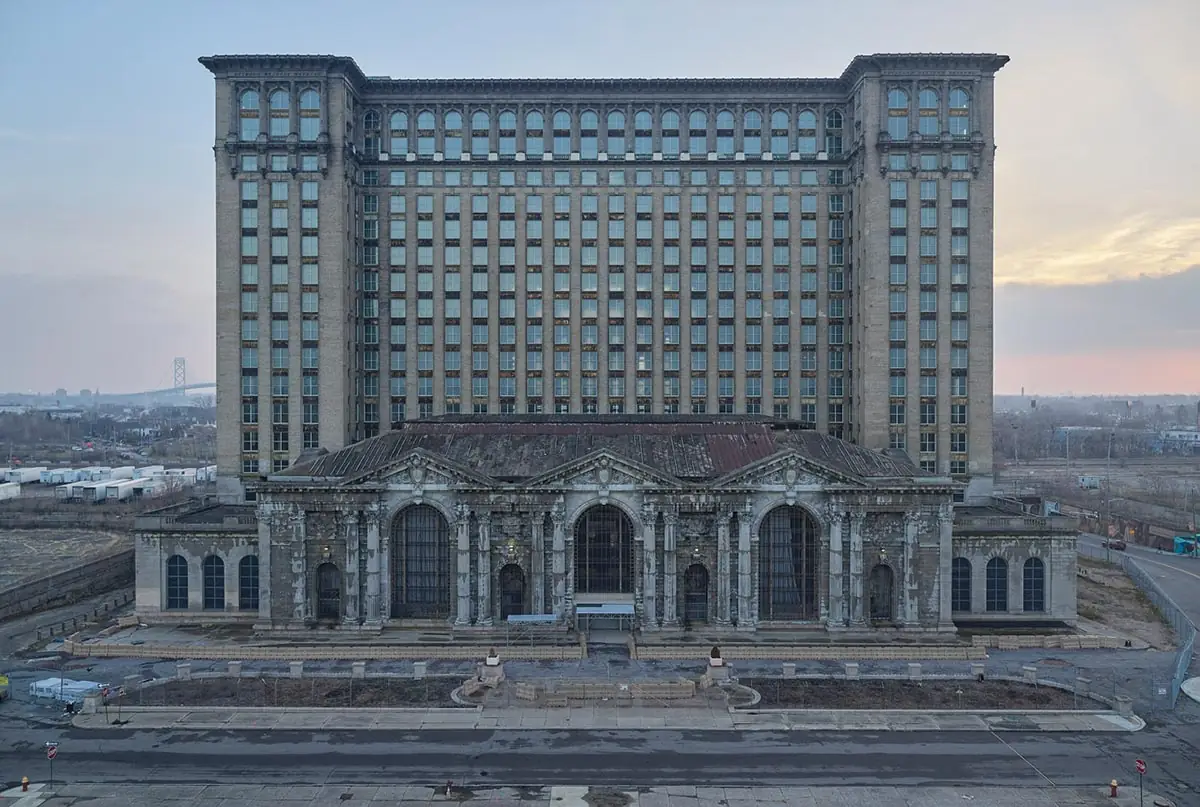
The abandoned station loomed over Detroit’s Corktown neighborhood; approximately 100,000 square feet of windows were replaced or restored. Photo © James Haefner
The restoration additionally provided an opportunity to bring the building up to contemporary performance standards. In collaboration with Buro Happold, the design team carefully routed new infrastructure throughout the historic building fabric—radiant heating and cooling systems below the terrazzo and marble flooring, and insulation behind the tower’s restored brickwork.
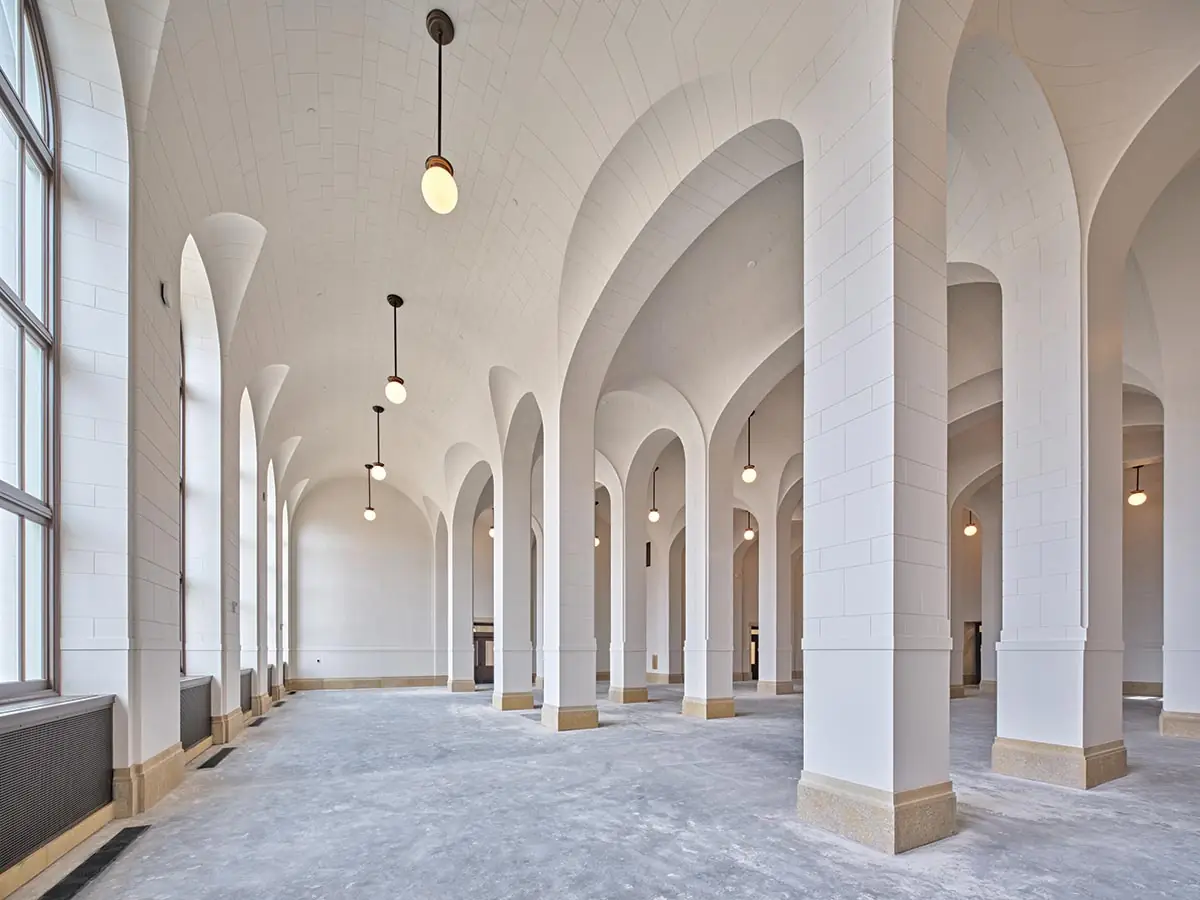
The station’s former dining room, and other restored spaces, will house additional program. Photo © Jason Keen
What does the future hold for this renewed Detroit landmark? The station will remain open to the public and include numerous retail spaces, along with room for events in restored spaces like the former dining room. Past the concourse ramp, to the south, Ford will retain four passenger tracks, should Amtrak seek to resume service at the station. Above, in the tower, tenants could resemble those of the Detroit Public Schools Book Depository next door, which reopened in 2023 as the Newlab Detroit headquarters (designed by Gensler), a more than 90-firm ecosystem for technology startups. The larger Michigan Central Innovation District campus will also include additional technologies and amenities, like a mile-long inductive-charging roadway for electric vehicles, and an already complete city-led renovation of nearby Roosevelt Park.
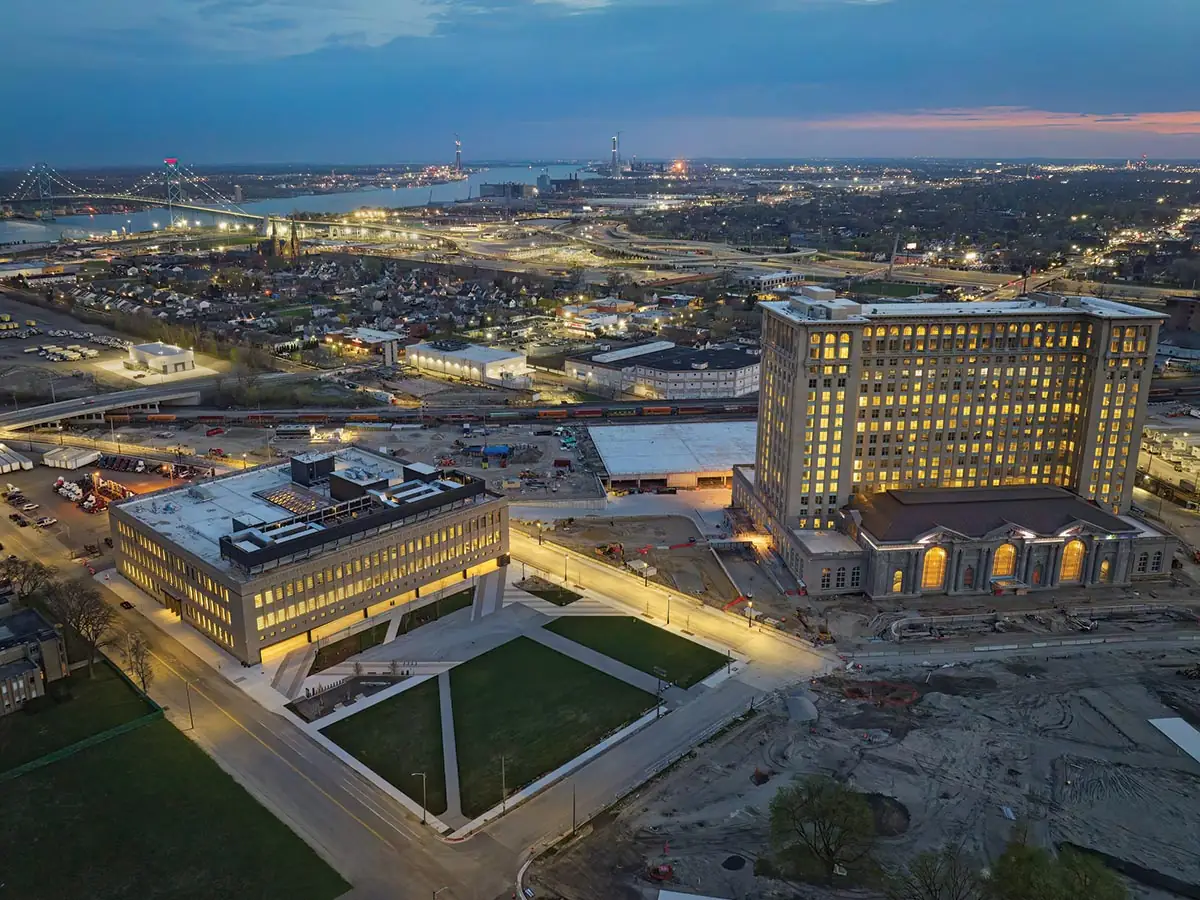
Michigan Central includes Newlab’s Detroit HQ. Photo © Jason Keen
The scars of the station’s past are not completely effaced. At several moments, graffiti-strewn walls and perilous access stairwells remain purposely untouched as visual records of the city’s and building’s nadir, standing in contrast to the renewed splendor and ambitions of the Michigan Central Innovation District. The Michigan Central Station is, after all the long decades, a symbol of the once, and future, Detroit.
Click section to enlarge
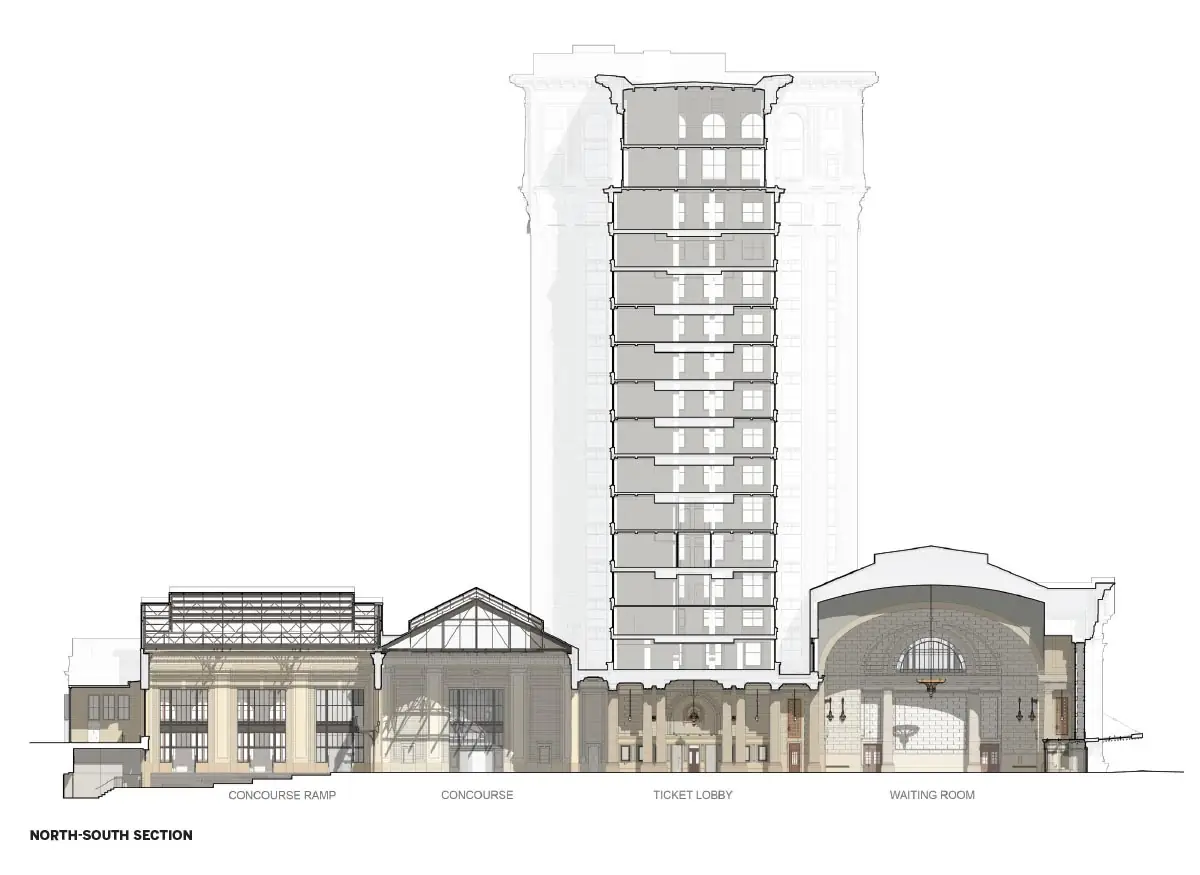
Credits
Architect:
Quinn Evans — Richard B. Hess, principal; Angela Wyrembelski, preservation architect; Devan Anderson, preservation architect; Jennifer Henriksen, preservation architect; Paul Royal, construction architect
Engineers:
TYLin | Silman Structural Solutions (structural); Buro Happold (m/e/p); Giffels Webster Engineering (civil)
Landscape Architect:
Mikyoung Kim Design
Consultants:
Gary Steffy Lighting Design (lighting); GHD (fire protection & life safety); Jablonski Building Conservation (materials conservation)
General Contractor:
Christman Brinker Corktown Transformation JV
Conservation:
EverGreene Architectural Arts (plaster and decorative painting); RAM Construction Services (masonry); Grunwell Cashero, Graciano Corporation (Guastavino); Michielutti Brothers (terrazzo flooring)
Client:
Michigan Centra l/ Ford Motor Company
Size:
640,000 square feet
Completion Date:
June 2024
Sources
Masonry:
Belden (brick); Boston Valley Terra Cotta (Guastavino tile)
Glazing:
Guardian, Viracon, Supersky; Kingspan (insulated-panel or plastic glazing)
Windows:
Glass + Metal Craft (storefront)
Doors:
Tubelite, Edwards Glass (entrances)
Interior Finishes:
Sherwin-Williams (paints and stains); Daltile (floor and wall tile)





